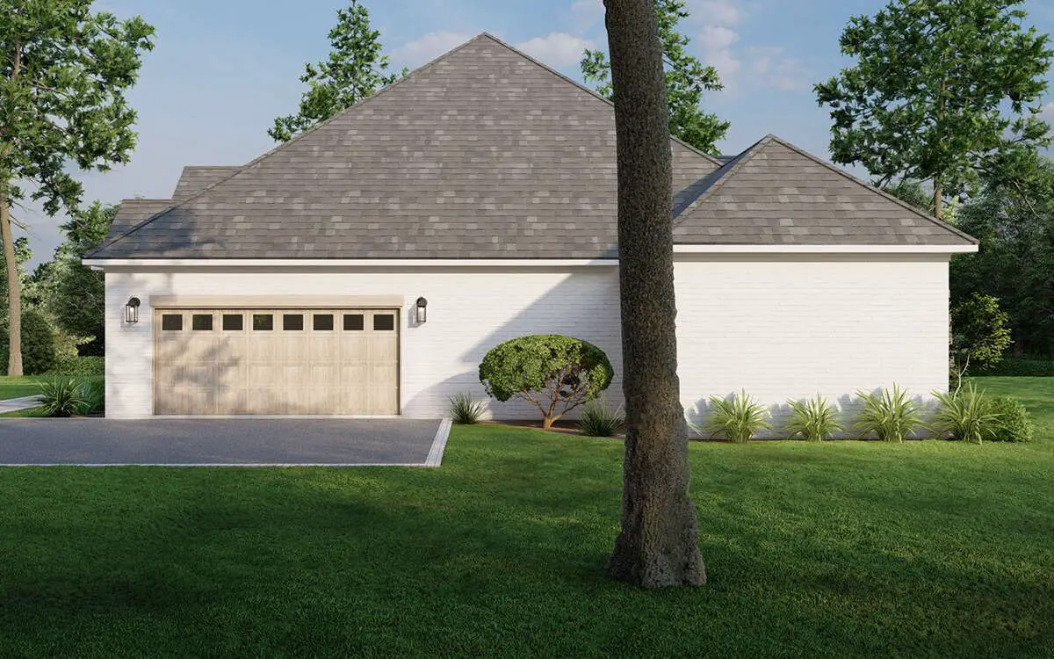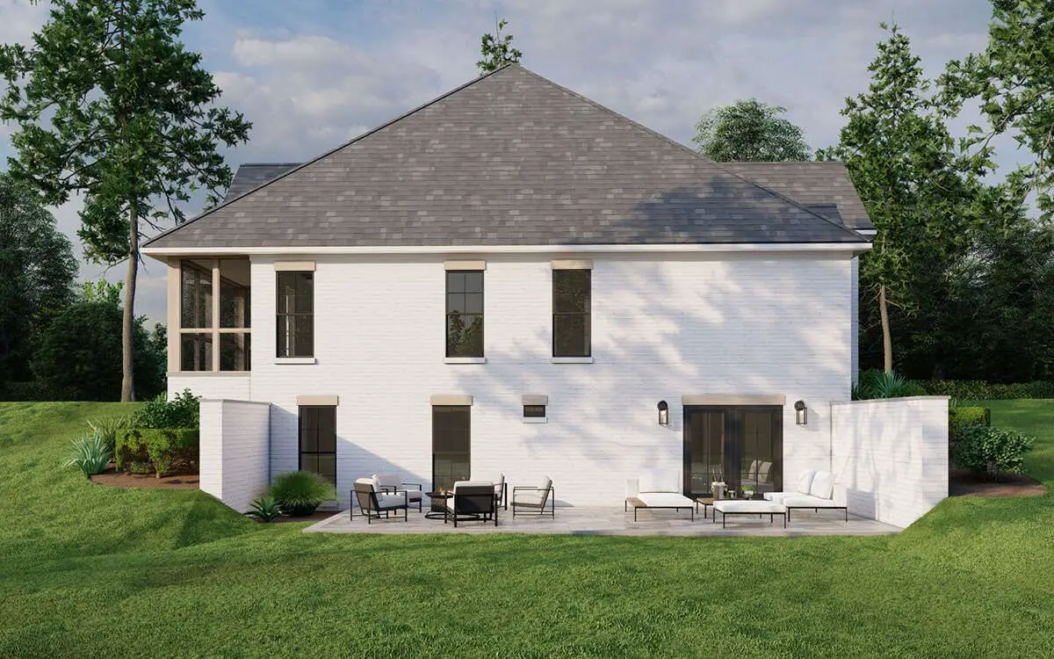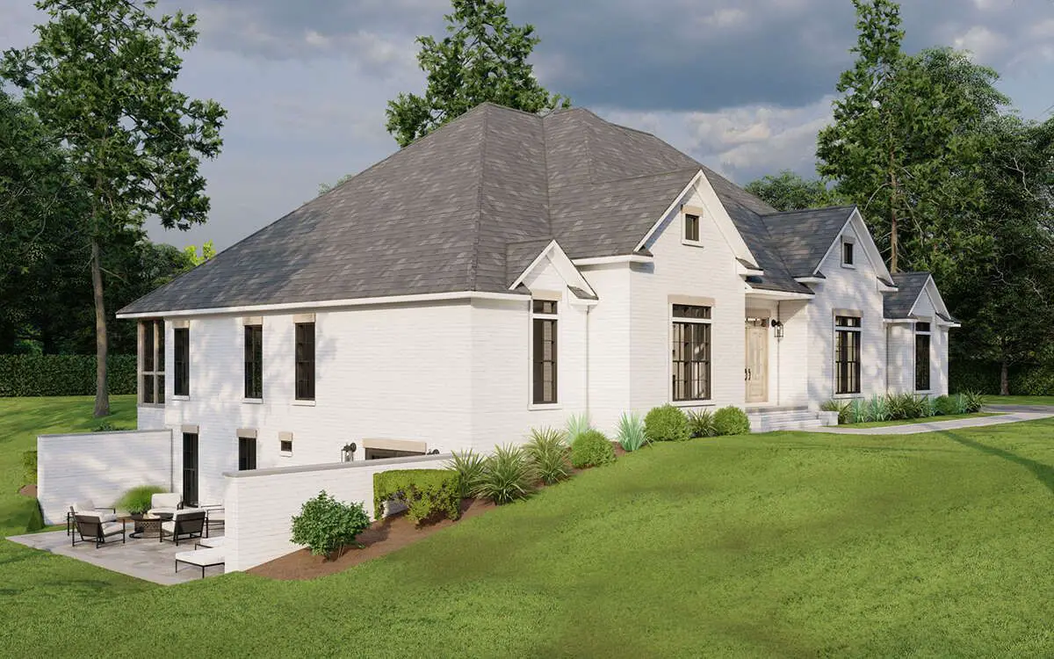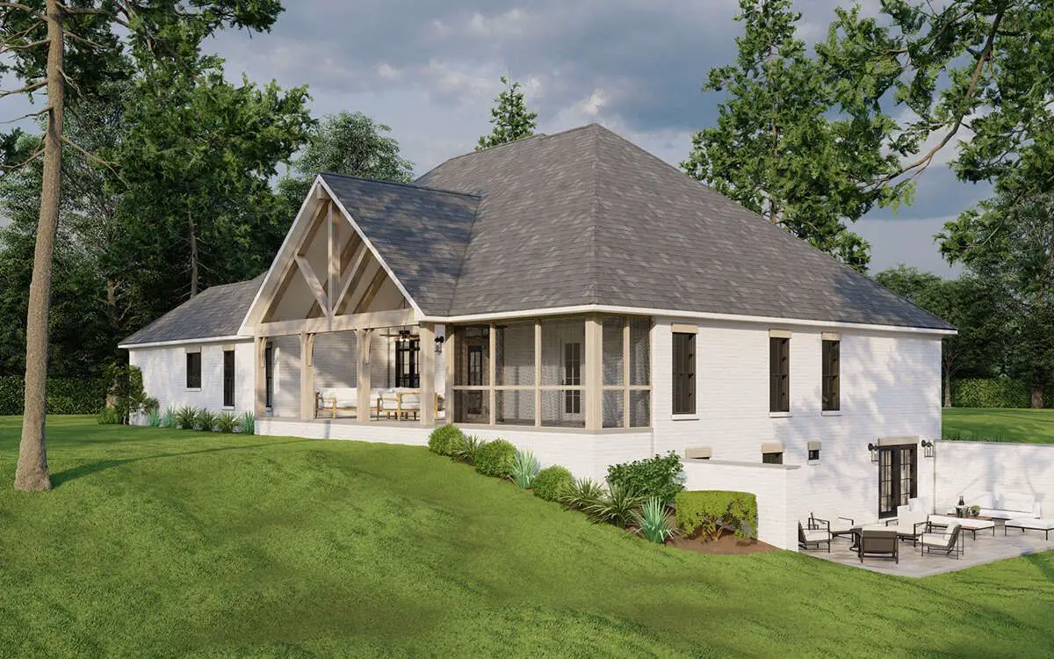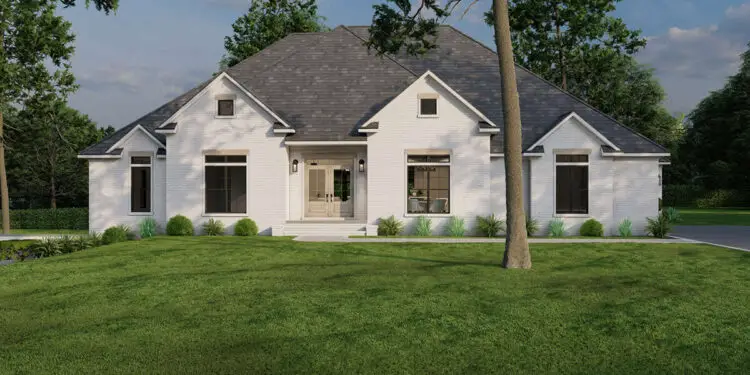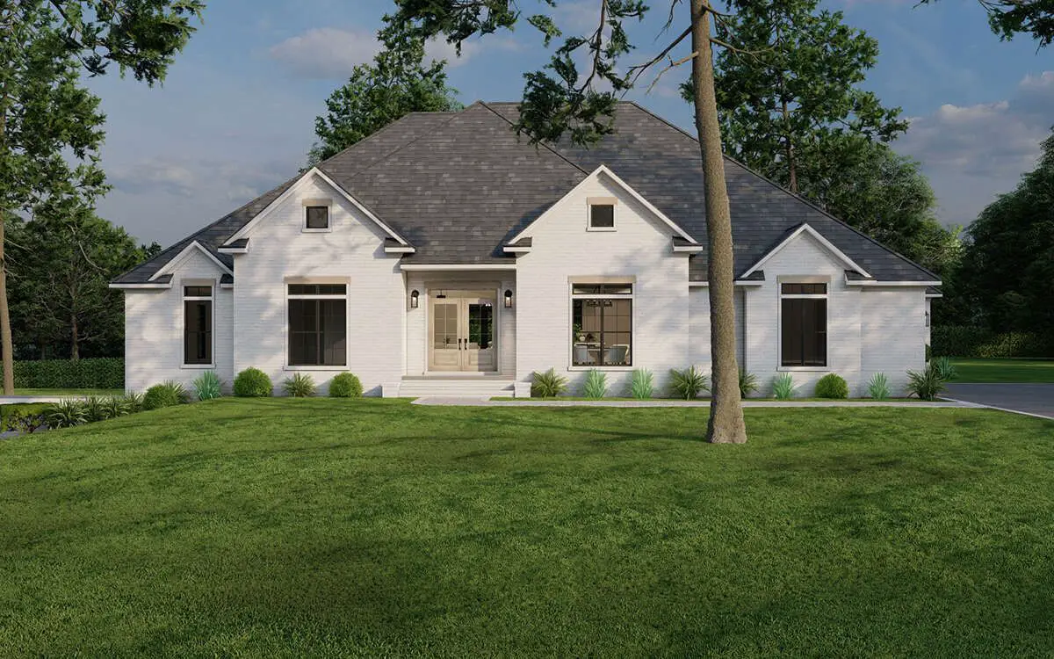This single-story modern transitional design offers about 2,886 sq ft, configured with 3–4 bedrooms, 2.5 bathrooms, and a 2-car garage.
With its balanced proportions, flexible layout, and thoughtful amenities, it strikes a neat balance between comfort and sophistication. 0
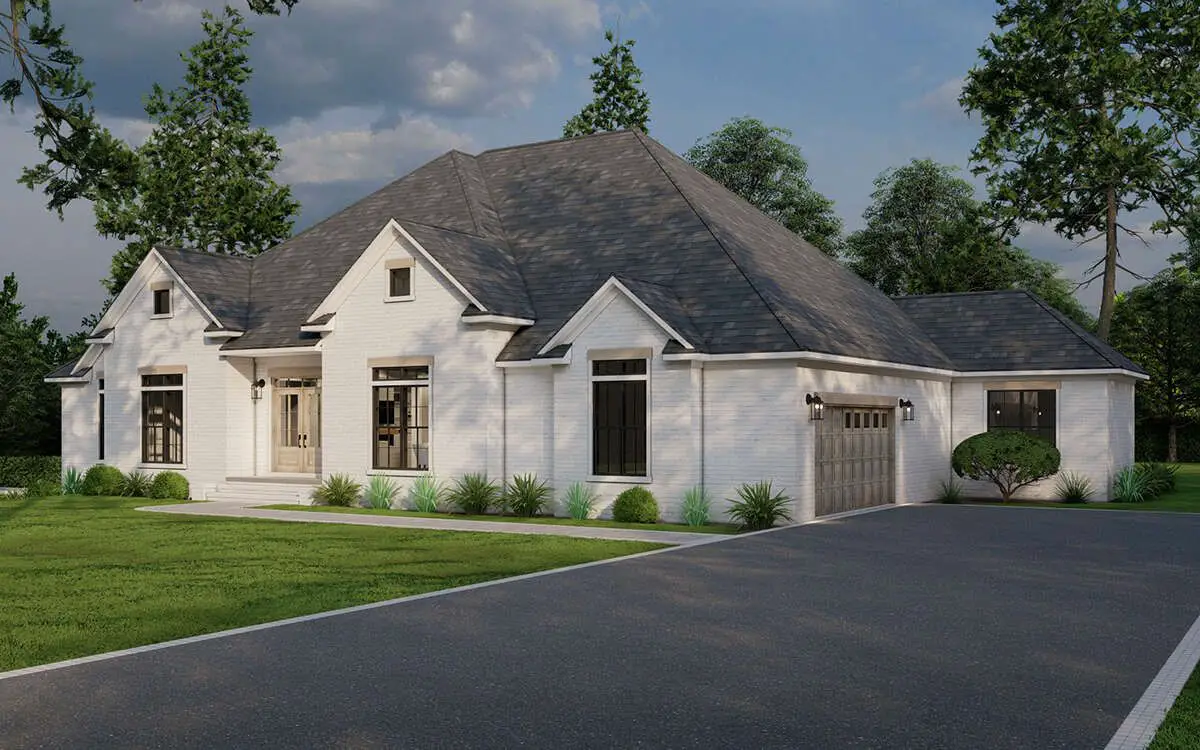
Exterior & First Impressions
The home spans roughly **85′ 4″ wide** × **53′ 6″ deep**, giving it a commanding presence without overwhelming its lot.
The modern transitional styling melds clean lines with warm textures—expect a mix of siding, roofing accents, and covered porches to welcome guests. 1
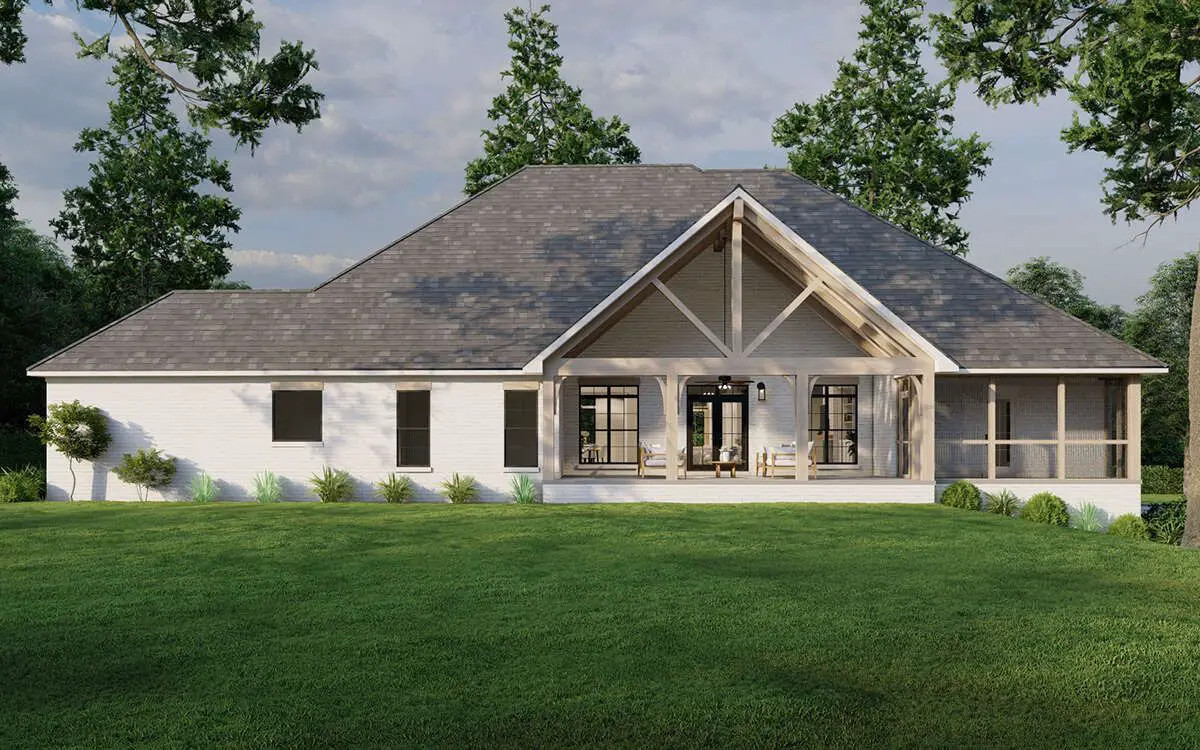
Open Living and Flow
An open plan at the heart connects the great room, dining, and kitchen zones—ideal for gathering. The flow is designed to allow natural daylight to wash through, and walk-throughs/mudrooms from the garage keep everyday mess and traffic controlled. 2
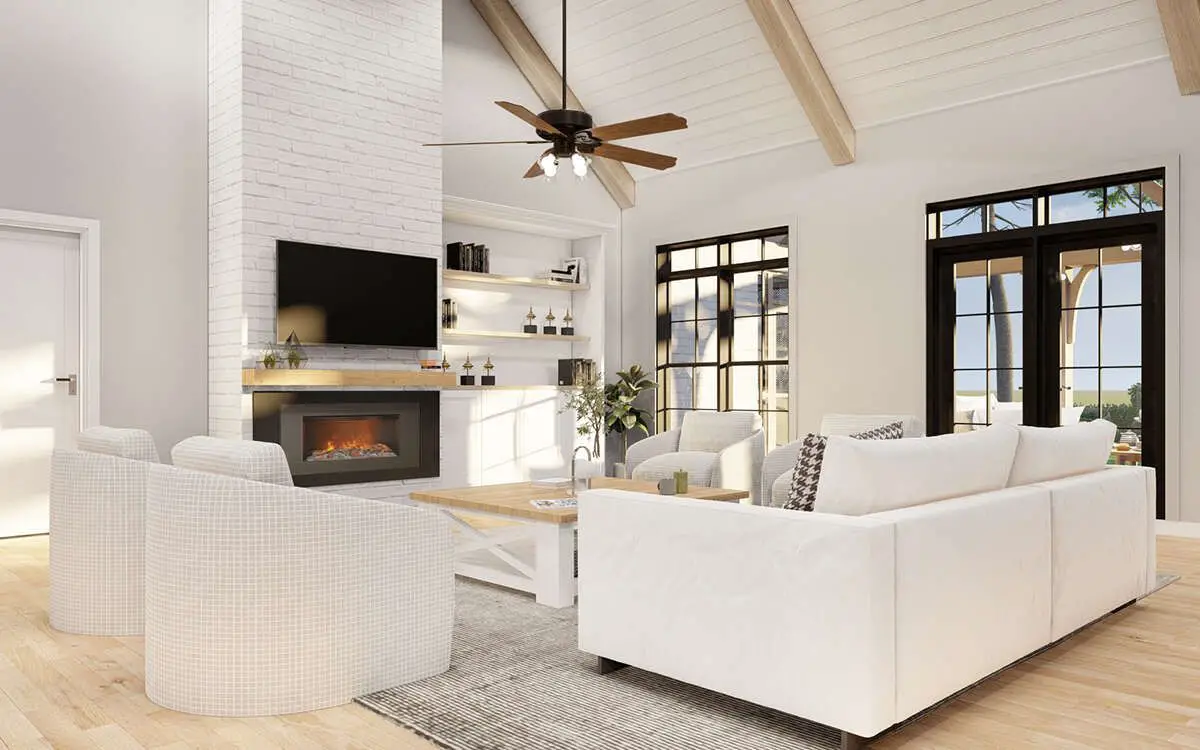
Bedroom Flexibility & Private Zones
You get a core set of 3 bedrooms and full baths, plus an optional 4th bedroom for guests or office space. The layout splits the master suite from secondary bedrooms to maximize privacy. 3
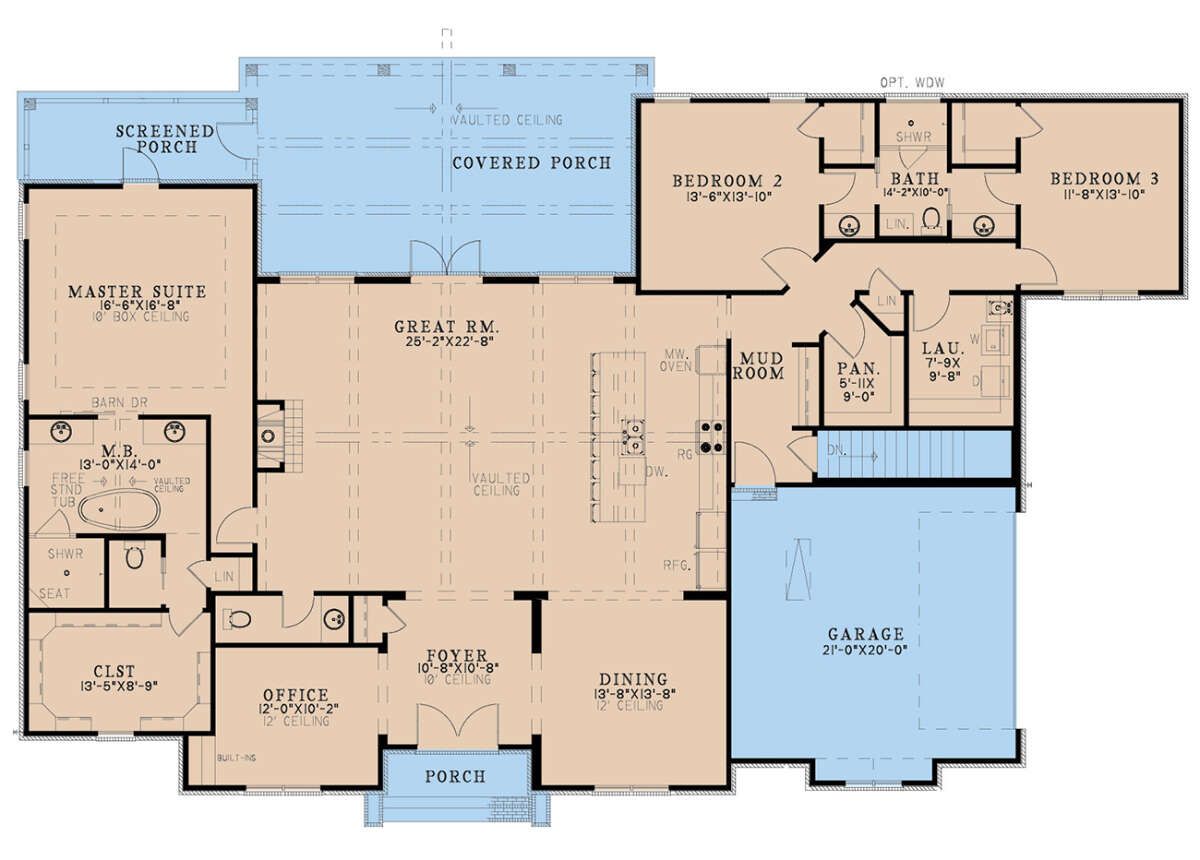
Outdoor Living & Garage Design
The plan includes covered porch areas front or rear depending on orientation—perfect spots for relaxing outdoors. The 2-car garage is well integrated so it doesn’t dominate the façade but provides ample storage and access. 4
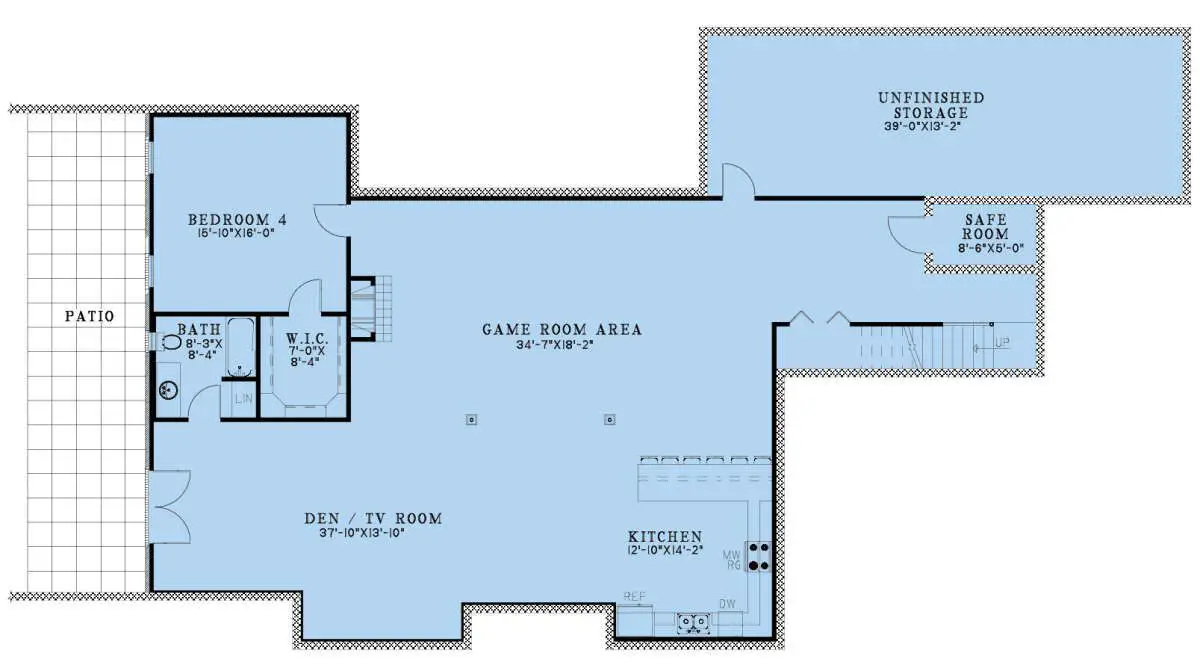
Quick Specs
- Living Area: ~2,886 sq ft
- Bedrooms: 3 standard, 4th optional
- Bathrooms: 2 full + 1 half
- Stories: Single story
- Garage: 2 cars
- Width × Depth: ~85′ 4″ × ~53′ 6″
- Style: Modern Transitional
Estimated U.S. Build Cost (USD)
For a home of this size, quality, and standard finish, typical costs run from about $170–$245 per sq ft. That puts your estimated build cost between **$490,000–$705,000 USD**, depending heavily on local labor, material choices, site work, and finishes. (Land not included.)
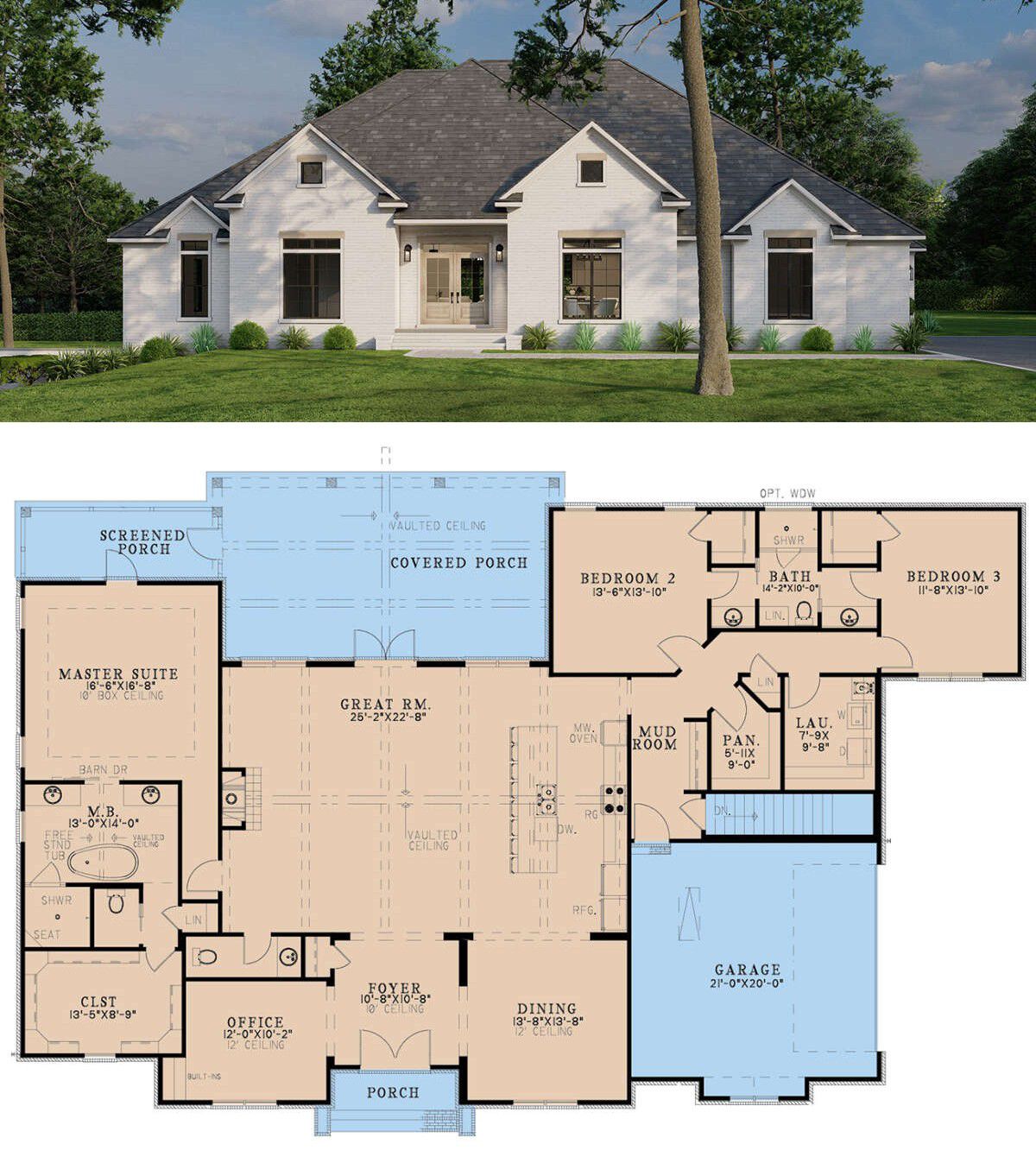
Why This Plan Could Be Your Best Choice
This plan is ideal if you want enough space to spread out without going too large. The flexible bedroom count makes it useful as your needs change, and the covered porches give outdoor living without extra complex construction. It feels upscale, but not fussy.
