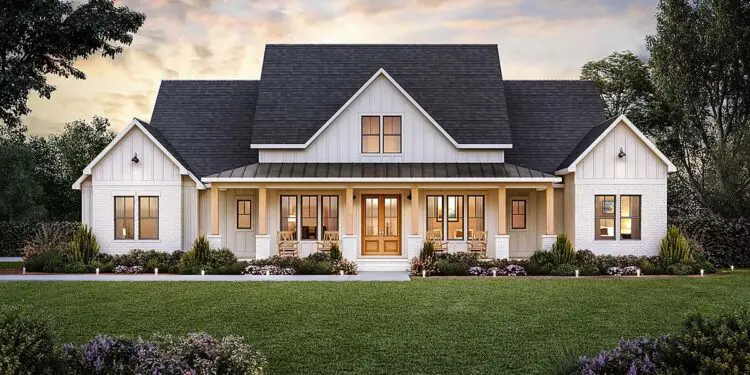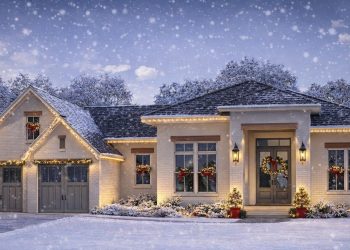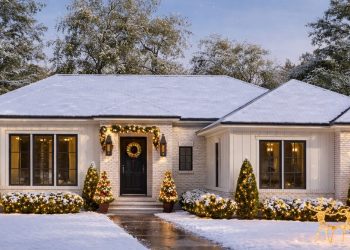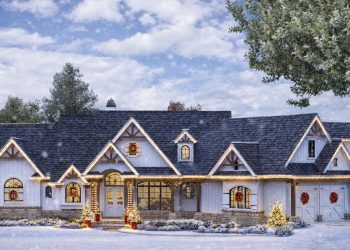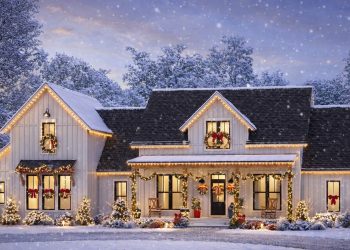This spacious New American farmhouse offers around 2,841 sq ft of heated living, with 4 bedrooms, 3.5 baths, an attached 3-car garage, and a sizable bonus room above the garage.
Add in generous porches front and rear, and it’s built for comfort, for connection, and for having folks over. 0
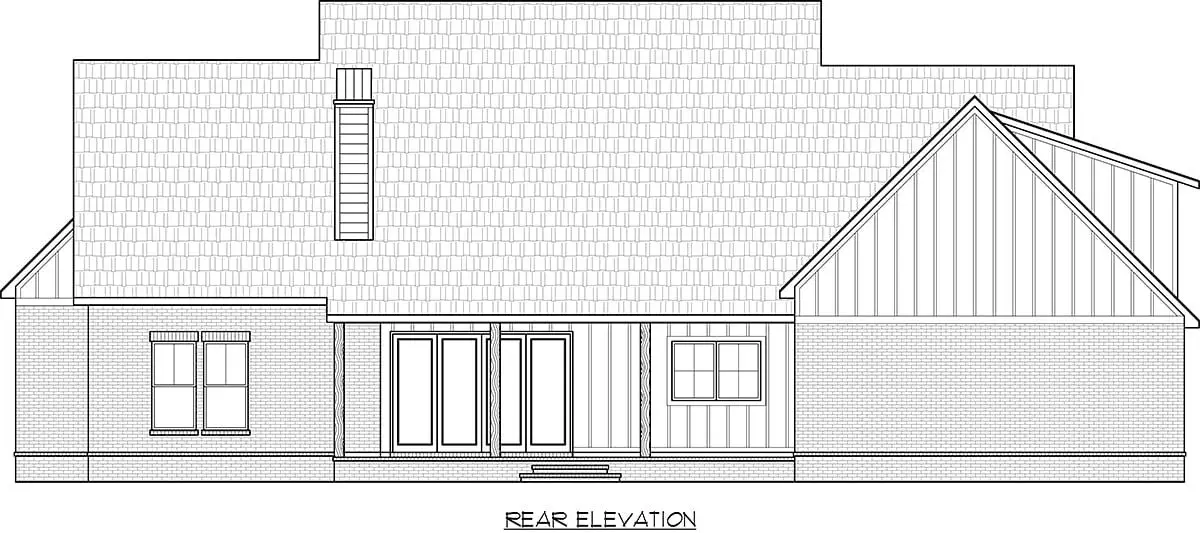
Curb Appeal & Porch Living
The front porch stretches 45′-3″ wide, enough for several rocking chairs and neighborly chats.
The rear porch, with its lofty 10′ ceiling and outdoor fireplace, provides an inviting extension of the living space—perfect for dinners, lounging, or relaxing mornings. 1
Open Main Floor & Entertaining Focus
The heart of the home blends great room, kitchen, and dining with superb layout flow.
A 36″ gas range, huge counter prep space, and a generous island with prep sink make cooking and gathering feel natural. The office by the front adds a quiet zone for work or calls. 2
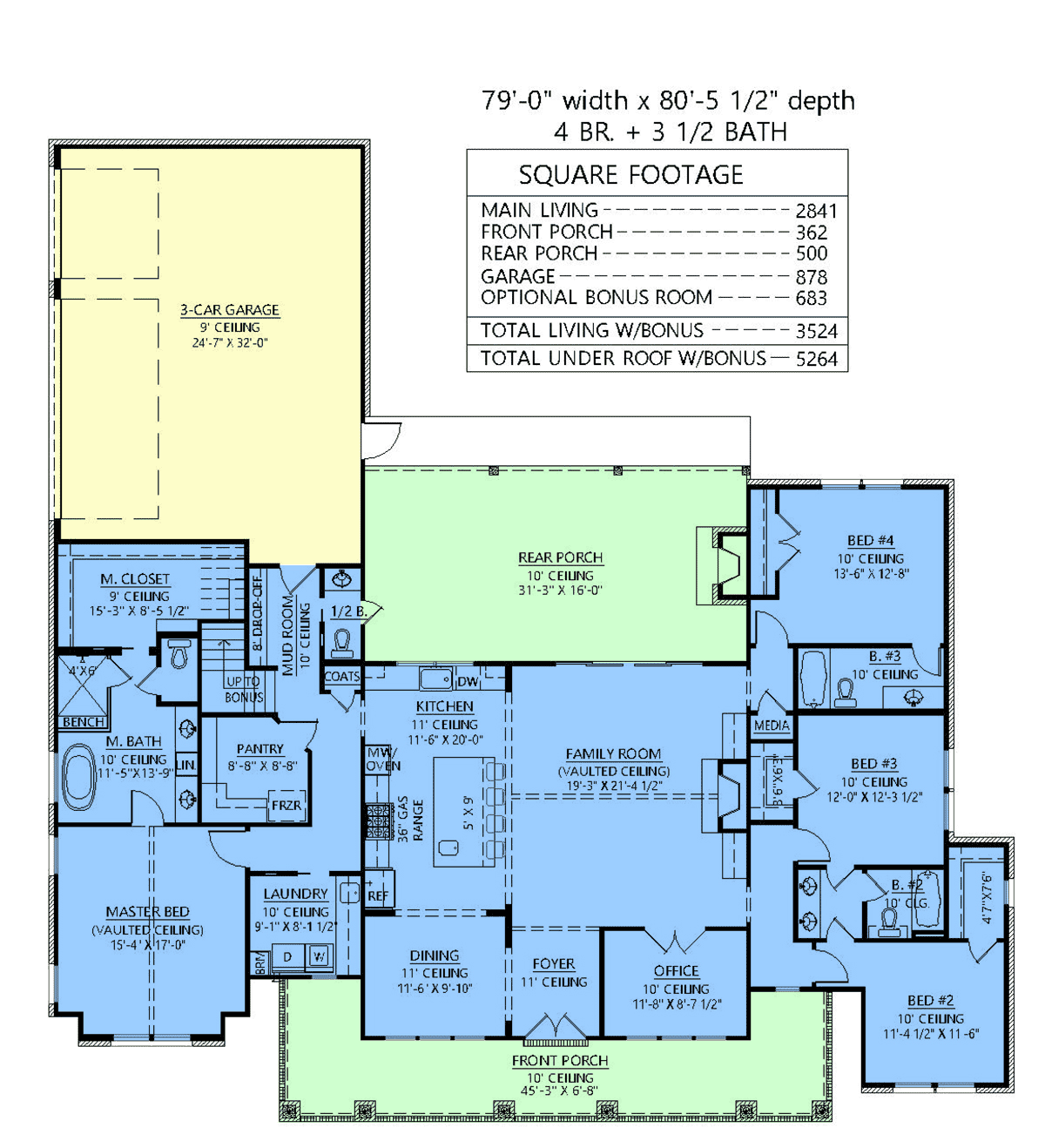
Private Master Wing
The master suite is tucked away on one wing for privacy.
Expect a vaulted ceiling, double vanities, a walk-in shower with bench, freestanding tub, private water closet, and an oversized walk-in closet. A true retreat within the home. 3
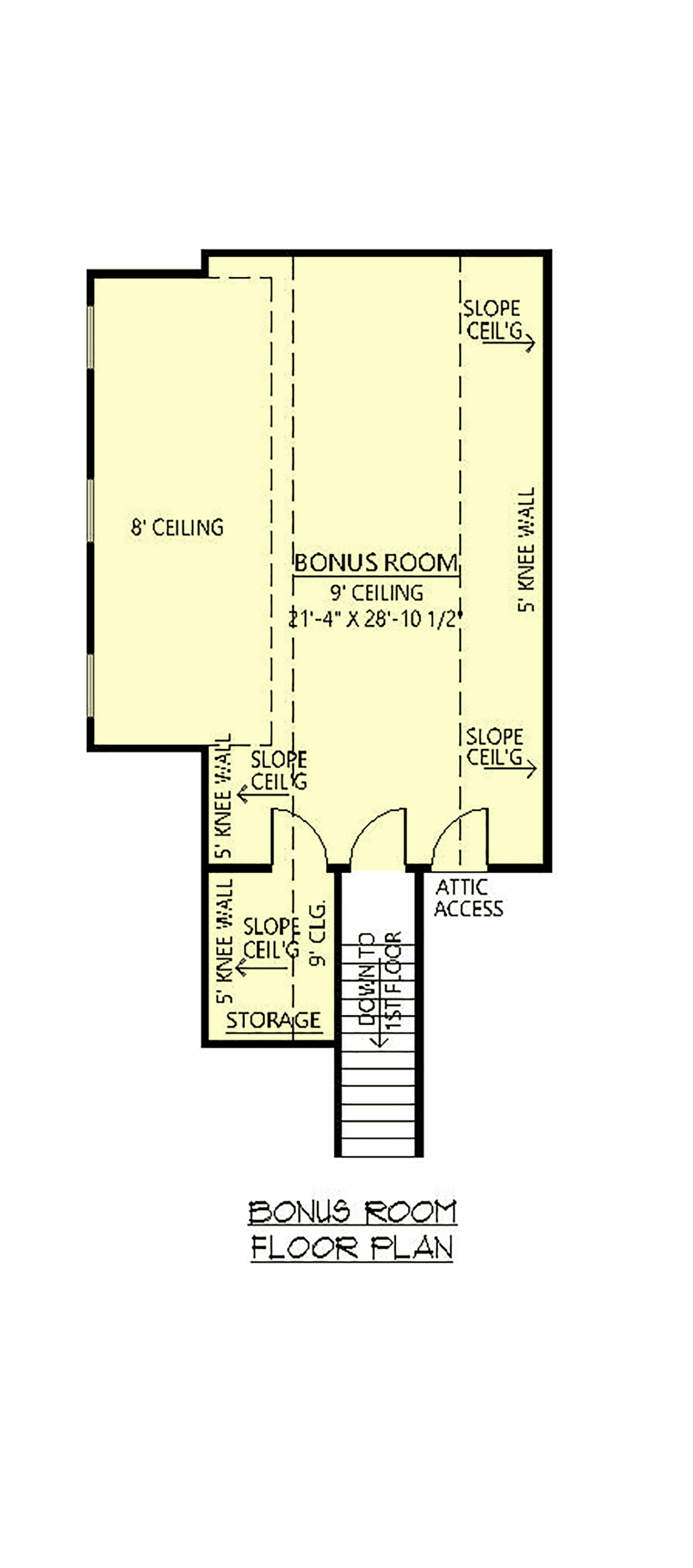
Kid & Guest Spaces
On the opposite side lie the other three bedrooms. One gets its own private bath; two share a Jack-and-Jill style bath—each with its own character and function. Great for family or hosting. 4
Bonus Room & Garage Perks
Upstairs above the 3-car garage is a bonus room (≈ 683 sq ft) that could serve as a media room, guest suite, game area—your call. Garage itself is ≈ 878 sq ft, plenty of space for vehicles and gear. 5
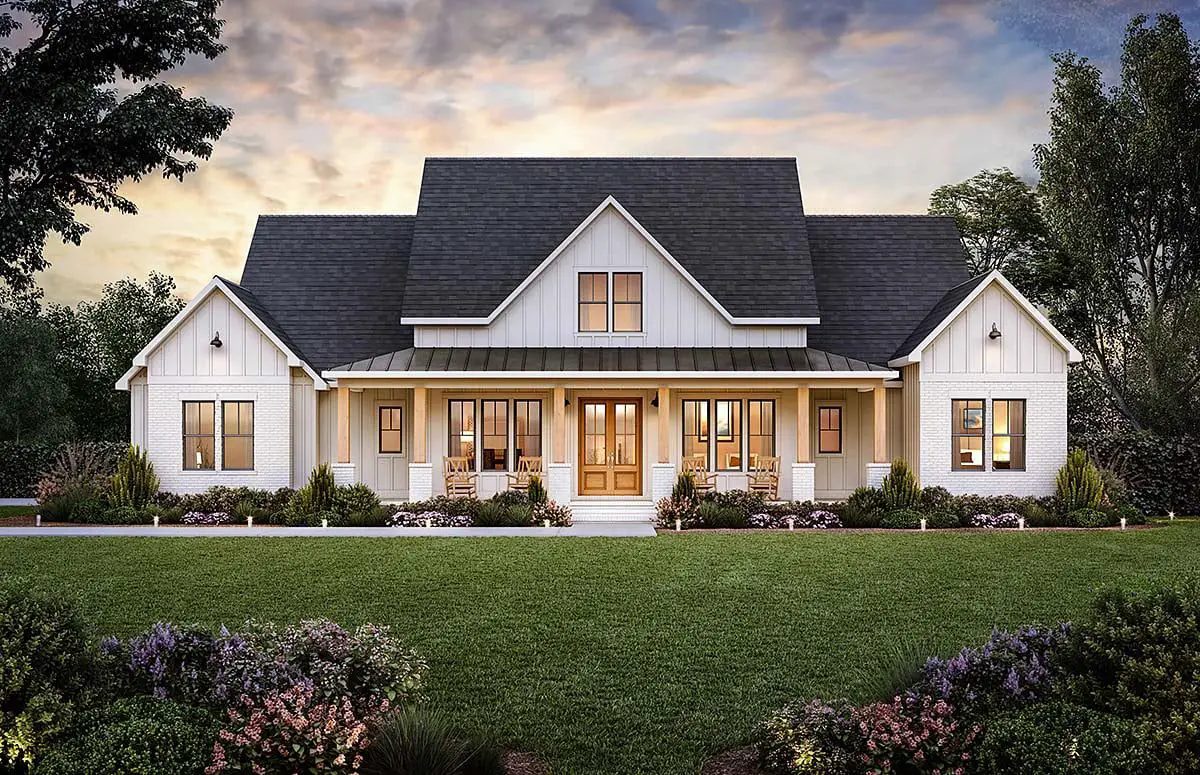
Quick Specs
- Living Area: ~2,841 sq ft
- Bedrooms: 4
- Bathrooms: 3 full + 1 half
- Garage: Attached 3-car (~878 sq ft)
- Bonus Room Over Garage: ~683 sq ft
- Width × Depth: 79′-0″ × 80′-5″
- Ceiling Height (Main): 10′
- Roof Pitch: 9:12
Estimated U.S. Build Cost
With its size, finishes, and outdoor features, builds like this tend to run around $175–$260 per sq ft in many U.S. regions. That gives an estimated cost between **$497,000–$739,000 USD**, depending heavily on finish level, site conditions, and labor rates. (Land, permitting, and site work excluded.)
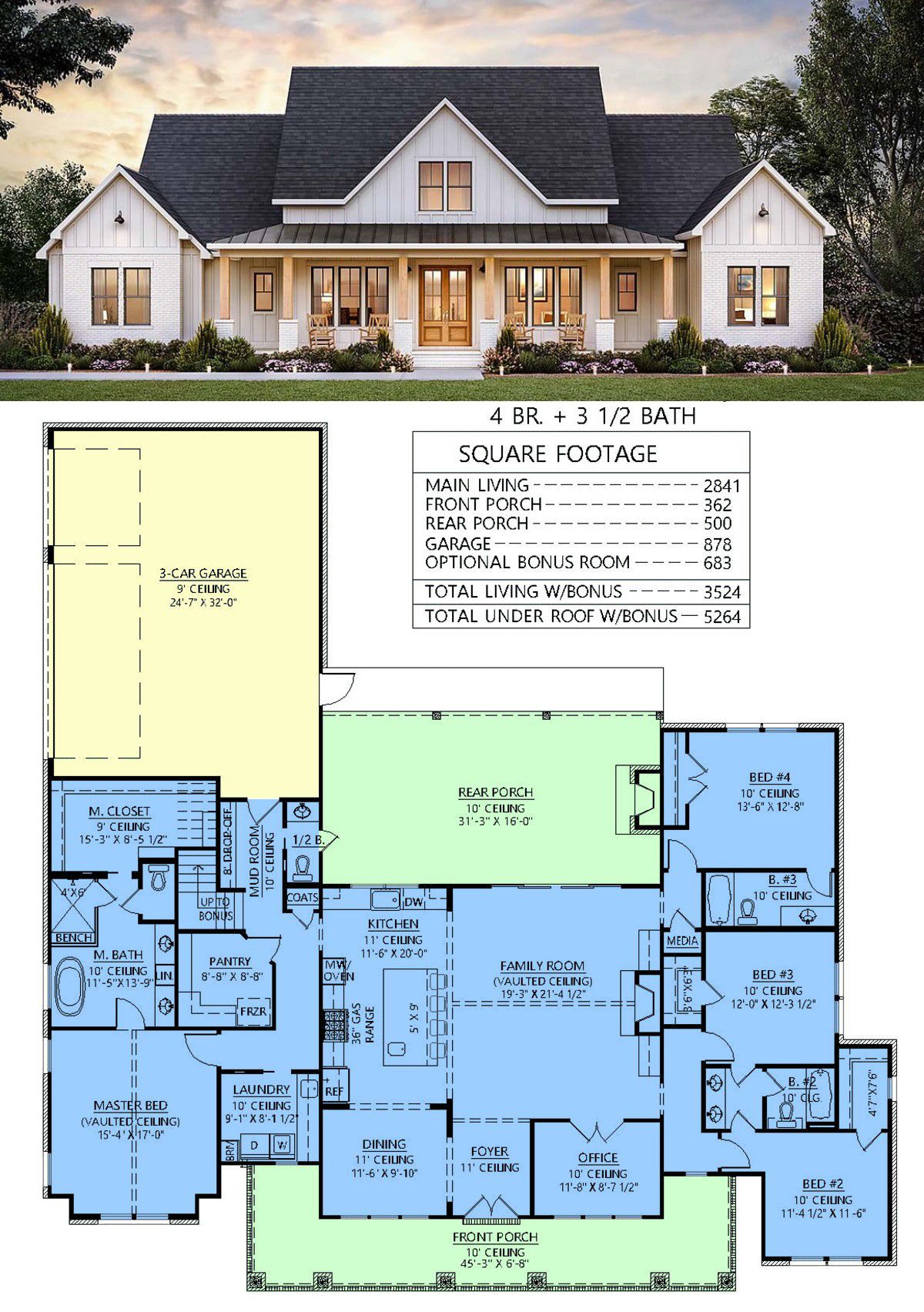
Why This Plan Feels Like It Was Meant for Today
It strikes a strong balance: formal yet relaxed, private yet open, roomy but not overwhelming. You get the social zones you want, the private retreats you need, plus space to grow and live comfortably. Great for families who like hosting, relaxing, and living well under one roof.
“`6

