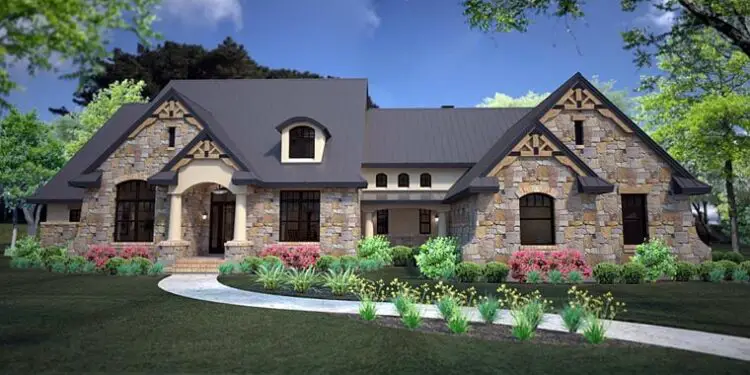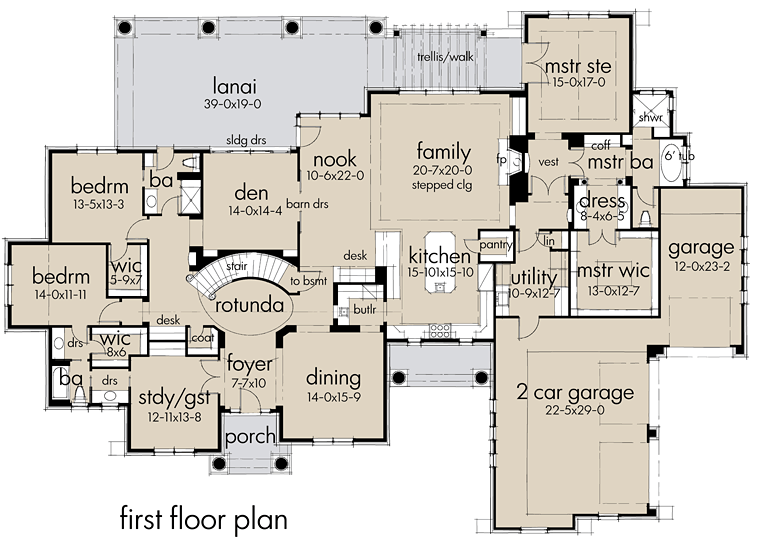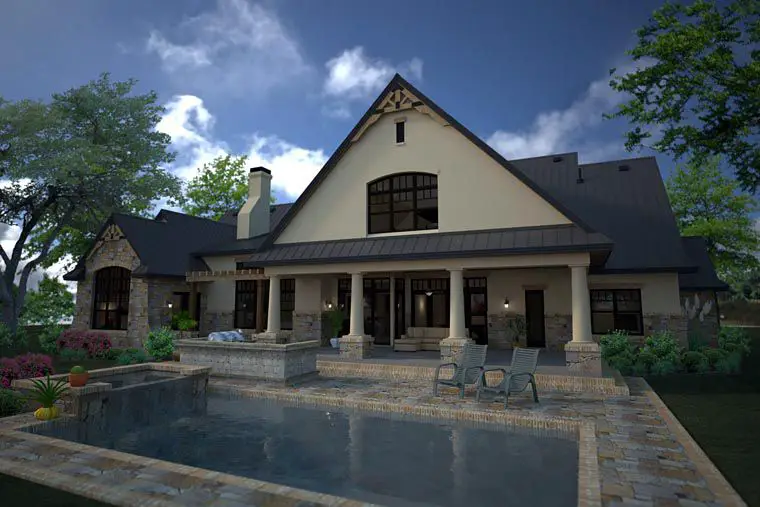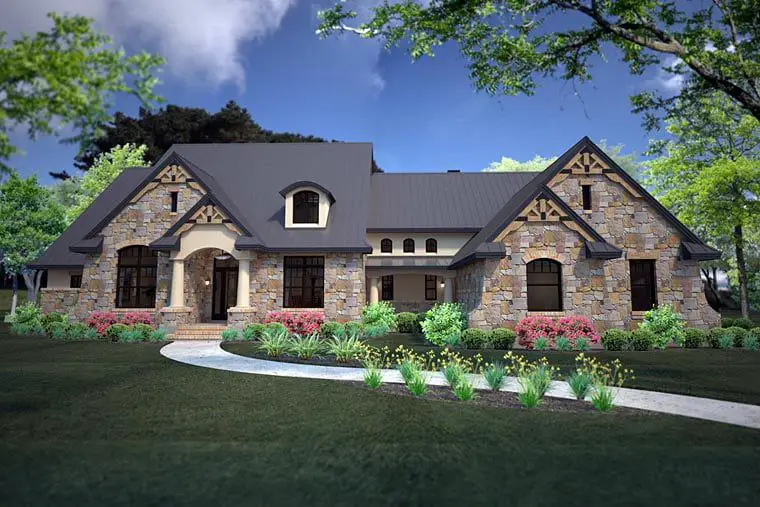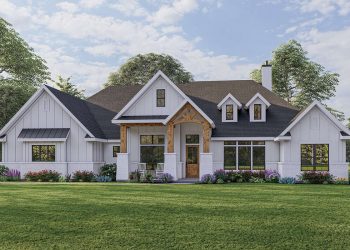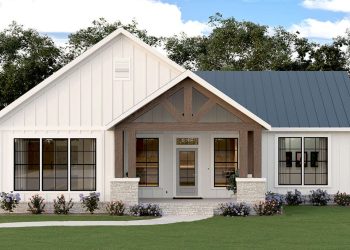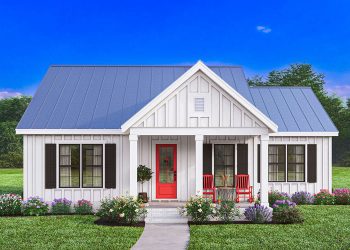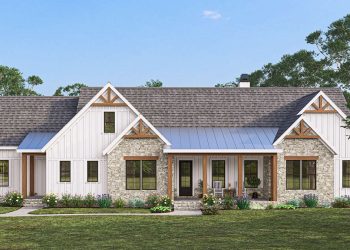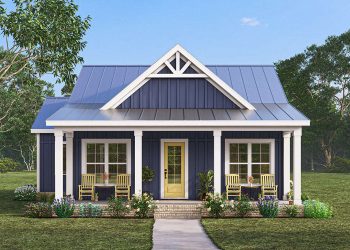This spacious one-level home delivers about 3,152 sq ft of living space, featuring 5 bedrooms, 3 full bathrooms plus a half bath, and a generous 3-car garage. Designed in transitional modern farmhouse style, it’s ideal for families who want style, space, and livability in perfect balance.
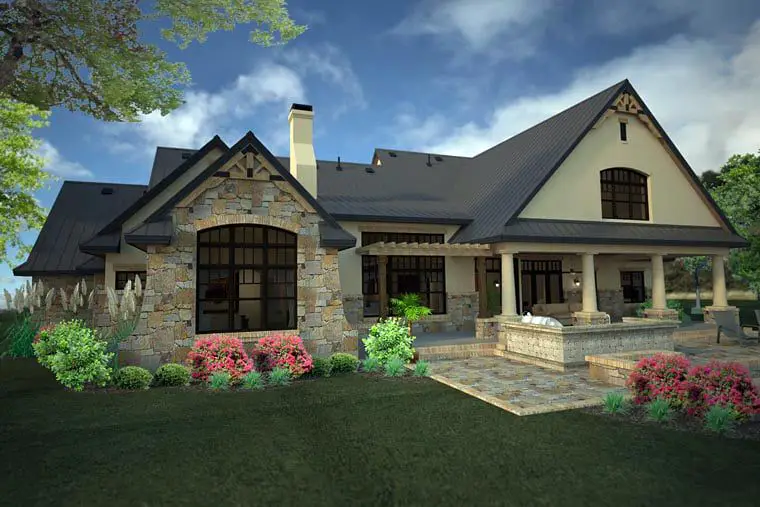
Front Porch & Exterior First Impressions
A wide front porch adds curb appeal and cozy outdoor sitting space. The exterior mixes brick for durability and low maintenance with clean lines and modern touches that age well.
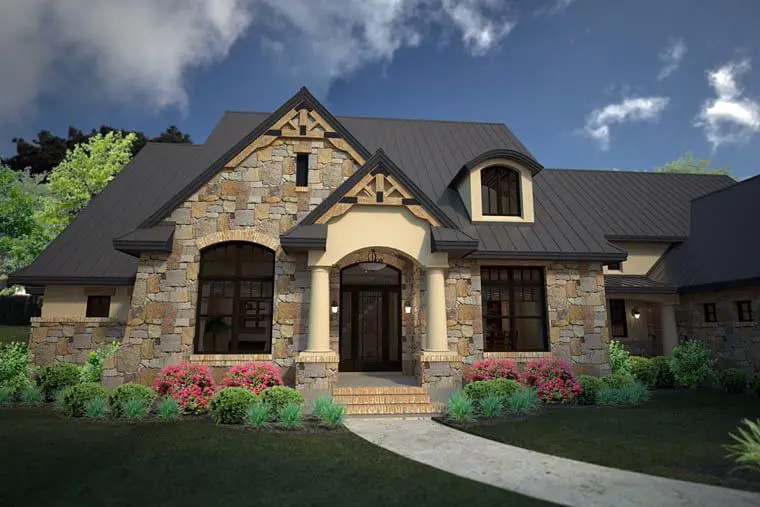
Open Living / Entertaining Hub
Walk in through the foyer and you’re greeted by a large open great room with vaulted ceiling, fireplace, and built‐ins. It flows directly into the kitchen and informal dining, which in turn opens up to a covered back porch through sliding glass doors—perfect for entertaining or everyday family flow.
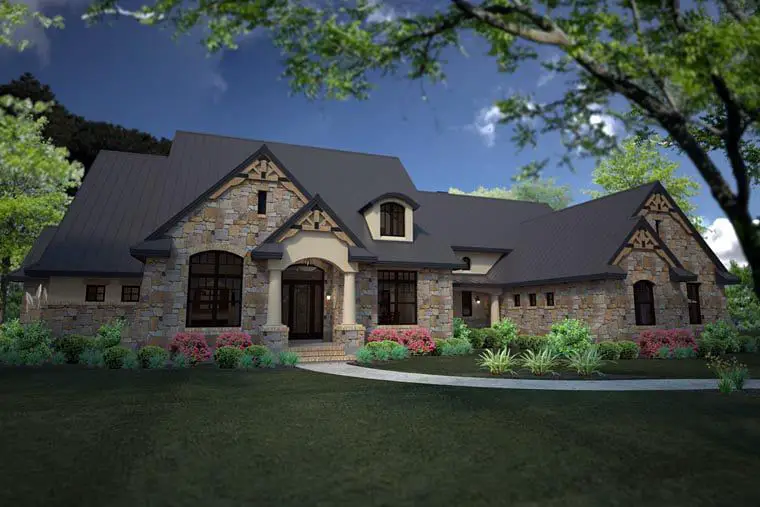
Kitchen & Storage Highlights
- Large island for prep and casual meals
- Walk-in pantry to keep groceries organized and out of sight
- Garage entry with mudroom and locker storage keeps traffic contained and clutter minimized
Bedrooms & Private Spaces
Your master suite sits on one side of the home for privacy. It includes double sinks, a large standalone tub, separate shower, linen storage, and a roomy walk-in closet (~11′ × 10′).
On the opposite side, three well-sized secondary bedrooms each have walk-in closets, and there’s a flexible fifth room that can function as a guest room, game room, or home office.
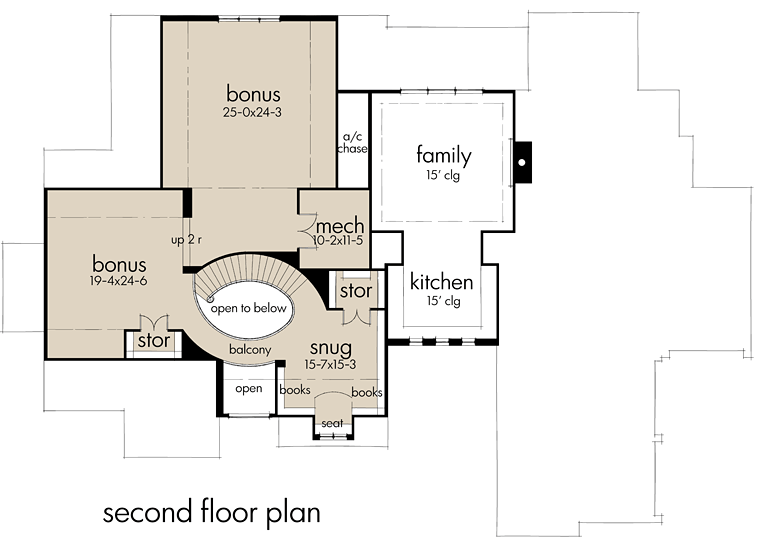
Additional Functional Features
- Half bath near the main living area for guests
- Lots of natural light through sliding doors to back porch
- Rear covered porch extends usable outdoor living without huge cost increases
Quick Specs
| Feature | Detail |
|---|---|
| Living Area | ≈ 3,152 sq ft — all one level |
| Bedrooms | 5 (master + 3, plus flexible room) |
| Bathrooms | 3 full + 1 half |
| Garage | 3-car, side-loaded (~994 sq ft) |
| Width × Depth | ≈ 78′ wide × 77′ deep |
| Ceiling Height | 10′ in main living areas |
| Front Porch | ≈ 299 sq ft |
| Roof Pitch | 8:12 |
Estimated U.S. Build Cost
Homes of this scale and this design generally build in the range of $175–$260 per sq ft across many U.S. regions. That places an estimated construction cost between **$552,000–$820,000 USD**, depending on finishes, labor, and site conditions (land, site prep, and permits not included).
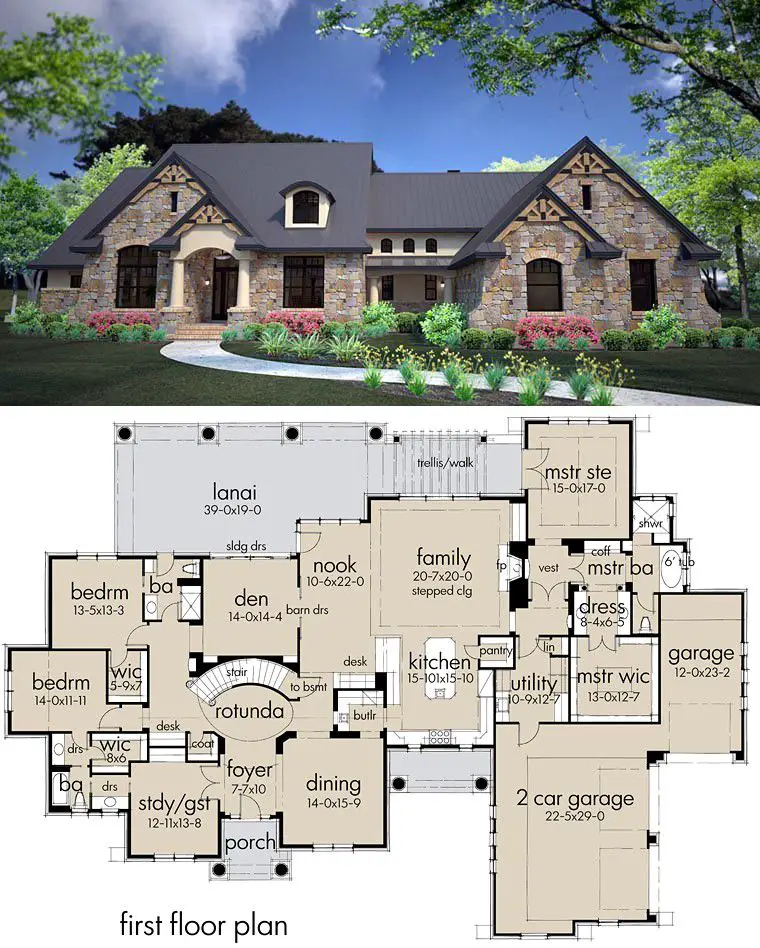
Why This Plan Is a Great Fit
- Spacious yet manageable — big enough for large families, but all on one level for ease.
- Split bedroom layout gives privacy where it counts.
- Flexible fifth room lets you adapt—for guests, work, or fun.
- Front and back porches add charm and usable outdoor living.
- Three-car garage covers utility without compromising aesthetics.

