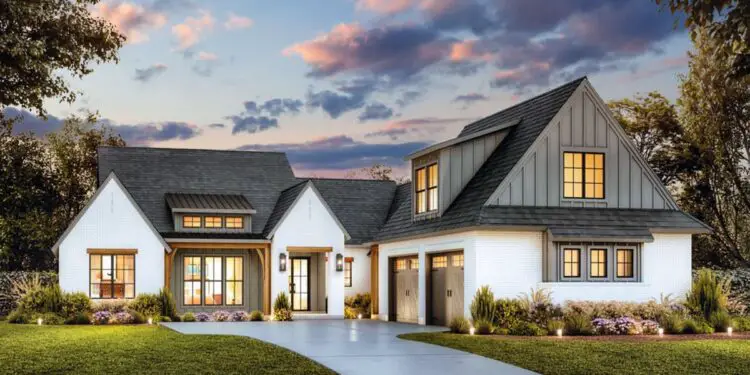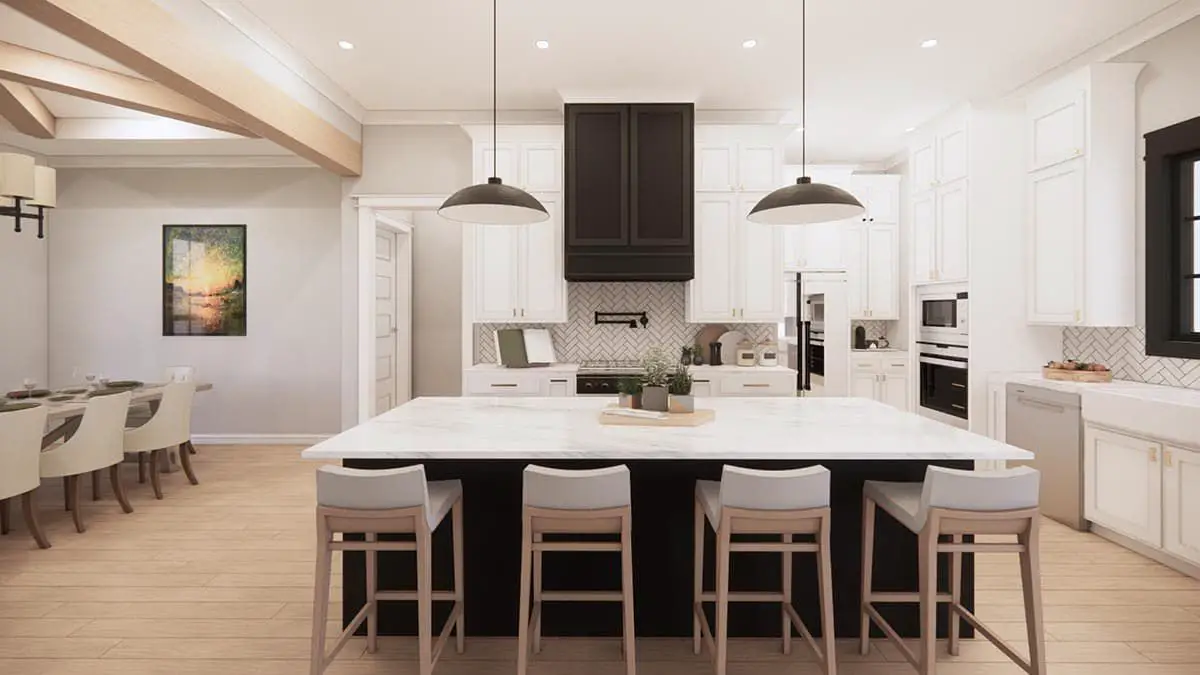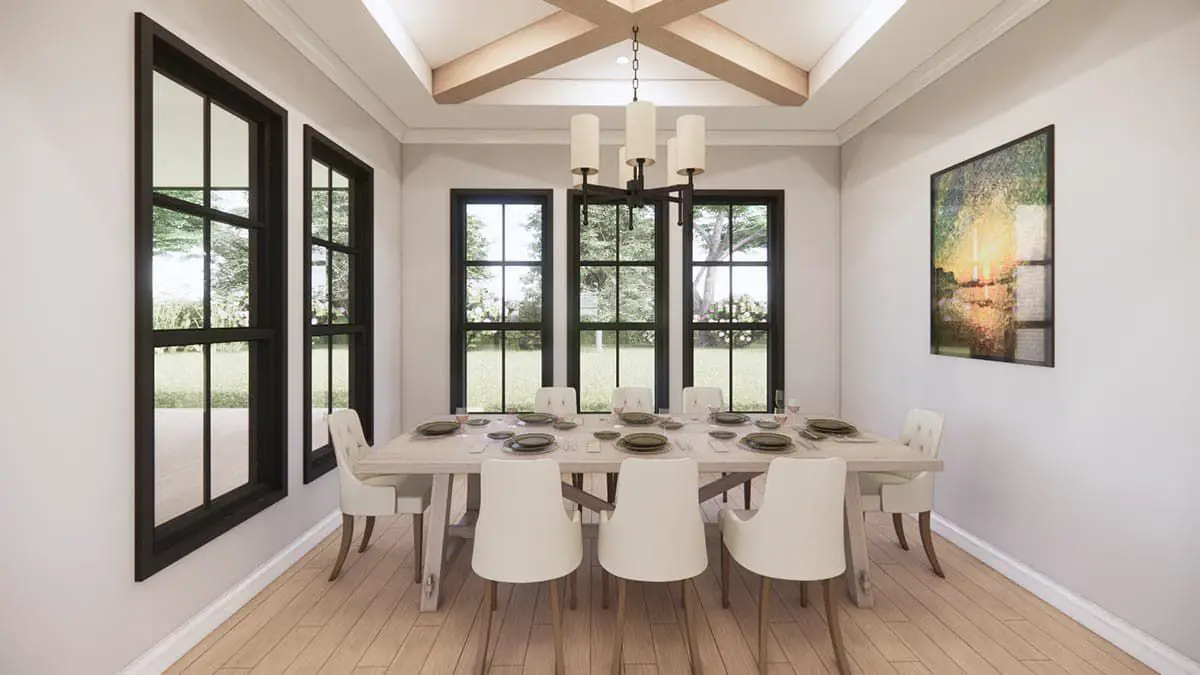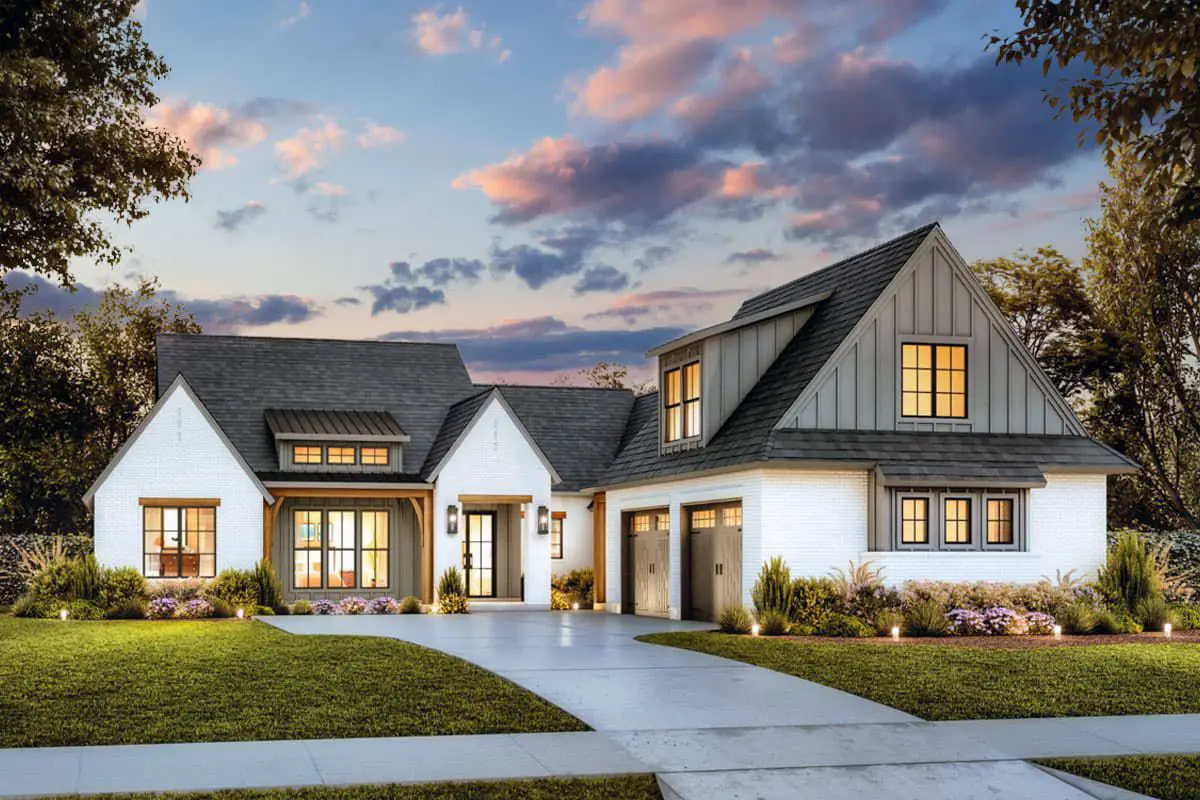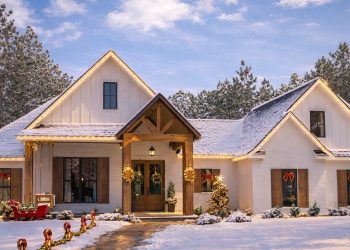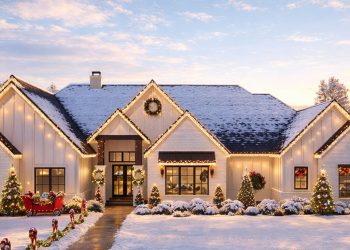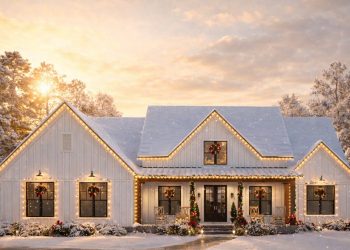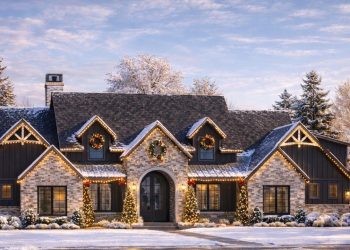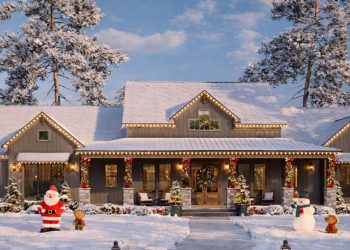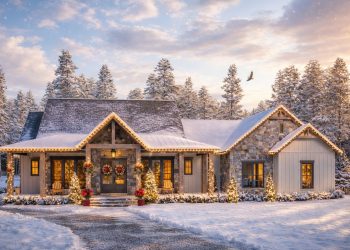This transitional farmhouse design offers about 2,768 sq ft of heated living space, featuring 4 bedrooms, 3½ to 4½ baths (depending on options), a 2-car garage, and several striking features including a two-story great room and a sweeping 640-sq-ft rear covered porch complete with fireplace, outdoor kitchen, and wet bar. It balances indoor elegance with outdoor charm beautifully.
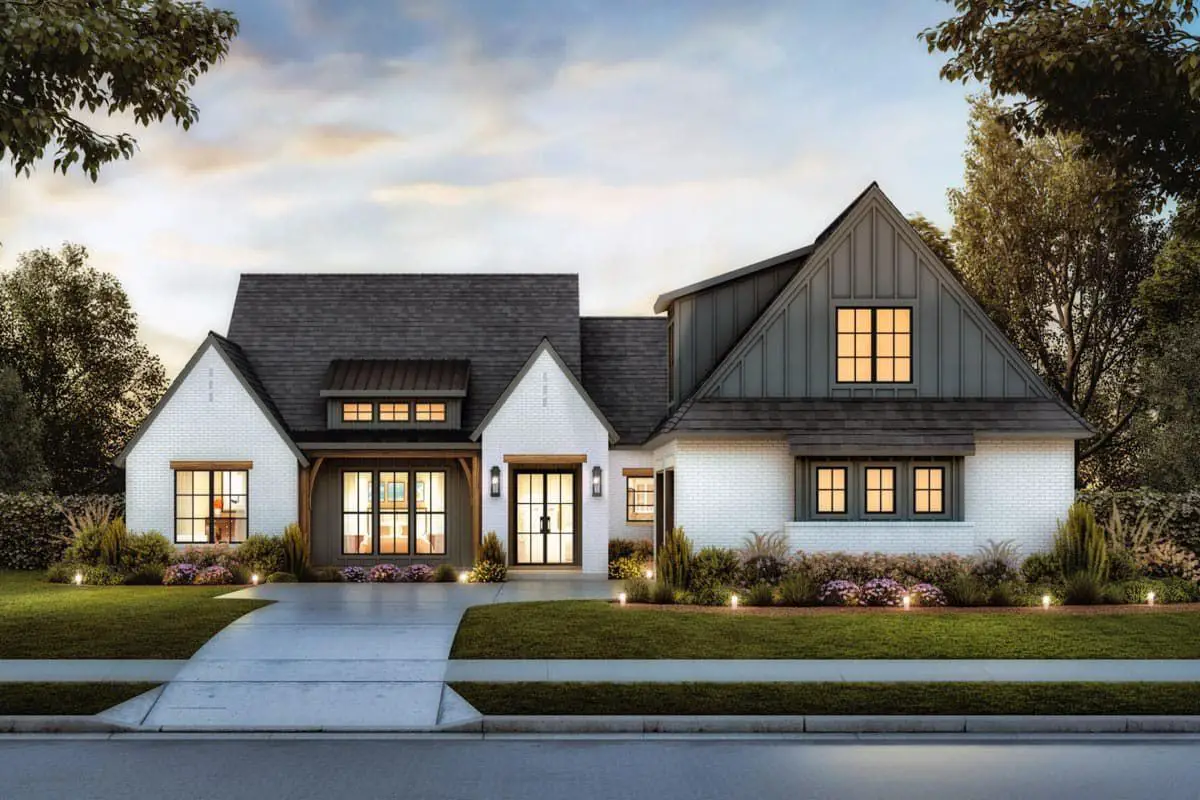
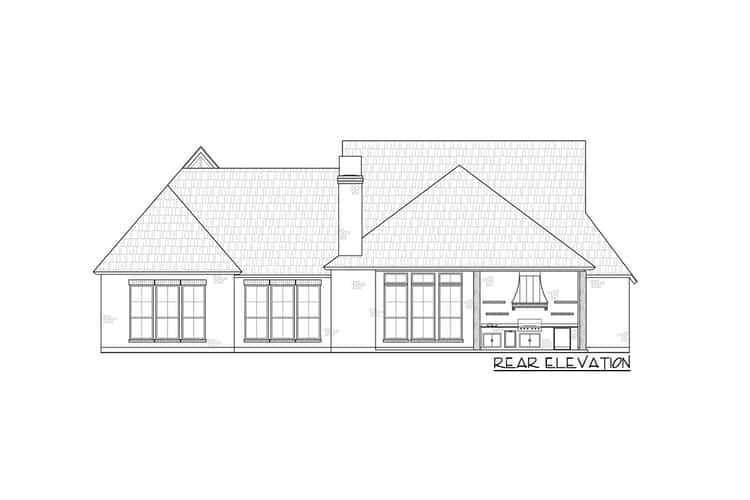
Grand Spaces & Welcoming Entry
You enter under a covered front porch into a foyer that leads straight into the vaulted great room (17-ft peak), which becomes the emotional center of the home.
Massive windows and a fireplace anchor the design, lending both drama and warmth. This is where everyday life and hosting moments both feel special.
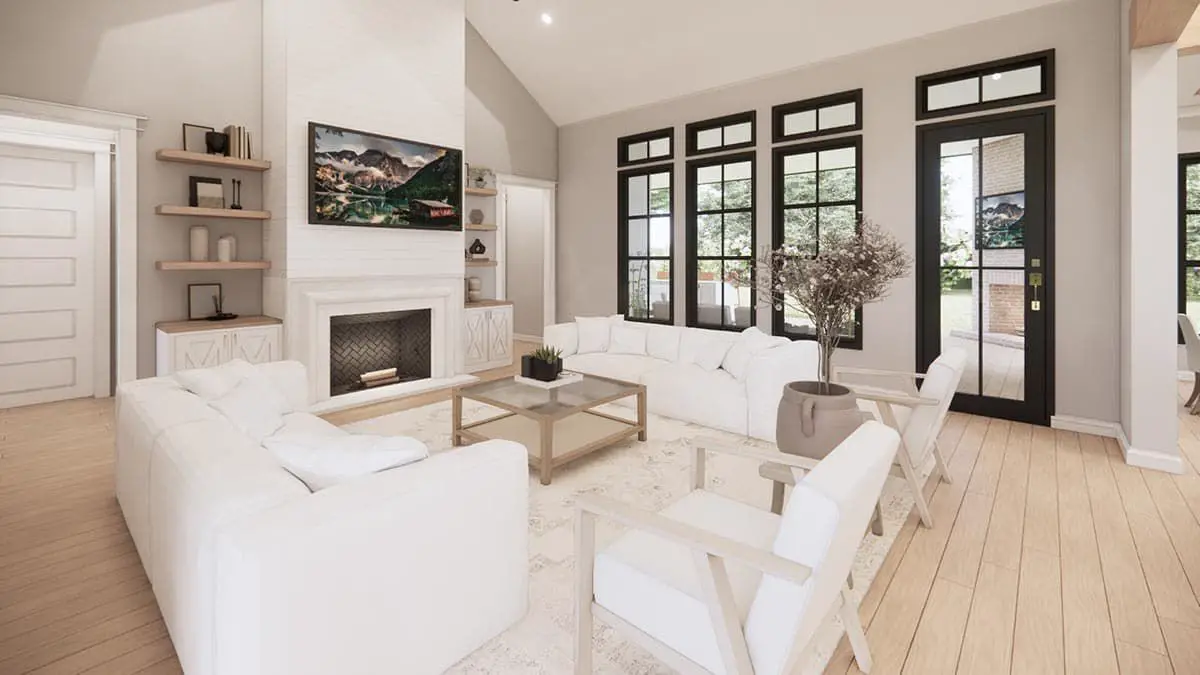
Bedroom Wings & Privacy Layout
This is a split-bedroom plan. On one wing, two secondary bedrooms share a Jack-and-Jill bath, and there’s a third bedroom near the foyer, helpful for guests or a home office.
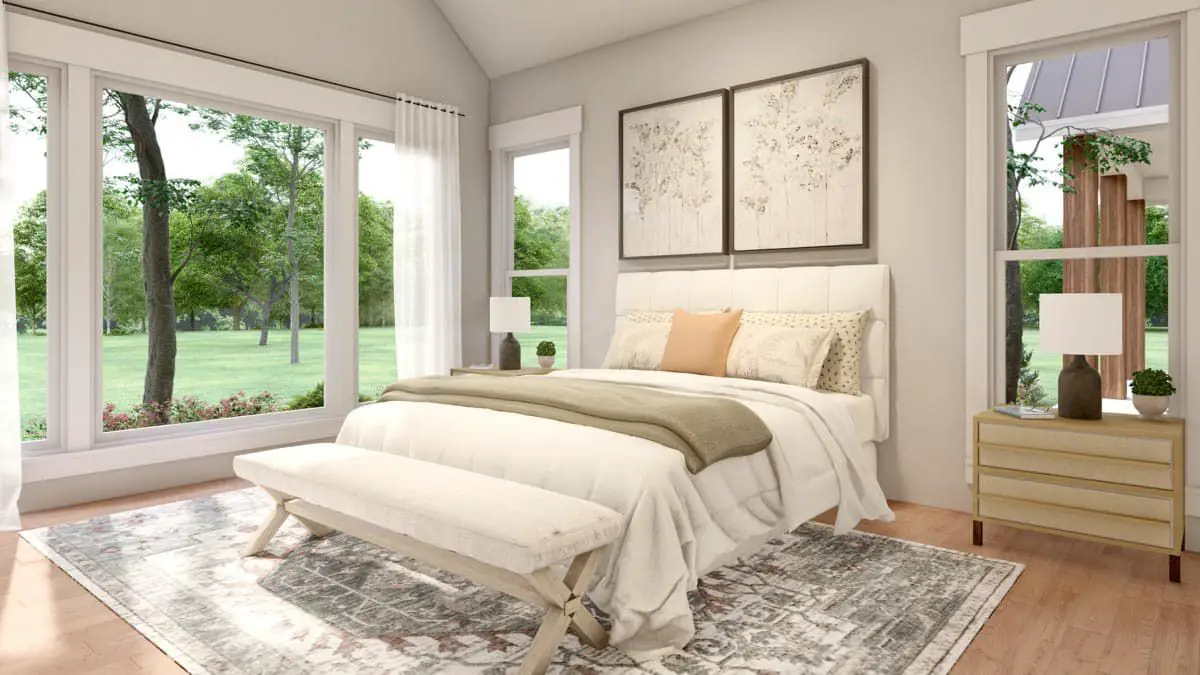
On the opposite wing sits the primary suite: private bath, walk-in closet, and direct access to the laundry—smart flow that keeps the mess & chores tucked away.
Kitchen, Dining, & Everyday Living
- Kitchen: Generous workspace, open to the great room and adjoining dining, designed for both meal prep and gathering.
- Butler/Walk-in Pantry: Helps manage serving, storage, and clutter—particularly helpful when hosting or on busy weekdays.
- Mudroom: A transition space from the garage into the home, perfect for boots, backpacks, and the comings-and-goings of daily life.
Outdoor Living That Delivers
Dual framed by indoor elegance and outdoor functionality: the covered rear porch spans ~640 sq ft, includes a fireplace, outdoor kitchen, and wet bar. It’s built for entertaining, relaxing, or just enjoying sunsets and conversation outside. Perfect for climates where outdoor living matters.
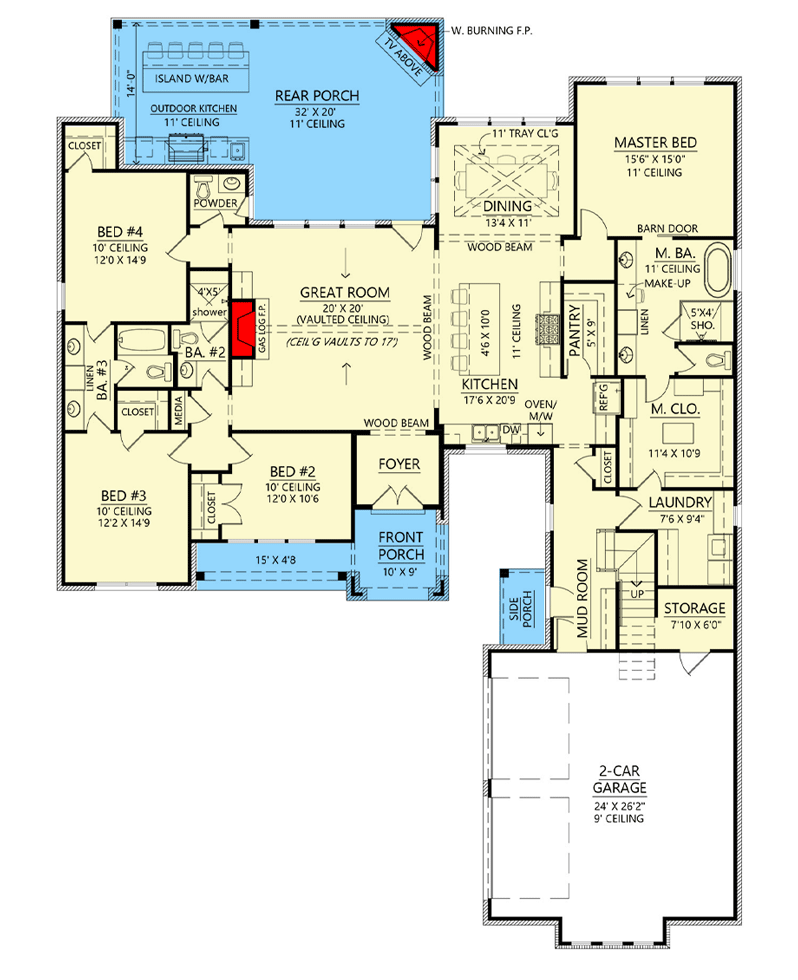
Bonus Room Option
A 452-sq-ft bonus room above (with basement-stair access) allows future expansion: playroom, media room, guest bedroom, home gym—or whatever your life needs later. It’s future-proof without forcing you into excess now.
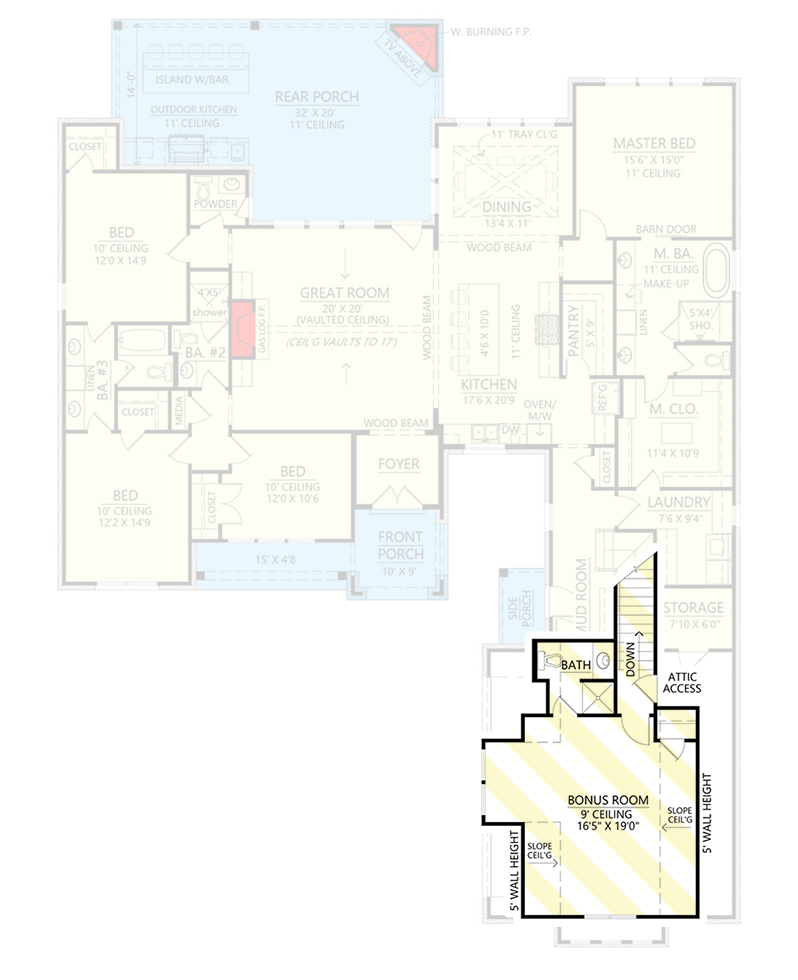
Quick Specs
| Feature | Detail |
|---|---|
| Total Heated Area | ~2,768 sq ft (main level) |
| Bonus Room | ~452 sq ft |
| Bedrooms | 4 |
| Bathrooms | 3½ to 4½ depending on configuration |
| Garage | 2-car, ~716 sq ft (attached, courtyard entry) |
| Width × Depth | ≈66′ 10″ wide × 91′ 4″ deep |
| Ceiling Heights | Main: 10′; Bonus: 9′ |
| Roof Pitch | 9:12 primary |
Estimated U.S. Build Cost (USD)
For a home of this size and style—with vaulted ceiling, outdoor fireplace & kitchen, quality finishes—you’re likely looking at **$180–$260 per sq ft** (US average). That suggests a construction cost of about **$498,000–$720,000 USD**, depending heavily on region, materials, site conditions, and how much of the bonus space you finish. (Land, foundation/soil work, permits not included.)
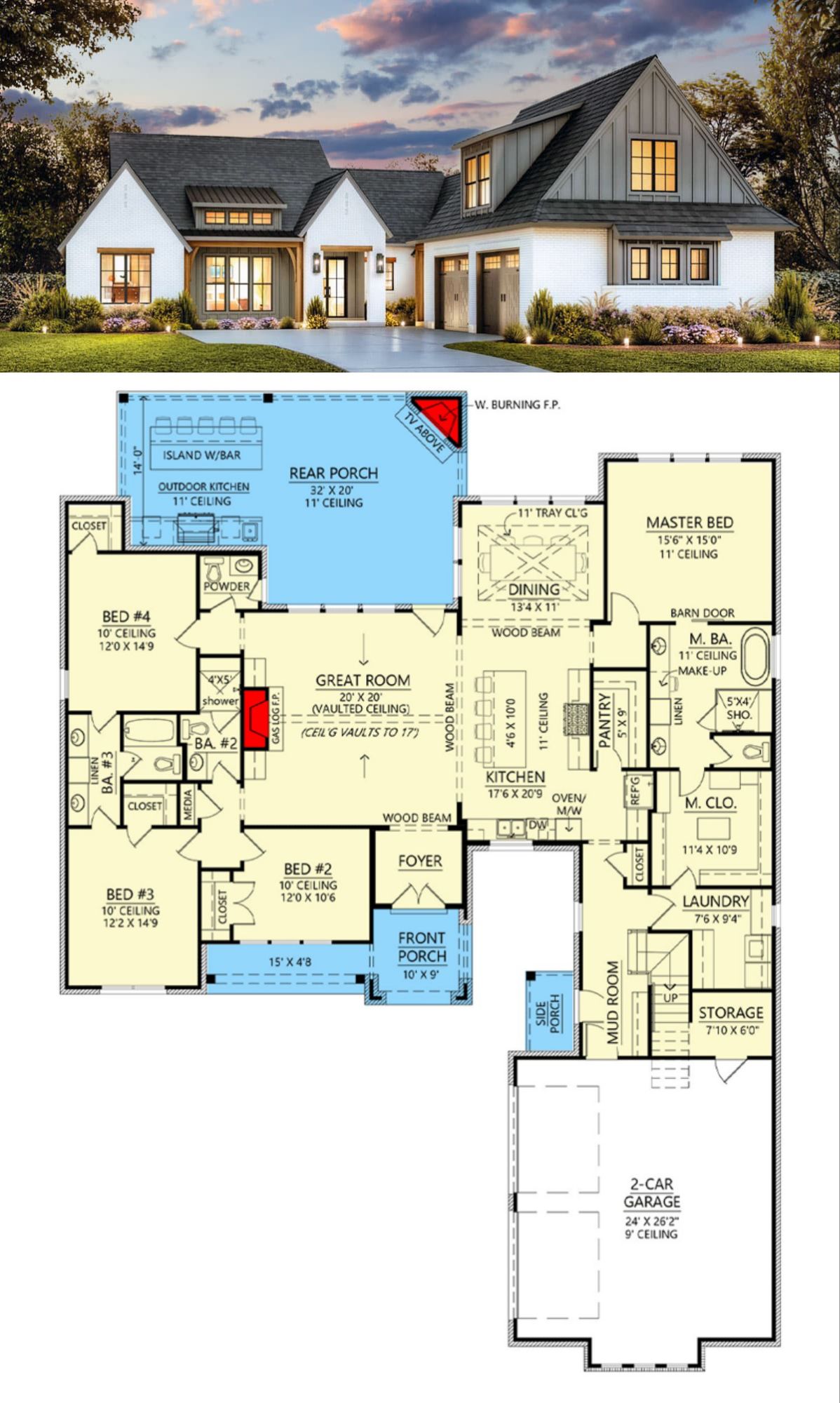
Why This Plan Is a Strong Pick
This plan blends the best of indoor grandeur and outdoor living. The two-story great room feels expansive without being overwhelming. The layout is thoughtfully zoned—privacy where it matters, open space where you live. Plus, the bonus room gives extra flexibility. If you want a home that feels comfortable now but has capacity to grow, this one checks a lot of boxes.

