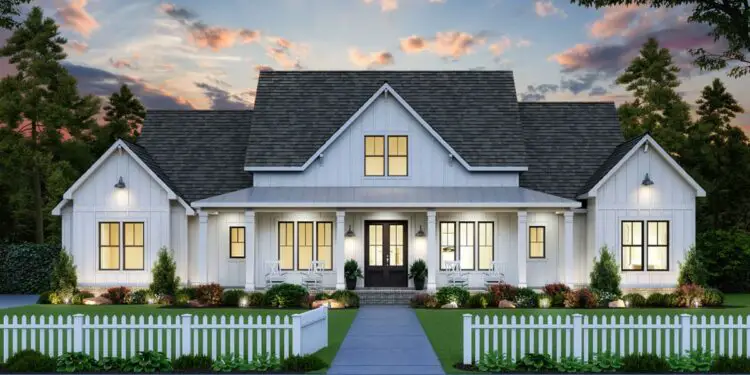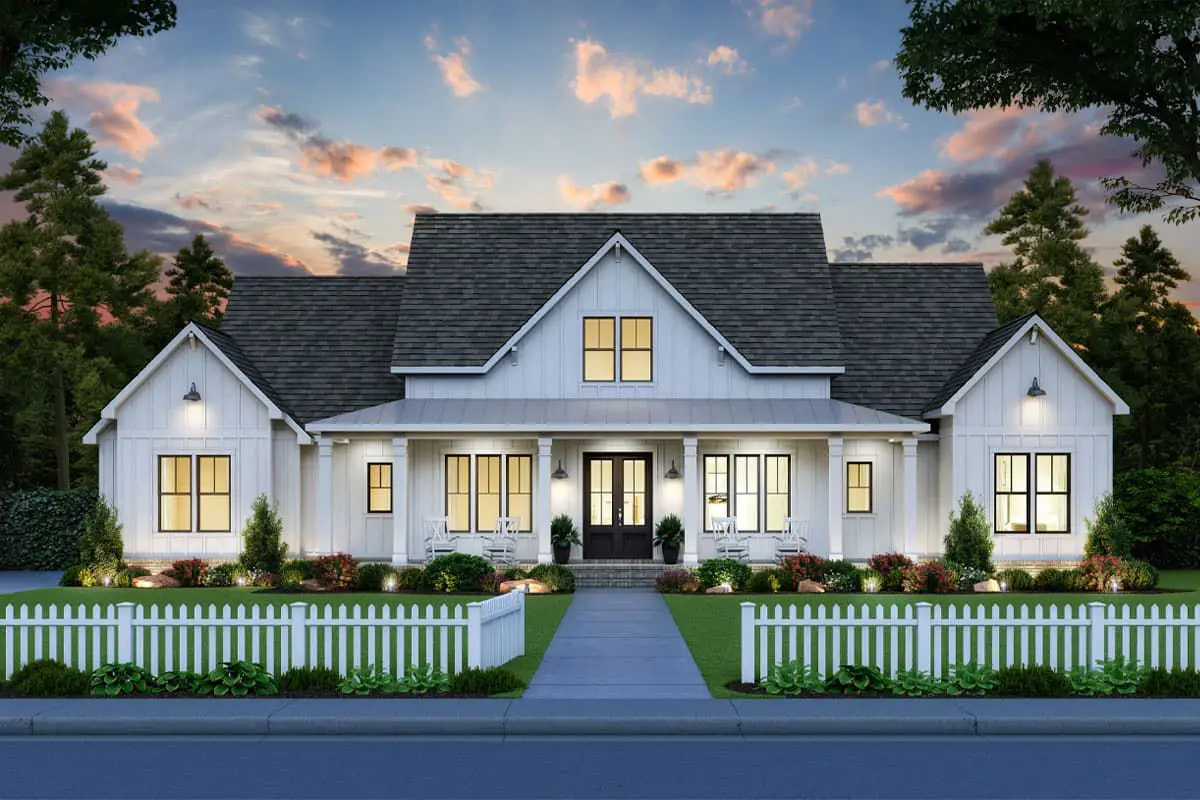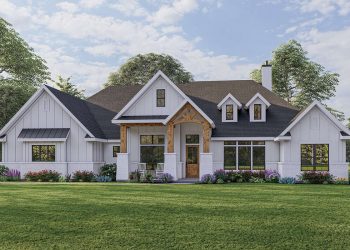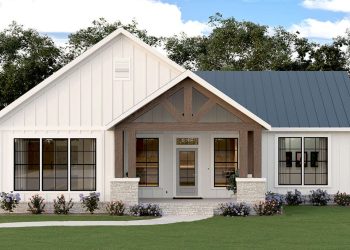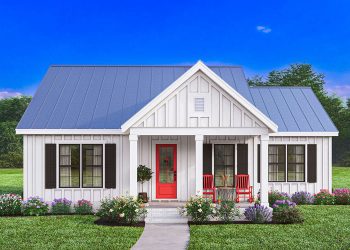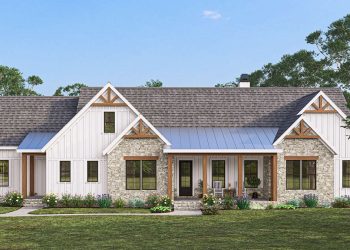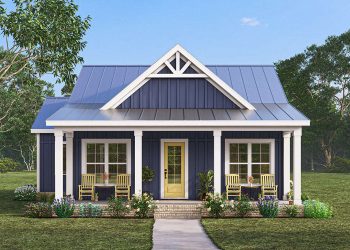Welcome! Imagine stepping into a home that feels just right—a blend of modern design and cozy comfort. Let me take you on a tour of this thoughtfully designed house, where every detail is crafted to make daily living a joy.
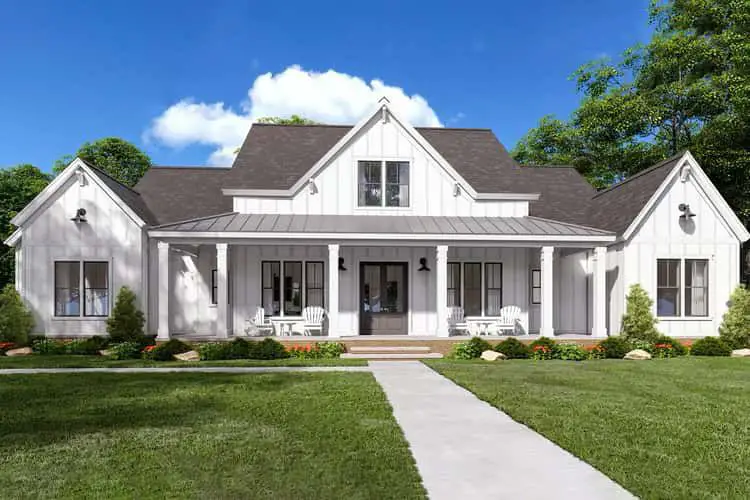
The Inviting Exterior
From the moment you approach, this home greets you with charm. The front porch, with its welcoming steps and classic columns, invites you to sit and relax.
The combination of board-and-batten siding and gable rooflines gives the house a timeless farmhouse appeal, while the large windows add a touch of modern elegance.
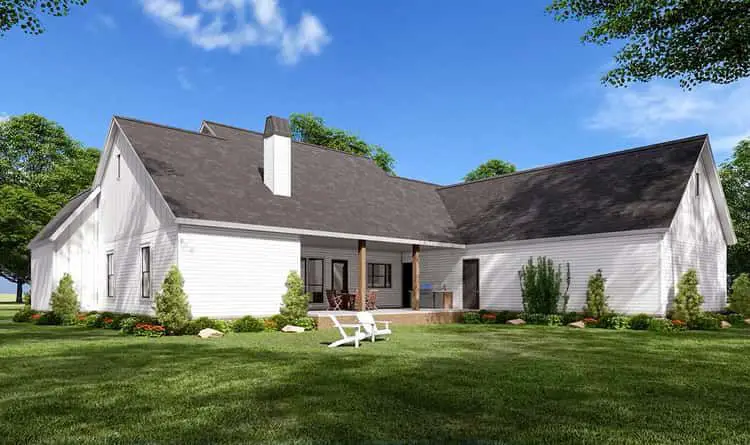
Dimensions and Layout
This home offers approximately 2,400 square feet of living space, providing ample room without feeling overwhelming. The layout is designed for flow and functionality, ensuring that every space serves a purpose and enhances daily living.
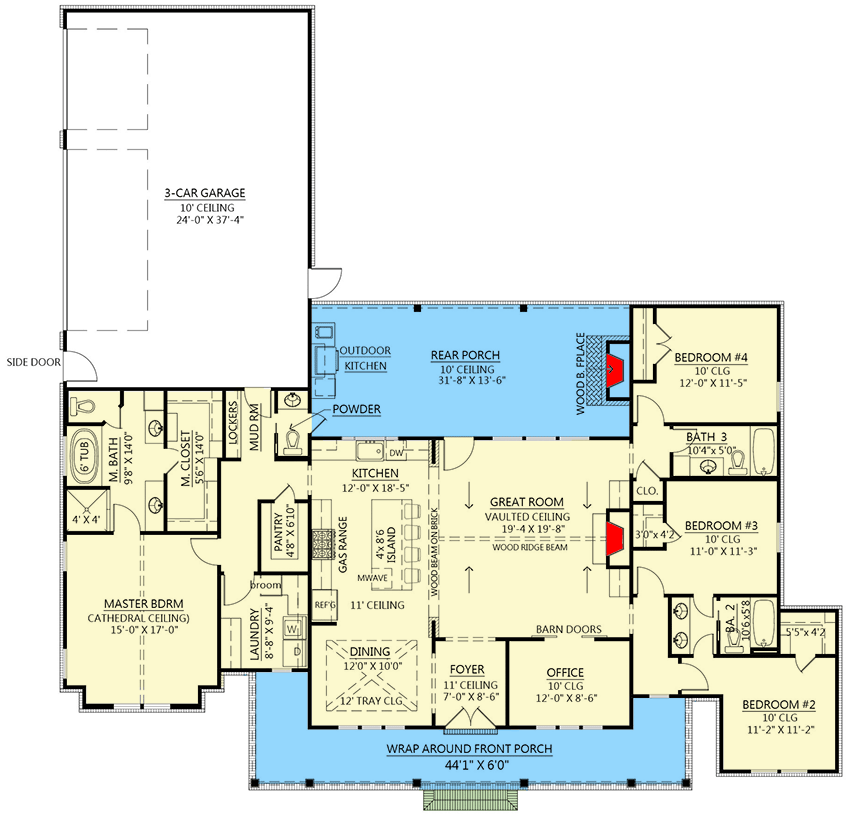
- Width: 77 feet, 2 inches
- Depth: 77 feet, 9 inches
- Maximum Ridge Height: 28 feet, 8 inches
These dimensions create a balanced and harmonious exterior, setting the tone for the interior spaces.
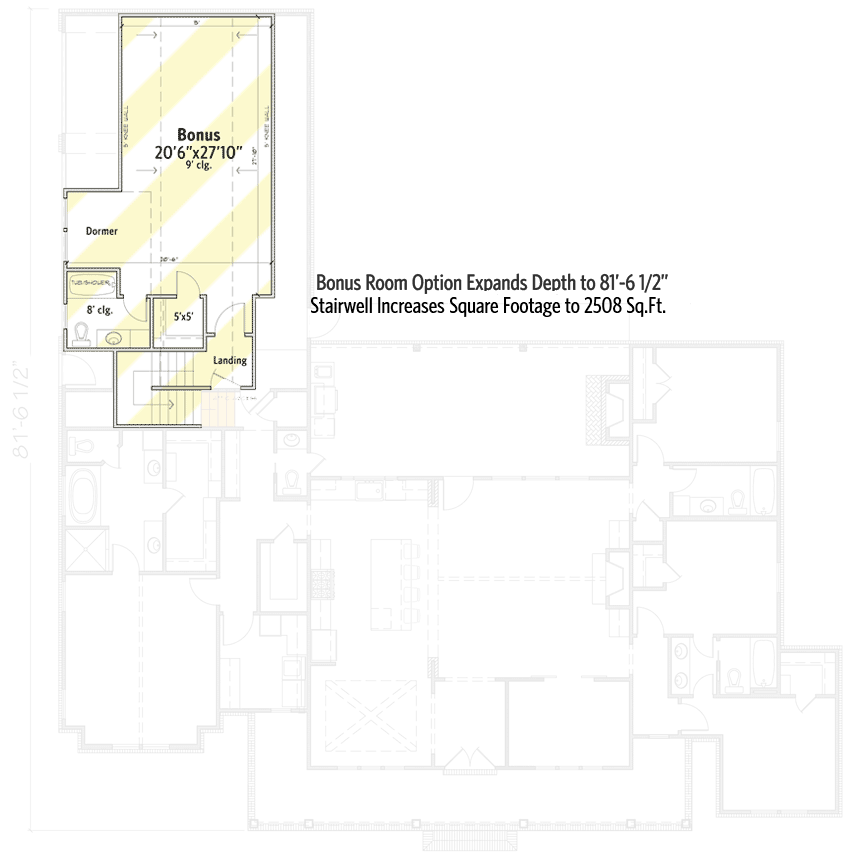
Interior Highlights
As you step inside, you’re greeted by an open and airy foyer that leads into the heart of the home. The great room features vaulted ceilings, creating a sense of spaciousness. A cozy fireplace serves as a focal point, flanked by built-in shelves that offer both functionality and style.
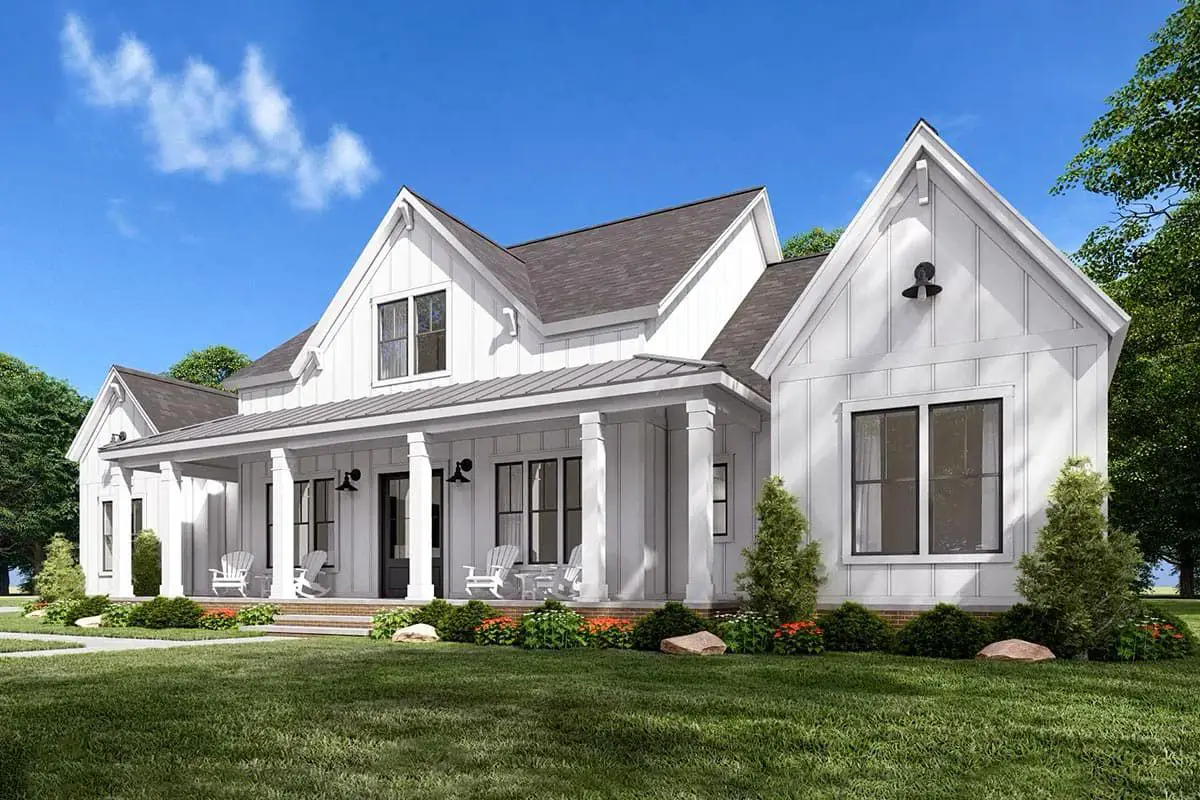
The adjacent gourmet kitchen is a chef’s dream. It boasts a large prep island with seating for four, perfect for casual meals or entertaining guests. A walk-in pantry provides ample storage, keeping the kitchen organized and clutter-free. For more formal dining, a nearby dining room offers an elegant space for meals and gatherings.
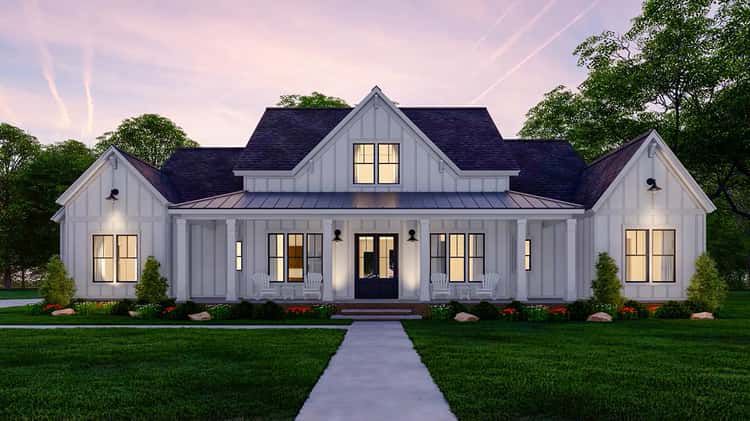
Private Retreats
The master suite is designed as a private retreat. Located on one side of the home, it offers privacy and tranquility. The bedroom features vaulted ceilings, enhancing the sense of space.
The en-suite bathroom includes a separate tub and shower, providing a spa-like experience. A spacious walk-in closet offers plenty of storage for clothing and accessories.
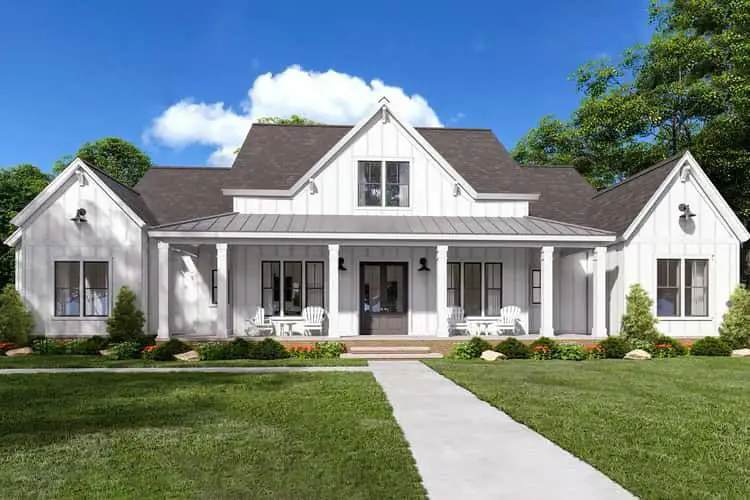
On the opposite side of the home, three additional bedrooms are thoughtfully placed. Two of these share a Jack-and-Jill bathroom, while the third has its own private bath. This layout ensures comfort and privacy for family members or guests.
Functional Spaces
Practicality meets style in the home’s design. A mudroom, conveniently located near the garage, offers a place to store coats, shoes, and outdoor gear, keeping the main living areas tidy. A laundry room, positioned for easy access, makes household chores more manageable.
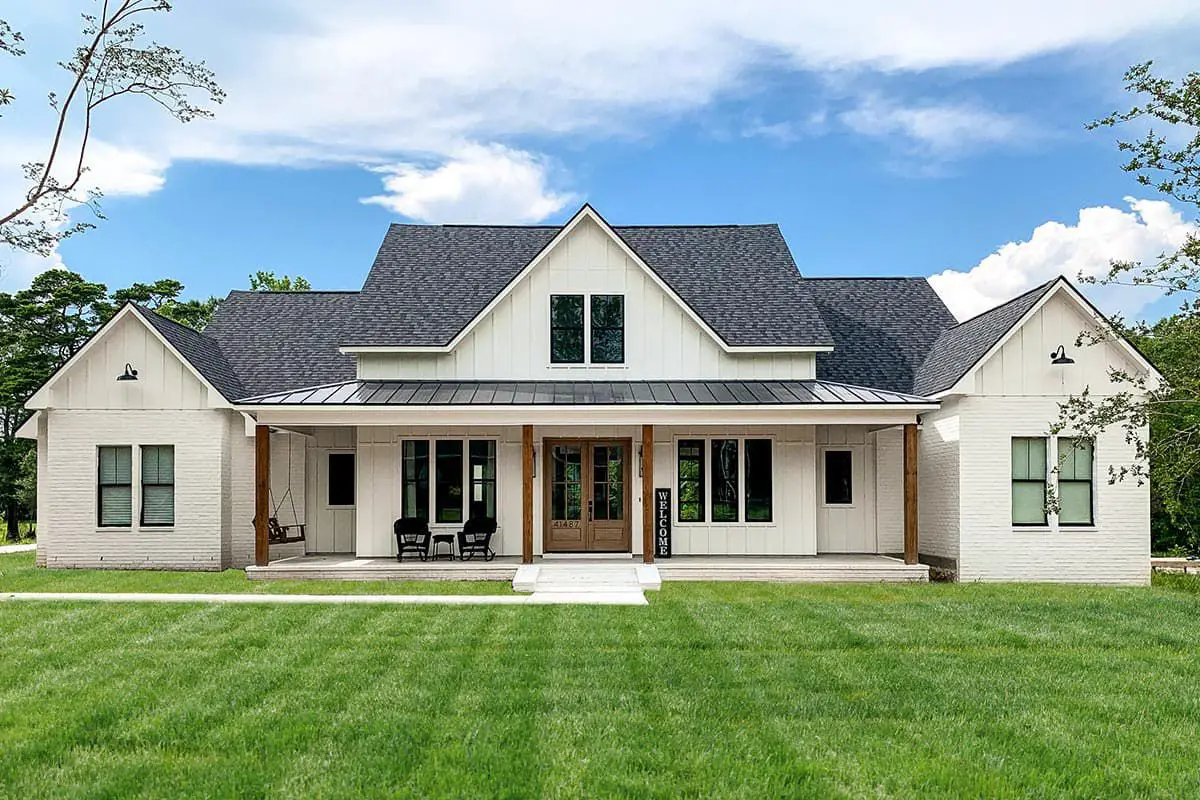
The attached garage provides space for two vehicles, with additional storage options. An optional bonus room above the garage offers flexibility, serving as a home office, playroom, or additional bedroom, depending on your needs.
Outdoor Living
Outdoor living is a highlight of this home. A rear porch extends the living space outdoors, perfect for enjoying meals al fresco or relaxing in the fresh air. The design allows for easy flow between indoor and outdoor spaces, making entertaining and daily living seamless.
Final Thoughts
This home is a perfect blend of modern design and farmhouse charm. Its thoughtful layout and attention to detail create a space that is both functional and inviting. Whether you’re hosting gatherings or enjoying quiet moments, this home offers a setting that enhances everyday living.
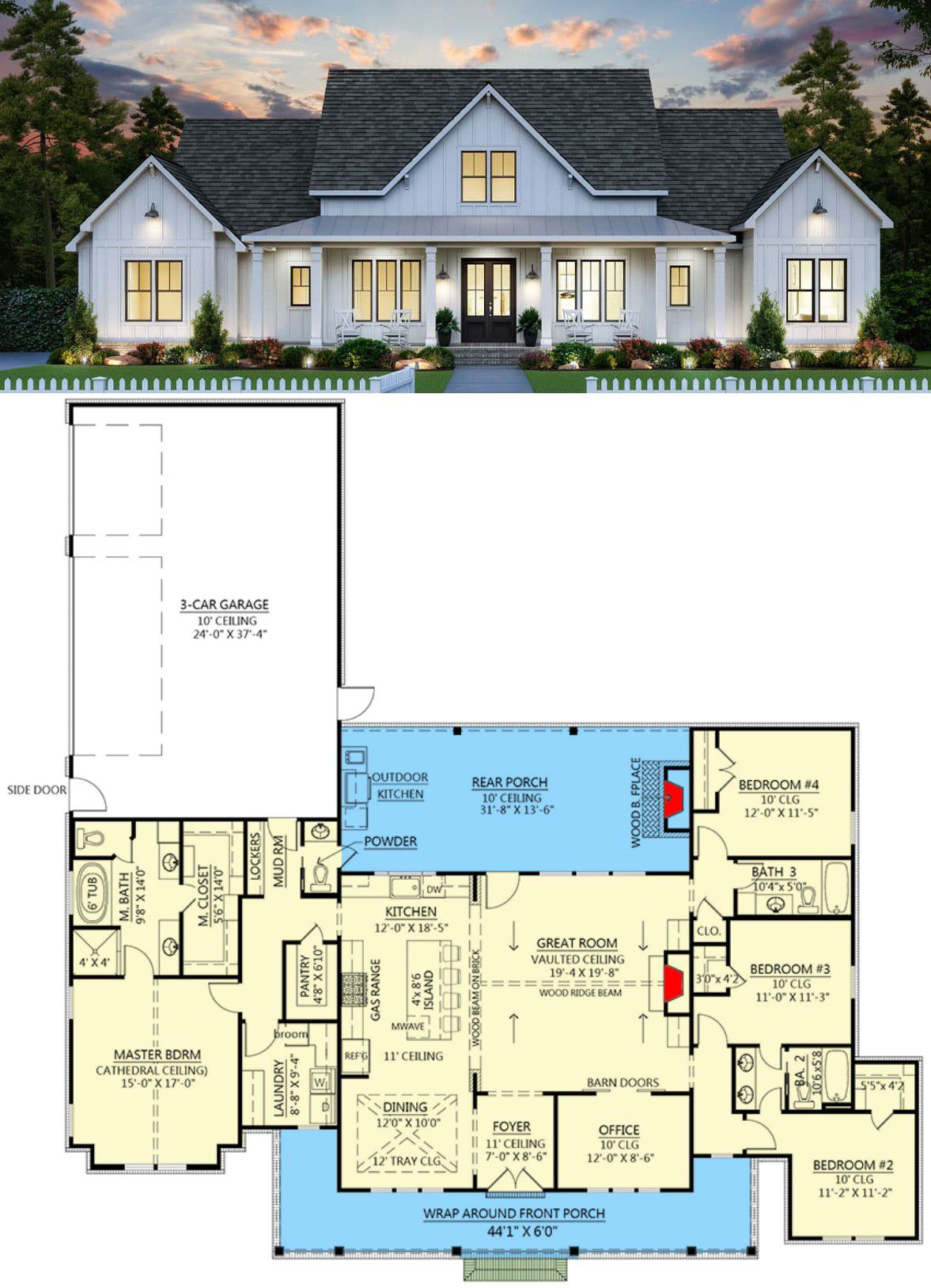
Thank you for joining me on this tour. I hope this walkthrough has given you a clear picture of what makes this home special. Imagine morning coffee on the back porch, or unwinding in the cozy great room—this house truly has spaces for every part of your day.

