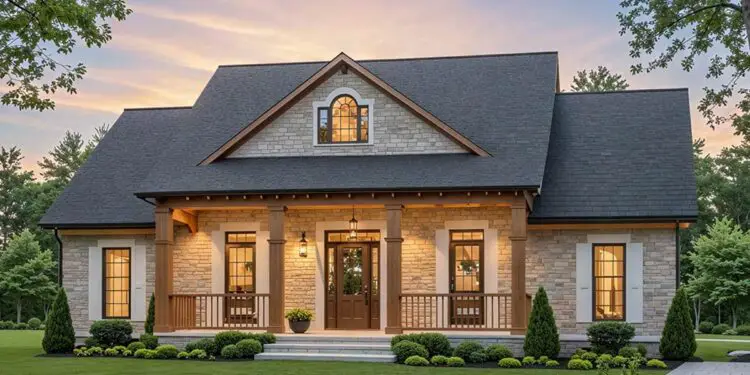Welcome! Come along as I walk you through this charming traditional farmhouse that gives you the perfect mix of cozy and spacious. With 3 bedrooms and just the right features, it’s built for comfort and real family living.
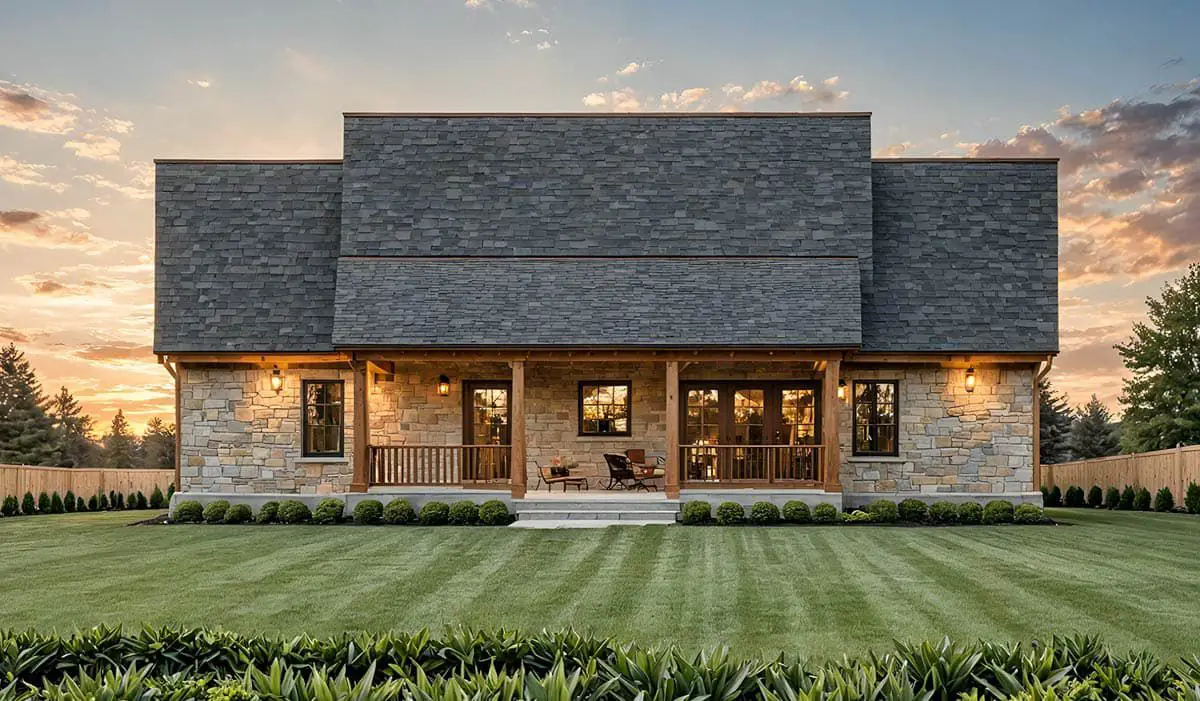
Overall Size, Layout & Exterior Feel
This home offers about 1,870 square feet of heated living space. It’s a single-story plan, so no stairs to climb every morning (bonus!). Outdoors, you’ve got a front porch of roughly 186 sq ft and a rear porch of about 247 sq ft, adding up to over 430 sq ft of porch space. 0
The width is about 55 feet and it stretches back around 48 feet. Roof ridge height reaches just under 24 feet. Walls are framed in 2×4, with 2×6 optional for folks wanting more insulation or thicker walls. 1
Room Setup & The Split Bedroom Layout
Step inside — you’ll enter into a great room with a vaulted ceiling and a cozy gas-log fireplace. It’s open to the dining and kitchen areas, so everyone feels connected. The kitchen is well-designed with an island, a breakfast nook, and easy access to laundry — super handy! 2
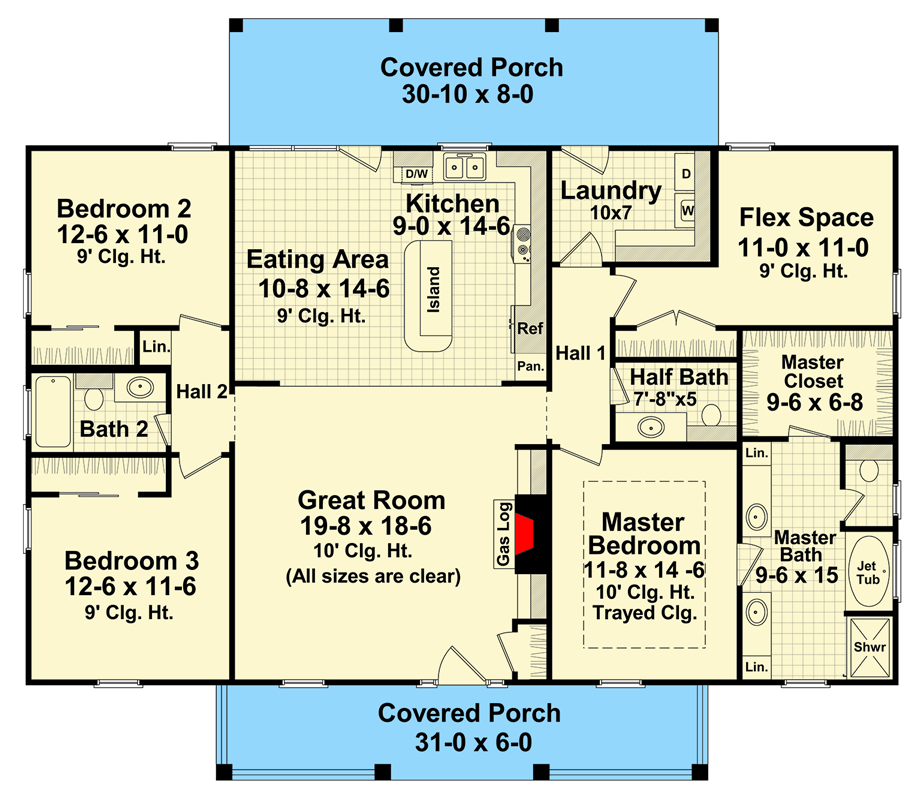
The “split bedroom” concept means the master suite is on one side of the house by itself; the other two bedrooms are on the opposite side. That gives privacy for the master, especially for parents or anyone wanting a little more quiet. 3
Master Suite + Other Bedrooms
The master bedroom includes a tray ceiling (adds height and elegance), a roomy walk-in closet, and an attached master bath with both a shower and a jet tub.
That means relaxing baths and practical shower days both work. The other two bedrooms share a well-arranged full bathroom. There’s also a half-bath (powder room) somewhere in the house for guests or quick use. 4
Flex Room & Key Functional Spaces
This plan includes a flex space — a room you can adapt however you like. Office? Playroom? Quiet study? Totally up to you. That flexibility is something you’ll appreciate as needs change.
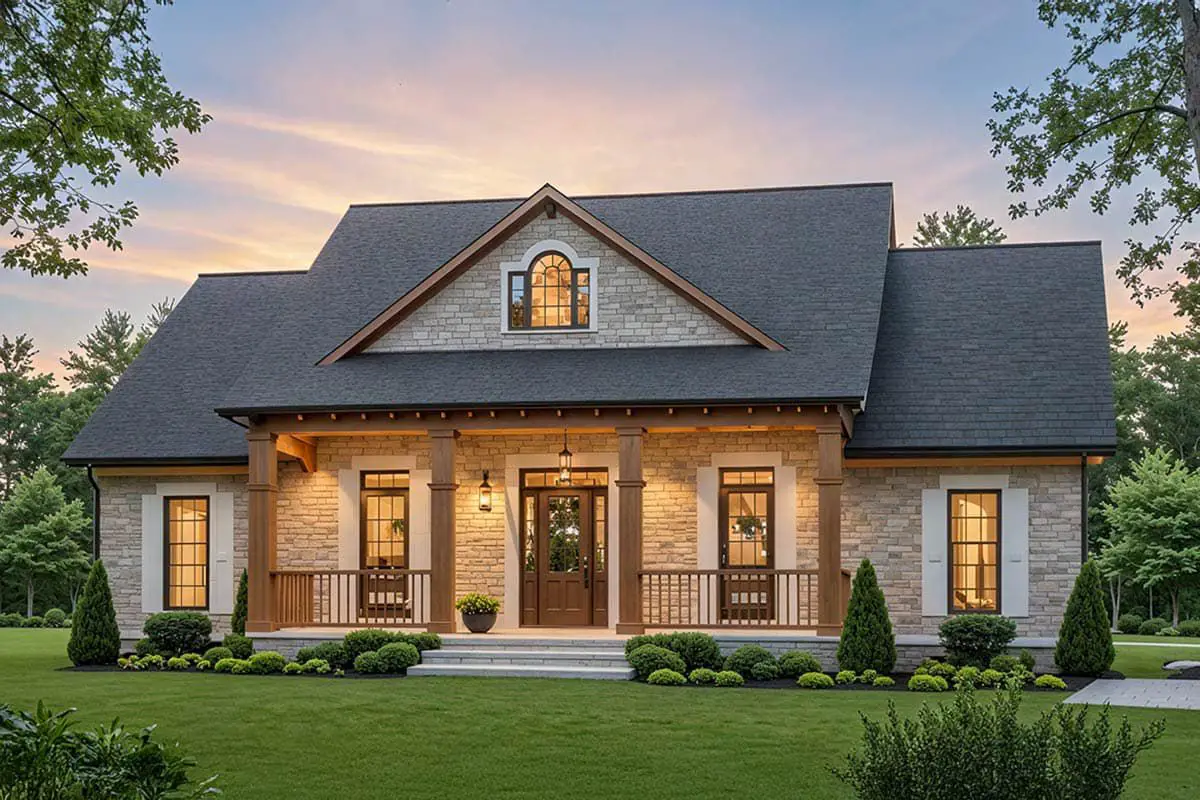
Additional practical areas: main level laundry, open-concept kitchen/dining/great room, porches front & rear, and options for walls (2×4 or 2×6) based on insulation preference. All very usable and thoughtful design. 5
Ceilings, Porches & Structural Details
- Ceiling height on the first floor is standard 9 feet — comfortable without being too low or too tall. 6
- Vaulted ceiling in the great room adds drama and an open feel. 7
- Porches: front porch about 186 sq ft, rear porch ~247 sq ft — great outdoor spots for relaxing or watching the sunset. 8
Estimated Cost in USA (USD)
Based on U.S. average building costs and typical finishes for this type of farmhouse, you can expect a construction cost in the range of $280,000 to $360,000 USD. This depends a lot on choices like wall insulation (2×4 vs 2×6), flooring, appliance quality, site prep, and local labor rates.
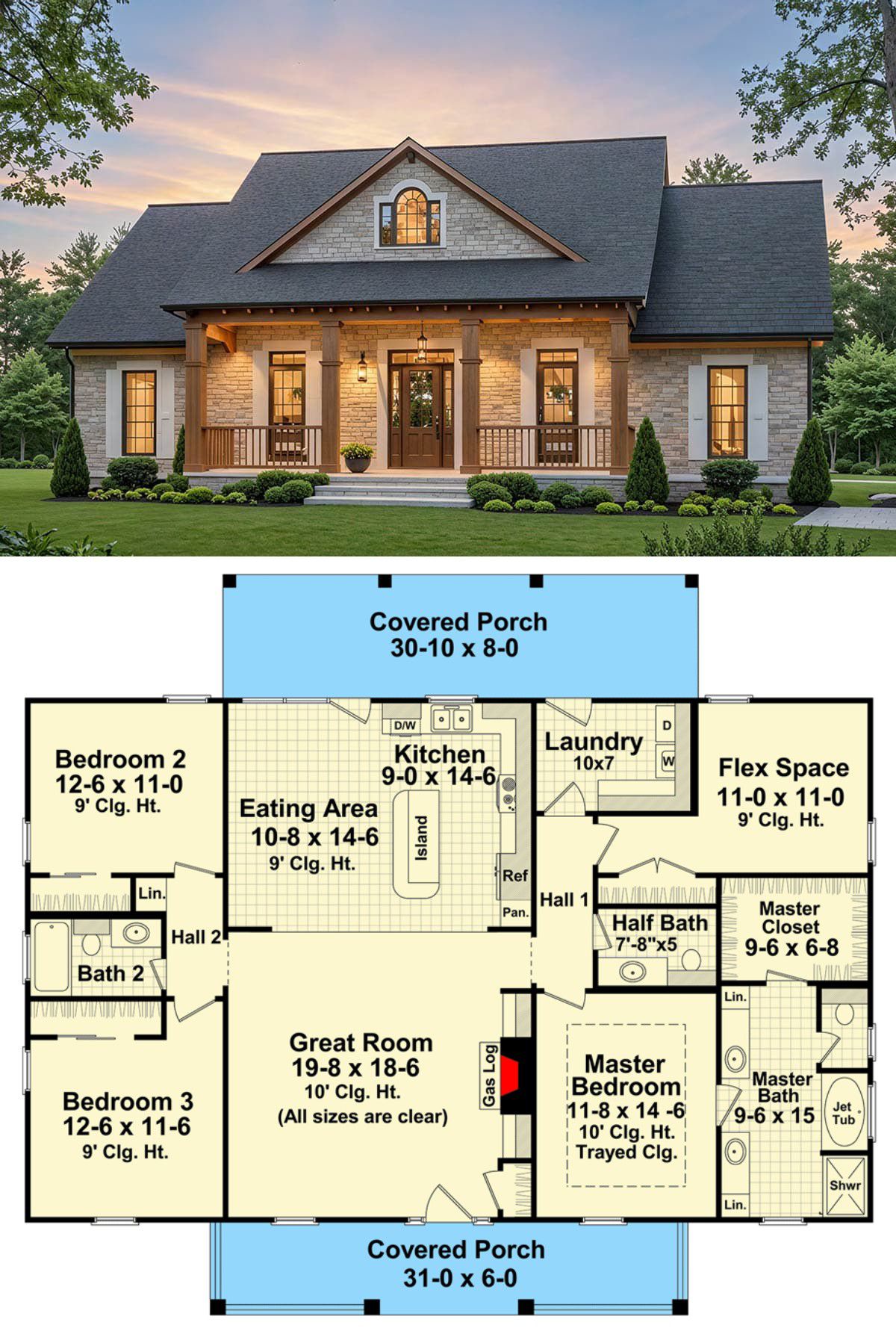
Why This House Works for Real Life
If you want privacy without being isolated, this split-bedroom layout gives you both. The master feels like a retreat. The flex space adapts to how you live: maybe remote work, maybe homework, maybe crafts or gaming. Outdoor porches expand your living area in beautiful weather. The open kitchen-great room layout keeps family together during daily routines or entertaining.
Final Thoughts & What You’ll Love
This traditional farmhouse is warm and functional. It has enough stylish features — vaulted ceiling, tray ceiling, porches — without going overboard. Perfect for families, people who love hosting, or anyone who wants a home that balances elegance and simplicity.
One small fun thought: imagine the front porch with a swing, the rear porch with evening light and maybe a grill, the flex room as your “adult headquarters” or a quiet nook — you’ll feel how every space was designed with comfort in mind.
Let me know if you want tweaks — more ceiling height, different porch layout, or upgrading the cabinetry. Happy to adjust to make it your dream home.
“`9

