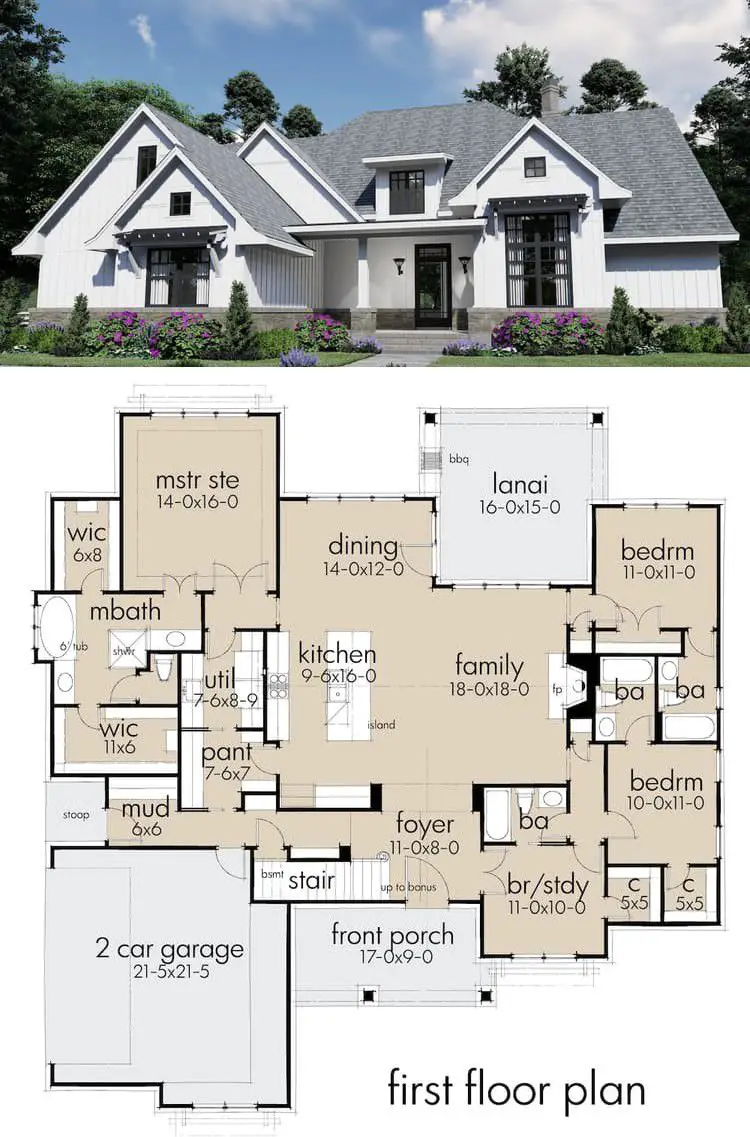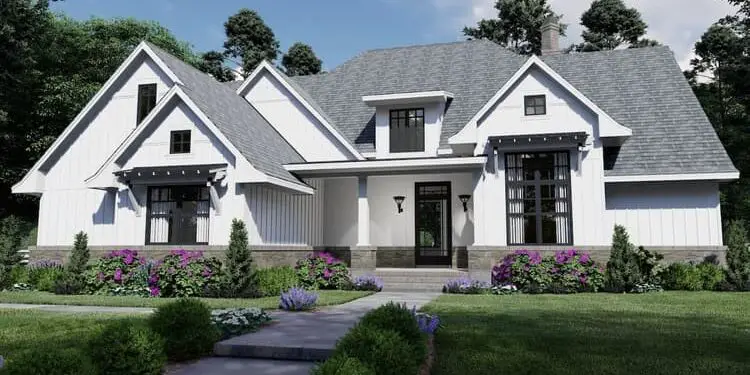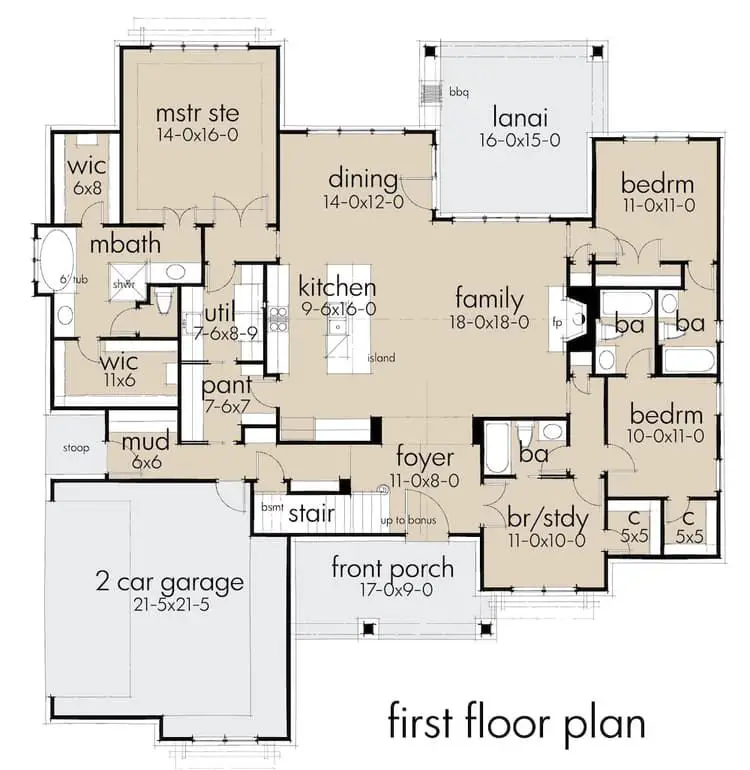Welcome! Let’s take a walk through this beautiful modern-style home. At 2,191 square feet with 4 bedrooms and 4 bathrooms, it’s the perfect mix of sleek design and cozy living. Think of it as a house that’s smart, stylish, and totally livable for everyday life.
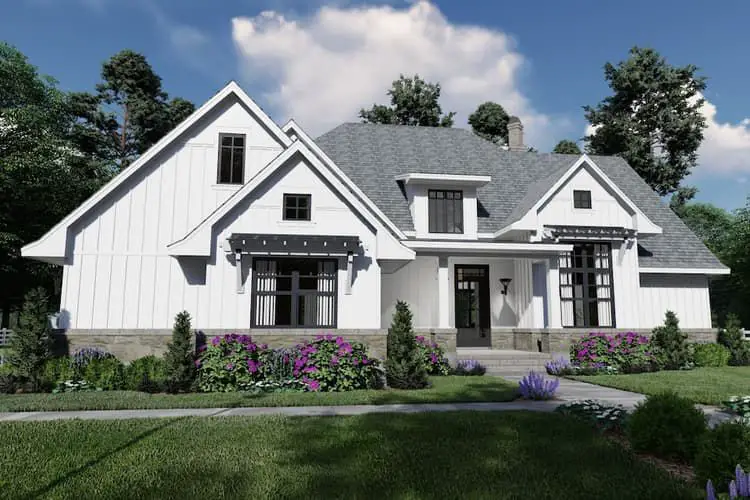
First Impressions & Exterior Details
From the outside, this home carries that modern flair—clean lines, balanced proportions, and wide porches that invite you to step in.
The footprint is about 63 feet wide and 64 feet deep, giving it a solid presence without feeling oversized.
A garage adds practicality, and with porches both front and back, you’ve got outdoor spaces that double as extra living rooms when the weather’s nice.
The total heated space is 2,191 square feet, but you also get a bonus area of 290 sq ft and a garage around 485 sq ft. That’s a lot of flexibility packed into one design.
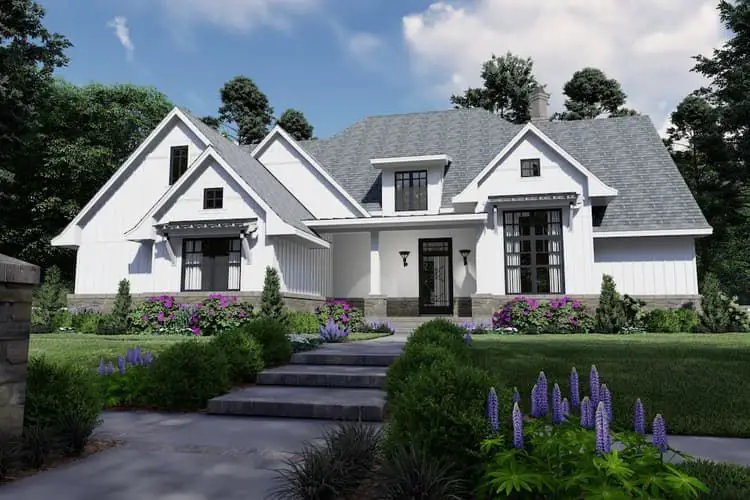
Step Inside: Layout & Flow
Walking in, you’re greeted by an open floor plan that keeps the kitchen, dining, and living areas connected. No maze of hallways—just a smooth flow that makes entertaining or family hangouts super easy.
The ceilings run around 10 feet in the main areas, which adds to the spacious feel without being too tall to feel cozy.
A fireplace warms up the living room, literally and aesthetically. It’s a perfect focal point for chilly evenings, movie nights, or just sipping hot cocoa in winter.
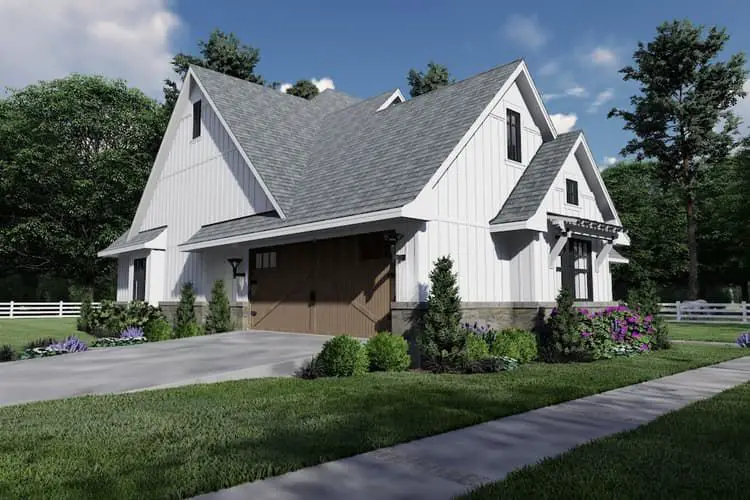
Bedrooms & Bathrooms
This home has 4 bedrooms and 4 bathrooms, which is a big win for families or anyone who loves hosting guests.
The master suite is a true retreat: roomy, with its own full bathroom and walk-in closets. The other bedrooms each have easy access to bathrooms—no fighting over showers in the morning.
Each bath is designed to feel private and convenient, making daily routines smoother.
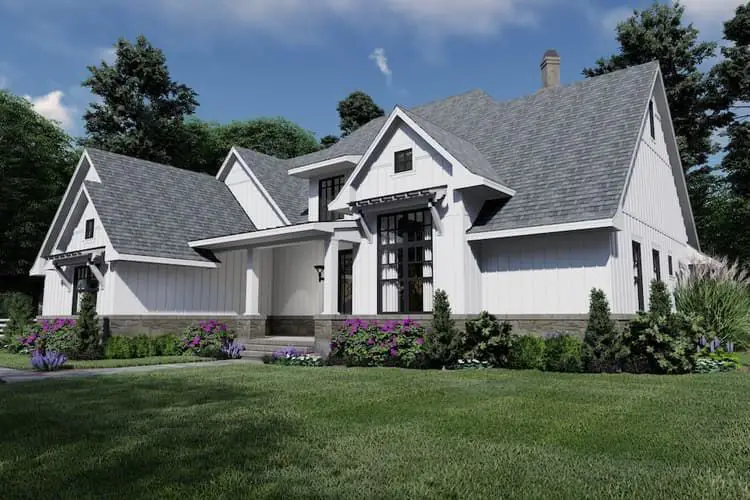
The Kitchen & Dining Experience
The kitchen is open to the living and dining spaces, so whether you’re cooking up dinner or grabbing a late-night snack, you’re never cut off from the fun.
Add a big island here, and it doubles as both prep space and a casual hangout spot. Picture kids doing homework while you stir pasta—or friends sipping wine while you plate appetizers. That’s the vibe this kitchen delivers.
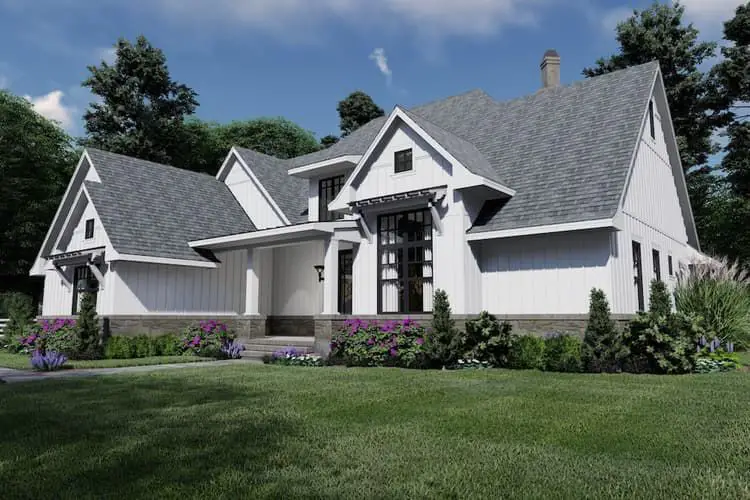
Special Touches That Matter
- Mudroom: Drop shoes, coats, and bags right when you walk in—keeping the mess out of your main living areas.
- Bonus Room: About 290 sq ft of flex space. Think home office, gym, media room, or even a gaming zone.
- Porches: Both front and rear porches extend your living area outdoors. Morning coffee in the front, backyard BBQs in the back.
- Garage: A practical 485 sq ft to keep your vehicles safe and give you storage for tools, bikes, or sports gear.
Ceilings & Natural Light
Most of the home has 9 to 10-foot ceilings, which strike a nice balance between spacious and comfortable. Large windows bring in plenty of natural light, so you’ll rarely feel like you need to flip on the lamps during the day.
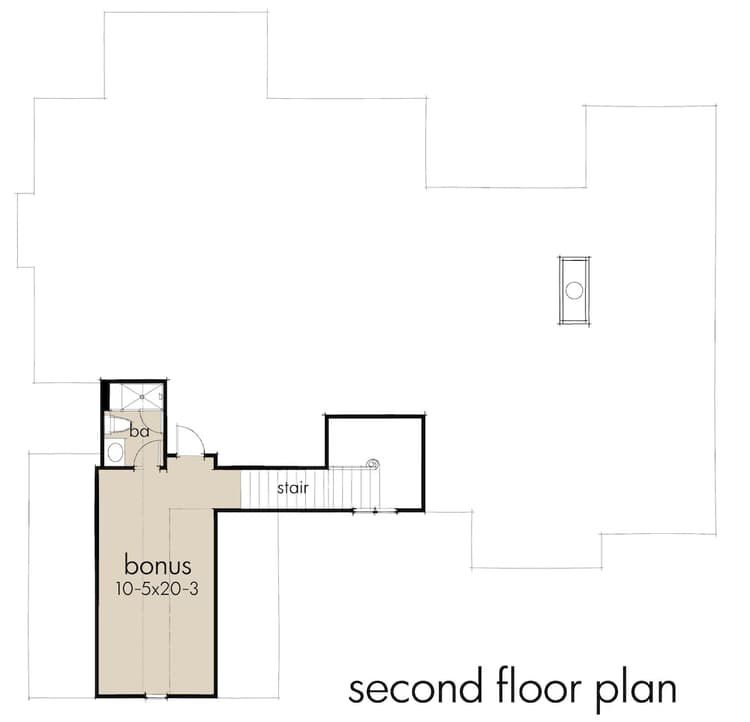
Estimated Cost in the USA
Now, let’s talk numbers. For a home of about 2,191 sq ft with modern features, porches, a garage, and 4 bathrooms, here’s the typical U.S. cost breakdown:
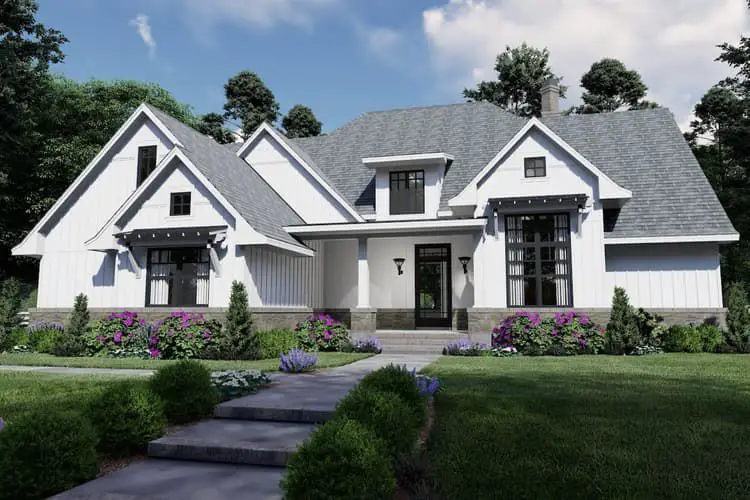
- Basic finishes: $300,000 – $360,000 USD
- Mid-range finishes: $370,000 – $450,000 USD
- High-end finishes: $460,000 – $550,000 USD
The final cost depends on choices like flooring, cabinetry, windows, and local labor rates. But this gives you a ballpark to start planning.
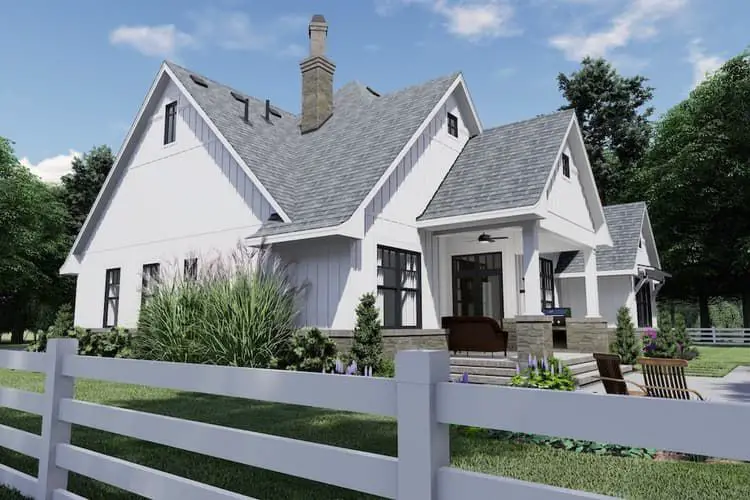
Who This Home Is Perfect For
This modern-style plan is ideal for families who need space but want it organized smartly.
With 4 bedrooms, everyone gets their own corner of the house, while the open common areas keep everyone connected.
The bonus room and mudroom add flexibility and function. And the porches? They’re just waiting for morning coffee rituals or summer BBQs.
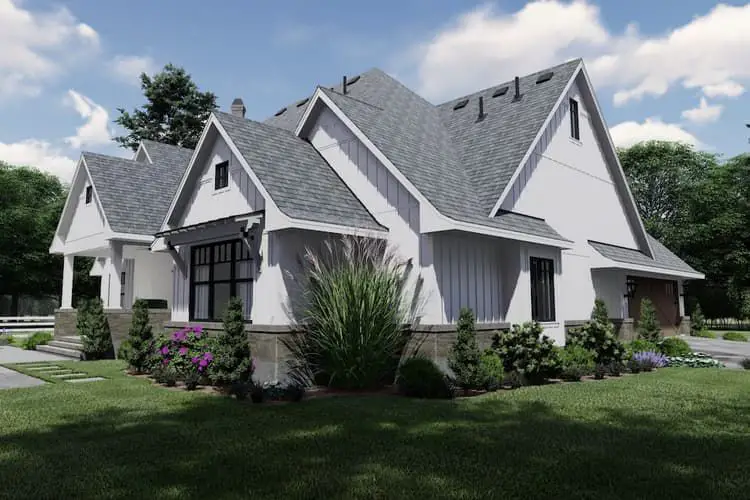
Final Thoughts
At just over 2,190 sq ft, this house is efficient, modern, and welcoming. It doesn’t waste space, but it gives you all the essentials (and then some). Whether you’re a young family, a couple who loves to host, or someone who just wants a modern layout with a cozy feel, this design delivers.
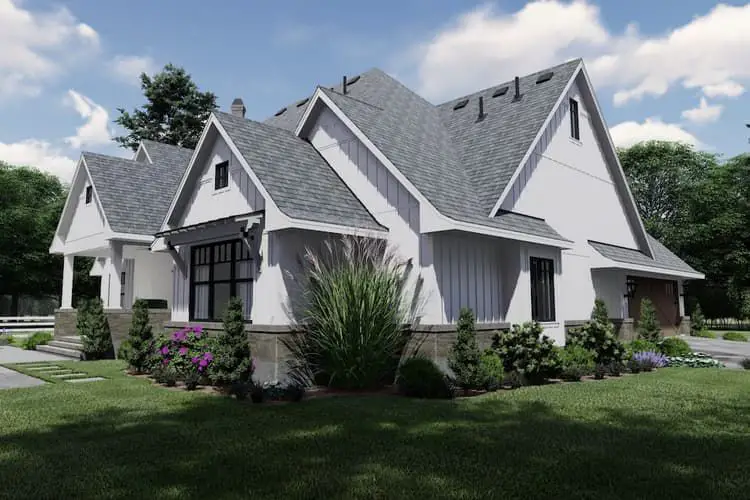
So picture yourself stepping onto the porch with a fresh cup of coffee, sunlight pouring in through the windows, and the smell of breakfast coming from that open kitchen. Sounds like home, doesn’t it?
