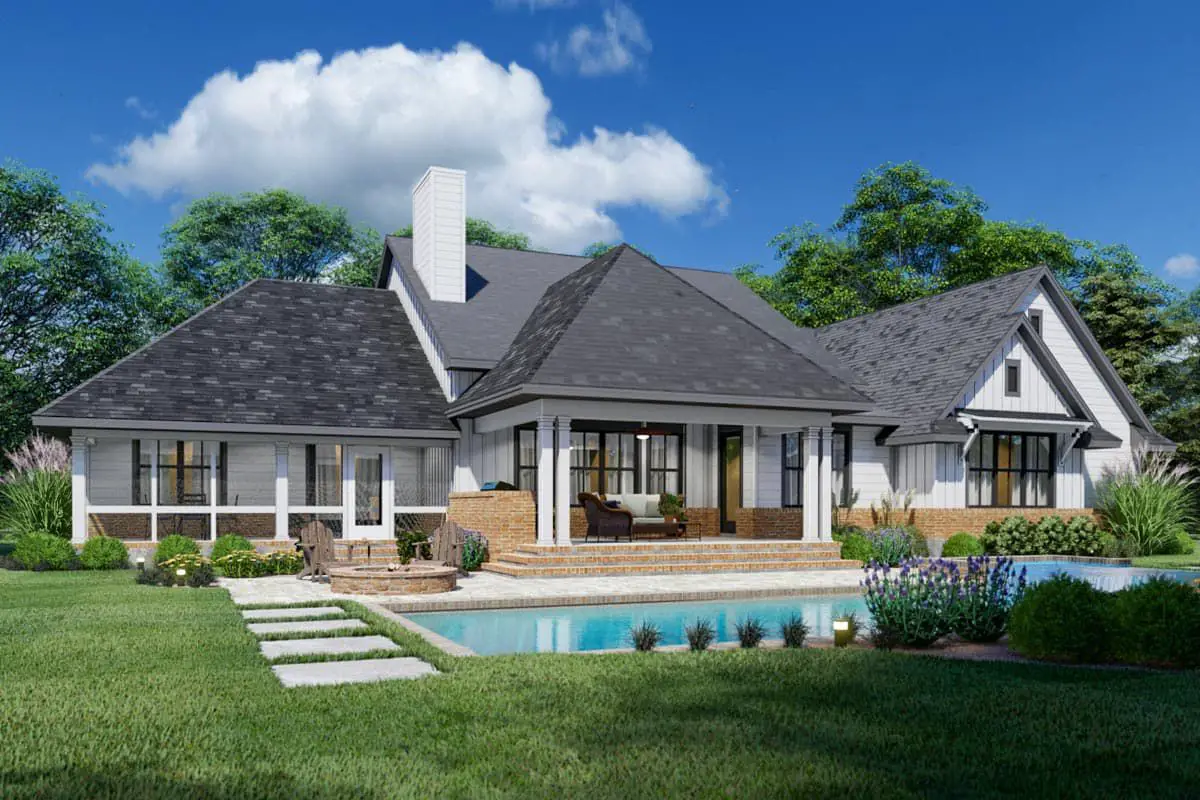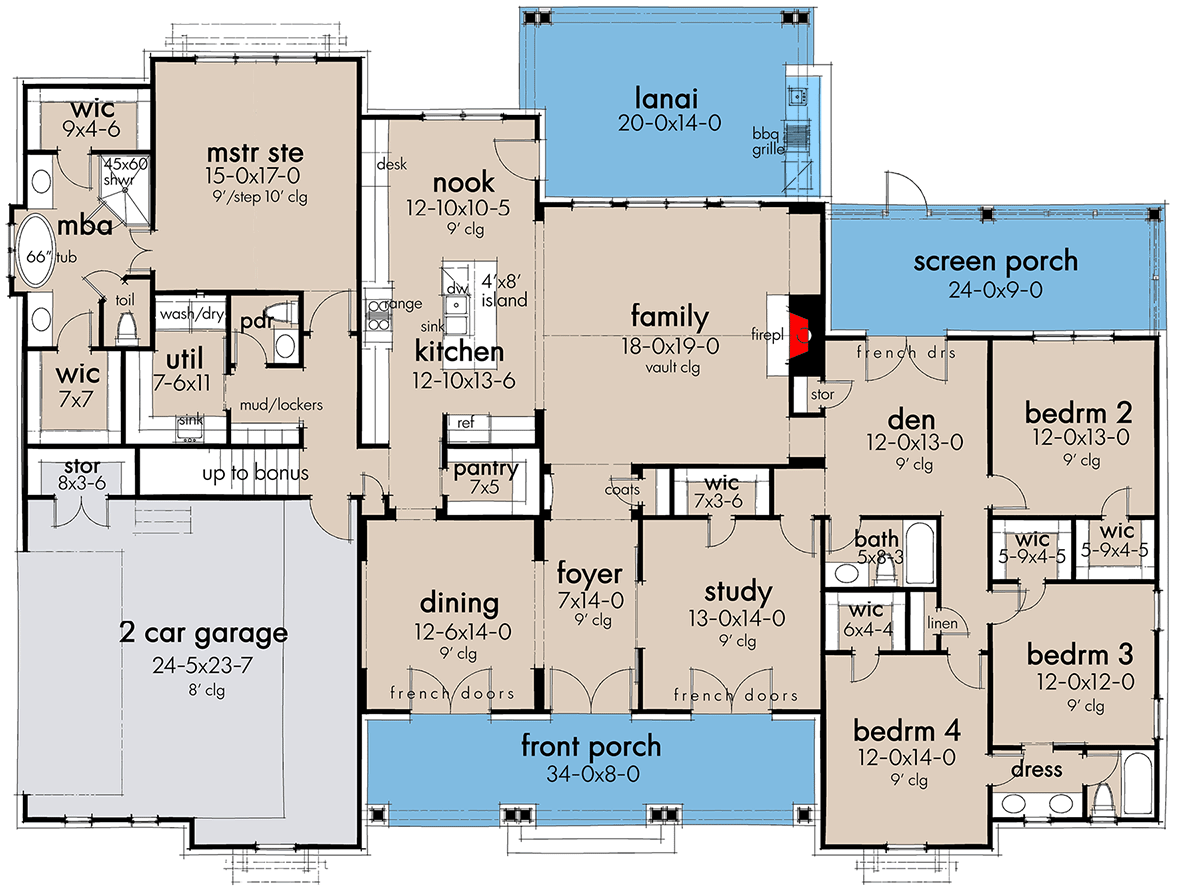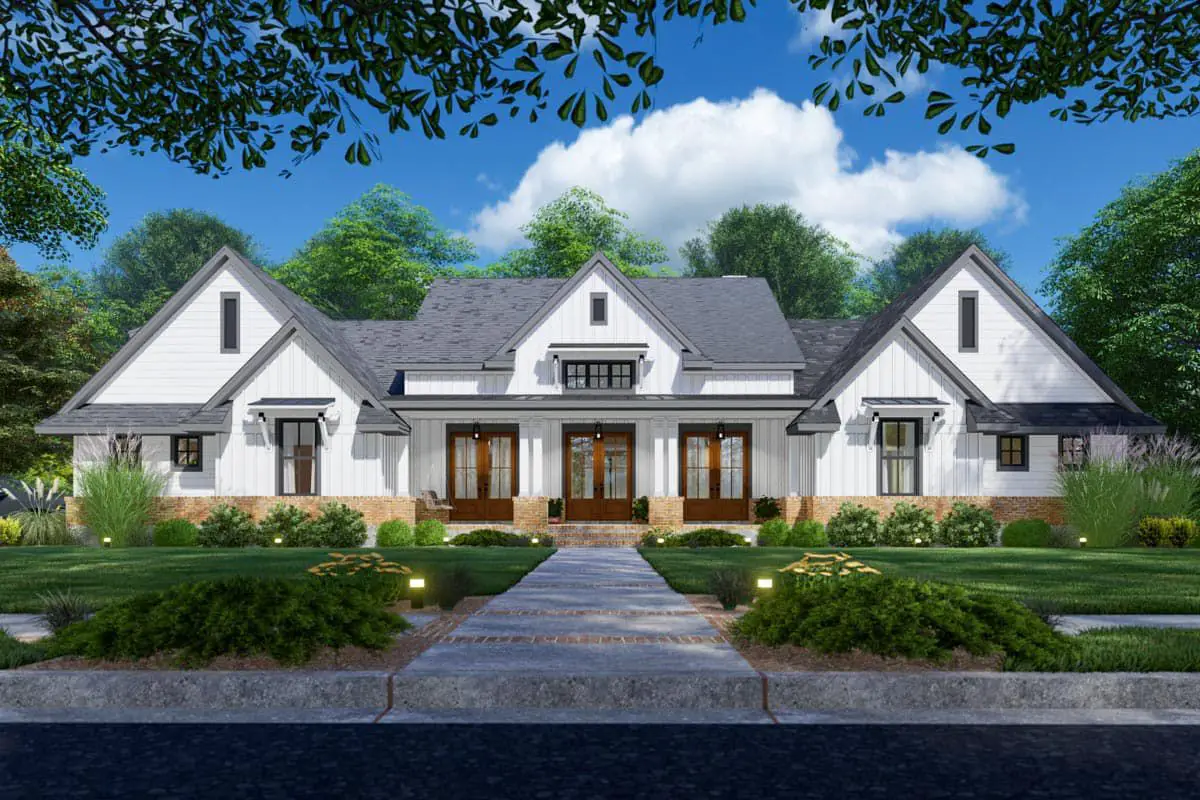This modern farmhouse plan offers about 3,077 sq ft of heated single‐level living, with 4 bedrooms (optional 5), 3.5–4.5 baths, and a roomy 2-car attached garage.
What makes it special: **three fresh air living spaces**—a front porch, a screened porch, and a covered lanai—plus a bonus room over the garage for future expansion. 0
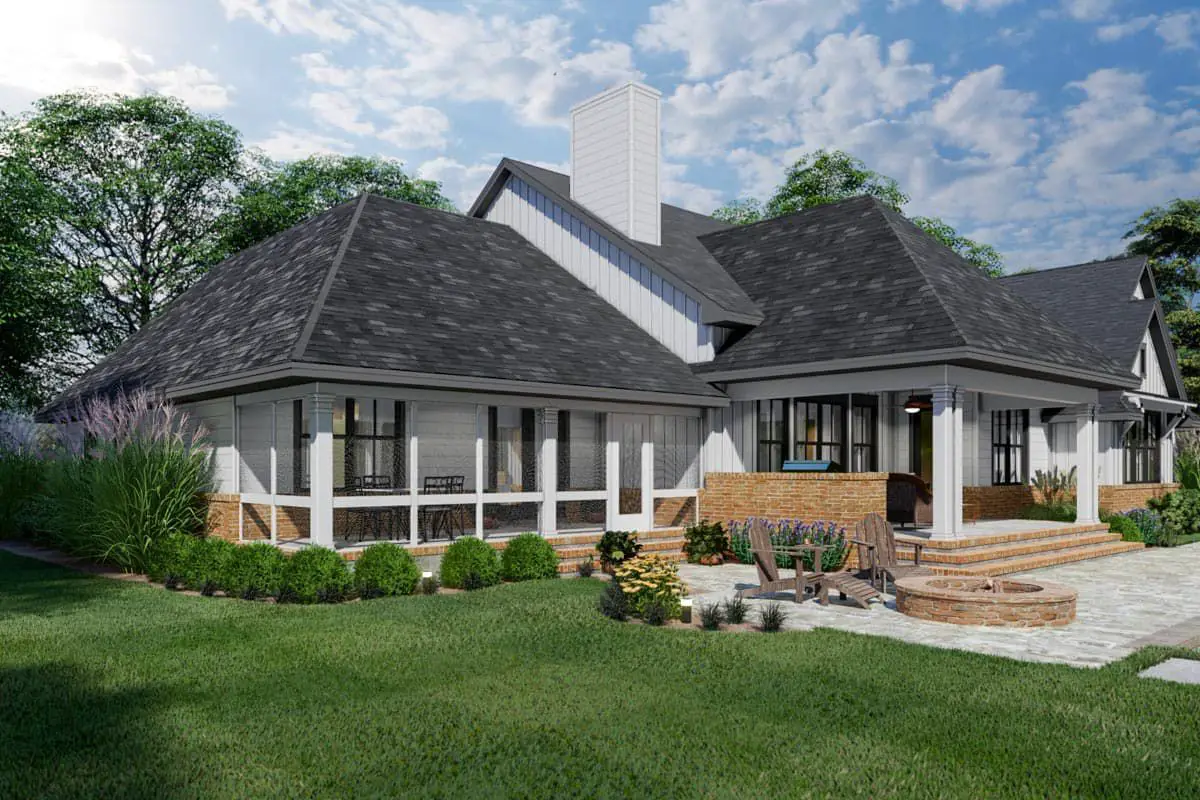
Outdoor Spaces to Breathe
- Front Porch: A welcoming roofed porch frames the entry—great for sitting, watching the street, greeting neighbors. 1
- Screened Porch: Off the den, protected from insects and elements—perfect for relaxing mornings or shaded afternoons. 2
- Covered Lanai: At the rear, with an outdoor kitchen option near the breakfast nook—ideal for grilling and entertaining in the shadow of the house. 3
Interior Flow & Living Spaces
Walk in through French doors into the foyer, which passes a study and formal dining room before opening to a vaulted family room with fireplace and a full wall of windows—light floods through. The kitchen features a large 4′×8′ island with dual sinks and dishwasher, plus a big walk-in pantry off the garage. 4
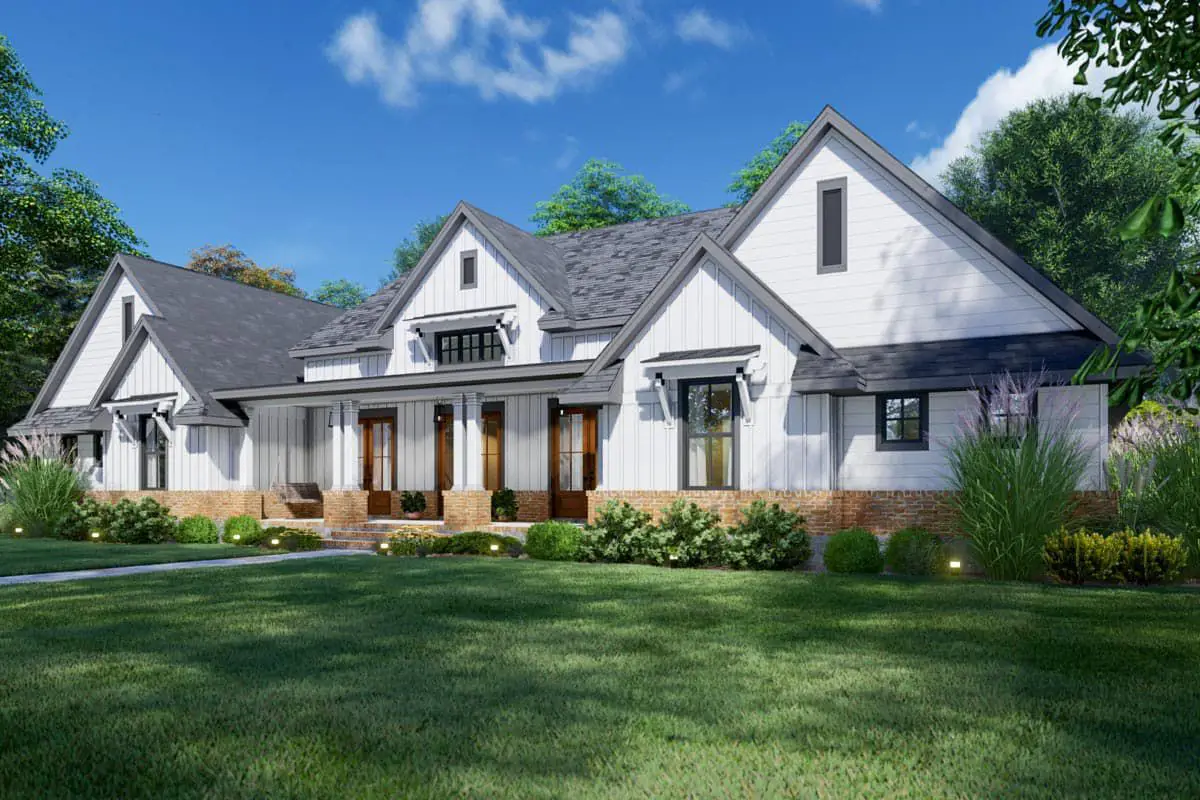
Bedroom Layout & Privacy
- Master Suite: On one side of the house for privacy, with dual walk-in closets and a five-fixture bathroom. 5
- Secondary Bedrooms: On the other side, three bedrooms share two full bathrooms; there’s also flex option for bedroom #5 in the bonus room over the garage. 6
Bonus Room & Flexibility
Over the garage, there’s an optional bonus room (≈ 360 sq ft) with full bath and closet—great as a guest suite, playroom, or office. Off season? Just leave it unfinished until you need it. 7
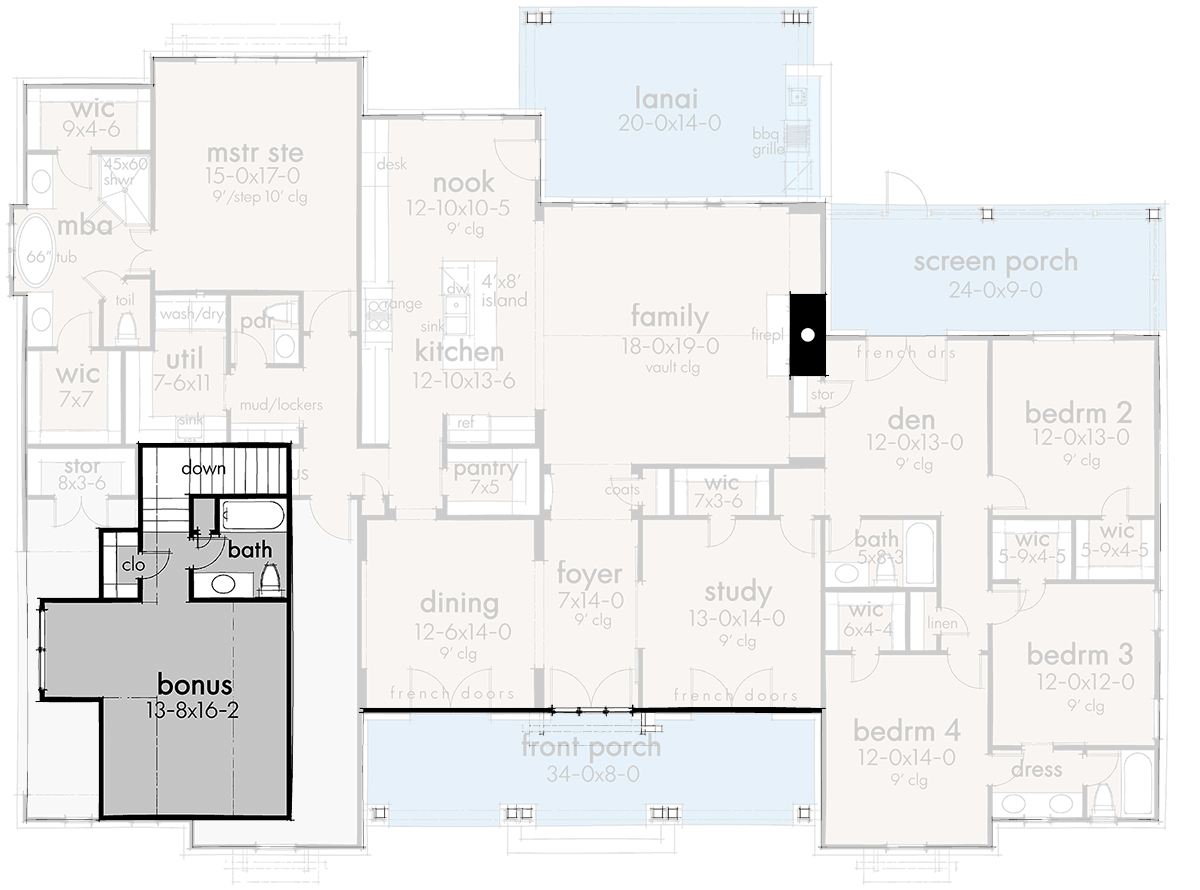
Quick Specs
| Feature | Detail |
|---|---|
| Total Heated Area | 3,077 sq ft (main level) |
| Bonus Room Area | ≈ 360 sq ft over garage |
| Bedrooms | 4 (option for 5) |
| Bathrooms | 3.5–4.5 (depending on layout) + 1 half bath |
| Porches / Outdoor Covered Areas | Front porch, screened porch, covered lanai |
| Garage | Attached 2-car (~649 sq ft), side entry |
| Ceilings | 9′ first floor; optional upstairs bonus has 9′ ceiling. 8 |
| Width × Depth | 85′ 0″ × 62′ 0″ |
Estimated U.S. Build Cost (USD)
For a house of this size and finish level—modern farmhouse style, vaulted spaces, multiple outdoor areas—expect construction costs in the U.S. to run roughly **$175-$260 per sq ft**, depending heavily on region and quality of materials. That puts your estimated cost between **$540,000 and $800,000 USD** (excluding land, site prep, permits).
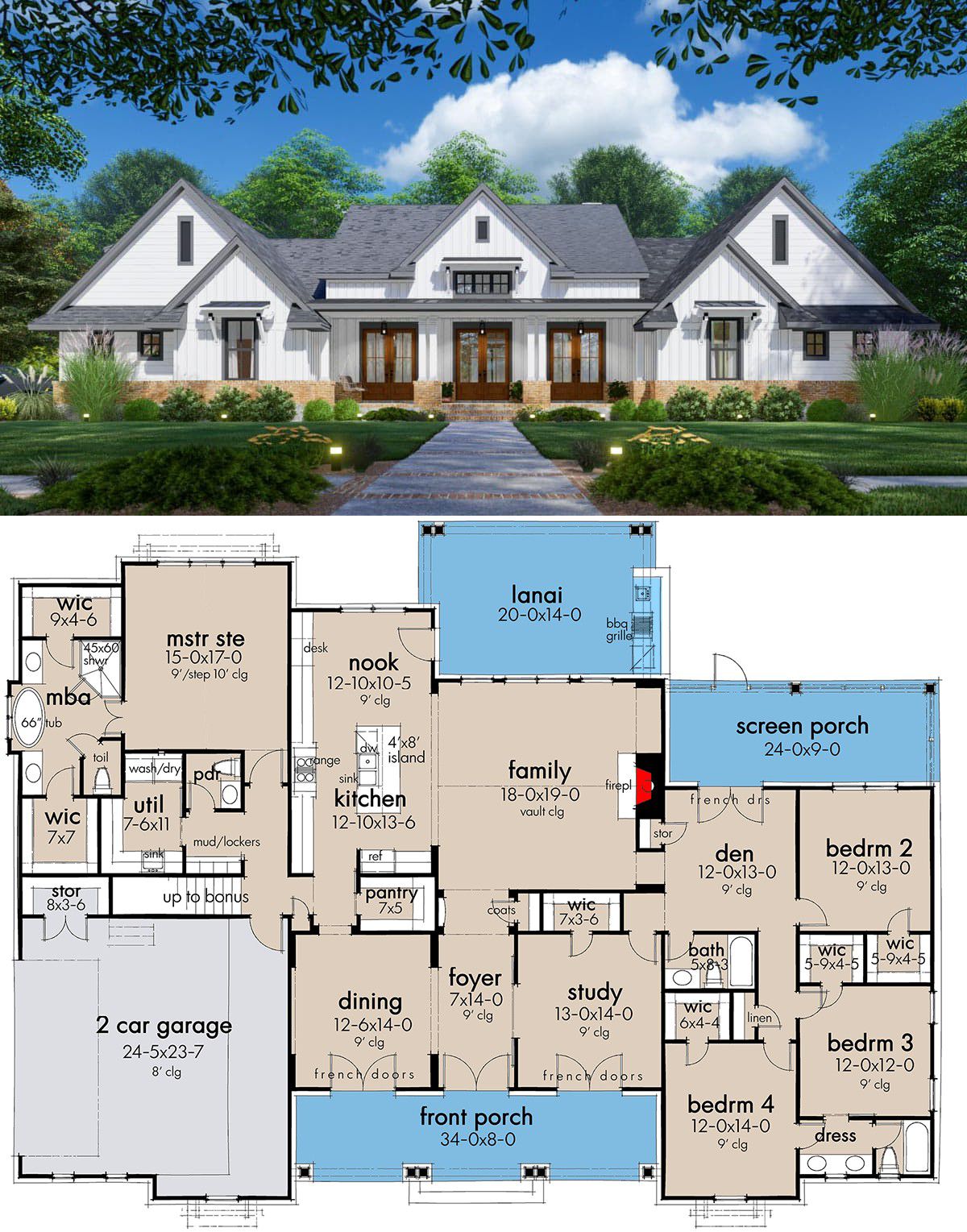
Why This Plan May Be the One
- Outdoor lovers will appreciate the three separate covered/fresh-air areas—great for different times of day or weather.
- Single-level living with a smart split-bedroom layout: master tucked away, secondary bedrooms clustered but distant enough for peace.
- Bonus space that doesn’t force you to build it now—gives flexibility.
- Flowlined kitchen-pantry-garage connection and good privacy in the master wing make daily life smoother.
- Porches front and back amplify curb appeal and usable space without ballooning square footage.


