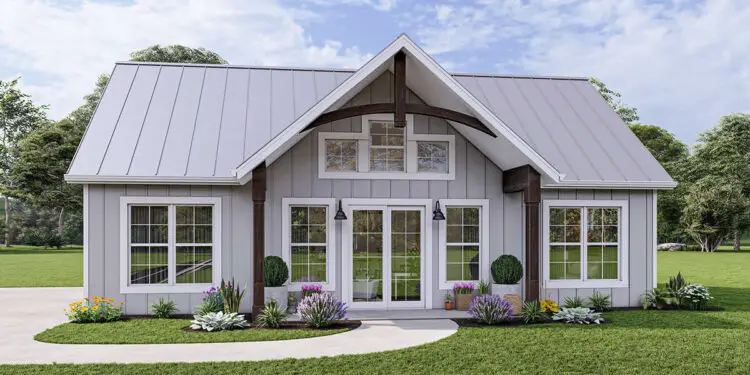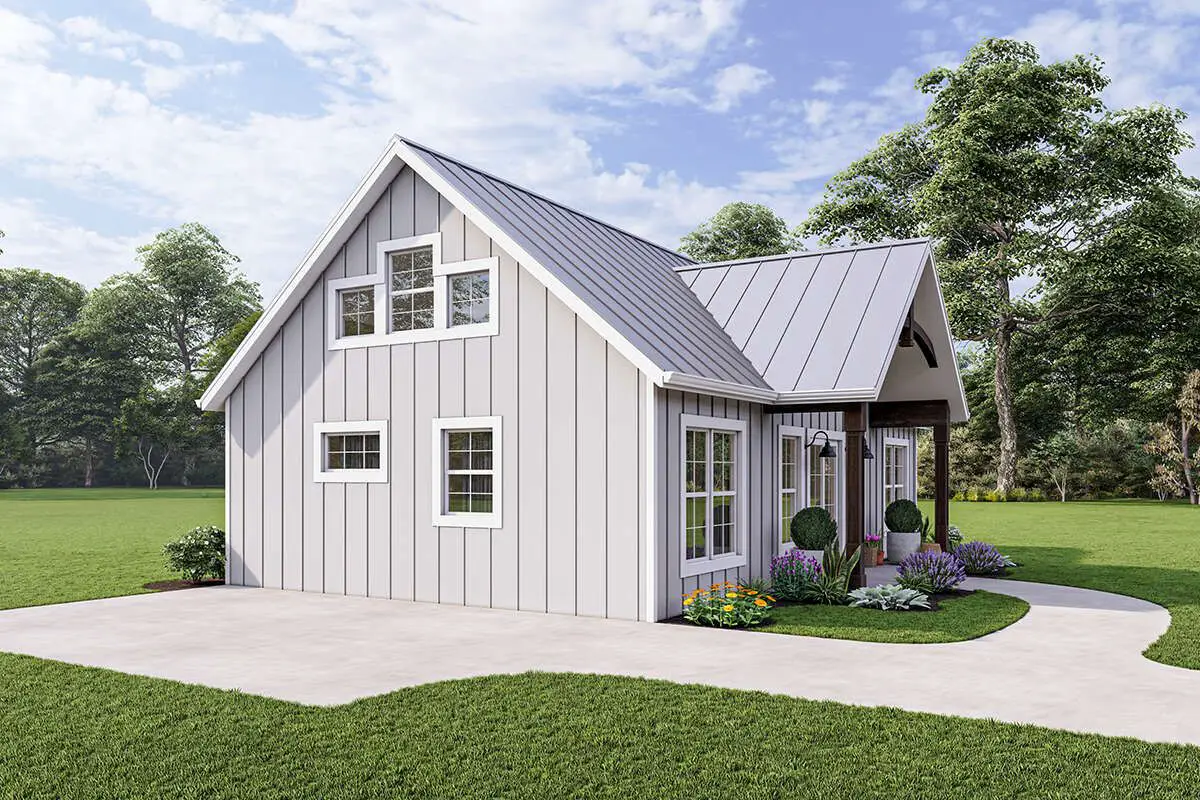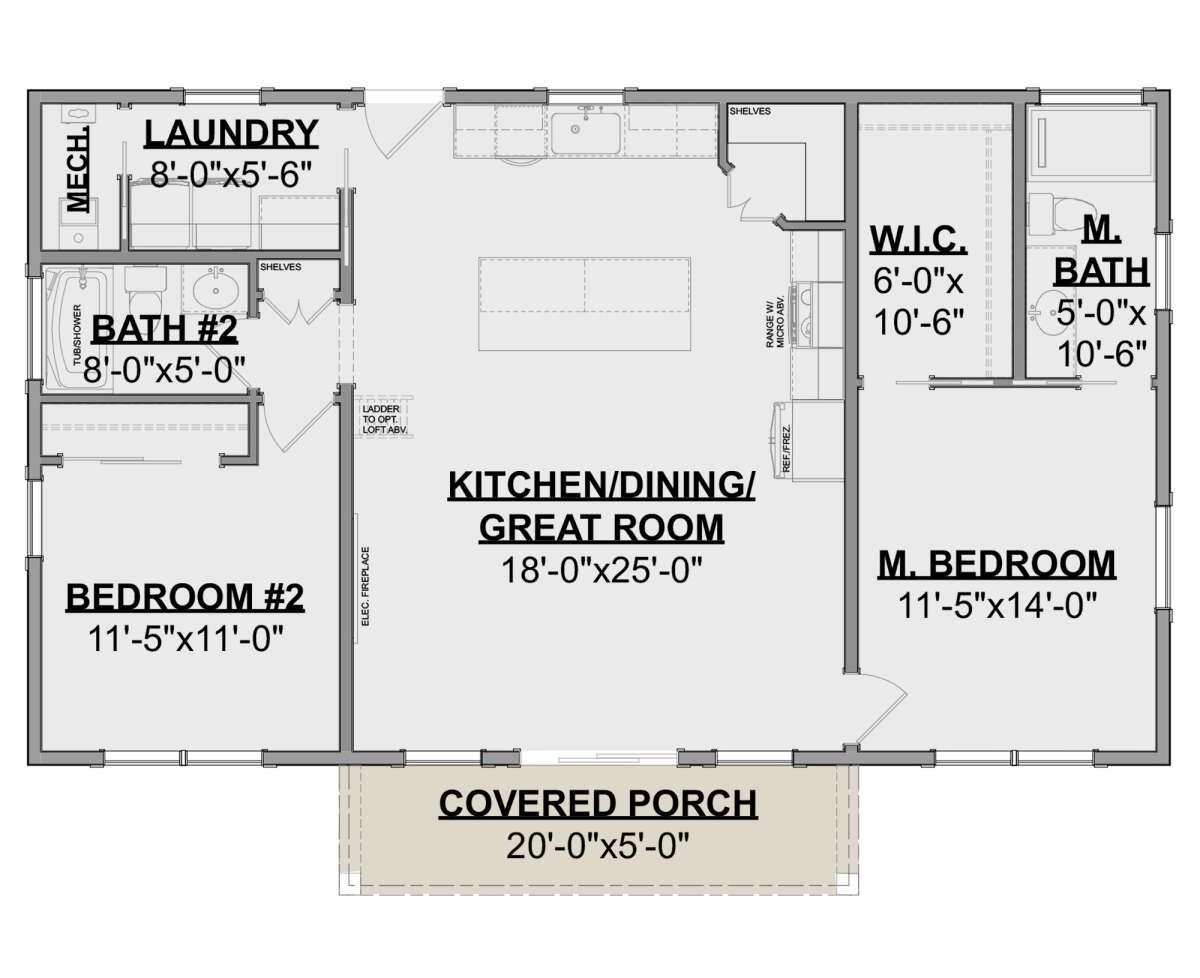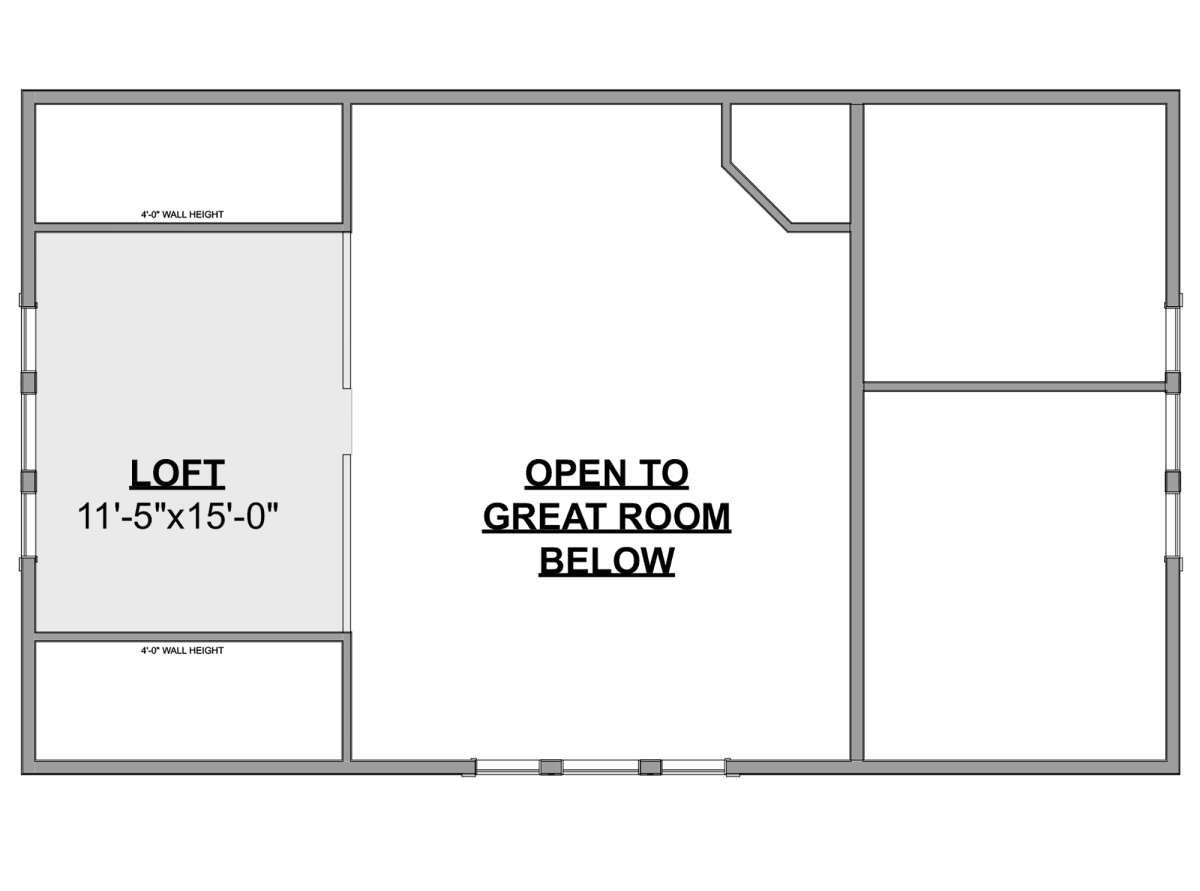This sweet Modern Farmhouse plan gives you around 1,333 sq ft of warm, efficient living. It includes 2 bedrooms, 2 full bathrooms, a lofted half-story, and all the essentials in a compact, stylish package. Perfect if you want something cozy but with personality. 0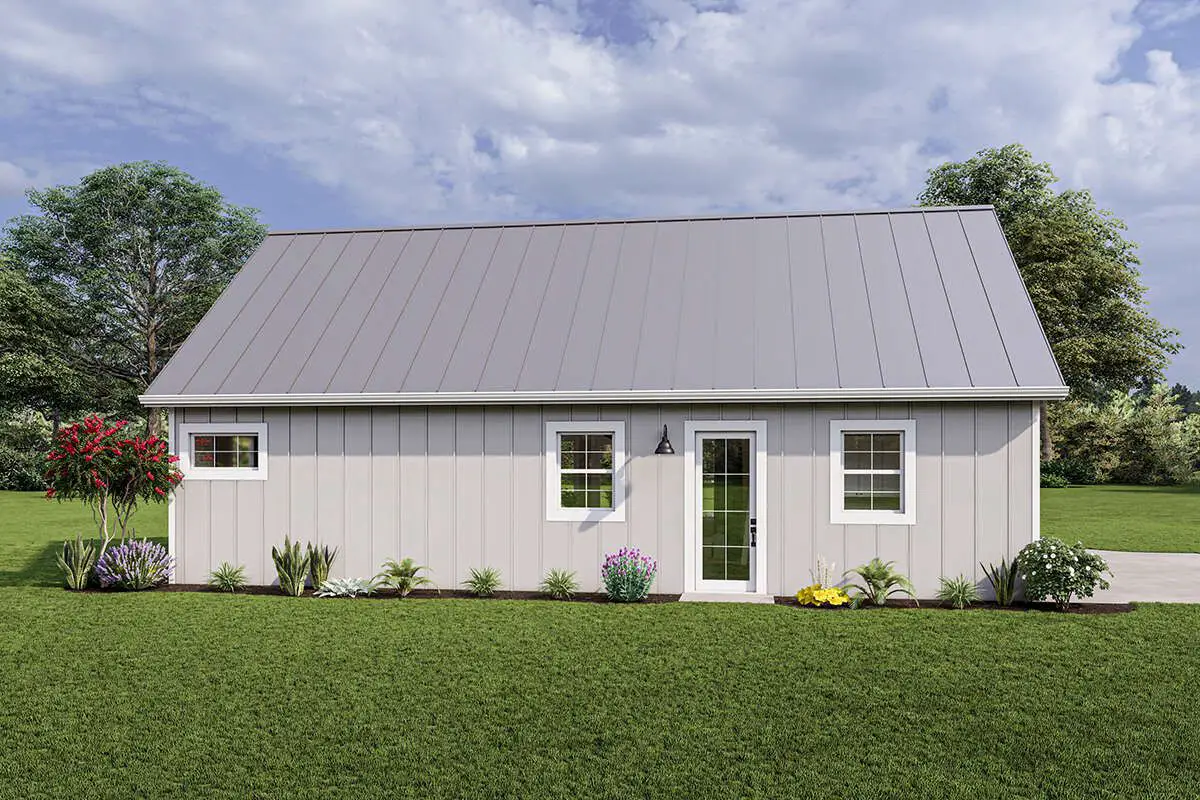
Dimensions & Layout Basics
- Square Footage: 1,333 sq ft (≈1,138 sq ft main floor + 195 sq ft loft/upper half-story) 1
- Bedrooms: 2 2
- Bathrooms: 2 full baths (no half baths) 3
- Stories: 1.5 (main floor + loft) 4
- Width × Depth: 44′ wide × 26′ deep 5
- Ceiling Height (1st Floor): 9′ ceilings 6
- Main Roof Pitch: 10:12 and 2×6 framing 7
Design Highlights
- Open-concept common area so living/dining/kitchen blend nicely but aren’t cramped. 8
- Loft provides bonus space—great for office, reading nook, guest space, or extra storage. 9
- Master on the main makes daily life easier. Guest bedroom paired with another full bath gives privacy. 10
- Front porch adds charm and outdoor hangout space without complicating the build. 11
Estimated U.S. Build Cost
For a plan of this scale and finish level (modern farmhouse modest style, good quality materials), build costs in the U.S. tend to land around $170–$230 per sq ft.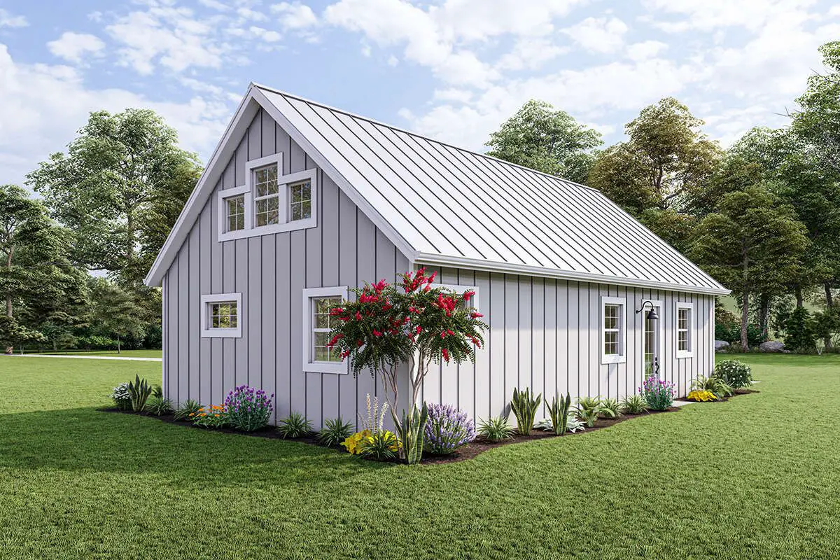
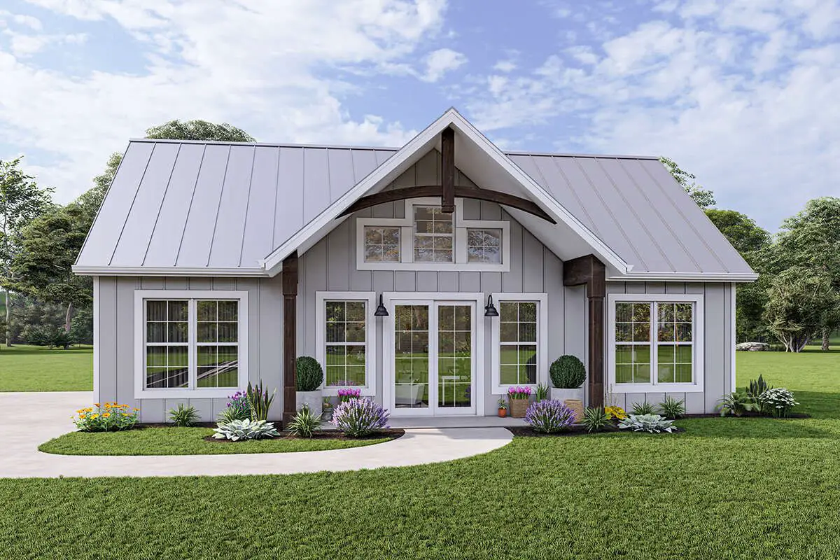
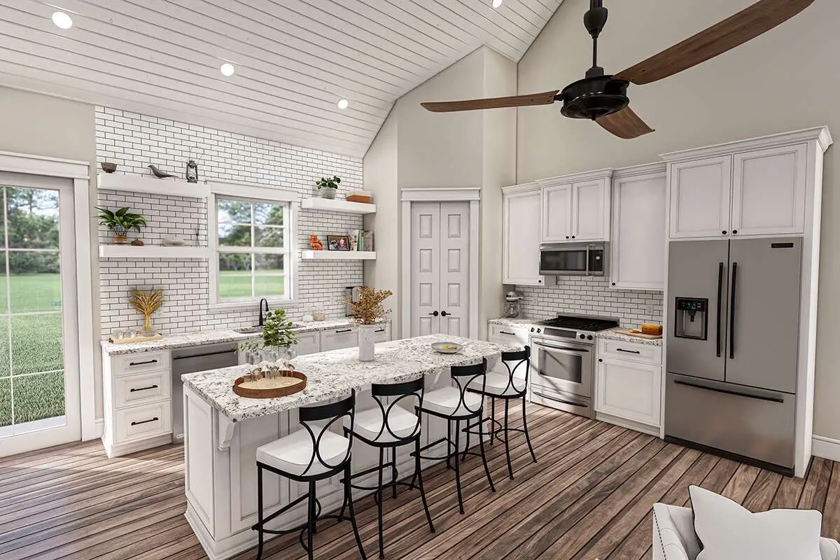
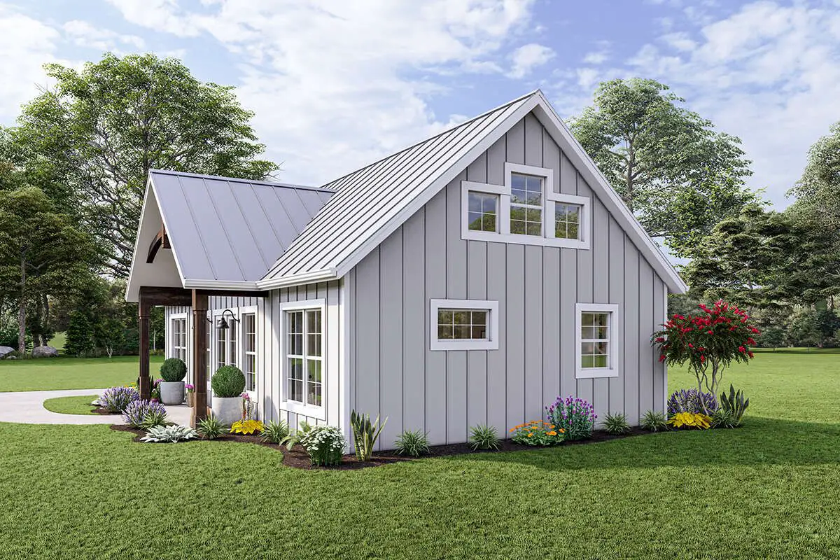
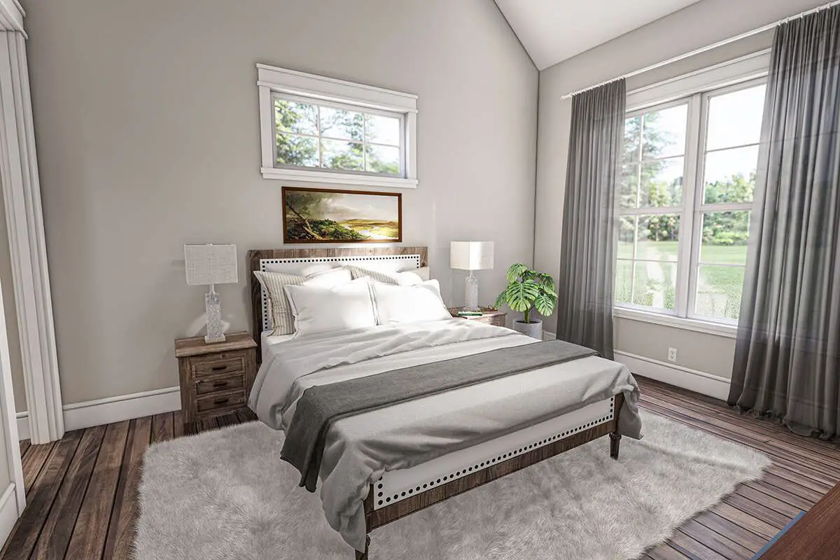
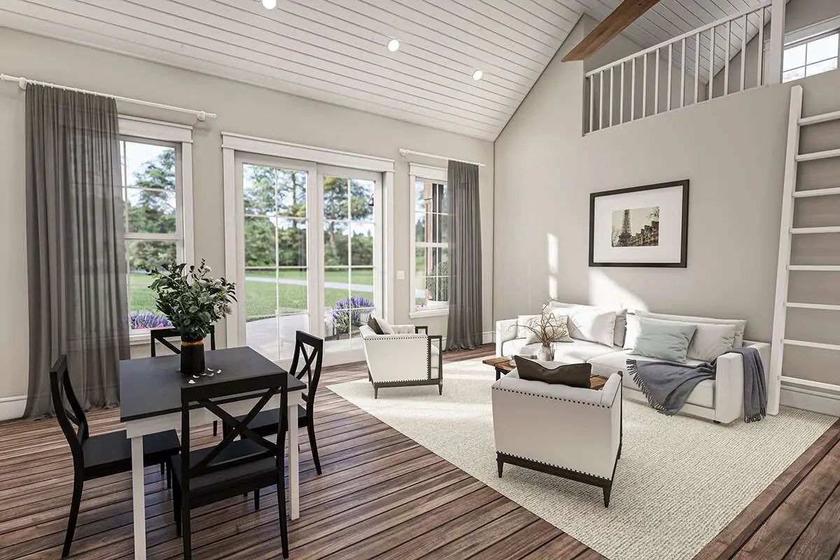
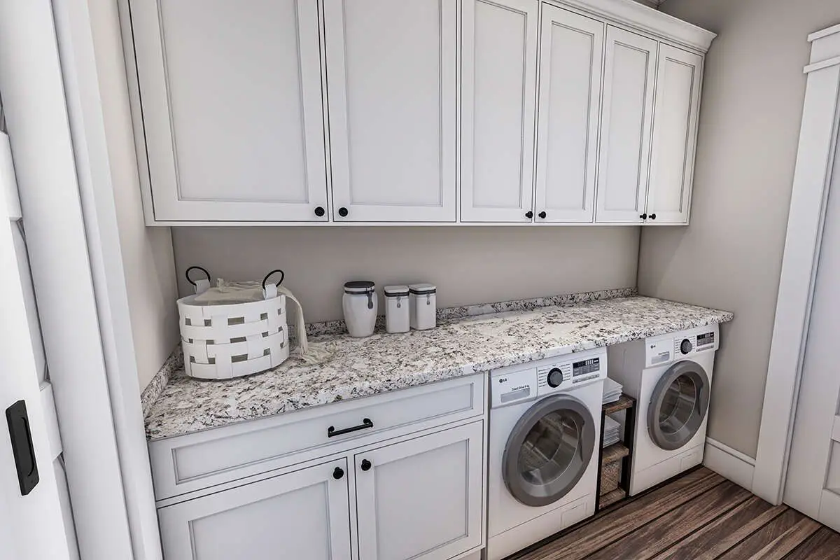
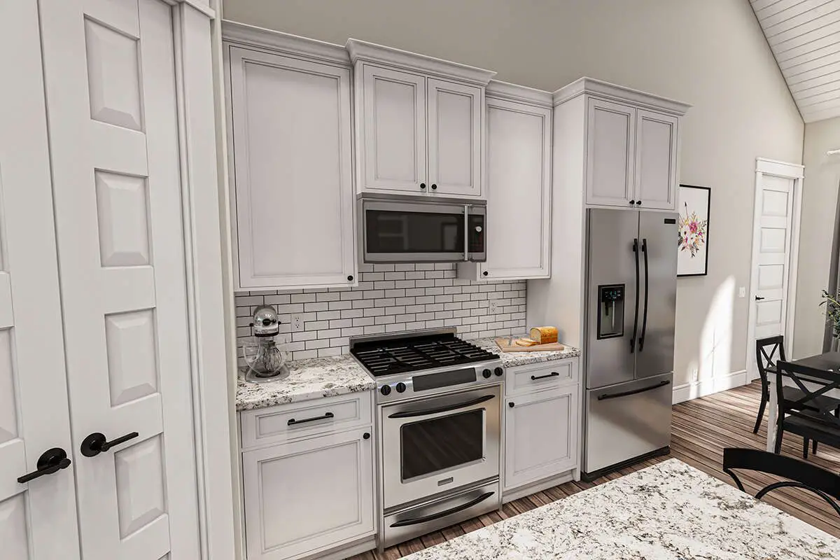
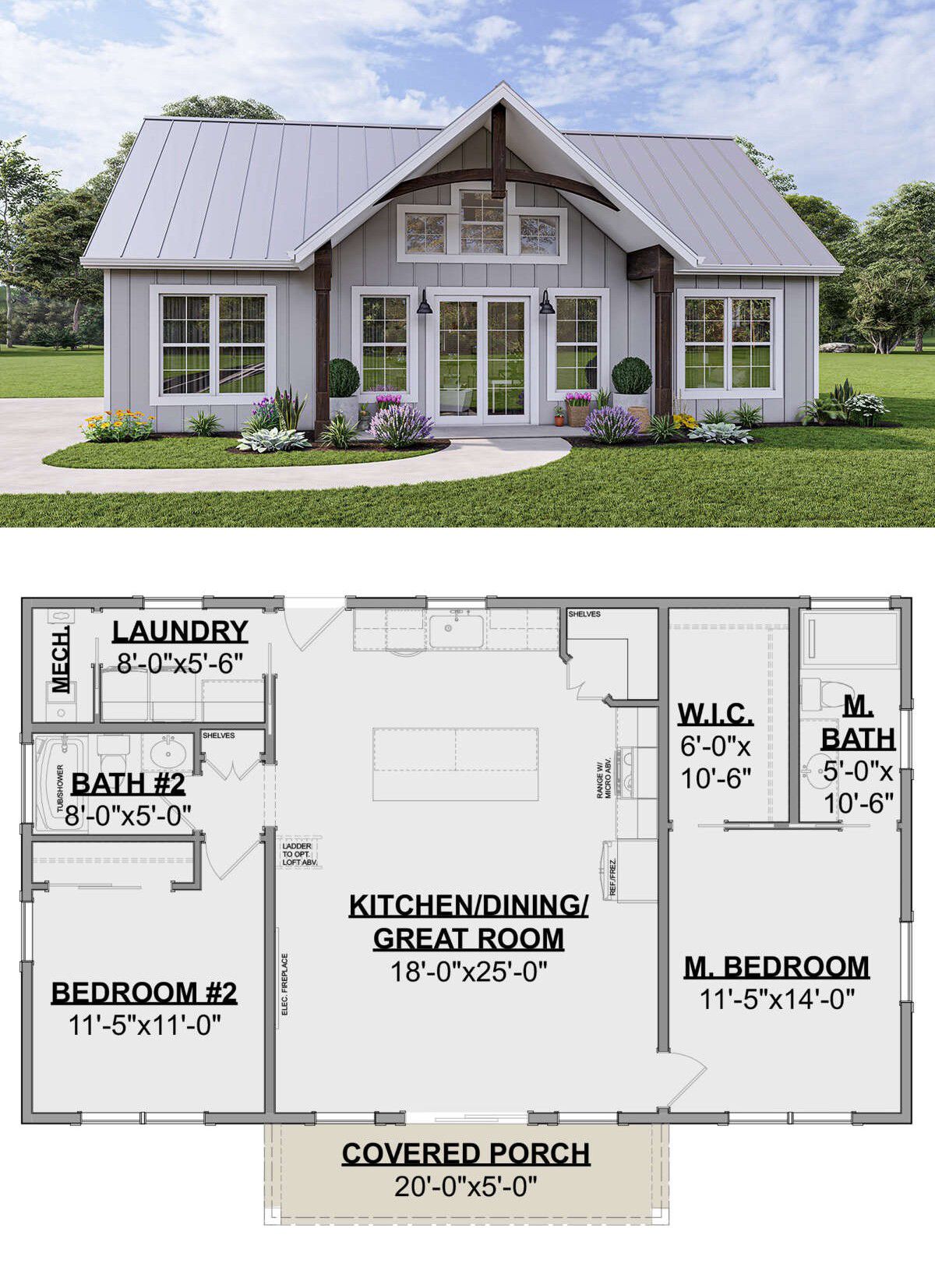 That puts an estimated total in the ballpark of $227,000–$307,000 USD, depending on where you build, what finishes you choose, and whether you include optional upgrades like the loft or premium materials. Land and site costs are extra.
That puts an estimated total in the ballpark of $227,000–$307,000 USD, depending on where you build, what finishes you choose, and whether you include optional upgrades like the loft or premium materials. Land and site costs are extra.
Why This Plan Is Smart
This plan works whether you’re downsizing, starting out, or wanting a second home. It balances charm and comfort, delivers good indoor/outdoor flow, and has just enough room without feeling overwhelming. The loft adds flexibility without blowing the square-footage budget.

