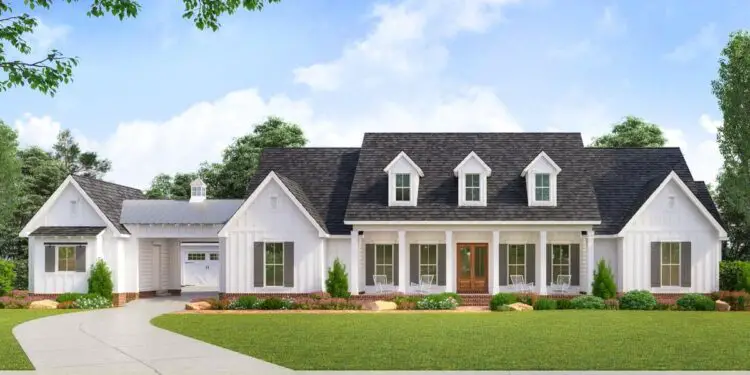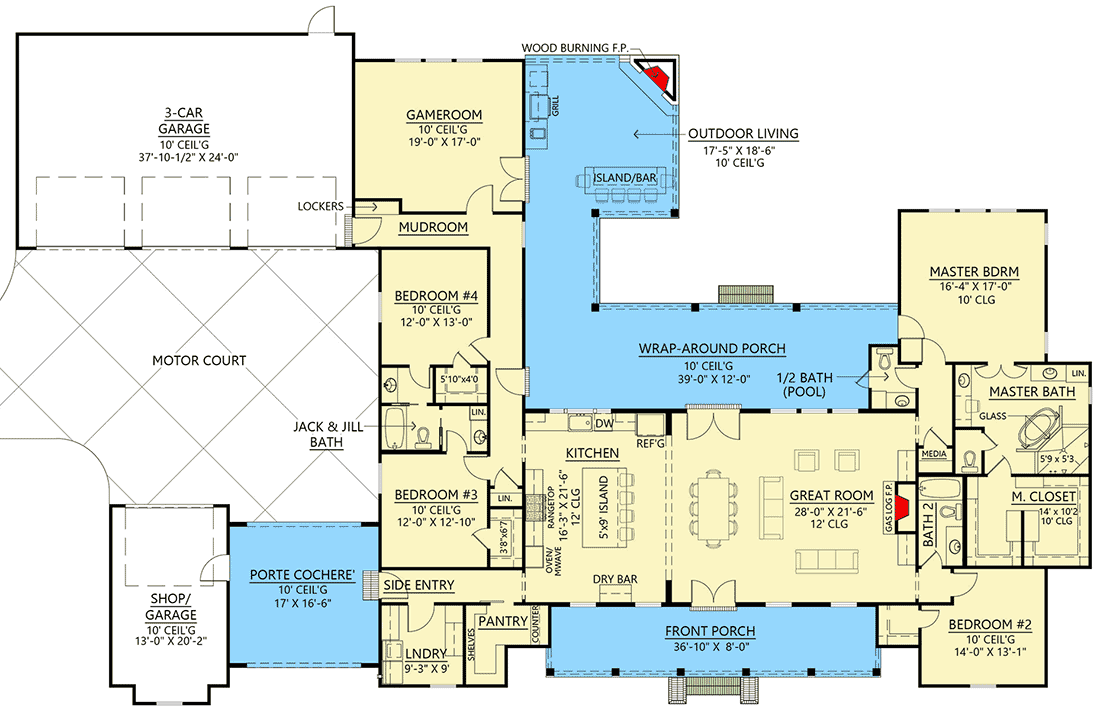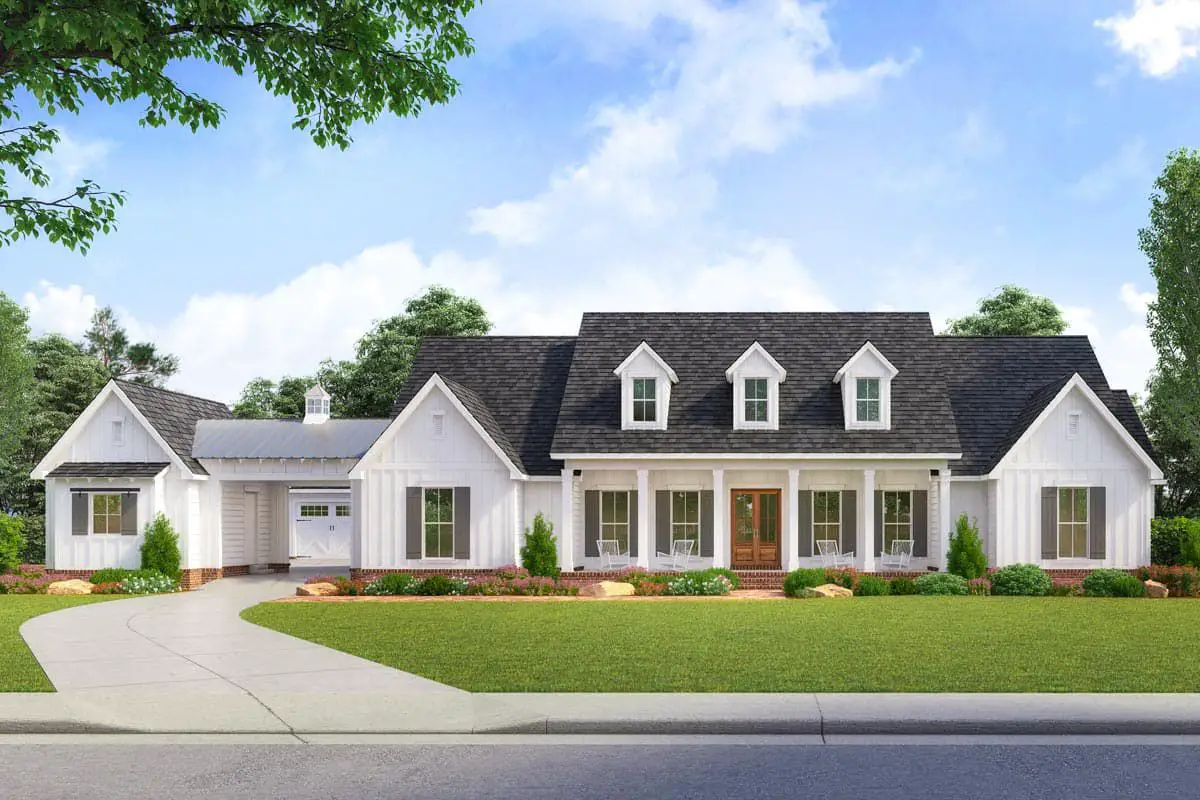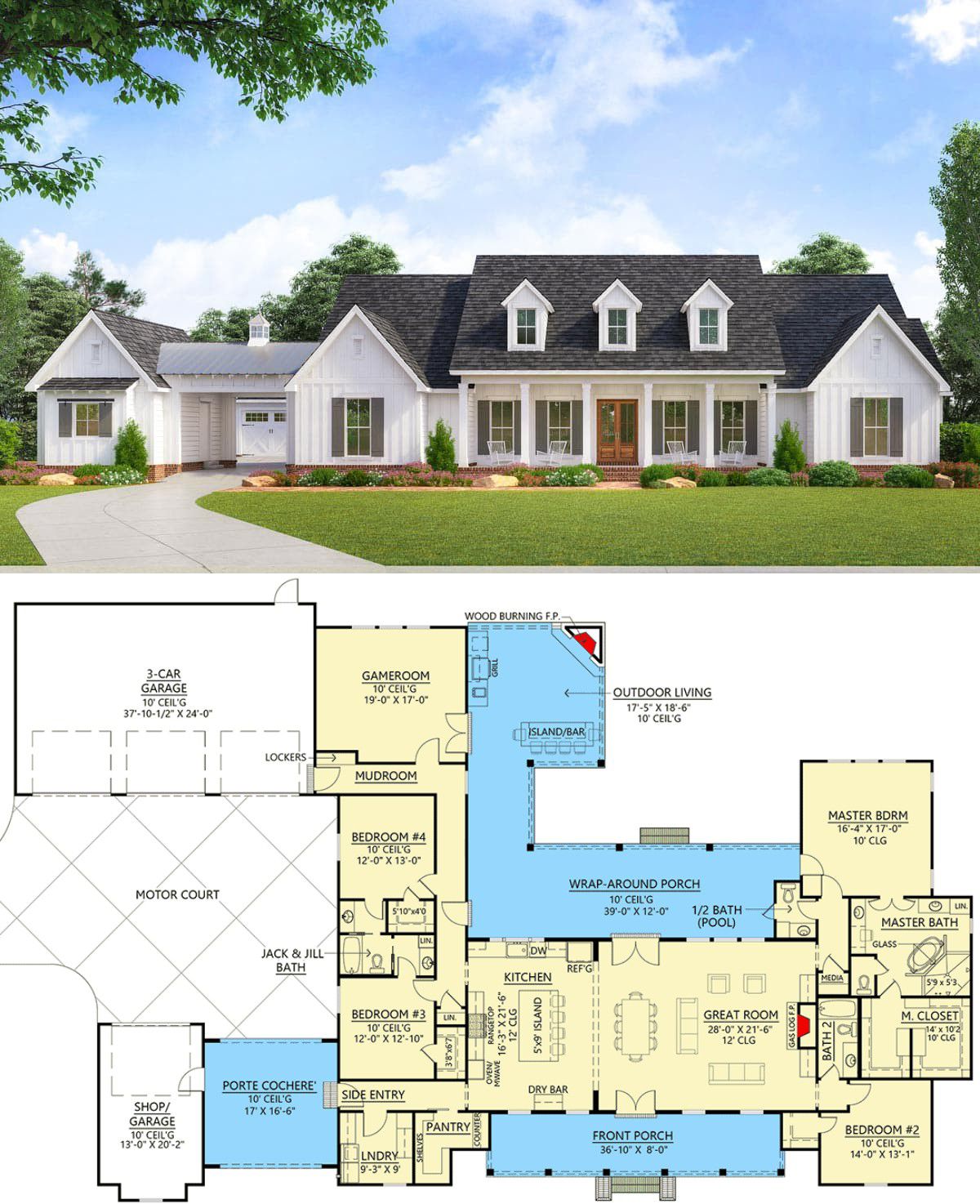This one-story country classic plan offers ~3,272 sq ft of well-thought design: **4 bedrooms**, **3 full baths + 1 half bath**, and a spacious **4-car garage** via porte cochere and motor court. Add in large porches, outdoor kitchen, and a workshop bay, and this home hits high on style, utility, and comfort. 0
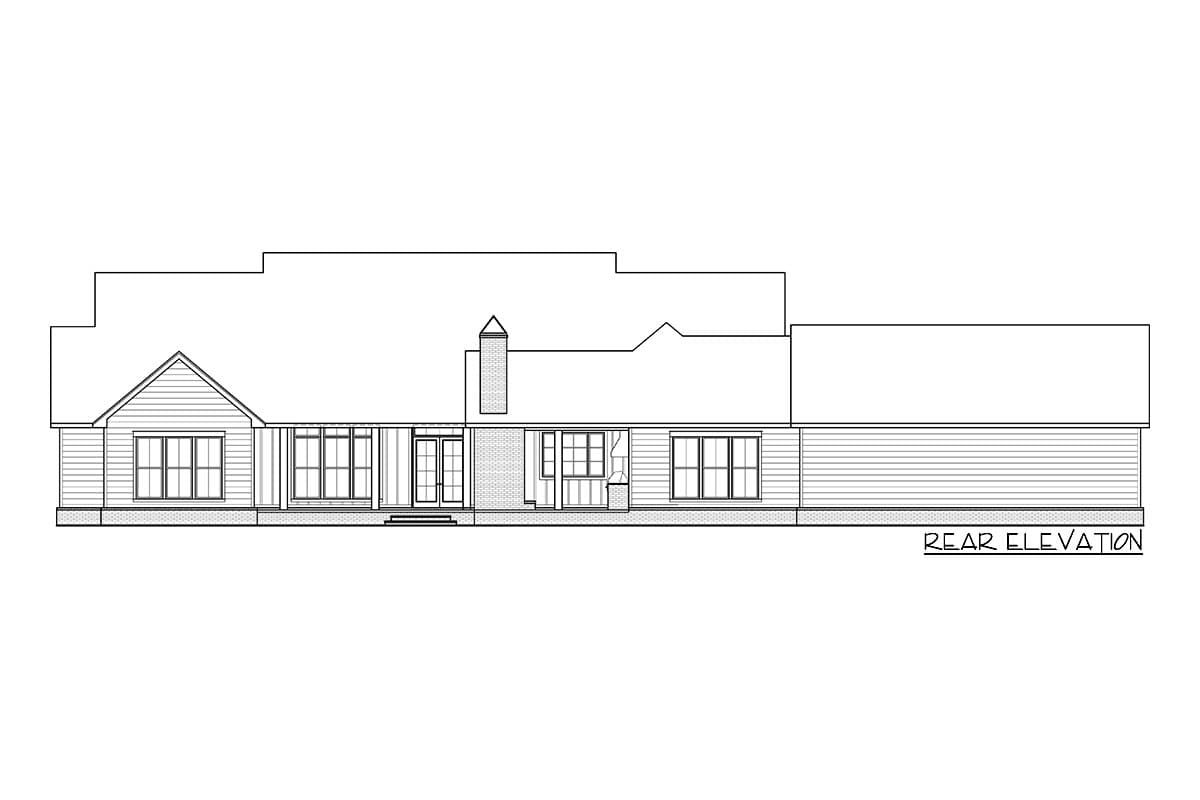
Layout & Flow
The living zones are centered around a chef’s kitchen open to the dining room and great room—ideal for both daily family life and entertaining. A dry bar plus the walk-in pantry add storage and service power behind the scenes. 1
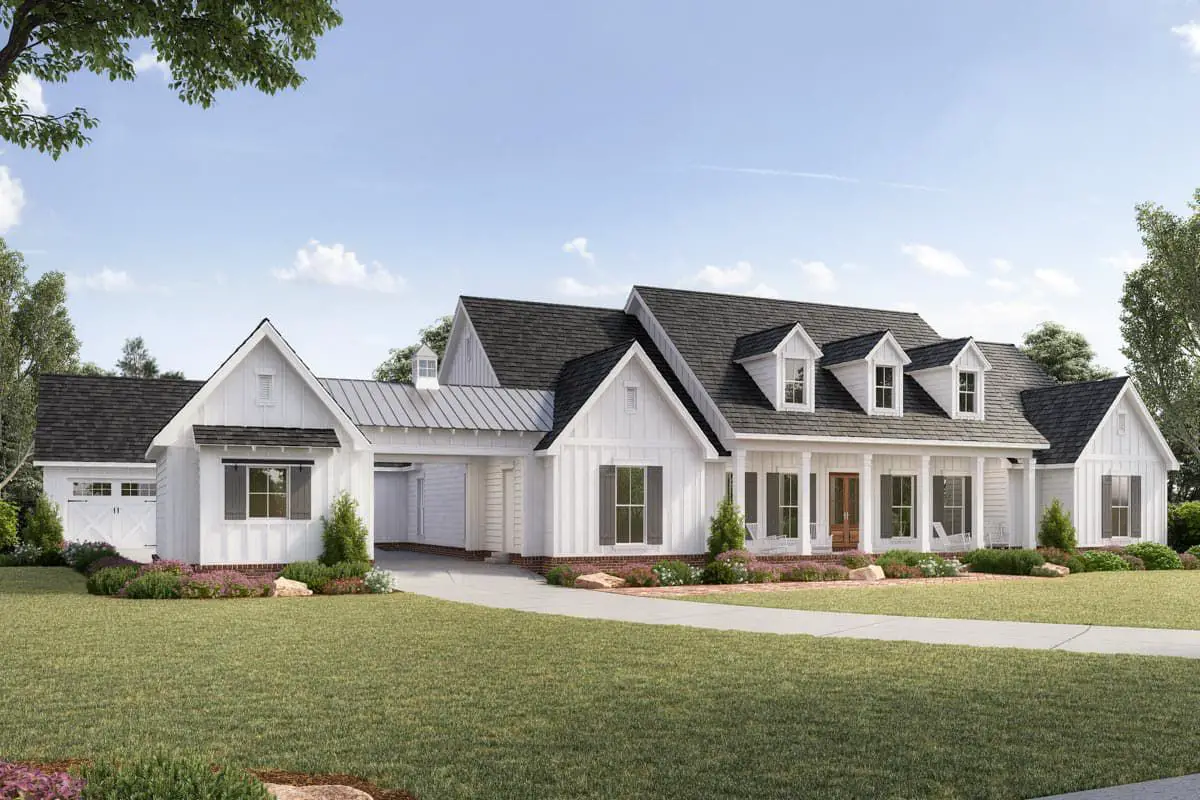
Bedrooms & Privacy
- Master suite: Positioned on the right wing, it offers peace and luxury with its en suite bathroom and freestanding tub positioned in front of a dual-shower feature. 2
- Three secondary bedrooms: One nearby the master has direct full bath access; the other two share a Jack-and-Jill bath at the end of the hall. Perfect for family or guests. 3
Outdoor Living & Special Features
This house doesn’t shy away from outdoor delight. The front and rear porches are generous, including a rear porch plus screened porch. Outdoor amenities: wood-burning fireplace, grilling station, island bar, and a pool bath. There’s also a workshop bay off the garage (~302 sq ft) for tools, projects, or toys. 4
Garage & Porte Cochere
The porte cochere leads you onto a motor court and gives access to a 3-car garage plus a 4th bay ideal for storage or a workshop. The garage area is ~950 sq ft. 5
Quick Specs
| Feature | Detail |
|---|---|
| Heated Area | 3,272 sq ft |
| Bedrooms | 4 |
| Baths | 3 full + 1 half |
| Garage Bays | 4 (3 regular + 1 workshop/auxiliary) |
| Porches & Screens | Front porch (~299 sq ft), rear porch (~564 sq ft), screened porch (~324 sq ft) |
| Workshop Bay | ~302 sq ft |
| Foundation Type | Slab |
| Ceiling Heights | 10′ first floor |
| Exterior Walls | 2×4 standard, 2×6 optional |
| Dimensions | Width: ~122′3″ • Depth: ~76′5″ |
Estimated U.S. Build Cost
Homes of this size and quality generally build for about **$175–$260 per sq ft** in many U.S. areas. For this plan, you’d likely look at a construction cost around **$573,000–$850,000 USD**, depending on finishes, site work, and local labor rates. (Land, permits, and site prep not included.)
Why This Plan Shines
If you want a home that breathes classic country elegance without sacrificing modern comforts, this plan delivers. Generous porches, decorative and functional outdoor zones, the porte cochere + motor court goes beyond utility—it elevates arrival. Add separation for privacy, usable workshop/storage, and a layout that supports family interaction and hosting with grace. It’s a plan that feels luxurious without feeling over-done.

