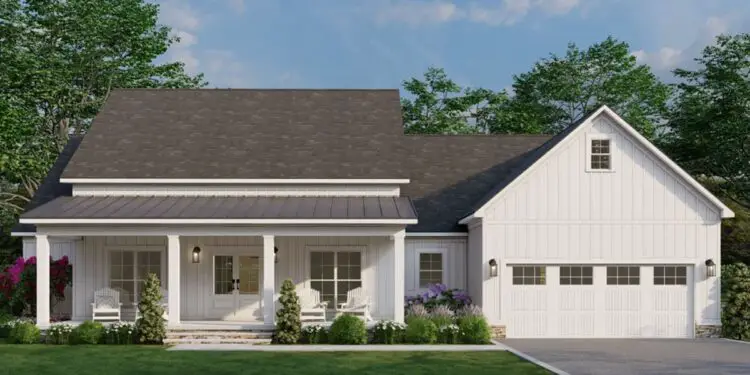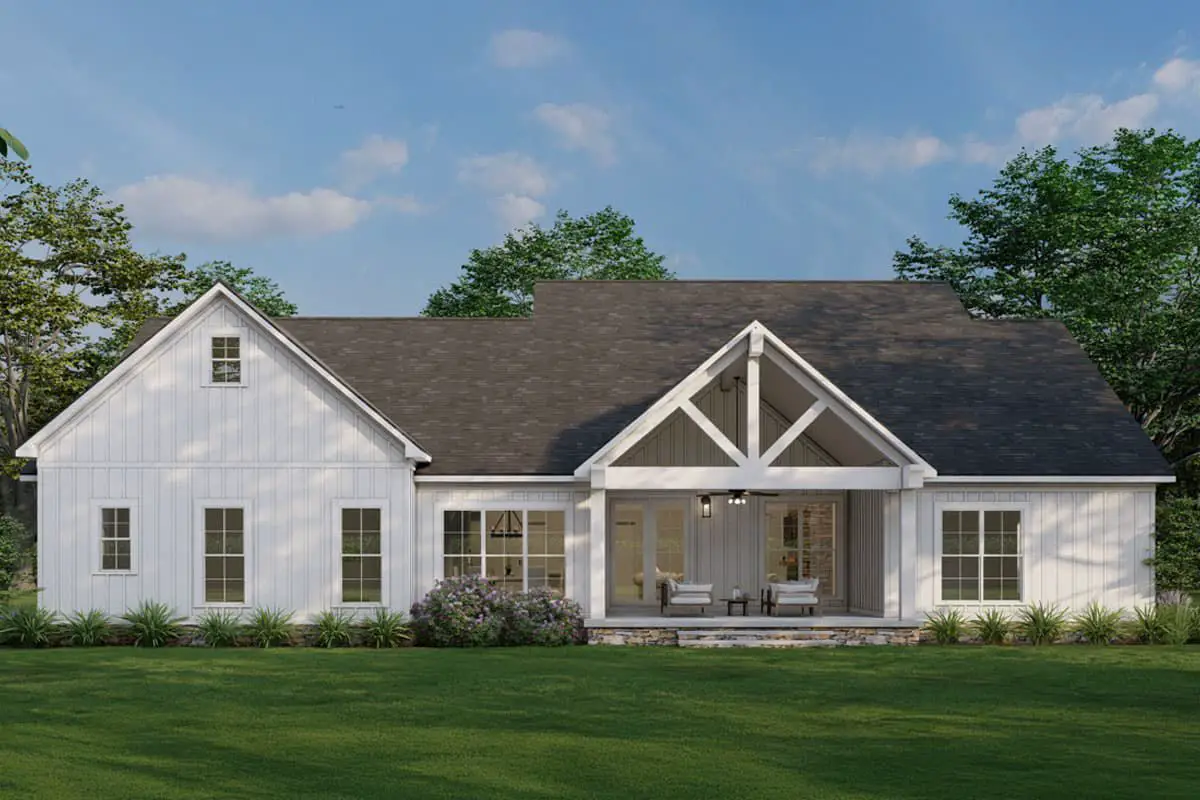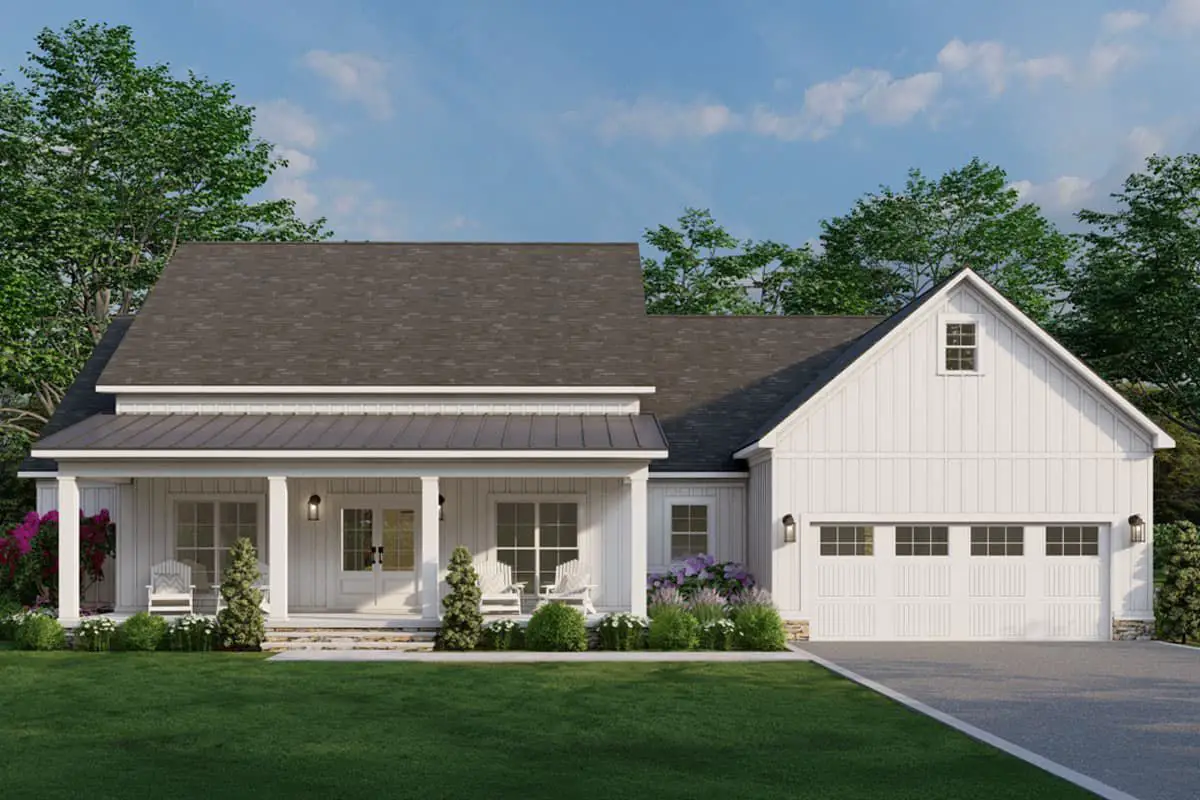This elegant single-story farmhouse spans approximately 2,330 sq ft and offers 4 bedrooms and 3 full baths. It features a vaulted great room, a functional split-bedroom layout, and a spacious 2-car garage—all wrapped up in charming farmhouse & cottage details. 0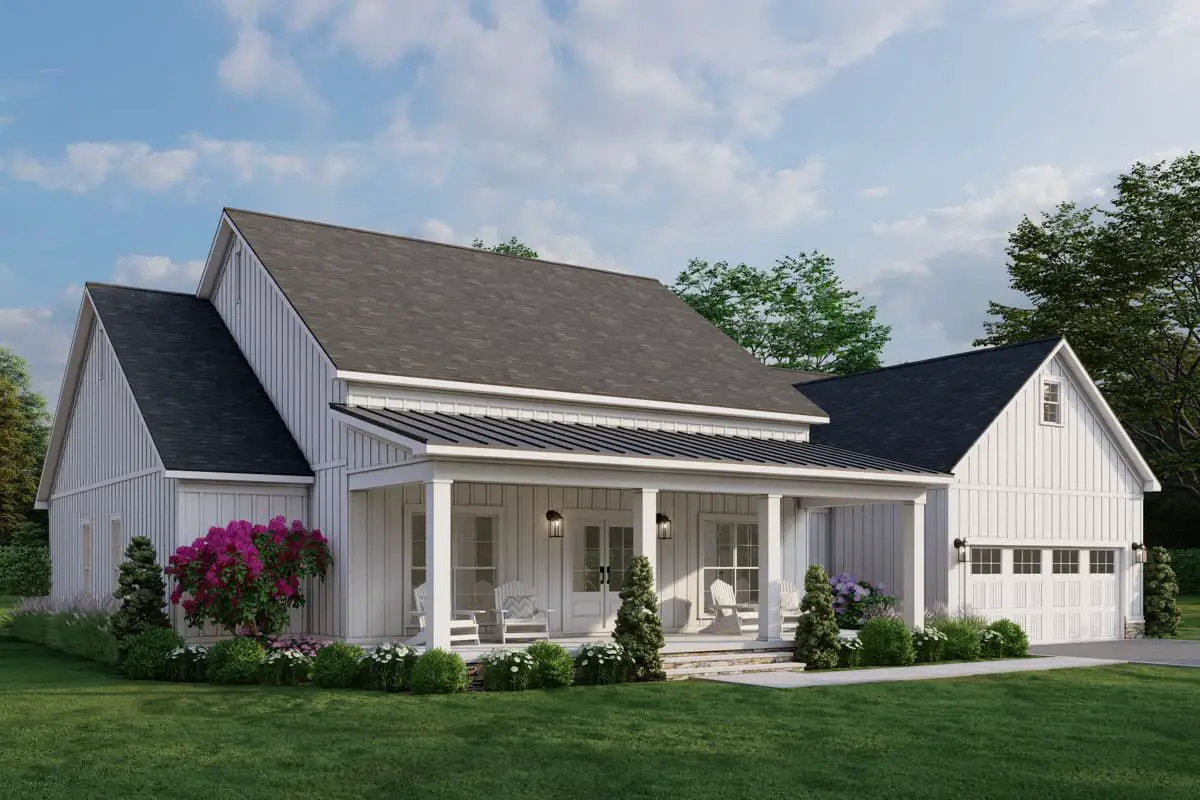
Exterior & First Impressions
The plan is 70′ 8″ wide × 58′ 4″ deep, with an 8:12 primary roof pitch (with 3:12 secondary), 2×6 exterior walls, and a front-entry attached two-car garage (≈ 647 sq ft). The façade style leans cottage/farmhouse, with clean lines and a proportioned roofline. 1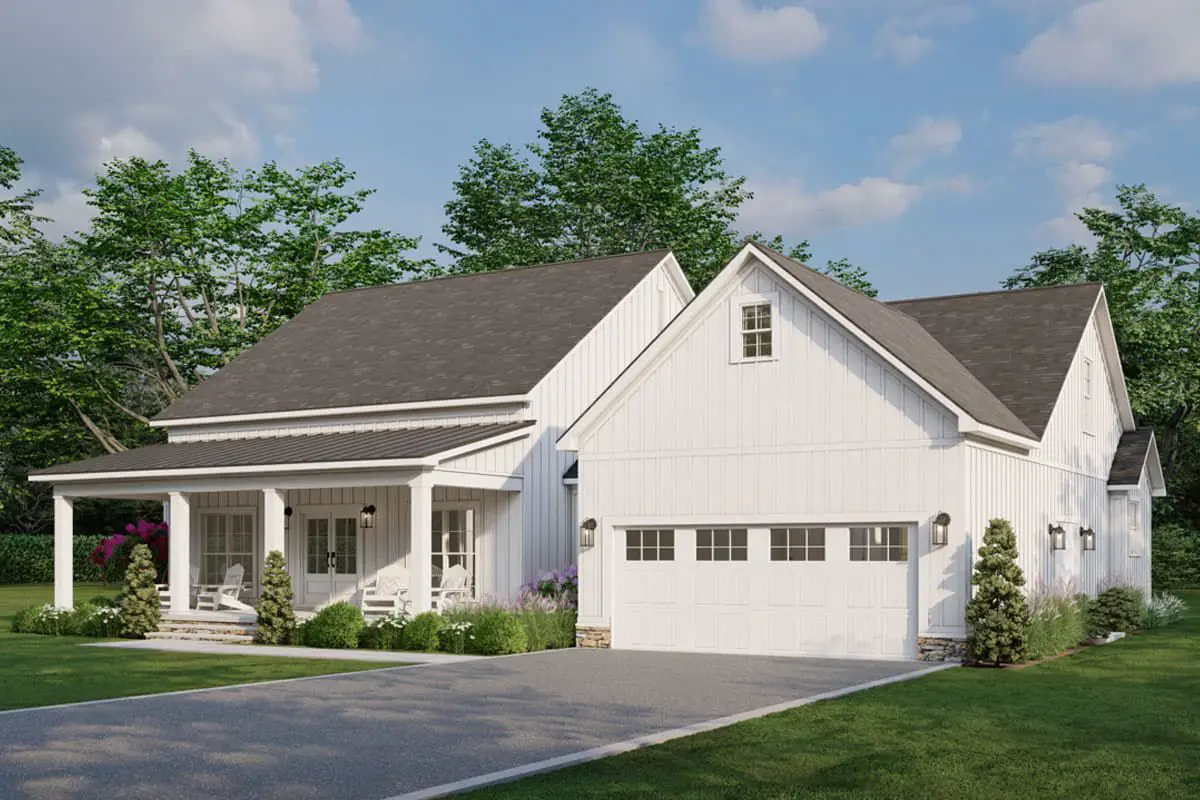
Interior Layout & Flow
The main gathering space—the vaulted great room—serves as the heart of the home. It connects openly to kitchen and dining areas, giving that airy, open feel. A butler walk-in pantry, flex room, mudroom, and main-level laundry add to convenience. 2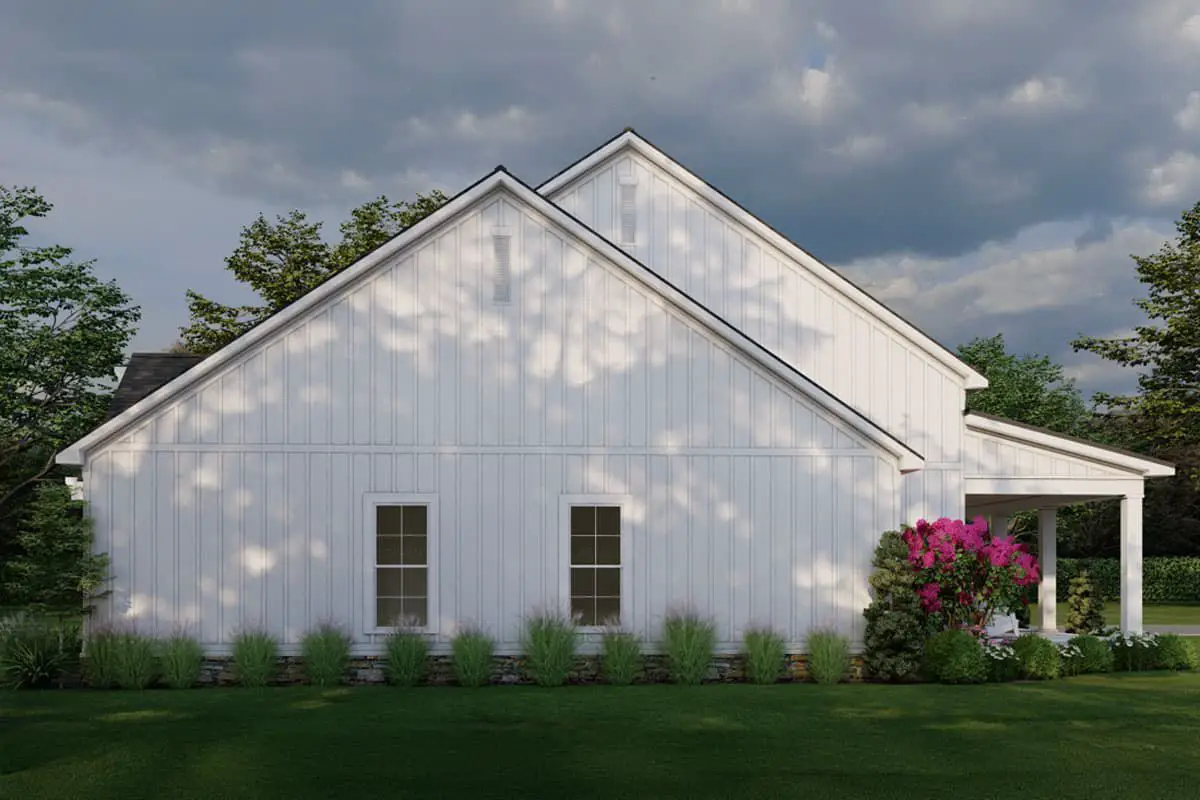
Private & Shared Zones
- Primary suite: located on one wing for privacy, with its own full bath.
- Other three bedrooms: positioned away from the primary, sharing access to the other full bathrooms.
- Bedroom layout: split style, so common spaces stay quiet while sleeping zones are tucked away. 3
Outdoor & Garage Features
A combined porch area adds about 621 sq ft of covered outdoor space for front and rear lounging. The attached 2-car garage gives easy access and ≈ 647 sq ft for vehicles + storage. 4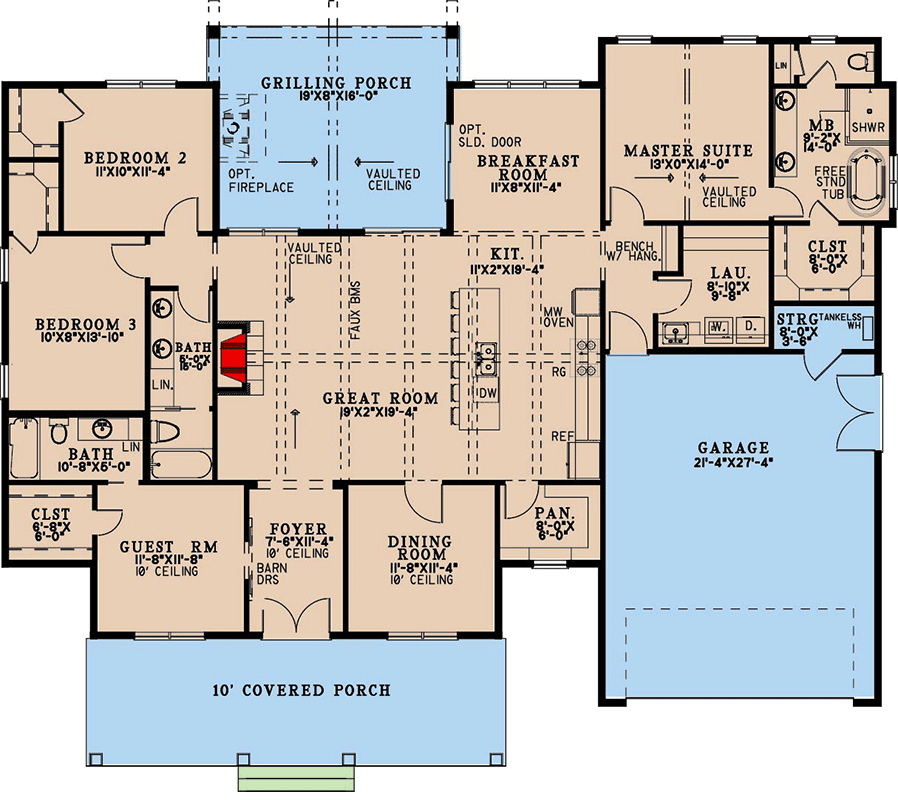
Quick Specs
| Feature | Detail |
|---|---|
| Total Heated Area | 2,330 sq ft (single level) |
| Bedrooms / Bathrooms | 4 beds / 3 full baths |
| Garage | 2-car, attached (~647 sq ft), front entry |
| Ceiling Height | 9′ on main level |
| Exterior Walls | 2×6 framing |
| Roof Pitch | Primary 8:12, secondary 3:12 |
| Porch / Outdoor Covered Space | ~621 sq ft combined front & rear |
Estimated U.S. Build Cost
Homes like this—moderate scale, open vaulted space, and farmhouse finishes—often build for **$175-$260 per sq ft** depending on region, finishes, and site work. Based on that, expect a cost in the ballpark of **$408,000–$606,000 USD**. Land costs, permits, and local labor/inspections not included.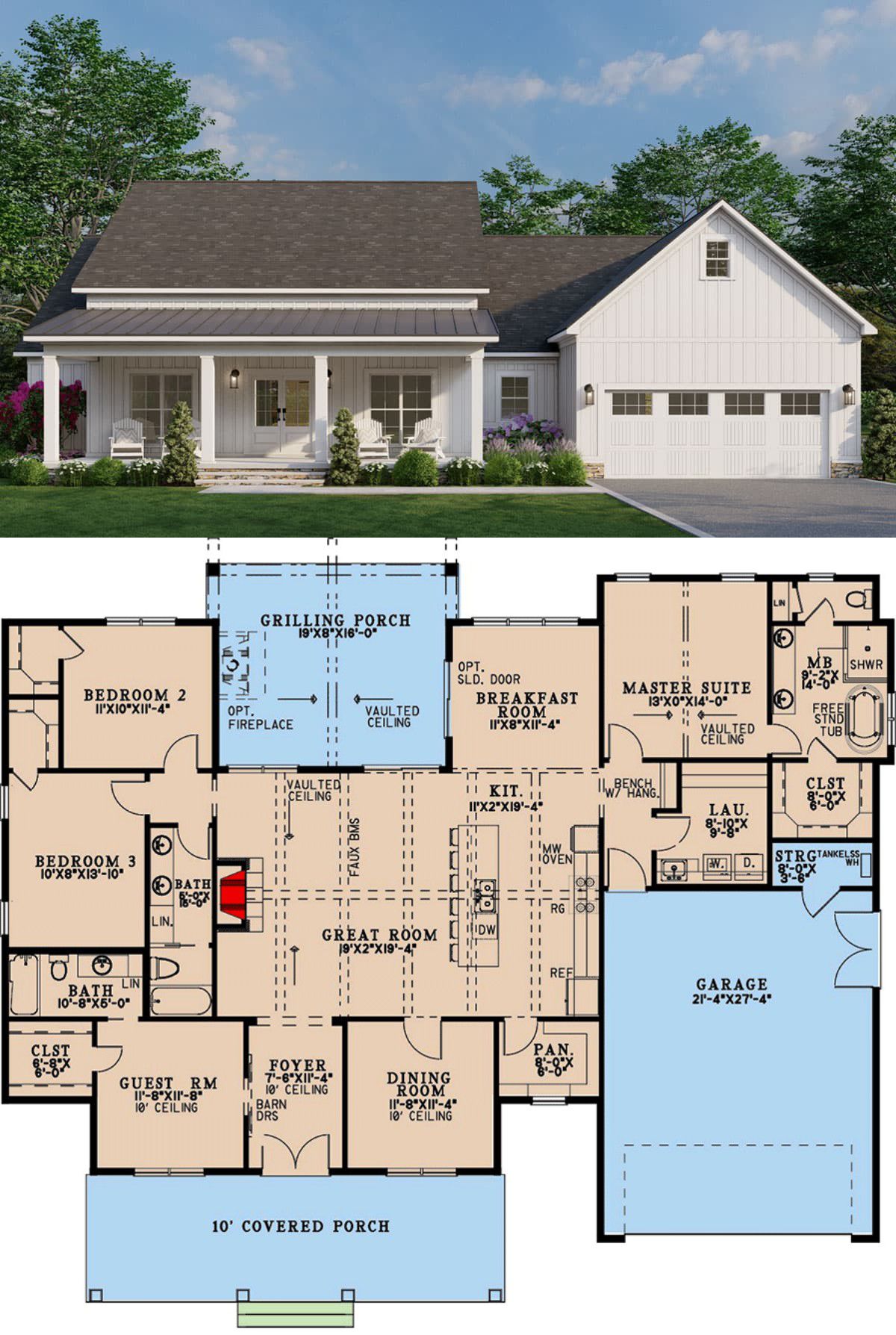
Why This Plan Hits the Sweet Spot
This plan offers a wonderful balance: vaulted great room for grand feel, four bedrooms for family or guests, a split layout for privacy, and outdoor porches that extend your living space. It’s ideal if you want charm + function without jumping into a huge home.

