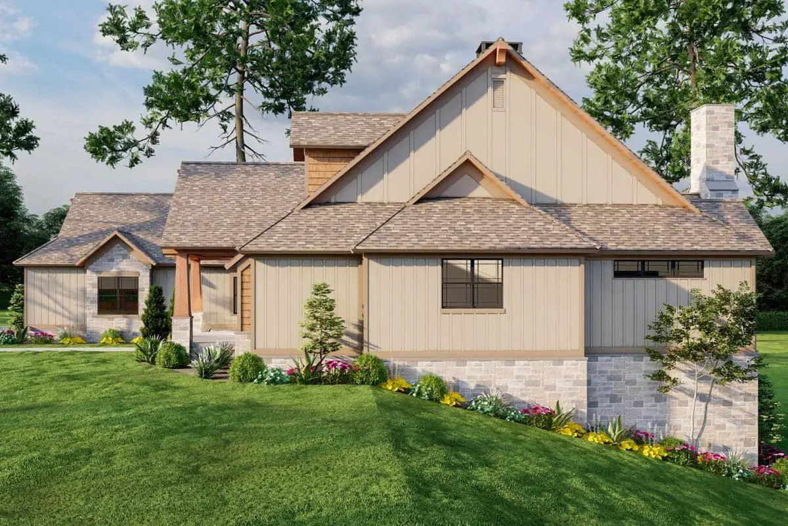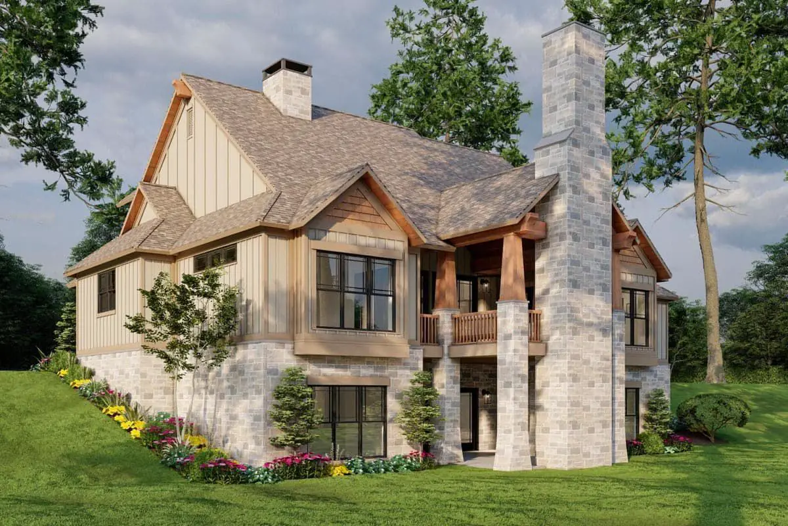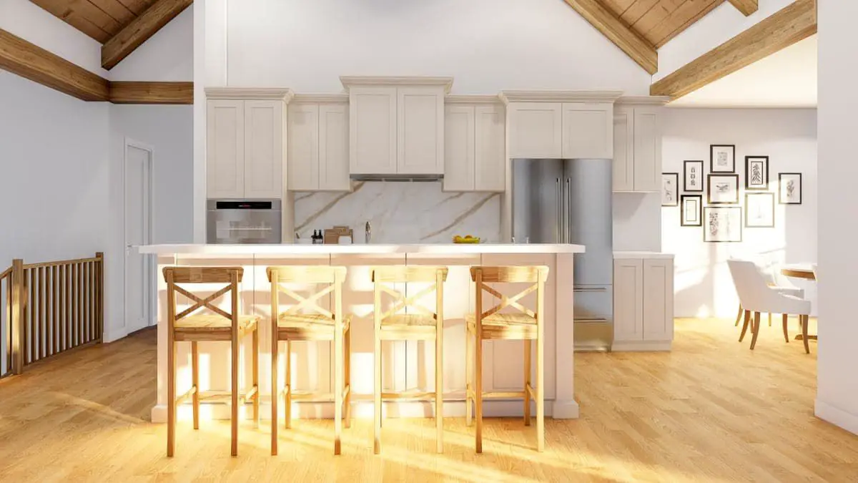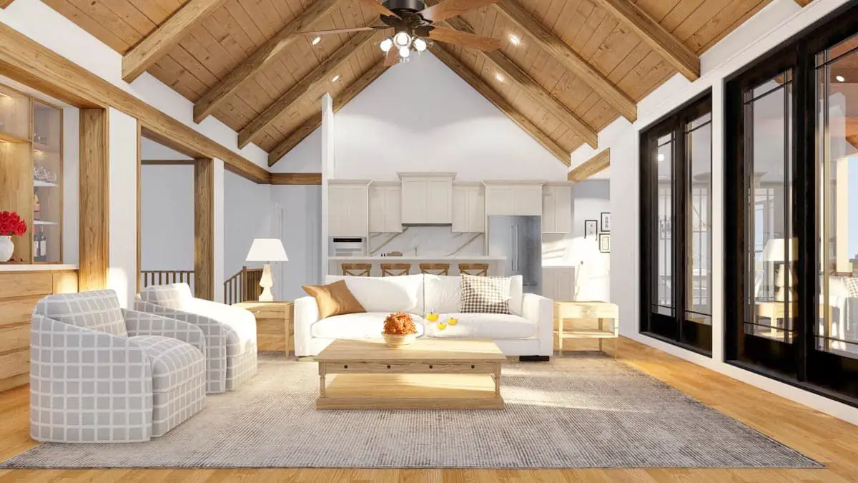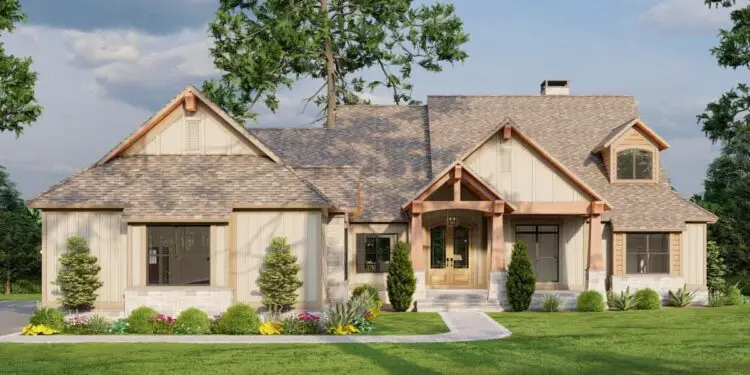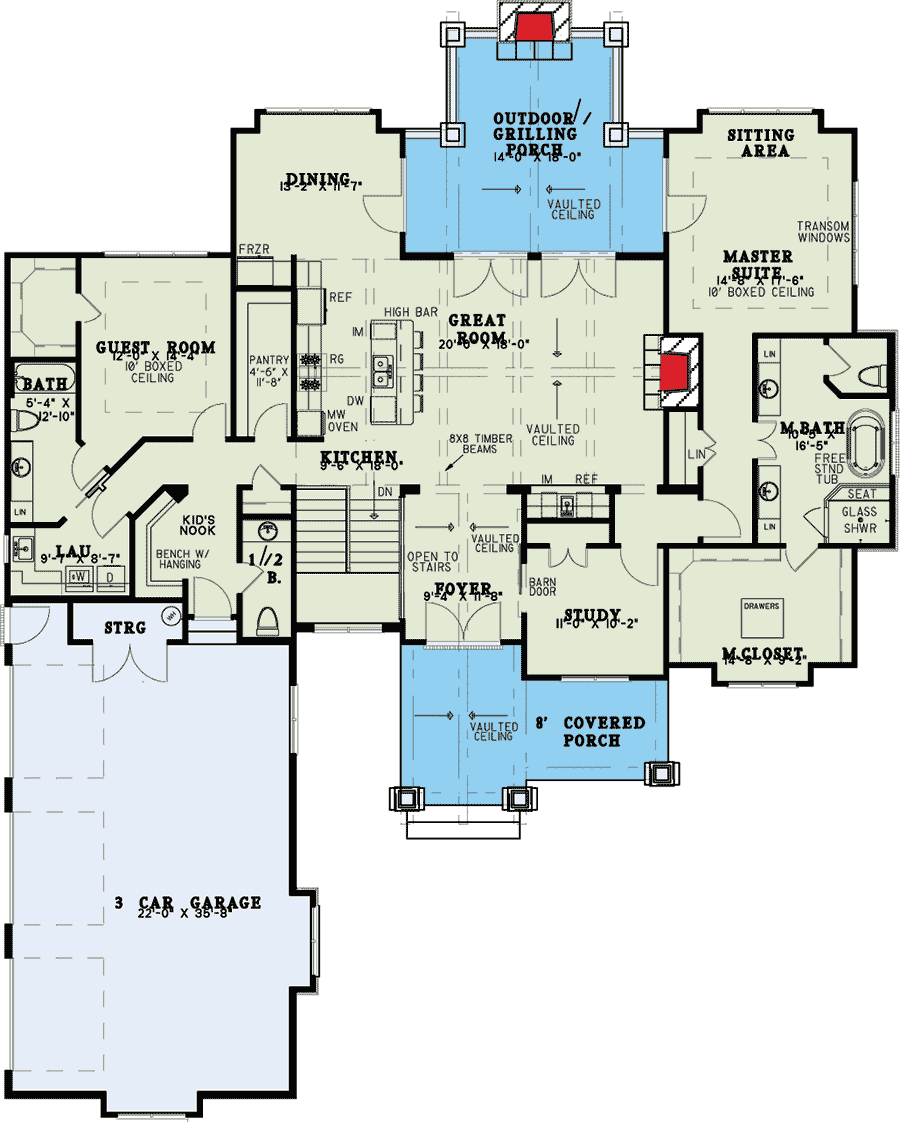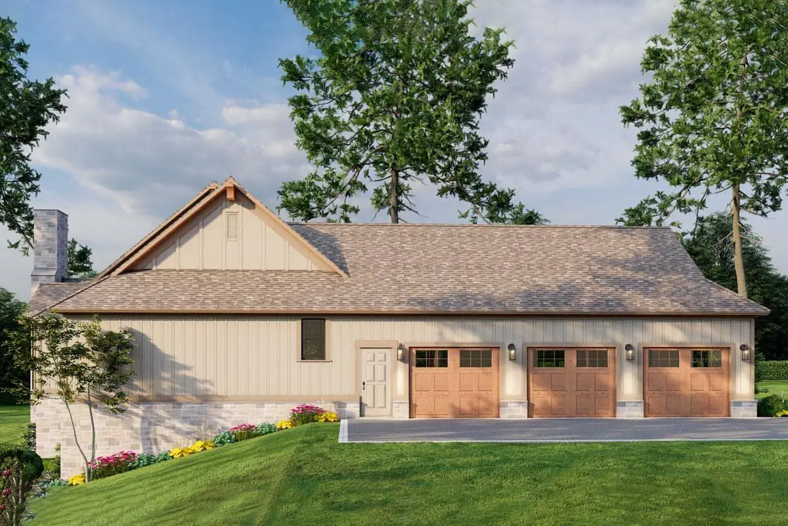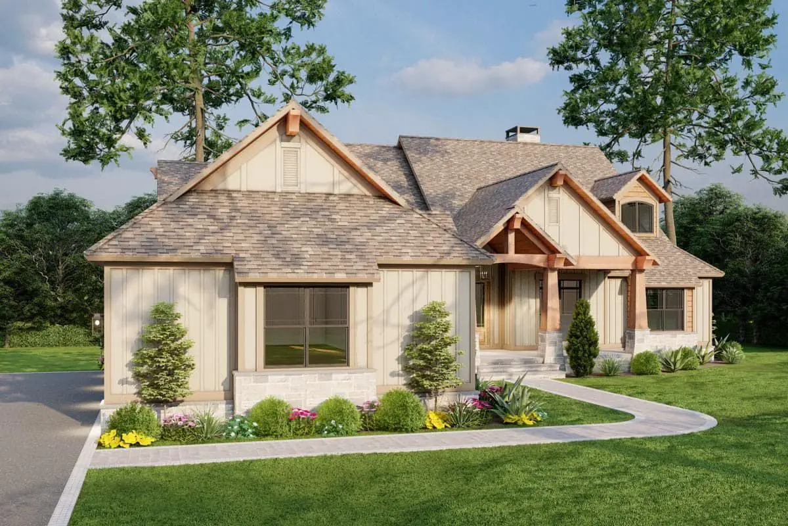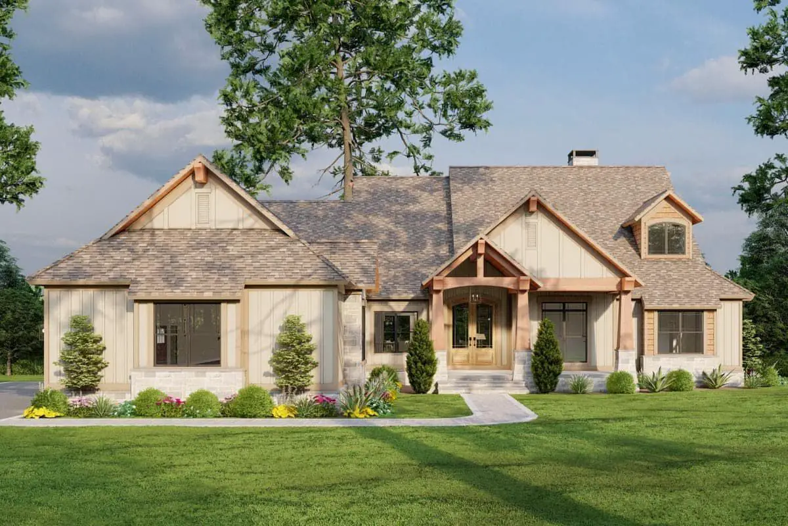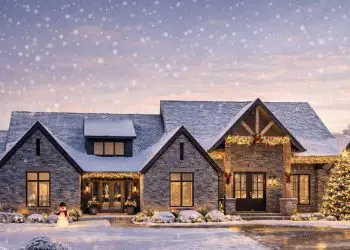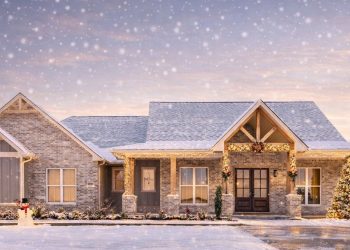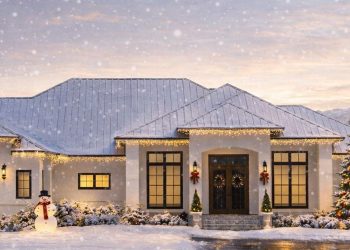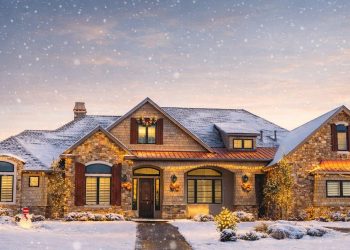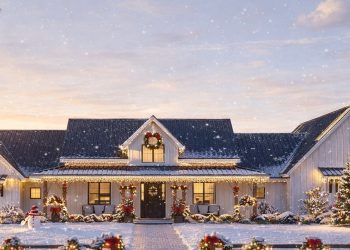If you love homes that rise to meet the landscape (and give you those wow rear views), this rustic 5-bed house plan for a rear-sloping lot delivers.
With ~4,347 sq ft heated area, 5 bedrooms, 5 full baths + 1 half bath, a 3-car garage, and both a main level + walk-out lower level, it’s built to balance style, space, and hillside living. 0
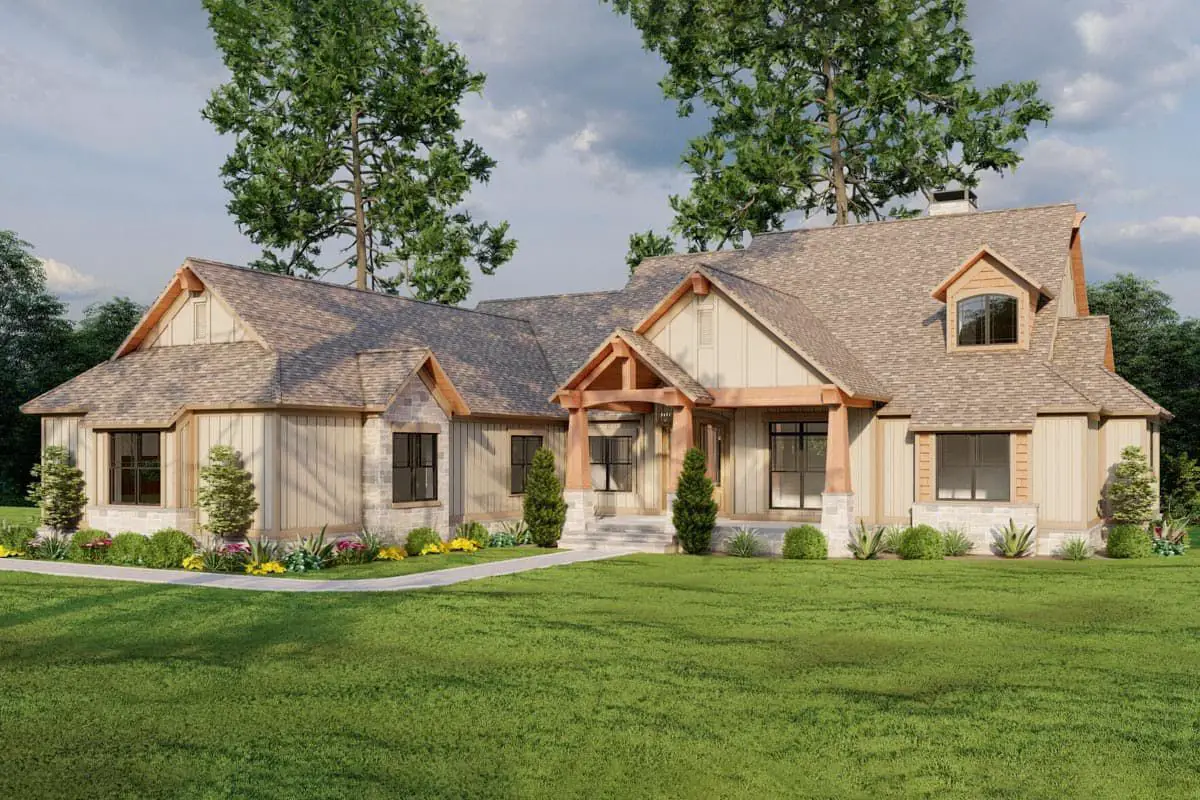
Exterior & Lot Adaptation
Set up for a rear sloping lot, the exterior shows off rustic character: wide front porch with wood columns, mixed materials, and beautifully framed transitions to outdoor living. The lower level walks out, so patios and French doors connect inside and outside in harmony. 1
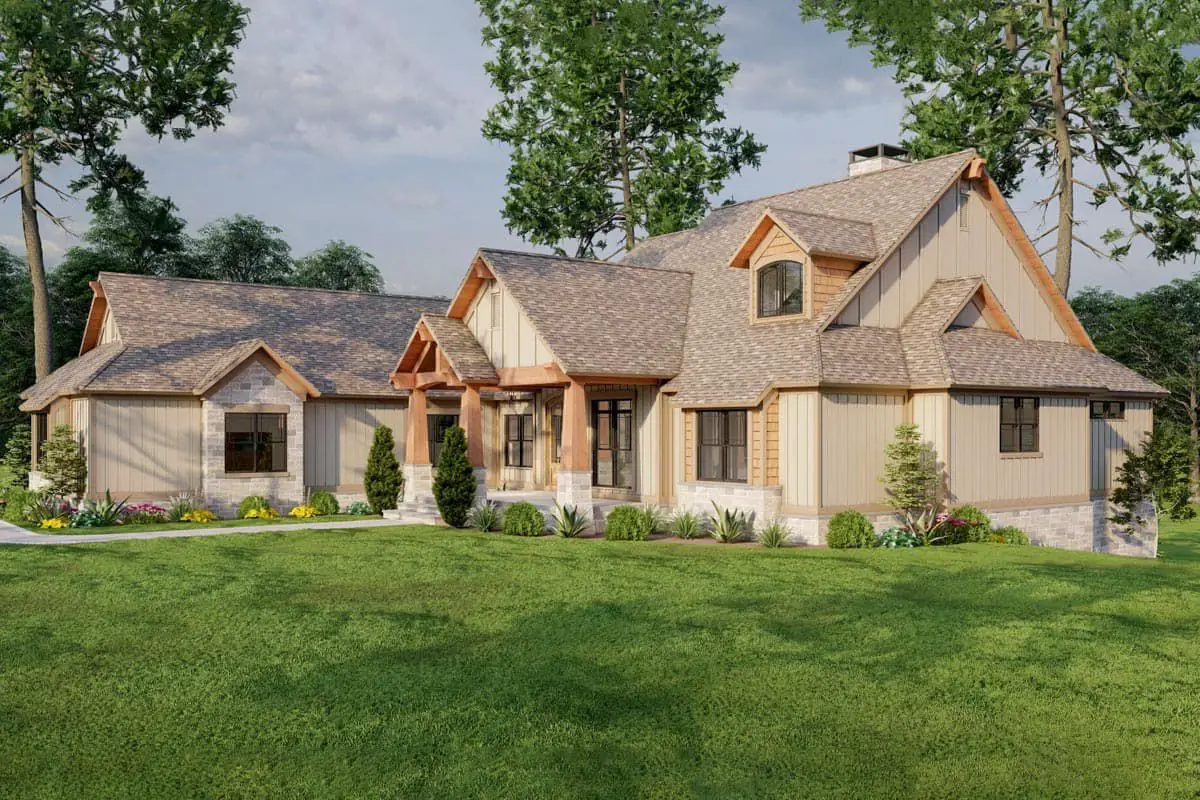
Main Level Flow & Living Spaces
- Entry & Foyer: You’re welcomed by a vaulted foyer; to one side, a study behind barn doors for work, quiet, or creative space. 2
- Great Room + Kitchen: Big open great room with cathedral ceiling flow into the kitchen and outdoor living area with fireplace. Perfect for family, entertaining, or both. 3
- Master Suite: Positioned for privacy, tucked away on one side of the house. Spacious, with nice ceiling detail (“boxed ceiling”) and nearby amenities. 4
- Guest Suite: A private guest suite on the opposite side of the main floor—nice separation so guests get their own quiet zone. 5
Lower Level & Bonus Rooms
The walk-out lower level (~1,942 sq ft) adds 3 more bedrooms, a game room, and a home theater. With French doors leading to a covered patio, it truly expands living space downward—making full use of the slope. 6
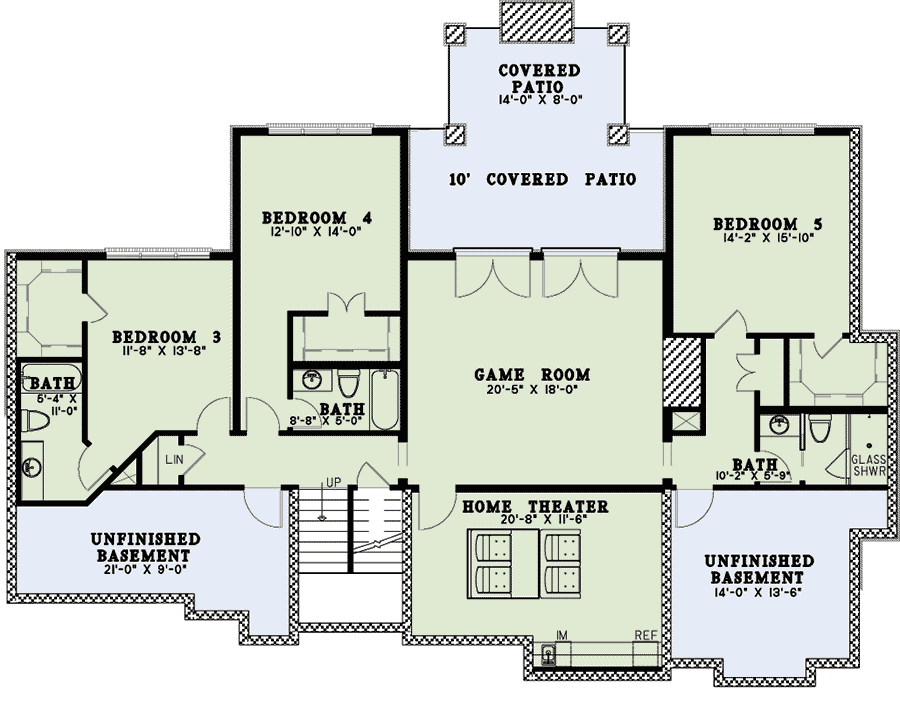
Quick Specs Snapshot
| Feature | Detail |
|---|---|
| Heated Area | ~4,347 sq ft |
| Main Level Area | ~2,405 sq ft |
| Lower Level Area | ~1,942 sq ft |
| Unfinished Basement Space | ~412 sq ft |
| Bedrooms / Baths | 5 beds, 5 full + 1 half baths |
| Garage | Attached 3-car, ~920 sq ft, side entry |
| Ceiling Heights | Main & Lower: ~9′; Great room: cathedral; Foyer: vaulted 7 |
| Footprint Dimensions | Width ~70′-10″ × Depth ~88′-9″; Max Ridge Height ~27′-0″ 8 |
| Covered Porch Area | ~534 sq ft combined front/rear porches 9 |
Lifestyle & Why You’ll Love It
- Sloping lot design means you get a walk-out lower level that doesn’t feel like a basement—it becomes usable daylight space.
- Five bedrooms give flexibility for family, guests, office, hobby rooms, or whatever your needs are.
- Main level privacy: master and guest suites are separated, which is great for households with varying schedules or frequent visitors.
- Outdoor living is built in: porches, patios, fireplace, and French door links across both levels.
- Theater / game room downstairs keeps noise and fun separate from quiet zones.
Estimated U.S. Build Cost (USD)
For a plan like this—with size, finishes, slope-sensitive foundation needs, and luxury touches—typical construction costs in the U.S. would fall between **$200–$300 per sq ft** depending on region, finish quality, site prep, and slope work. That suggests a build cost on the order of **$870,000–$1,305,000 USD** (excluding land, permitting, utilities, etc.).
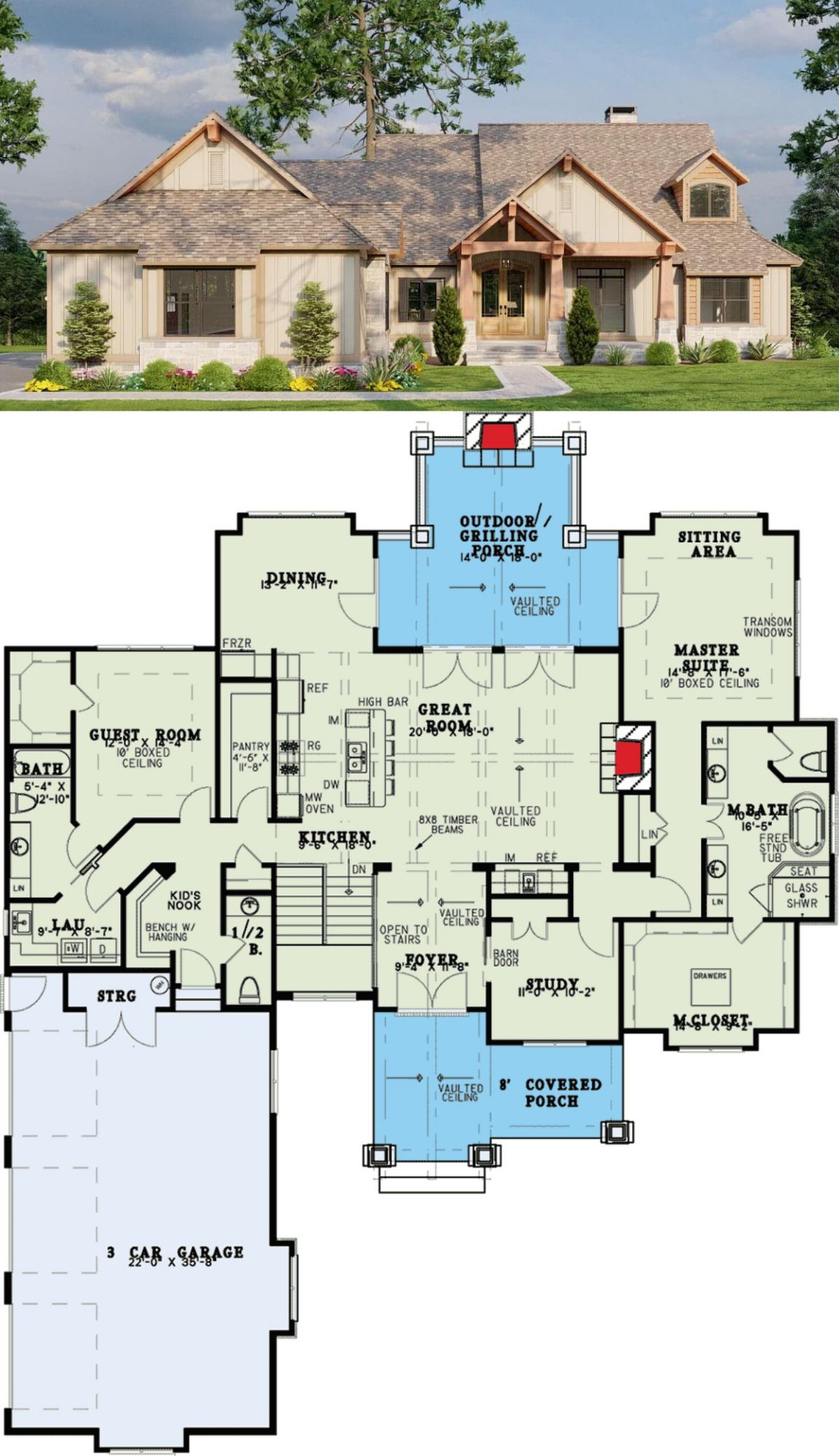
Why This Plan Stands Out
This plan feels like it strikes gold for those who want rustic warmth and mountain or hilltop presence, without giving up modern amenities. It’s built to take advantage of views, slope, and space. The flow, privacy, and “grow-with-you” lower level make it as future ready as it is beautiful.
