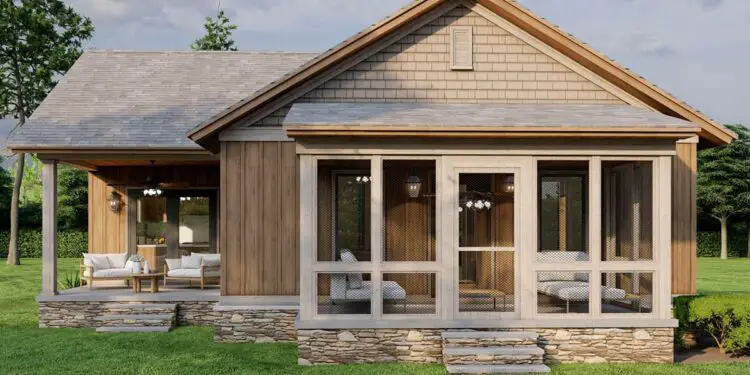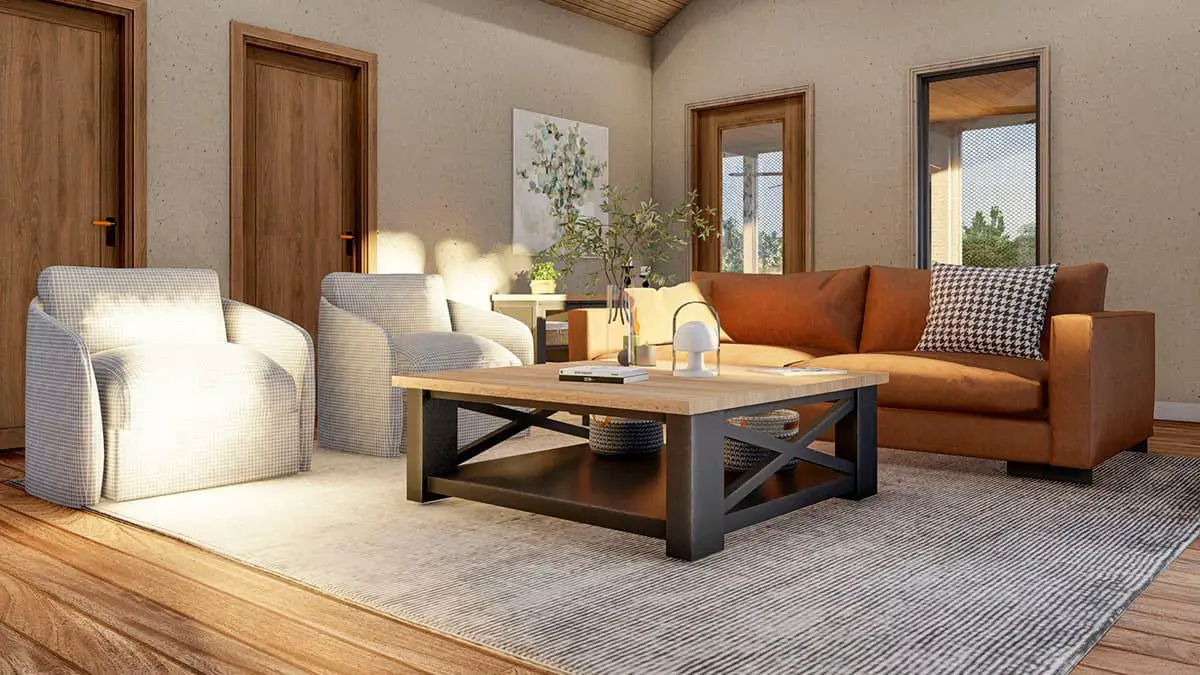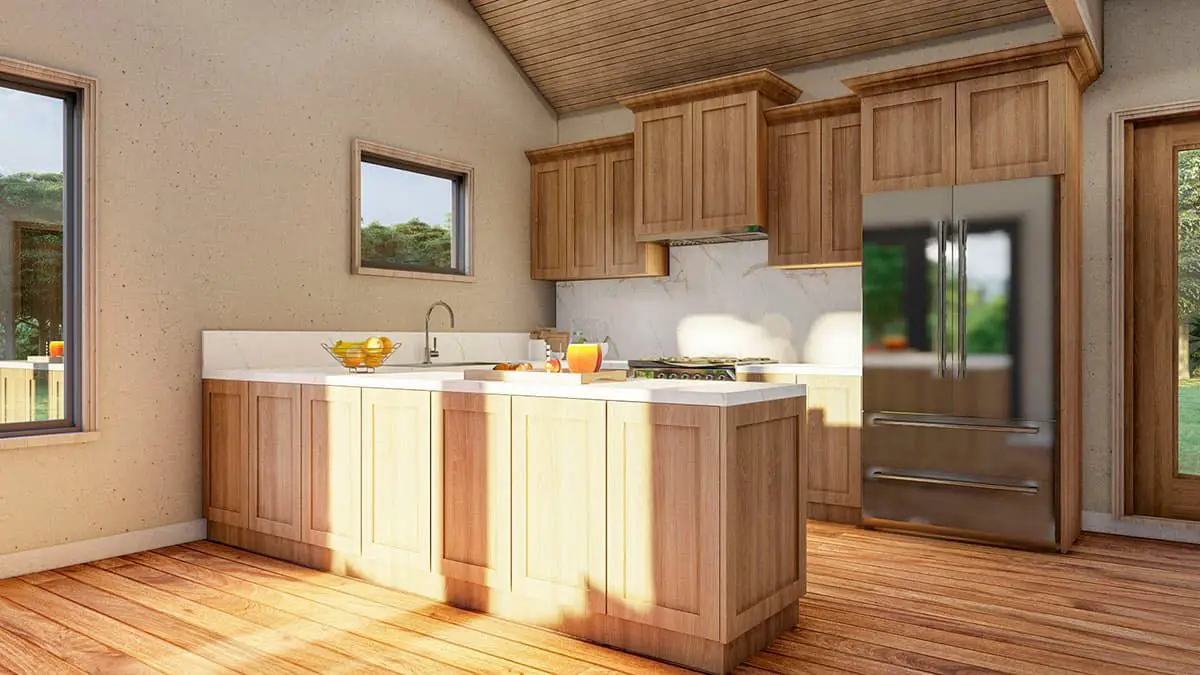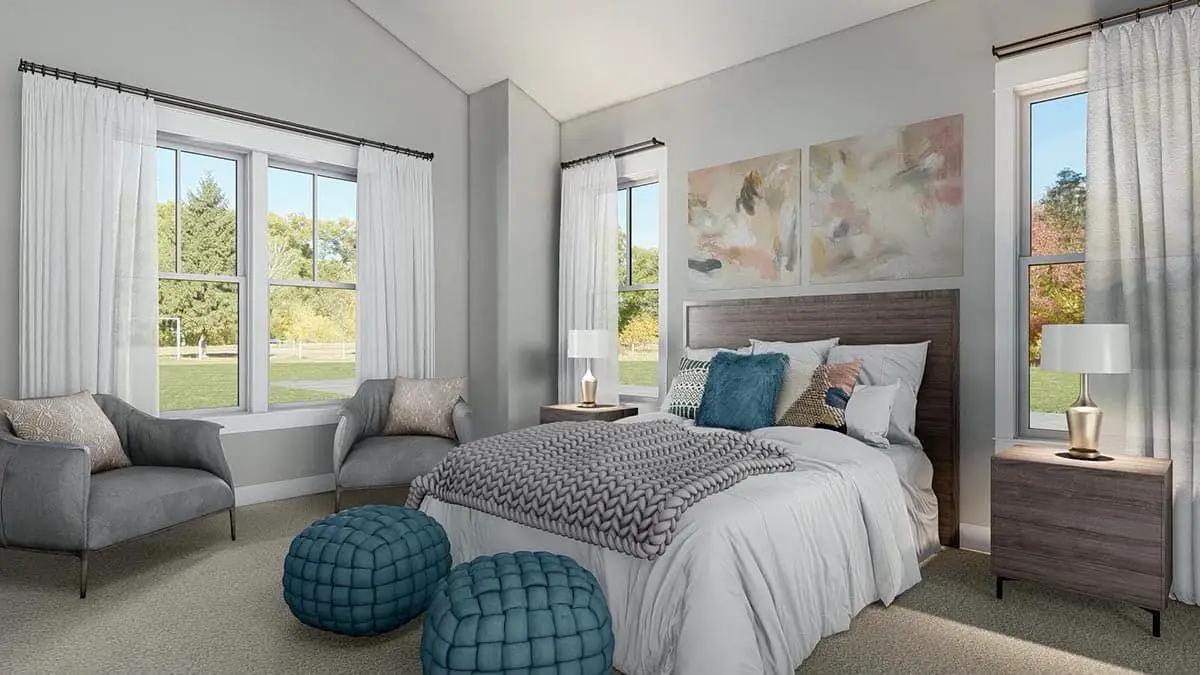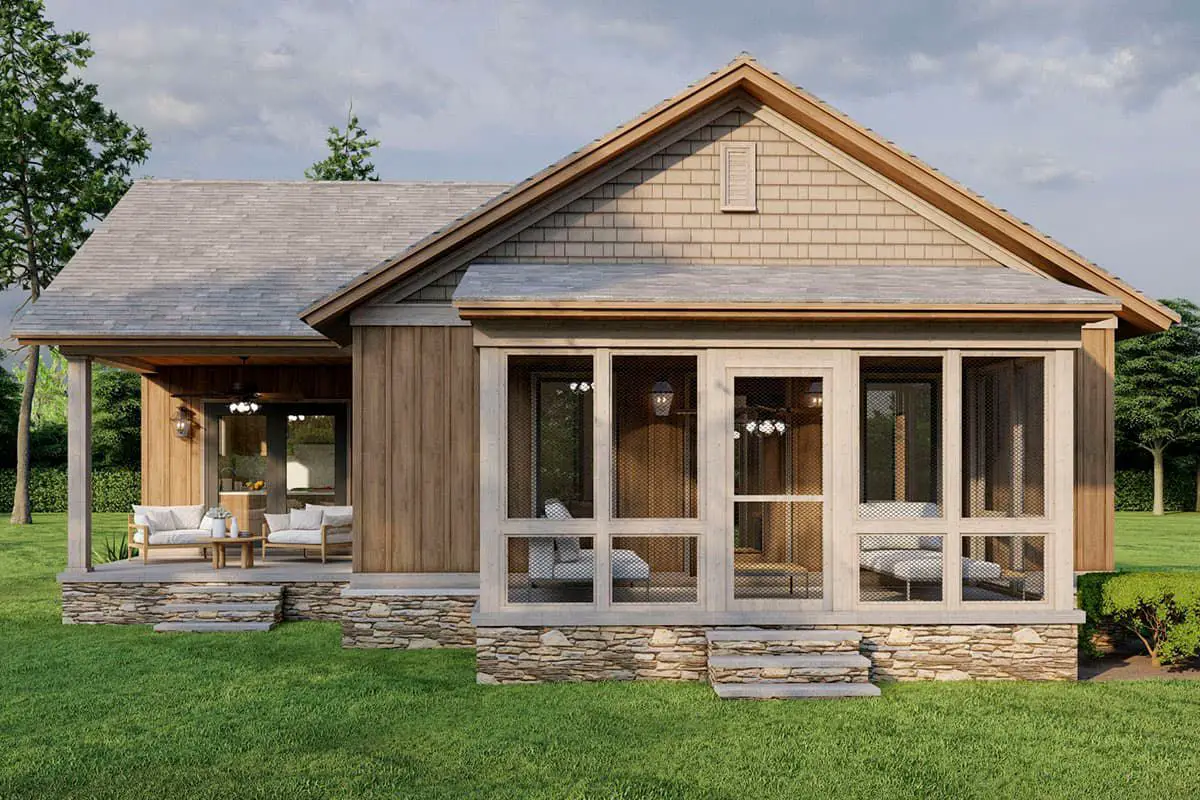If you want a small home that feels big in heart, this cottage delivers. At about 1,071 sq ft, with 2 bedrooms, 1 full bath + 1 half bath, and two porches (including a screened one), it’s perfectly suited for couples, vacation-retreats, or downsizing without compromise.
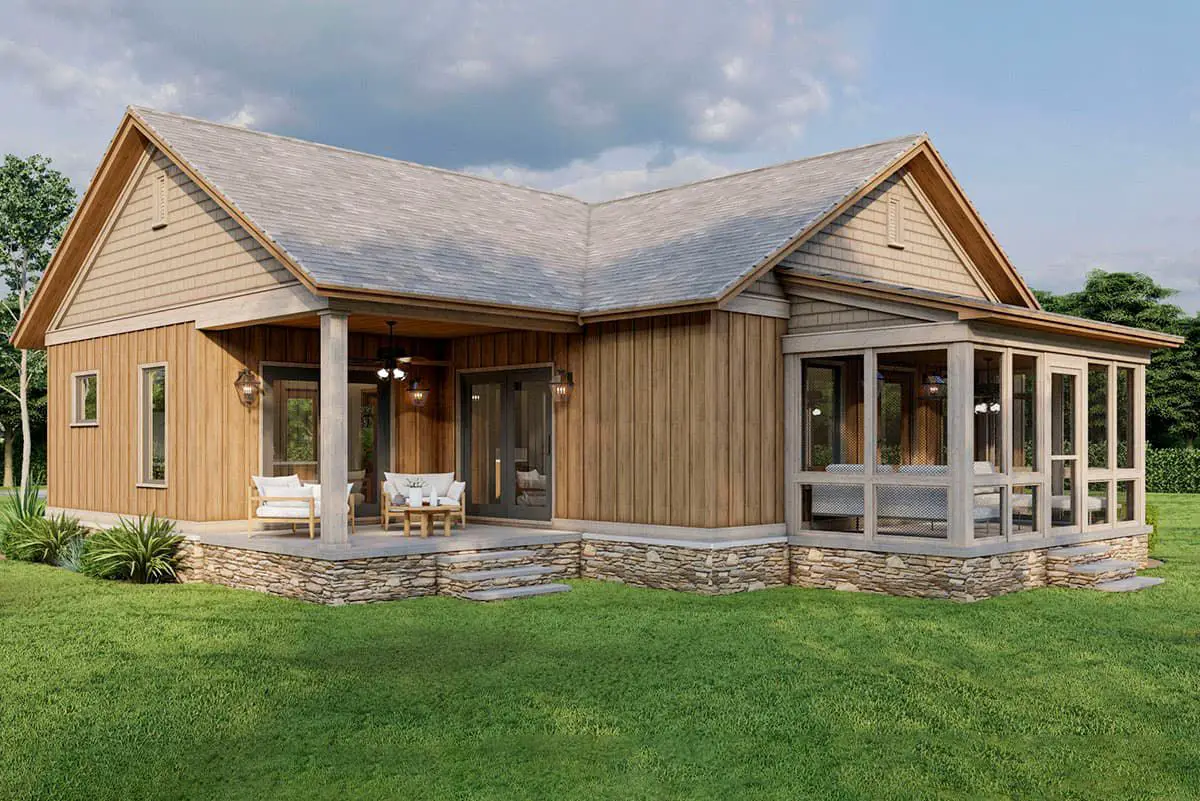
Porches + Outdoor Living
This plan includes two porches: a front covered porch for greeting mornings and welcoming guests, and a 250‐sq ft screened porch off the back—ideal for relaxing evenings, bug-free meals, or enjoying views.
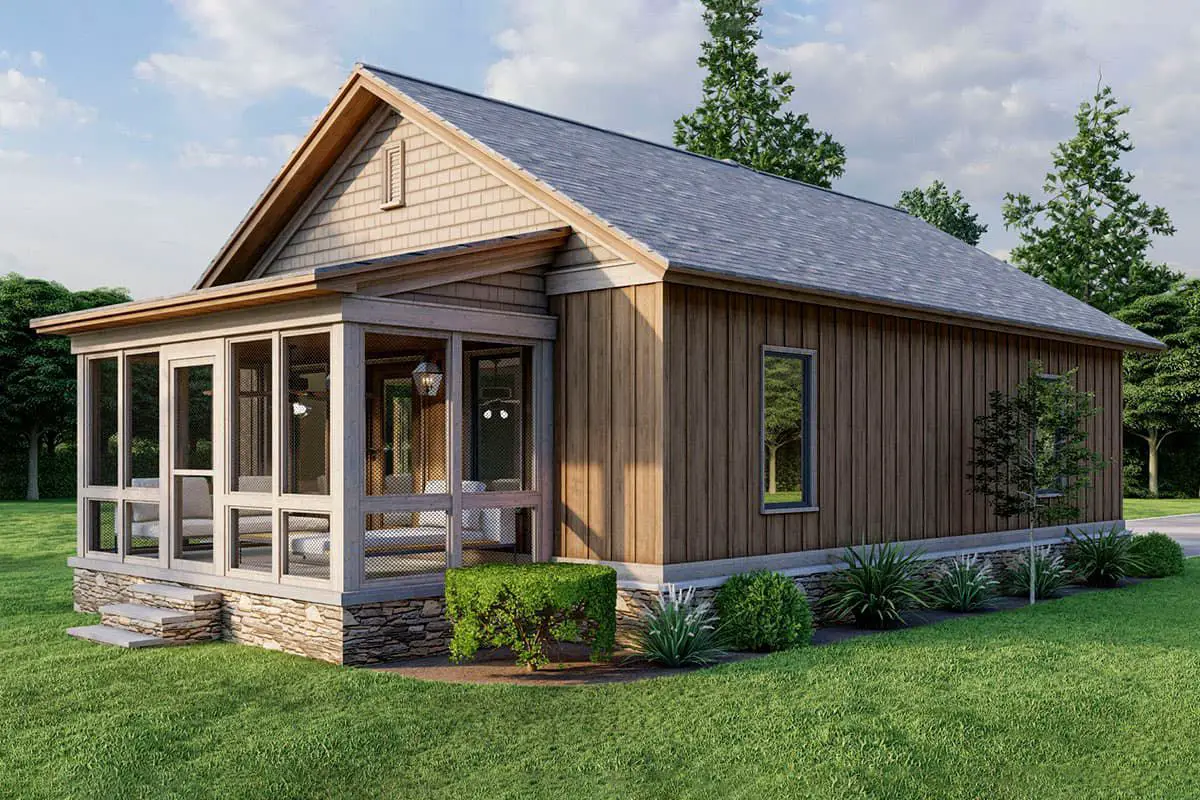
Open Vaulted Great Room
The heart of the home is a vaulted great room with a fireplace centered on the back wall. Vaulting adds height and light, creating airy space even with a modest footprint. The great room flows into the kitchen via an eat-at peninsula bar. ([turn0search0])
Kitchen & Flow
The kitchen is compact yet smart: peninsula bar seating, close to the great room and that back porch. Every move in this house feels intentional, minimizing wasted space.
Bedrooms & Layout Function
Both bedrooms are clustered on one side of the house, sharing a full bath. The half-bath is conveniently placed just inside the back door. Laundry is tucked into a closet; small details that make daily life smoother.
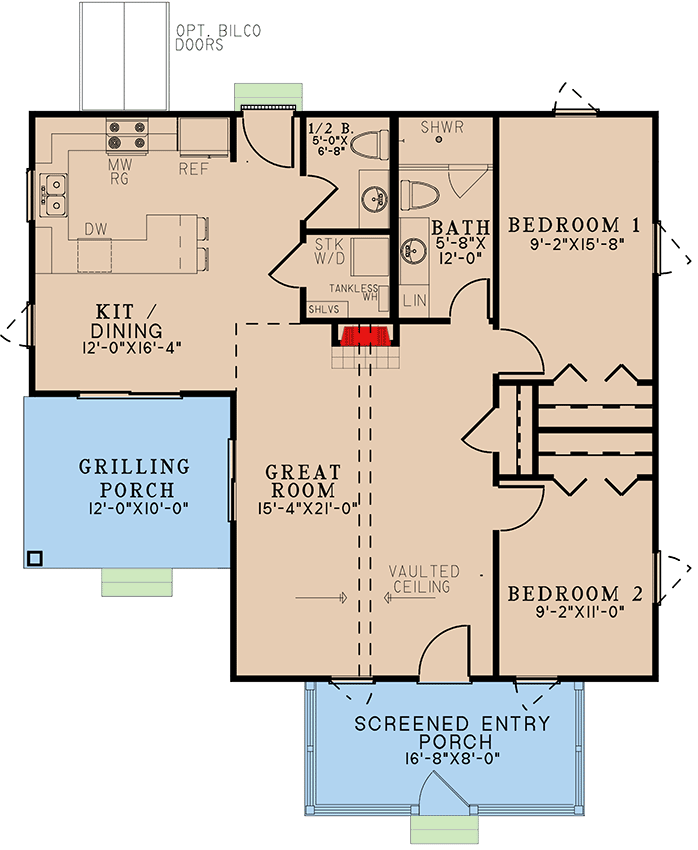
Specs at a Glance
| Feature | Detail |
|---|---|
| Heated Living Area | ~1,071 sq ft (all on one level) |
| Bedrooms | 2 |
| Full Bathrooms | 1 |
| Half Bathrooms | 1 |
| Porches | Front covered porch + 250 sq ft screened rear porch |
| Ceiling Height (Main Area) | Vaulted in great room; elsewhere ~9′ |
| Exterior Walls | 2×4 standard (2×6 optional) |
| Dimensions | Width: 37′-6″ • Depth: 42′-0″ • Max Ridge Height: 17′-5″ |
| Roof Pitch | 7:12, stick framing |
Estimated U.S. Build Cost (USD)
For a cozy rustic cottage with modest size and finishes, expect about $150–$220 per sq ft in many U.S. regions (lower cost areas toward $150, high end finishes or expensive regions toward $220).
That suggests a ballpark of **$160K–$235K USD**, depending on your finish level, local labor/materials costs, and site conditions. (Land, site prep, permits excluded.)
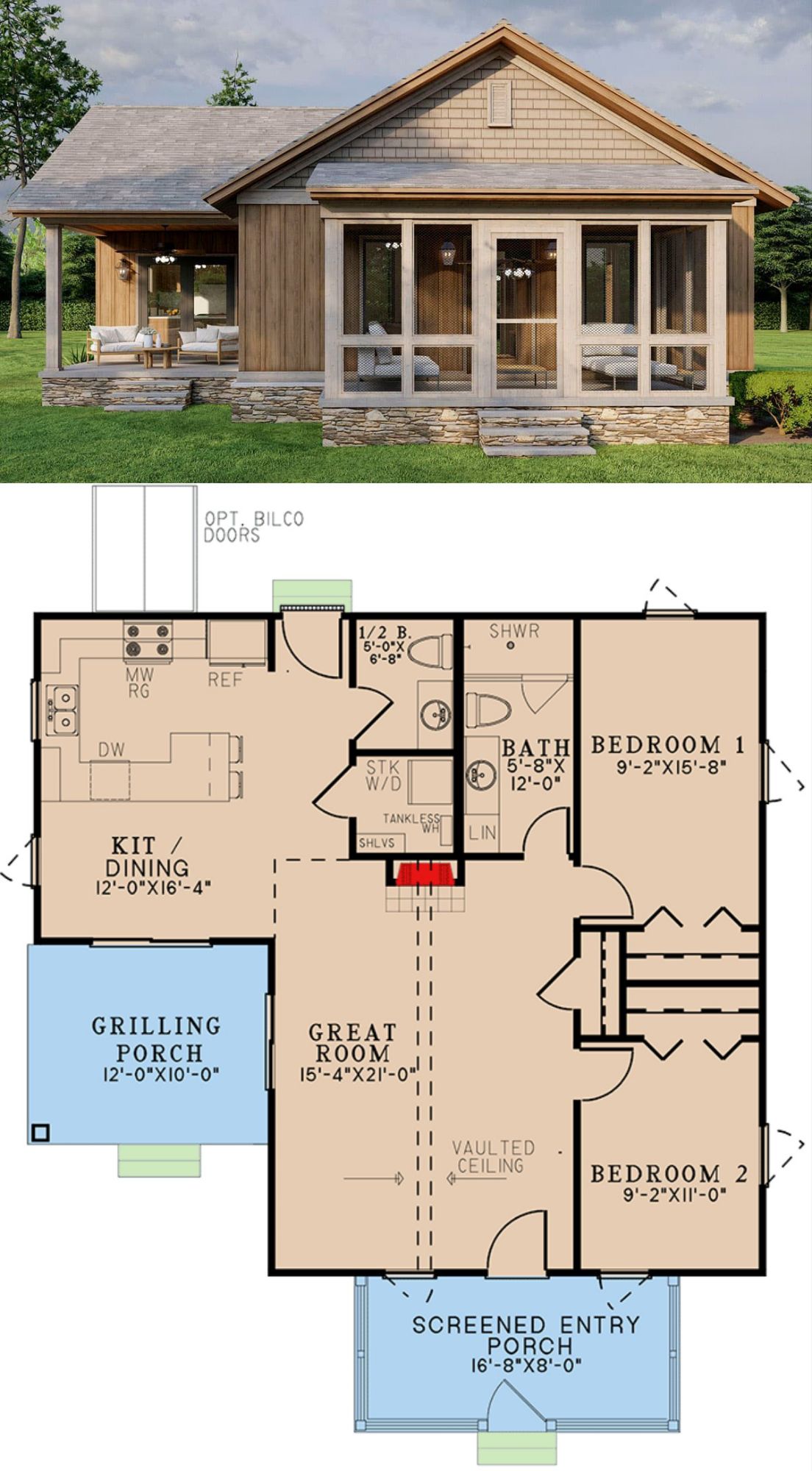
Why This Plan Feels Just Right
Despite its small size, this cottage is rich with smart touches: vaulted ceilings for airiness, clustered bedrooms for efficiency, porches for outdoor connection, and practical placements (laundry, half bath) that make daily routines easier. It’s charm and function without wasted square footage. Sweet, simple, satisfying.

