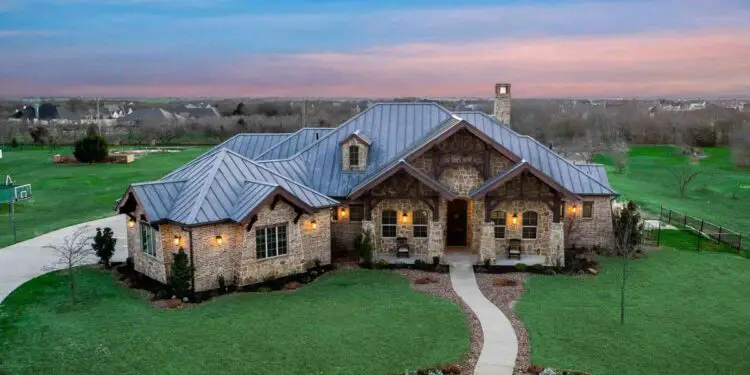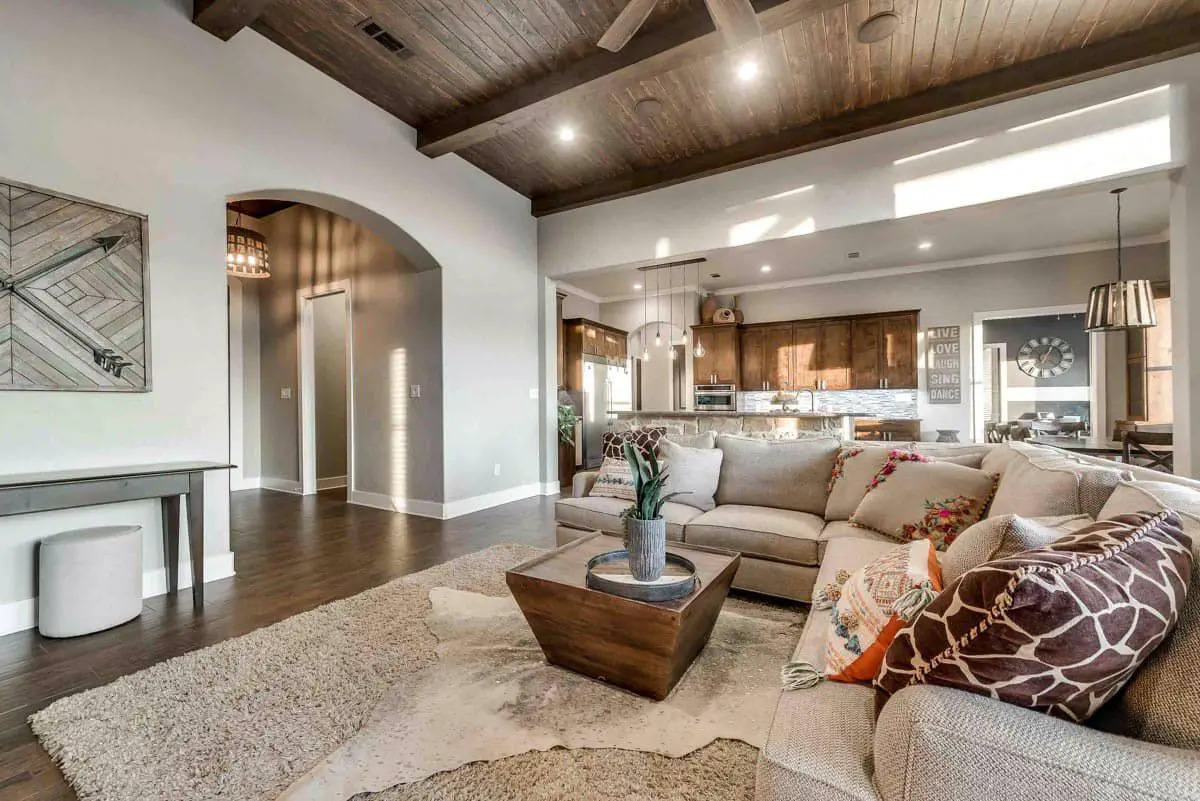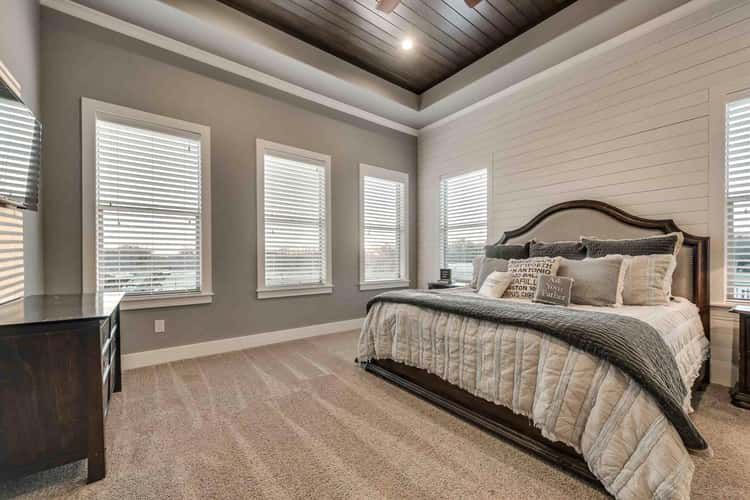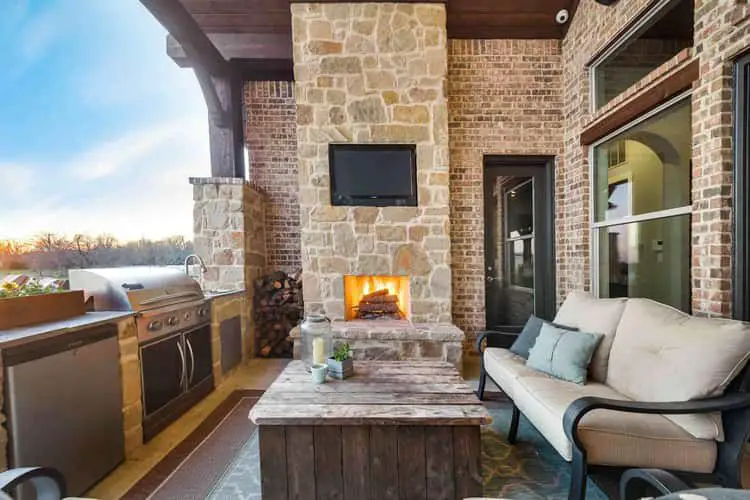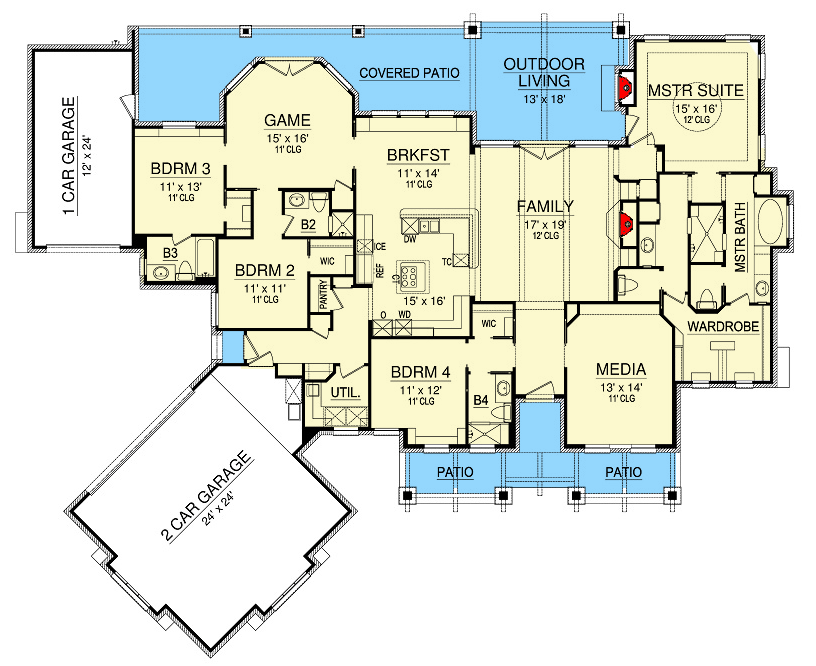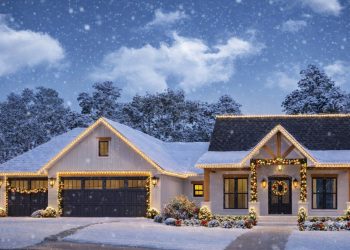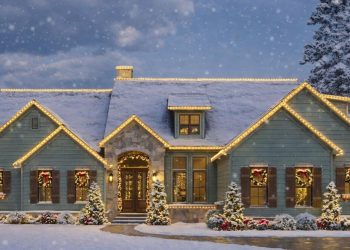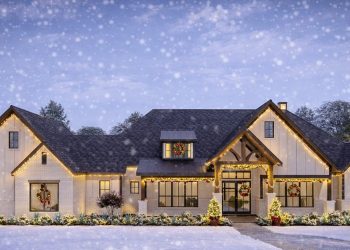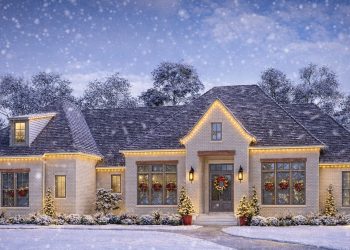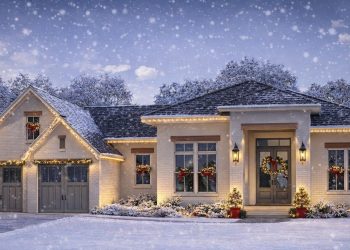If you love stone, timber beams, wide porches, and living spaces that feel like a cozy lodge, this rugged hill country plan delivers.
At ~3,065 sq ft, you get 4 bedrooms, 4 bathrooms, a 3-car garage, a game room, and enough rustic touches to give you flashbacks of movie cabins (in the best way possible). It’s big, bold, and built for entertaining or just sprawling out. 0
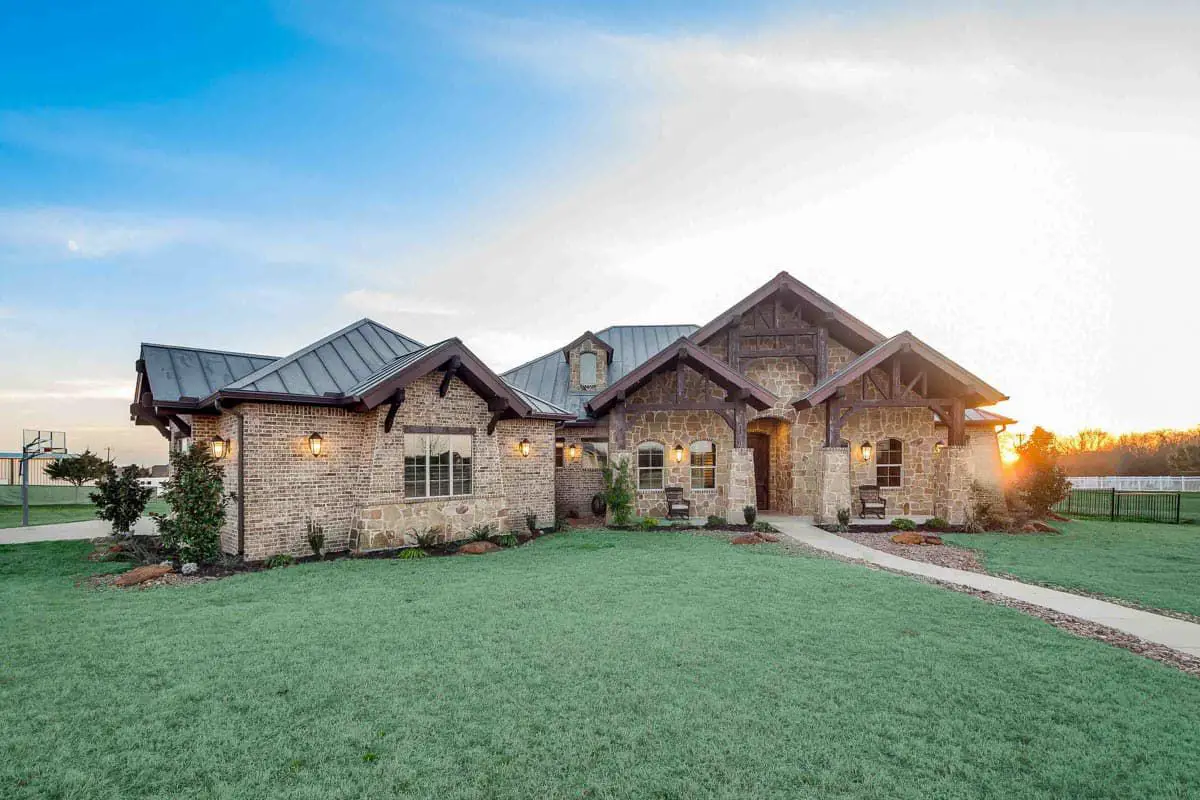
Exterior & First Impressions
Picture this: mixed stone and brick façade, gables framed with timber, a broad covered front porch held up by tapered columns. The garage is angled with the third bay, creating a courtyard feel that adds drama (and guest parking). 1
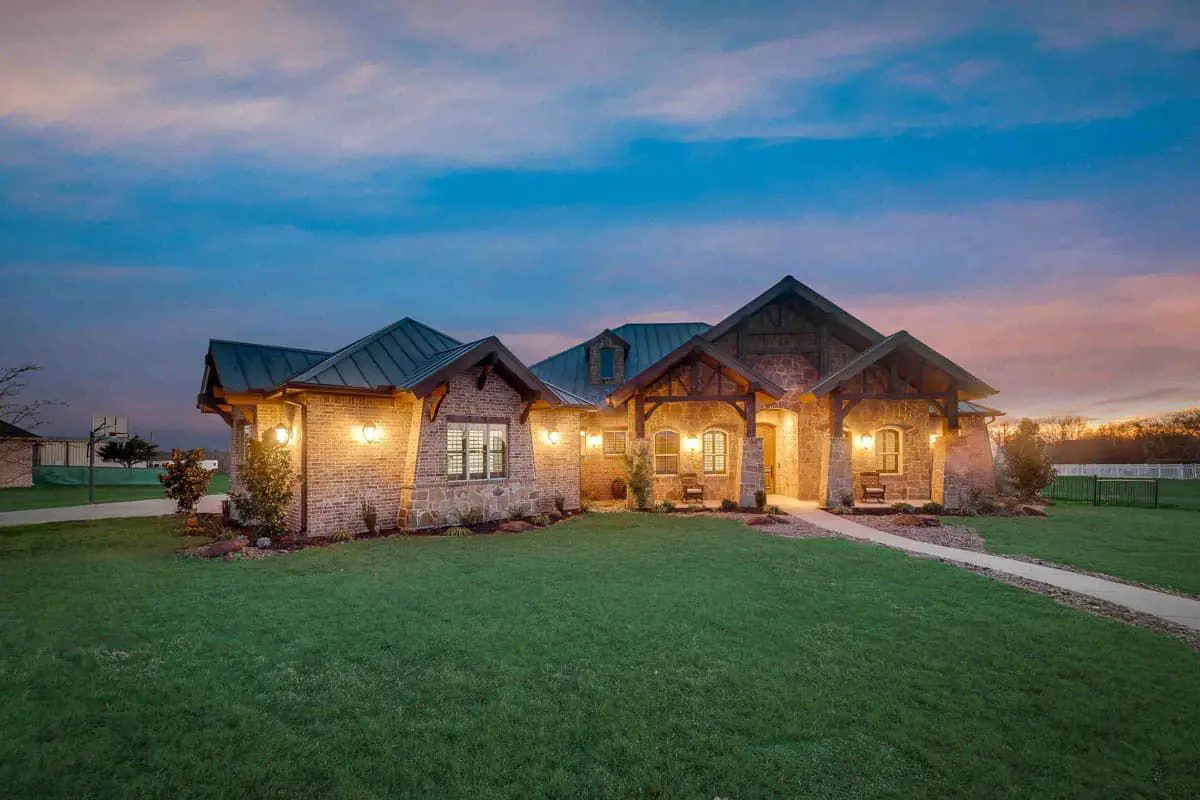
Living & Social Spaces That Feel Alive
Step inside to a family room with beams, a fireplace, and French doors that lead out to a massive covered patio—perfect for sunsets, BBQs, or just rocking quietly with your thoughts.
The kitchen connects directly, with a breakfast nook so you can spill your cereal and still feel stylish. 2
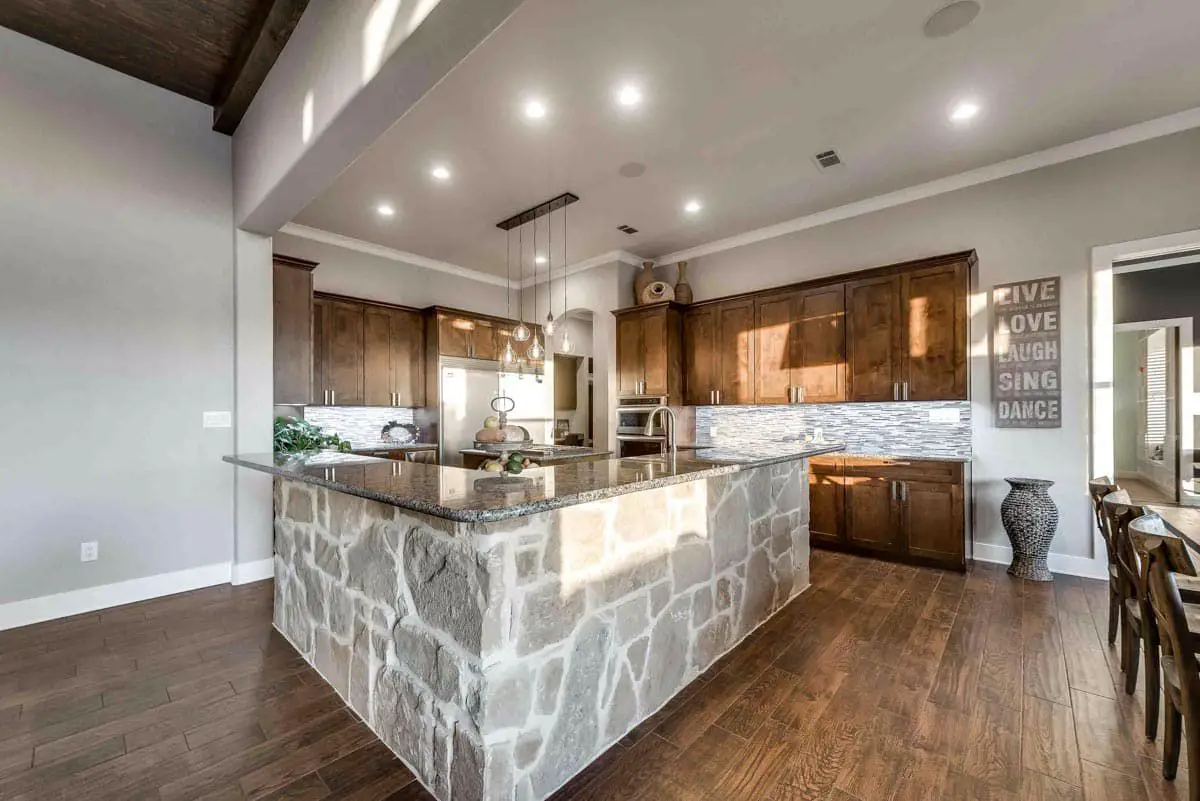
Bedrooms & Private Retreats
- Primary Suite: Tucked into the right wing—tray ceiling, luxury bathroom, dual walk-in closets, and privacy from the chaos. 3
- Guest/Family Bedrooms: The other three bedrooms each have their own bathrooms and walk-in closets. One is near the foyer (good for guests or maybe a “quarantine room” if your teenager is particularly dramatic). 4
Bonus & Flex Spaces
There’s a game room across from the family room—ideal for board games, video games, or that pinball machine you keep promising you’ll install.
And that expansive patio with fireplace? It’s basically outdoor living on steroids. 5
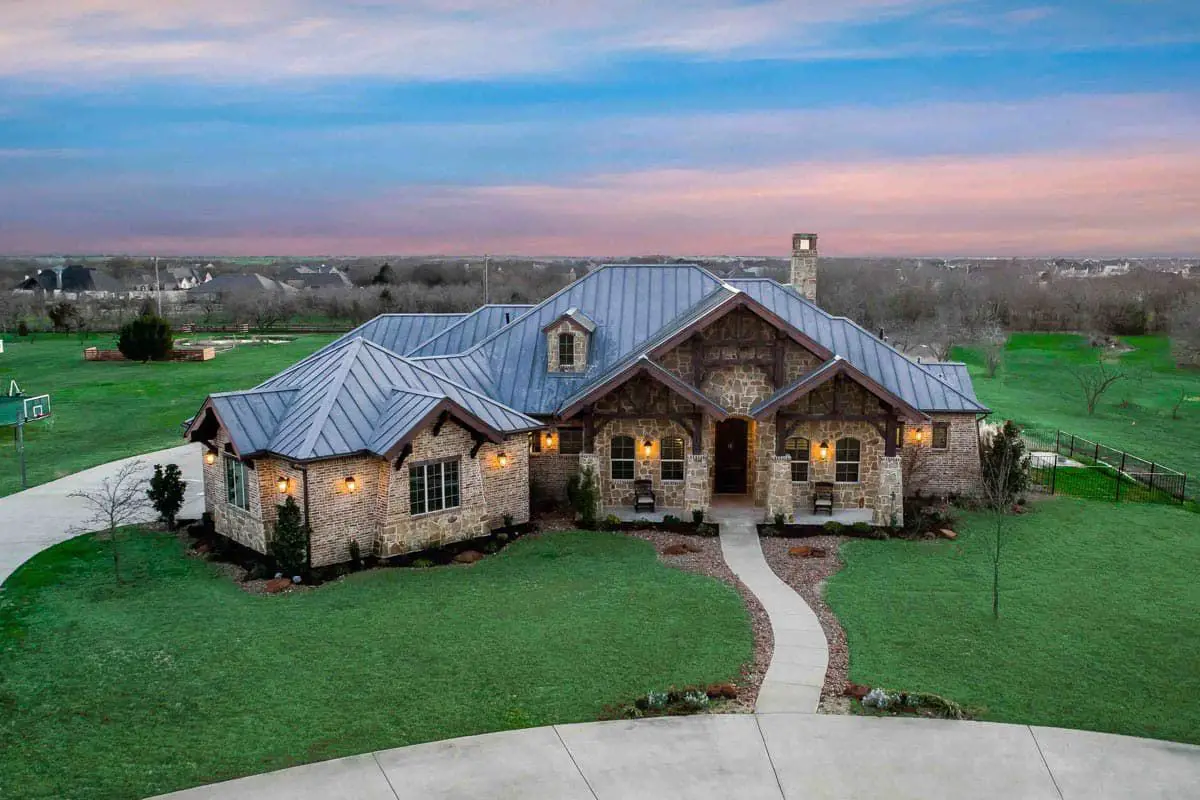
Quick Specs
- Total Heated Area: ~3,065 sq ft
- Bedrooms: 4
- Bathrooms: 4 (all full)
- Garage: 3-car with angled third bay
- Stories: Single level
- Special Features: Game room, tray ceiling in primary, walk-out patio, large covered porch • adulting ready
Estimated U.S. Build Cost
This kind of plan—with rustic finishes, complex rooflines, fireplaces, stone & timber accents—typically runs around $180-$260 per sq ft in many U.S. regions, depending on how fancy your finishes are.
Based on that, you’re looking at an estimate between **$550,000 – $800,000 USD** to build (excluding land, site prep, landscaping, or unusually difficult terrain). (Yes, you may need to sell some dreams to pay for those timber beams.)
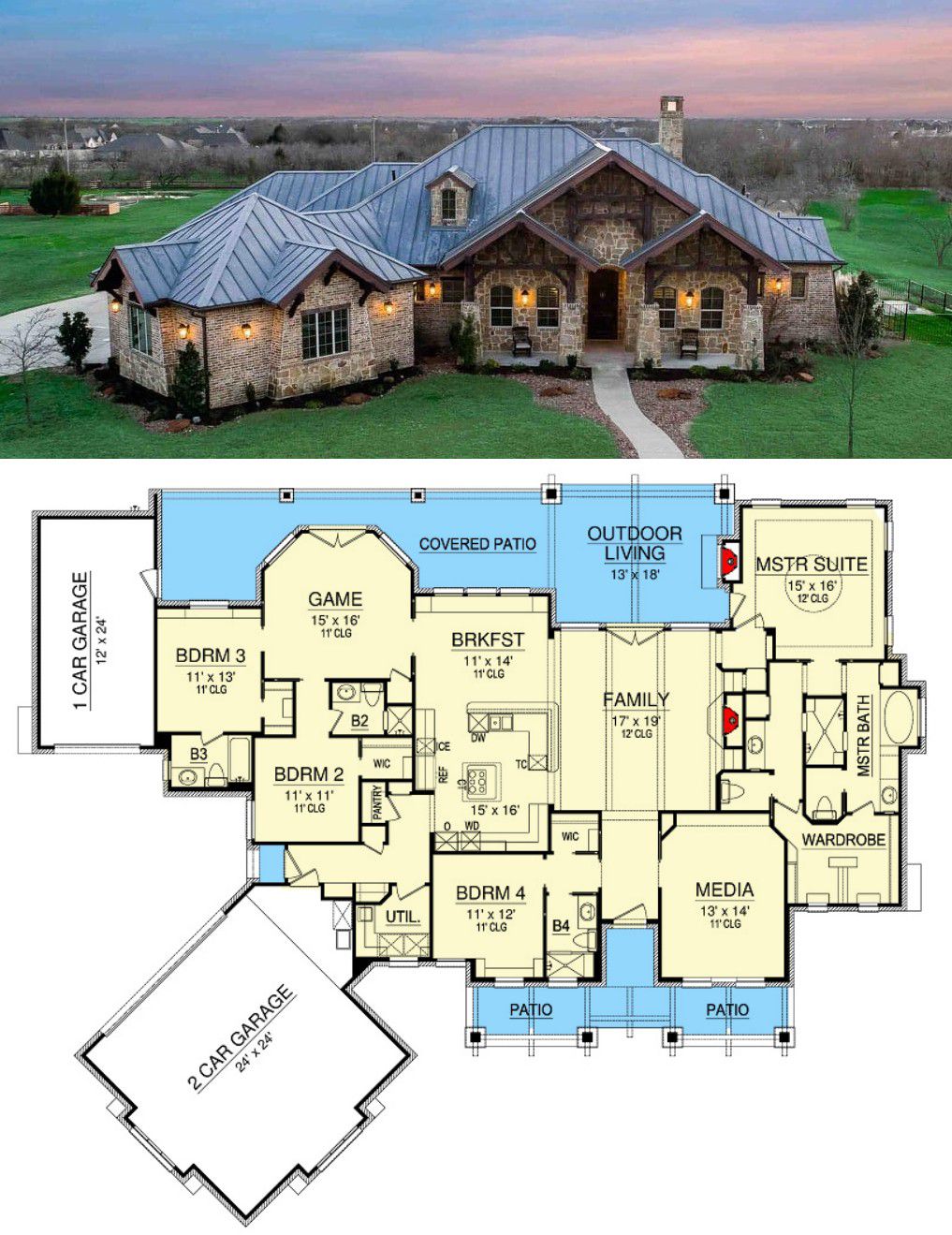
Why This Plan Feels Like Home
Because it balances big rustic personality with smart layout: private primary, guest wings, outdoor rooms, and rooflines that make everything feel intentional.
It’s not for everyone—if you dislike sweeping porches or wood beams, you’ll want to click “back” now—but if you love that rugged yet refined feeling, this one’s a winner.
And no, the game room doesn’t judge when you play past midnight. Promise.

