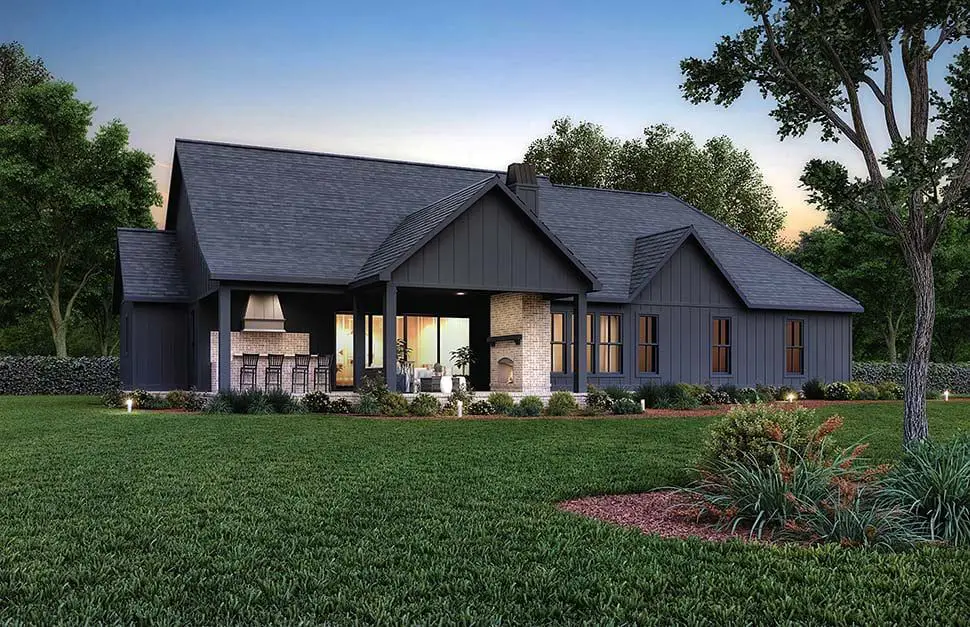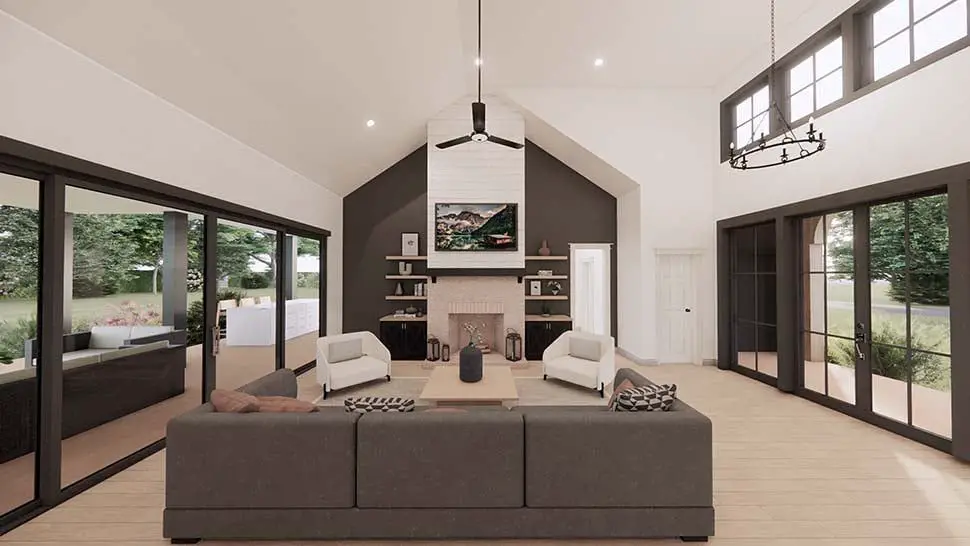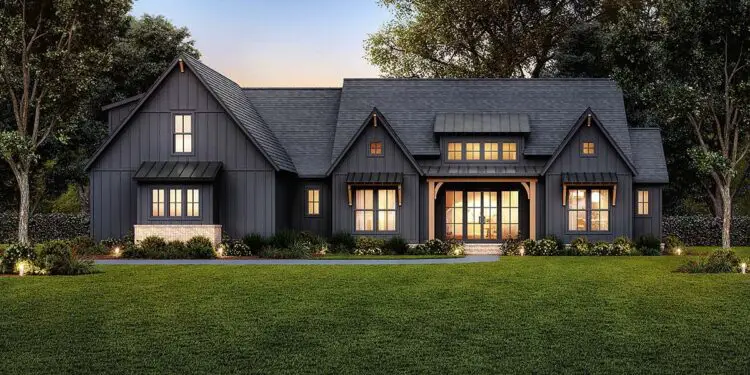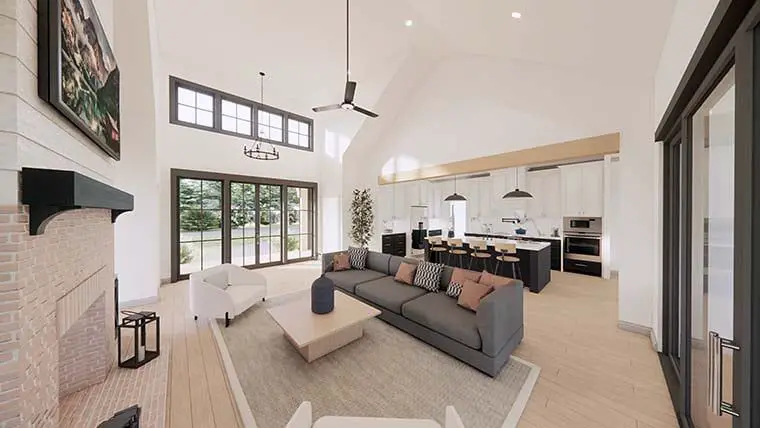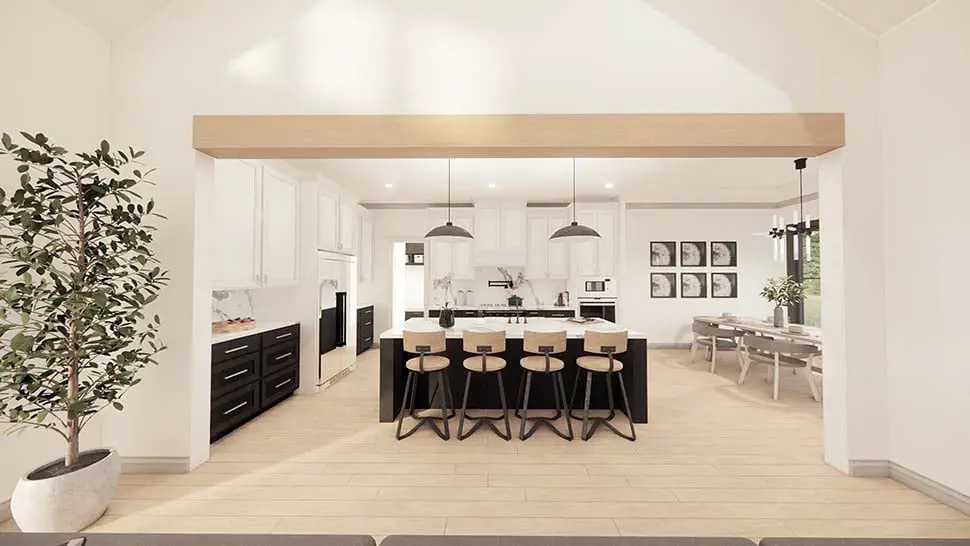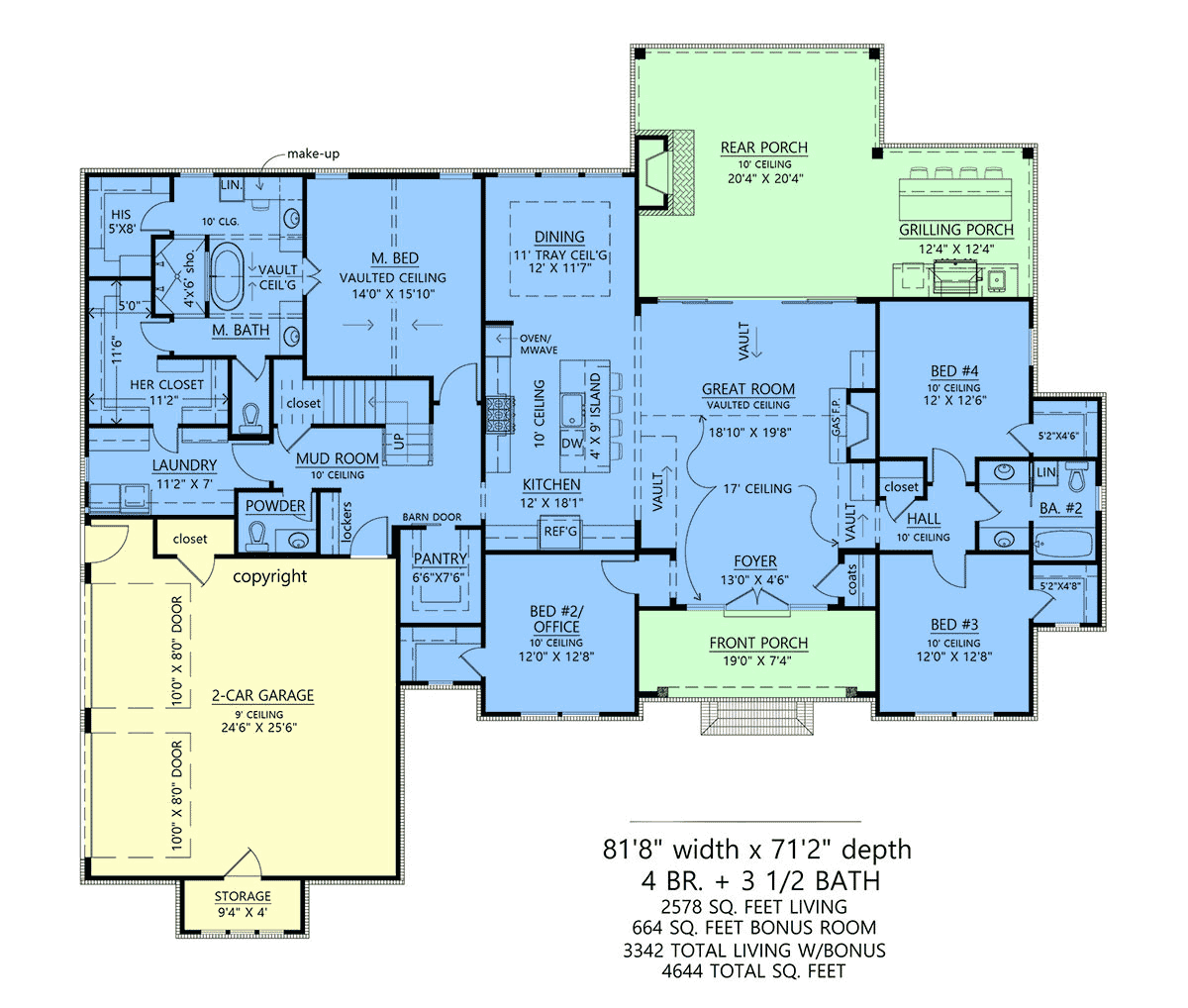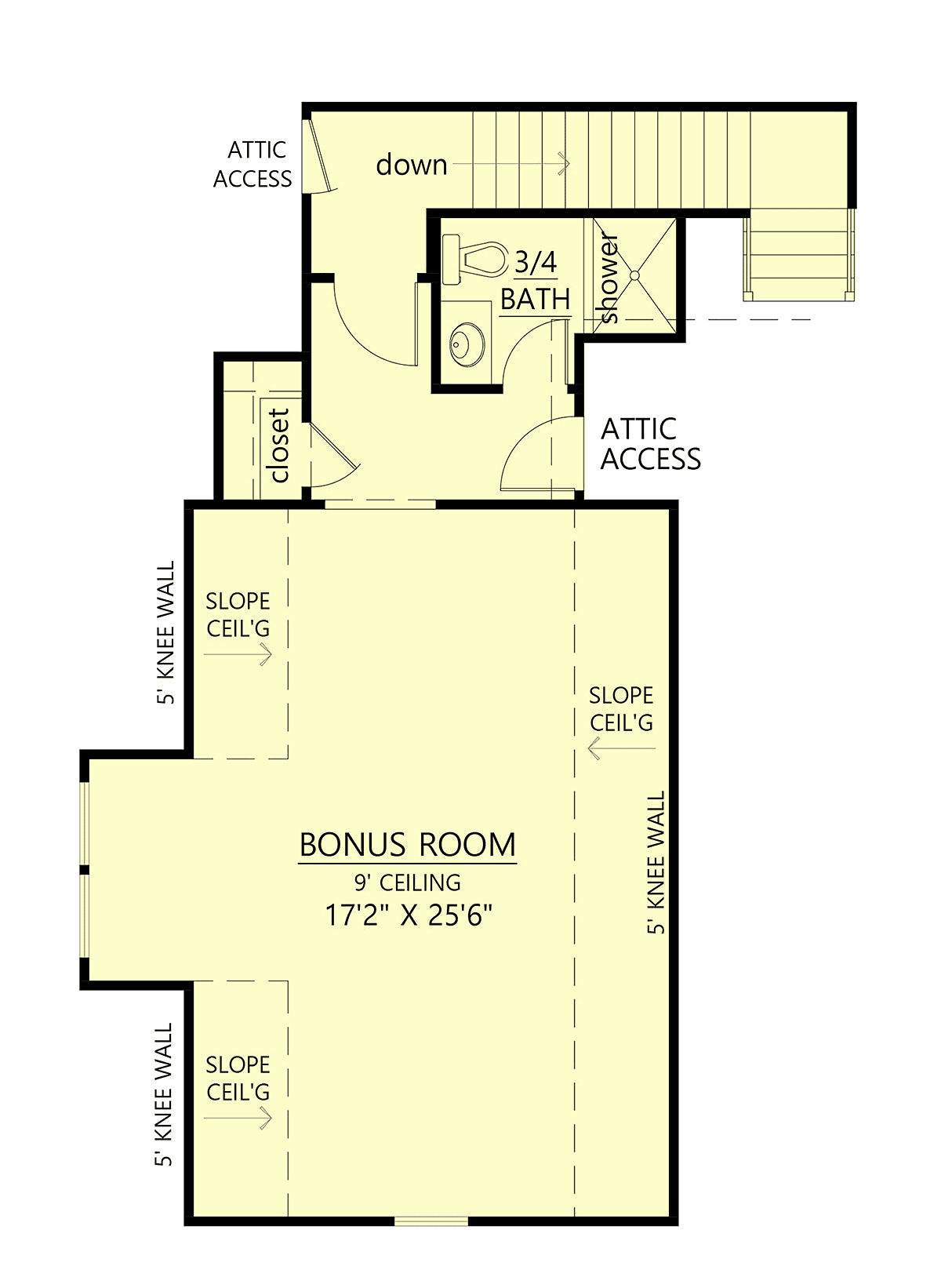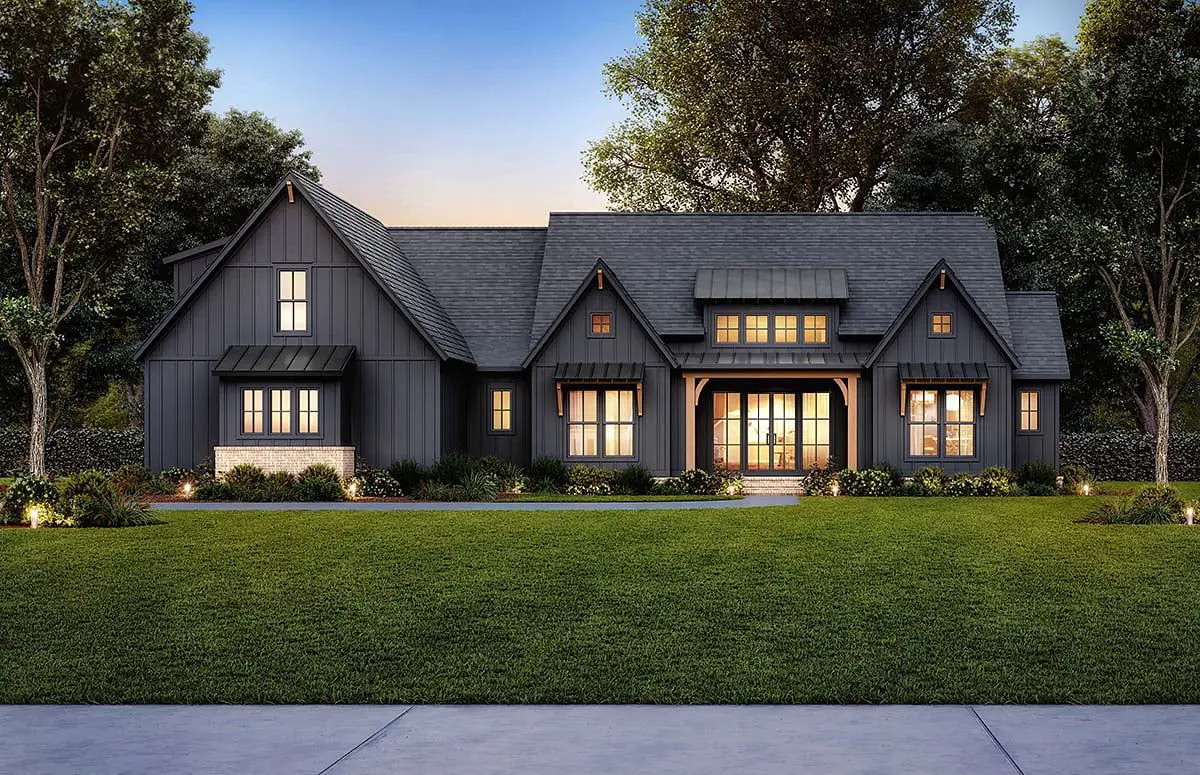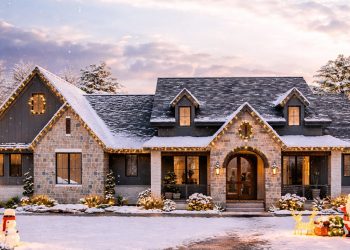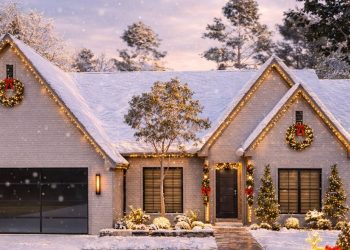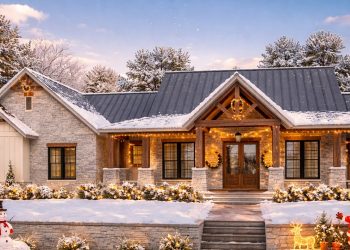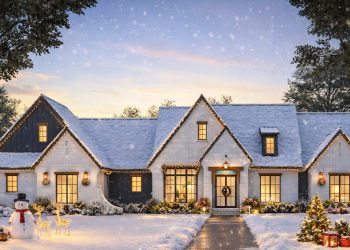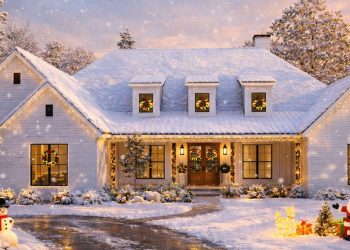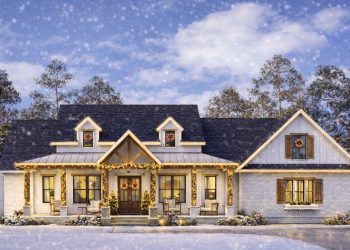This farmhouse design blends moody modern finishes with classic farmhouse features in ~2,578 sq ft across one level.
With 4 bedrooms, 3 full baths + 1 half bath, a 2-car garage, and plenty of flex space, it’s built for both stylish entertaining and cozy living.
(Add in the grilling porch with outdoor fireplace, and the master suite’s dreamy flow from closet to laundry—this home has details that delight.)
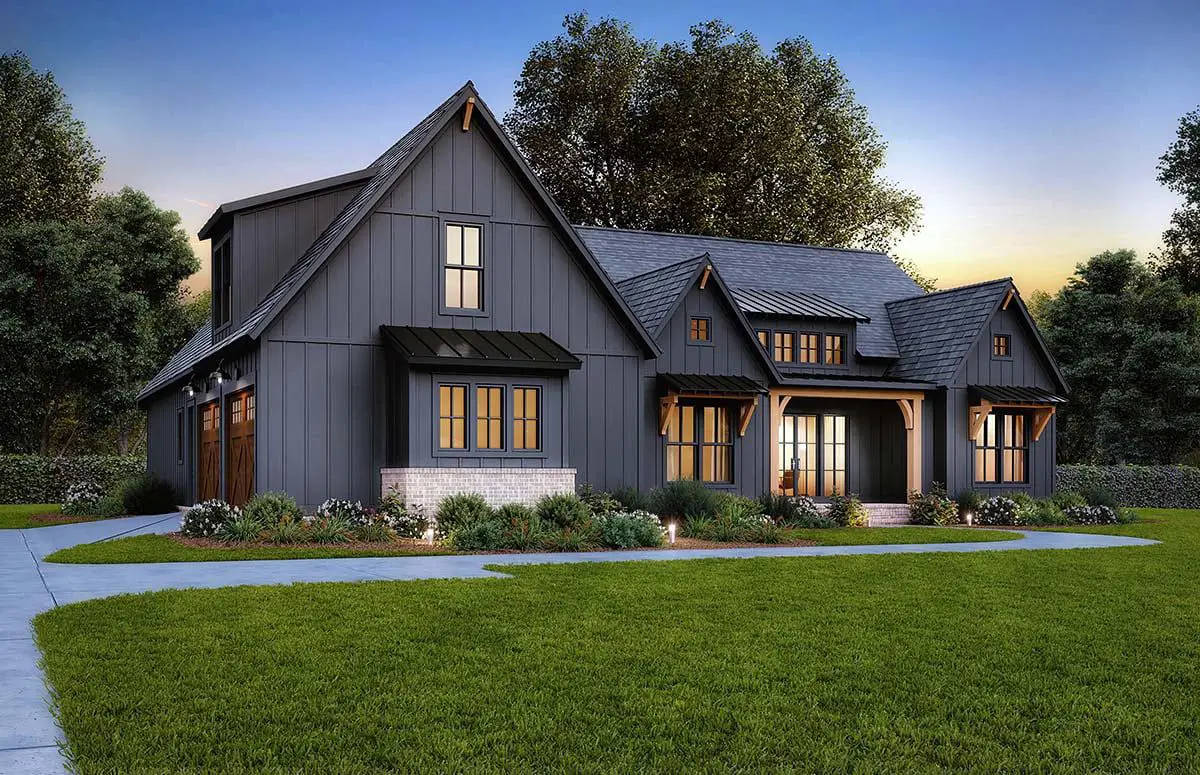
Exterior & First Impressions
Dark siding paired with warm wood accentuates a moody yet inviting façade.
A large covered rear porch (~671 sq ft) with an outdoor fireplace becomes a natural gathering place—perfect for evening chats or weekend cook-outs. The roof pitches are steep, the lines crisp, and the proportions balanced.
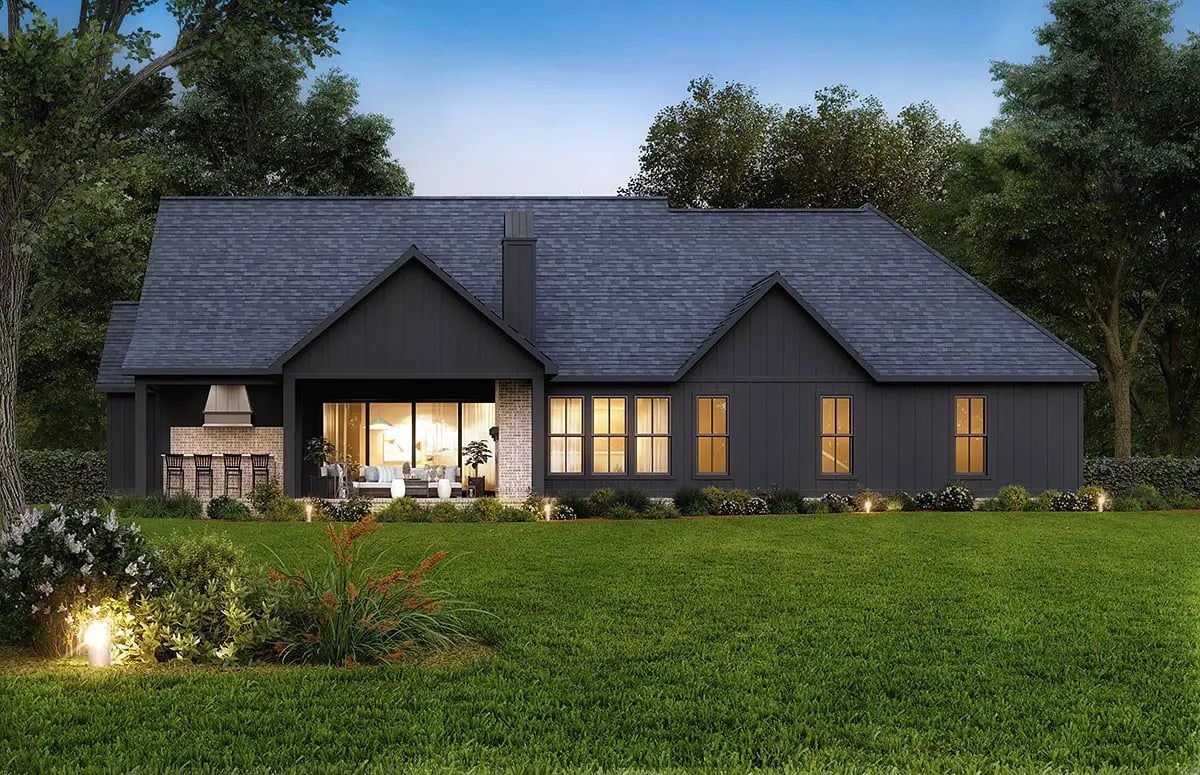
Open Living That Connects
- The great room, kitchen, and dining spaces flow together under ~10′ main ceiling height, creating a sense of breadth without feeling cavernous.
- A mudroom off the garage helps contain mess before it hits the main areas—ideal for boots, bags, pets, and all those everyday drop-zones.
- The pantry space is generous, keeping counter clutter under control and cooking zones organized.
Private Retreats & Practical Layout
The master suite sits apart, offering tranquility. Its walk-in closet leads directly to the laundry room—meaning fewer trips with baskets. Meanwhile, the other three bedrooms share well-appointed baths, and there’s a half bath for guests near the public spaces.
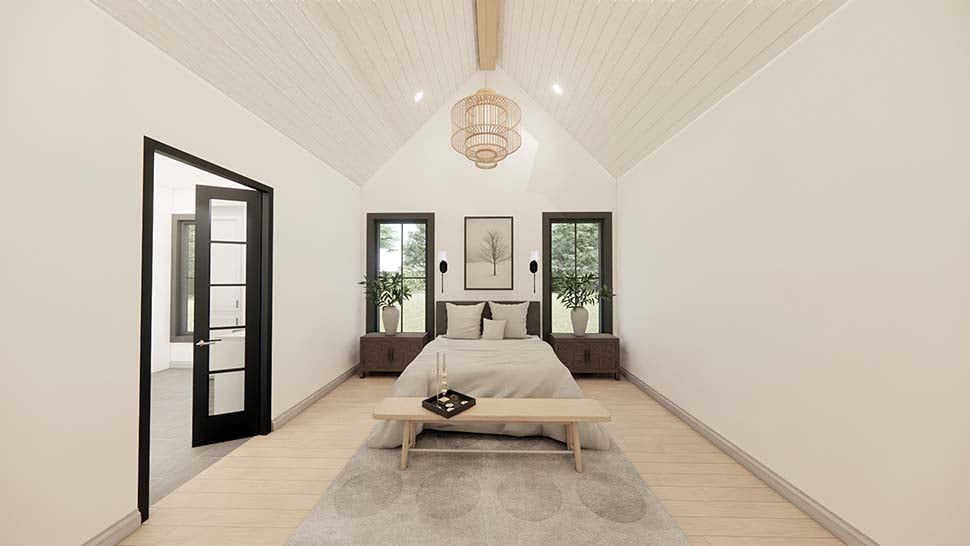
Bonus Room & Porch Living
An upstairs bonus room (~664 sq ft) gives you chance to expand later—media room? play space? studio? It sits above with views and flexibility. Meanwhile, the expansive rear porch becomes living space when weather allows, with fireplace warmth & protection.
Quick Specs
| Feature | Detail |
|---|---|
| Total Heated Living Area | 2,578 sq ft |
| Bedrooms | 4 |
| Bathrooms | 3 full + 1 half |
| Garage | 2-car, attached (~668 sq ft) |
| House Width × Depth | ~81′8″ × 71′2″ |
| Main Ceiling Height | 10′ |
| Bonus Room | ~664 sq ft (unfinished upper level) |
| Porch Area | ~671 sq ft rear porch |
Estimated U.S. Build Cost
Based on the scale, number of bathrooms, porches, and architectural detail, similar homes usually build for about **$180–$260 per sq ft** in the U.S. That suggests a rough cost of **$465,000–$670,000 USD**, depending on finish level, local labor/material costs, and site conditions (excludes land, site prep, permits).
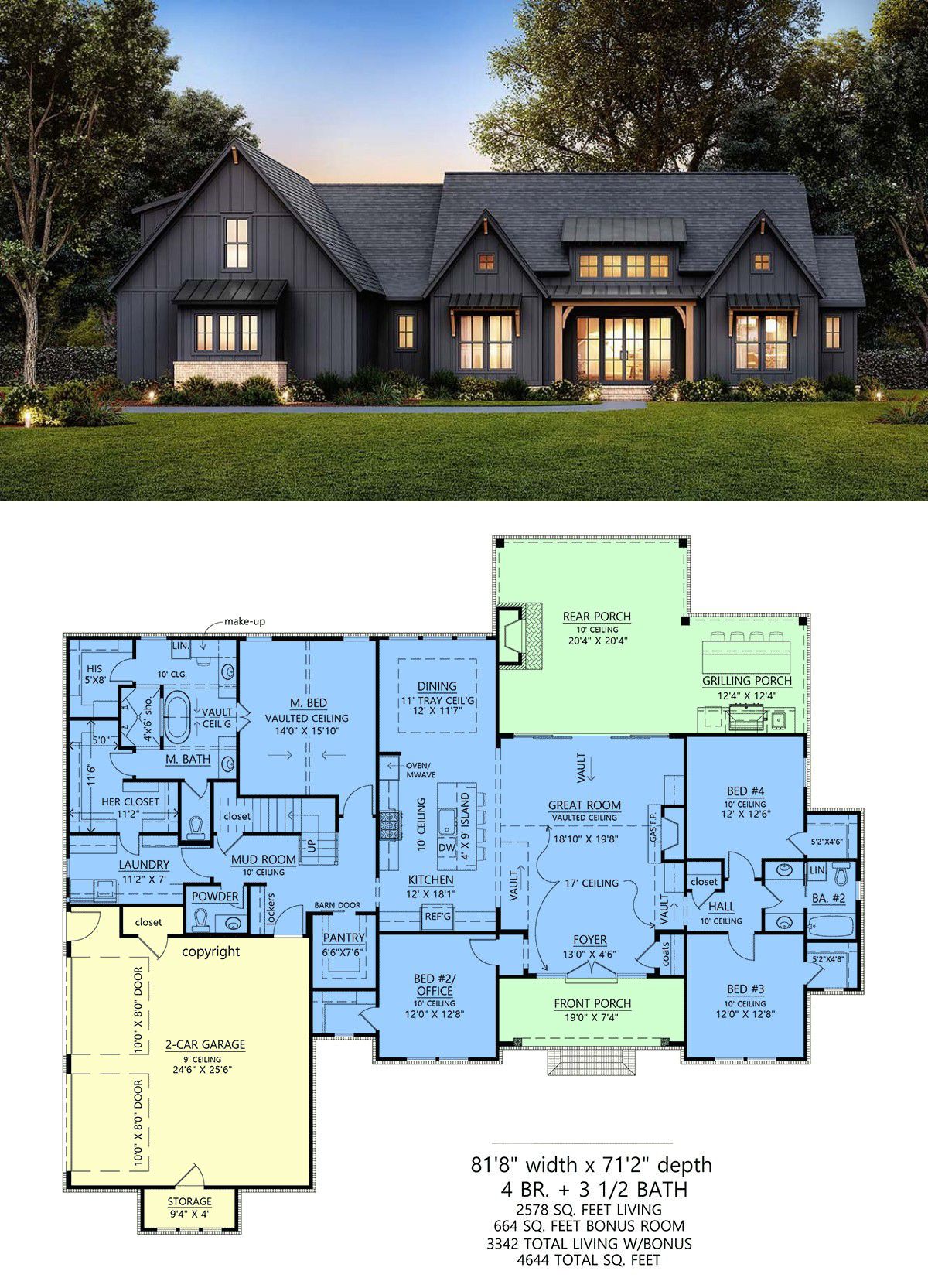
What Makes It Stand Out
It balances moody modern with farmhouse warmth—dark exterior materials with wood accents; big open spaces with cozy zones. The master-closet-to-laundry flow is one of those small thoughtful touchpoints that make daily living noticeably easier. Plus, the bonus room lets you grow without major remodeling. If you love style + substance + future-proofing, this one hits the sweet spot.
