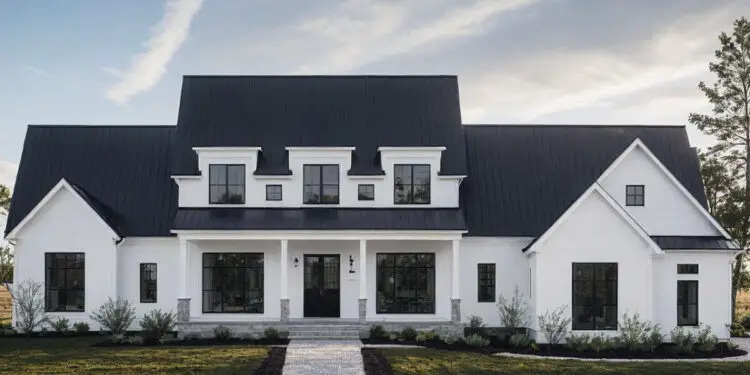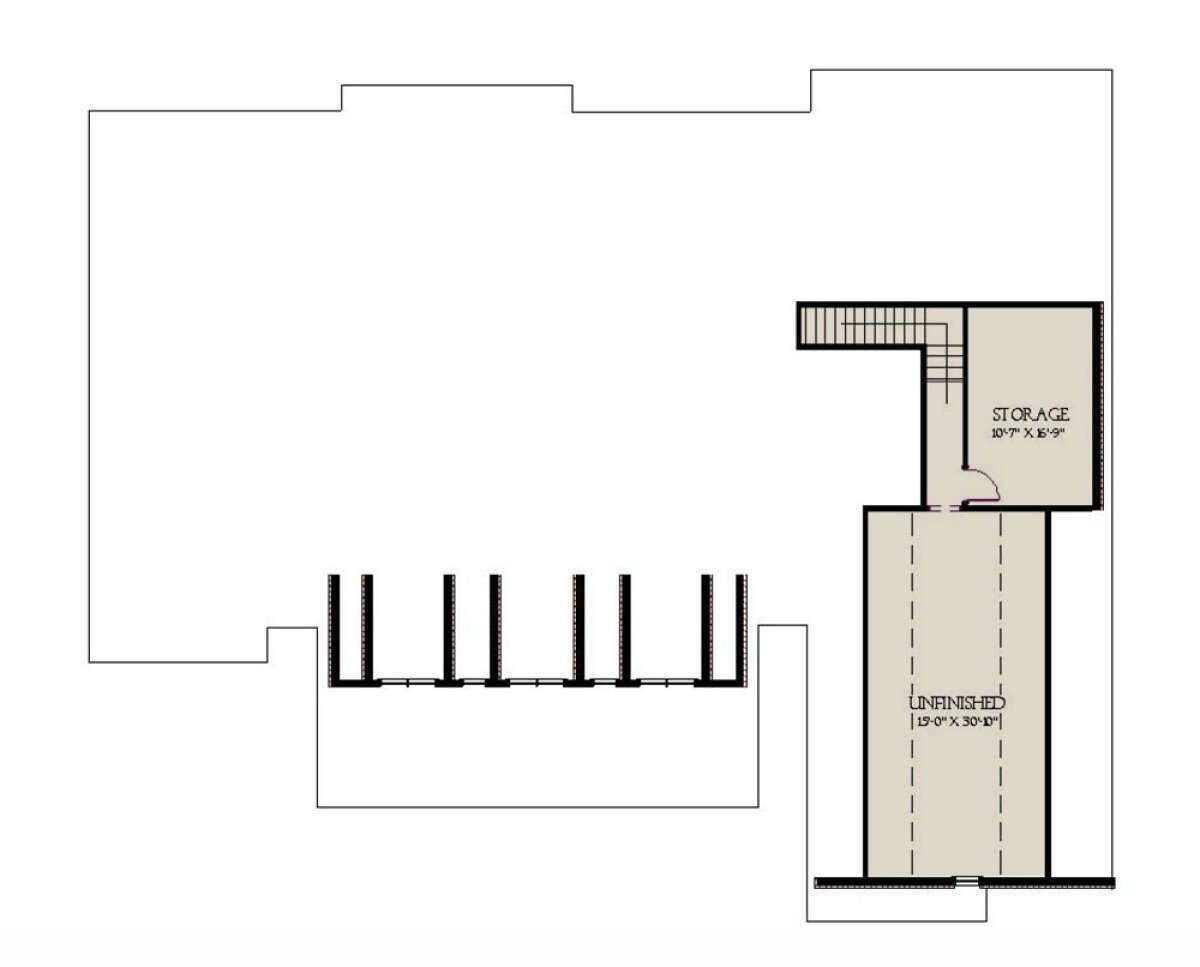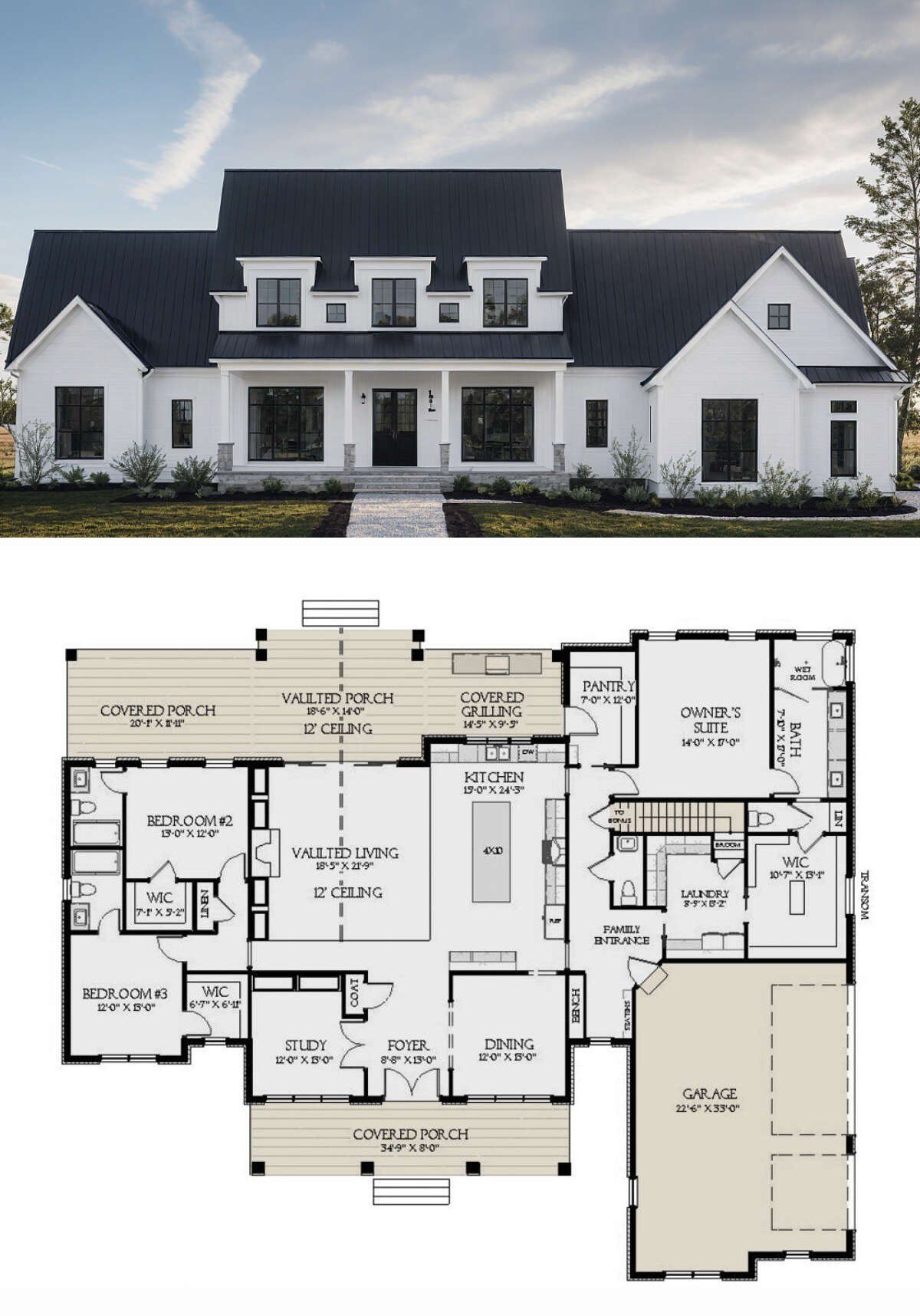This modern farmhouse plan delivers nearly 2,993 sq ft of warm, open living space with 3 bedrooms, 3 full bathrooms, plus a powder room. Big perks include a huge 3-car garage, sweeping porches front and back, and a bonus room to grow into. It’s built for comfort without compromising style.
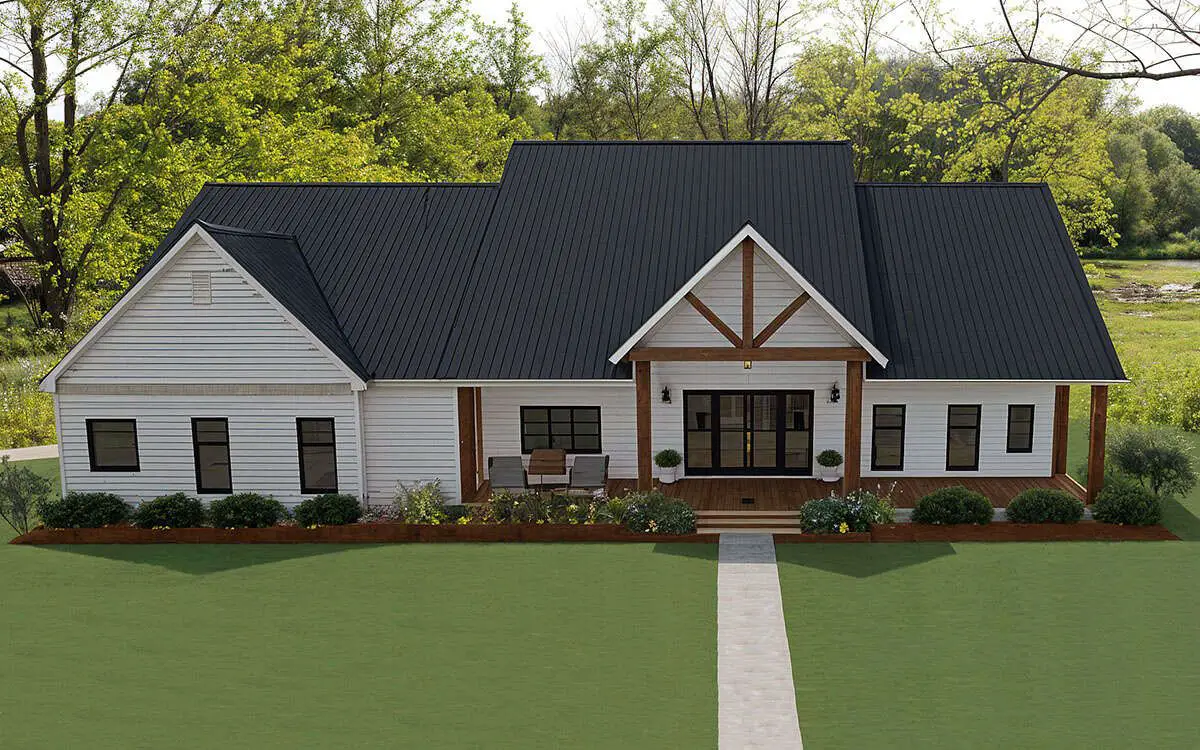
Porches & Outdoor Living That Invite
A wide front porch (~290 sq ft) sets a welcoming tone, and the back porch/patio (~658 sq ft) gives you serious outdoor living space—perfect for grilling, lounging, or watching the sunset without stepping off the deck. Porch square footage nearly matches many smaller homes’ total size.
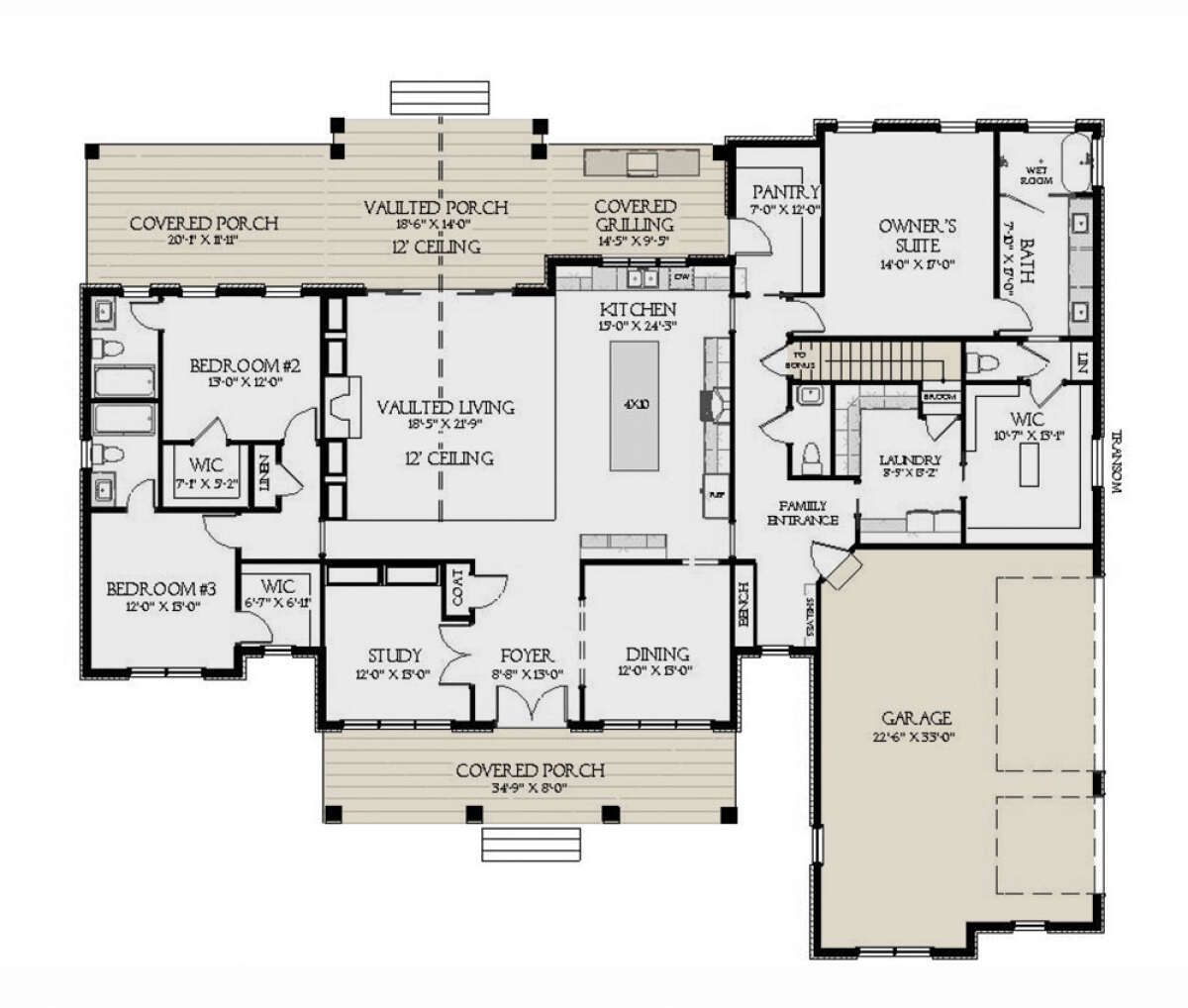
Open Shared Spaces
- Great Room: Vaulted, connected to the back porch—ideal for entertaining or family flow.
- Kitchen: Island-centric layout, walk-in pantry; easy access from the garage via a mud/laundry area for drop off and flow.
- Dining: Centrally located, with wide views to both porches so you feel connected to outdoors even when inside.
Private Bedroom Zones
The master suite is generously sized with its own ensuite full bath. The two other bedrooms share well-appointed full baths, ensuring privacy while maintaining closeness. Bonus room above the garage gives future flex-space: guest quarters, home office, playroom—your choice.
Garage & Storage Game
The 3-car garage (~757 sq ft) includes extra storage bays. Unheated storage (~194 sq ft) provides room for tools, gear, or seasonal stash so it doesn’t clutter your living zones.
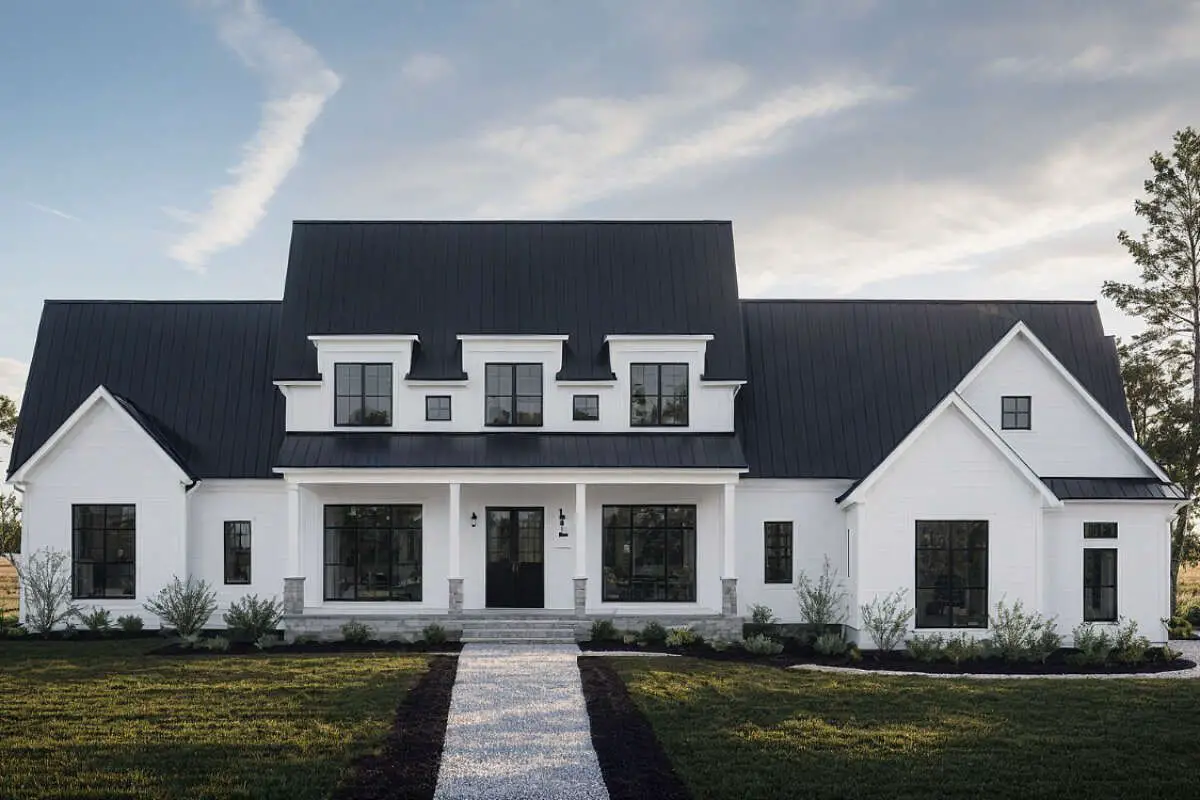
Quick Specs
| Feature | Detail |
|---|---|
| Heated Living Area | ~2,993 sq ft (one level) |
| Bedrooms | 3 |
| Bathrooms | 3 full + 1 half |
| Bonus Room | ~494 sq ft above the garage |
| Garage | 3-car, ~757 sq ft |
| Front Porch | ~290 sq ft |
| Back Porch/Patio | ~658 sq ft |
| Width | 84′ |
| Depth | 69′-2″ |
| Ceiling Height | Main Floor: 10′ |
Lifestyle Highlights
- Expansive porches make indoor-outdoor living effortless.
- Large garage and storage areas help keep the house tidy.
- Bonus room gives future flexibility without impacting the footprint.
- Single-level plan means easier mobility and less maintenance long-term.
Estimated U.S. Build Cost (USD)
Modern farmhouse builds of this quality and size often land between $170–$245 per sq ft in many U.S. markets, depending on finishes and site conditions. That puts this plan’s construction cost around **$509K–$732K USD**, excluding land, foundation upgrades, and major site work.
Why This Plan Feels Like Home
Because it balances room to grow with cozy scale. You get generous commons, private retreats, and both indoor & outdoor zones that invite life. Whether you’re a family that entertains a lot or just wants space without complexity, this plan delivers both heart and head.

