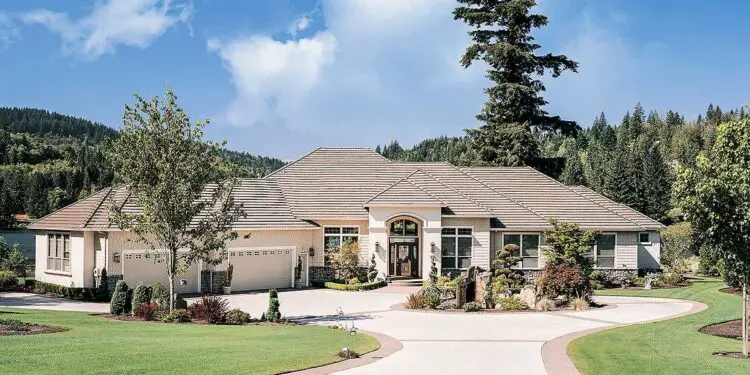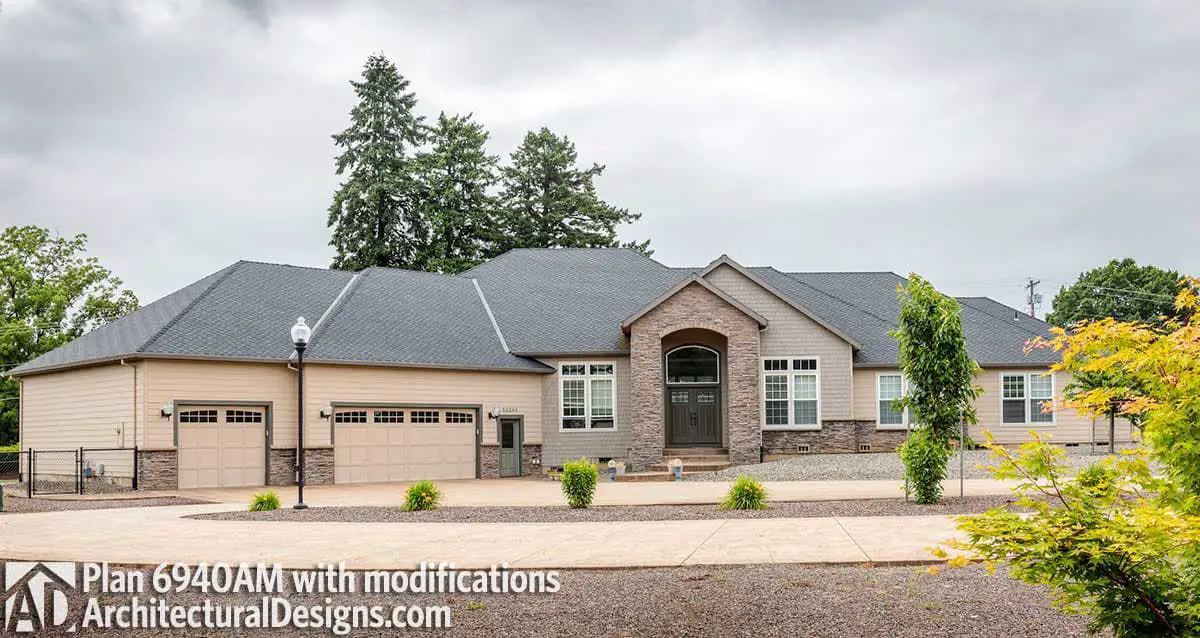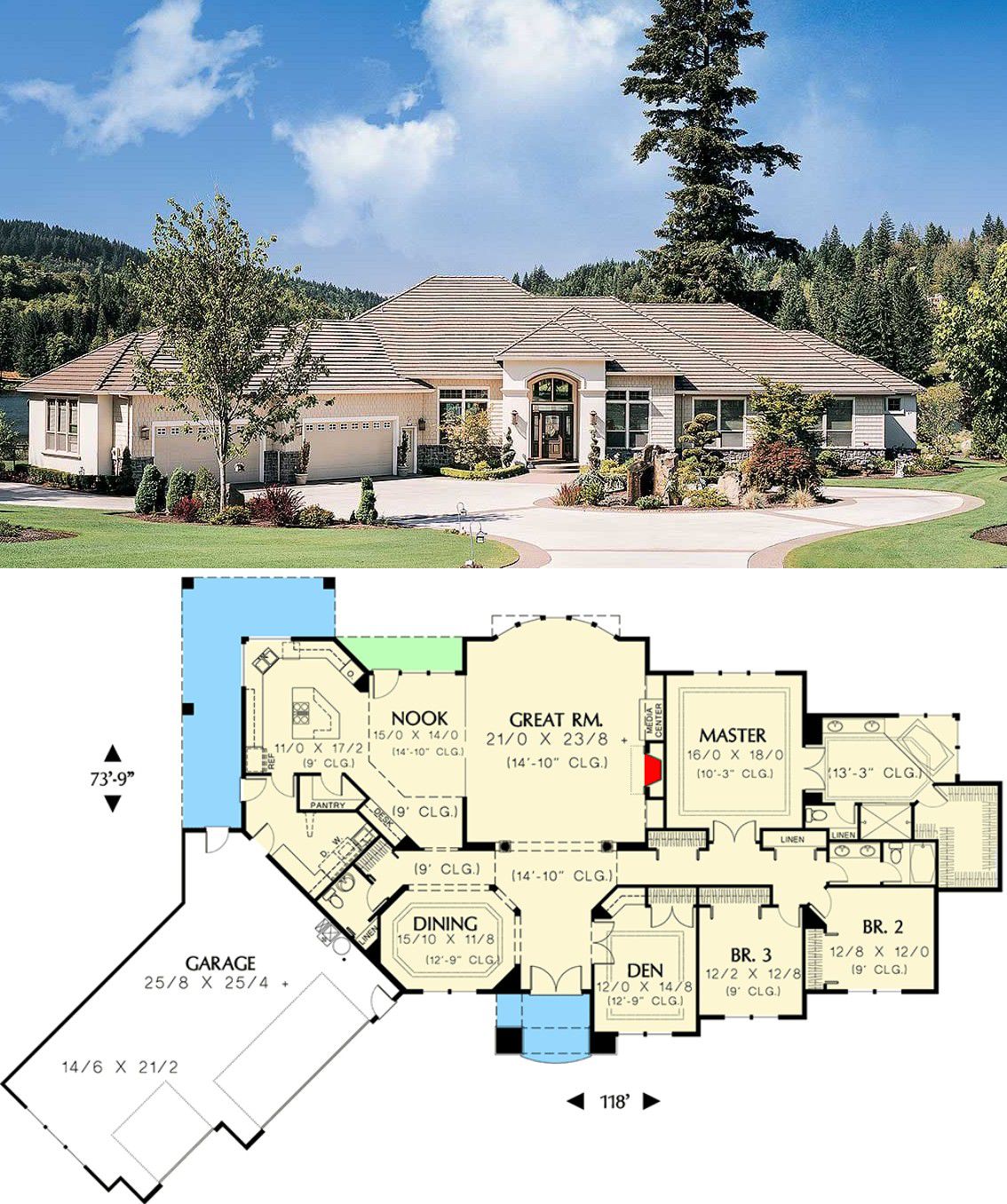This elegant single-story ranch spans about 3,242 sq ft and includes 4 bedrooms, 2 full bathrooms plus 1 half bathroom, and a 3-car garage. Designed for both everyday life and hospitality, it blends formal and casual spaces with thoughtful amenities. 0
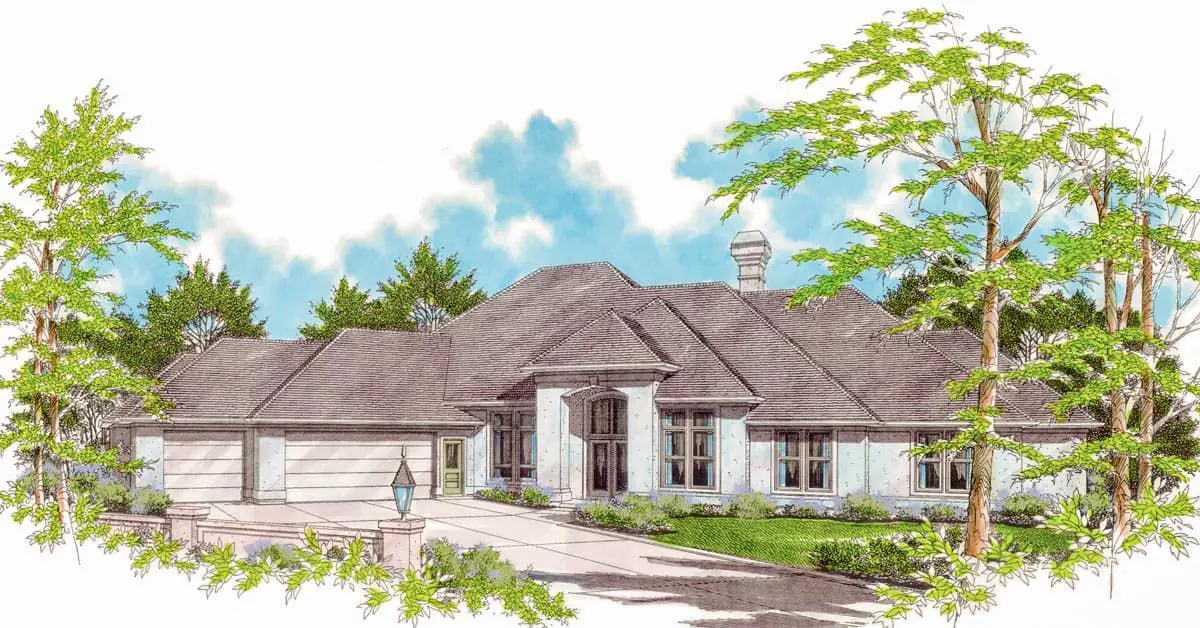
Curb Appeal & Exterior Details
With varied rooflines, mixed materials, and traditional lines, the exterior strikes a balance between stately and welcoming. A courtyard driveway and angled garage add visual interest and practicality. 1
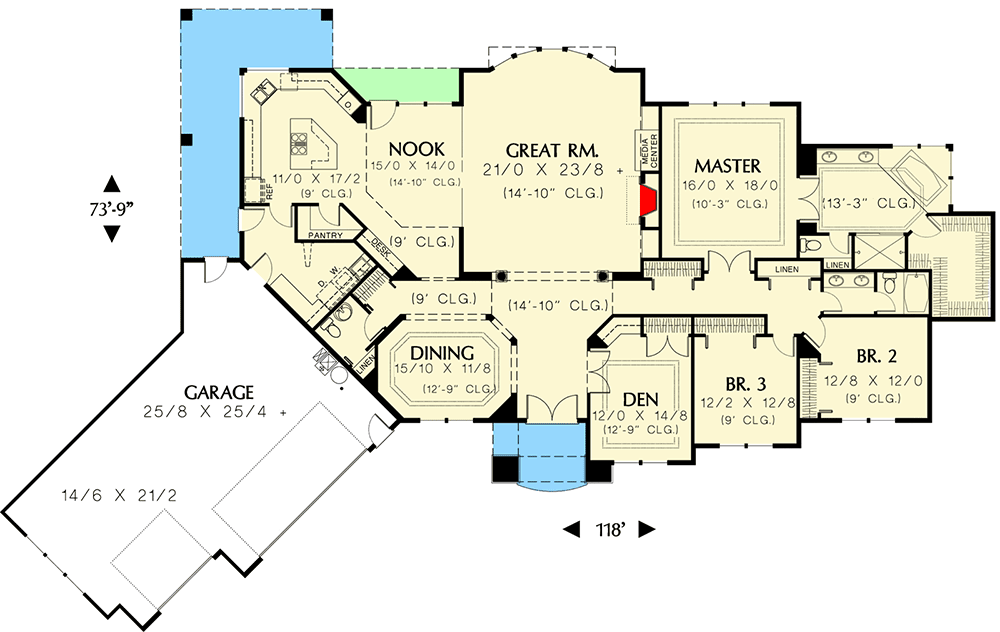
Grand Living Spaces
The great room is a showstopper—with a vaulted/sloped ceiling, fireplace, built-ins, and large windows that open the view to the outdoors. It feels open, warm, and anchored. 2
Formal & Casual Dining Options
You’ve got both: a formal dining room with a hutch recess for special occasions, and a breakfast nook that flows into an outdoor kitchen with built-in grill—ease and elegance depending on the mood. 3
Kitchen + Pantry + Butler Flow
The kitchen features a large island and dual prep sinks, a walk-in pantry, and a butler pantry that connects to the formal dining. Perfect for entertaining or keeping mess hidden. 4
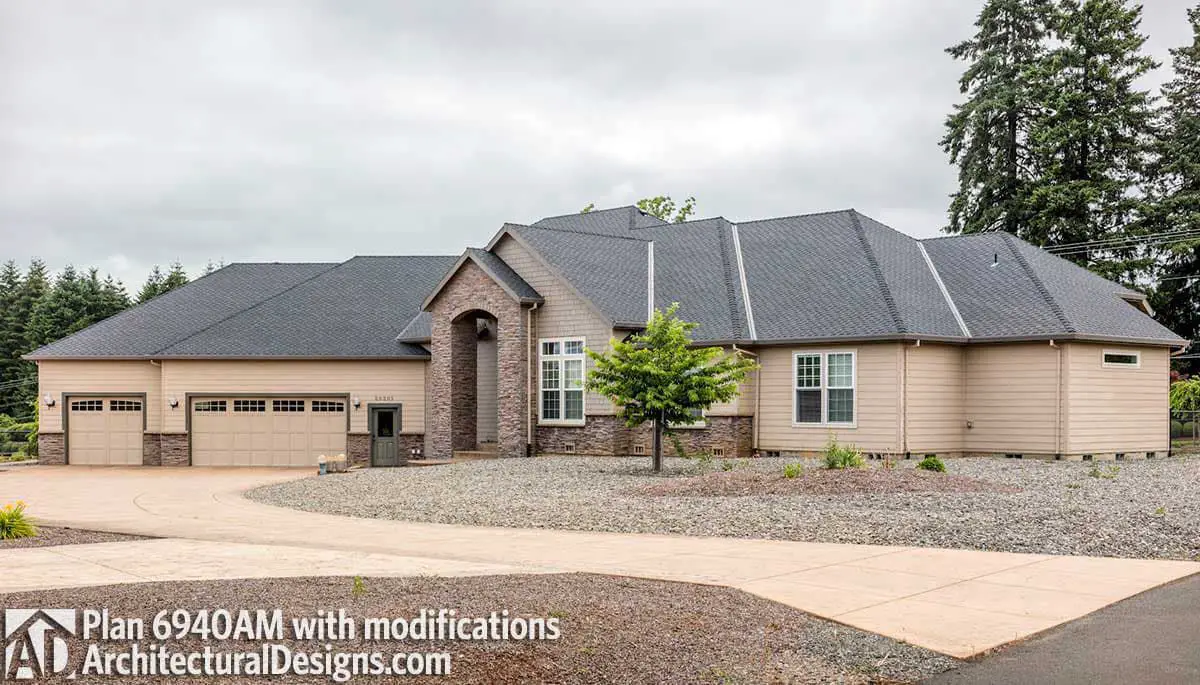
Private Quarters & Utility Zones
The master suite is tucked on one side with its own privacy, featuring an elevated ceiling, fireplace, built-ins, a walk-in closet, and luxe bath touches. On the opposite side, three bedrooms are grouped together, connected by a Jack-and-Jill bath, with the laundry nearby for convenience. 5
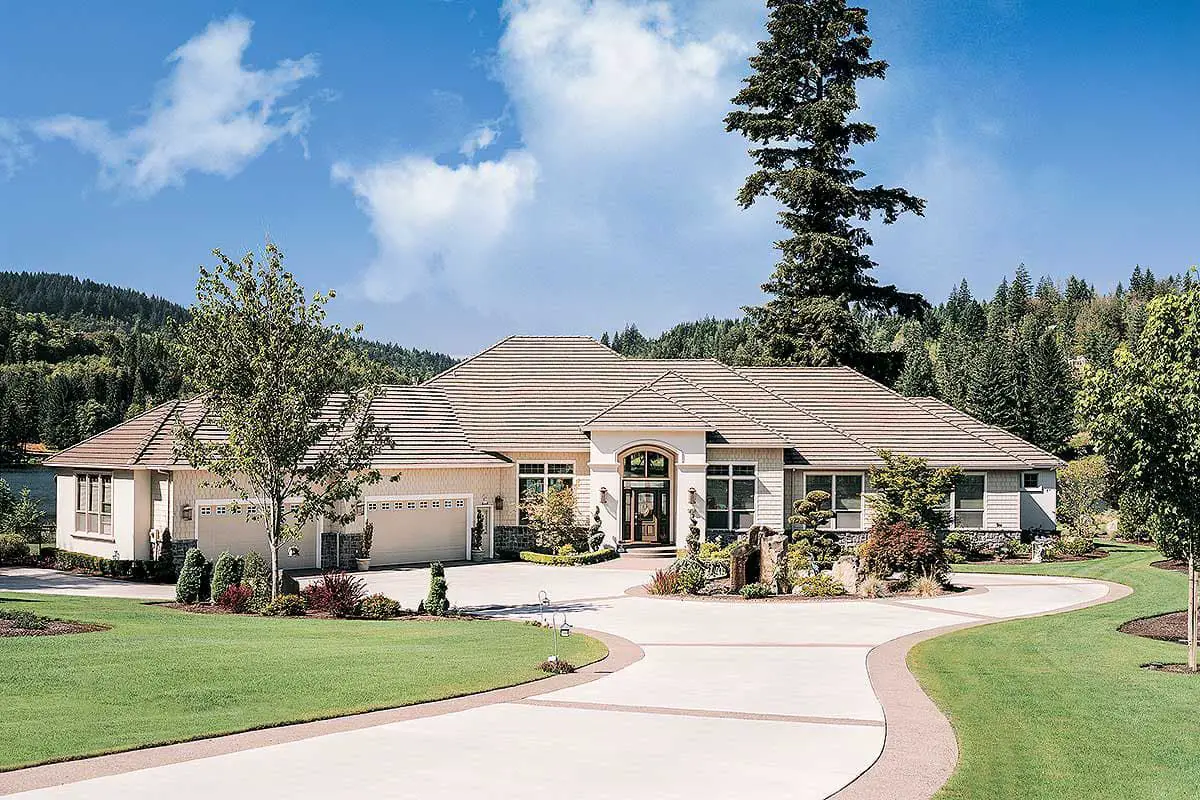
Bonus Spaces & Extras
- Media Room: Accessed via double doors—great for movie nights, games, or casual hangouts. 6
- Home Office / Den: Quiet work or study space off the main living core. 7
- Outdoor Living: Outdoor fireplace, outdoor kitchen, and generous porch spaces for living outside comfortably. 8
- Bonus Room Above Garage: Optional finished space above the garage adds flexibility. 9
Quick Specs
| Feature | Detail |
|---|---|
| Heated Living Area | ~3,242 sq ft |
| Bedrooms | 4 |
| Bathrooms | 2 full + 1 half |
| Stories | 1 (ranch style) |
| Garage | 3-car, angled/courtyard entry (~957 sq ft) |
| Ceiling Height | ~9′ first floor; vaulted great room & master features |
| Width × Depth | 118′ 0″ × 74′ 0″ |
| Wall Construction | 2×6 exterior walls |
Estimated U.S. Build Cost (USD)
For a ranch-home of this size with upscale finishes, mixed materials, and the amenities listed, expect build costs around $180-$260 per sq ft. That means a likely range of **$585,000-$843,000 USD**, depending on region, finish level, and site costs. Land and permitting are extra. 10
Why This Plan Feels Both Grand & Livable
Because it delivers scale without pretension. Formal yet welcoming areas, private wings, bonus rooms, and outdoor spaces that feel like living rooms under the sky. It’s ideal for families who love to host but also need quiet corners. Functional luxury meets everyday comfort. 11

