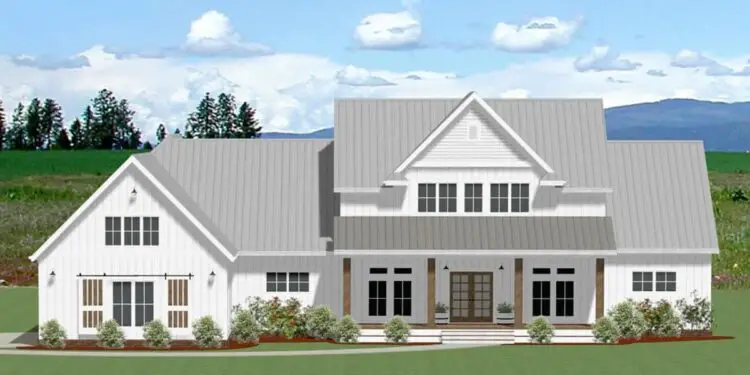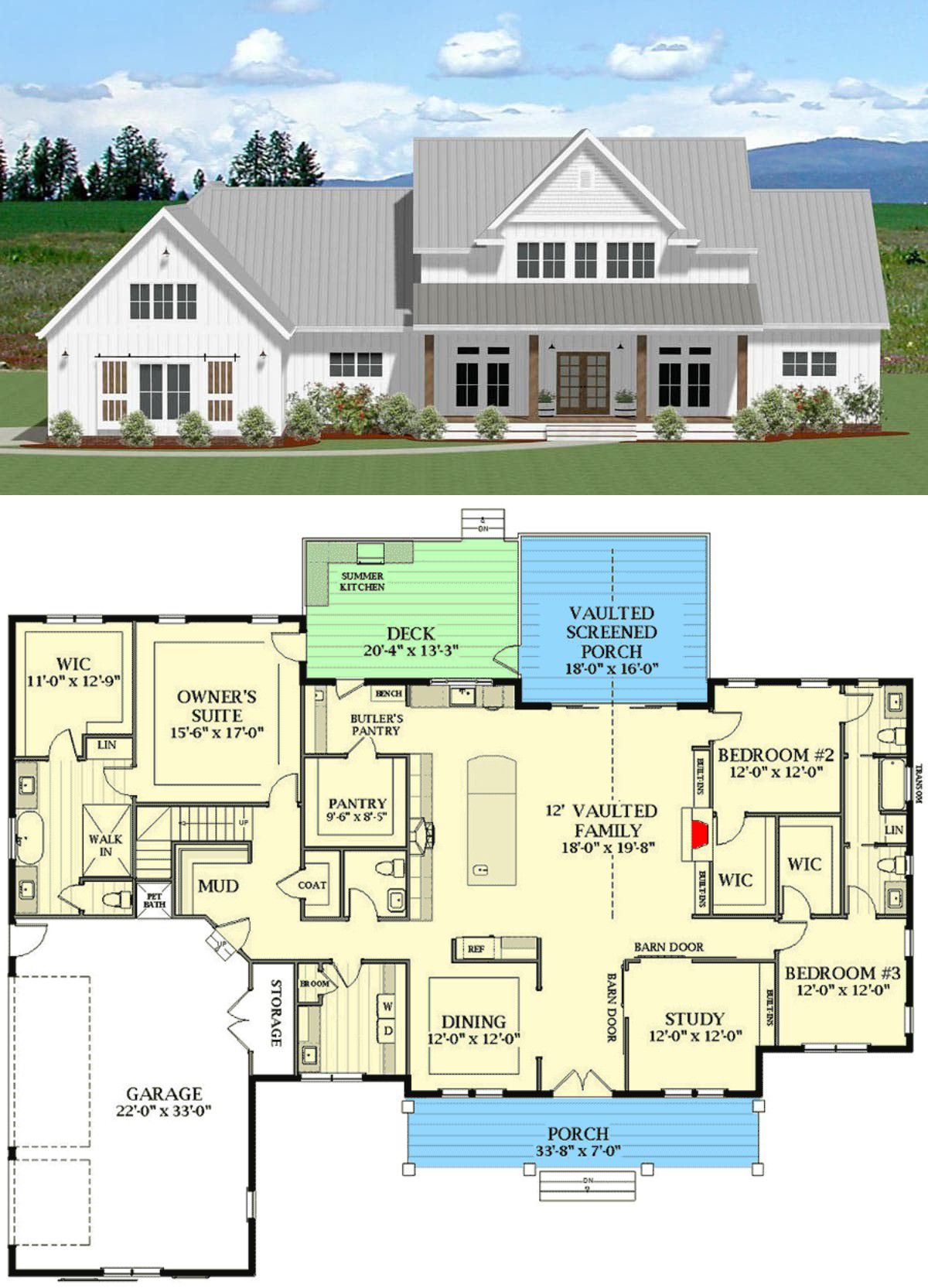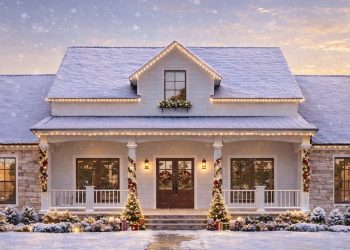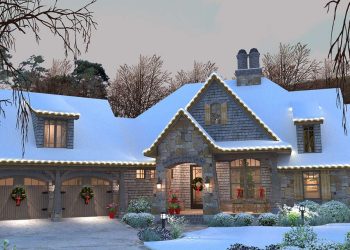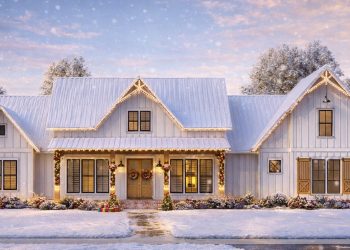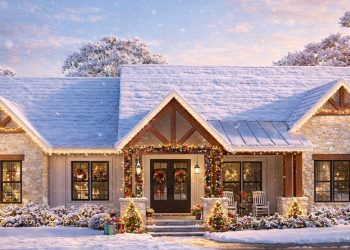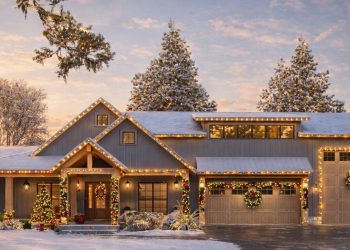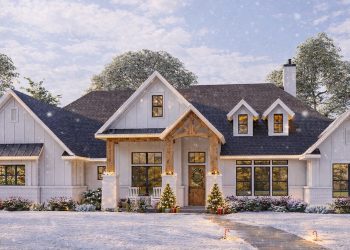This elegant country farmhouse delivers about 2,944 sq ft of single-level living, featuring 3 bedrooms, 2½ baths (with option for extra half bath), a 3-car side-entry garage, timeless style, and outdoor entertaining areas that make relaxing and hosting effortless.
Think screened porch + summer kitchen = making the clearest case yet for living where the weather feels like a guest.
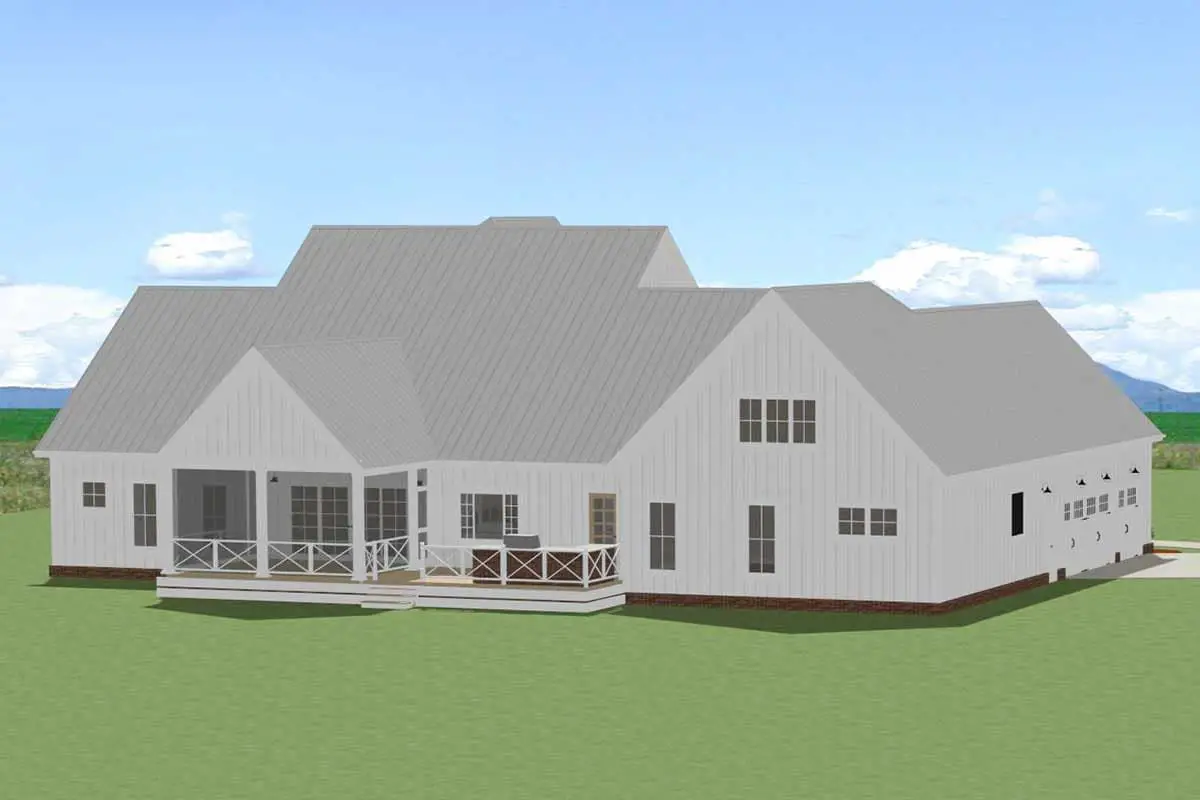
Inviting Exterior & Porches
A classic country farmhouse exterior, board-and-batten siding with gabled roof pitches, clean trim, and generous porches.
The front is welcoming; the rear has both a screened porch and a deck plus a summer kitchen off the back deck, so cooking outside and dining al fresco are built in, not afterthoughts. 0
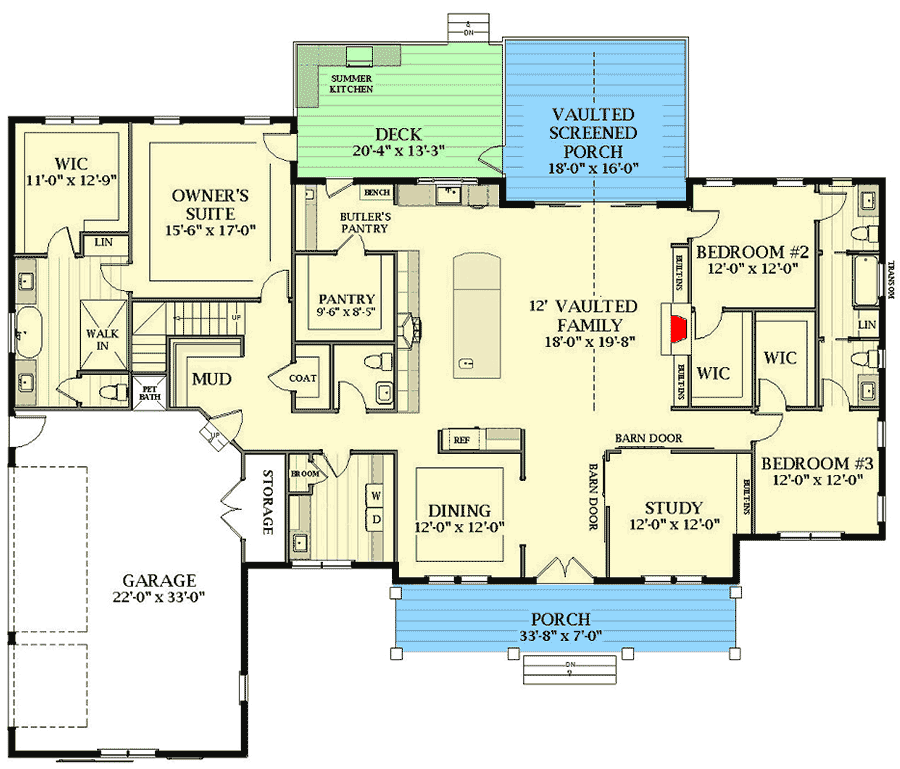
Smart Interior Flow
Open living zones—family room vaulted ceiling that continues into the screened porch, formal dining through double doors, and a library/study hidden behind barn doors—create spaces that balance gathering and quiet.
The kitchen is built for action, with large island, walk-in pantry and butler pantry that leads to back deck and summer kitchen. 1
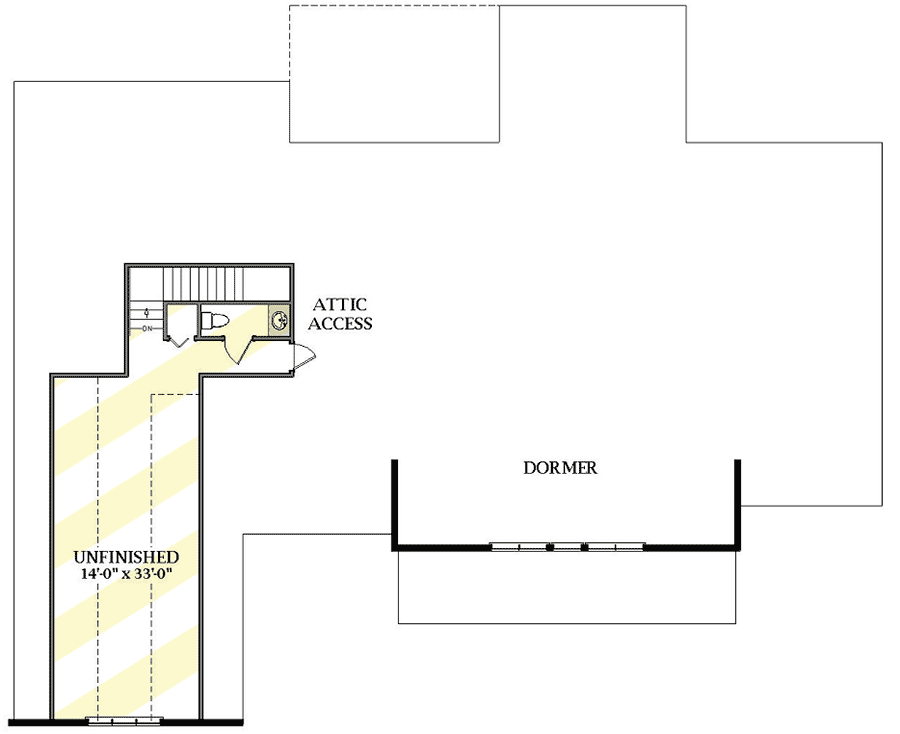
Bedroom Layout & Privacy
The owner’s suite sits tucked behind the 3-car garage, granting privacy. It features a luxe 5-fixture ensuite and a large walk-in closet.
On the opposite wing, two additional bedrooms share a Jack-and-Jill bath—great for guests, children, or flexibility. 2
Bonus Room & Garage
Above the garage, there’s a ~671 sq ft bonus room with a half bath—perfect as a hobby space, guest suite, studio, or whatever future you decide on. Garage is 3-car side-entry with ~762 sq ft of parking area. 3
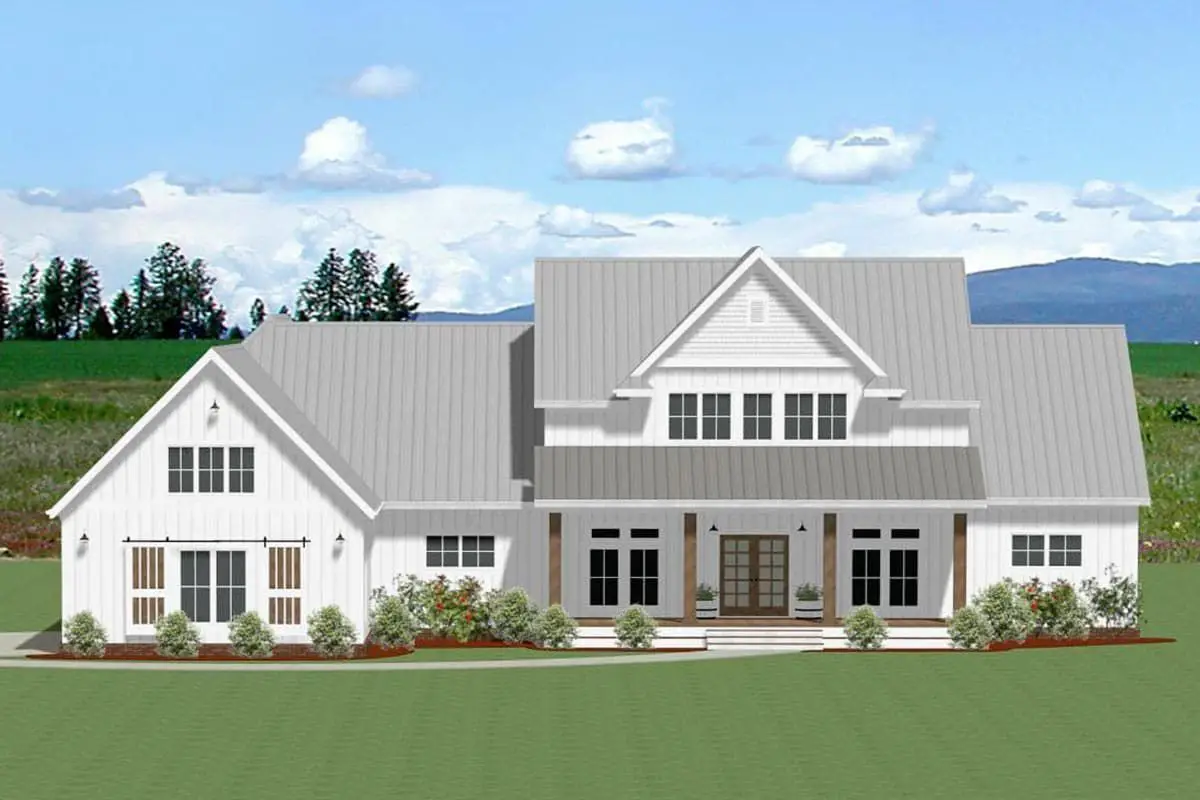
Quick Specs
| Feature | Detail |
|---|---|
| Total Heated Area | ~2,944 sq ft (main level) |
| Bedrooms | 3 |
| Bathrooms | 2 full + ½ bath |
| Stories | 1 |
| Garage | 3-car, side entry (~762 sq ft) |
| Front Porch | ~240 sq ft |
| Rear Porch (Screened) | ~289 sq ft |
| Deck Area | ~270 sq ft |
| Width × Depth | 85′ 0″ × 70′ 3″ |
| Roof Pitch | 12:12 |
| Walls | 2×6 framing |
Estimated U.S. Build Cost
For a farmhouse of this size, quality, and level of outdoor amenities (screened porch, summer kitchen, big porches, bonus room), expected U.S. construction costs run in the range of $175–$260 per sq ft.
That suggests a build cost of approximately **$515,000–$765,000 USD**, depending on finishes, site work, and region. (Land and permits extra.)
Why This Plan Feels Like Home
This plan blends style, function, and beautiful outdoor spaces in ways that feel natural—not forced. It’s ideal for folks who love entertaining, value privacy, want bonus flexibility, and see their porch as an essential room rather than decoration. It’s elegance grounded in good planning.
“`4

