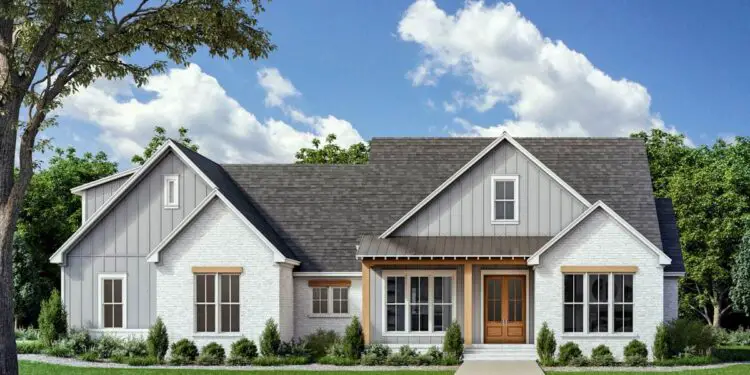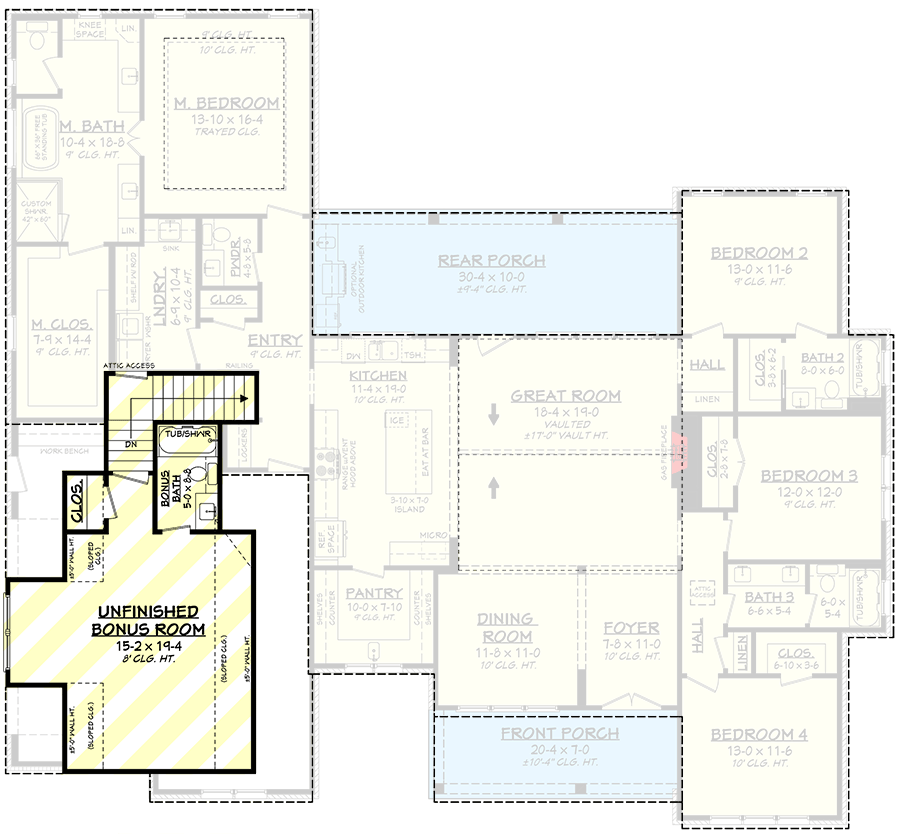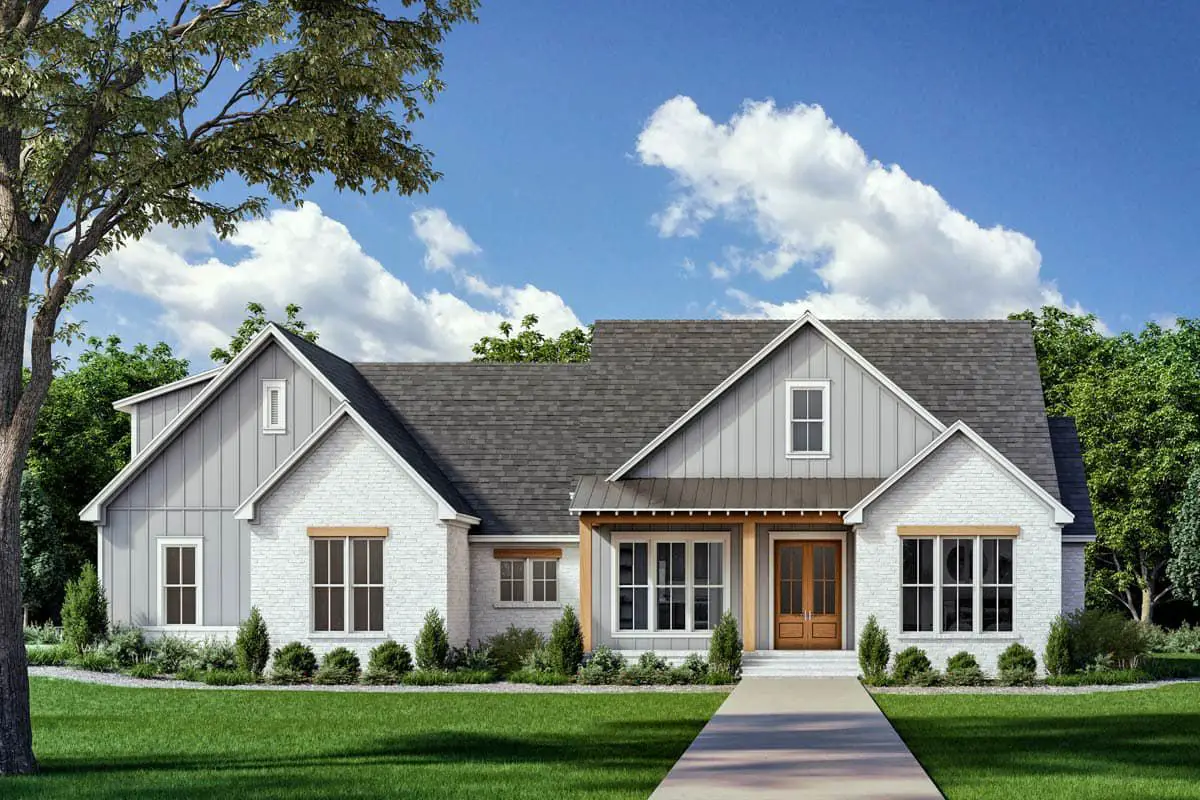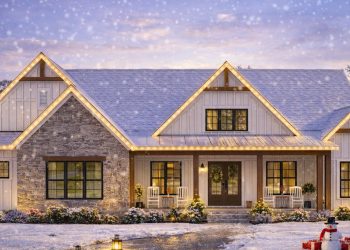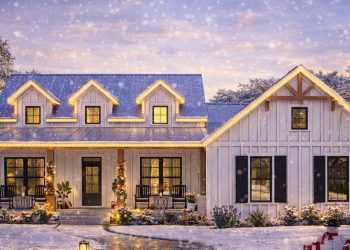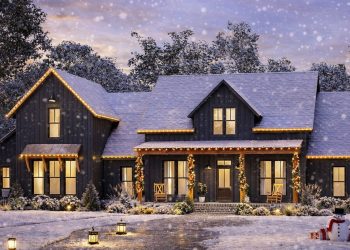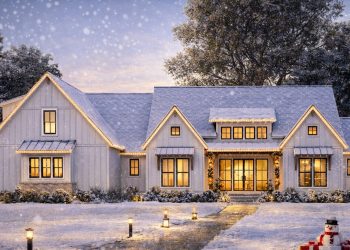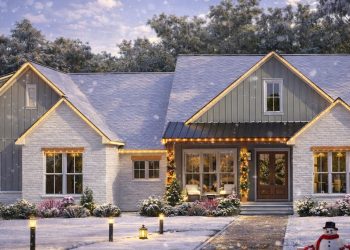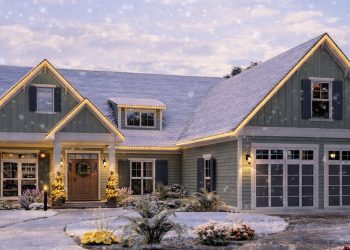This modern farmhouse layout delivers about 2,615 sq ft of warm, functional living. With 4 bedrooms, 3½ bathrooms, and a 2-car side-entry garage (with room for a workshop bench), it blends elegance and everyday ease. Plus, a bonus space above the garage offers flexible growth when you want it. 0
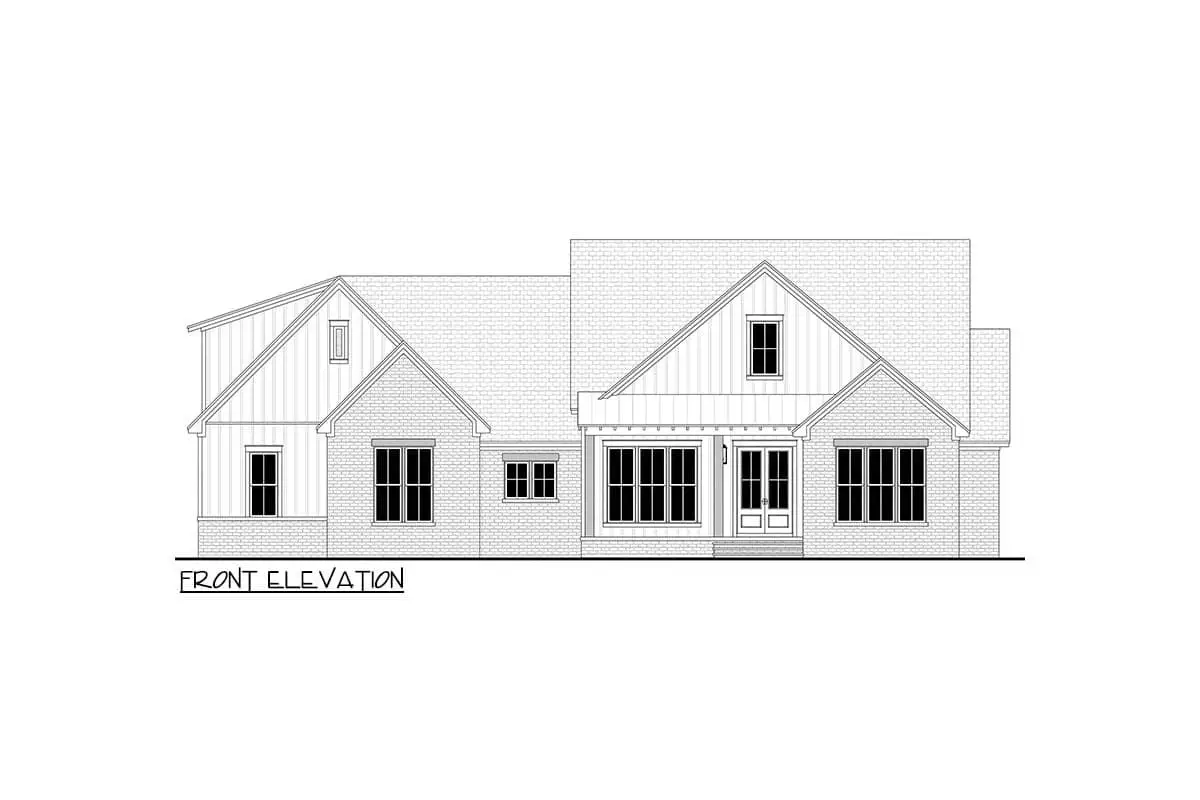
Grand Spaces & Ceiling Drama
The great room is vaulted and anchored by a fireplace—perfect for cozy evenings or entertaining friends. An open plan connects the kitchen and informal living zones, letting light and conversation flow freely. 1
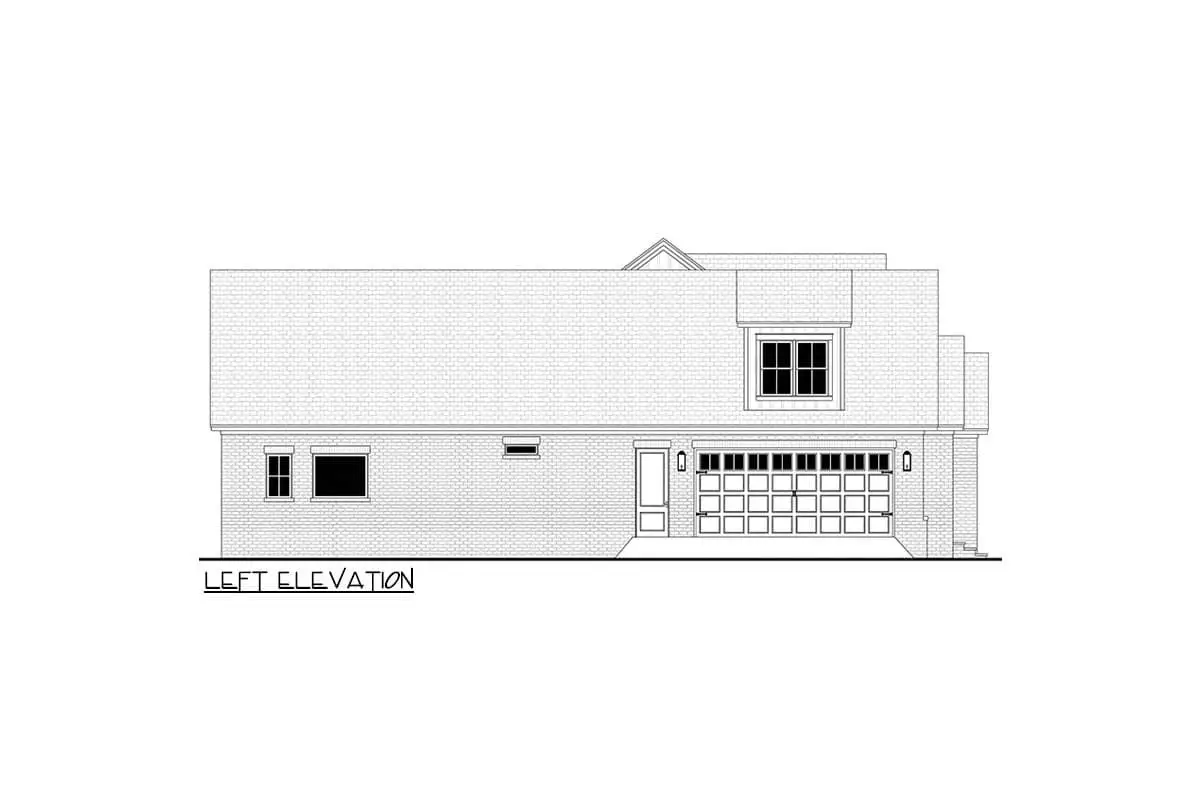
Kitchen & Dining That Works
Features include a well-appointed kitchen with ample counter space, a butler walk-in pantry for hidden storage, and a formal dining room off the foyer so dinner doesn’t always have to happen in front of the TV. 2
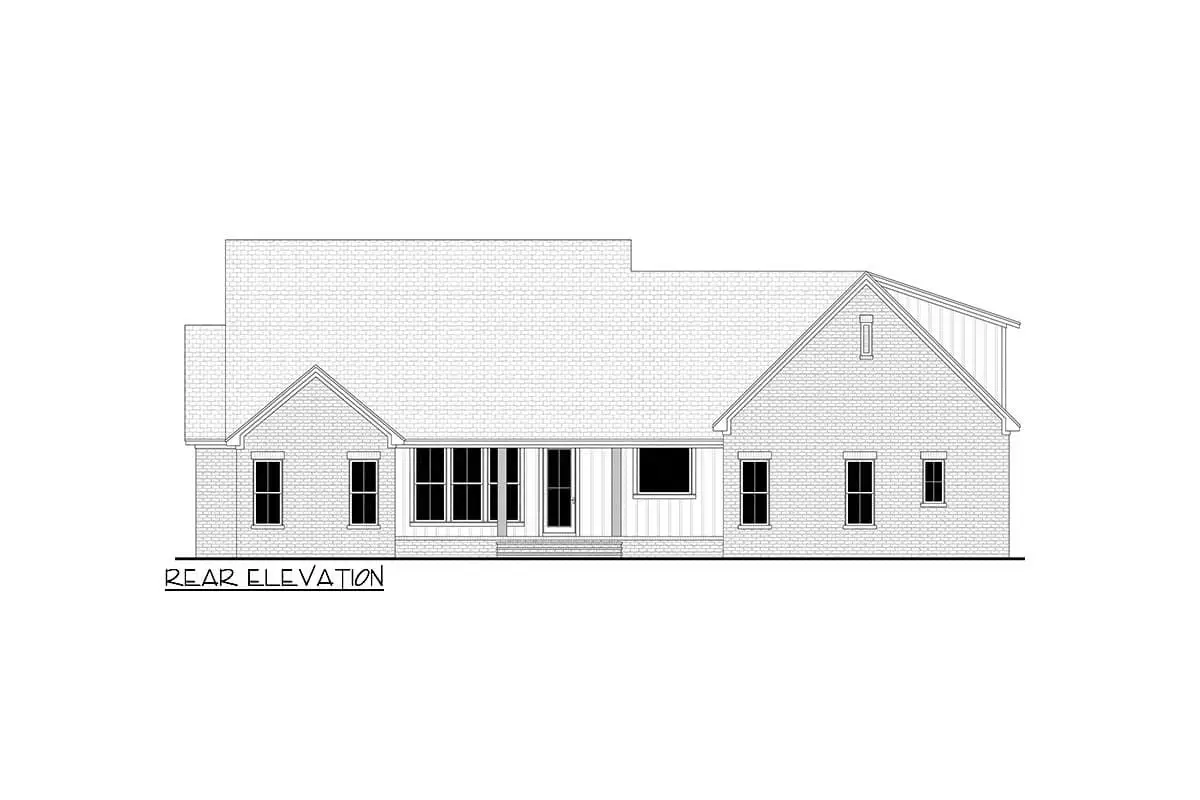
Private Master Suite
Your master suite is tucked away on the first floor, offering privacy, its own bath, and closet. It’s your retreat at the end of the day. 3
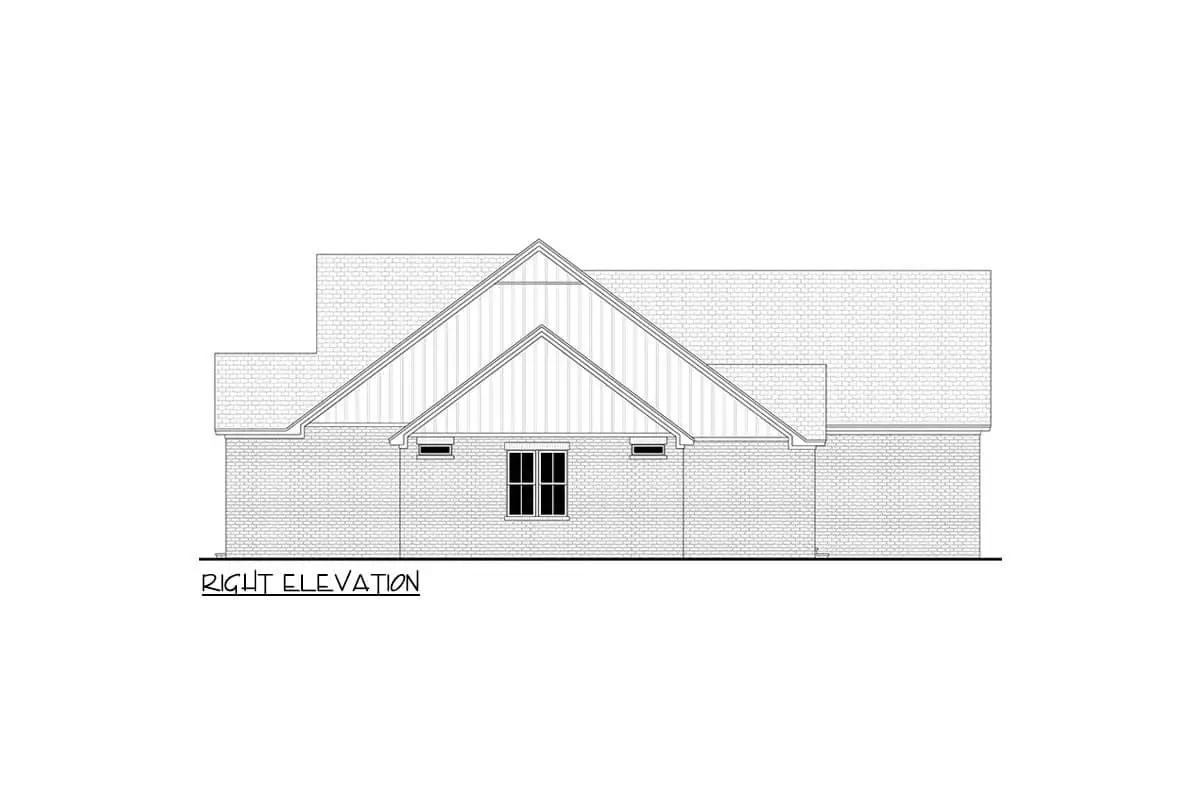
Bedrooms & Bonus Flexibility
Secondary bedrooms are well-sized and include walk-in closets. Then there’s the bonus room above the garage (≈462 sq ft) that you can finish when you’re ready—ideal for office, guest loft, hobby space, or whatever you imagine. 4
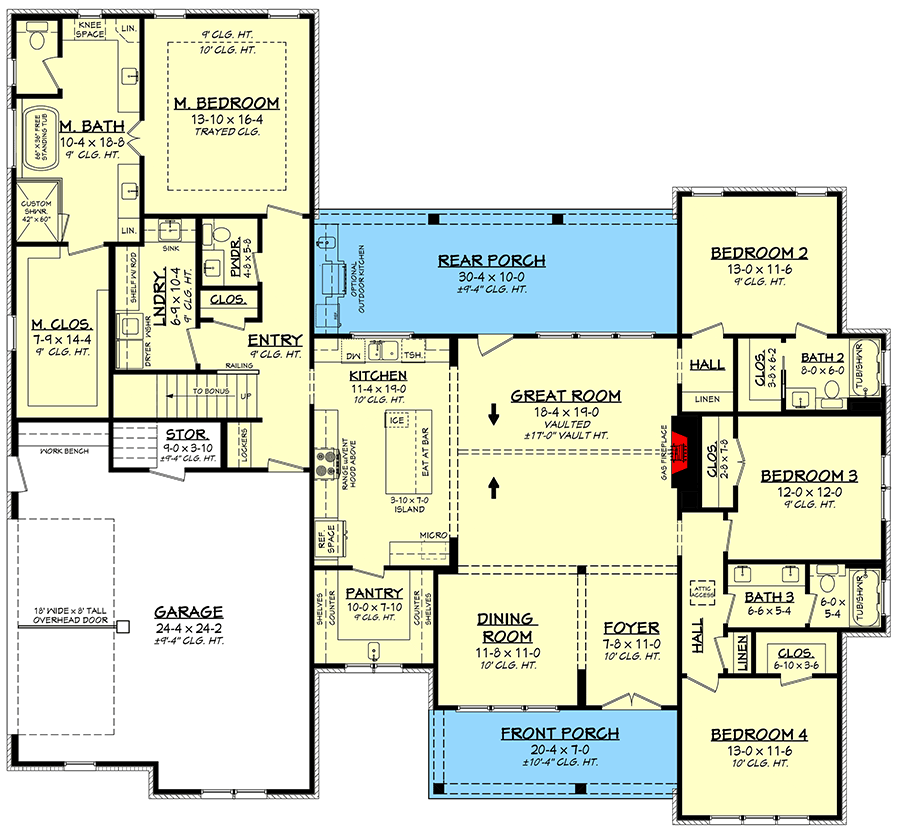
Outdoor & Garage Details
- Attached 2-car side entry garage, with space for a workshop bench. 5
- Front and rear porches expand outdoor living—privacy, relaxation, fresh air included. 6
Quick Specs
| Feature | Detail |
|---|---|
| Heated Living Area | 2,615 sq ft |
| Bedrooms | 4 |
| Bathrooms | 3 full + 1 half |
| Garage | 2-car, side entry (~676 sq ft) |
| Bonus Room | ≈462 sq ft above garage (optional) |
| Width × Depth | ~72′-10″ × ~67′-2″ |
| Ceiling Heights | Main: 9′; Bonus: 8′ |
| Roof Pitches | Primary 9:12, Secondary 12:12 |
Estimated U.S. Build Cost
Assuming mid-to-high end finishes for a house this size and style, build costs in the U.S. tend to run around $175-$260 per sq ft. That puts this plan’s likely construction cost in the range of **$460,000-$680,000 USD**, depending heavily on region, site prep, materials, and your choices. Land not included. 7
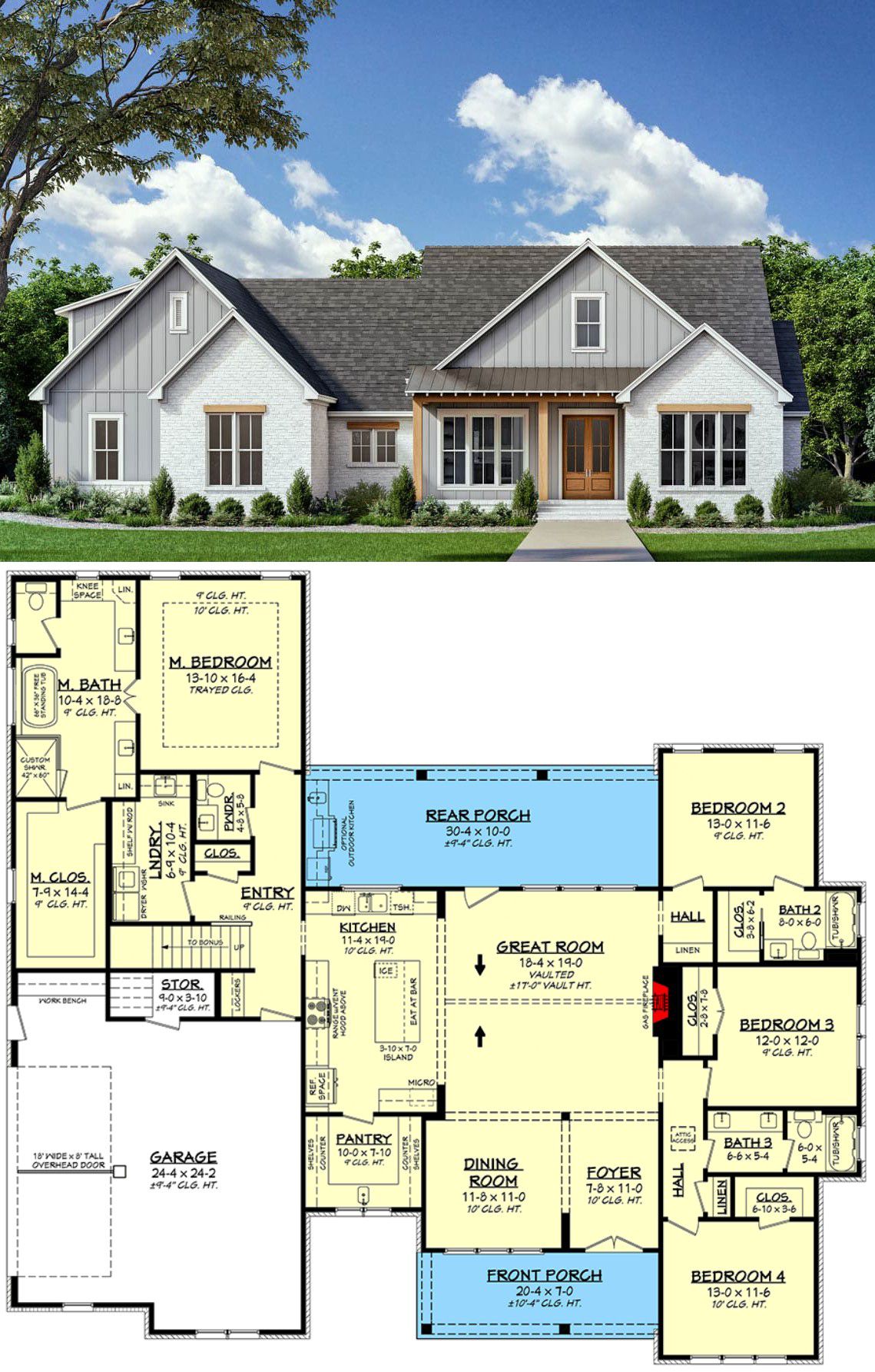
Why This Plan Stands Out
This design hits that sweet spot: modern farmhouse aesthetic, a clever layout that separates public & private zones, built-in bonus potential, and big vaulted living space that really feels open. It’s a house that functions now but is ready to grow with you.

