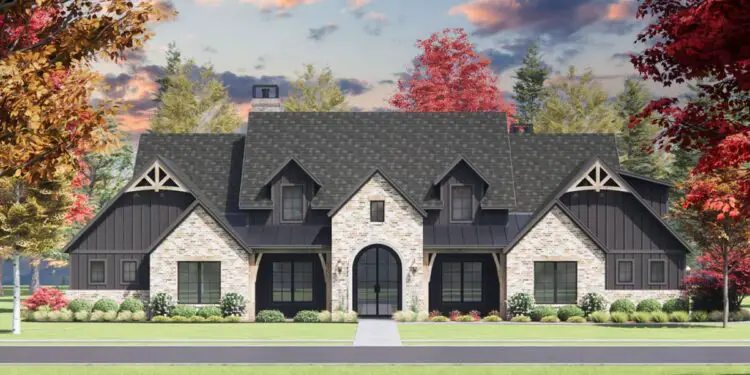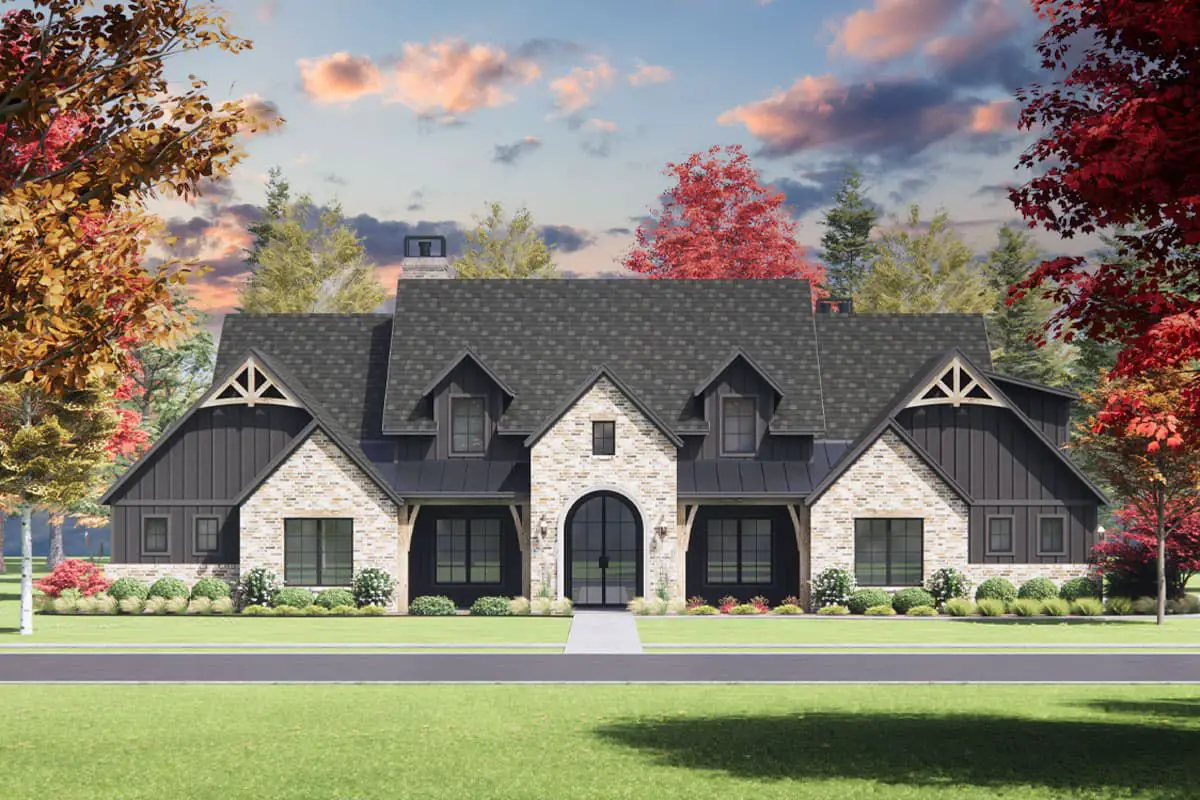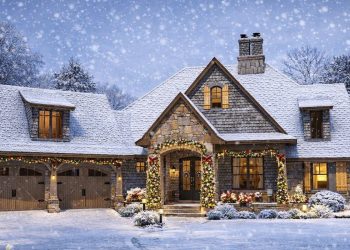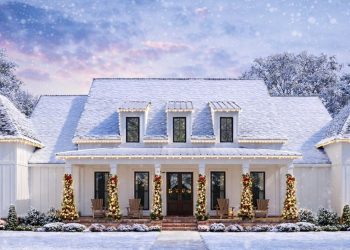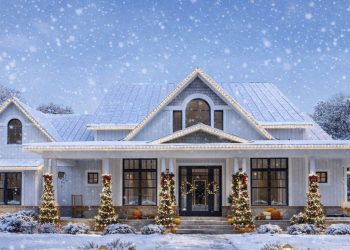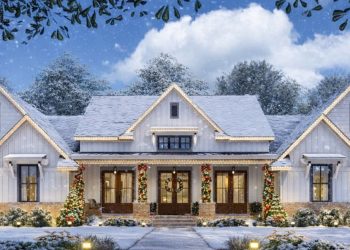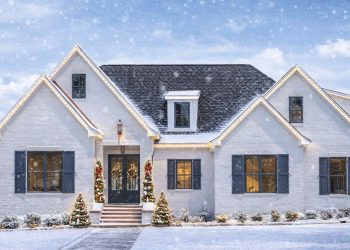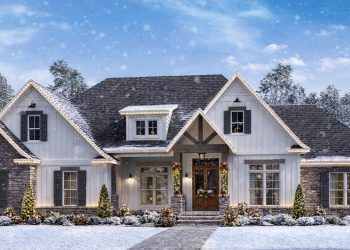This elegant one-level transitional house plan offers about 4,032 sq ft of heated living area, with 4 bedrooms, 4 full bathrooms + 1 half bath, and a spacious 3-car garage.There’s also a bonus room (~573 sq ft) above the garage, giving you flexible space for growth. 0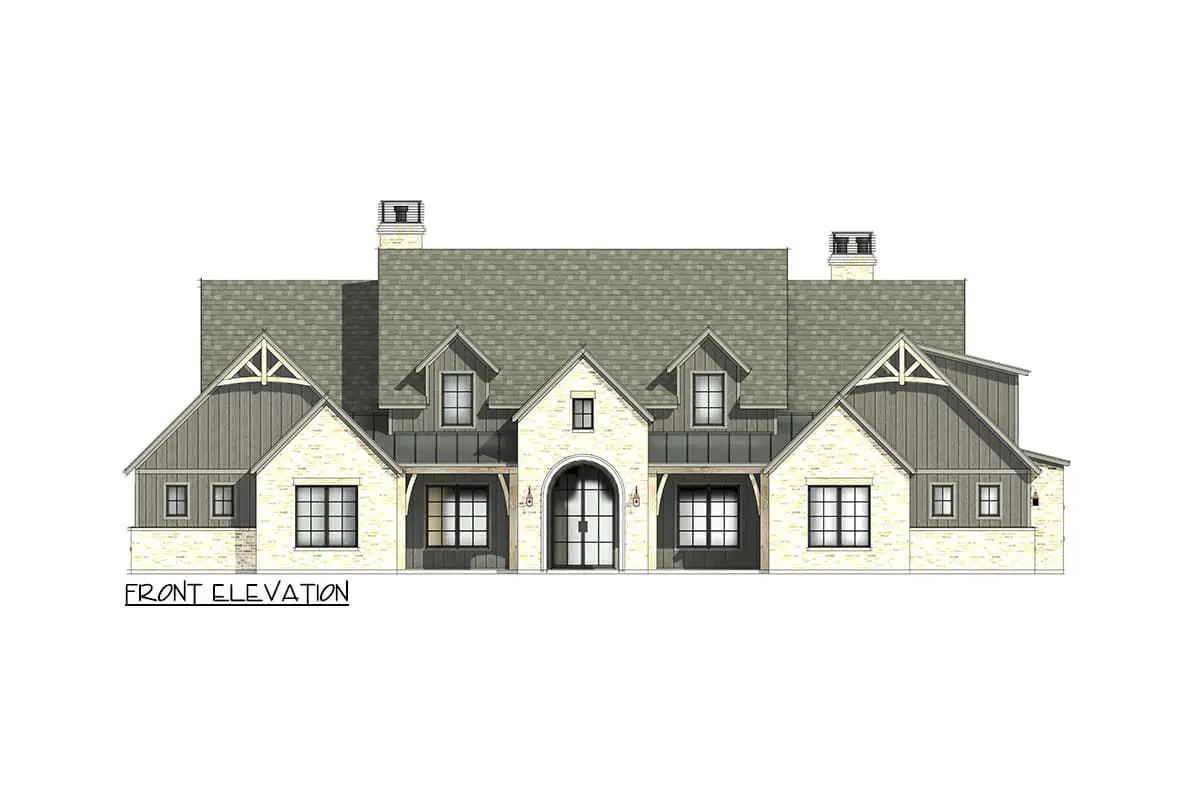
Exterior & First Impressions
Symmetry is the star here: the façade balances brick, wood, and metal for a clean yet warm look. Arched French doors open into a vaulted, beamed foyer, setting an inviting tone.To one side, a home office with boxed beam ceiling and front views provides a workspace that feels connected yet separate. 1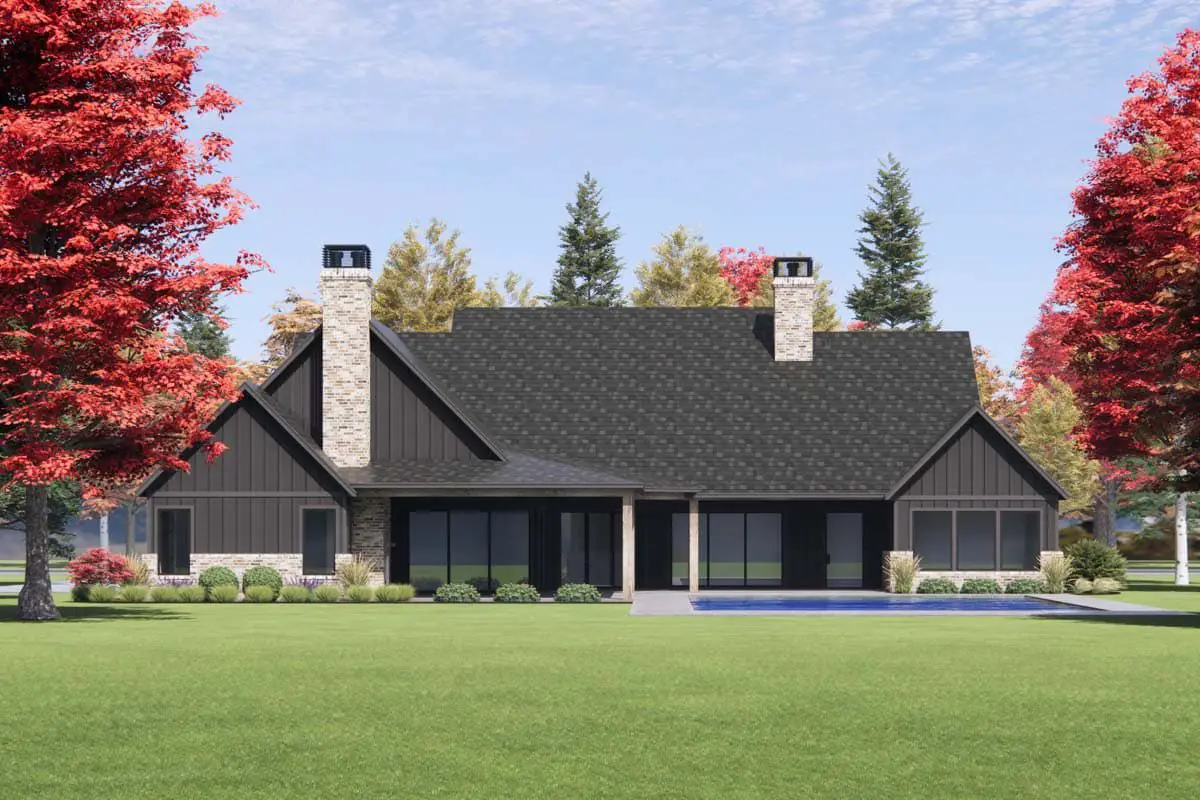
Living Spaces Designed for Flow
The heart of the home is the open family room with fireplace, kitchen with a large angled island, and dining room—each flowing into a substantial back porch for indoor-outdoor living. These communal areas connect beautifully for everyday living or entertaining. 2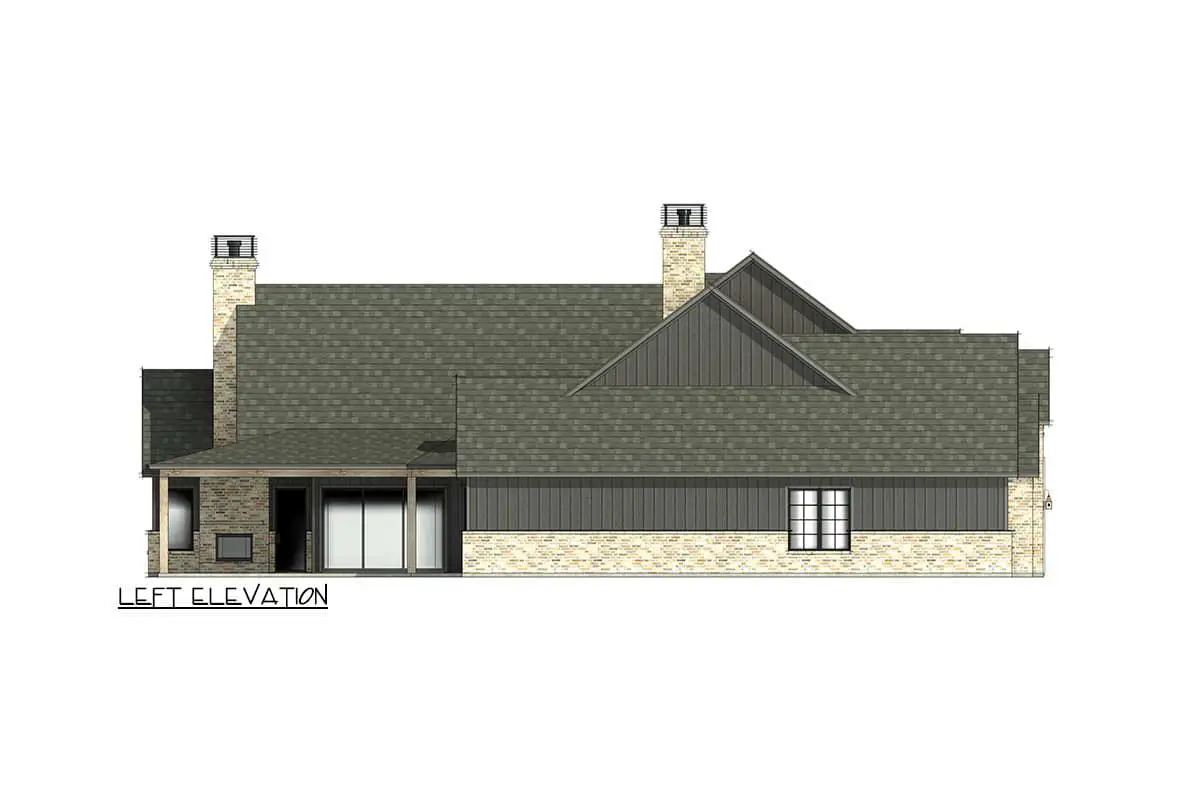
Private Corners & Layout Balance
On the left side is a cluster of bedrooms plus a vaulted game room—great for kids or guests. The right side is home to the vaulted master suite, which includes a fireplace, access to outdoor living, and direct laundry access from a large walk-in closet. It strikes a smart balance between public and private zones. 3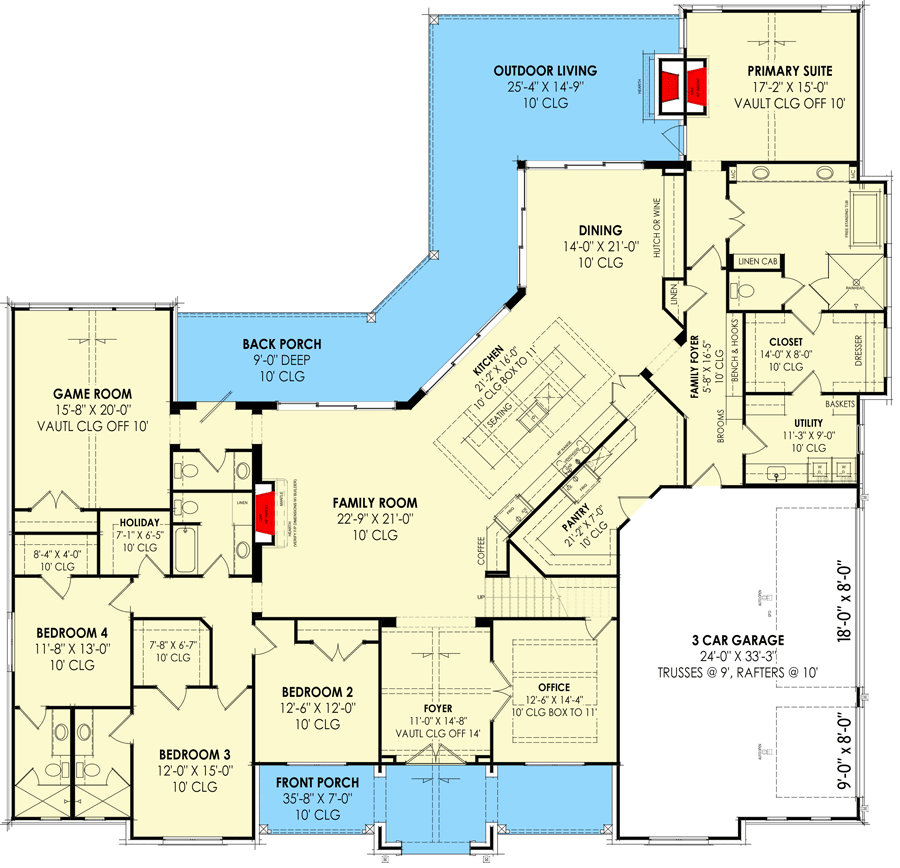
Bonus Room & Garage
Above the 3-car garage (≈ 845 sq ft) there’s a bonus room of about 573 sq ft — ideal for a playroom, guest suite, studio, or whatever your future needs may be. 4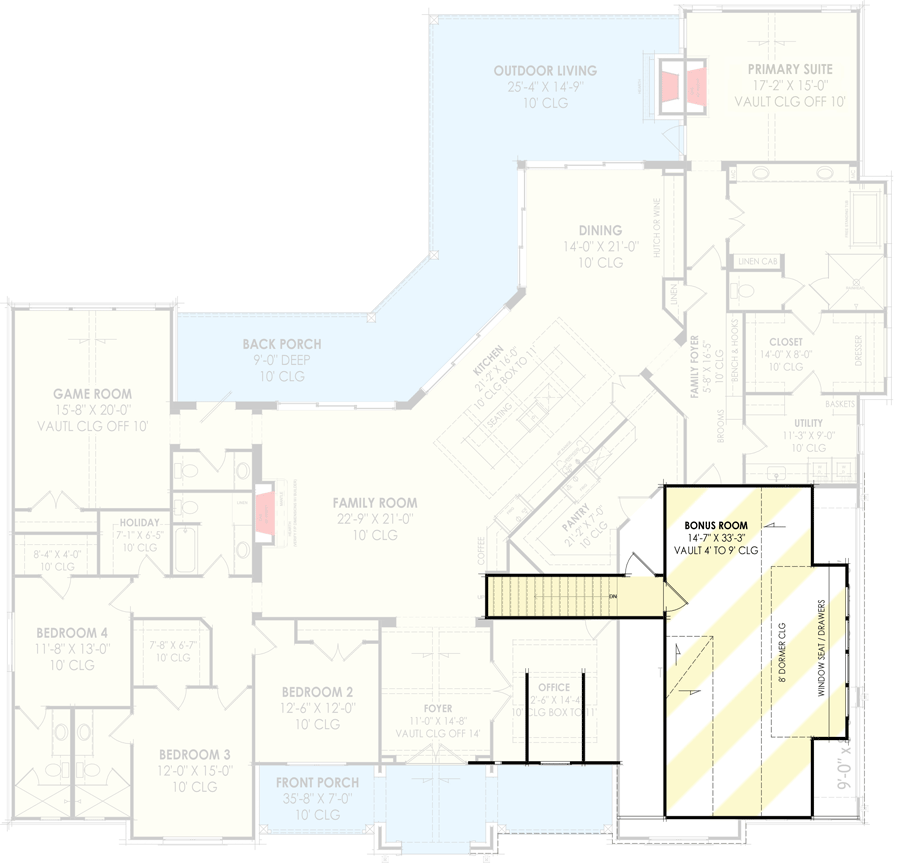
Quick Specs
| Feature | Detail |
|---|---|
| Heated Living Area | ~4,032 sq ft (main level) |
| Bonus Room | ~573 sq ft above garage |
| Bedrooms | 4 |
| Bathrooms | 4 full + 1 half |
| Stories | 1 (plus bonus above garage) |
| Garage | 3-car, attached, ~845 sq ft |
| Porch Area | Front: ~275 sq ft • Rear: ~761 sq ft • Total: ~1,036 sq ft |
| Width × Depth | ~89′ 5″ × ~85′ 10″ |
| Ceiling Heights | Main: 10′ | Bonus: 9′ |
Estimated U.S. Build Cost
Given the size, refined finishes, and architectural detail, building this home in the U.S. would likely cost between $220–$330 per sq ft. That suggests a construction estimate in the range of **$887,000–$1,331,000 USD**, depending on region, finish choices, and site costs. (Land, permits, site prep excluded.)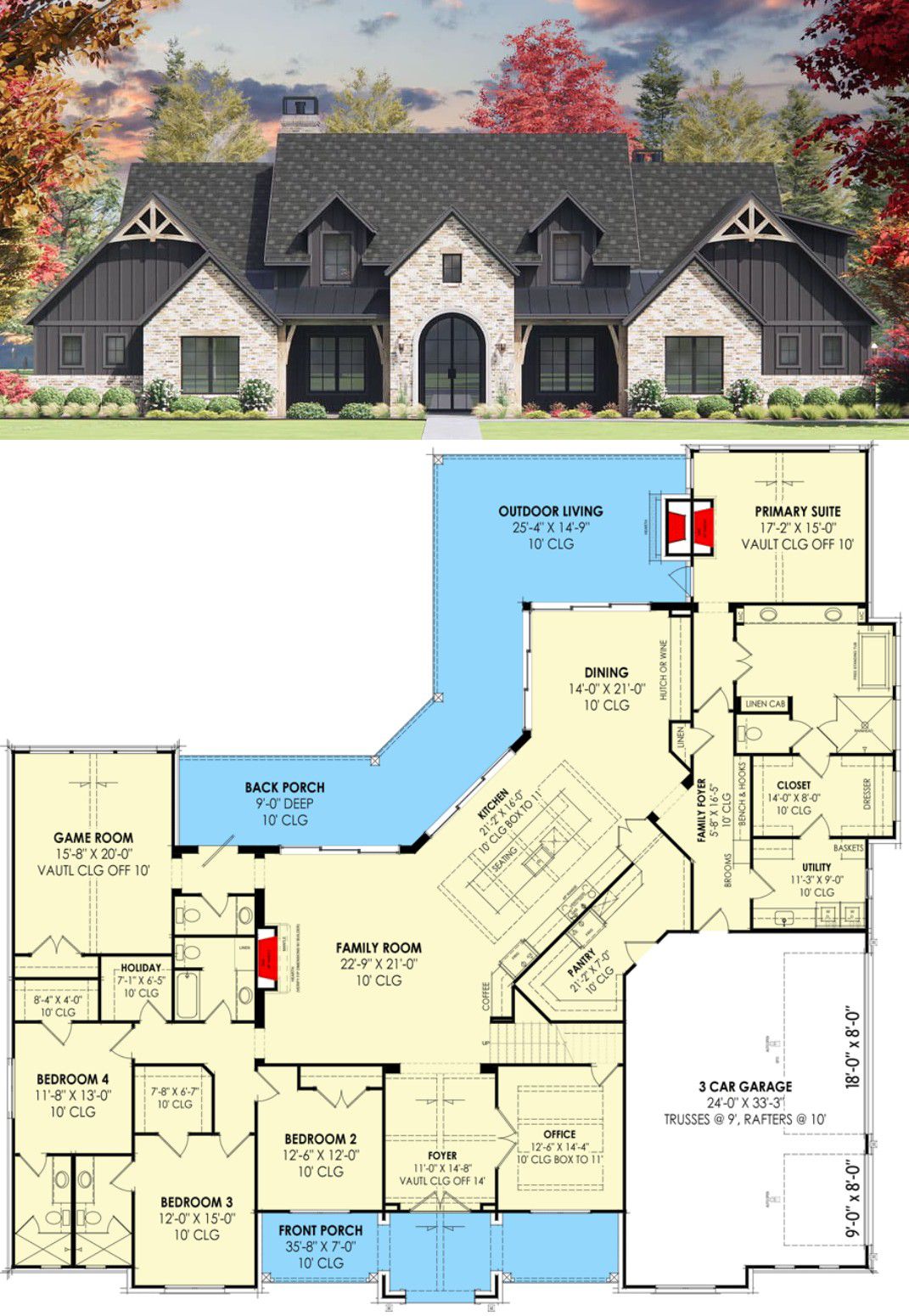
Why This Plan Stands Out
This home delivers both elegance and utility. Perfect symmetry gives outstanding curb appeal, the split layout preserves privacy, the bonus room adds future flexibility, and the porches expand your living without expanding your footprints. A strong choice if you want style, room, and smart design all in one place.

