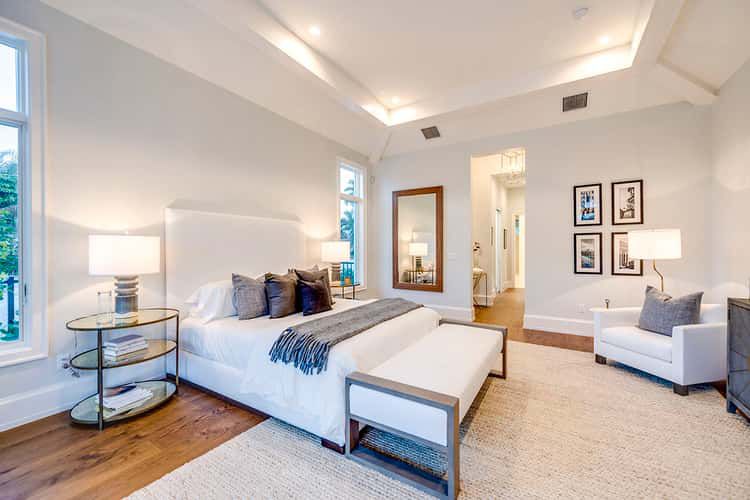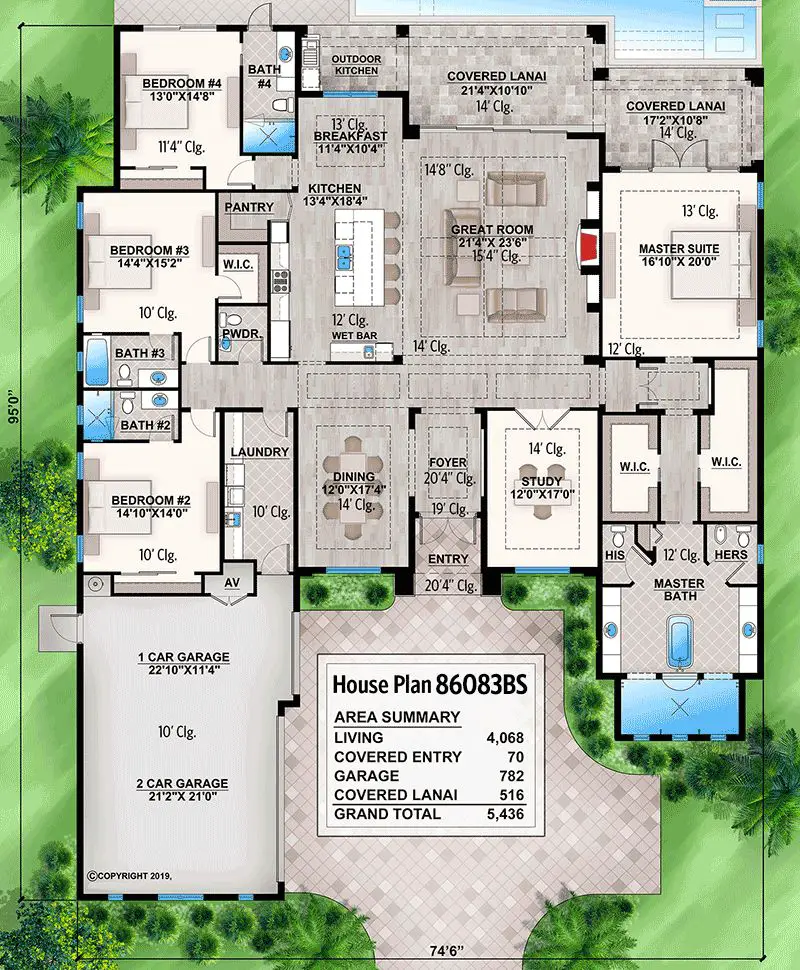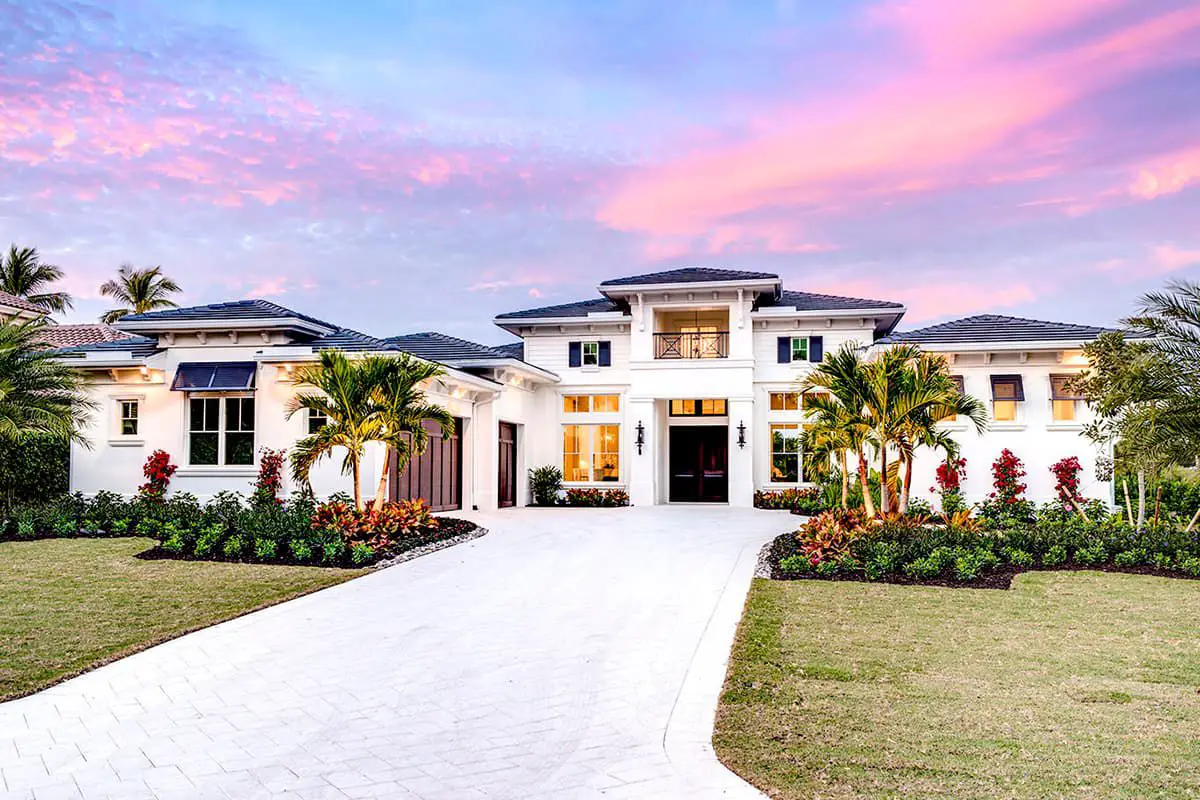This stunning one-story beach house offers about 4,068 sq ft of luxurious living, featuring 4 bedrooms, 4 full baths, 1 half bath, and a 3-car garage in a courtyard style.
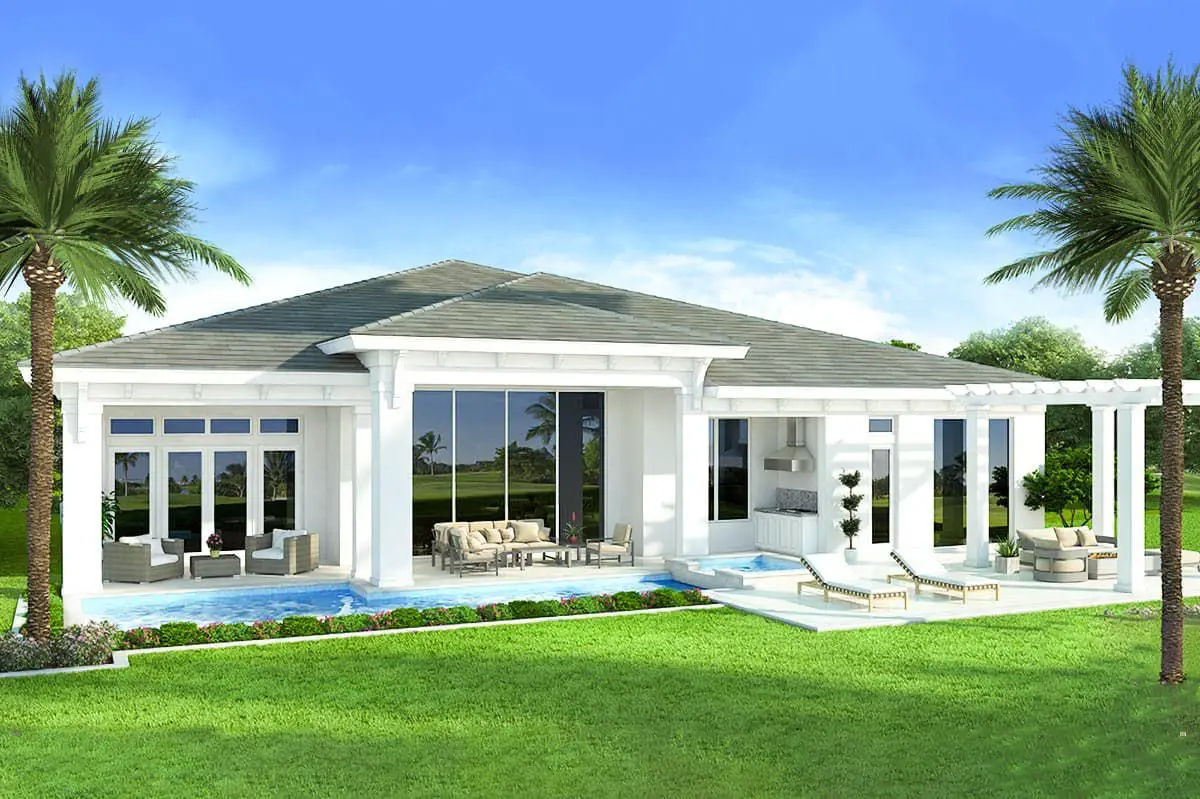
Designed for both casual coastal vibes and elegant entertaining, this home is made to connect deeply with the outdoors without sacrificing privacy or comfort. 0
Indoor-Outdoor Flow & Gathering Spaces
The heart of the home is the great room: expansive, light-filled, and open to the kitchen. A massive island anchors things, with a hidden pantry nearby for clean-up behind the scenes.
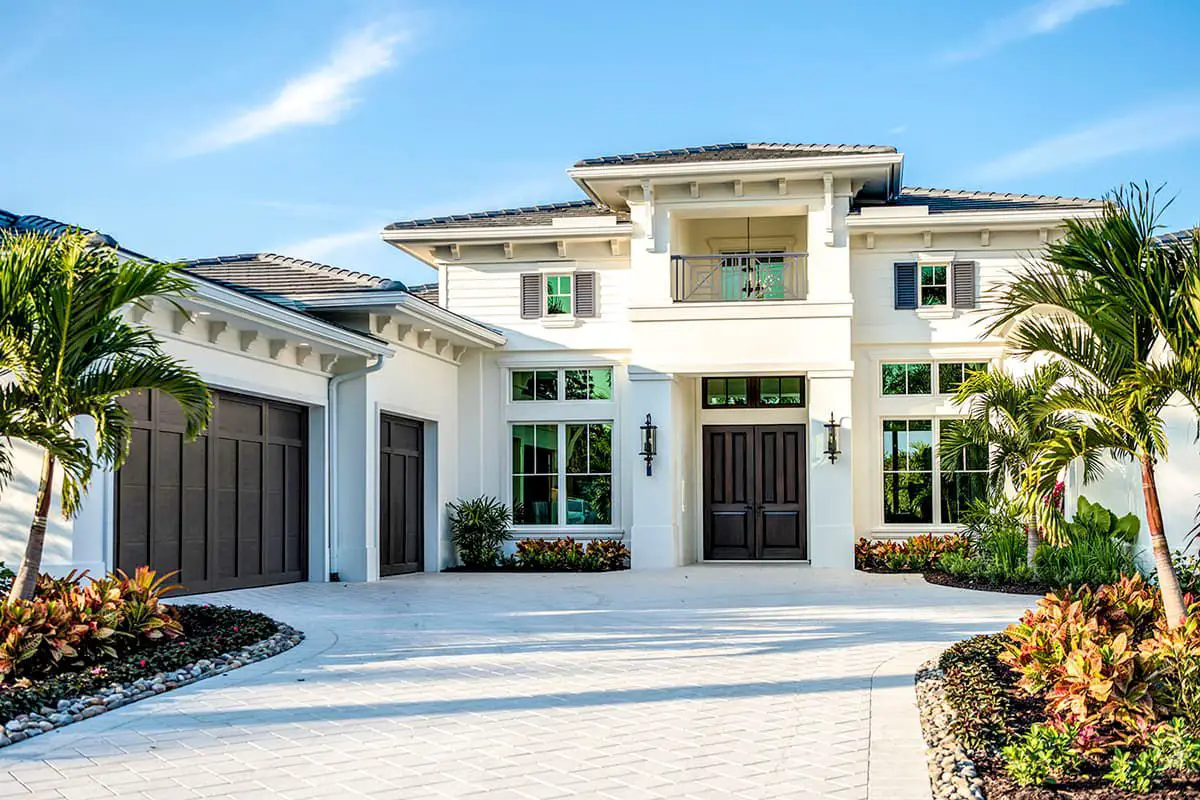
The great room and kitchen both overlook a large rear lanai and outdoor kitchen—ideal for beachfront breezes, indoor-outdoor meals, and lounging with a view. 1
Formal & Flexible Zones
There’s a formal dining room for dinners that deserve more elegance, and a study tucked off the foyer—quiet enough for work, reading, or decompressing.
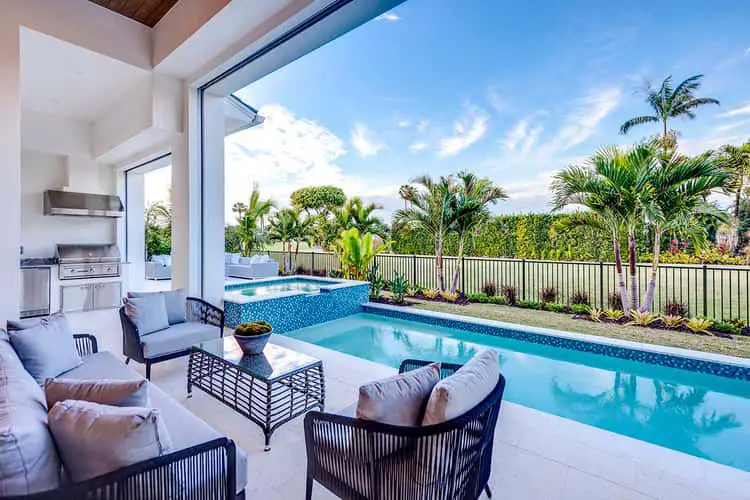
The layout strikes a nice balance: open and communal where you want connection, private where you need retreat. 2
Master Suite & Bedrooms Layout
- The master suite lies in its own wing, with direct access to the lanai for morning coffee or evening stars. 3
- Spa-style master bath includes dual walk-in closets, separate water closet rooms, a freestanding tub, and a generously sized shower. 4
- Three additional bedroom suites, each with its own full bathroom, are placed thoughtfully to maximize privacy. 5
Garage, Mudroom & Supporting Spaces
The 3-car garage projects out to create a courtyard; it leads into the mudroom and laundry area—helping manage wet gear, sandy feet, or any post-beach mess without walking it through living spaces. 6
Quick Specs
| Feature | Detail |
|---|---|
| Total Heated Area | ≈ 4,068 sq ft |
| Bedrooms | 4 suites |
| Bathrooms | 4 full + 1 half |
| Stories | 1 |
| Garage | 3-car, attached, courtyard style (≈ 782 sq ft) |
| Front Porch | ~70 sq ft |
| Rear Lanai | ~516 sq ft |
| Width × Depth | 74′-6″ × 95′-0″ |
| Roof | 4:12 pitch; truss framing |
Estimated U.S. Build Cost
For a home with this size, style, and these high-end amenities (outdoor kitchen, multiple ensuite baths, large open living areas, generous porches), you’d typically budget **$200–$300 per sq ft** (region & finish dependent).
That puts your expected build cost somewhere between **$815,000 – $1,220,000 USD**, excluding land, site prep, or special foundation work. 7
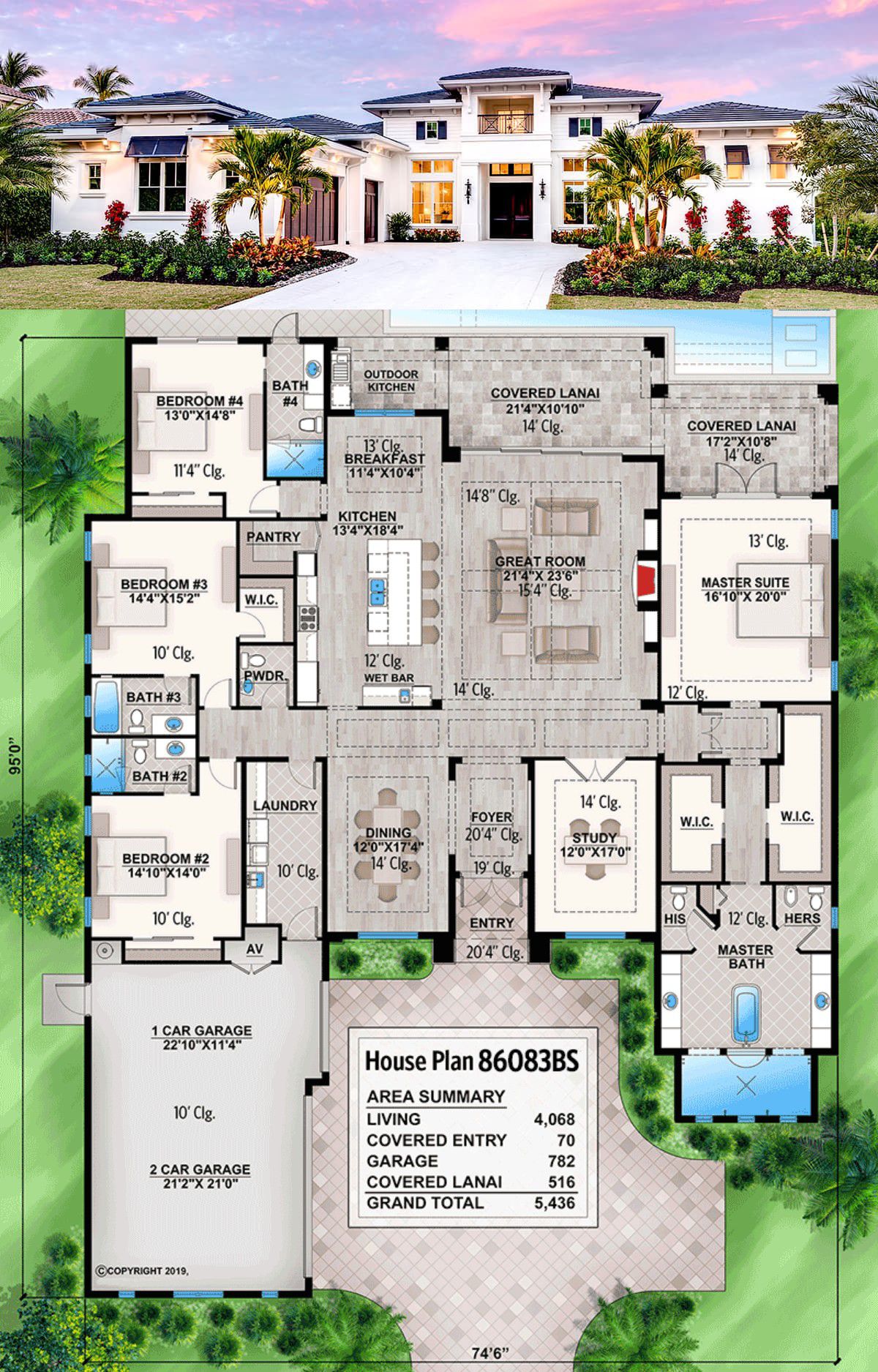
Why This Plan Wins Hearts
You get roomy, elegant spaces made to entertain, plus private retreats for rest. The layout flows beautifully from indoors to the porch, and the suite-style bedroom layout keeps life calm where it needs to be.
For coastal living lovers who want scale, luxury, and breezy connection to the outdoors, this one checks every box. 8
“`9


