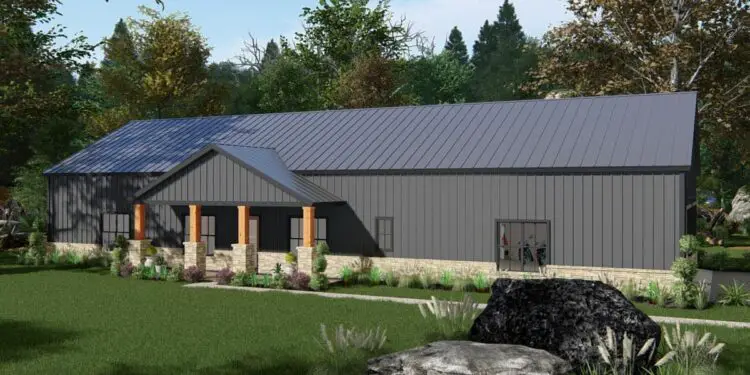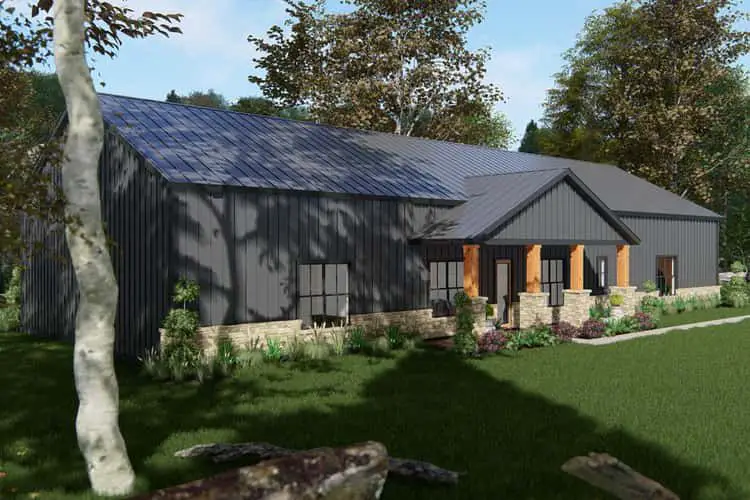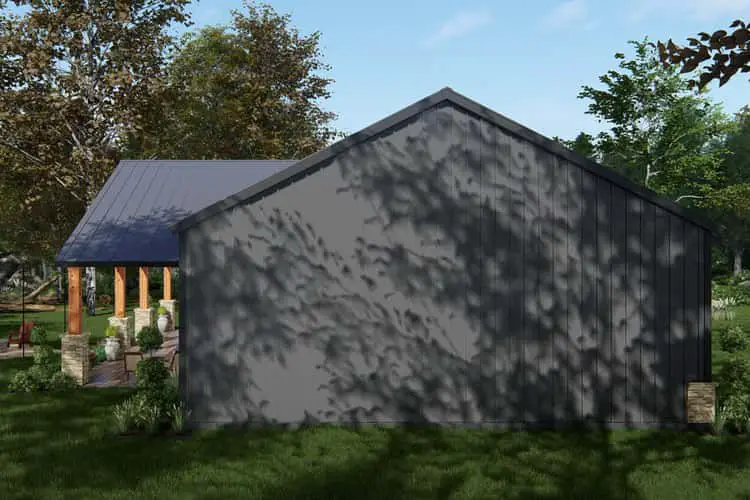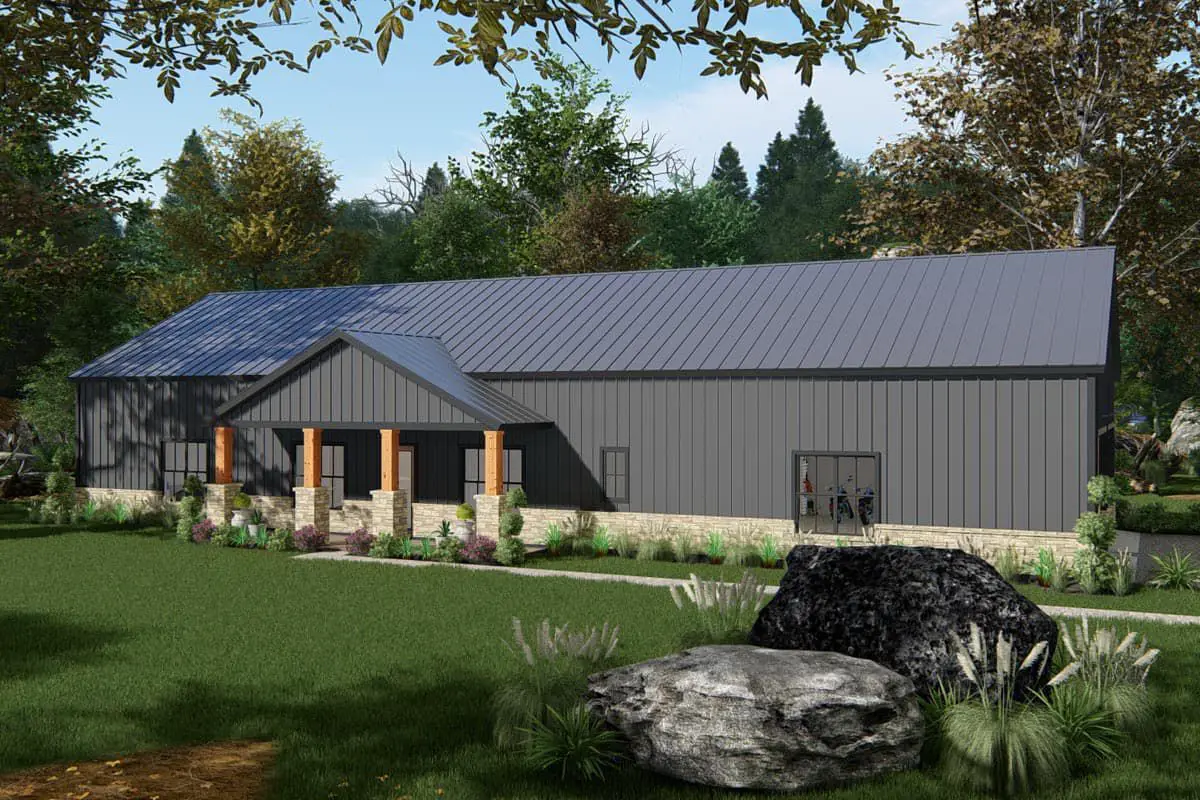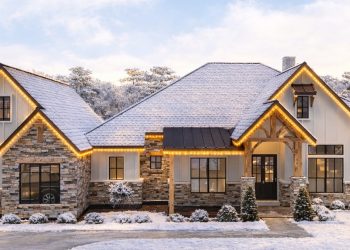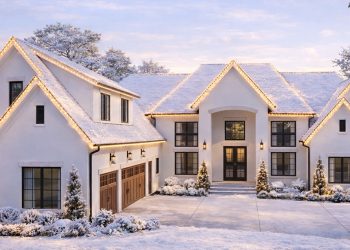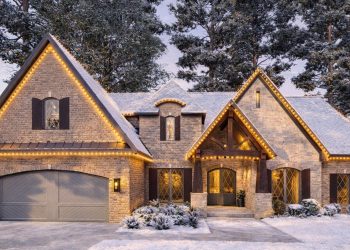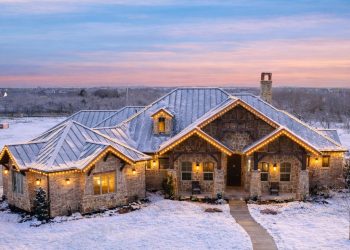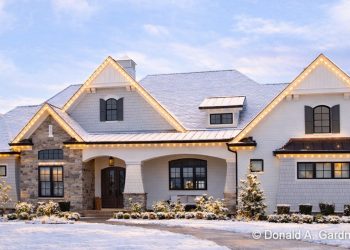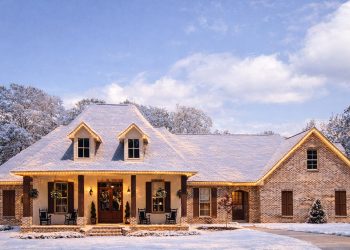This modern ranch-style barndominium offers about 2,616 sq ft of heated living space, with 3 to 4 bedrooms, 3.5 baths, and a large attached 4-car garage.
Designed to be both roomy and efficient, this plan blends rustic barndo flair with clean modern finishes. 0
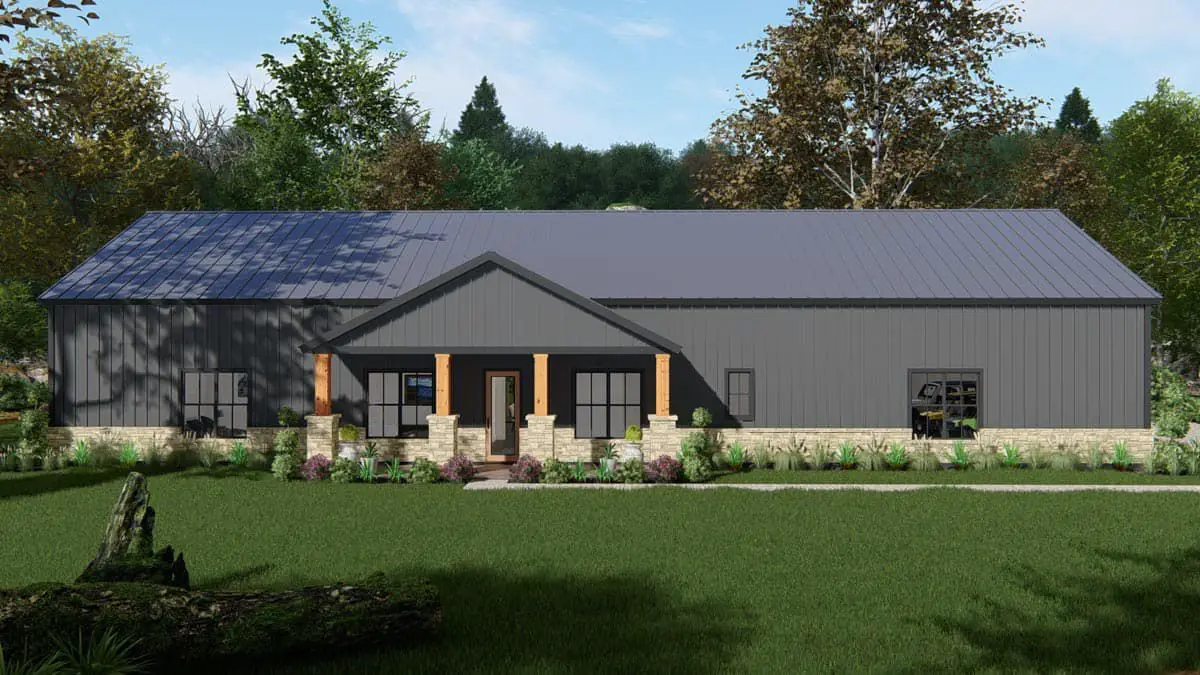
Ceiling Heights & Shared Spaces
Most of the home features 10-foot ceilings, but the living, kitchen, and dining areas soar to 14 feet to accommodate tall windows and open sightlines, giving that airy barndominium feeling. 1
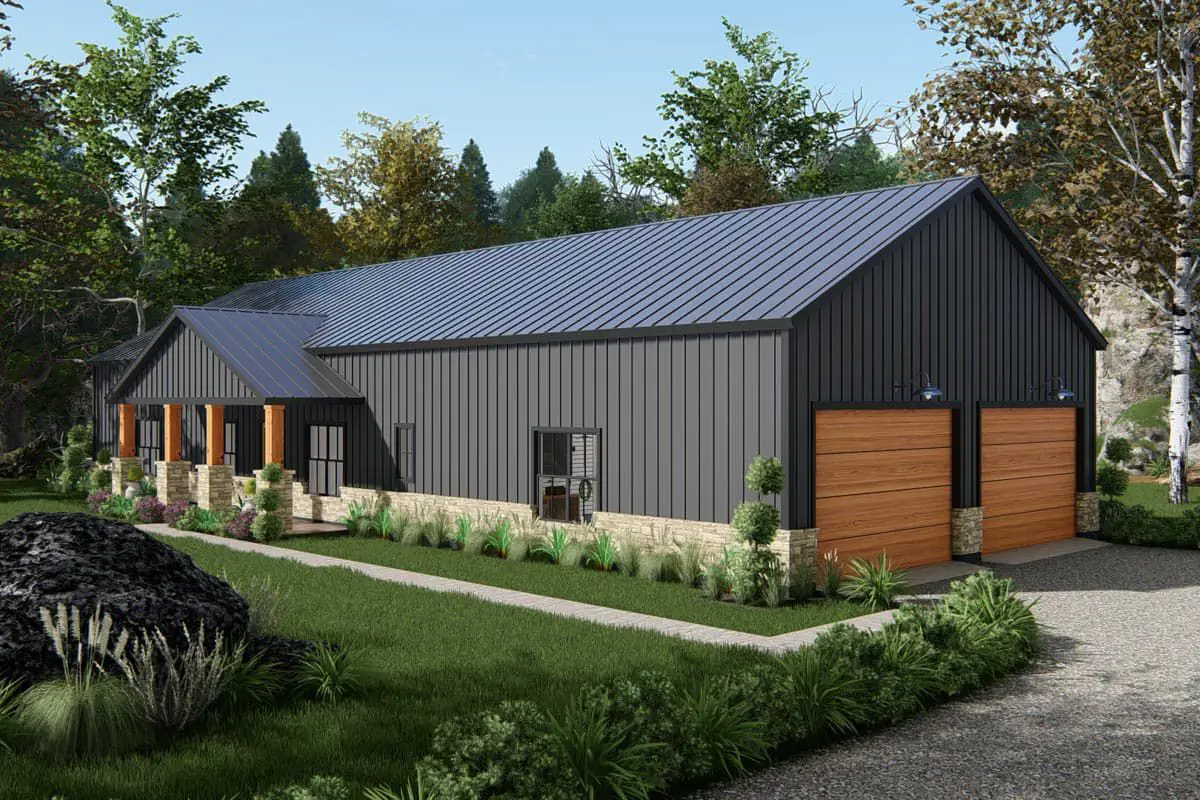
Kitchen & Pantry Flow
Your kitchen includes a large island with seating for three and connects to a sizable pantry via the mudroom—ideal for managing groceries, boots, and daily mess without disrupting the rest of the house. 2
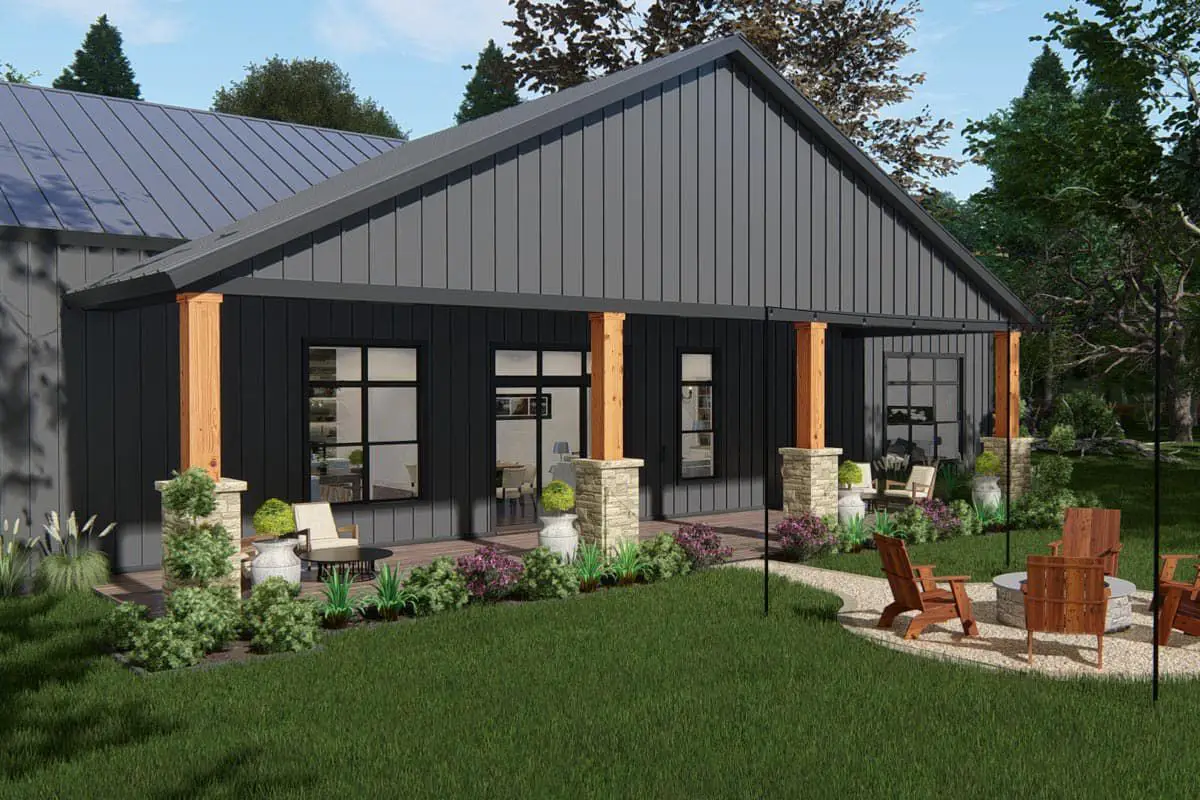
Bedrooms & Flex Room
- Primary suite: Located away from other bedrooms for privacy. 3
- Secondary bedrooms: Clustered together, sharing bathrooms. Optionally, the home office can be converted into a 4th bedroom or in-law suite. 4
Garage, Mudroom, & Laundry
The garage is large enough for four vehicles plus storage. Just inside there’s a combined mudroom/laundry area to capture what comes in and keep it out of your shared spaces. 5
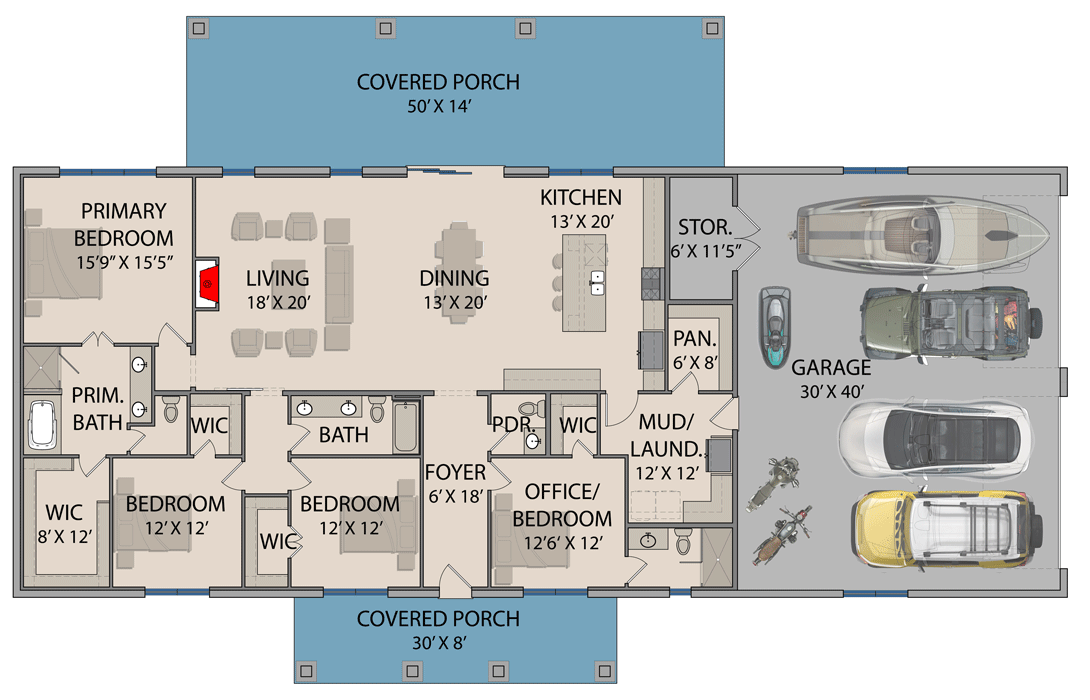
Porches & Dimensions
| Feature | Detail |
|---|---|
| Front Porch | ~240 sq ft |
| Rear Porch | ~700 sq ft |
| Width × Depth | 98′ 0″ × 62′ 0″ |
| Max Ridge Height | ≈ 24′ 9″ |
| Garage Area | ~1,304 sq ft for 4 cars |
Special Features & Style Touches
- Rustic-meets-modern barndominium style with metal roof framing option. 6
- Flexibility to use the office as an in-law suite. 7
- Clustered bedroom layout for family convenience. 8
- Hands-on porch living—rear porch is huge, great for entertaining or just relaxing. 9
Estimated U.S. Build Cost (USD)
Homes of this size and finish tend to cost about $170-$250 per sq ft to build in the U.S., depending heavily on local labor, material costs, and finishes. That puts the construction estimate for this plan between **≈ $445,000–$655,000 USD**, excluding land, site work, and specialized custom upgrades.
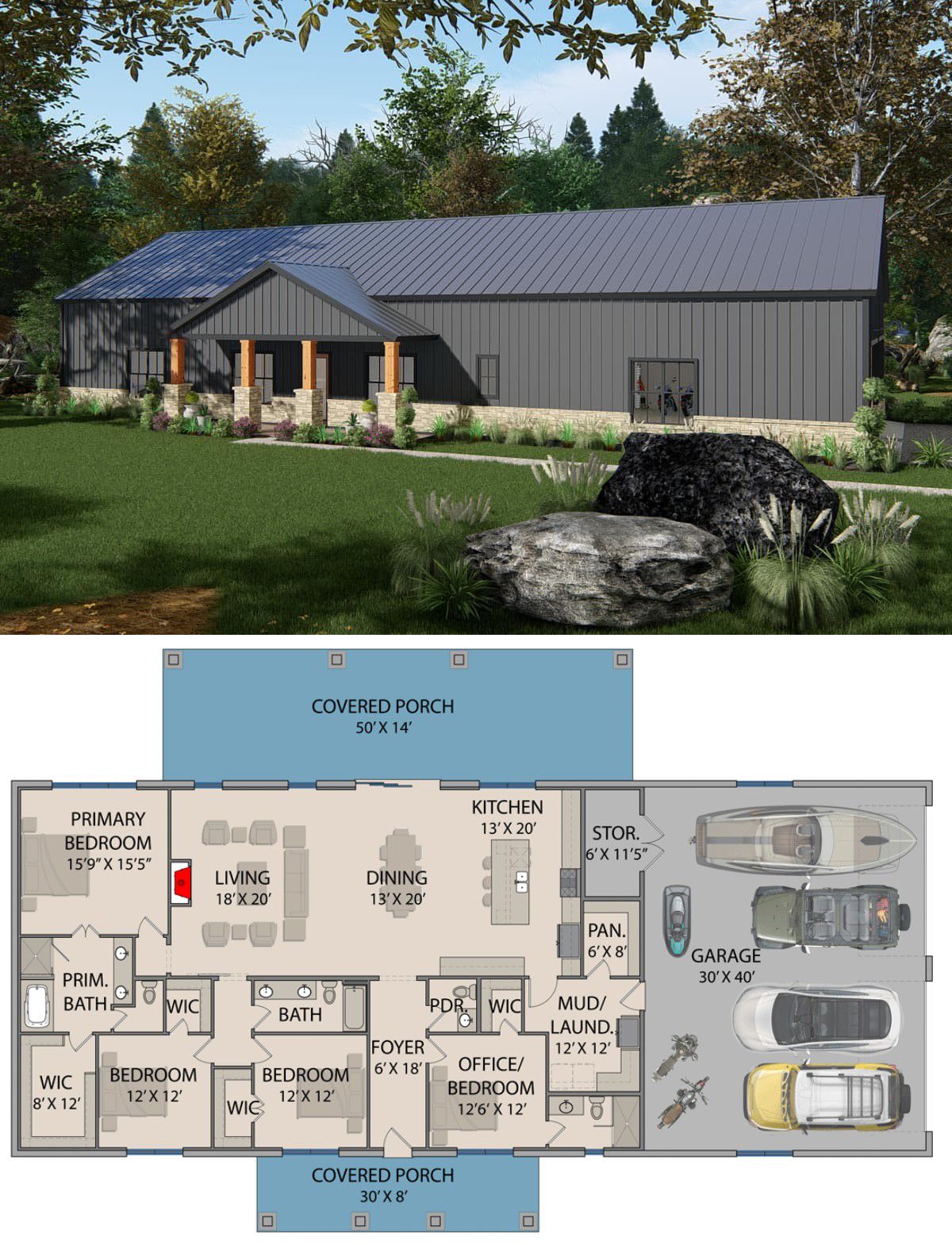
Why This Plan is a Great Pick
Because it gives you the best of both worlds: spacious gathering areas with dramatic ceiling heights, lots of natural light, a big garage, and flexible bedroom/office options. If you love open layout with rustic barndo style and want room to adapt, this plan delivers.

