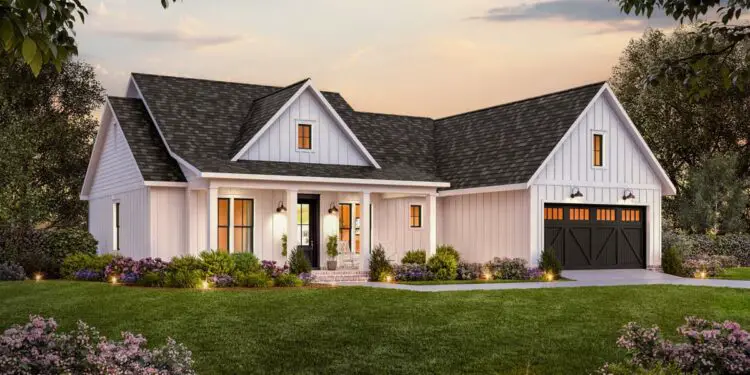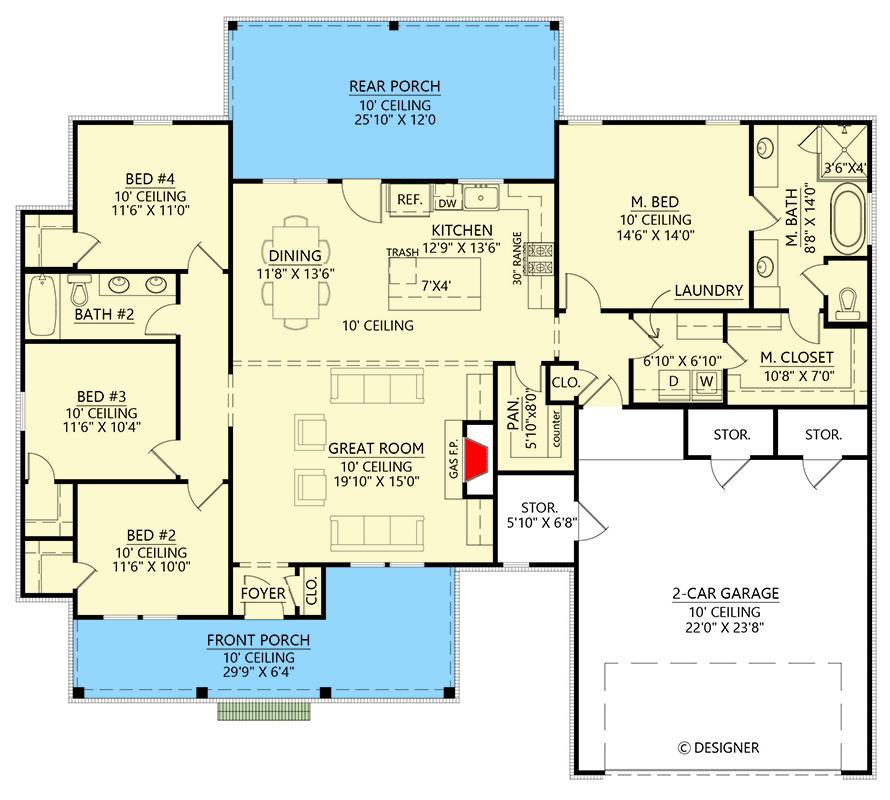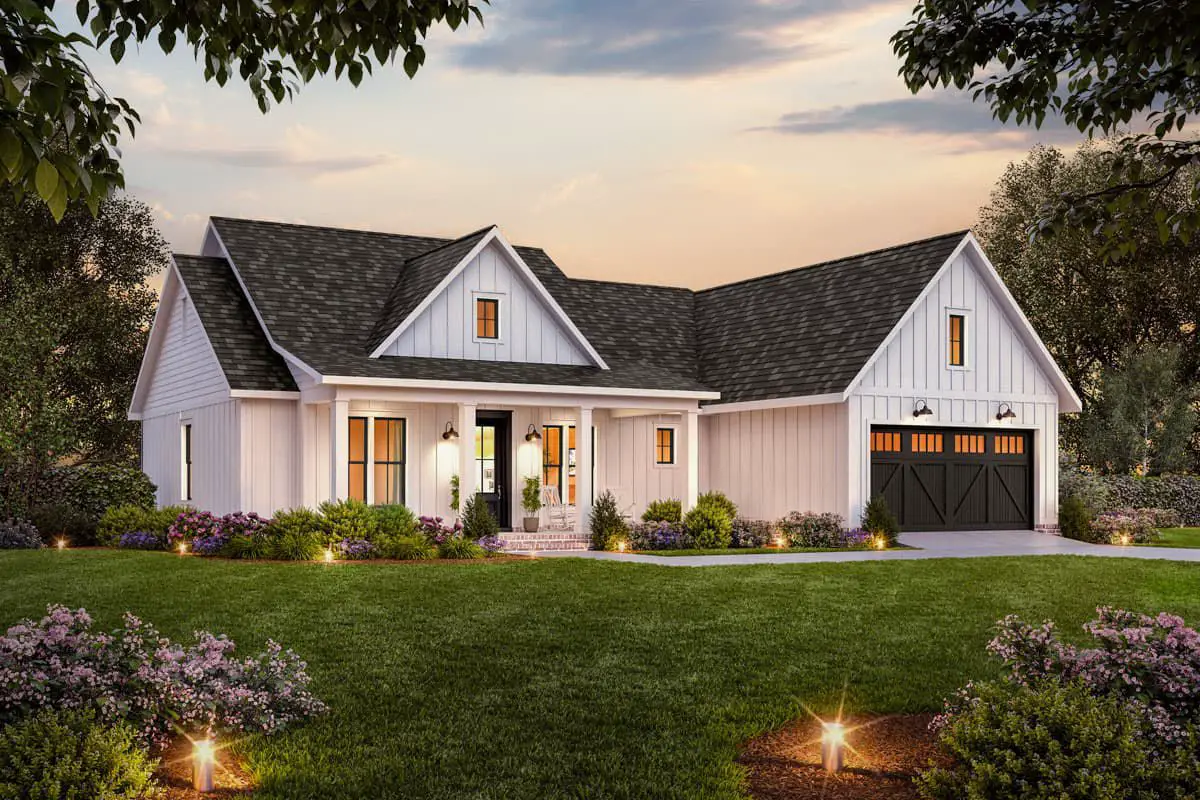This modern farmhouse plan packs a lot of design punch into around 1,843 sq ft. With **4 bedrooms**, **2 full bathrooms**, a **2-car front-entry garage**, and thoughtful indoor/outdoor features—this is “big home feel, smaller home cost.” 0
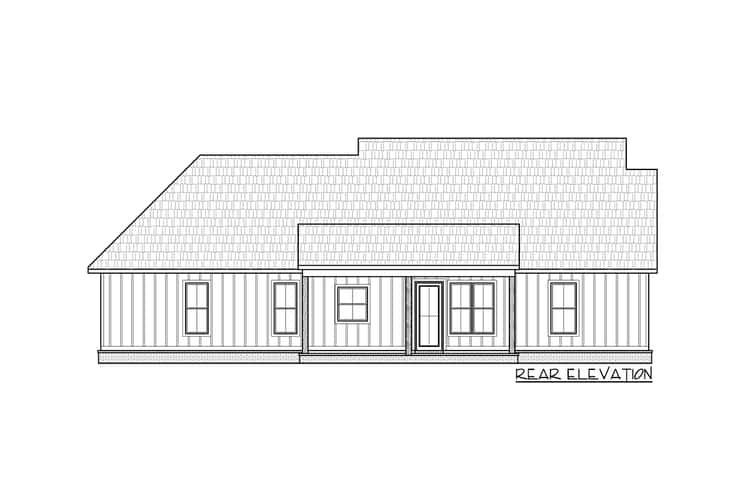
Charming Front & Porch Appeal
A large decorative gable accentuates the front, paired with a 6′-4″ deep covered porch that adds both curb appeal and a welcoming outdoor spot. 1
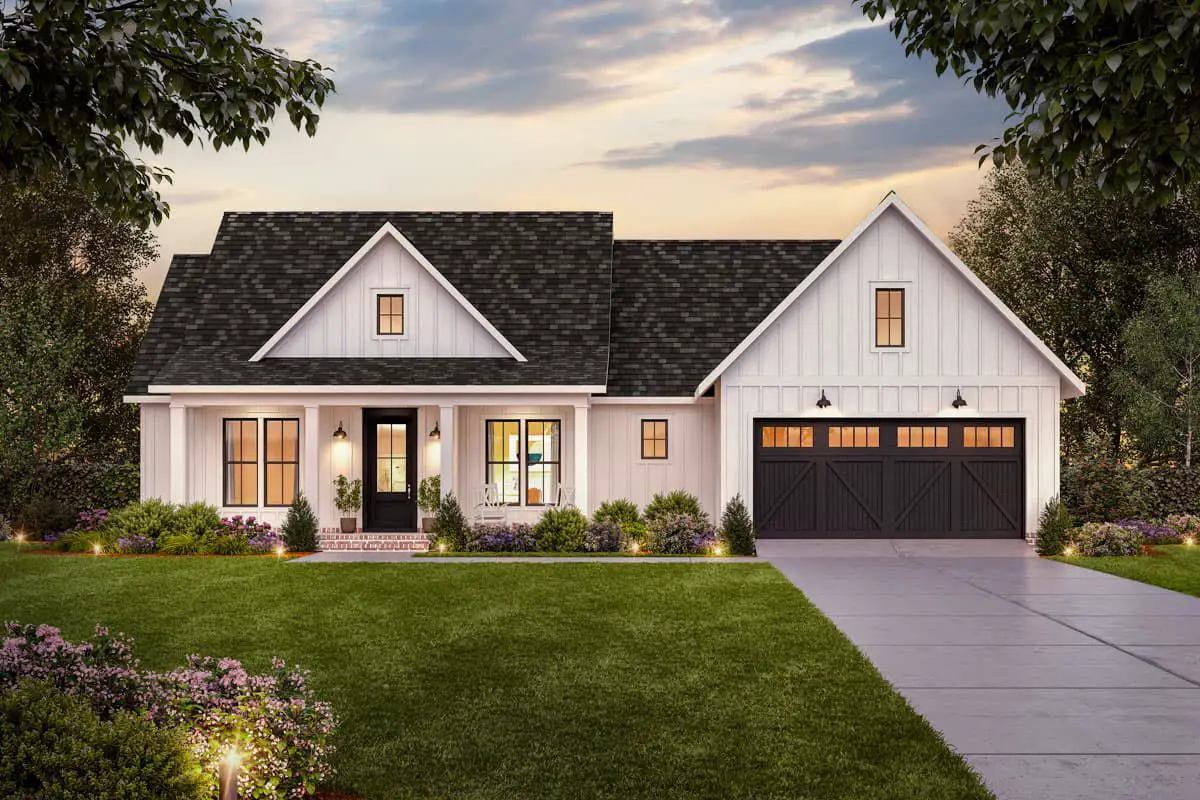
Garage with Storage & Functional Entry
The front-facing 2-car garage also includes three storage closets (two along rear wall, one on the side), plus pull-down stairs to access storage above the garage. Perfect for seasonal items and hiding clutter. 2
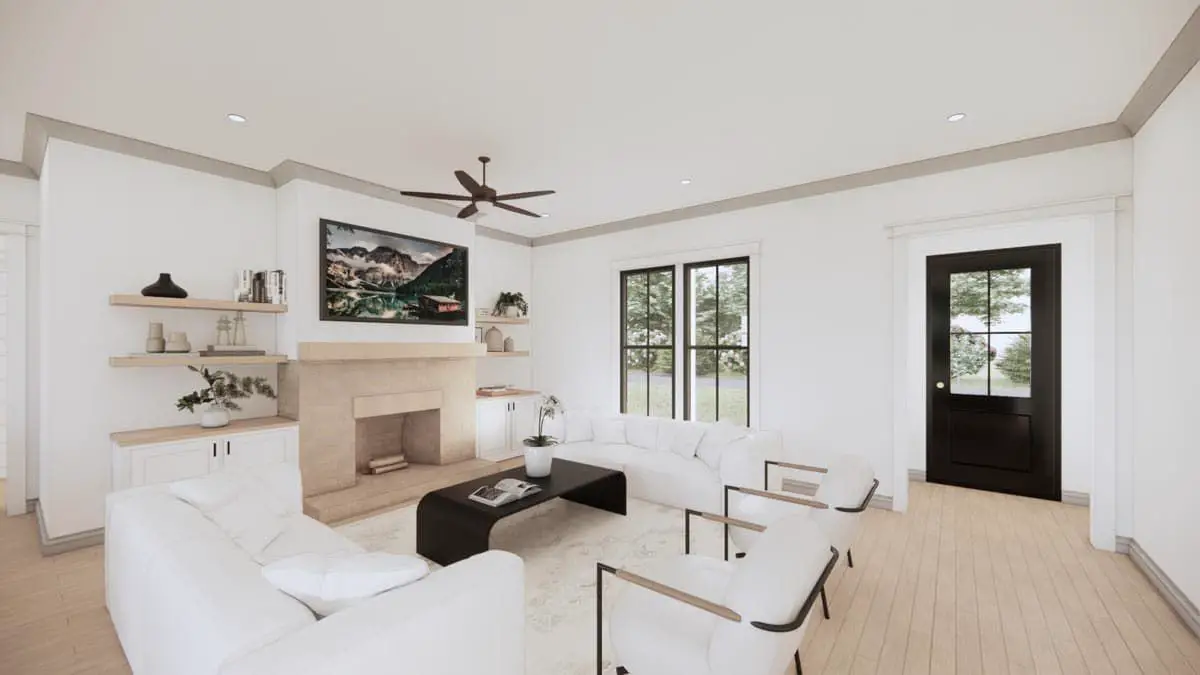
Open Living Core
Inside, the plan uses an open concept: great room with fireplace in front, kitchen and dining behind, separated visually by a ceiling beam. A back door leads to a **260 sq ft covered porch** to extend living outdoors. 3
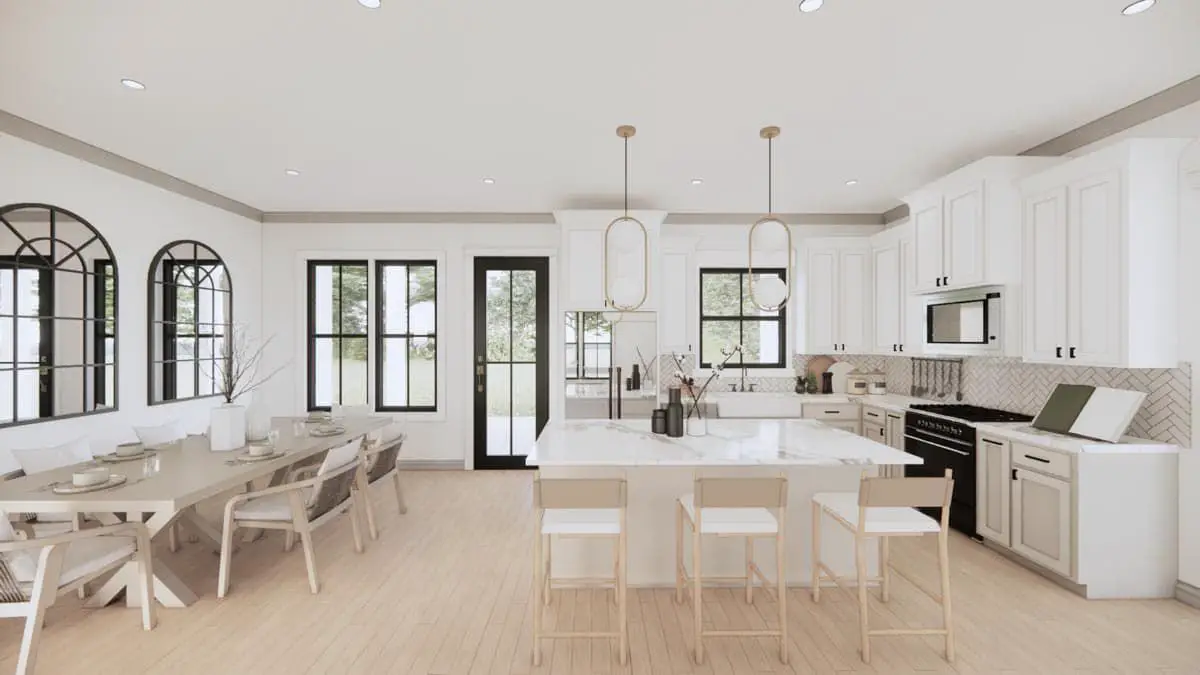
Private Retreat + Bedroom Wing
The master suite is placed alone on the right side, featuring direct access from the master closet to the laundry room—convenience baked in. On the other side, three bedrooms share a full bath; each secondary bedroom comes with a walk-in closet. 4
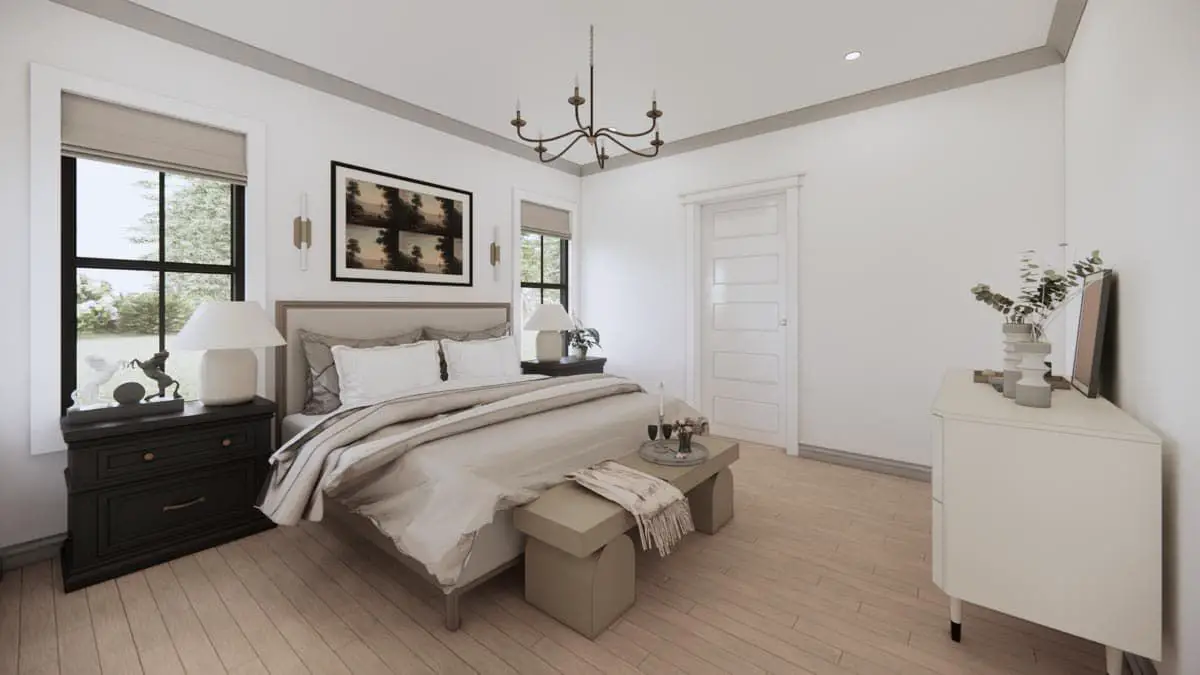
Quick Specs
| Feature | Detail |
|---|---|
| Total Heated Area | ≈ 1,843 sq ft, all on one floor |
| Bedrooms | 4 |
| Bathrooms | 2 full |
| Garage | 2-car, front entry; ≈ 574 sq ft |
| Exterior Footprint | Width ≈ 65′ 6″ × Depth ≈ 58′ 1″ |
| Roof Pitch | Primary 9:12, secondary 4:12 |
| Ceiling Height (Main Floor) | 10′ |
| Porch + Covered Outdoor Space | Front porch 6′-4″ deep; Covered rear porch ≈ 260 sq ft |
| Storage Spaces | Three climate-controlled closets in garage plus storage above via pull-down stairs |
Lifestyle Advantages
- Feels larger than it is thanks to open design and outdoor porches.
- Efficient traffic paths—master-closet-to-laundry flow, garage access tidy.
- Plenty of privacy with the split-bedroom layout.
- Bonus covered porch adds outdoor living without increasing heated square footage.
Estimated U.S. Build Cost (USD)
For a house this style and size—modern farmhouse finishes, standard construction—you’re looking at around **$170–$245 per sq ft** in many U.S. regions. That puts the estimated build cost in the range of **$313,000–$451,000 USD**, depending heavily on finishes, labor, and location (land & site work not included). 5
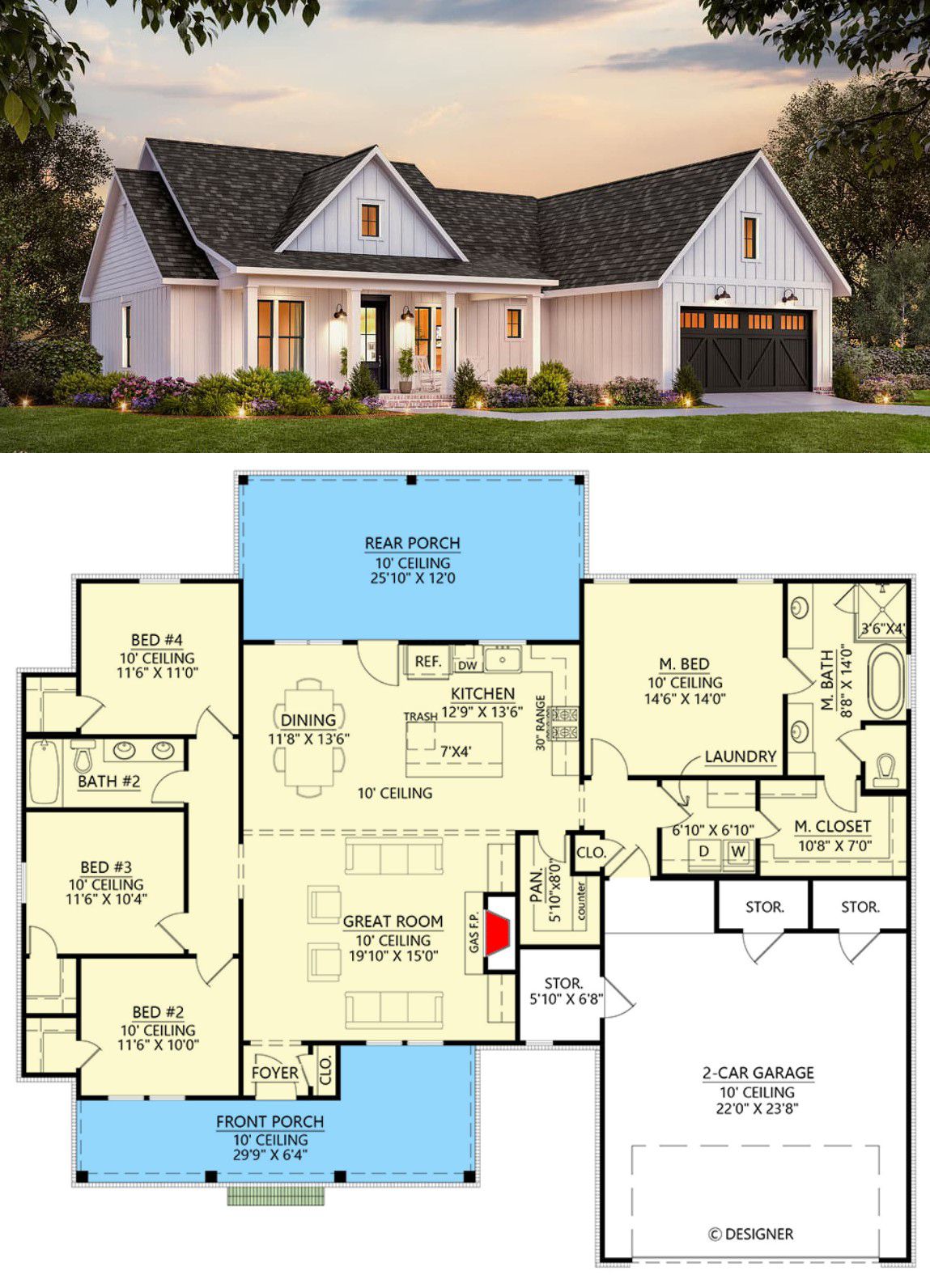
Why This Plan Hits the Sweet Spot
If you want four bedrooms but don’t want to deal with a massive home, this plan is for you. It balances cozy and open, practical and pretty. Minimal wasted space, clever storage, nice outdoor flow, and all on one level—it’s easy to love and easy to live in.

