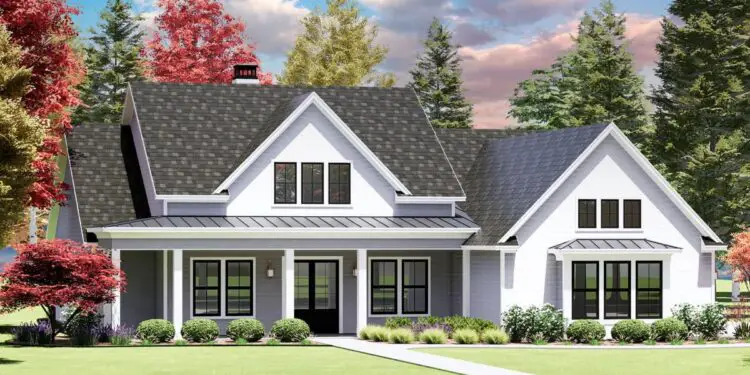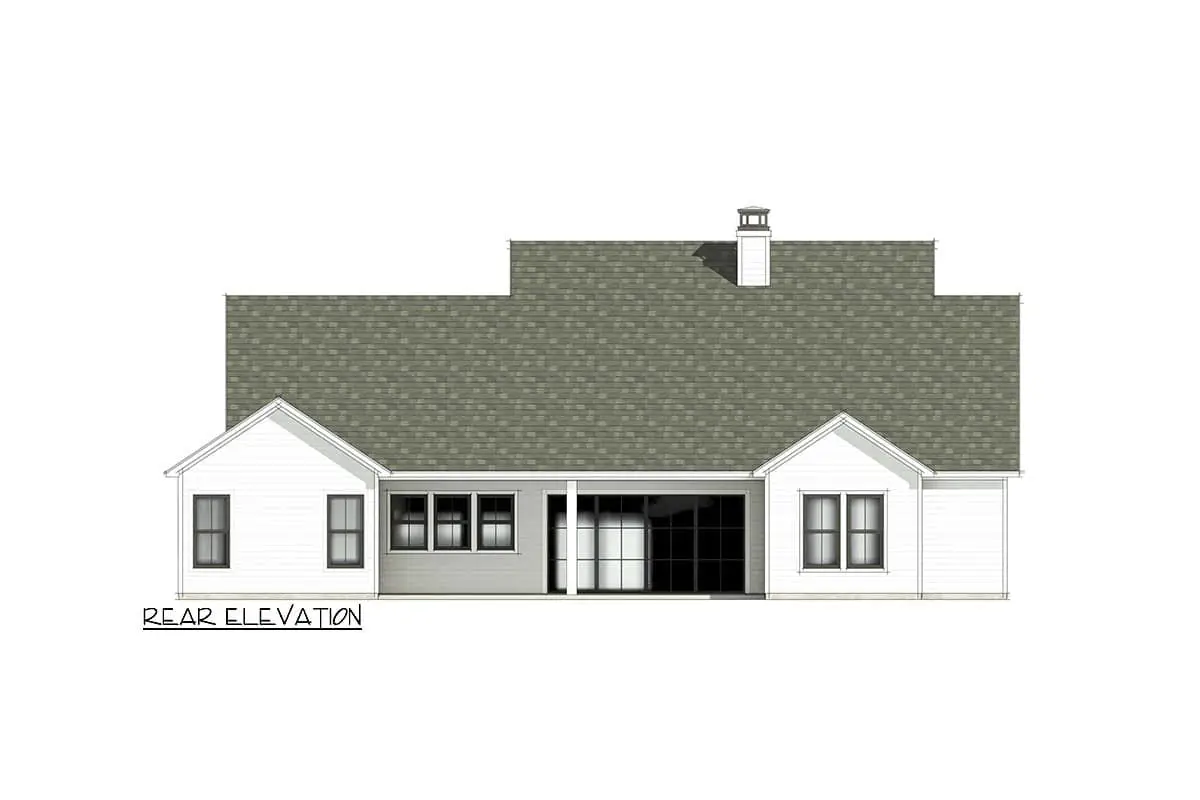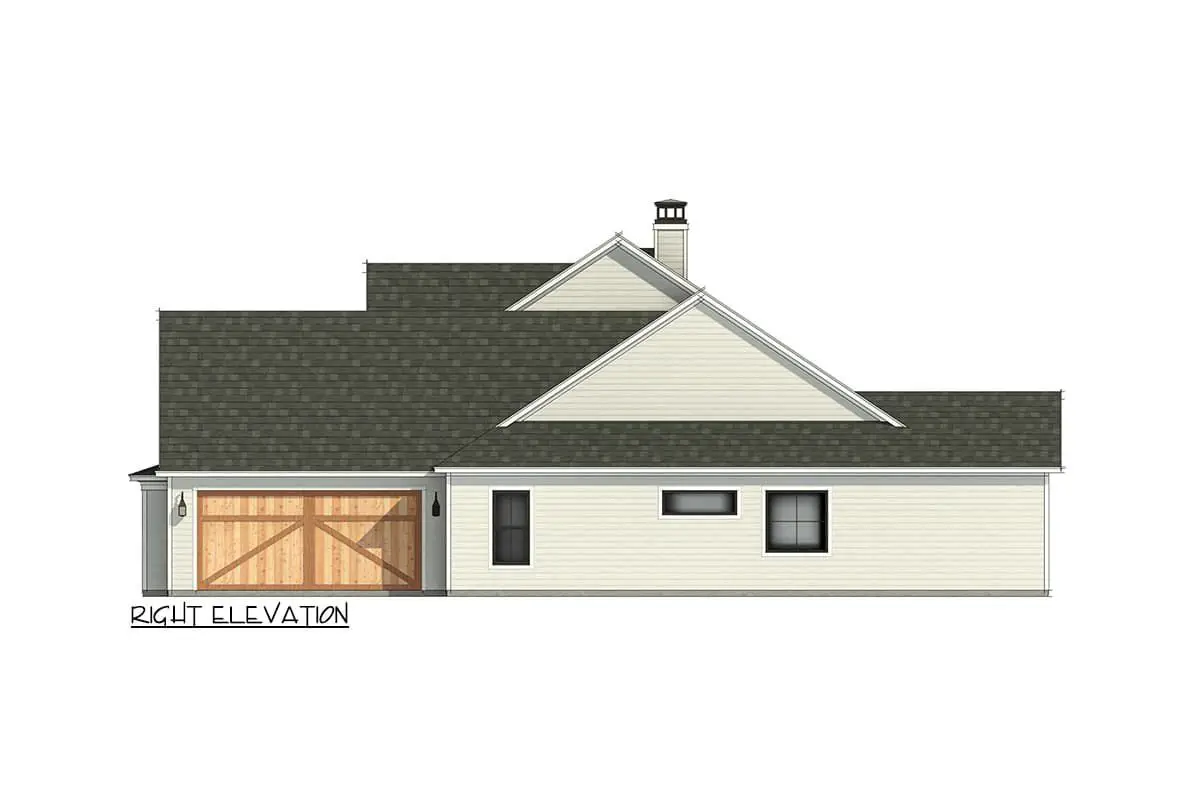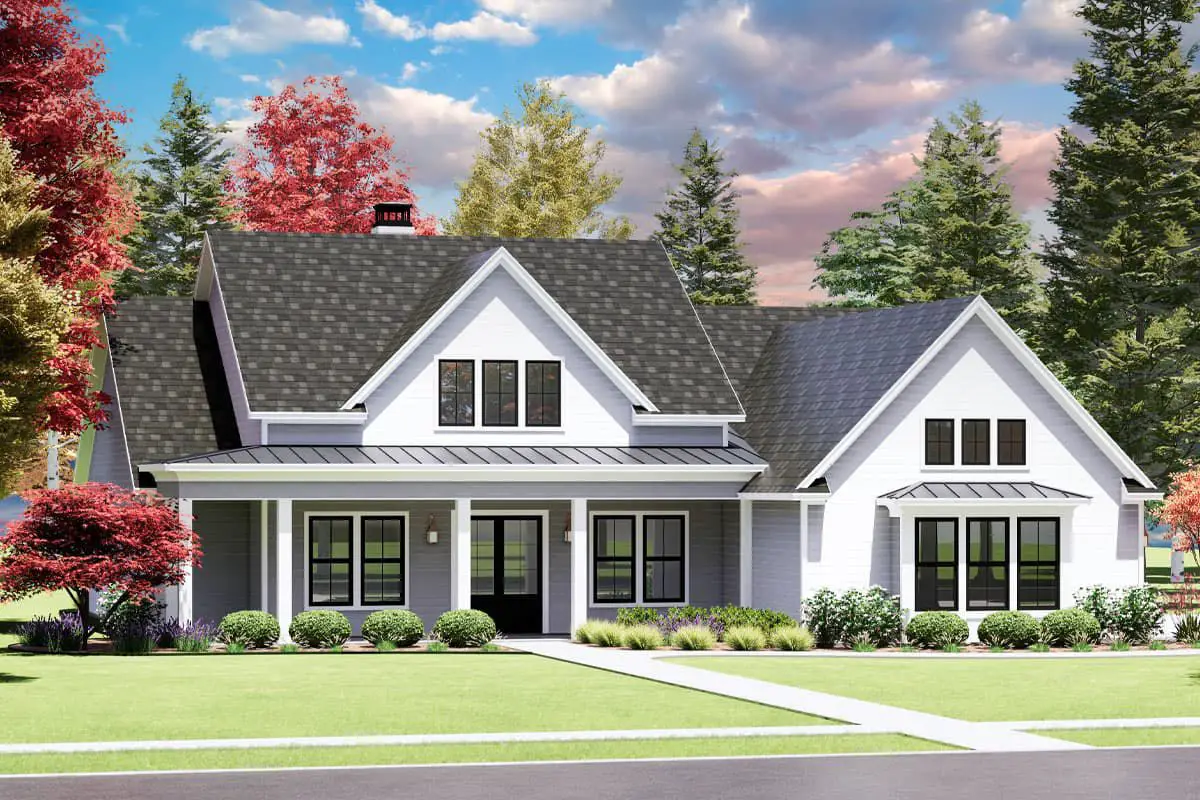This modern farmhouse is a single-story dream of ~2,700 sq ft, packed with smart features: **4 bedrooms**, **3 full bathrooms**, a side-entry 2-car garage, vaulted ceilings, and a porch that makes indoor-outdoor living feel built-in (because it is). If you’re after warmth, flow, and flexibility, this plan delivers. 0
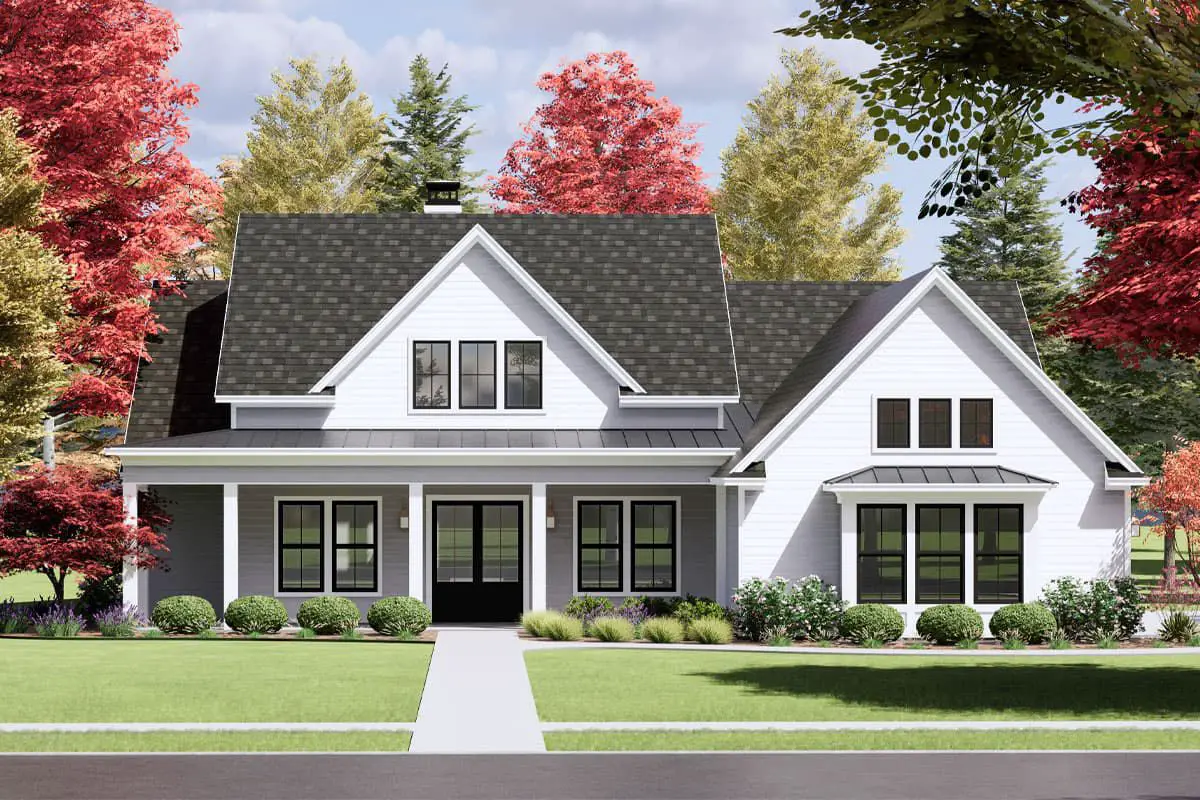
Open Flow & Vaulted Family Space
Step in and you’ll be greeted by an open floor plan where the family room with its vaulted ceiling and fireplace shares space with the kitchen.
Big windows and a back wall that opens onto a 12-deep rear porch make it ideal for gatherings, grilling days, or just lounging with a book (or the remote). 1
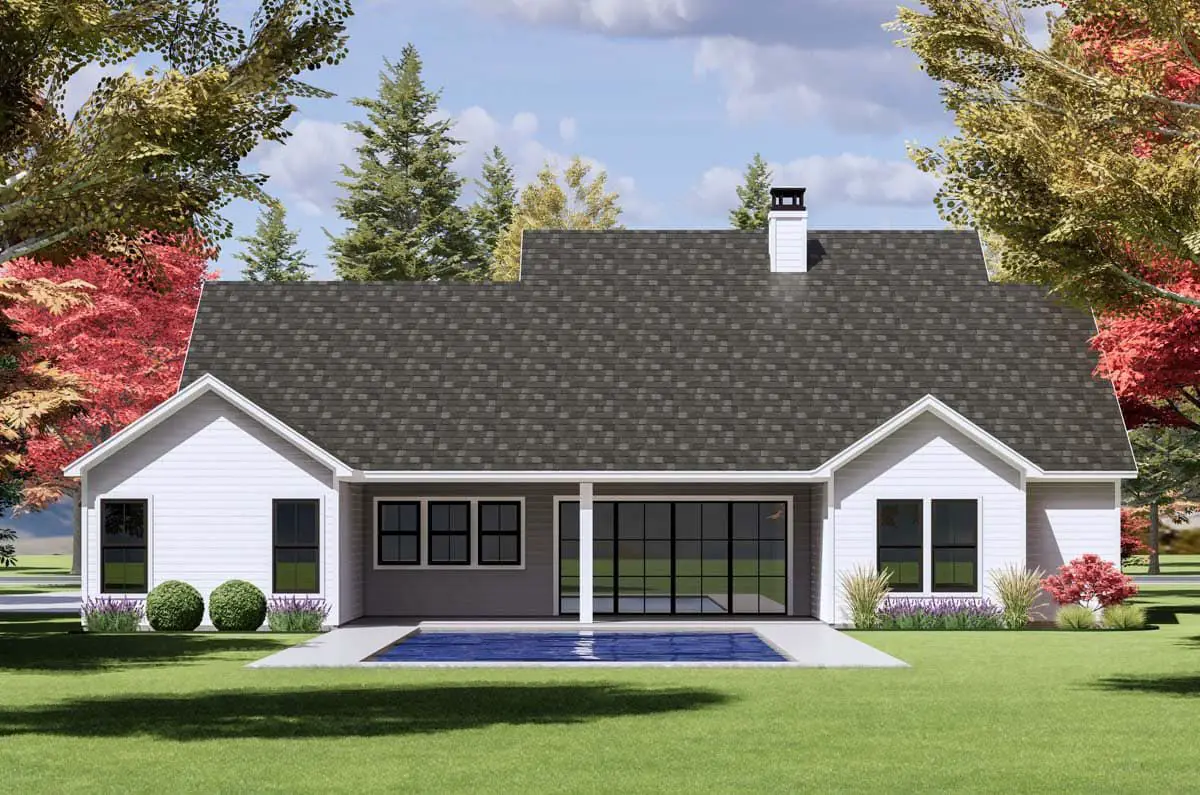
Kitchen + Pantry + Mudroom = Less Chaos
The kitchen has a large center island with an eating bar. Nearby is a walk-in pantry, which abuts the mudroom—handy setup for bringing groceries in, dropping off jackets, and keeping the “stuff” from taking over. 2
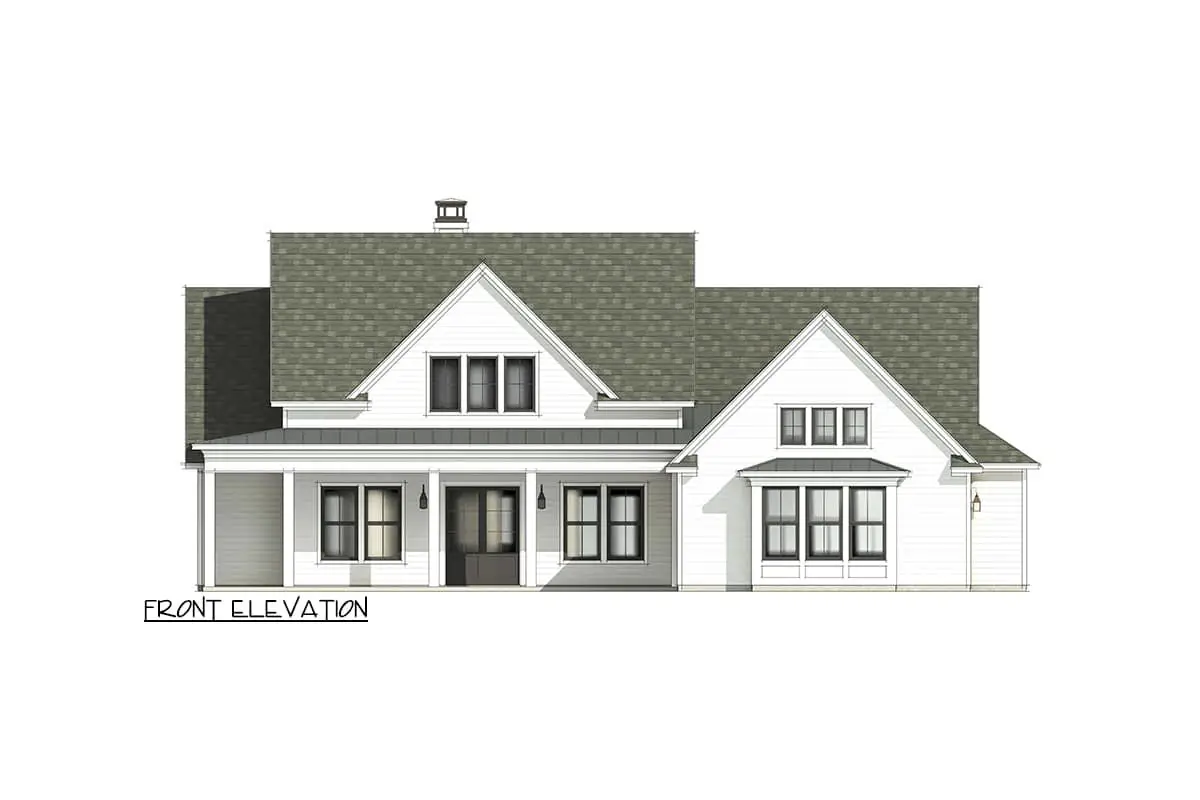
Primary Suite That Loves You Back
The primary bedroom is its own little sanctuary: vaulted ceiling, a 5-fixture bathroom (yes, that includes jetted tub or separate shower, double vanities, the works), and a walk-in closet that connects directly to the laundry room. Translation: fewer trips carrying laundry baskets across the house. 3
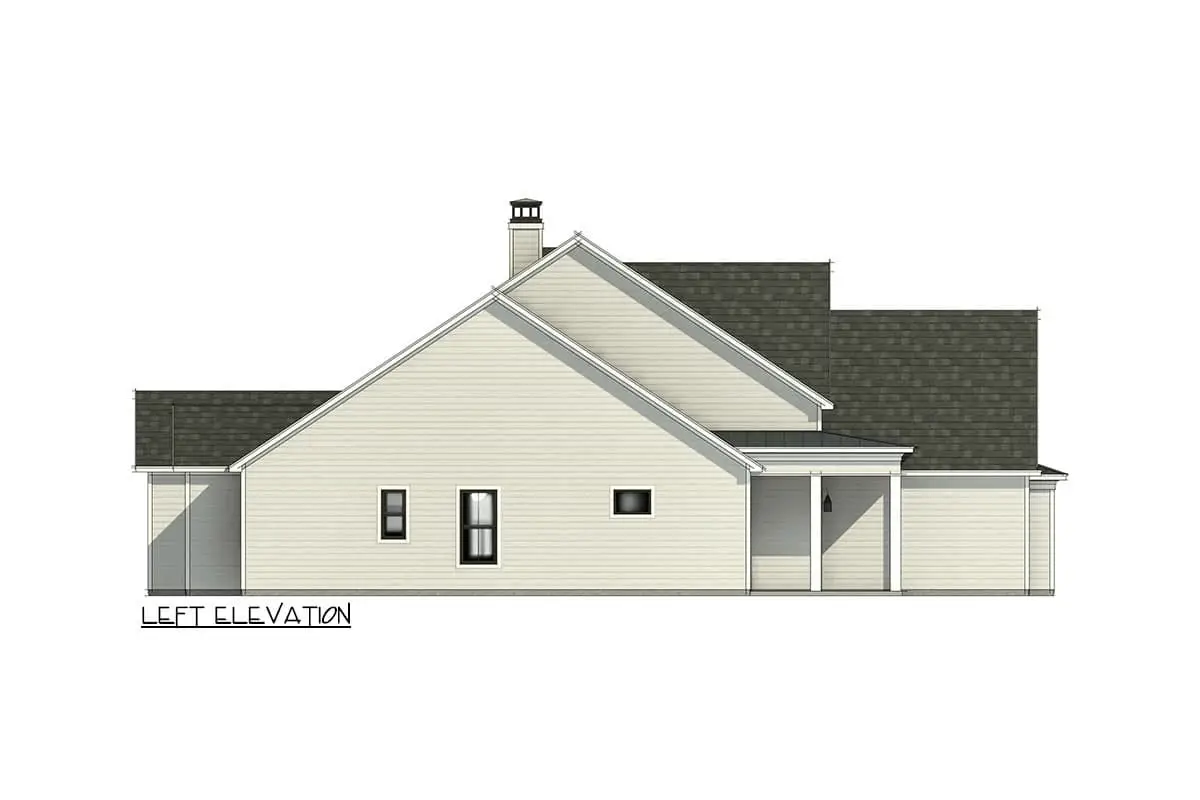
Where Everyone Else Sleeps
The other three bedrooms are thoughtfully grouped on the opposite side of the house, giving separation from the primary suite. Bedrooms 3 & 4 share a Jack-and-Jill bath with double sinks; Bedroom 2 has its own access to a hall bath. Handy for kids, guests, or “why is there always someone in the bathroom” moments. 4
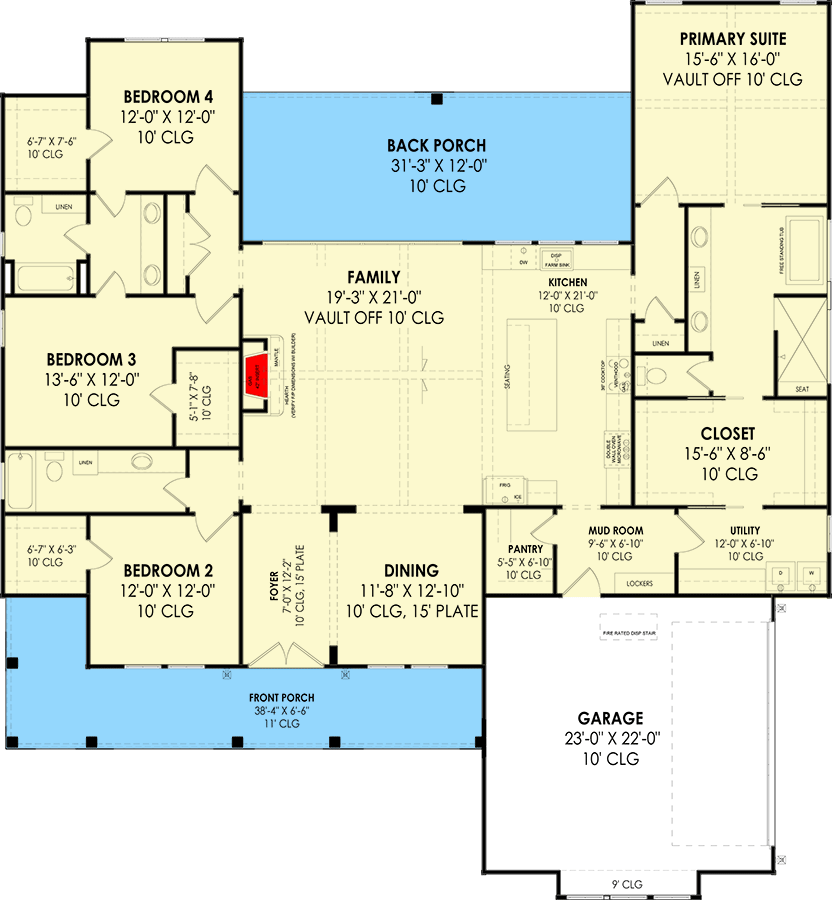
Porch, Garage, & Dimensions
- Rear Porch: ~12 feet deep—perfect for rocking chairs, shade, or BBQs. 5
- Garage: Attached side-entry, 2 cars, about 547 sq ft. 6
- Footprint: ~66′-10″ wide × ~72′-4″ deep. 7
- Ceiling Height (Main): 10 ft throughout. 8
Quick Specs Table
| Feature | Detail |
|---|---|
| Heated Living Area | 2,700 sq ft |
| Bedrooms | 4 |
| Bathrooms | 3 full |
| Stories | 1 |
| Garage | 2-car side entry (~547 sq ft) |
| Porch Area (Front + Rear) | ~663 sq ft combined (front + back) 9 |
| Roof Pitches | Primary 8:12, Secondary 12:12 10 |
| Max Ridge Height | ~28′-6″ 11 |
Lifestyle Perks (Because You’ll Want Them)
- All on one level — no stairs for daily comings-and-goings (or for carrying laundry, groceries, or maybe your kid’s latest lego creation).
- Vaulted main living area = dramatic feel without needing mansion size.
- Great separation between primary and guest/family/child zones.
- Plenty of porch space makes it easy to enjoy outside living without fully living outdoors.
Estimated U.S. Build Cost
Here’s where the numbers get real: for a house like this, with its modern farmhouse finishes (vaulted ceilings, good sized walk-in closets, a nice fireplace, etc.), you’re likely looking at about **$175-$260 per sq ft** in many parts of the U.S., depending on labor, materials, site prep, and finishes. Based on that range, you’re in the ballpark of **$472,000 to $702,000 USD** for full construction (excluding land & major site work). Just budgeting wisdom—not set in stone.
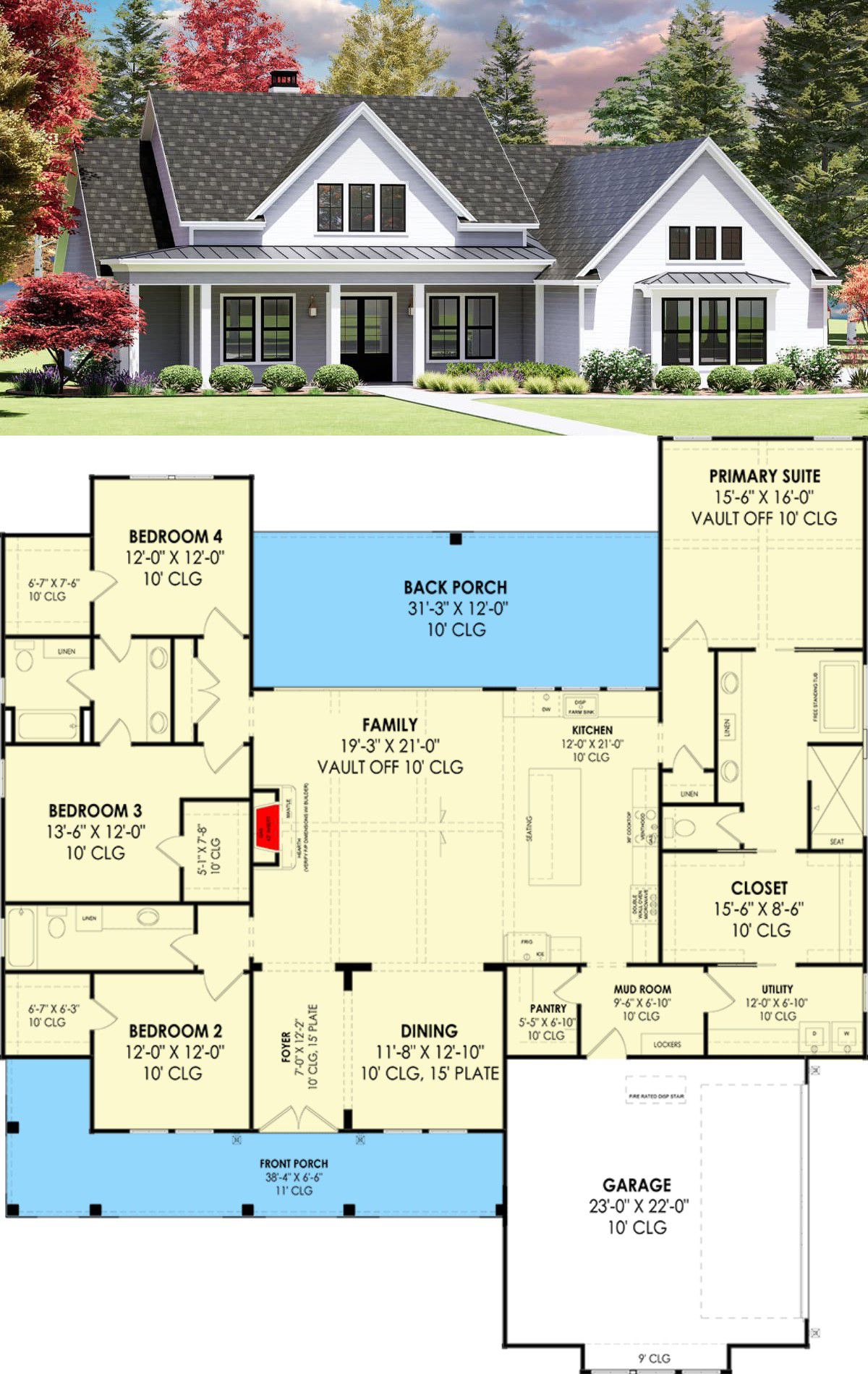
Why This Plan Really Stands Out
This plan is one of those you love because it feels balanced. Not too big, not too small. Walk-in closets + laundry access makes it comfortable. Porches + vaulted ceiling give style. The bedrooms are positioned smartly. It lets you live well day-to-day without sacrificing charm. And yes, you’ll want a porch swing. 😄

