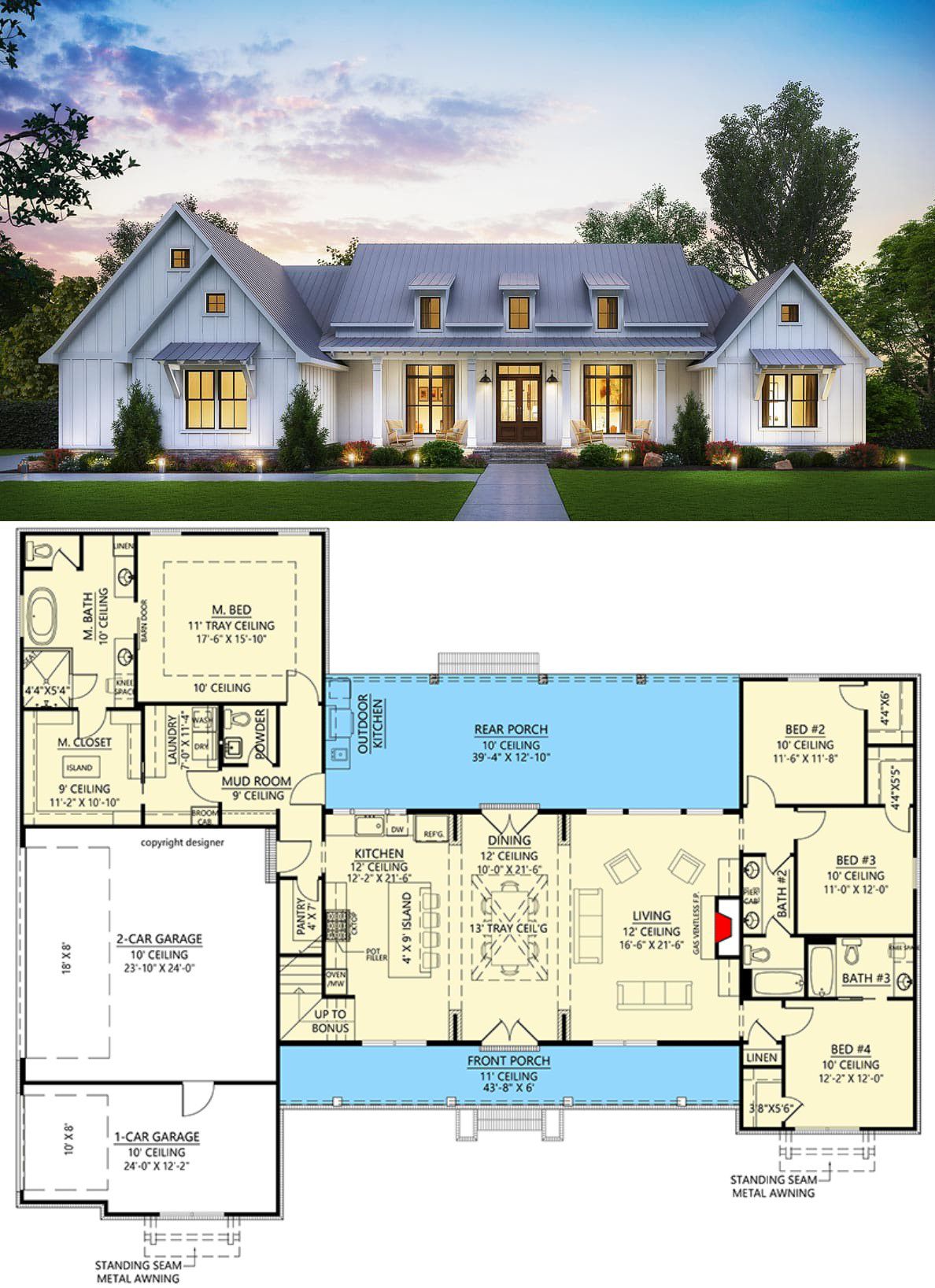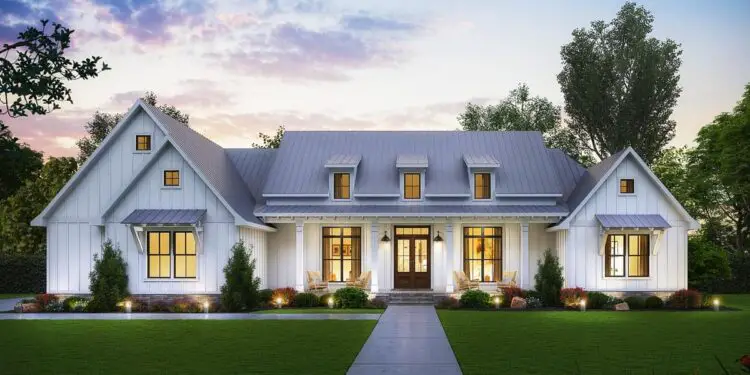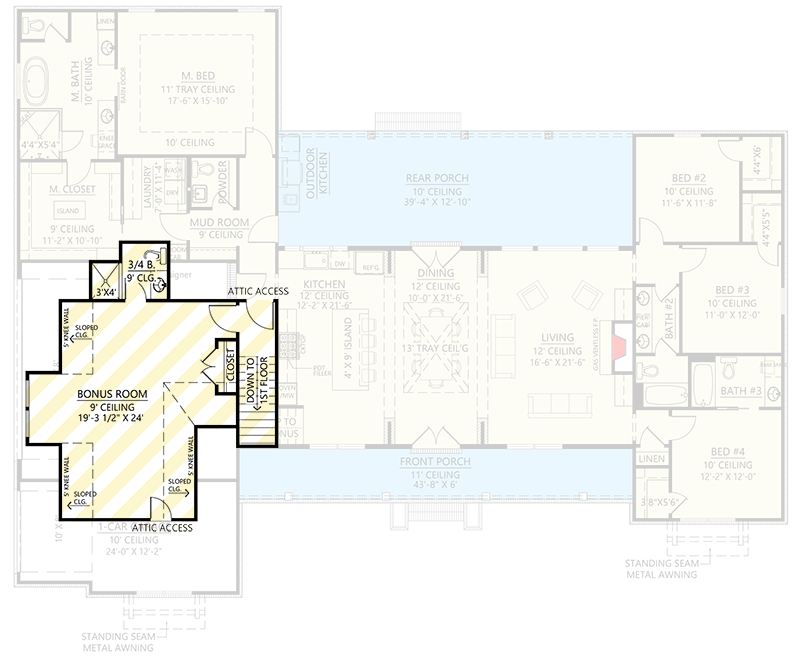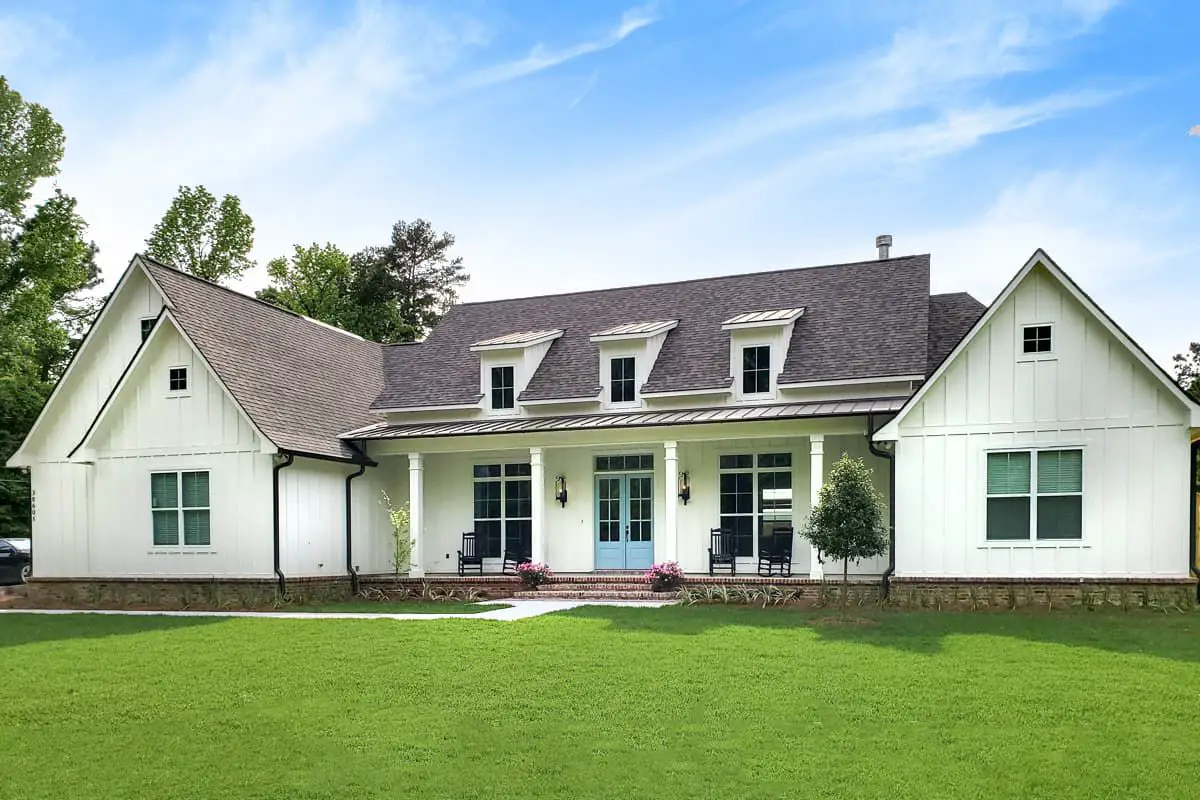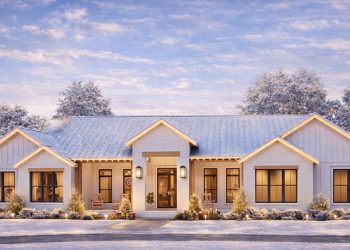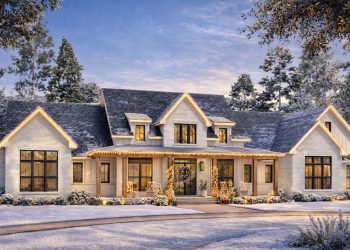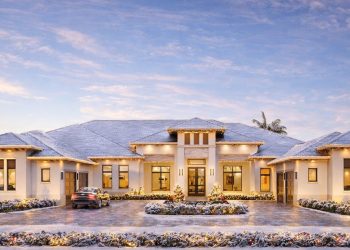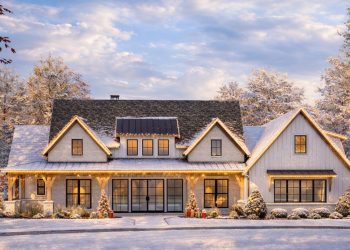This modern farmhouse plan delivers about 2,514 sq ft of thoughtful design, with 4 bedrooms, 3–4 full baths, 1 half bath, and a roomy 3-car side-entry garage (~900 sq ft).
It mixes elegant style with practical flow: split bedroom layout (master on one side, others on the opposite), walk-in closets, mudroom, and even an optional bonus room above the garage. 0
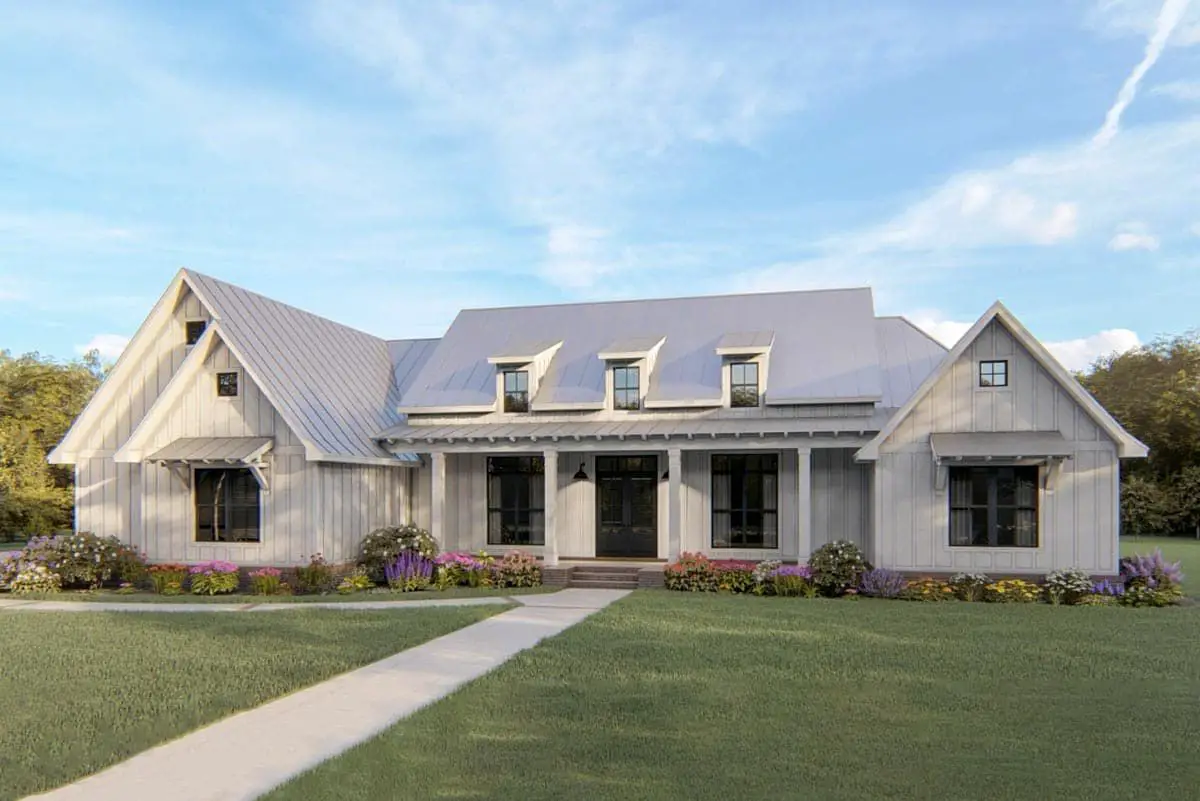
Exterior & Outdoor Living
Three shed dormers grace the front, letting in light and adding charming curb appeal. A 6′-deep, 43′-8″-wide front porch offers plenty of rocking-chair space.
Out back, a 12′-10″ deep rear porch with an outdoor kitchen makes for excellent indoor-outdoor entertaining. 1
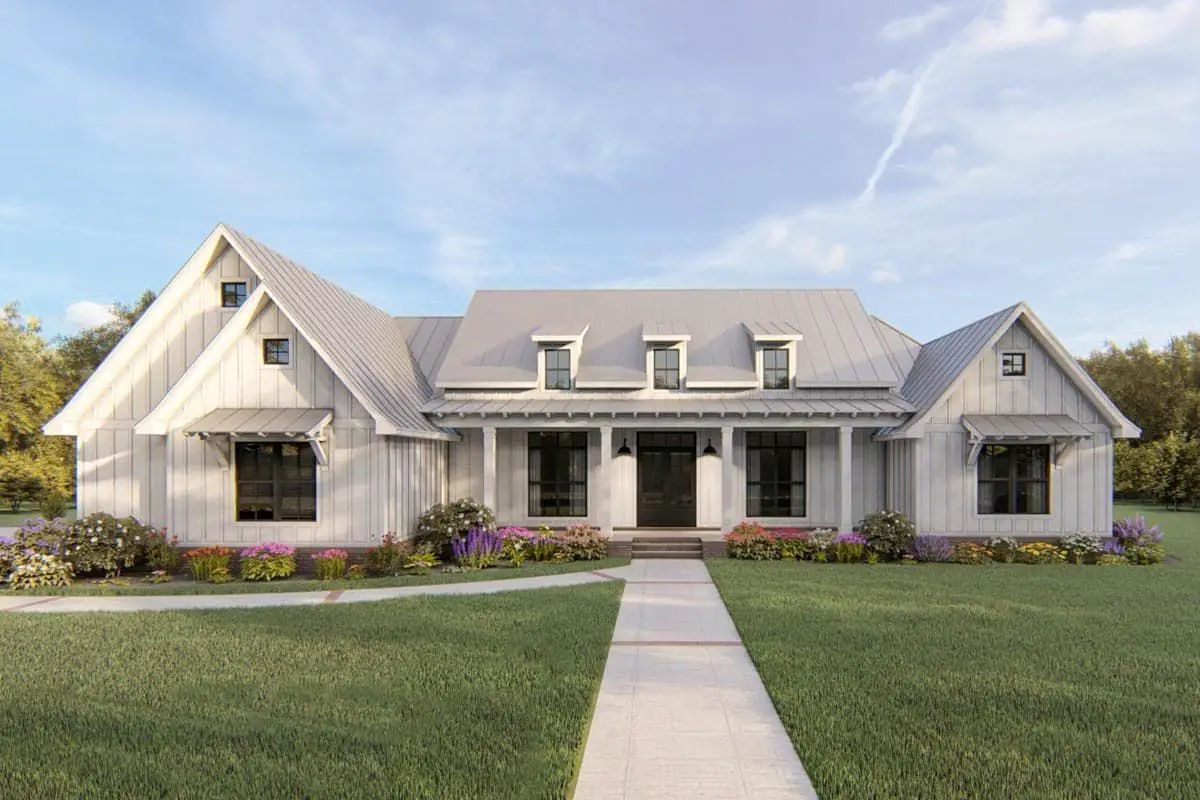
Great Room & Kitchen Flow
You’ll step in through French doors into sight lines filled with reveal wood beams, a formal dining room with a 13′ tray ceiling, and a kitchen anchored by a large island with seating for four.
From the kitchen you can see all the way to the living room fireplace—it’s made for family vibes and guest hanging. 2
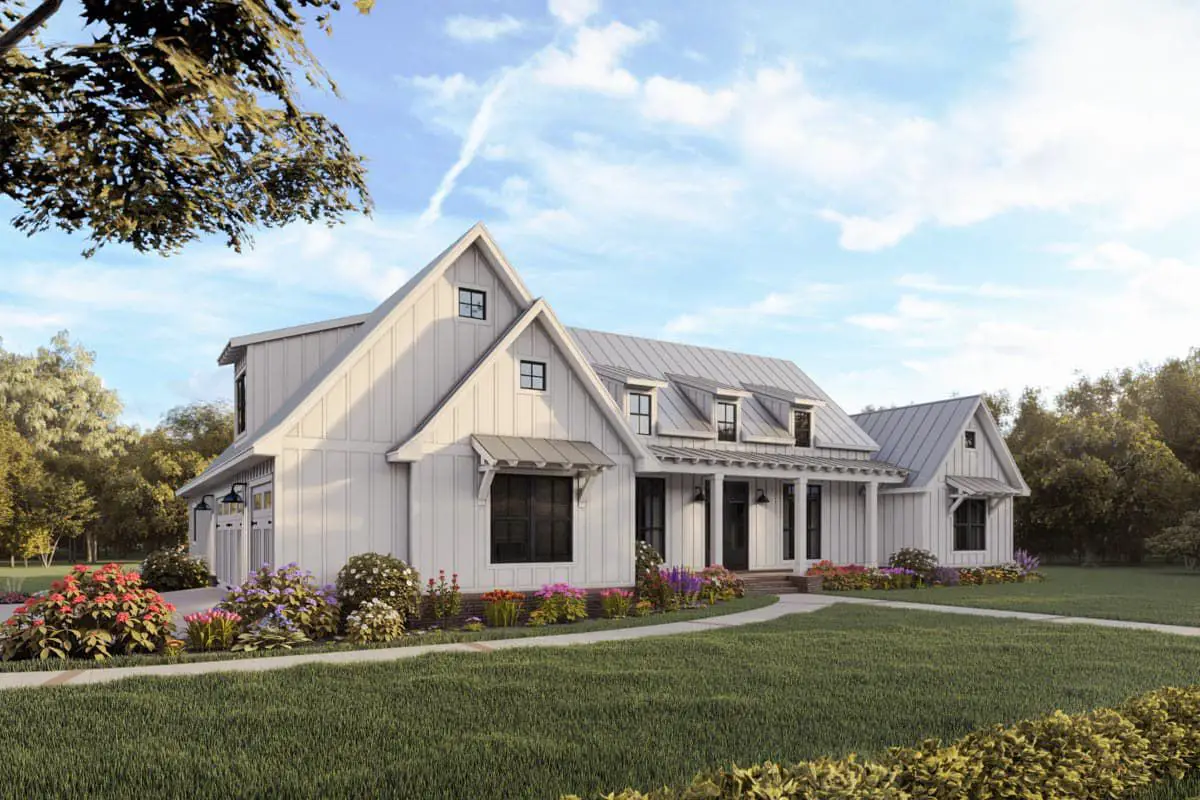
Master Suite + Practical Laundry Connection
The master suite takes up the entire left wing. Big tray ceiling, generous walk-in closet, and—great bonus—direct access to the laundry room. That means fewer “laundry hallway” moments. 3
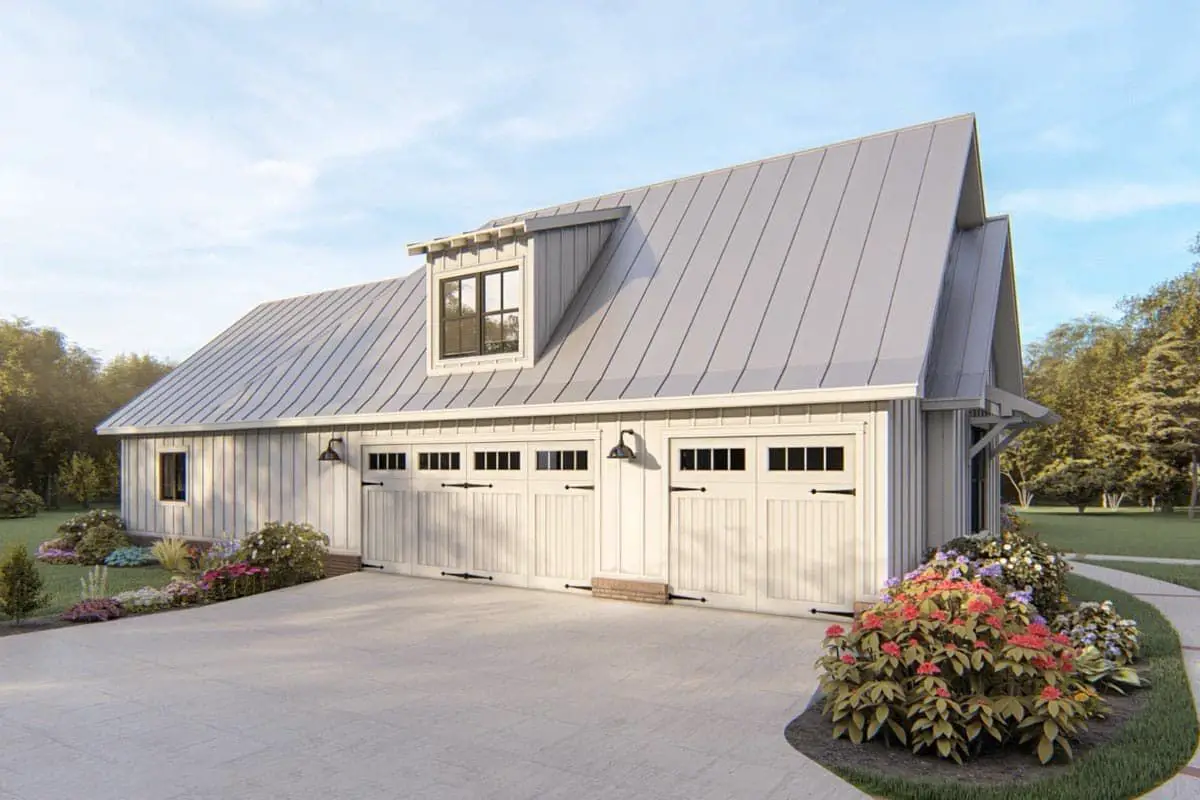
Guest Wings & Split Bedrooms
On the other side, three bedrooms each have walk-in closets. Two of them share a Jack-and-Jill bath; the third has its own full bath. This separation gives privacy without losing connection. 4
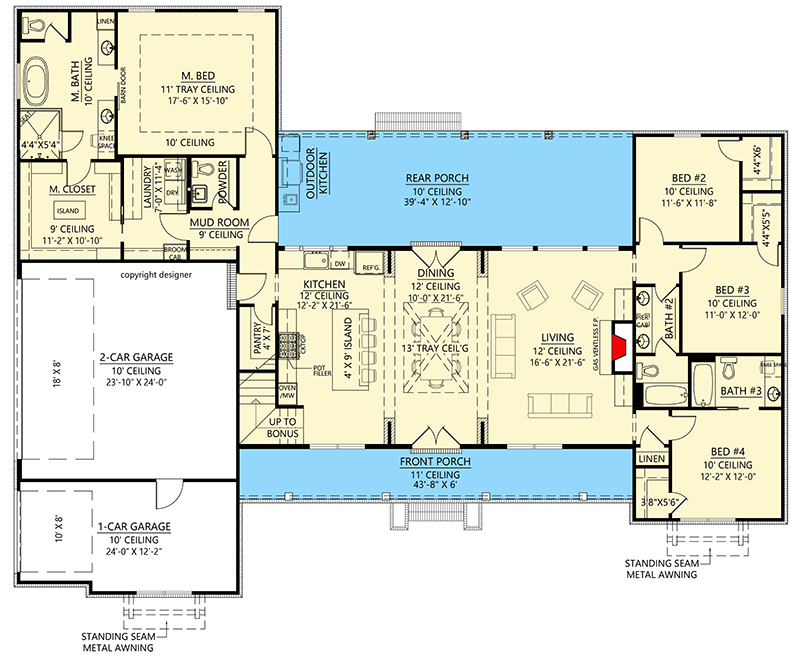
Specs Snapshot
| Feature | Detail |
|---|---|
| Heated Living Area | ~2,514 sq ft (main level) |
| Bonus Room Over Garage | ~555 sq ft optional |
| Porches | Front: ~262 sq ft • Rear: ~504 sq ft |
| Garage | 3-car, side-entry, ~900 sq ft |
| Bedrooms / Baths | 4 beds • 3 or 4 full baths + 1 half bath |
| Walls | 2×4 standard • optional 2×6 |
| Ceiling Heights | Main: 10′ • Living/Kitchen/Dining: 12′ • Master Tray: 10′ |
| Dimensions | Width ~85′-2″ • Depth ~65′-0″ |
Why This Plan Feels Smart
- Split layout gives privacy for master, peace for guests or family.
- Outdoor kitchens and spacious porches extend usable living space.
- Good storage: walk-in closets, mudroom, garage sized well.
- Optional bonus room gives you future flexibility without altering the core plan too much.
Estimated U.S. Build Cost (USD)
With its size, features, and finish level typical of a modern farmhouse, expect build costs in the U.S. to run around **$175–$260 per sq ft**.
That puts your estimated total at roughly **$440,000 – $655,000 USD**, depending on region, finish quality, and site-specific costs. (Land, permits, and site prep excluded.)
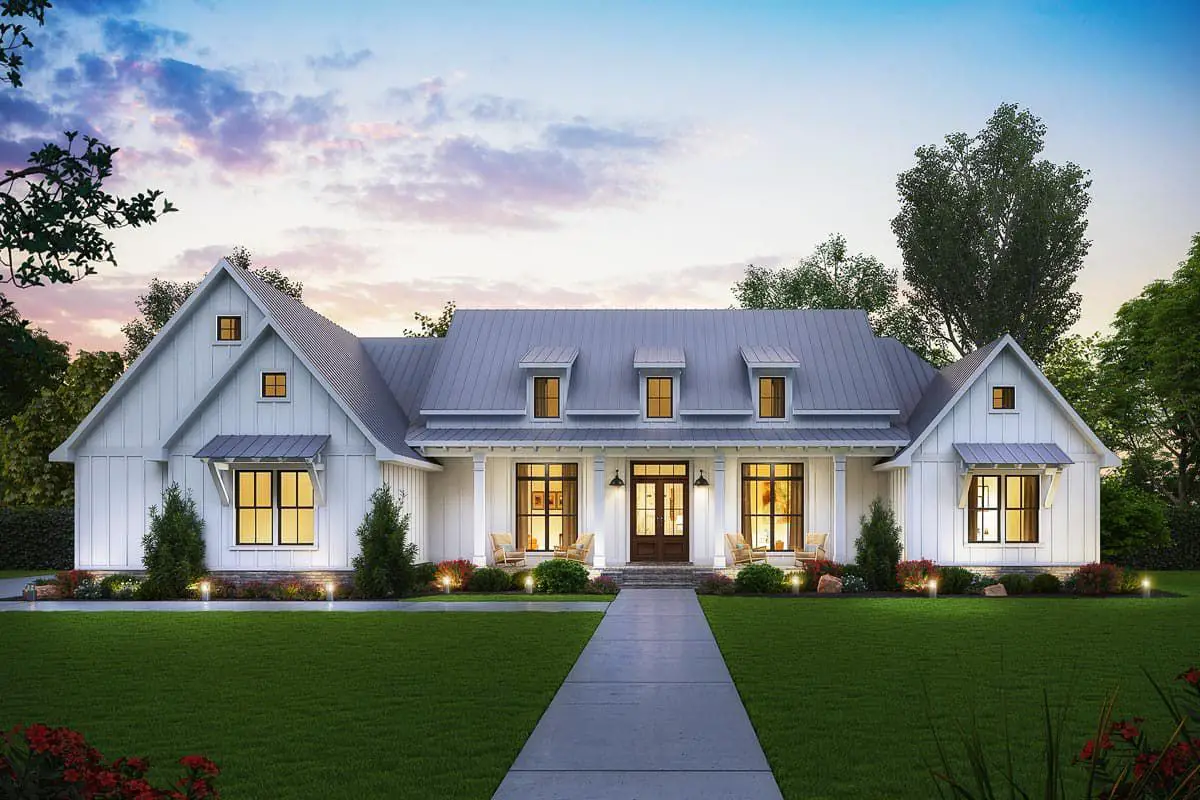
Final Thought
If you want a house that feels spacious, stylish, and well-zoned now—and still offers room to grow later—this plan delivers. It balances comfort, privacy, and entertaining in a gorgeous modern farmhouse package. Perfect for families, or anyone who wants flexibility without sacrificing charm.
