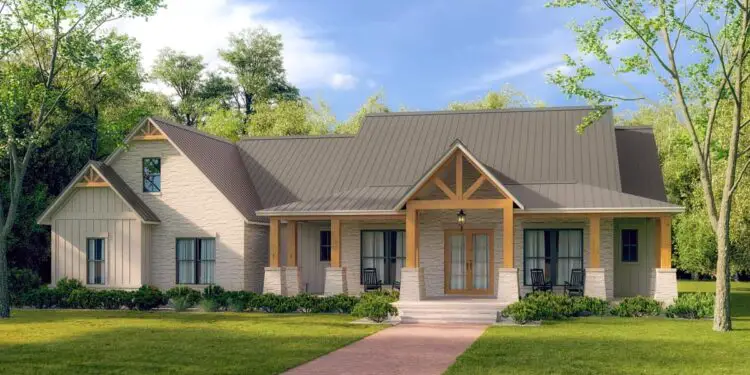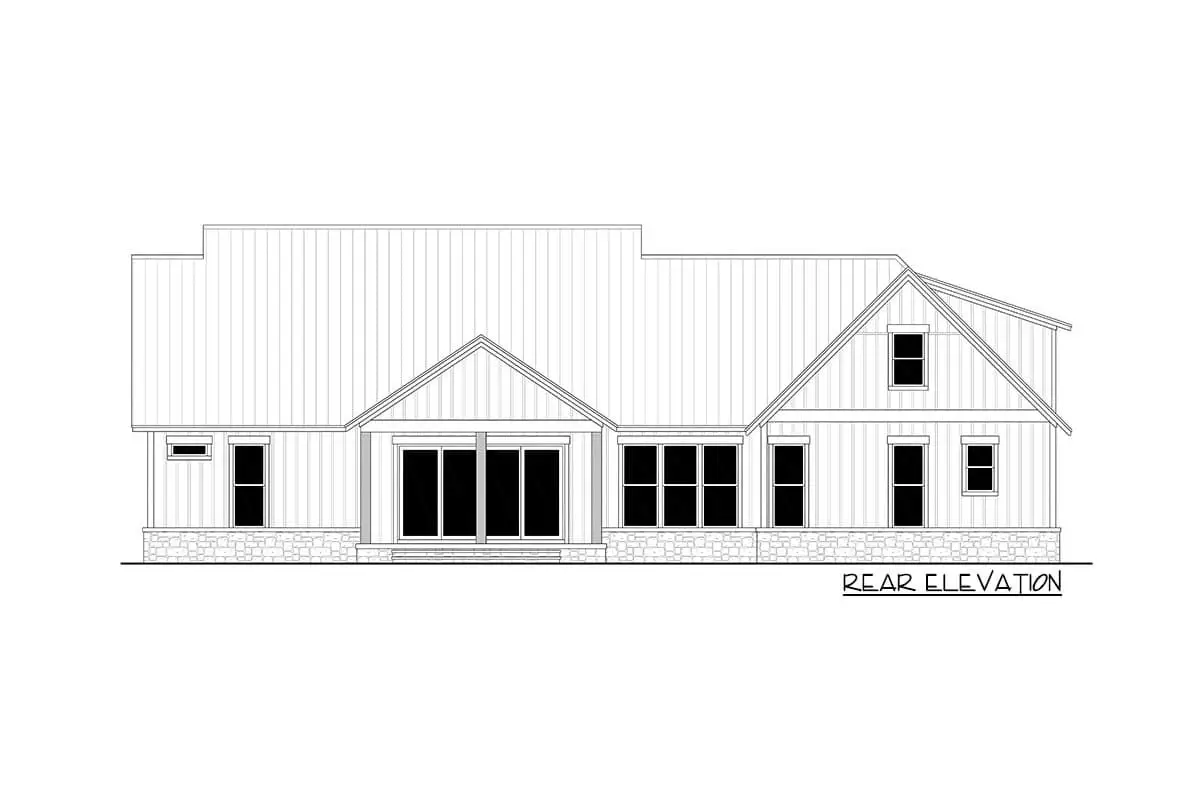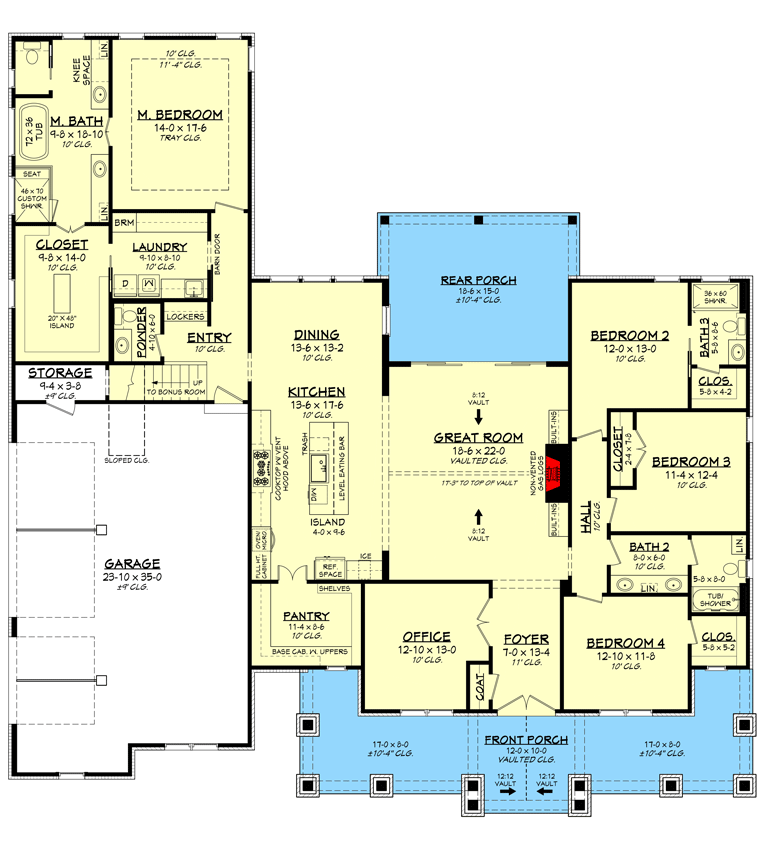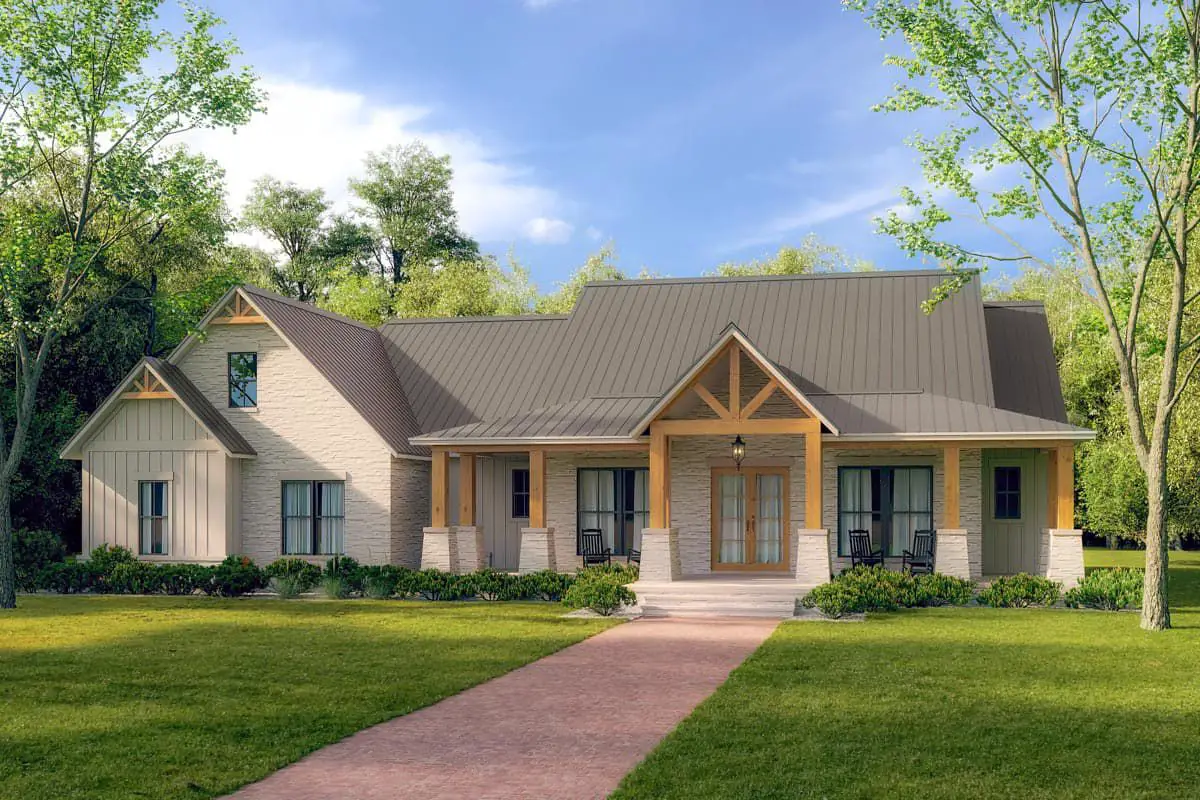This one-level Hill Country farmhouse blends rustic charm and flexible living. Across about 2,961 sq ft you get 4 bedrooms (with an option for 5), 3.5-4.5 baths, a 3-car garage, home office, and a bonus room over the garage.
Things that feel intentional—deep front porch, open rear porch, and a layout that supports both gathering and privacy. 0
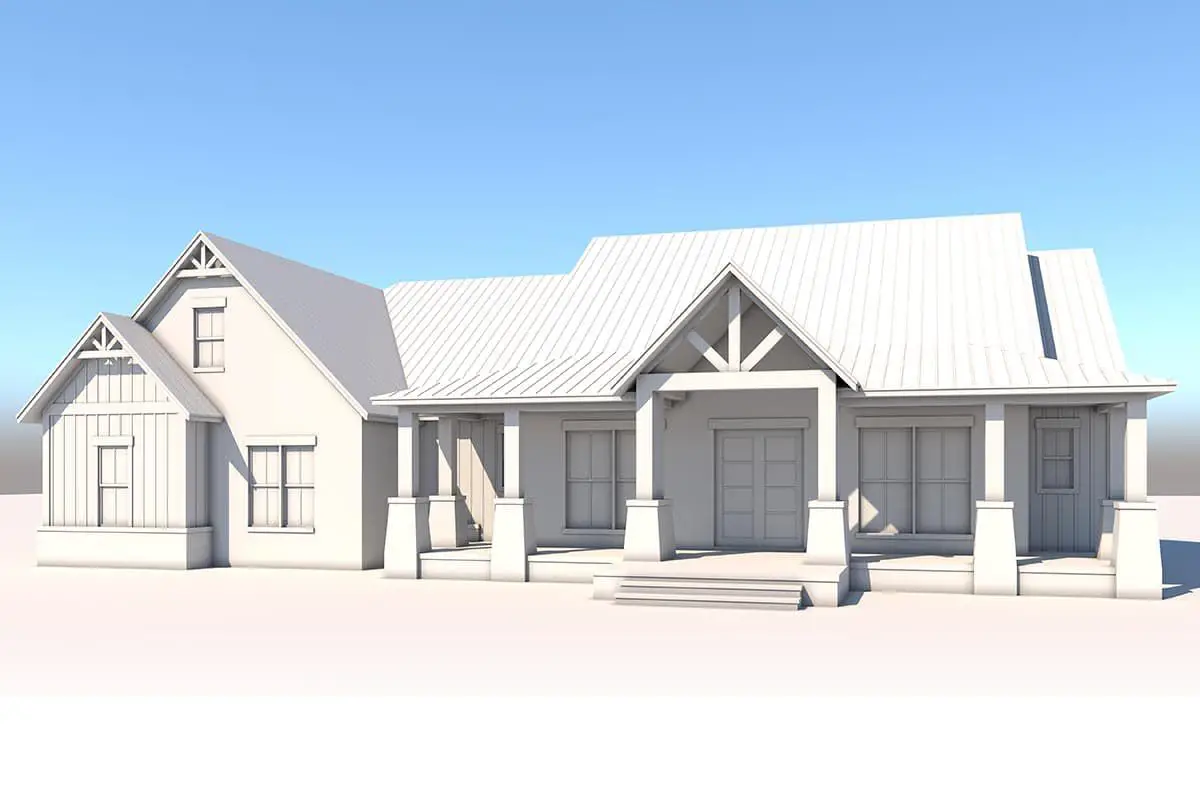
Exterior & Porch Life
A wide 8-foot front porch (10-foot deep in the vaulted center) welcomes you, with board-and-batten, stone and wood brackets, and metal roof touches giving a rugged-elegant vibe. 1
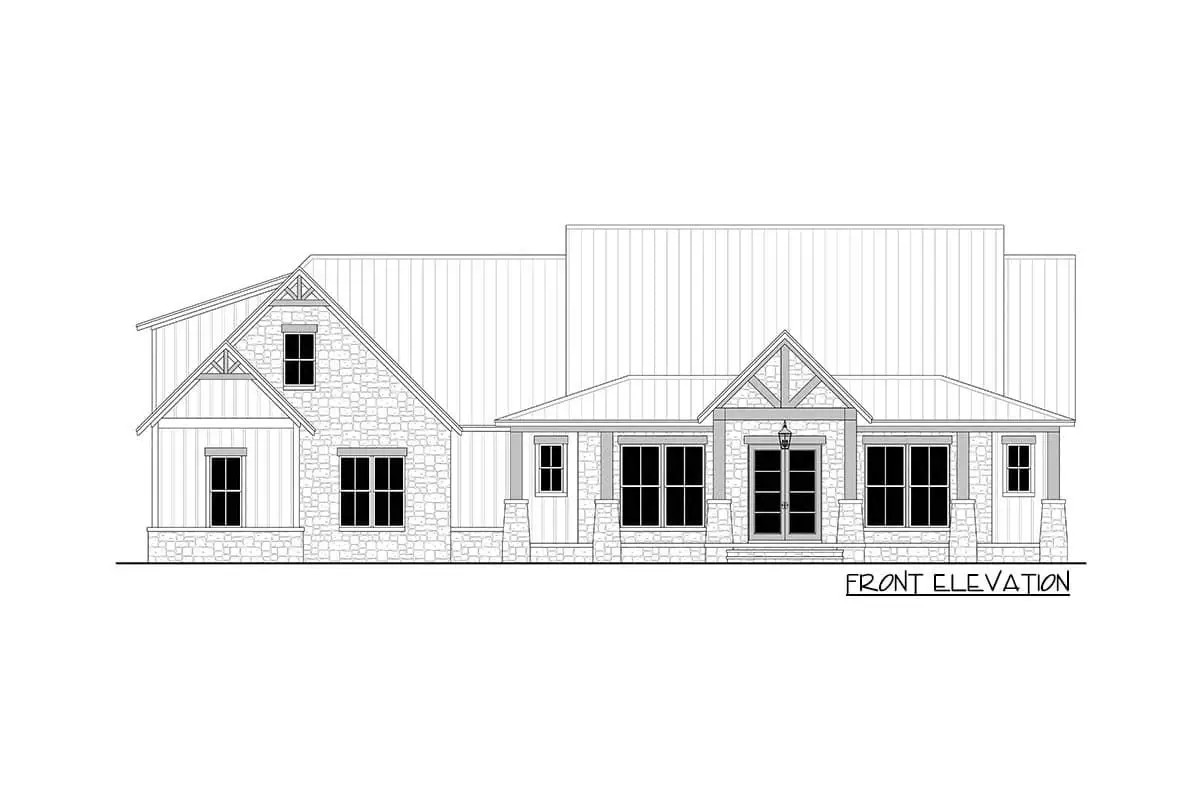
Open Gathering Spaces
The great room soars to a vaulted ceiling (≈17′3″ peak) with a gas fireplace to anchor it.
At the back, large folding glass walls open to a 15′-deep rear porch, making indoor/outdoor flow effortless. 2
Kitchen & Pantry That Work Hard
The kitchen features an expansive island (~4′ × 9′6″) with sink and seating, plus a true walk-in pantry (~11′4″ × 8′6″) perfect for storage, bulk goods, and keeping countertops clean. Mudroom/drop zone just inside from the garage helps manage everyday mess. 3
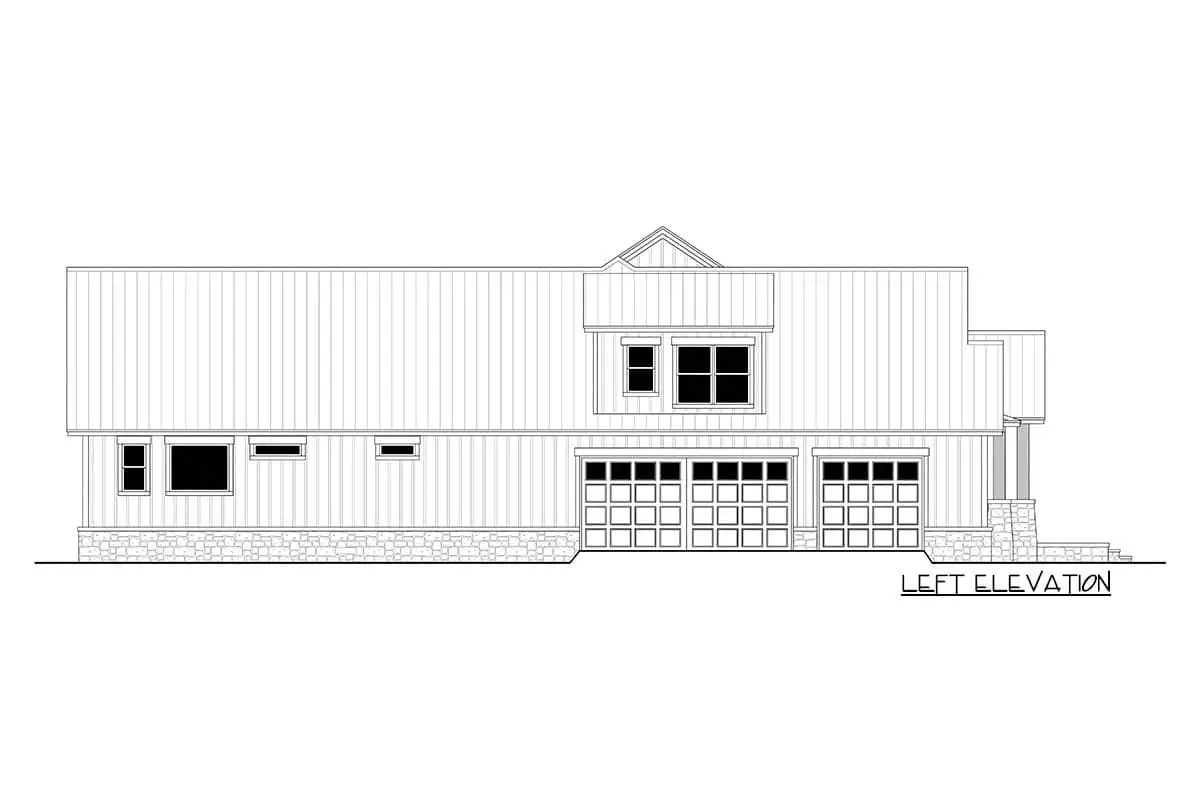
Master Suite & Bedroom Wings
- Master Suite: Tray ceiling (~11′4″), dual vanities, separate bath & shower, huge walk-in closet, direct access to laundry. 4
- Other Bedrooms: Three bedrooms grouped on the opposite wing share two full baths. Option to finish the bonus room above the garage gives you a fifth bedroom or media/play space. 5
Bonus Room & Office Flexibility
The office is tucked near the front—ideal for work from home, study, or focused hours. Above the garage is a ~604 sq ft bonus space you can finish later: guest suite, studio, or hang-out zone. 6
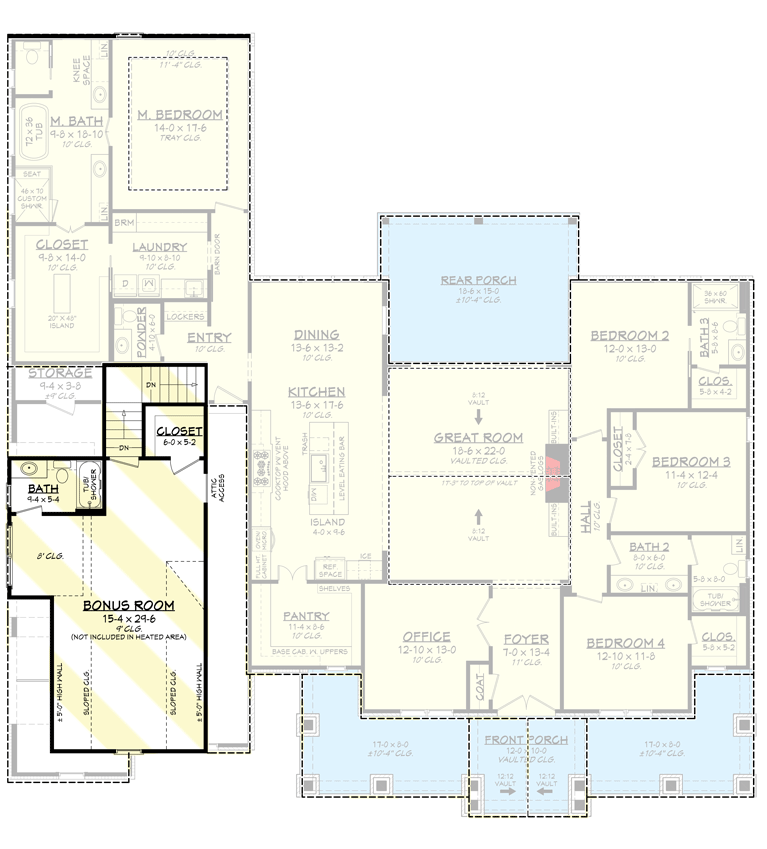
Quick Specs
| Feature | Detail |
|---|---|
| Heated Living Area | ~2,961 sq ft (main level) |
| Bonus Room | ~604 sq ft over garage |
| Bedrooms | 4 (optionally 5) |
| Bathrooms | 3+ full + 1 half |
| Garage | 3-car, side entry (~899 sq ft) |
| Porches | Front 8-10′ deep; Rear 15′ deep |
| Ceiling Heights | Main: 10′; Vaulted areas higher (~17′3″) |
| Dimensions | 76′ wide × 79′8″ deep |
| Exterior Walls | Standard 2×4; optional 2×6 |
Estimated U.S. Build Cost (USD)
For a home like this—with upscale touches, vaulted ceilings, and bonus/flexible spaces—you’re likely looking at $175-$260 per sq ft in many U.S. markets. That puts your estimated construction cost between **$518,000–$770,000 USD**, depending on region, materials, and finish quality. (Land, site work, permits not included.)
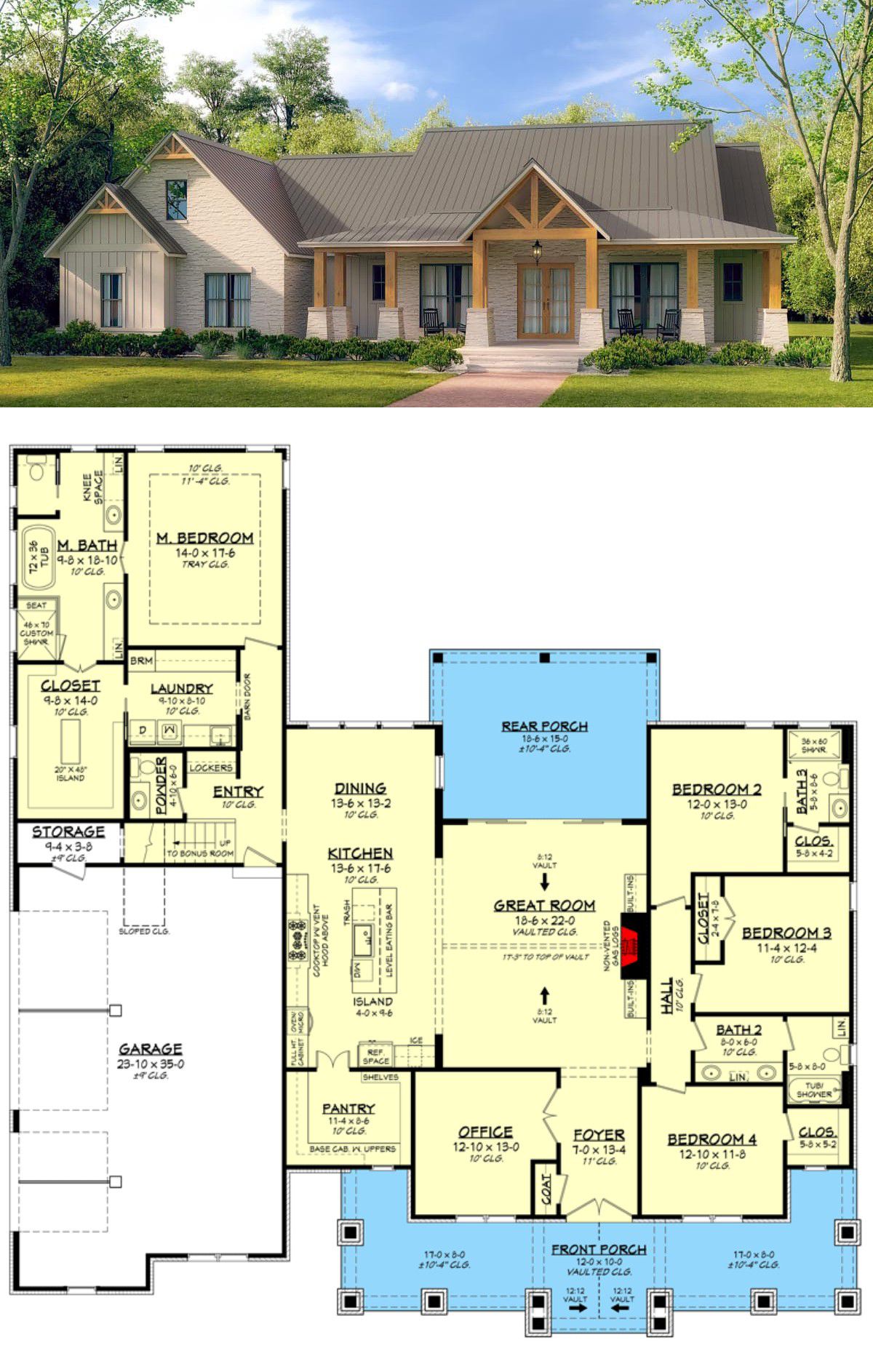
Why This Plan Feels Just Right
It balances openness and retreat: generous porch spaces, a home office, plenty of storage, and stylish rustic touches. It offers flexibility for future growth without compromising style or livability now. Perfect for families who want beauty, practicality, and room to grow.

