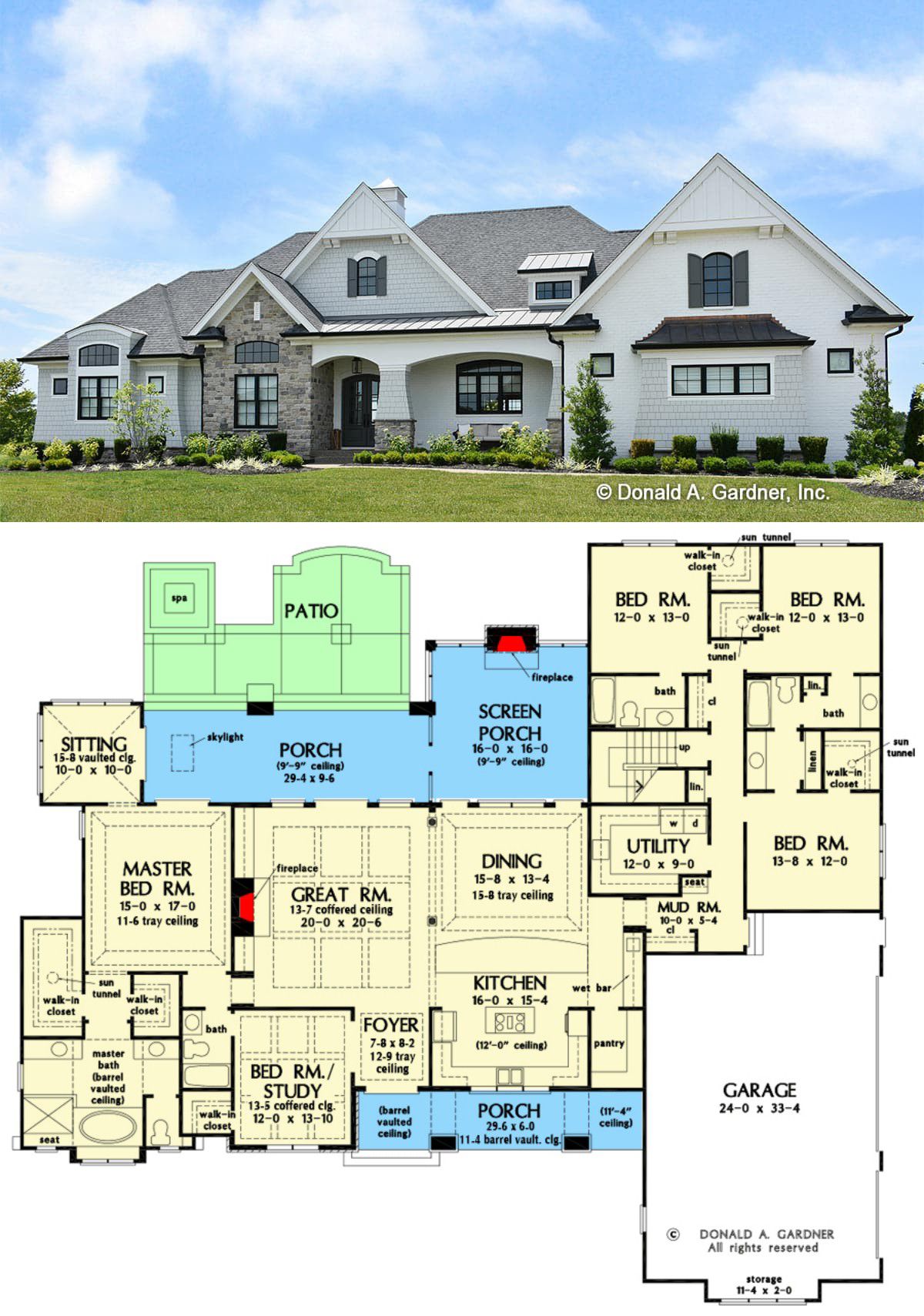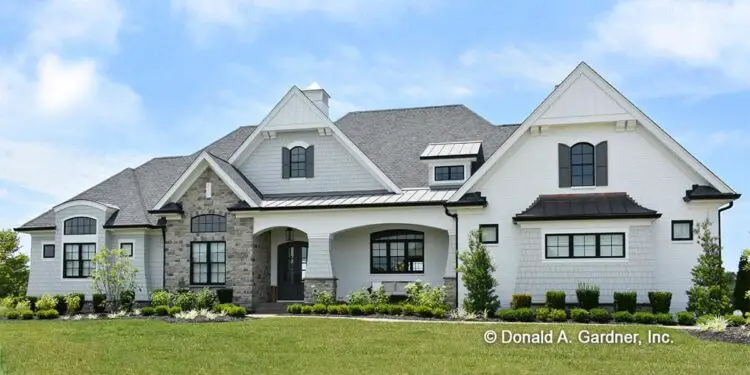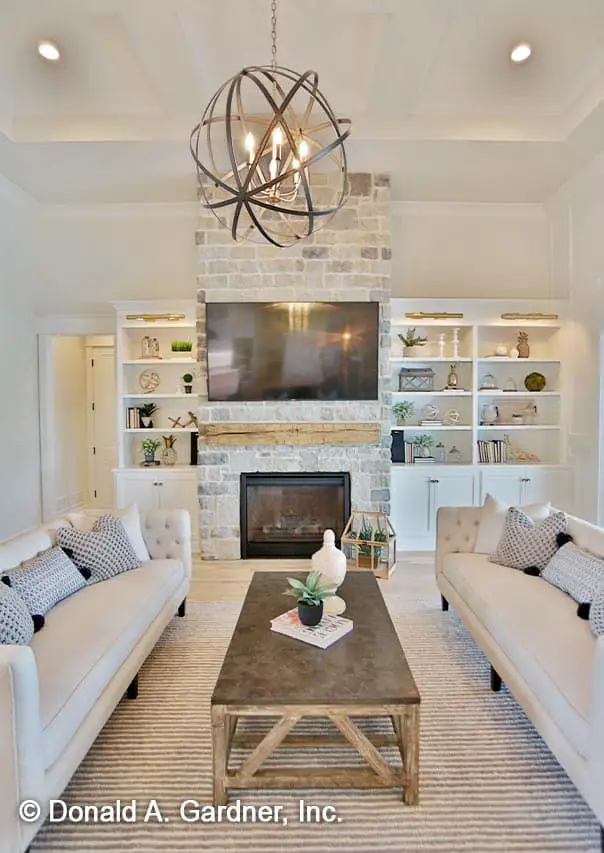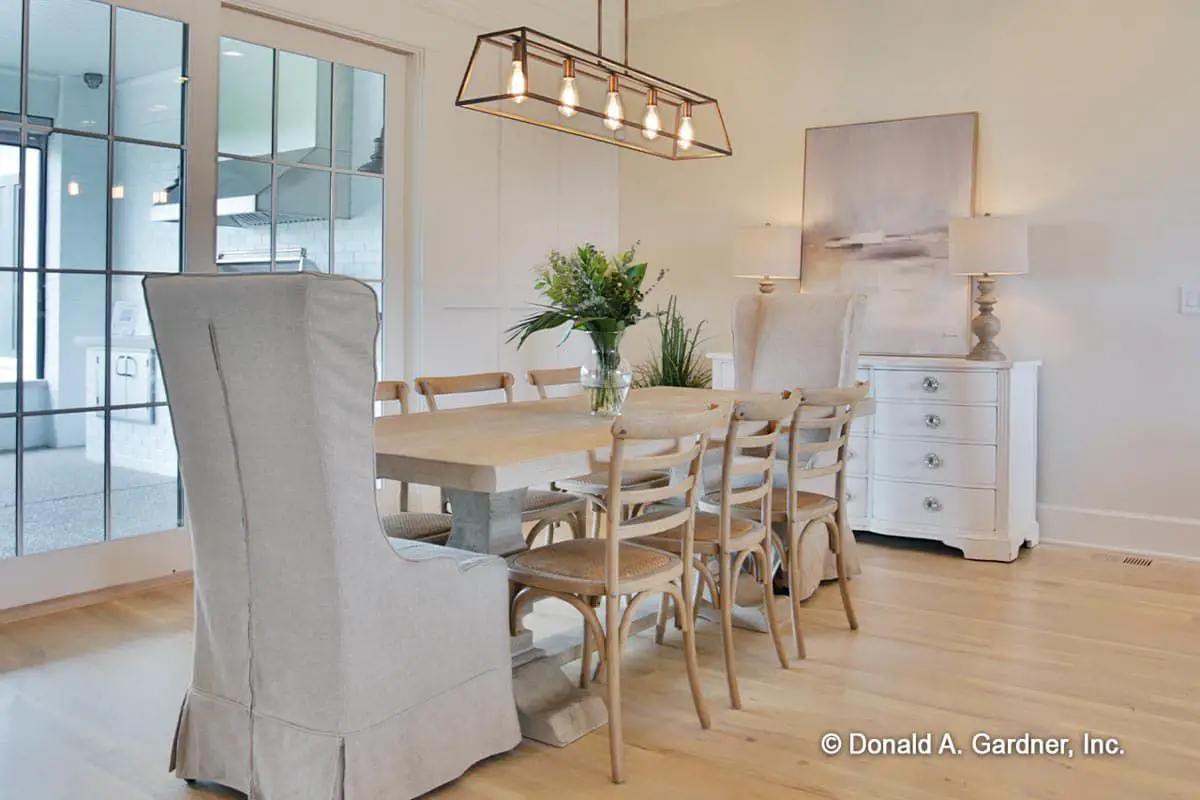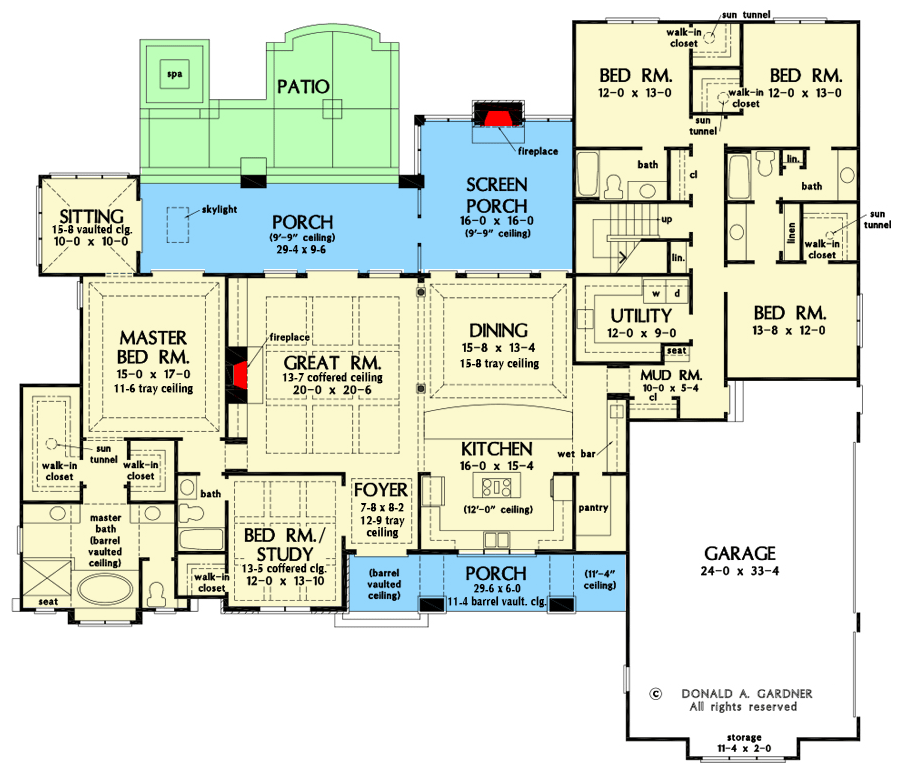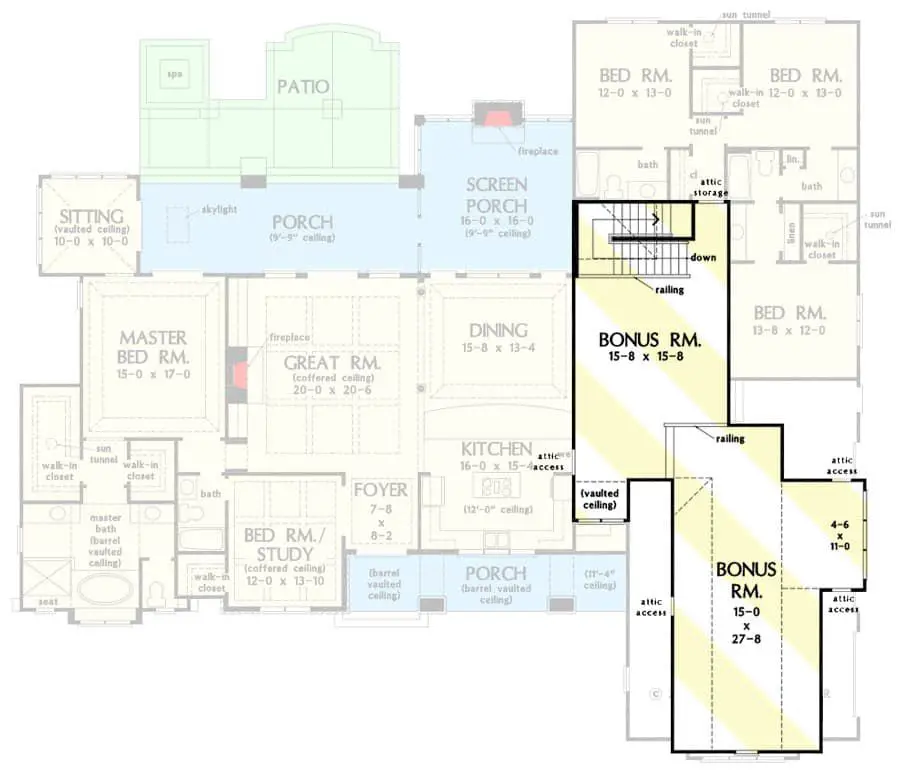This one‐story country craftsman plan delivers about 3,360 sq ft of heated living space, plus a generous bonus room (~1,018 sq ft).
You’ve got room for 4-5 bedrooms, 4 full bathrooms, a 3-car side-entry garage, and cozy porches—including a screened porch and both front & rear covered outdoor areas—perfect for enjoying country calm or entertaining in comfort. 0
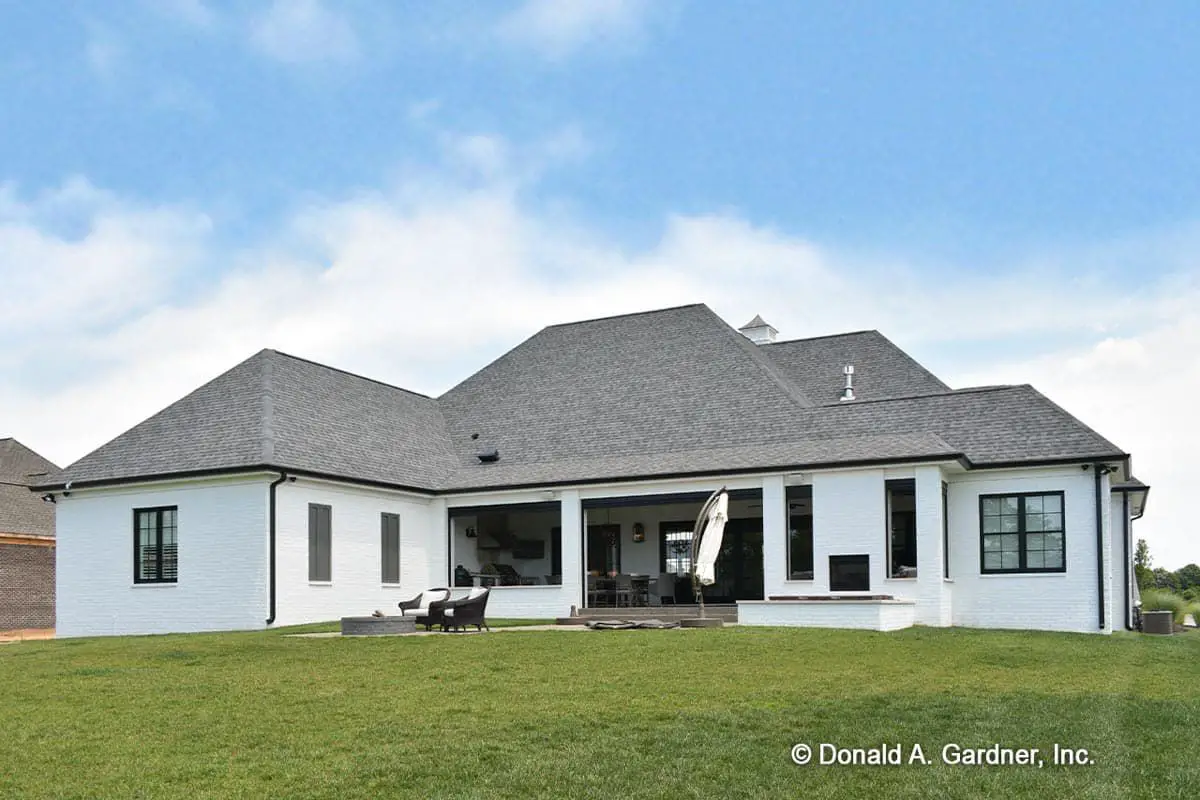
Porches & Outdoor Spaces That Pull You Outside
Enjoy a welcoming front porch (≈ 177 sq ft), a rear porch (~279 sq ft), plus a screened porch (~284 sq ft) with a fireplace and a covered patio (~381 sq ft). These spaces make outdoor life usable, not just picturesque. 1
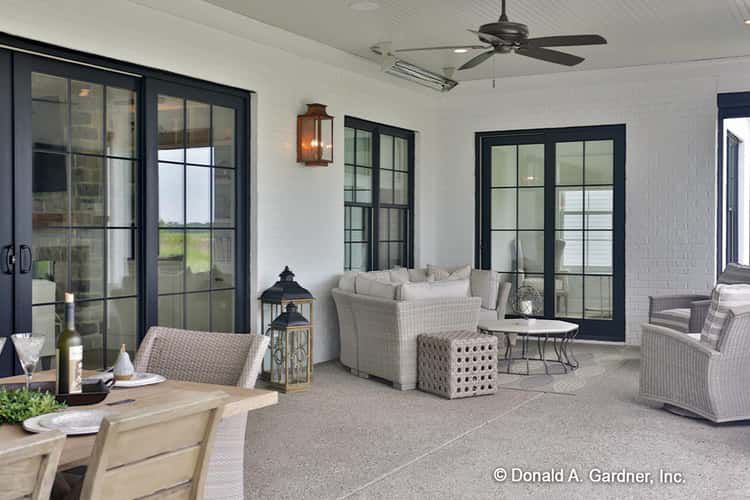
Interior Flow & Everyday Function
- Single-story living with split bedroom zones lets you balance family time and private space.
- Big kitchen with service/bar walk-in pantry connects smoothly to the rest of the house—great for hosting or keeping snack trouble contained. 2
- High ceilings (10′ throughout main level) and exquisite interior detailing make the spaces feel generous. 3
Master & Bedrooms
The master suite is tucked away from secondary bedrooms, includes a sitting area with porch access, and features beautiful ensuite finishes plus dual walk-in closets.
Other bedrooms are well sized, plenty of closet space, and full baths so no sharing sink battles. 4
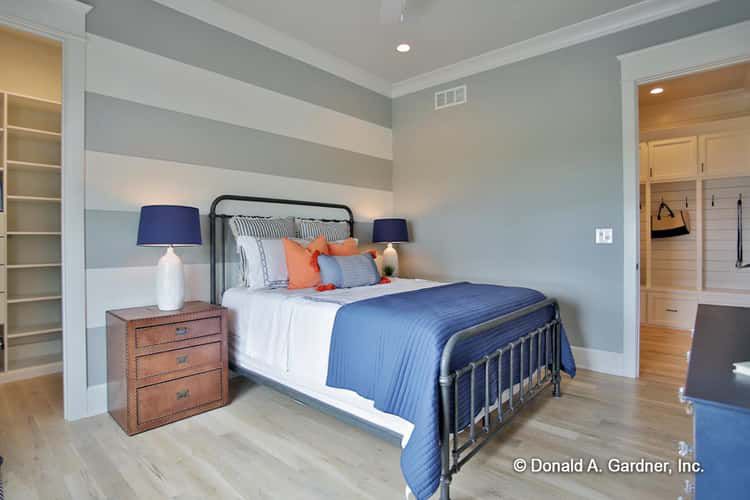
Garage, Foundations & Style Details
- Attached 3-car side-entry garage (~910 sq ft)—room for vehicles and gear. 5
- Standard crawl foundation, with option for 2×4 walls or upgrade to 2×6. 6
- Roof pitches are steep (12:12 primary & secondary), giving strong country-hall presence. 7
Quick Specs Snapshot
| Feature | Detail |
|---|---|
| Heated Area (Main Floor) | 3,360 sq ft |
| Bonus Room | ~1,018 sq ft |
| Bedrooms | 4-5 |
| Bathrooms | 4 full |
| Garage | 3 cars, side entry (~910 sq ft) |
| Width × Depth | ≈ 89′ 6″ × 78′ 0″ |
| Ceiling Height (Main) | 10′ |
| Roof | 12:12 pitch |
Estimated U.S. Build Cost
Given the scale, style, and quality of this plan, you’re probably looking at roughly $180–$260 per sq ft in construction costs across much of the U.S.
That lands an estimate between **$605,000–$874,000 USD** for the heated main level (land, site prep, and finishes will push you up from there).
Optionally finishing the bonus room might add extra costs depending on how you use it.
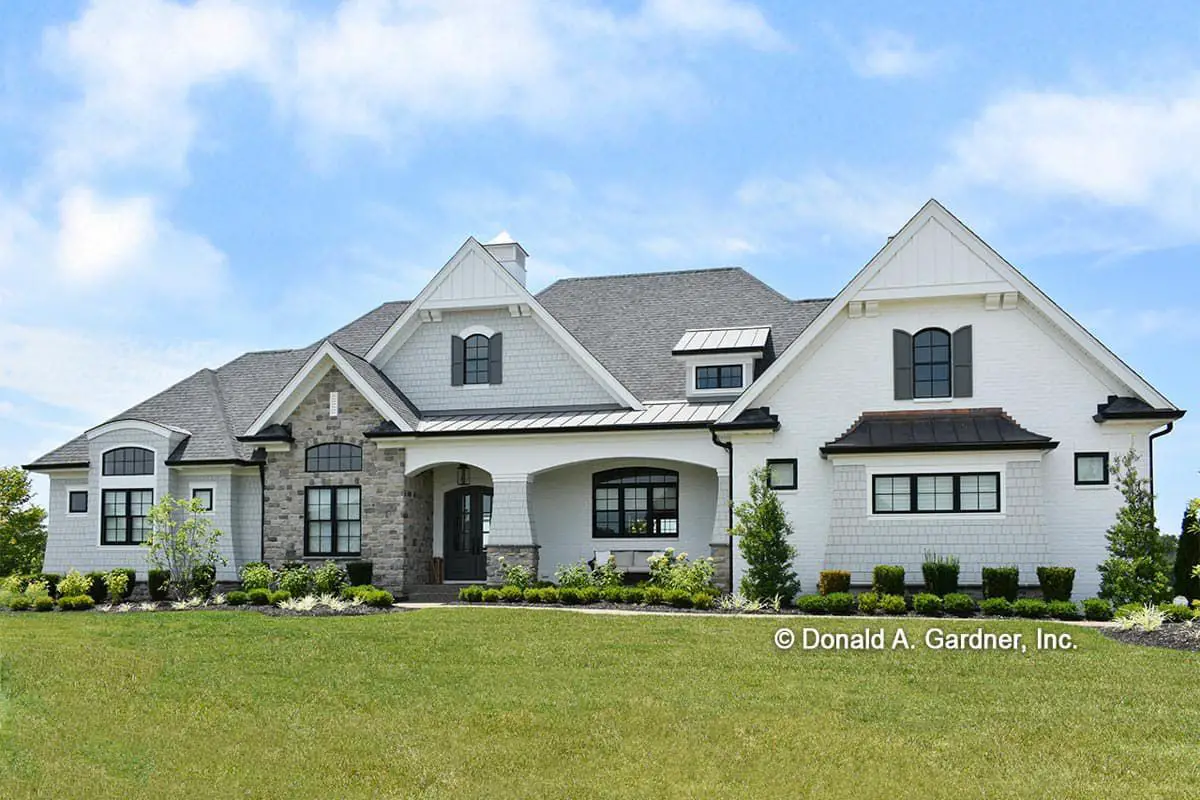
Why This Plan Hits Sweet Spots
It balances scale and comfort beautifully: you get grand entertaining spaces without sacrificing privacy.
The outdoor porches feel integrated (not just tacked on), the garage is thoughtful, and the bonus room gives flexibility later.
Perfect for someone who wants a home that’s impressive but liveable every day.
