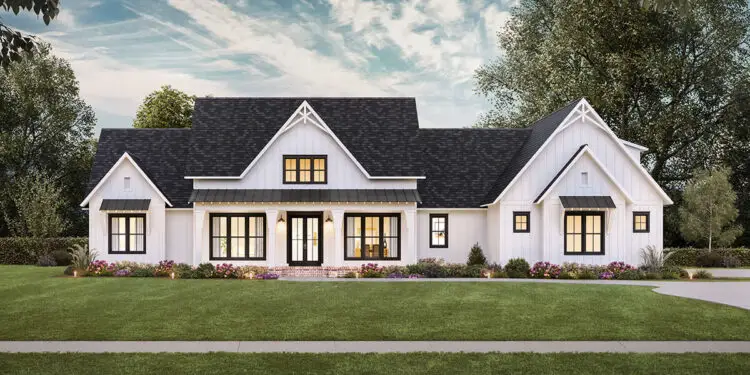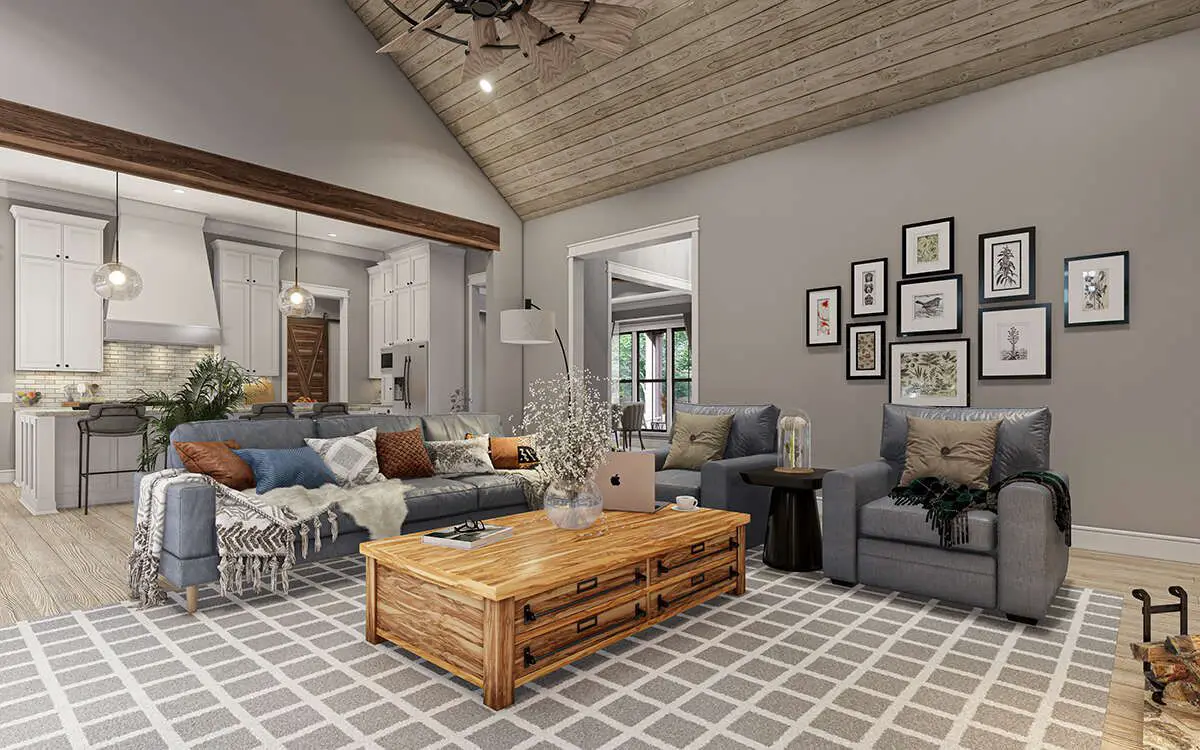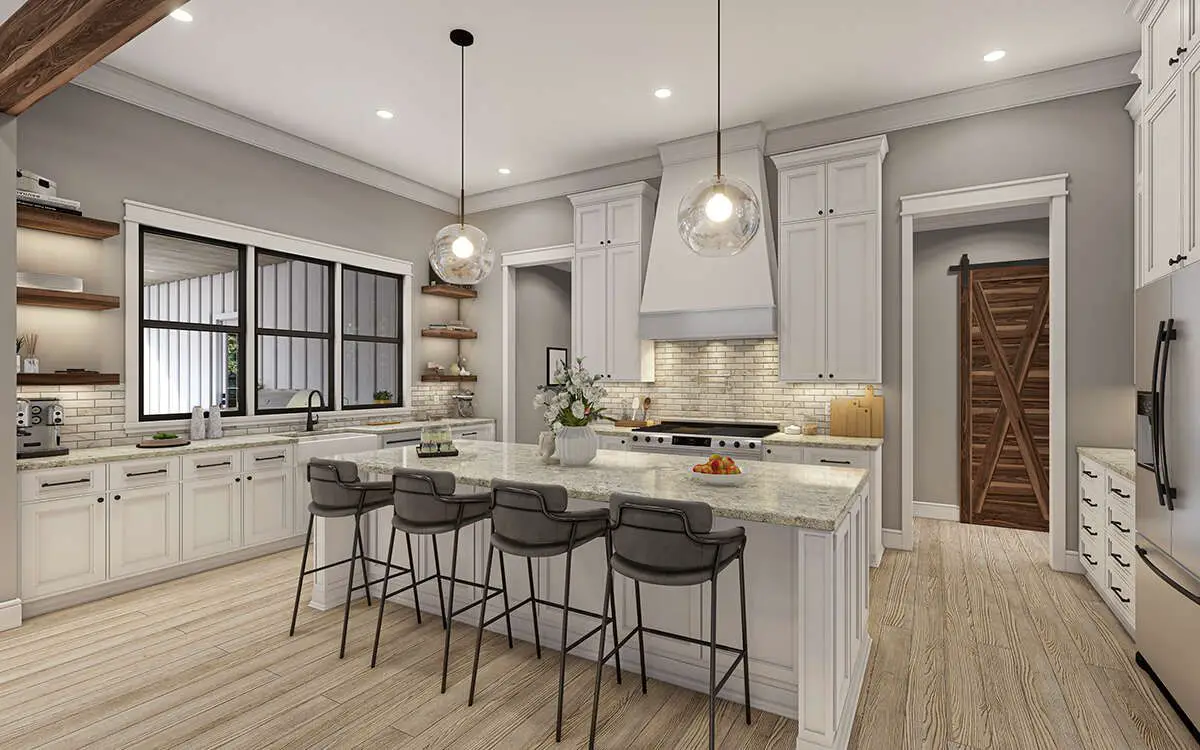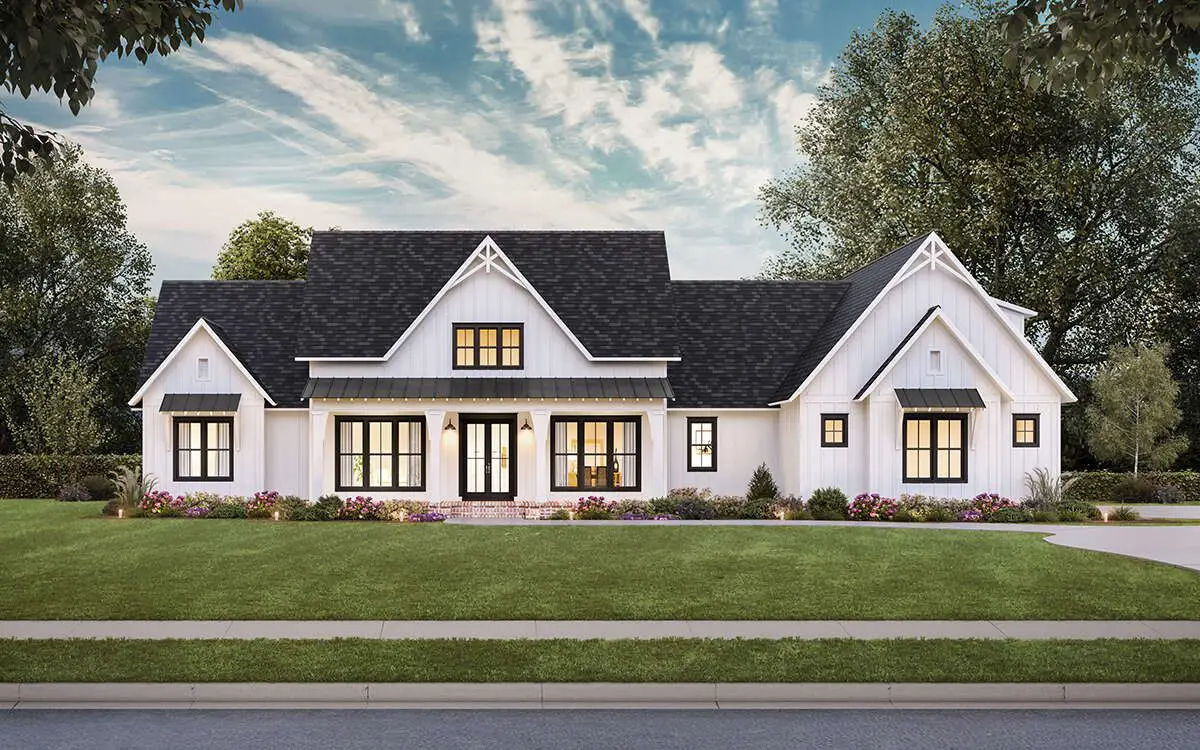This stunning modern farmhouse plan spans about 3,346 sq ft on the main level, offering 4-5 bedrooms, 3 full baths, 2 half baths, and a large 3-car garage.
With bonus room space above, luxurious master suite amenities, and expansive front and rear covered porches with an elegant outdoor kitchen, it’s perfect for families who want both style and space.
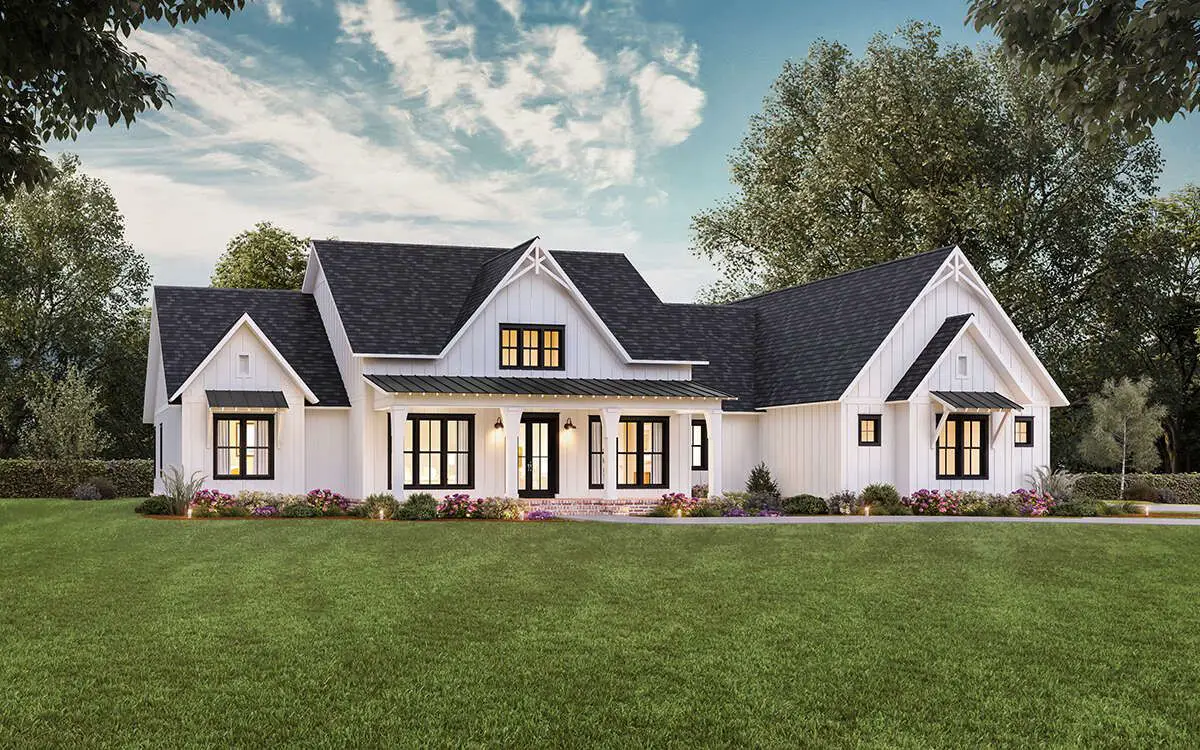
Curb Appeal & Exterior Highlights
The exterior features crisp board-and-batten siding in white contrasted with black windows and trim—a signature modern farmhouse look.
A symmetrical, extended front covered porch with double front doors invites you in, while the rear porch includes room for an outdoor kitchen and a wood-burning fireplace, making entertaining outdoors both functional and charming. 0
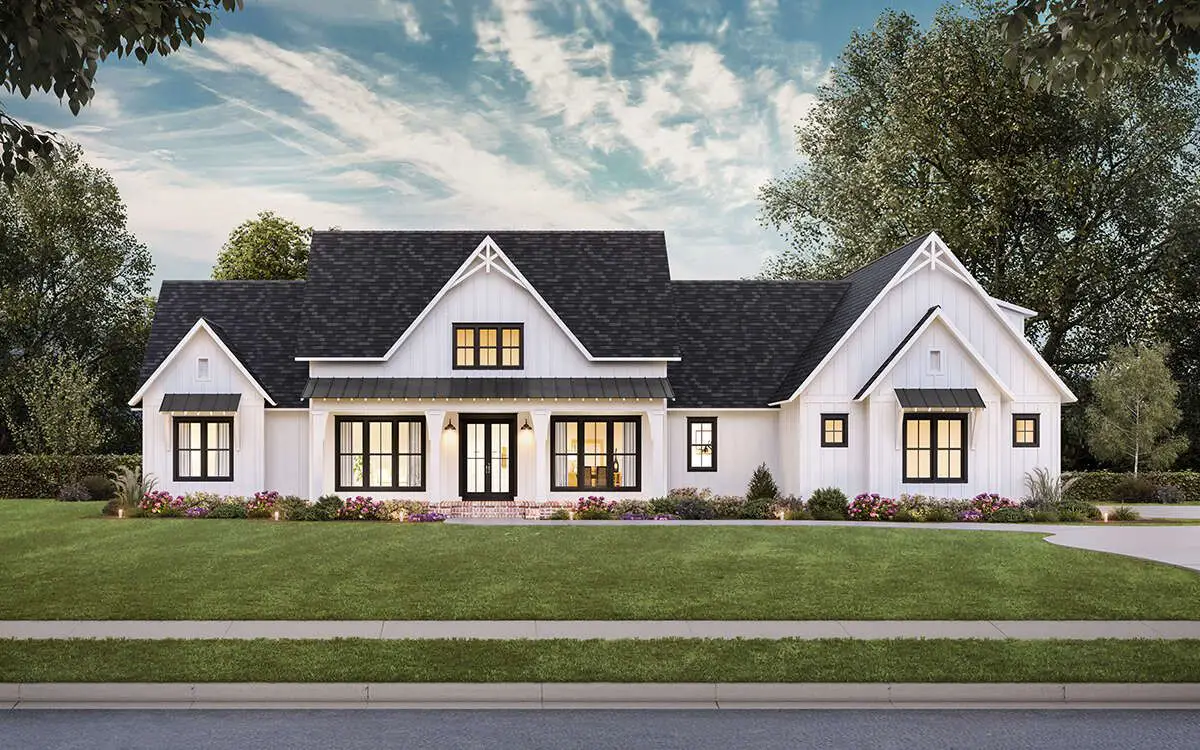
Grand Interior Spaces & Flow
- The foyer impresses with a 20′ tray ceiling and exposed cross beams, setting a tone of scale and craftsmanship. 1
- From there, the open great room with vaulted ceiling and fireplace opens via a 16′ sliding door to the rear porch, merging inside and outdoor living beautifully. 2
- Kitchen is a centerpiece—with a large island, walk-in pantry, butler pantry & coffee bar, ensuring both style and serious pantry/storage space. 3
- Mudroom and laundry are well-placed near the garage entrance to keep daily routines smooth and clutter contained. 4
Master Suite & Secondary Bedrooms
The owner’s retreat is luxurious: vaulted ceilings, enormous walk-in closet complete with a center island, bathroom with double sinks, an oversized shower (over 4′ × 13′), freestanding tub, and a private water closet.
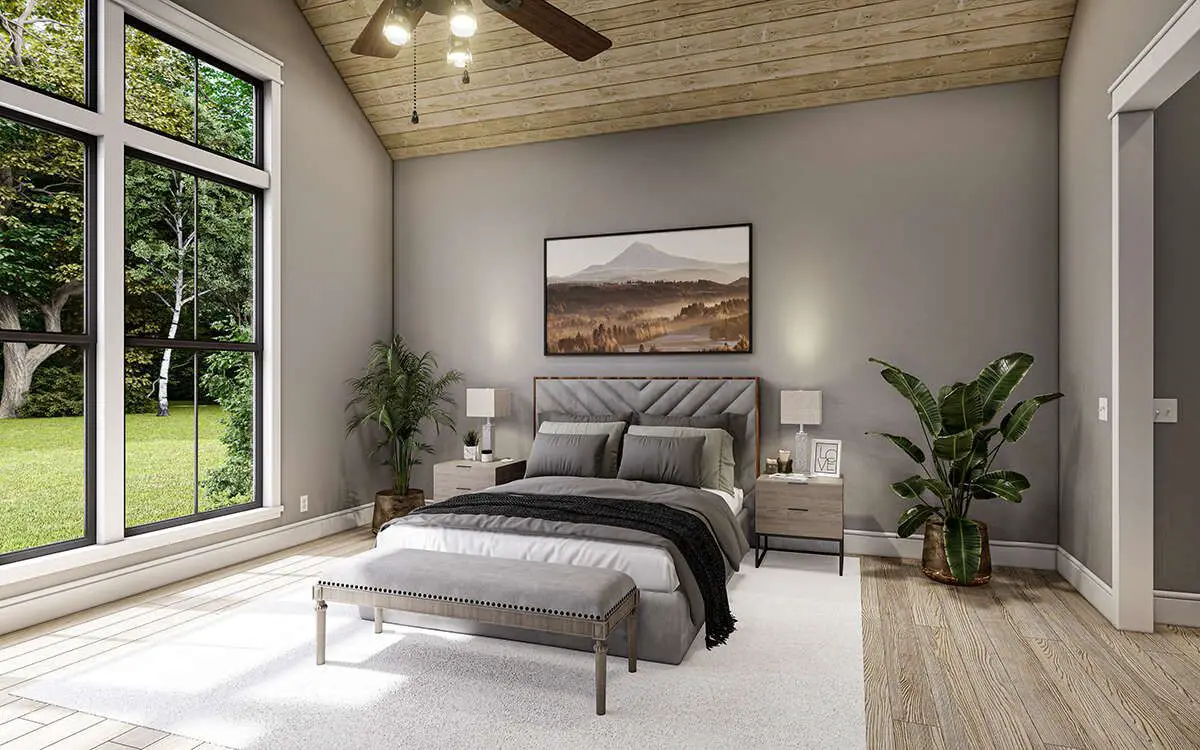
The three other bedrooms are positioned on the opposite side of the home; two share a Jack-and-Jill bathroom, and the third has its own full bath. Every bedroom is oversized and includes walk-in closets. 5
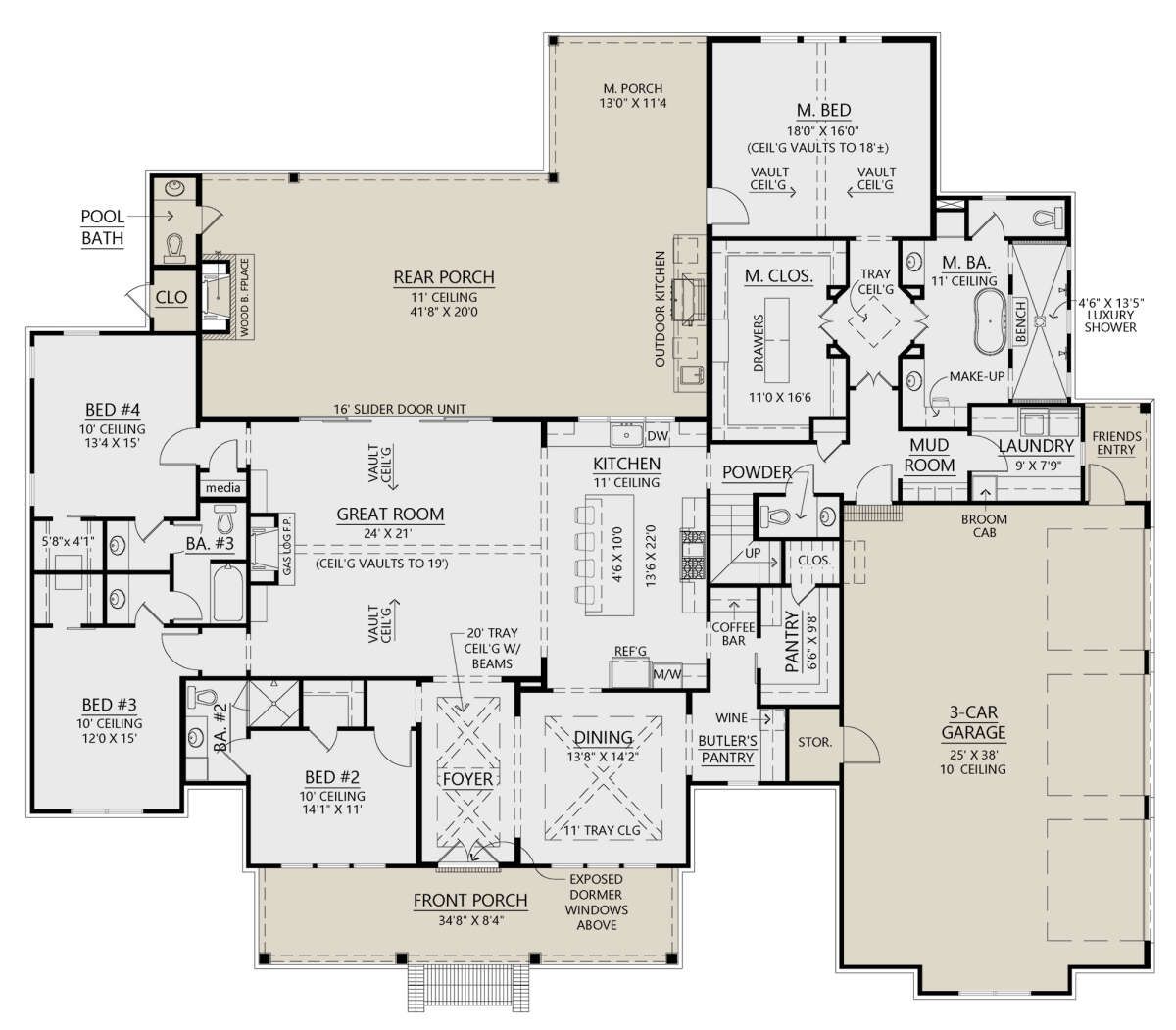
Bonus Room & Flex Features
Above the garage there is a 734 ft² bonus room; it’s great for a theater, playroom, guest suite, office, or any additional space your family dreams up.
The 3-car side‐entry garage includes extra storage room so tools, gear, and seasonal decorations have a place. 6
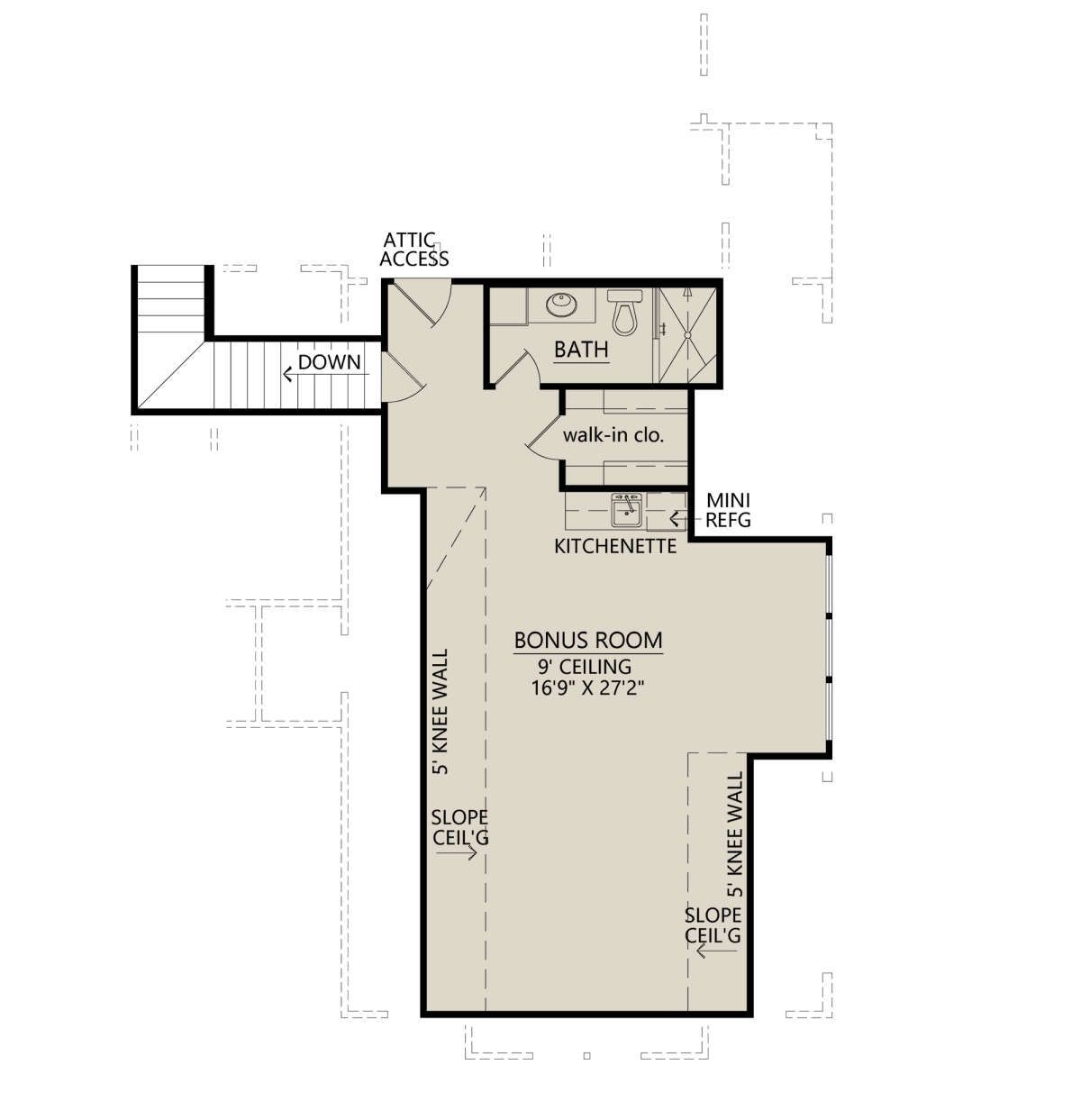
Quick Specs
| Feature | Detail |
|---|---|
| Total Heated Area | 3,346 sq ft (main level) |
| Bonus Room | 734 sq ft above garage |
| Bedrooms | 4-5 (with bonus room option) |
| Bathrooms | 3 full + 2 half |
| Garage | 3-car, side-entry (~1,034 sq ft) |
| Stories | One floor with bonus above |
| Width × Depth | 93′-3″ × 79′-10″ |
| Ceiling Heights | Main: 10′; Bonus: 9′ |
Estimated U.S. Build Cost (USD)
Given the size, amenities, and finish potential, you’re looking at typical build costs in the U.S. of about $170–$250 per sq ft for a modern farmhouse of this quality.
Based on that, the construction cost would likely be around **$568,000–$836,000 USD**, depending strongly on region, finishes, and site conditions. (Land/permits/sitework not included.)
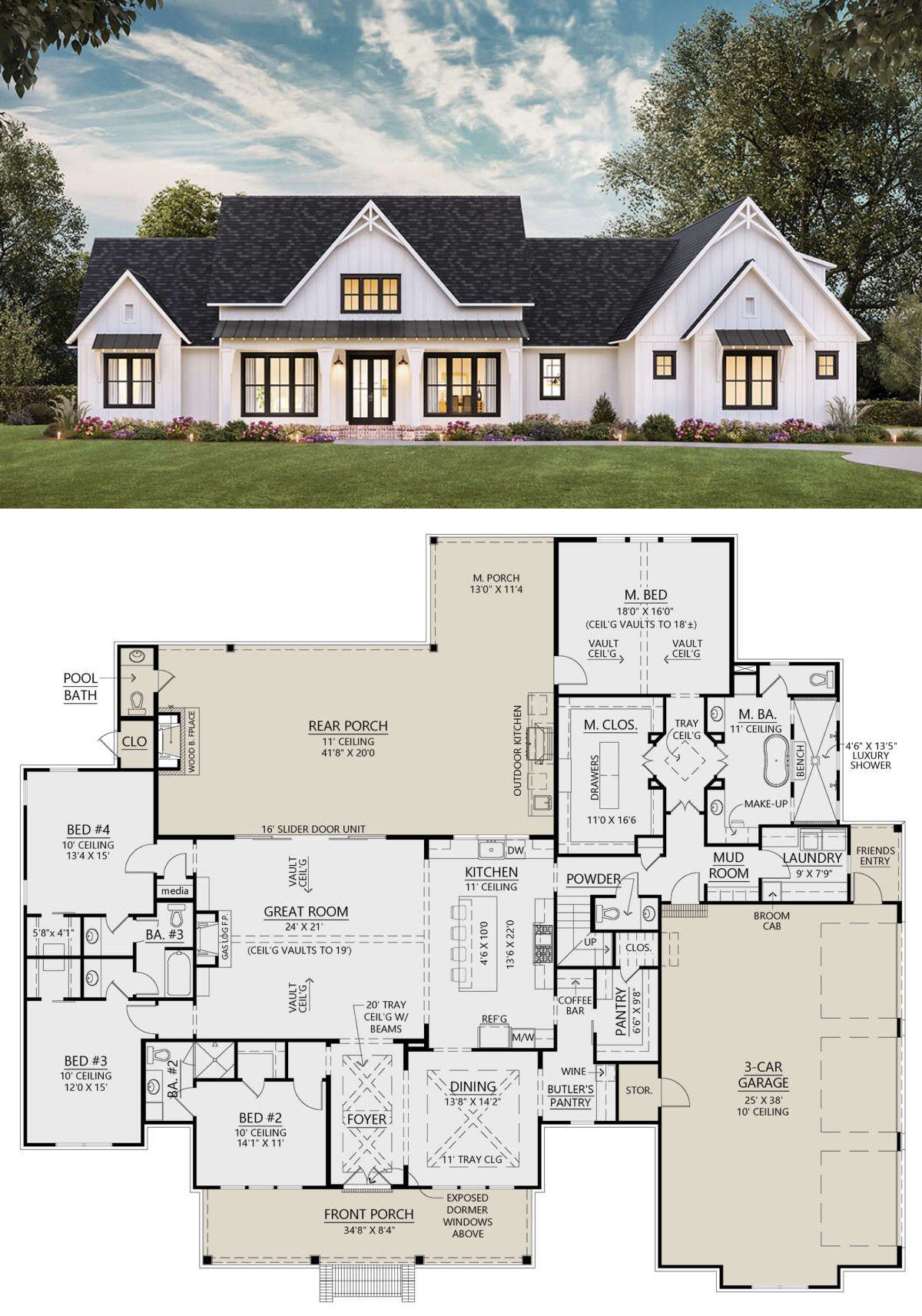
Why This Plan Wins
Because it balances grandeur with warmth—big open spaces, a luxurious master wing, and covered porches that invite you to live well both inside and out.
There’s flexible room to grow (literally with the bonus room), thoughtful daily flow with mudroom and laundry, and elevated finish options without becoming over the top.

