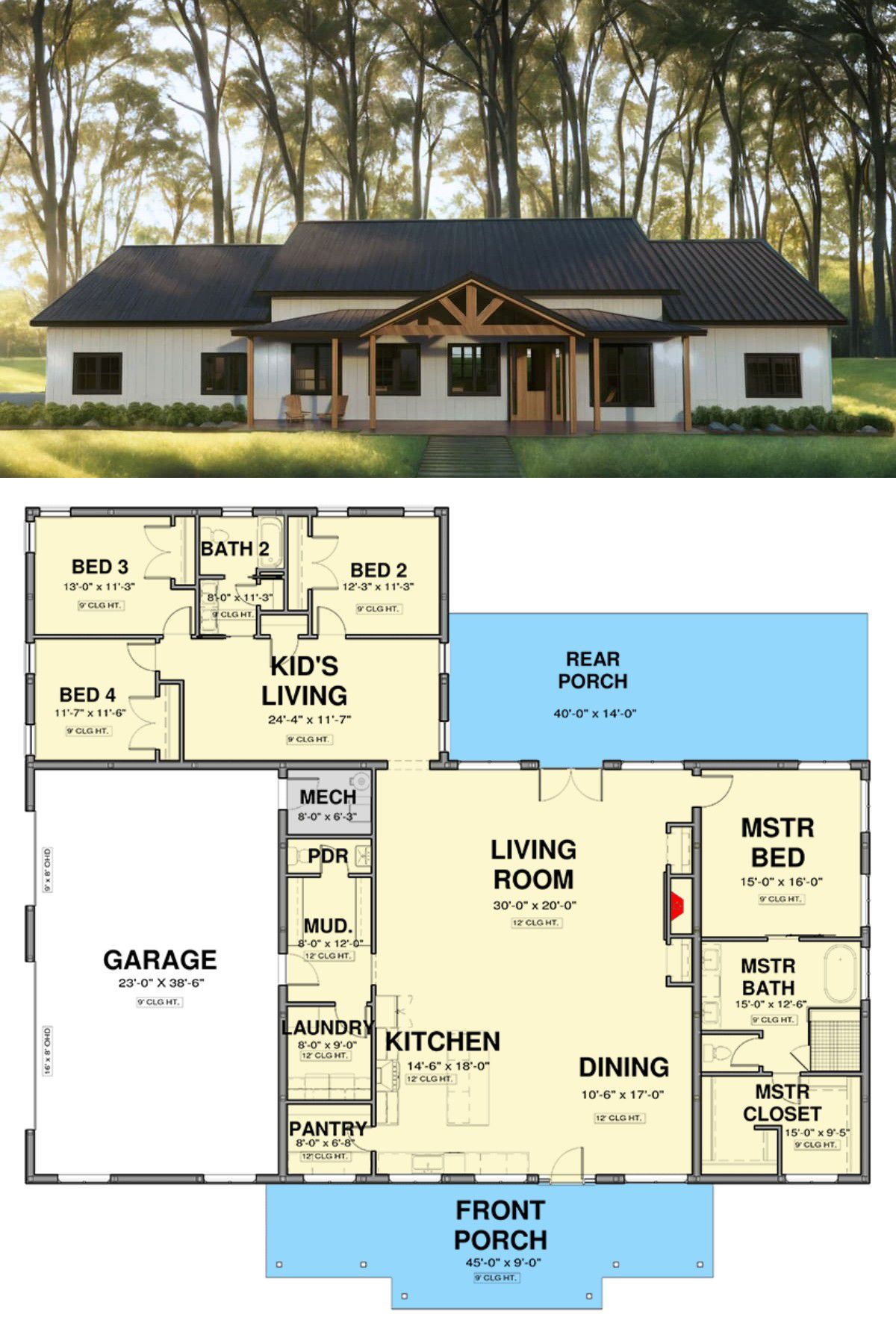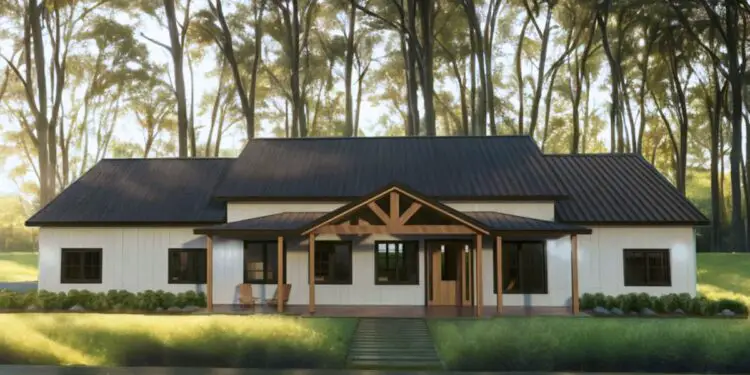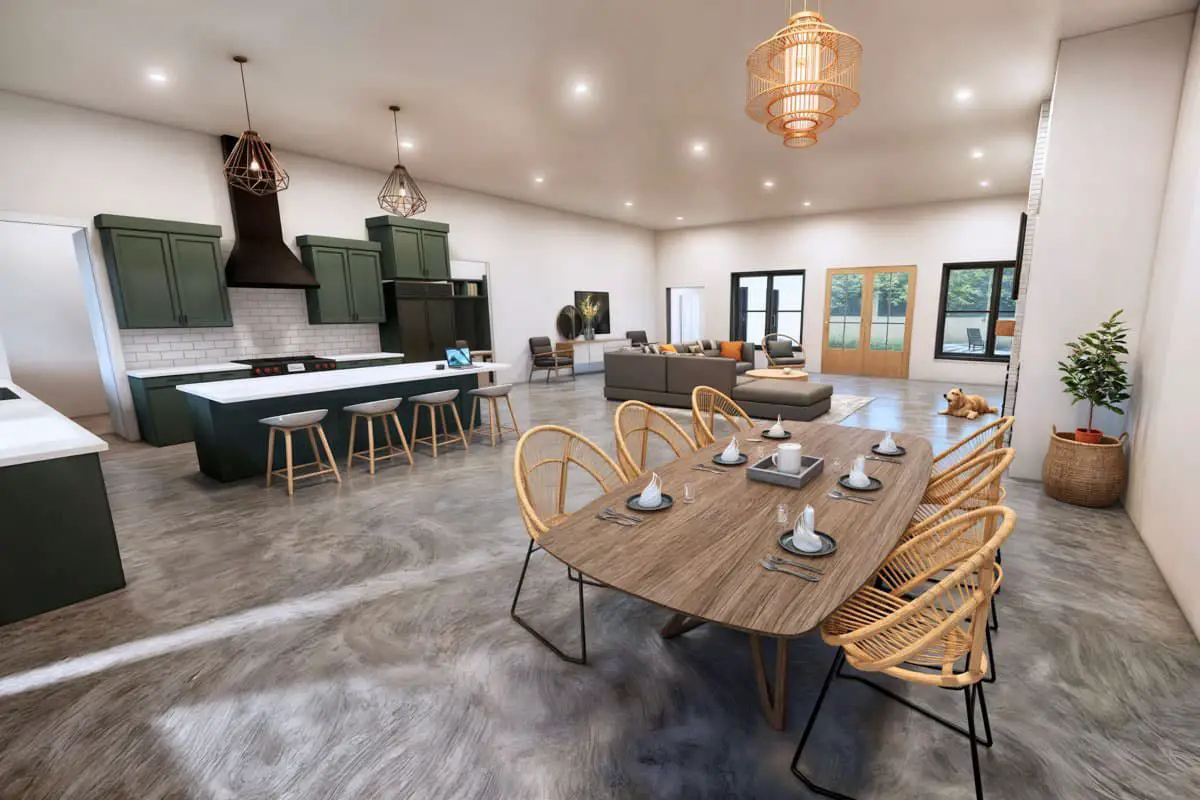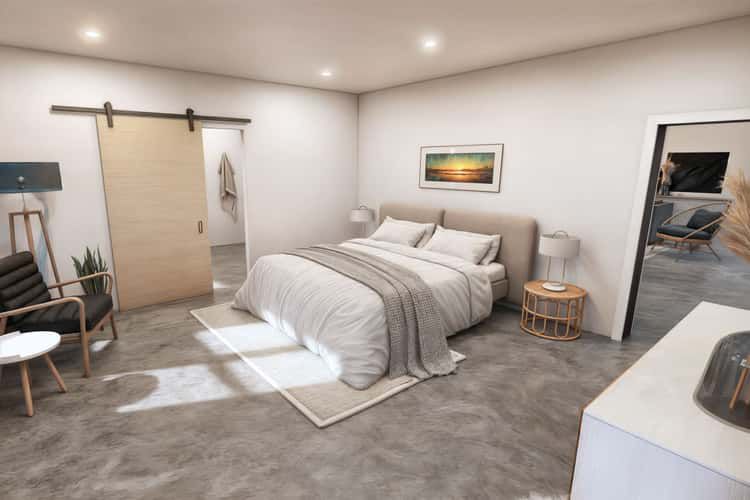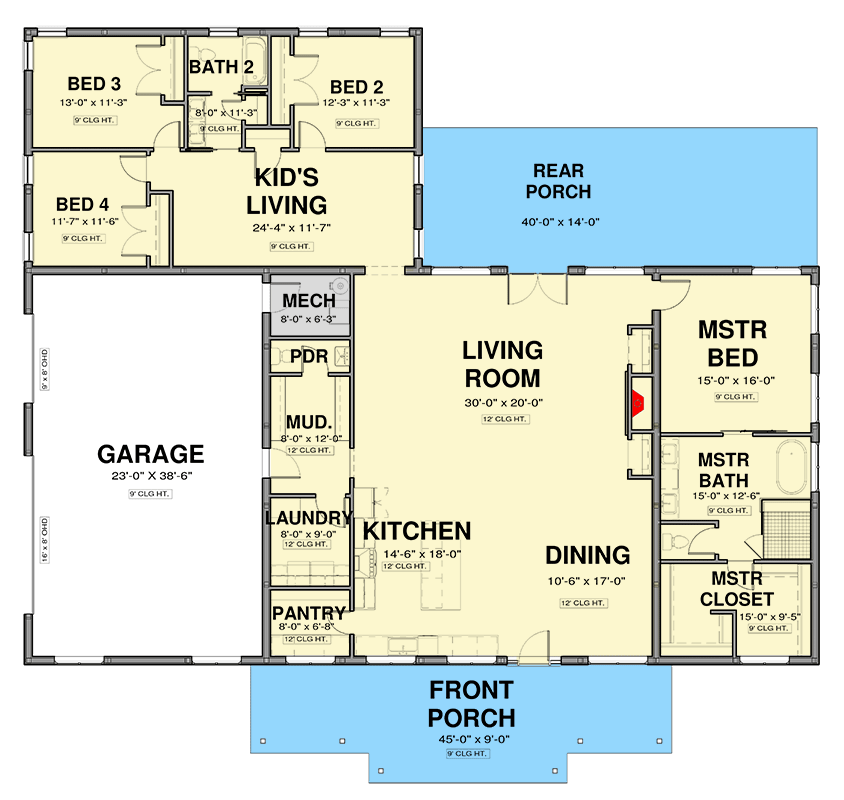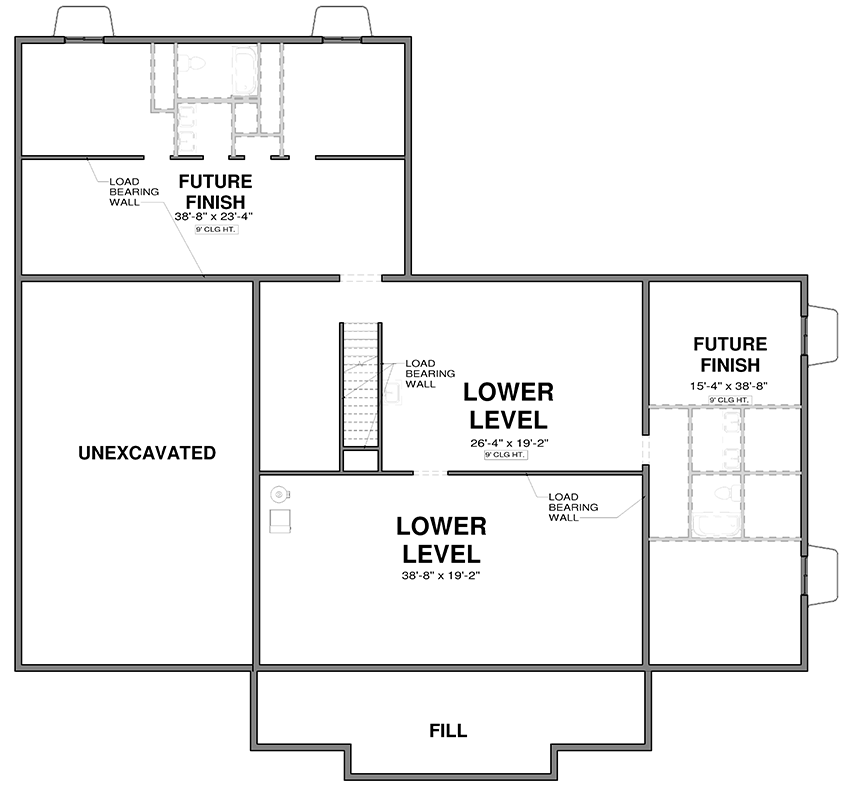This beautiful modern farmhouse is about 3,050 sq ft of single-level living designed around both comfort and adaptability.
With 4 bedrooms, 2.5 baths, a roomy 3-car garage, and a flex space you can use however your family needs — whether that’s an office, hobby room, play zone, or bonus lounge.
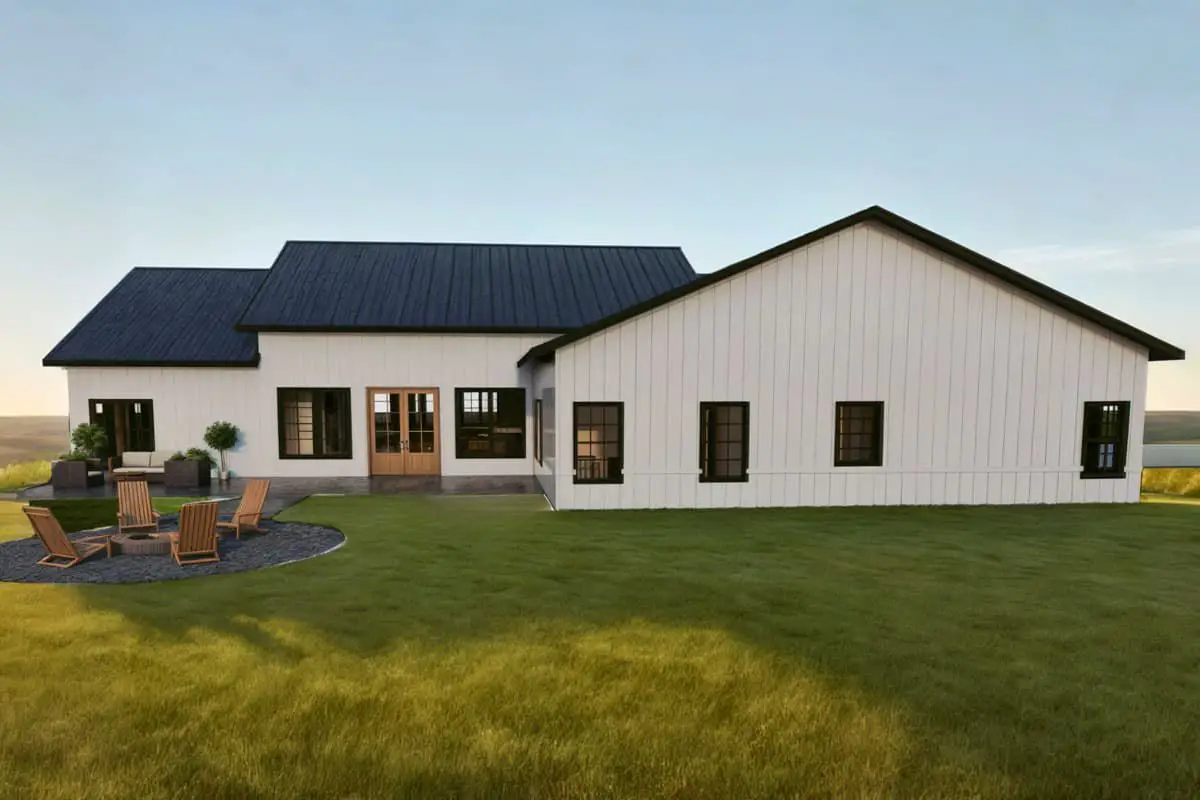
Warm Curb Appeal & Welcoming Exteriors
A wide 45-foot front porch stretches across the façade—ideal for front-porch swings, greeting neighbors, or morning coffee.
The exterior blends modern clean lines with farmhouse touches. The 3-car garage is sizable (~914 sq ft) and enters via the side, keeping the front clean and balanced. 0
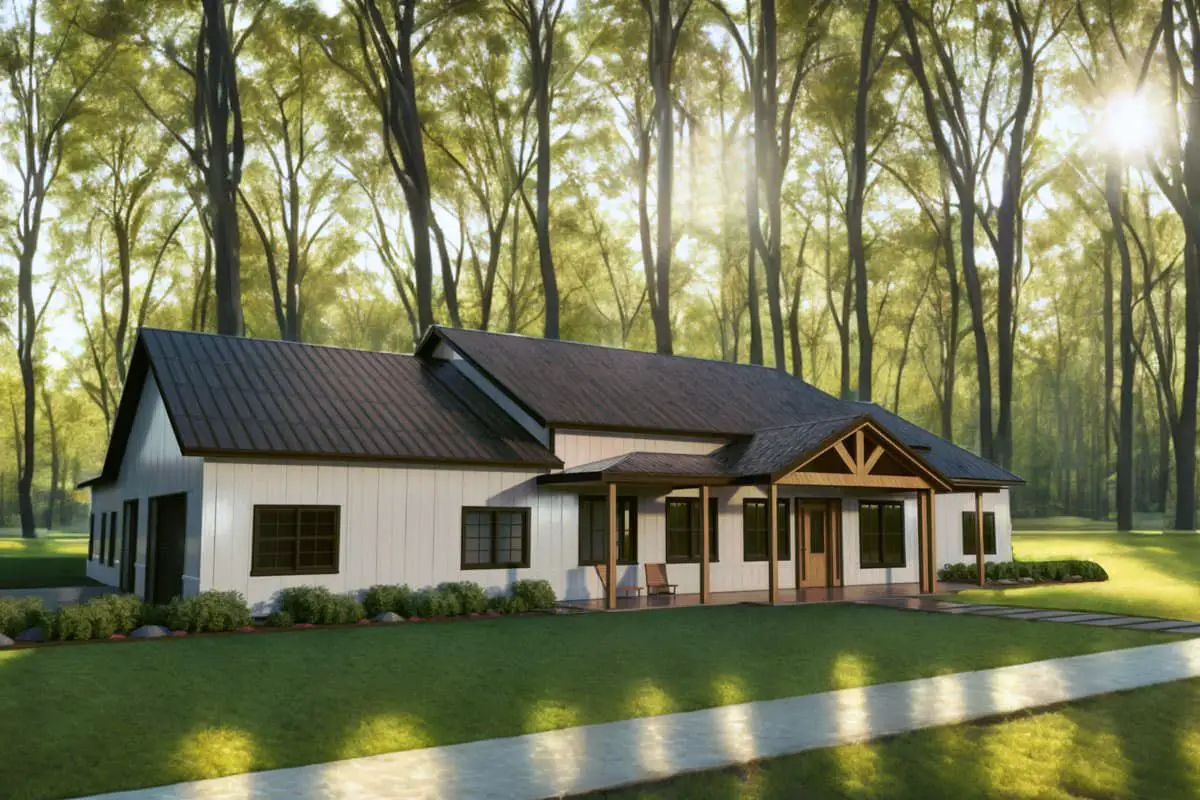
Smart Entry & Mudroom Flow
You enter from the garage into a mudroom, which helps contain clutter, coats, and muddy shoes. Nearby you’ll find the laundry room, doing double duty near the bedrooms and garage for streamlined daily chores. 1
Open Living + Kitchen That Connects
The heart of the home is the open great room, dining space, and kitchen. The kitchen is especially generous (around 14′6″ × 18′), with a large island and a walk-in pantry.
Big windows and the rear porch expand the feeling of space and invite in natural light. 2
Flex Space That Adapts With You
This plan includes a dedicated flex room—not just “extra square footage,” but a thoughtfully placed space you can tailor to your life.
Need a home office? A playroom? A quiet reading nook? This space has you covered. 3
Private Master Wing & Guest Bedrooms
The master suite is private and well-sized (~15′ × 16′), with a generous closet (~15′ wide) and a luxury bath (~15′ × 12′6″) offering both function and rest.
On the opposite side, three additional bedrooms share access to full baths, giving privacy and separation. 4
Outdoor Living That’s Usable
The rear porch spans about 40 feet, creating a wonderful transition between inside and outdoors.
Great for entertaining or relaxing outside without giving up comfort. 5
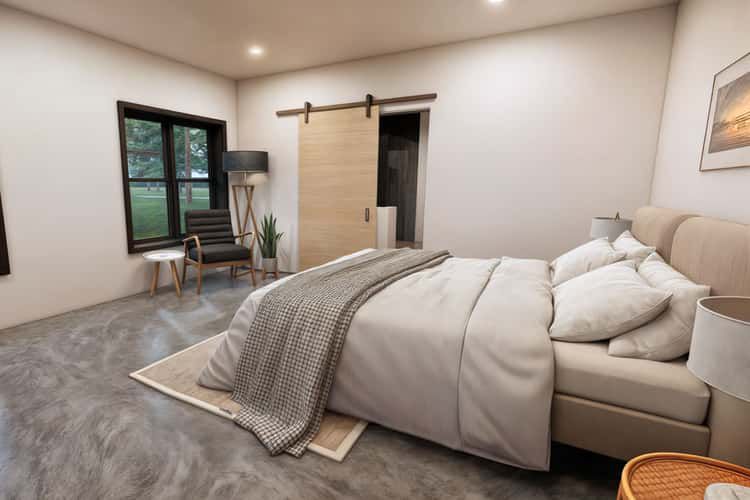
Quick Specs
| Feature | Detail |
|---|---|
| Total Heated Area | ~3,050 sq ft |
| Bedrooms | 4 |
| Bathrooms | 2 full + 1 half |
| Garage | 3-car (≈ 914 sq ft) |
| Front Porch Width | ≈ 45′ wide |
| Rear Porch | ≈ 40′ deep |
| Room Ceiling Height / Open Areas | High ceilings in great room, generous light & open transparency to porches |
Estimated U.S. Build Cost (USD)
For a house this size, style, and level of finish, construction in the U.S. typically ranges from about $180-$270 per sq ft. So you’re looking at **$549,000-$823,000 USD** for the build, depending on location, finishes, and site conditions. (Excludes land, permit, and major site work.) 6
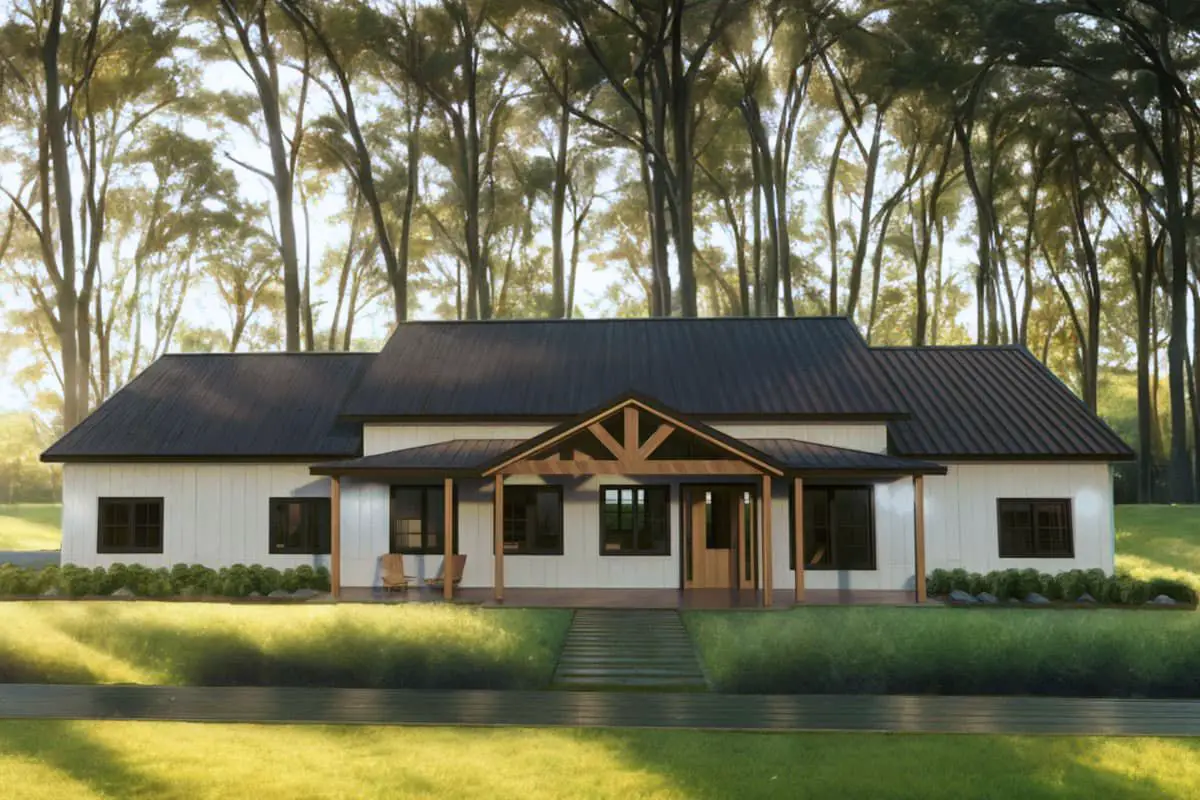
Why This Plan Resonates
- One-level living means less hassle: no stairs for daily use, easier maintenance.
- Flex space lets you shift priorities over time—office now, guest room later, who knows.
- Strong flow between garage → mudroom → kitchen keeps clutter and chores organized.
- Front porch + rear porch give real usable outdoor spaces that enrich how you live.
- Sizable bedrooms and good separation so everyone has their own zone. Balanced living for all.
