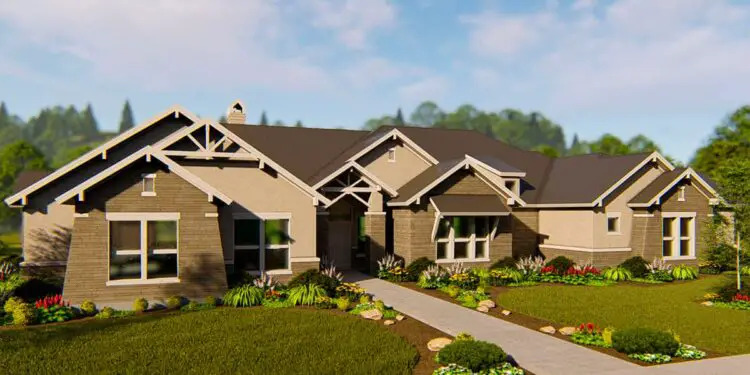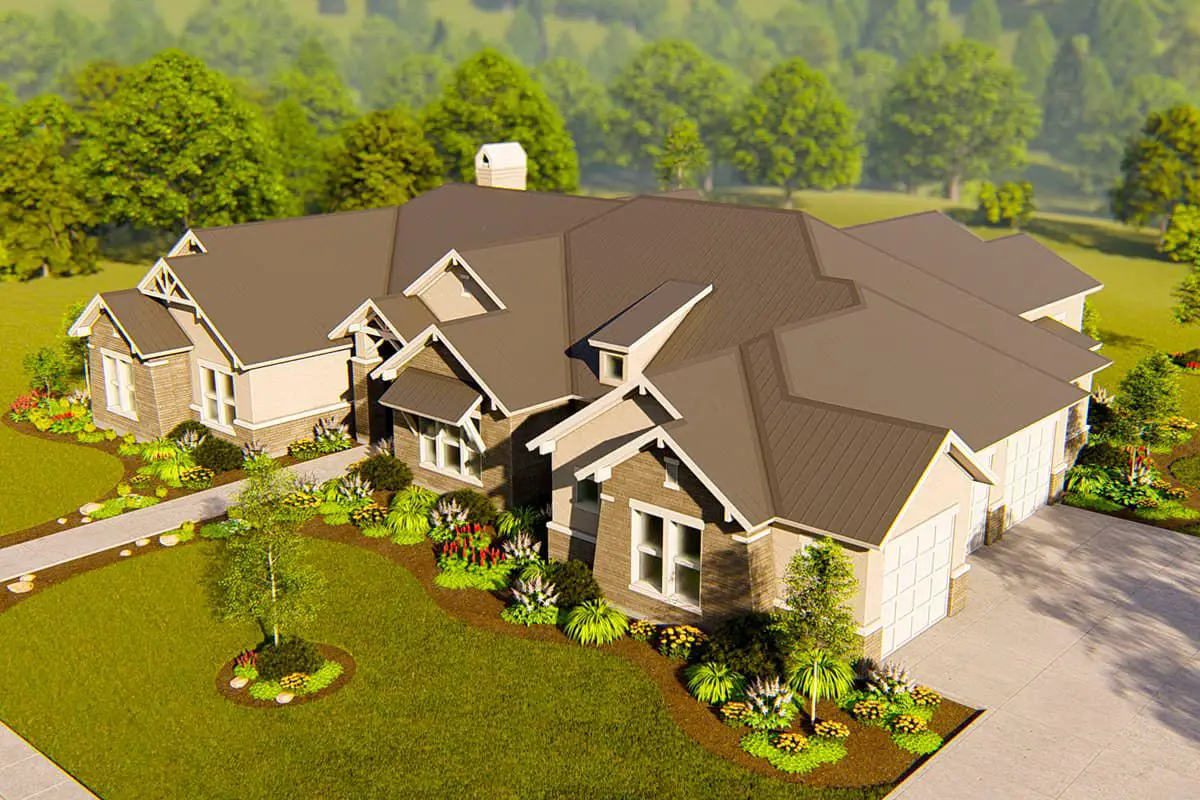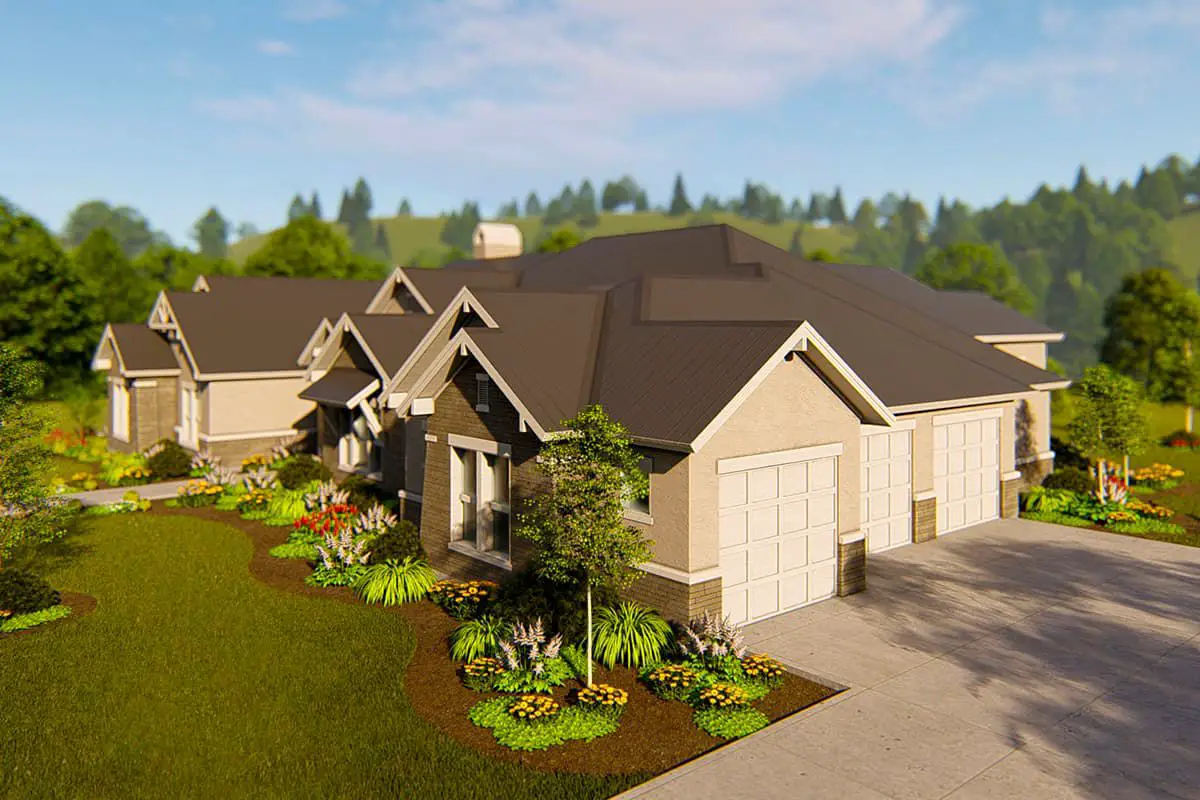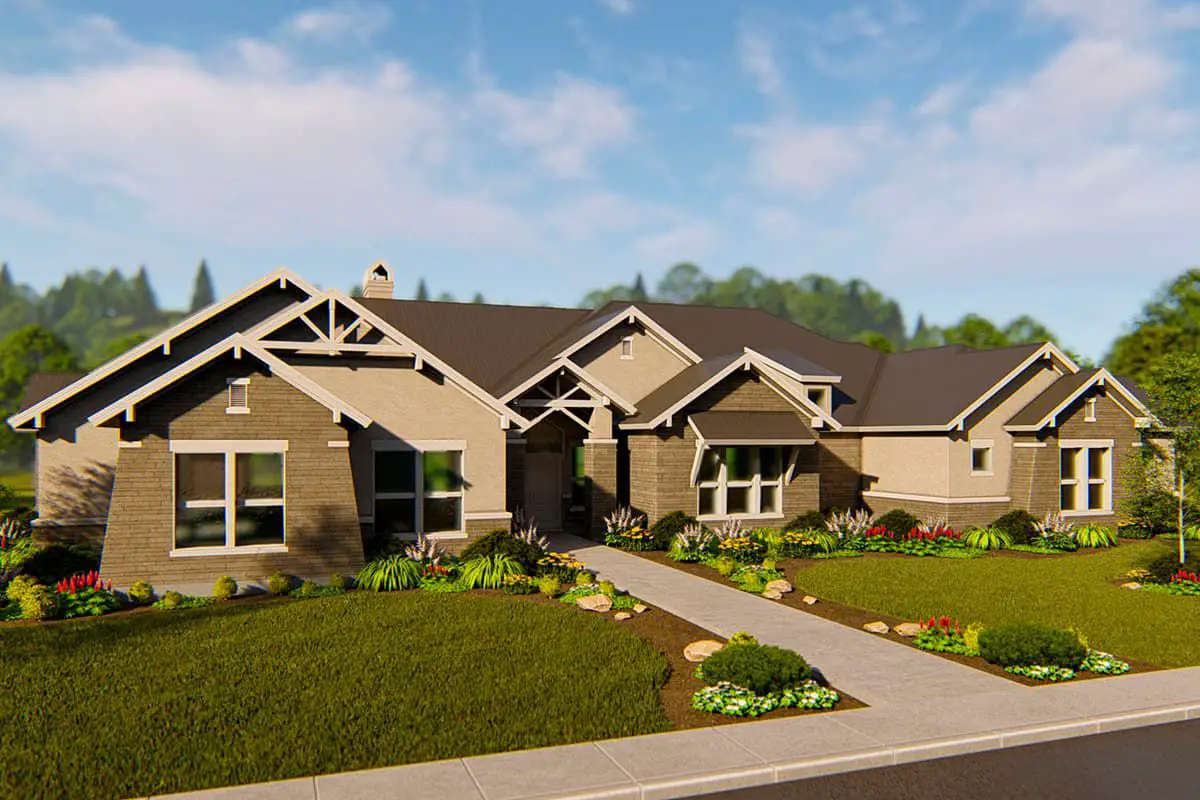Here’s a show-stopper: a sprawling single-story Craftsman plan packing ~4,420 sq ft with 4 bedroom suites, 4 full baths + 1 half bath, and not one but *two* major entertainment zones (game + media rooms).
It’s built for both big gatherings and cozy moments. 0
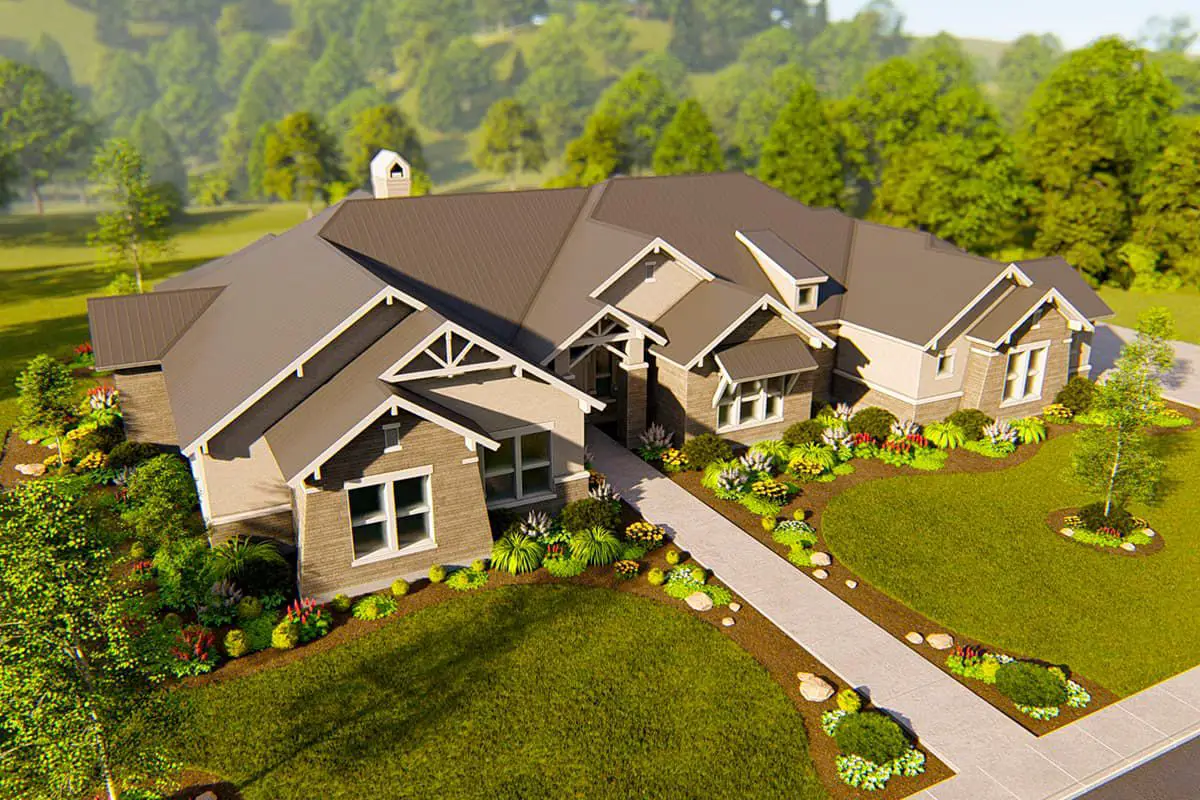
Guest Suites & Study
- Four equally sized bedroom suites—including the owner’s suite with exposed beams, dual closets, and private access to an exercise room. 1
- A study near the front entry with its own closet—perfect for work, reading, or that kid’s art-station. 2
Entertaining & Flex Space
- The media room sits tucked behind the garage for acoustic separation; great for movie nights. 3
- Next door: a game room built for play, crafts, or casual hangouts. Big enough for multiple activities. 4
Living & Kitchen Flow
The great room is vaulted with dramatic height and opens in back to substantial covered porch space.
The kitchen features a large multi-use island, walk-in pantry (butler style), and direct adjacency to the dining area. Mudroom/drop zone connects from the 3-car garage so unpacking is effortless. 5
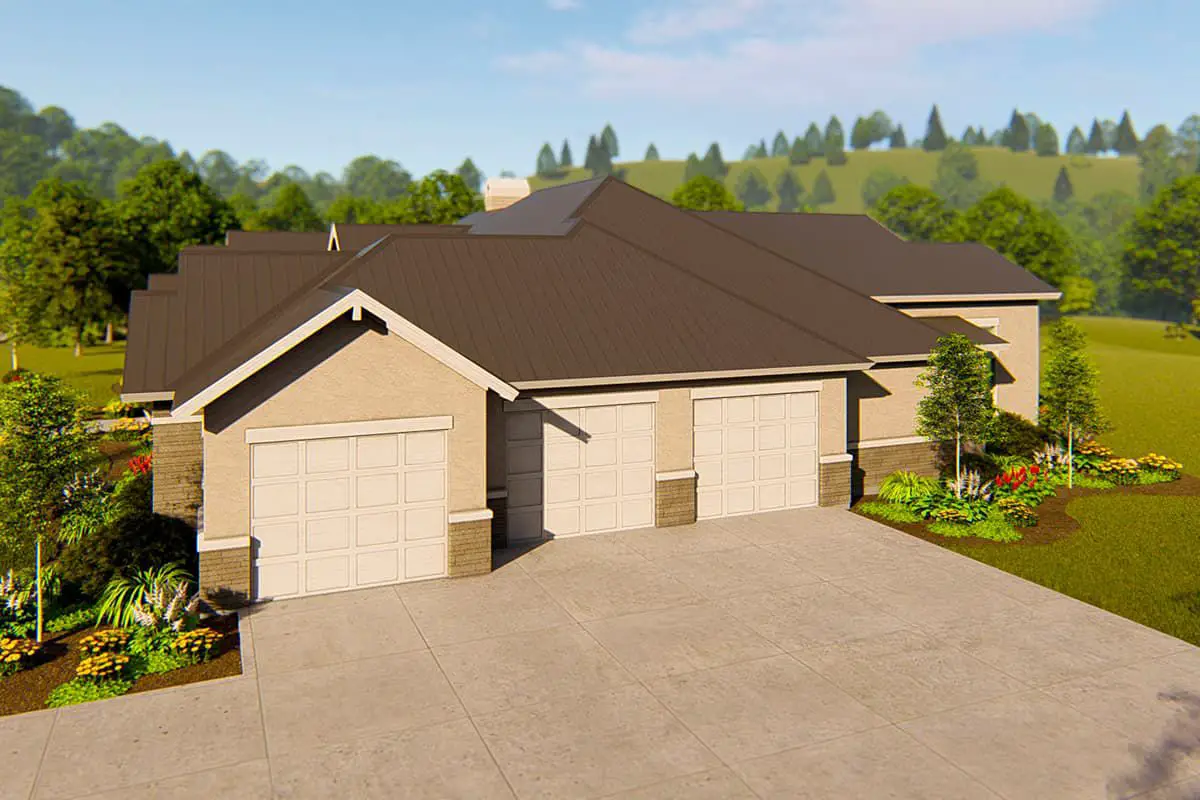
Outdoor Living & Porch Spaces
Lots of porch space: the covered outdoor living areas total about 719 sq ft—think grilling, relaxing, lounging outside without sacrificing comfort. 6
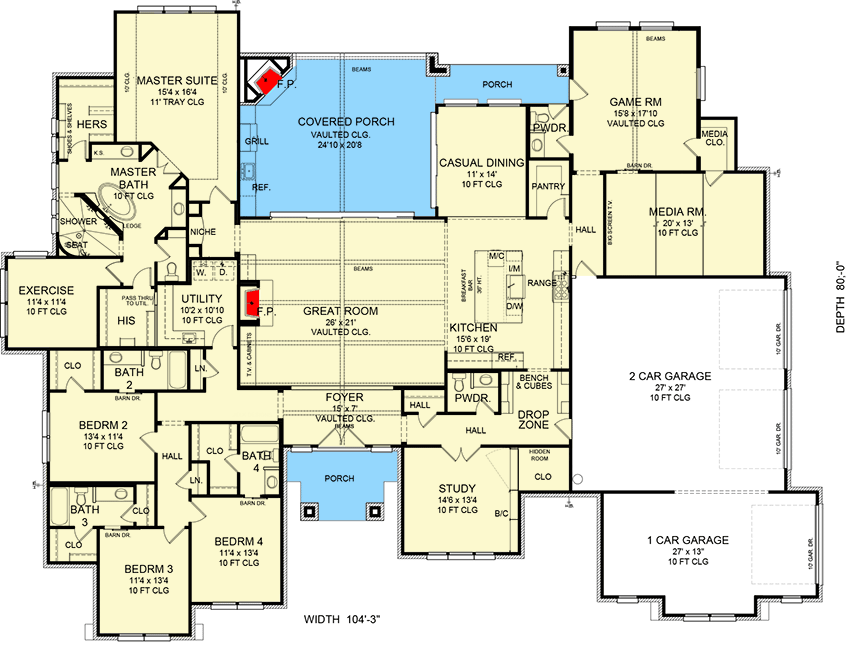
Quick Specs
- Total Heated Area: ~4,420 sq ft (single level) 7
- Bedrooms: 4 suites 8
- Bathrooms: 4 full + 1 half 9
- Garage: 3-car, side entry, approx. 1,190 sq ft 10
- Width × Depth: ~104′-3″ × ~80′-8″ 11
- Porch Area: ~719 sq ft combined covered porch space 12
Estimated U.S. Build Cost (USD)
For a home with this scale, finish level, and amenity depth, typical costs fall between $180–$260 per sq ft. That gives a ballpark build range of **$795,000 – $1,150,000 USD**, plus additional cost for land, permits, site work, and desired finishes. 13
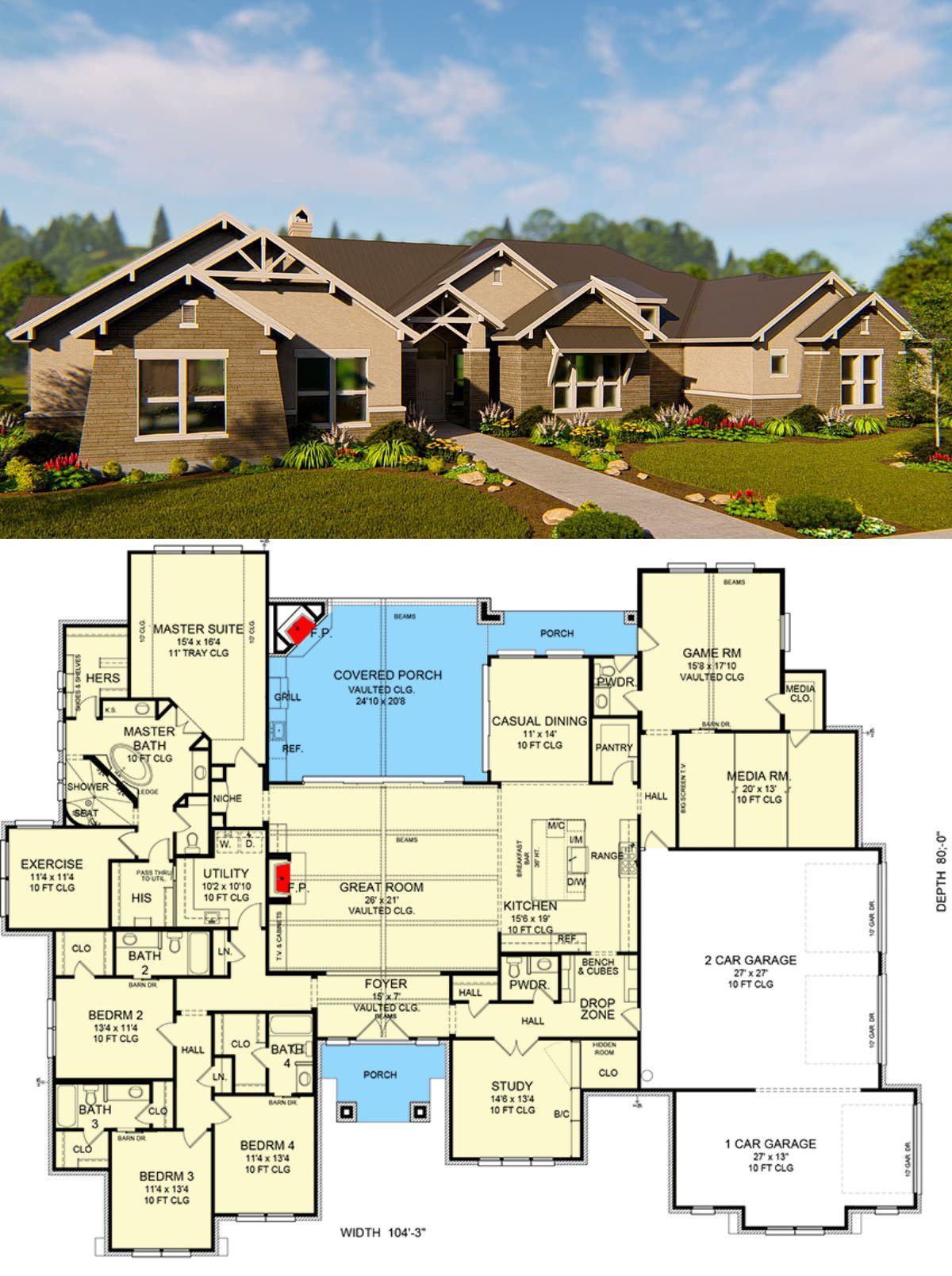
Why This Plan Hits the Mark
Because it doesn’t force you to compromise. Enormous gathering spaces meet quiet retreats. You get entertainment zones without sacrificing bedroom privacy. One level makes it accessible. Porches deepen your usable space. It’s ideal for someone who wants both style and substance in a single-floor Craftsman dream.
“`14

