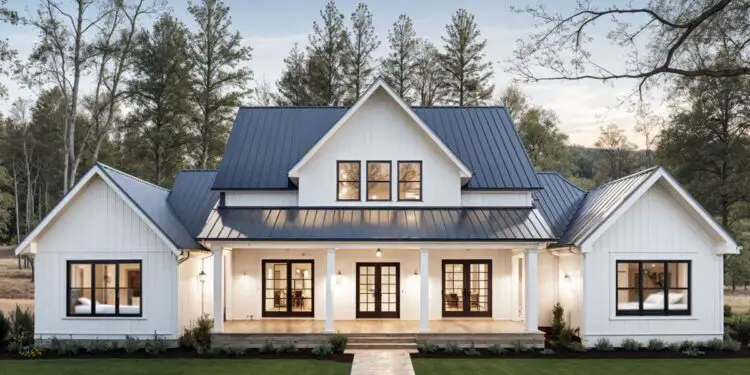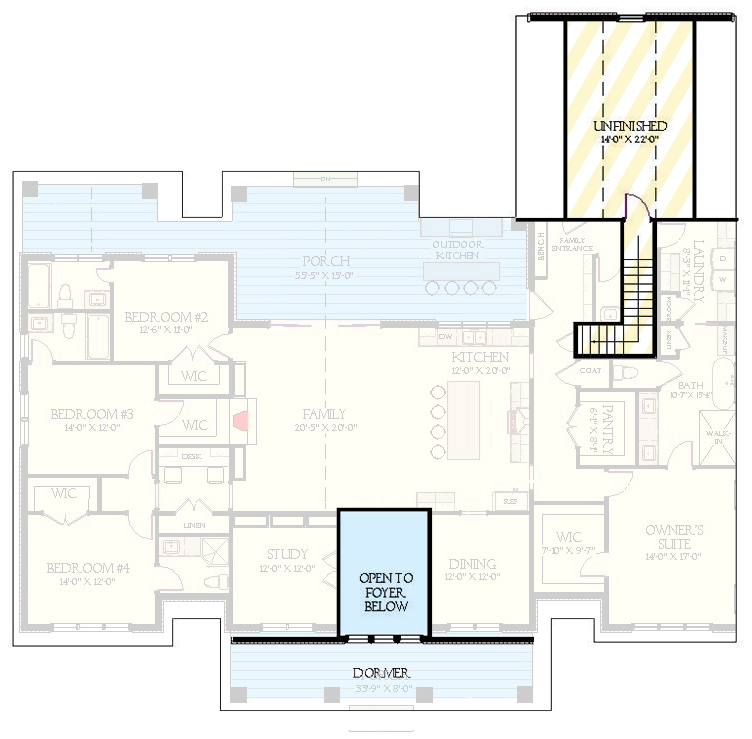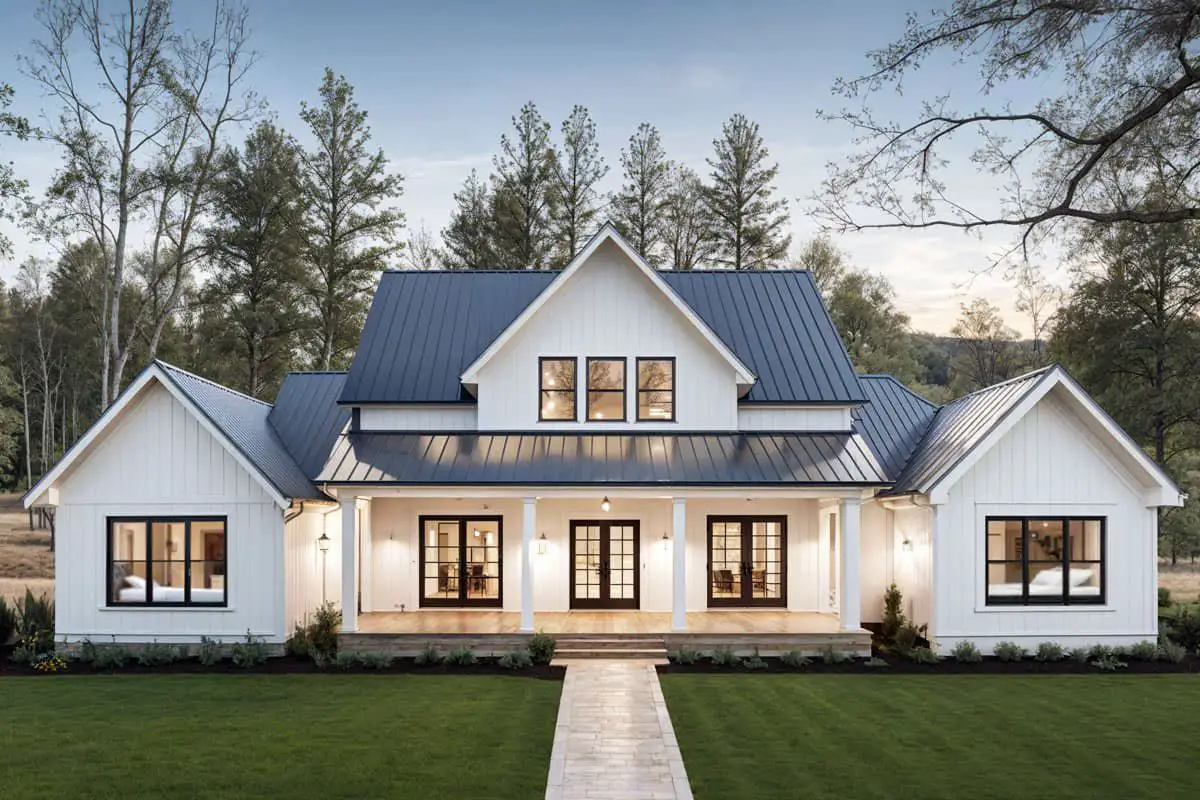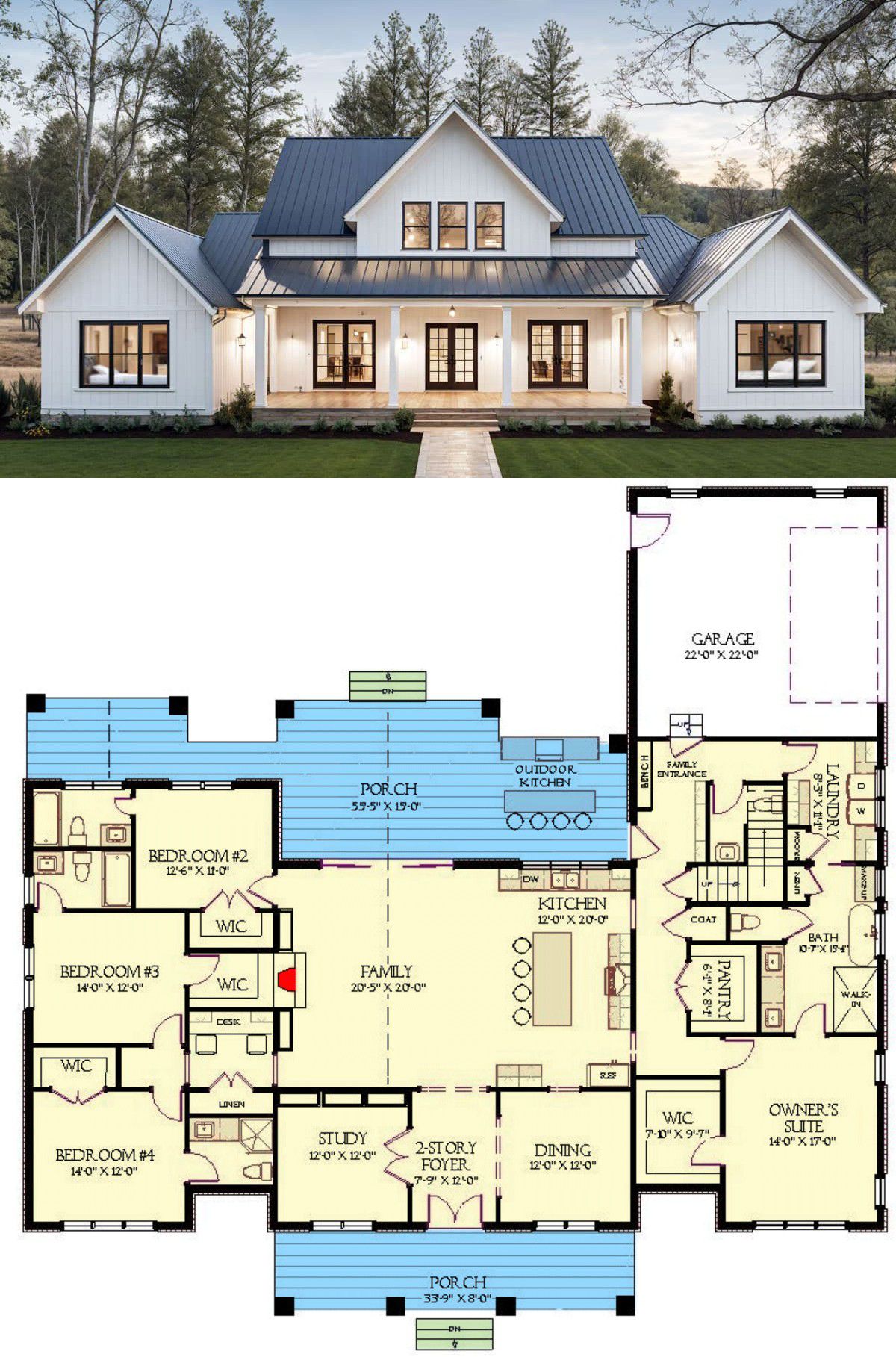This modern farmhouse seamlessly combines elegance, indoor-outdoor living, and family-friendly layout across about 3,003 sq ft. With **4 bedrooms**, **4 full baths**, **1 half bath**, a bonus loft, split bedrooms, and a gorgeous outdoor kitchen retreat, it’s built for comfort, entertaining, and long-term living. 0
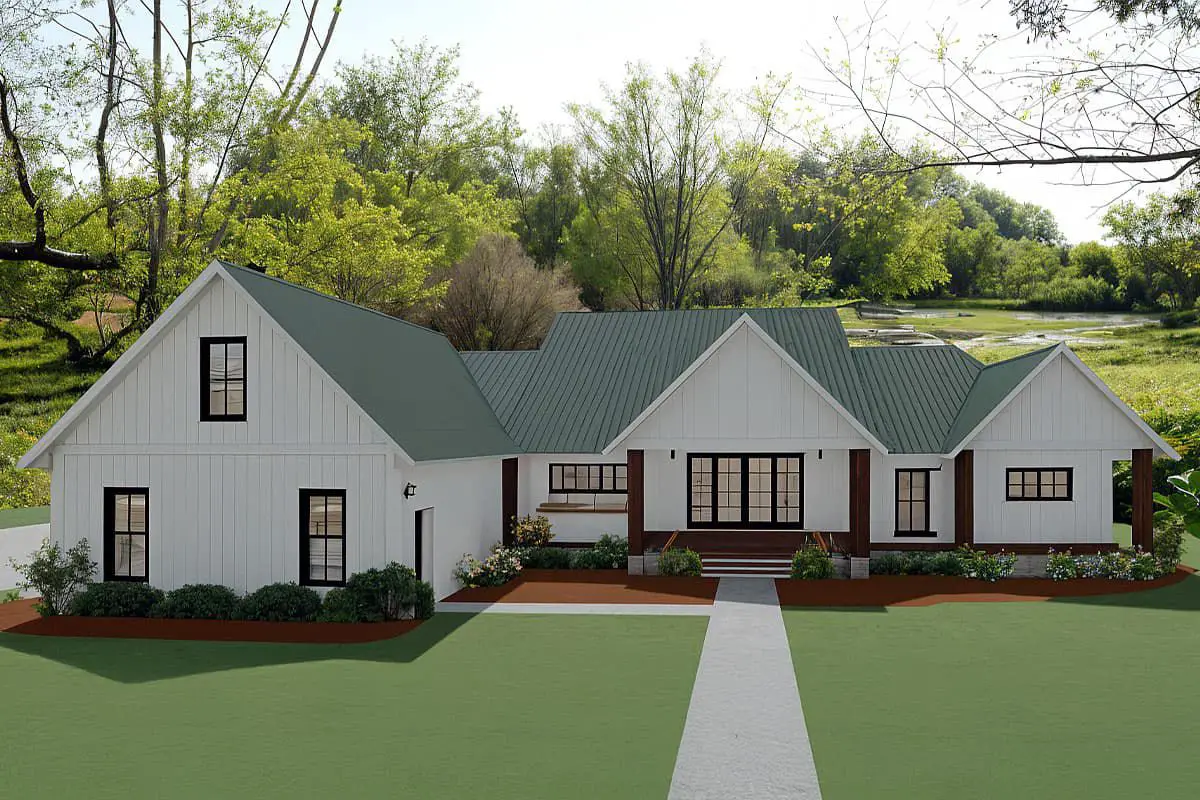
First Impressions & Exterior Vibe
The façade showcases a modern farmhouse aesthetic—board-and-batten siding, a steeply pitched roof (9:12), and clean lines. The side-entry 2-car garage keeps things tidy and avoids dominating the front.
The front porch (≈ 282 sq ft) welcomes you; the rear porch (≈ 624 sq ft) + outdoor kitchen creates a full outdoor living destination. 1
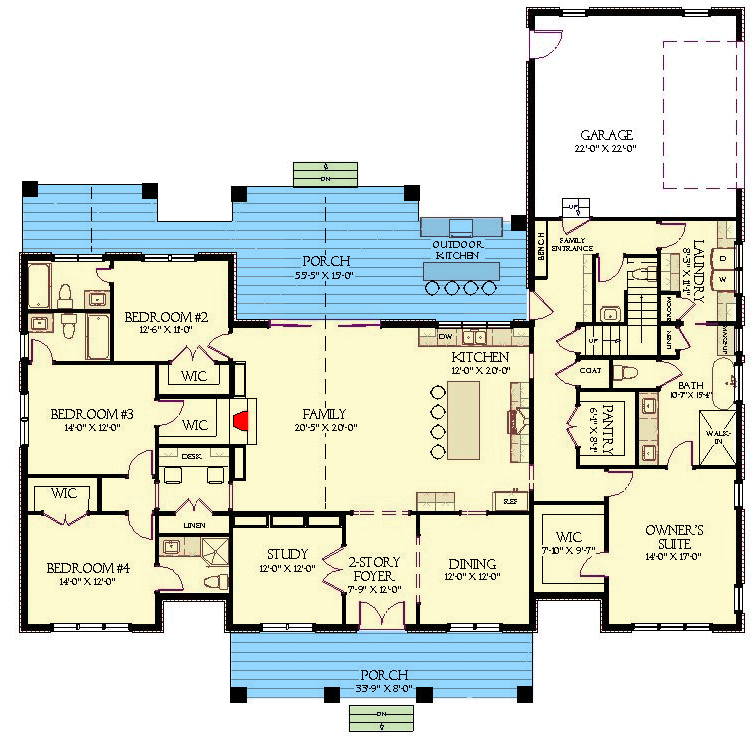
Layout Flow & Key Spaces
- Great Room & Dining: Vaulted ceilings (10′ high) throughout main level living amplify space and connect with the rear outdoor porch via large openings—natural flow to enjoy weather and views. 2
- Outdoor Kitchen: A well-appointed kitchen outside on the rear porch turns backyard gatherings into full meals, not just snacks. Definitely not a side note. 3
- Kitchen & Butler Pantry: Inside, the kitchen features a walk-in butler pantry + mudroom flow from the garage—real life conveniences. 4
Bedrooms & Private Zones
The home uses a split bedroom setup: the master suite is on one side for privacy, with direct access to the laundry. Across the home are three additional bedrooms, each with easy access to full baths. The loft bonus adds ~334 sq ft of space—flexible: office, media room, guest space, or hobby zone. 5
Dimensions & Technical Highlights
- Width × Depth: 78′ 10″ × 75′ 6″ 6
- Garage: 2-car, attached, side entry (~518 sq ft) 7
- Ceiling Heights: 1st Floor 10′ / Bonus Loft 9′ 8
- Roof: 9:12 pitch, stick framing, 2×6 exterior walls—for both durability and insulation strength. 9
- Porch Areas: Front ~282 sq ft; rear ~624 sq ft incl. outdoor kitchen. 10
Estimated U.S. Build Cost
For a house of this size and quality—with modern farmhouse finishes, outdoor kitchen, bonus loft, and split bedroom layout—you’d often estimate between **$180–$260 USD/sq ft** in many U.S. markets.
That puts your expected cost somewhere around **$540,000–$780,000 USD**, depending on location, site work, and how upscale your finishes are. Land and permits not included. 11
Why It’s a Stand-Out Choice
Because it mixes form and function: big porch living (inside & out), private retreats, family zones, and that flexible bonus loft give you room to grow. Outdoor kitchen turns patios into usable rooms. Practical touches like laundry access from the master and mudroom off the garage make daily life smoother. If you want “stylish farmhouse, now and later,” this plan is serious about both.
“`12

