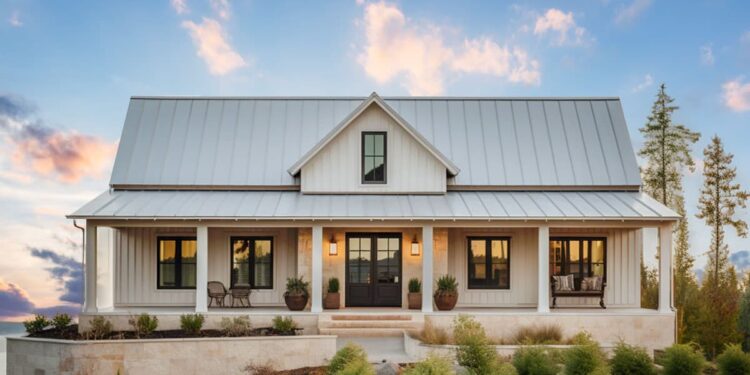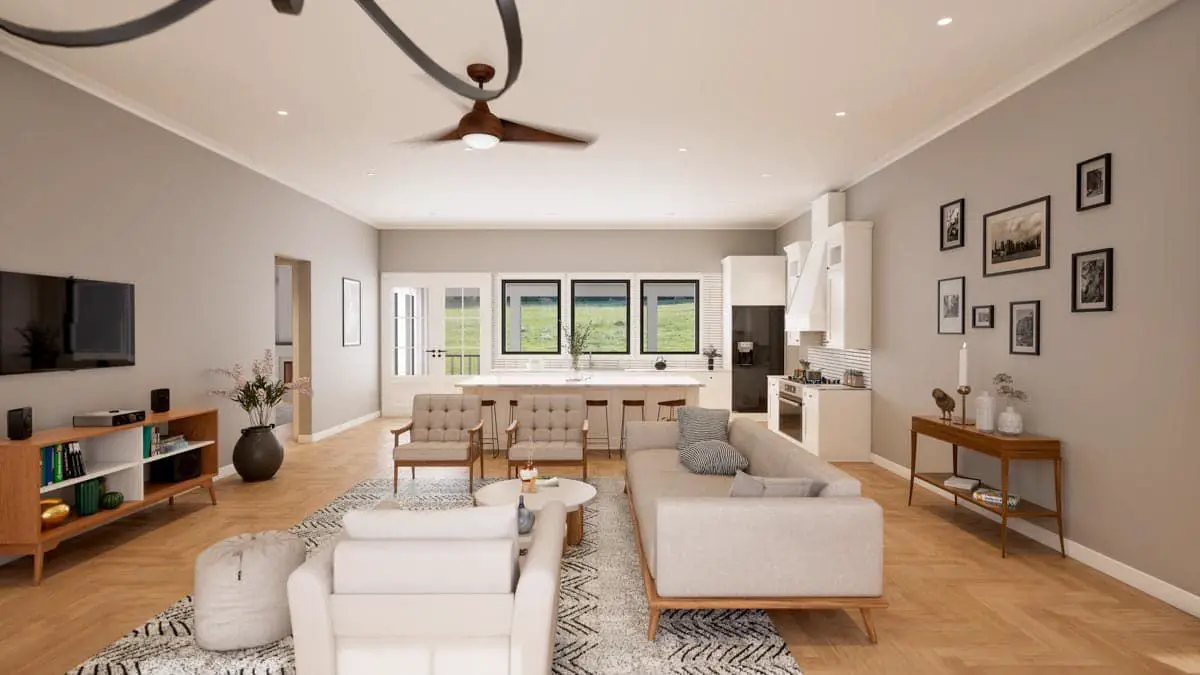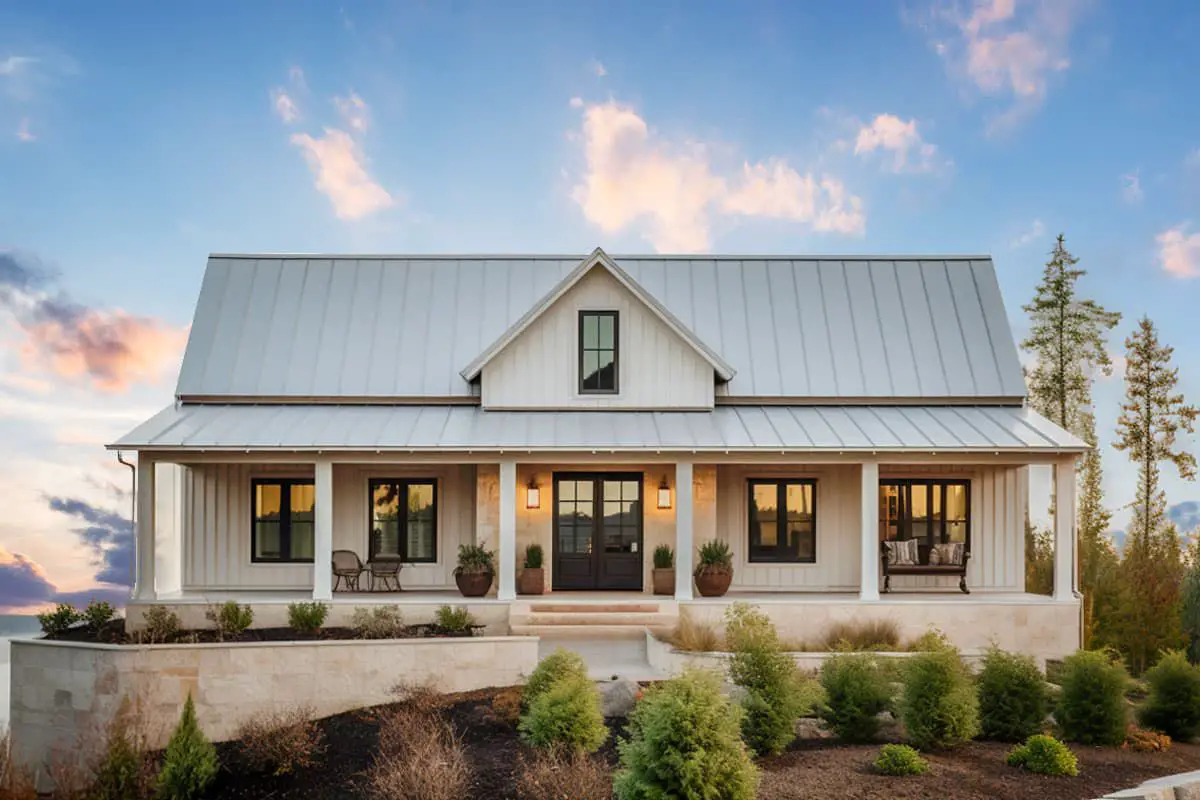This sleek one-story modern farmhouse sends the warmth while staying practical.
At roughly 2,100 sq ft, it offers 3 to 4 bedrooms, 2 full baths, a generous 2-car garage (~897 sq ft), plus a flex room and spacious outdoor areas. Perfect for now, with room to grow. 0
Welcome In & Flow That Feels Good
A front porch leads to an open concept living area where natural light floods in. Vaulted or tray ceilings in the living room give height without feeling pretentious.
The kitchen plays nicely with a butler Walk-In pantry for hidden storage and prep space. Laundry on the main level keeps things efficient. 1
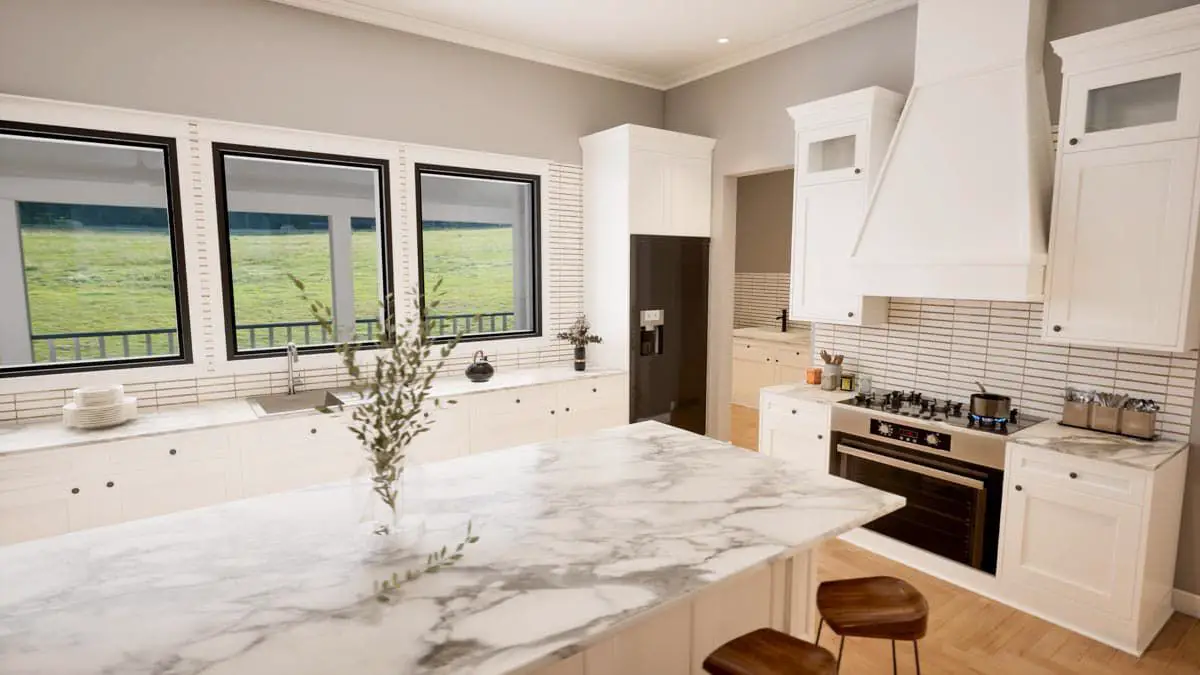
Flex Room + Bedroom Layout
This plan includes a flex room—think home office, study, or even optional 4th bedroom—depending on how you roll.
The primary bedroom suite is on the main floor and designed for retreat: privacy, nice bath, and separation. Secondary bedrooms are split across the house to give you better peace during busy mornings. 2
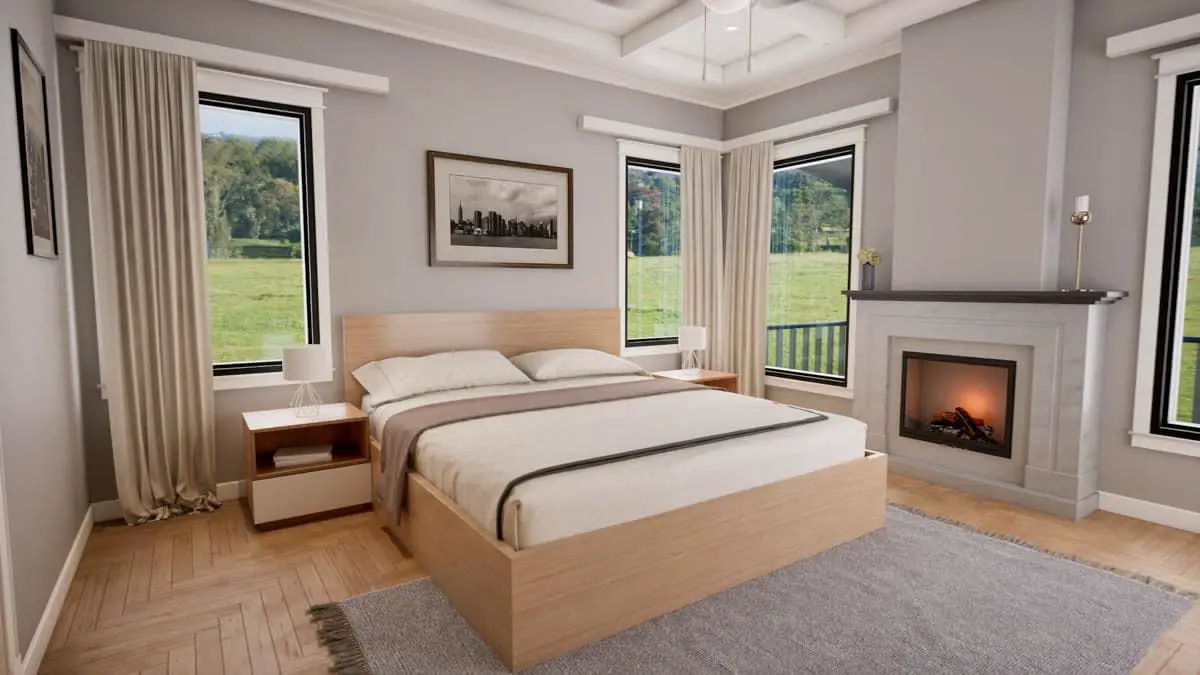
Outdoor Living & Foundation Options
Talk about expanding your living: the house features a big covered patio and deck combo—a perfect stage for morning coffee, weekend grilling, or lazy evenings under the stars.
Plus, there’s an unfinished basement (walk-out option) for future expansion—media room, guest wing, you name it. 3
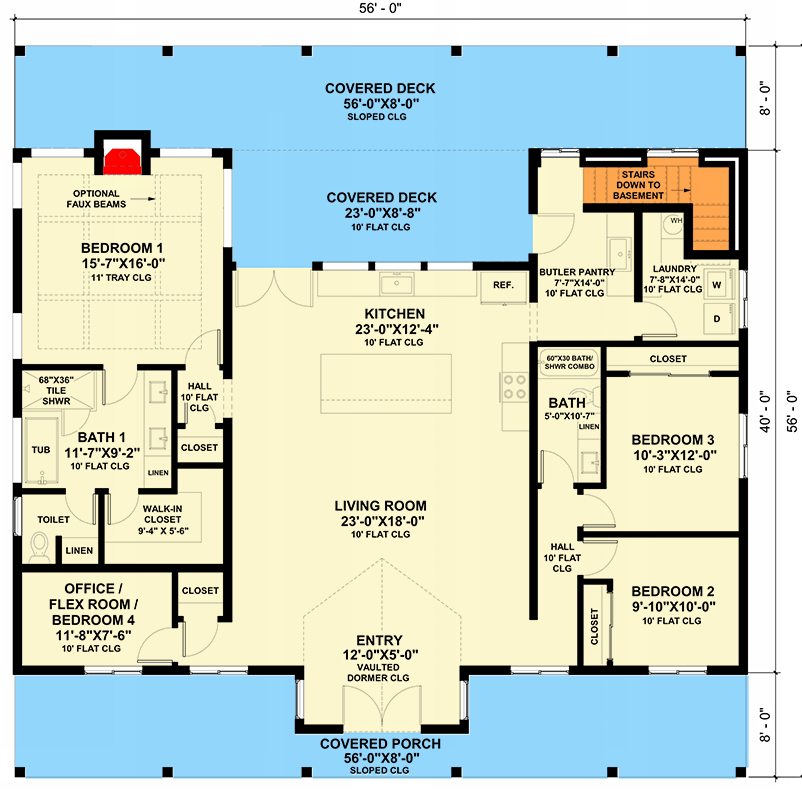
Quick Specs
| Feature | Detail |
|---|---|
| Heated Living Area | ~2,100 sq ft (first floor) |
| Bedrooms | 3-4 |
| Bathrooms | 2 full |
| Garage | Attached 2-car, ~897 sq ft, side entry |
| Exterior Walls | 2×6 construction |
| Porches/Outdoor Covered Areas | Front porch + covered patio & deck (~448 sq ft patio + deck 640 sq ft) 4 |
| Basement | Unfinished, walk-out ready, ~1,228 sq ft 5 |
| Ceiling Heights | Main level 10′ ceilings; tray ceilings in living & bedroom suites 6 |
| Style | Modern farmhouse / Country / New American 7 |
Estimated U.S. Build Cost (USD)
Given its size, features, and outdoor living zones, build costs in the U.S. would likely fall between $175–$250 per sq ft.
Based on that, expect a construction estimate of **$367,000–$525,000 USD**, depending heavily on location, finishes, and site work. Land and permitting extra.
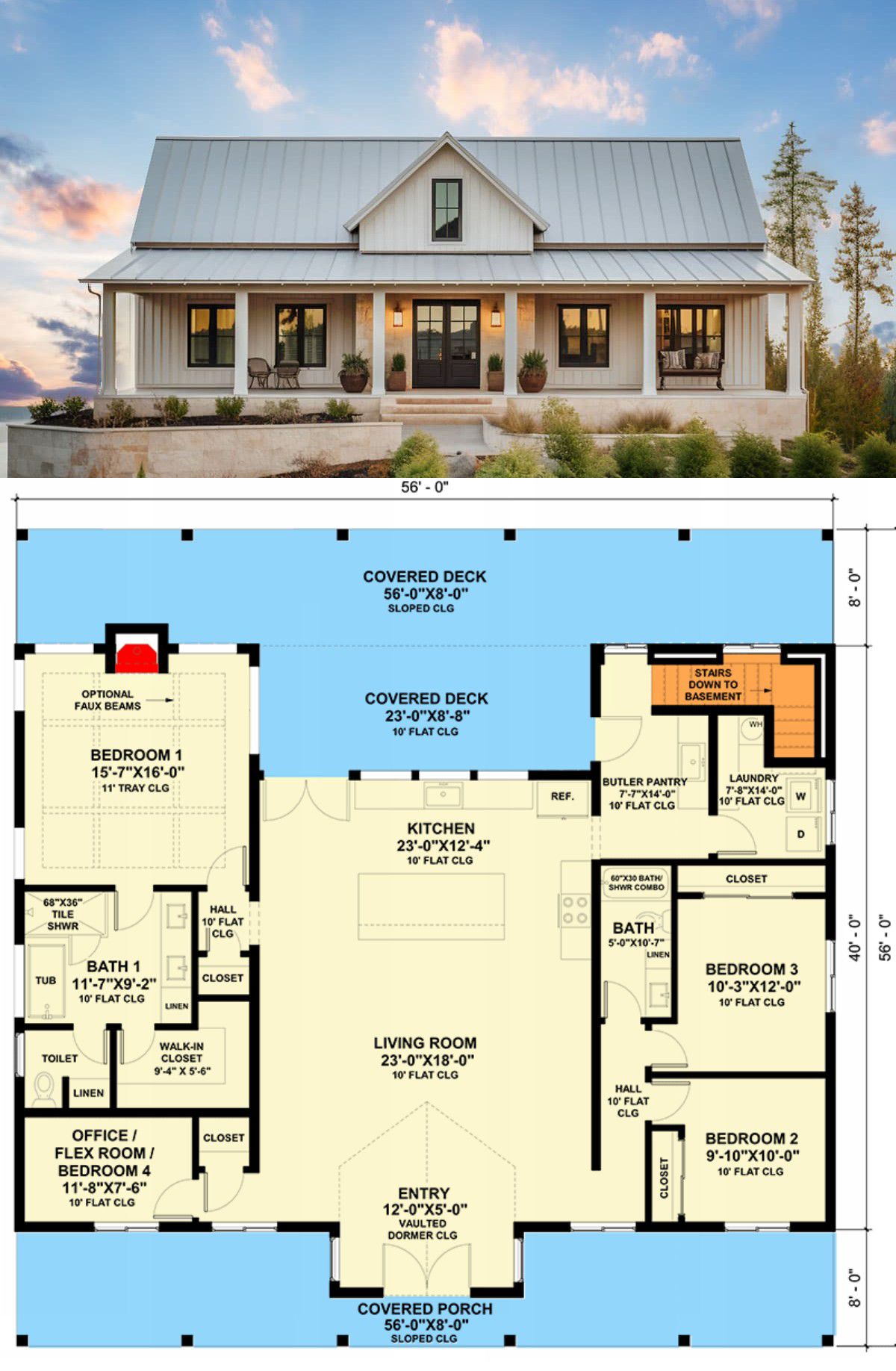
Why This Plan Stands Out
It’s a smart mix of cozy and roomy. The flex room gives you adaptability, the outdoor areas expand your usable space, and the basement offers future potential without bloating your initial footprint. If you want something that feels current, comfortable, and built for life’s changes—this is it.

