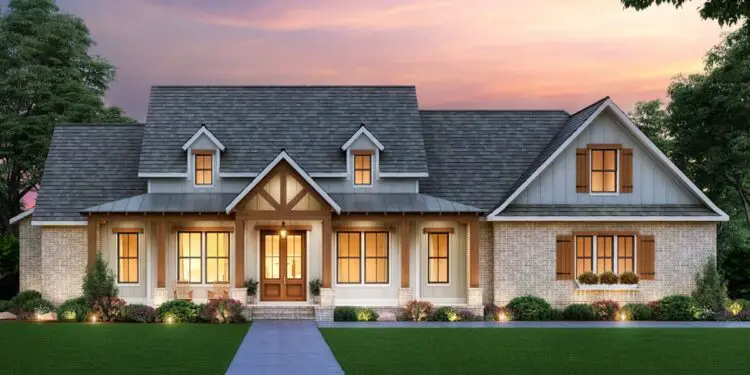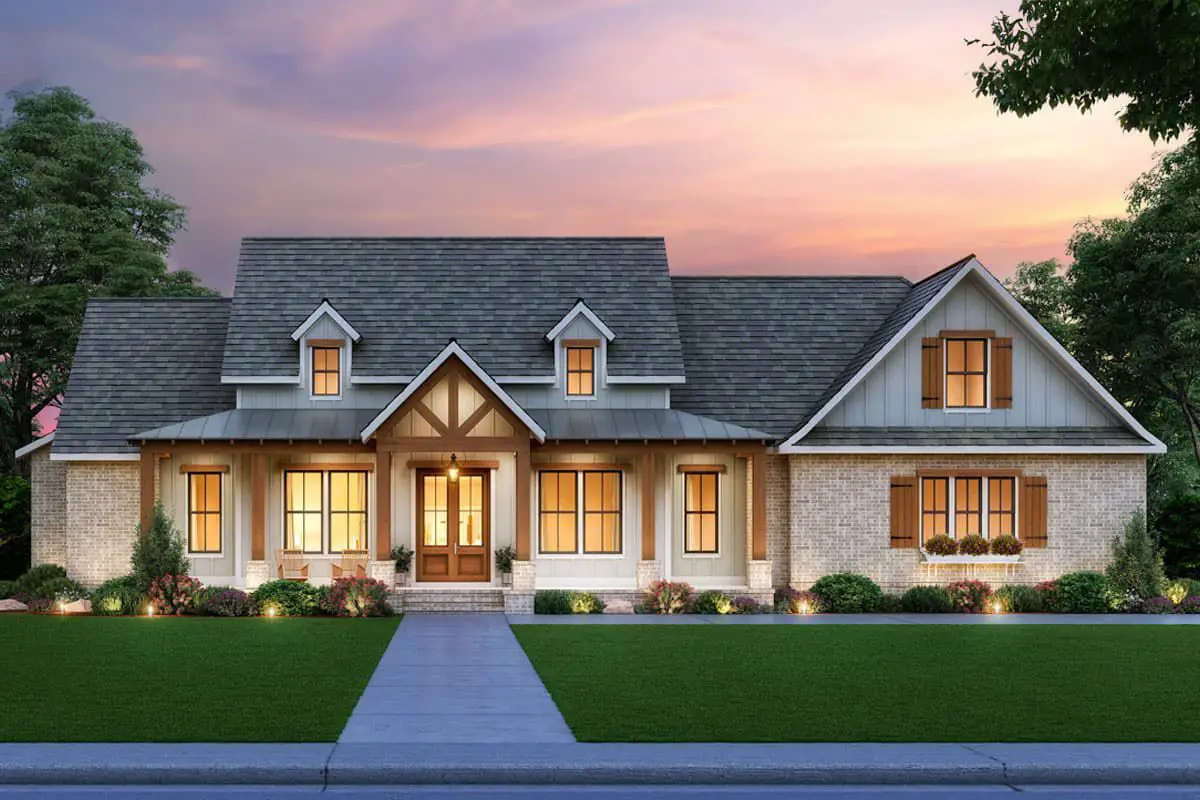This beautifully detailed New American farmhouse spans about 2,290 sq ft in its main living space, with flexible options bringing in a bonus room.
Featuring 3–4 bedrooms, 2.5–3.5 baths, a 2-car garage, and welcoming outdoor spaces, it blends stylish curb appeal with practical, family-friendly flow. 0
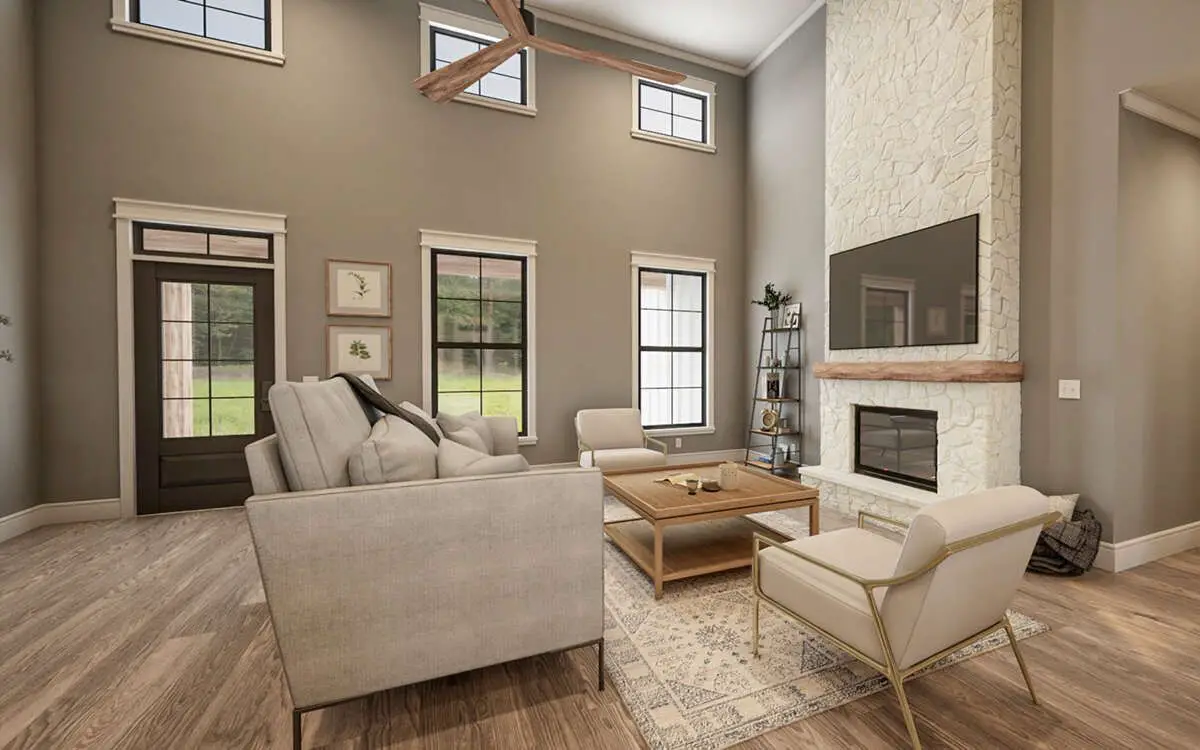
Striking Exterior & Porch Charm
The exterior mixes brick with board-and-batten siding for layered texture.
A wrap-around porch leads into the home through double doors—immediately creating a sense of warmth and arrival.
The rear porch is generous and equipped with an outdoor kitchen, ideal for Sunday barbecues or evening relaxation. 1
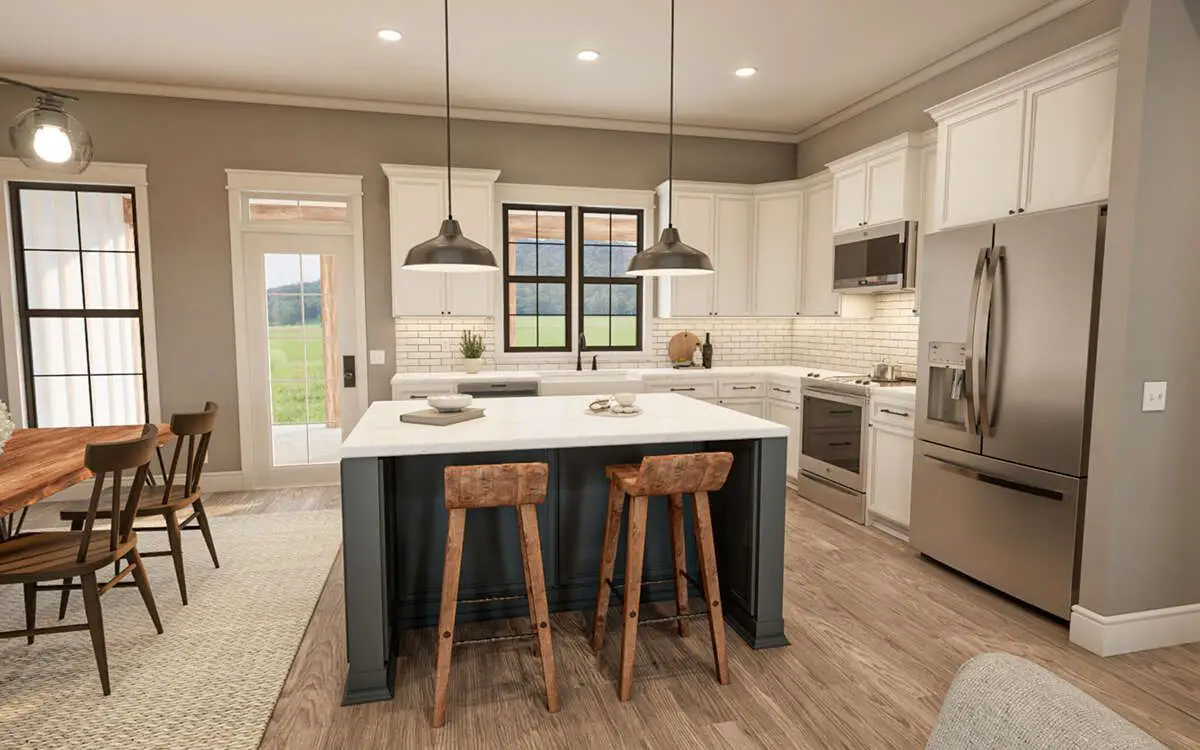
Heart of the Home: Open & Vaulted
Step inside to a great room anchored by a centered fireplace under a vaulted ceiling.
The living, dining, and kitchen spaces are open to one another, fostering easy interaction.
French doors open to the rear porch, enhancing connection between indoors and outdoors. 2
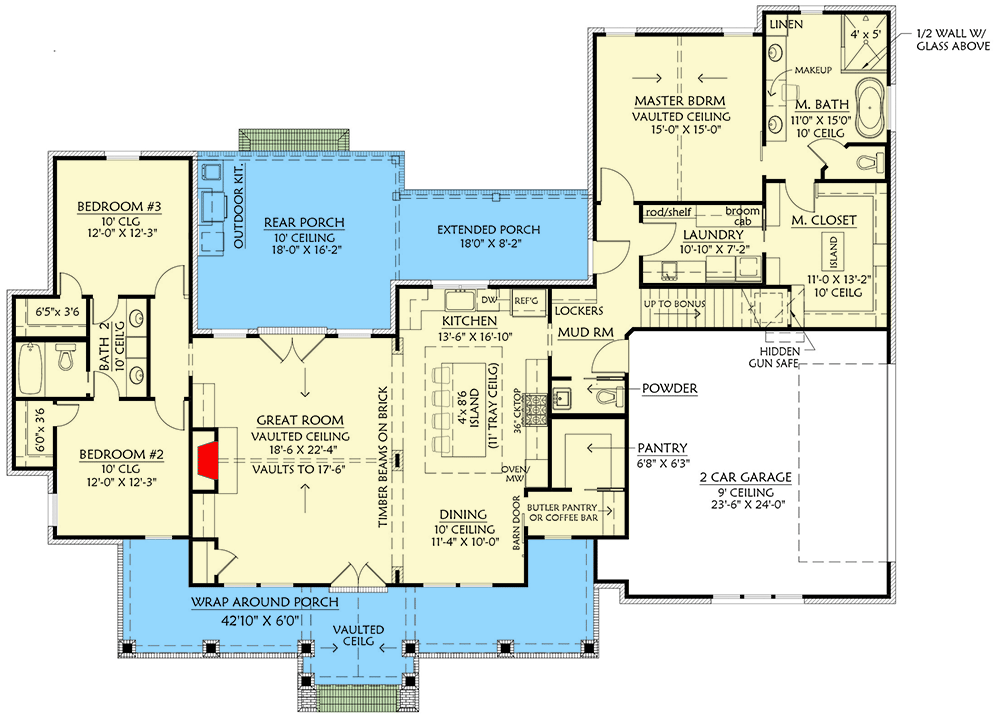
Private Suite & Smart Layout
The master bedroom is tucked away behind the double garage for privacy, with a luxury bathroom boasting five fixtures.
A walk-in closet connects directly to the laundry room—making morning routines much smoother. On the opposite side, bedrooms 2 and 3 share a Jack-and-Jill bath. 3
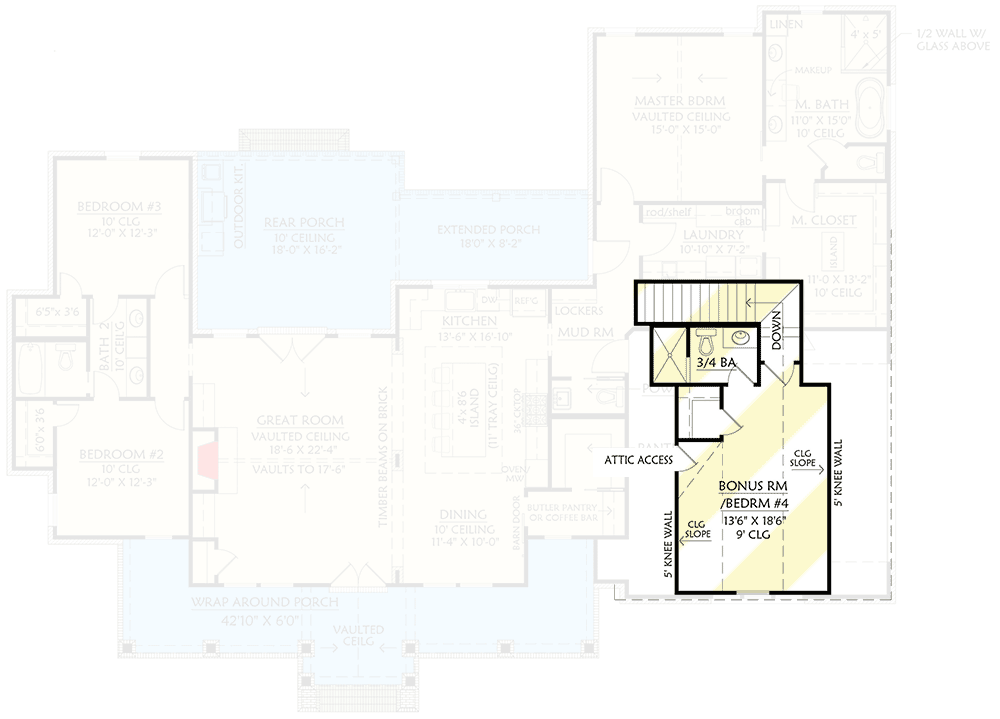
Bonus Options & Flexible Bedroom Count
An optional bonus room above the garage includes a full bath and could be used as a 4th bedroom if needed. 4
Quick Specs
| Feature | Detail |
|---|---|
| Total Heated Area | ~2,290 sq ft (main level) |
| Bonus Area Above Garage | ~339 sq ft |
| Bedrooms | 3–4 |
| Bathrooms | 2.5–3.5 |
| Stories | 1 + optional bonus |
| Garage | Attached, 2-car (~632 sq ft), side entry |
| Ceiling Heights | Main level: ~10′ ; Bonus: ~9′ |
| Porches | Front wrap-around (~346 sq ft), rear porch (~436 sq ft) |
| Width × Depth | 80′ 10″ × 62′ 2″ |
Estimated U.S. Build Cost (USD)
Homes of this design and size generally build for around $175–$260 per sq ft in the U.S., depending heavily on region and finishes.
For this plan, a solid estimate is **$400,000 to $595,000 USD**, excluding land, site prep, and major upgrades. Finish choices (flooring, cabinets, appliances) will swing this number up or down. 5
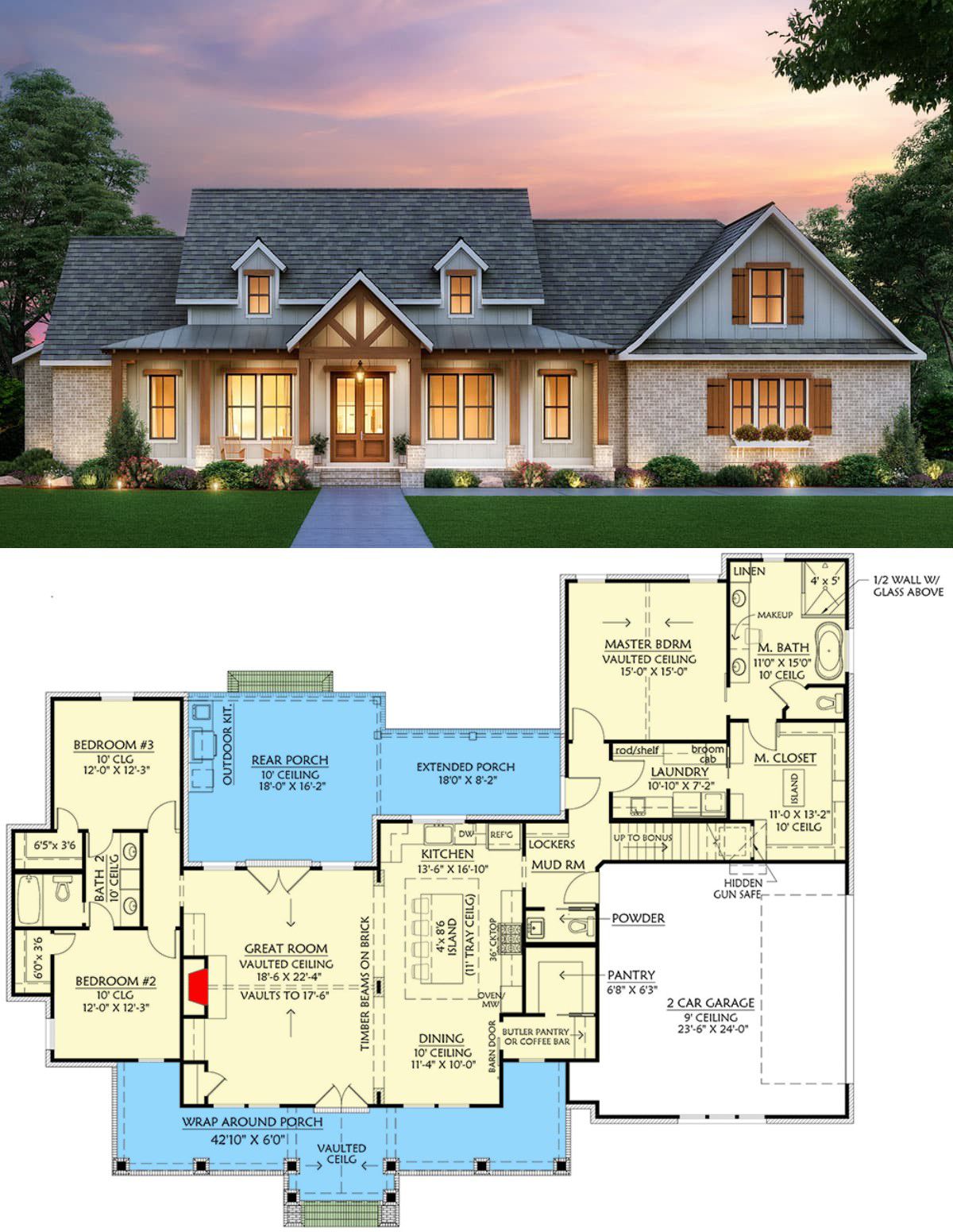
Why This Plan Wins the Daily Life Game
- Smart flow: open living spaces with a vaulted great room feel grand without wasting square footage.
- Privacy built in: master suite tucked away; bonus room for flexibility or guests.
- Outdoor space that feels usable—wrap-around front porch + rear porch with outdoor kitchen.
- Stylish without being over the top—brick + board-and-batten gives texture and curb appeal.
- High-ceiling main level adds perception of space.

