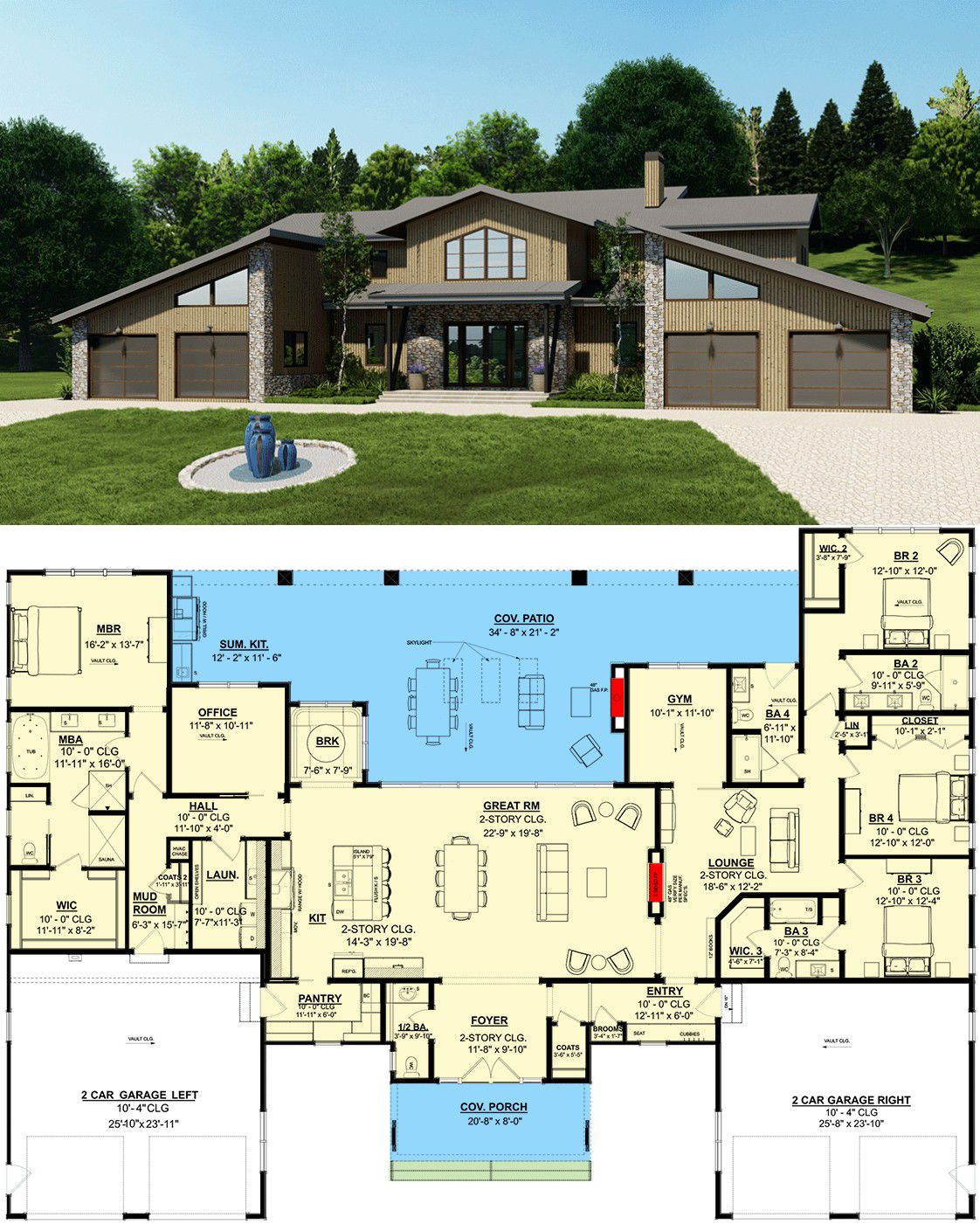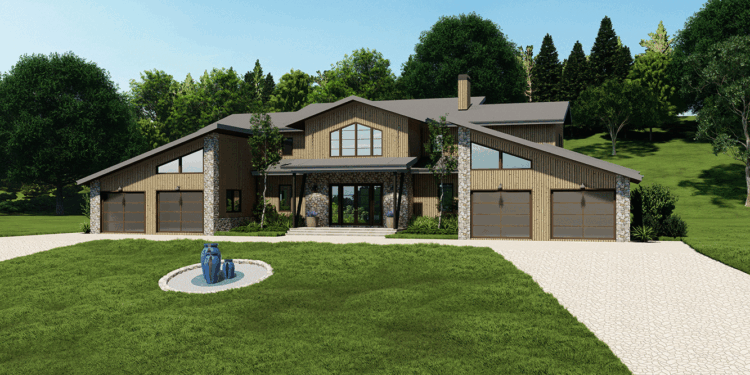This striking, single-story modern residence spans about 3,642 sq ft, featuring 4 bedrooms, 4.5 bathrooms, and a four-car garage split between two matching wings.
Designed for both drama and daily comfort, it centers around a wide great room, generous outdoor space, and elegant separation between master and guest wings.
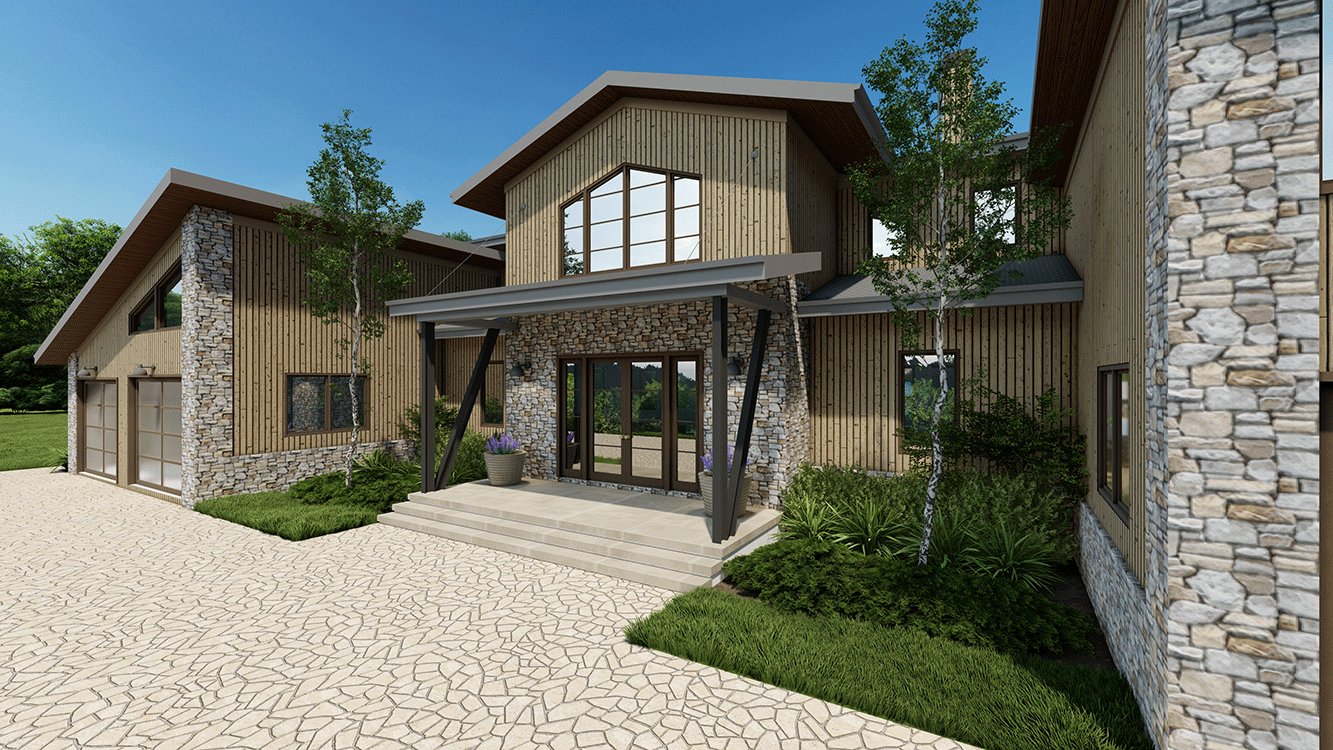
Facade & Layout Symmetry
The home’s plan is beautifully balanced: two identical 2-car garages flank either side, creating mirror-image wings.
The center of the home features a grand entrance through glass French-front doors, leading into open living areas with sweeping views out to the backyard and pool. 1
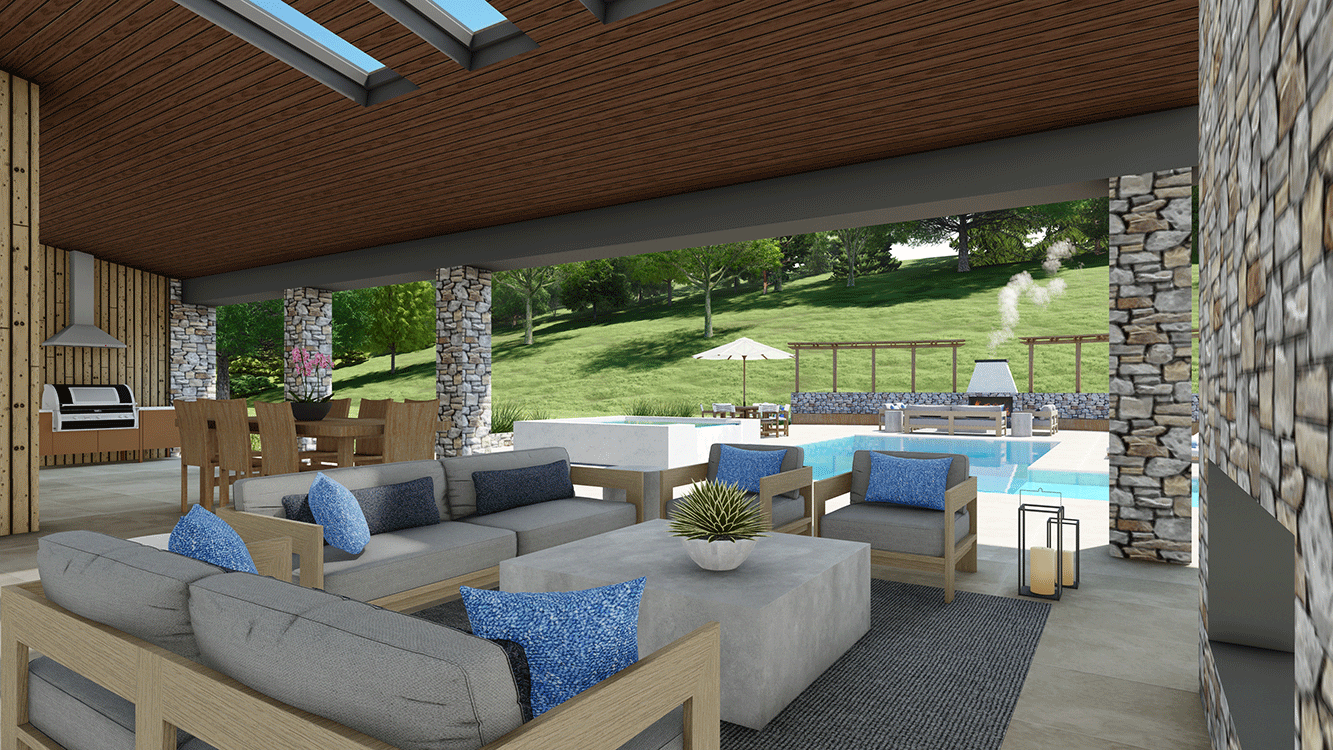
Heart of the Home: Kitchen, Great Room & Dining
A gourmet kitchen with a large center island (seating for four, built-in sink), a bright breakfast nook with windows on two sides, and a walk-in pantry accessible directly from one of the garages make this zone both beautiful and highly functional.
The great room and dining area stretch toward a wall of windows opening to a covered outdoor living space—perfect for entertaining. 2
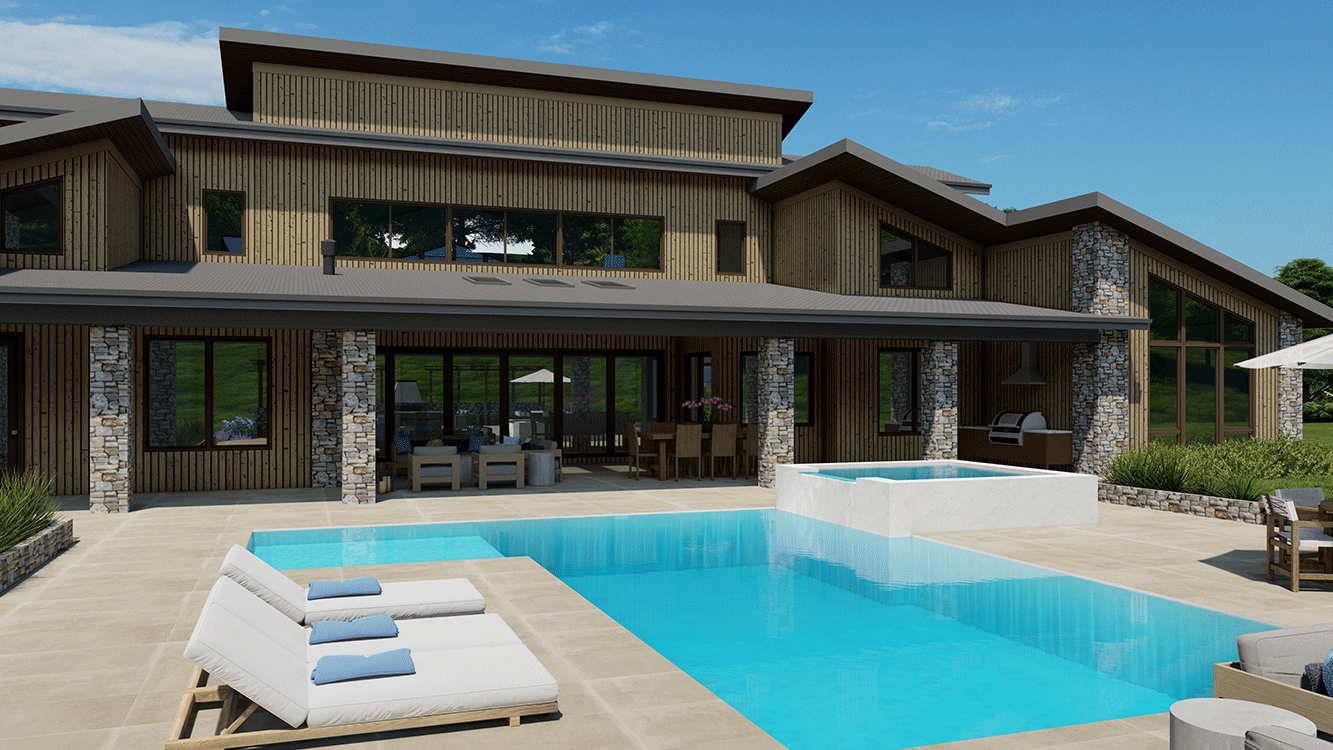
Master Wing: Privacy & Luxury
The left wing is your private sanctuary: a roomy master suite with a soaking tub, accessible walk-in shower, sauna, and generous walk-in closet.
Adjacent you’ll find a large office behind a pocket door plus a laundry room—everything you want on the “quiet side” of a home. 3
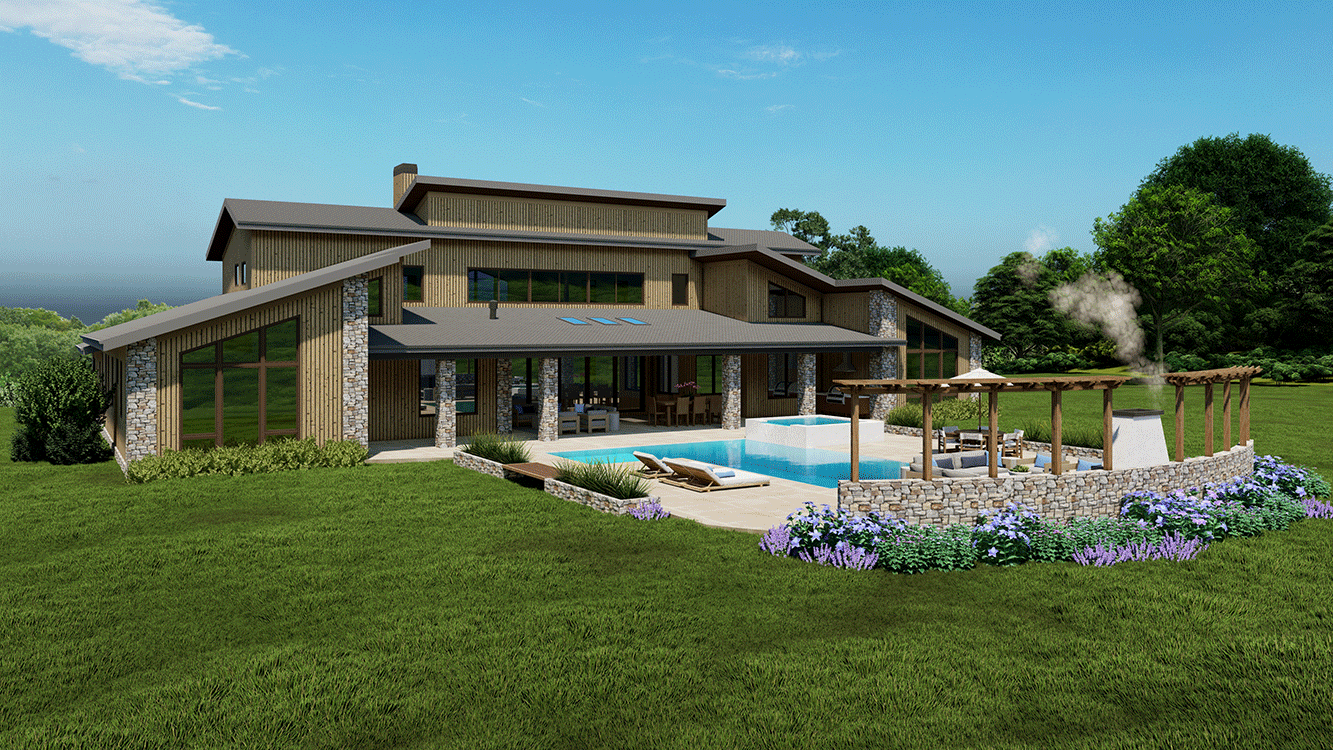
Guest Wing & Flex Living
The opposite wing houses three additional bedrooms, each with its own full bathroom. There’s also a lounge that shares a two-sided see-through fireplace with the great room, plus a home gym with vaulted ceiling for workout time or downtime. 4
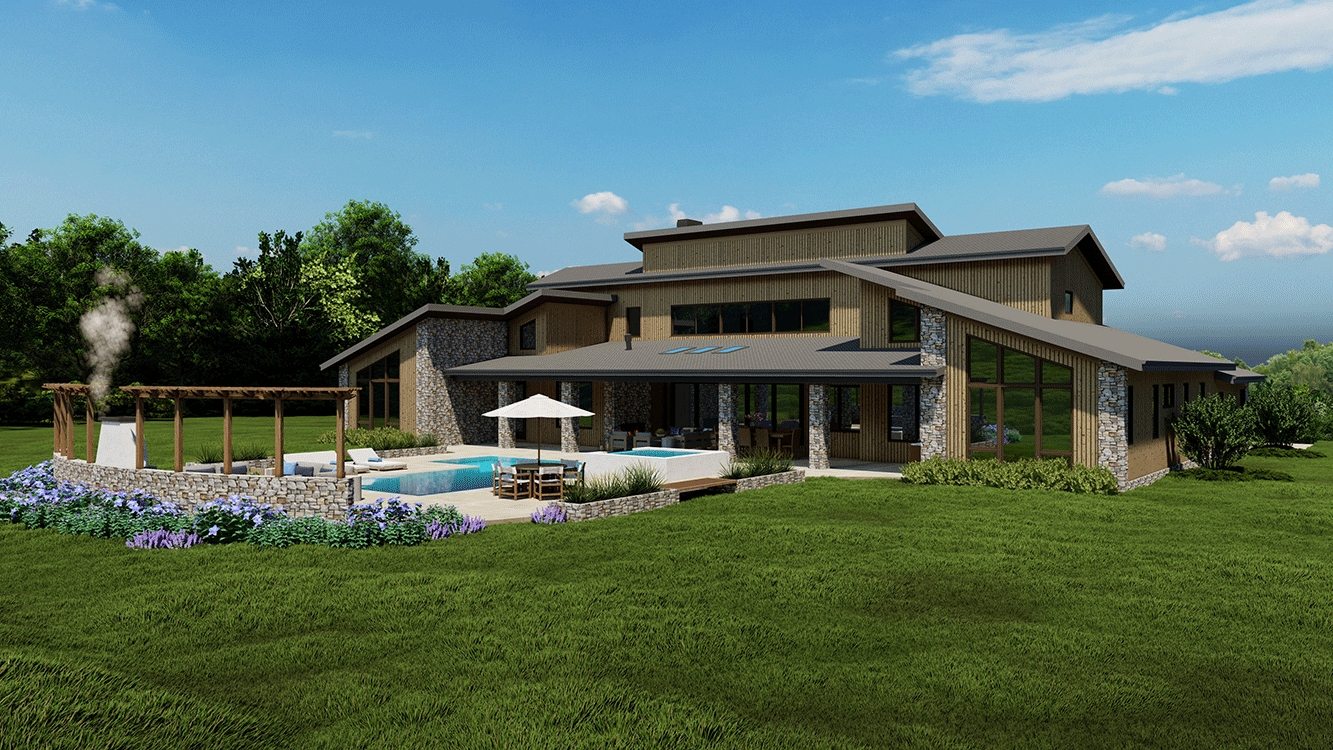
Outdoor Entertaining Paradise
The covered porch across the rear features three skylights, an outdoor kitchen, lounge, dining area—all protected but still open to light and air. With views of the pool beyond, it’s built for weekends, parties—or quiet evenings among friends. 5
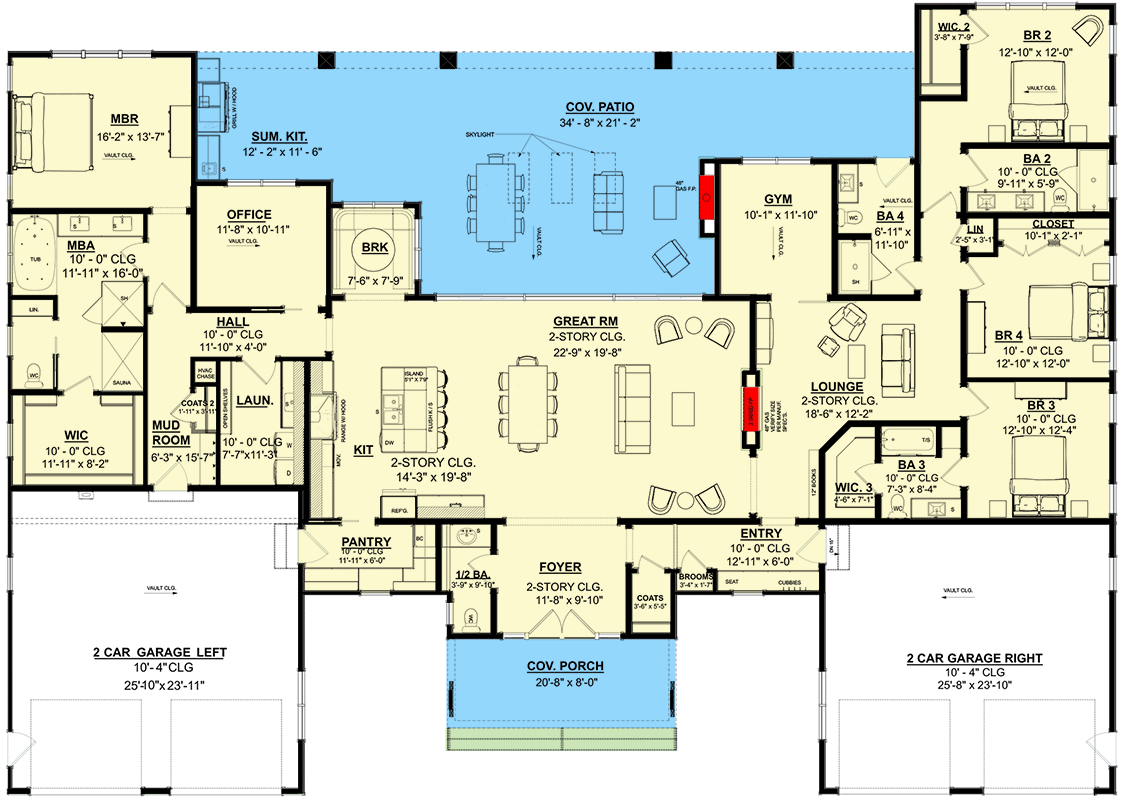
Quick Specs
| Feature | Detail |
|---|---|
| Total Heated Area | 3,642 sq ft |
| Bedrooms | 4 |
| Bathrooms | 4 full + 1 half |
| Stories | 1 |
| Garages | 4 cars (two matching 2-car wings) |
| Porch / Patio | Front entry porch; large covered rear porch / patio (~1,007 sq ft). 6 |
| Width × Depth | 100′ 0″ × 71′ 4″ |
| Ceiling Heights | Main level ~10′ throughout; vaulted master, gym, etc. 7 |
Estimated U.S. Build Cost
For a home of this size, modern style, and high-end features, typical U.S. build cost ranges from around $180–$260 per sq ft, depending on your region and level of finishes.
That puts you in the ballpark of **$655,000–$950,000 USD**, excluding land, site work, and special fees. Adjust up if you go luxury on finishes or mechanical systems.
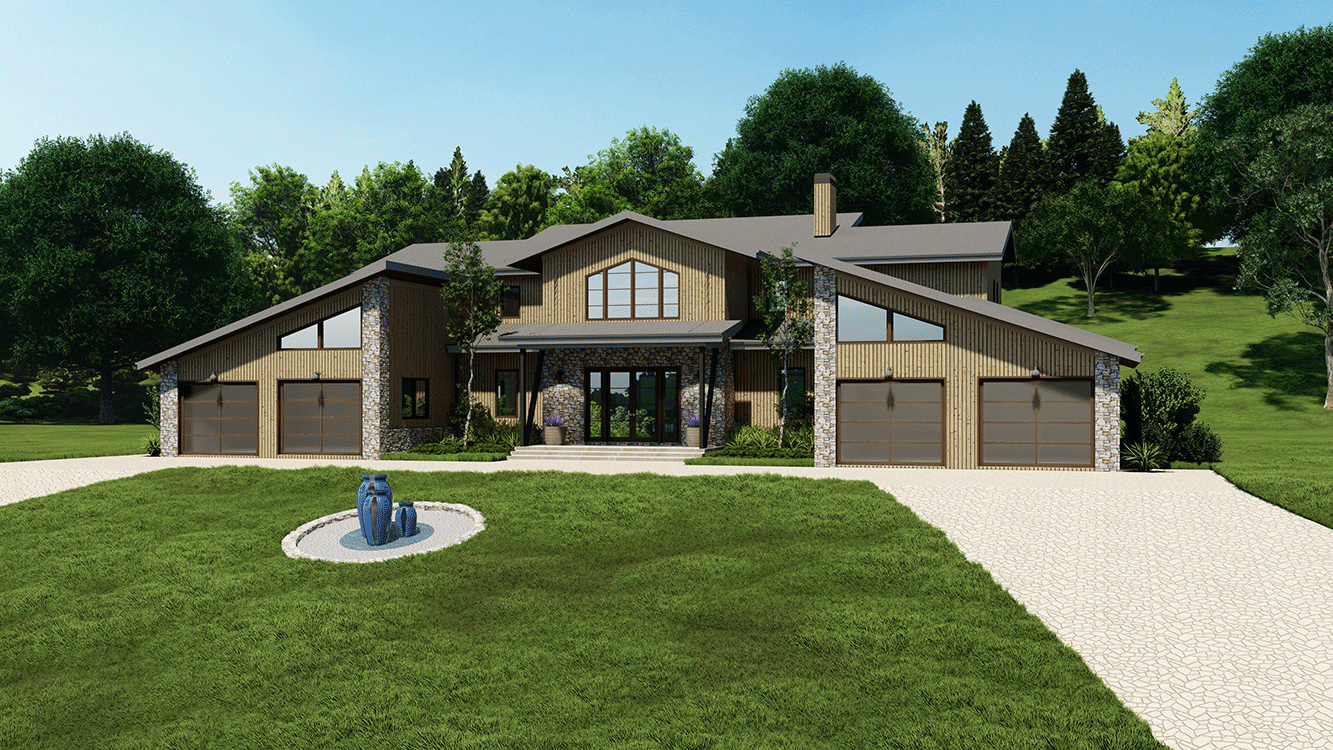
Why This Plan Stands Out
This design nails a tough balance: bold statement + private wings. The symmetry is visually satisfying, the split wings mean everyone has their own space, and the massive outdoor entertaining zone connects all the parts beautifully. It’s ideal if you want something dramatic, functional, and future-proof.
