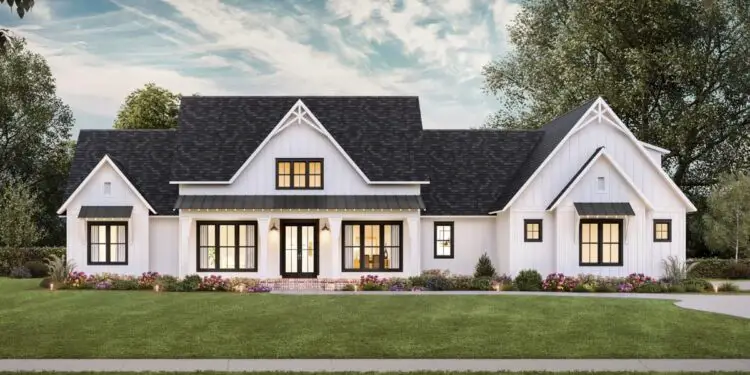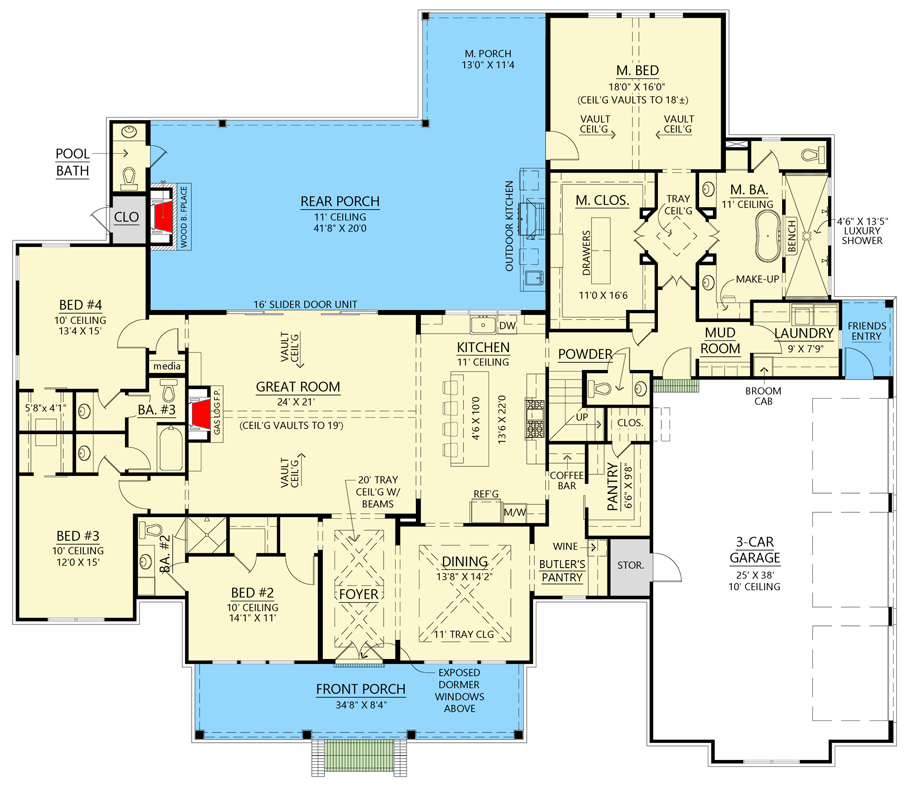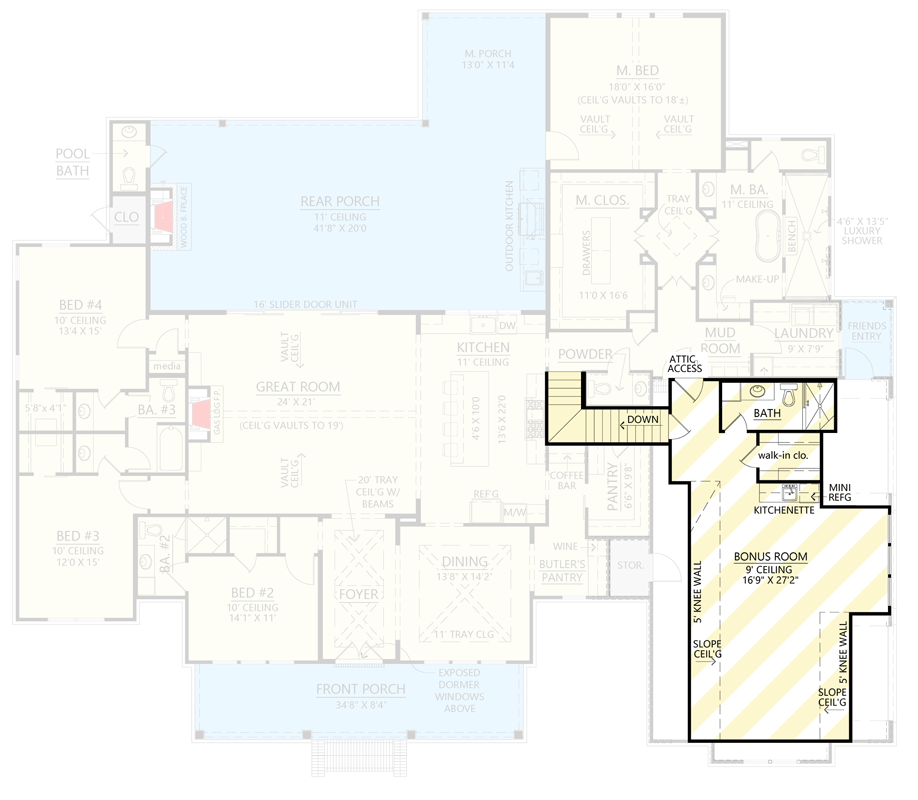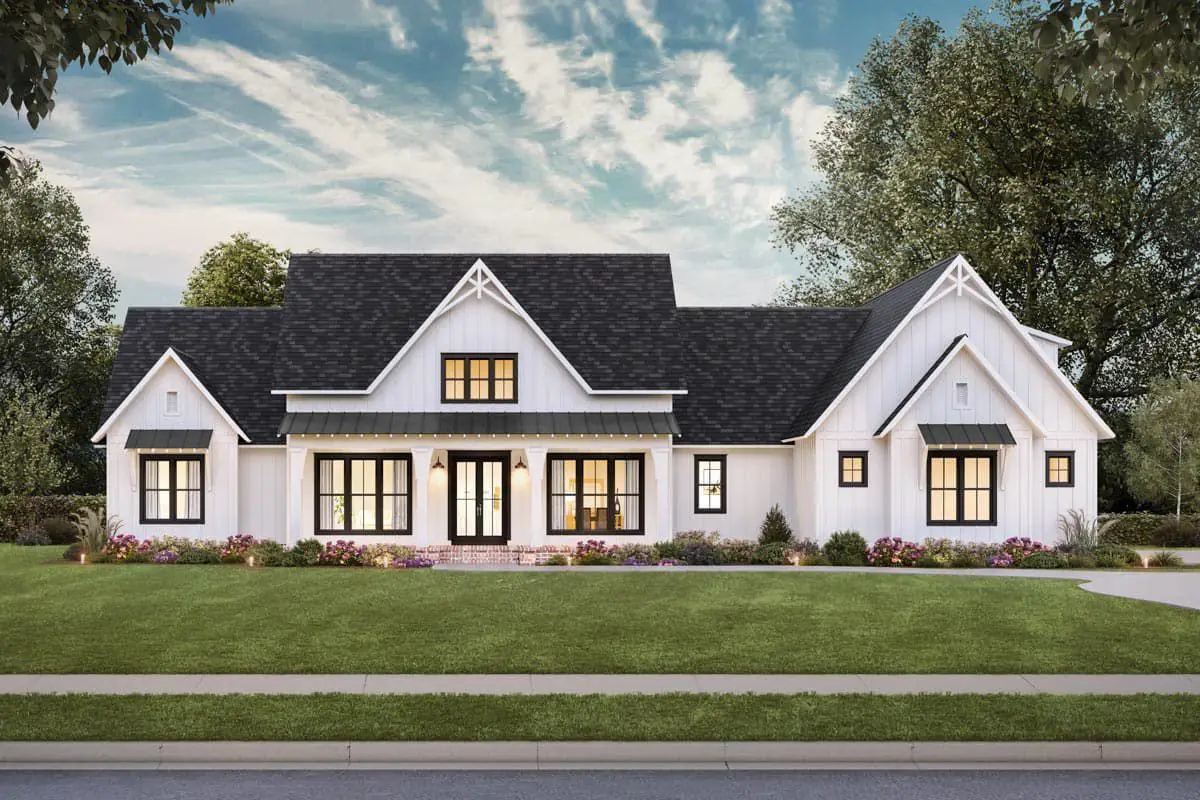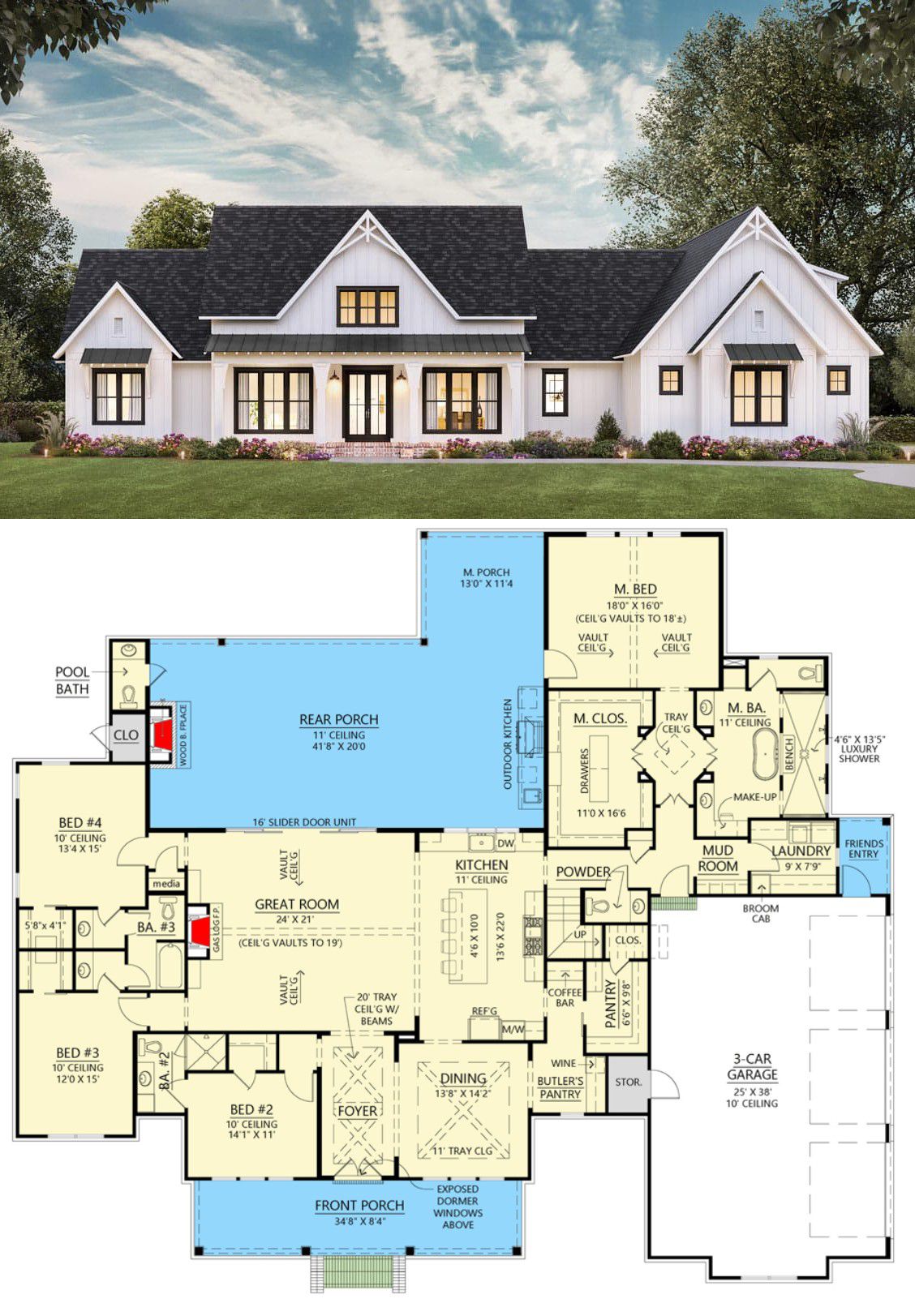This spacious modern farmhouse plan checks all the boxes: about 3,346 sq ft; 4 bedrooms in a split-bedroom layout; a roomy 3-car side-load garage; and a massive 734 sq ft bonus room with bath above the garage—perfect for a future guest suite, media zone, or your hobbies.
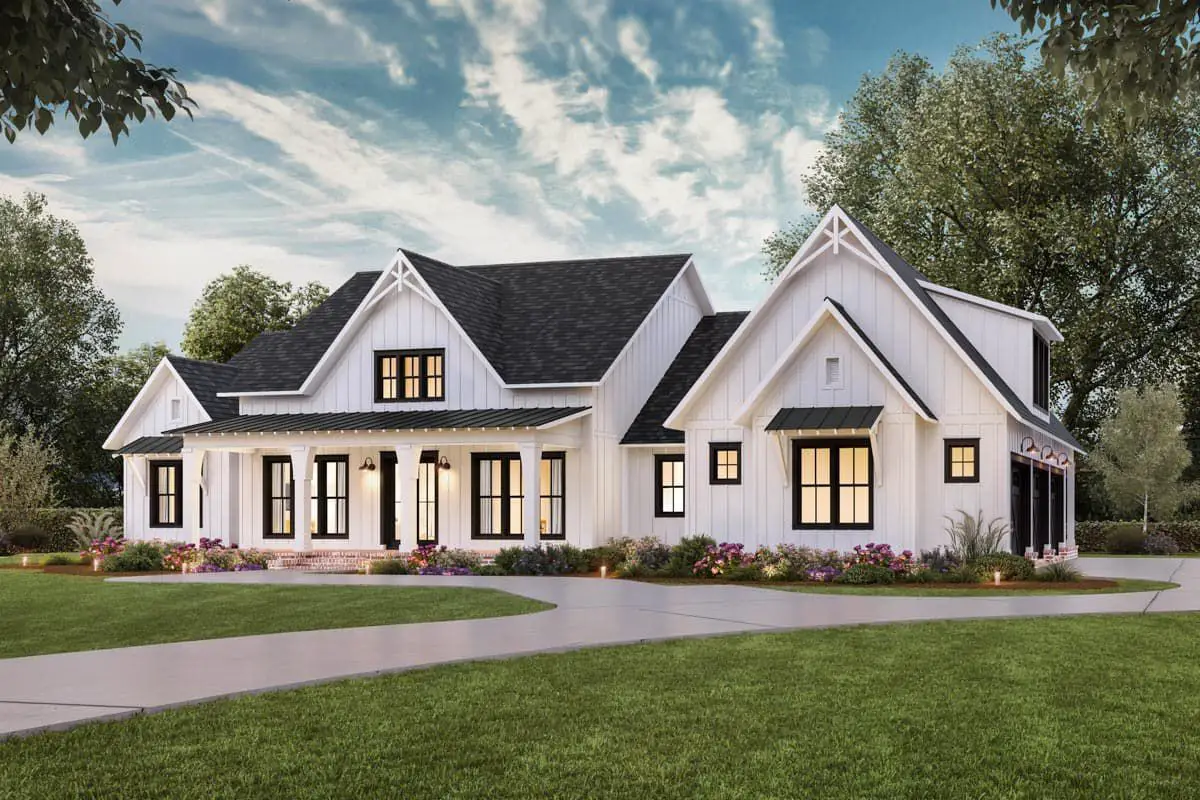
Curb Appeal & Welcoming Front Porch
A charming front scene with board-and-batten siding, gables flanking an 8′-4″-deep porch, and a decorative dormer above French doors give this beauty both warmth and presence.
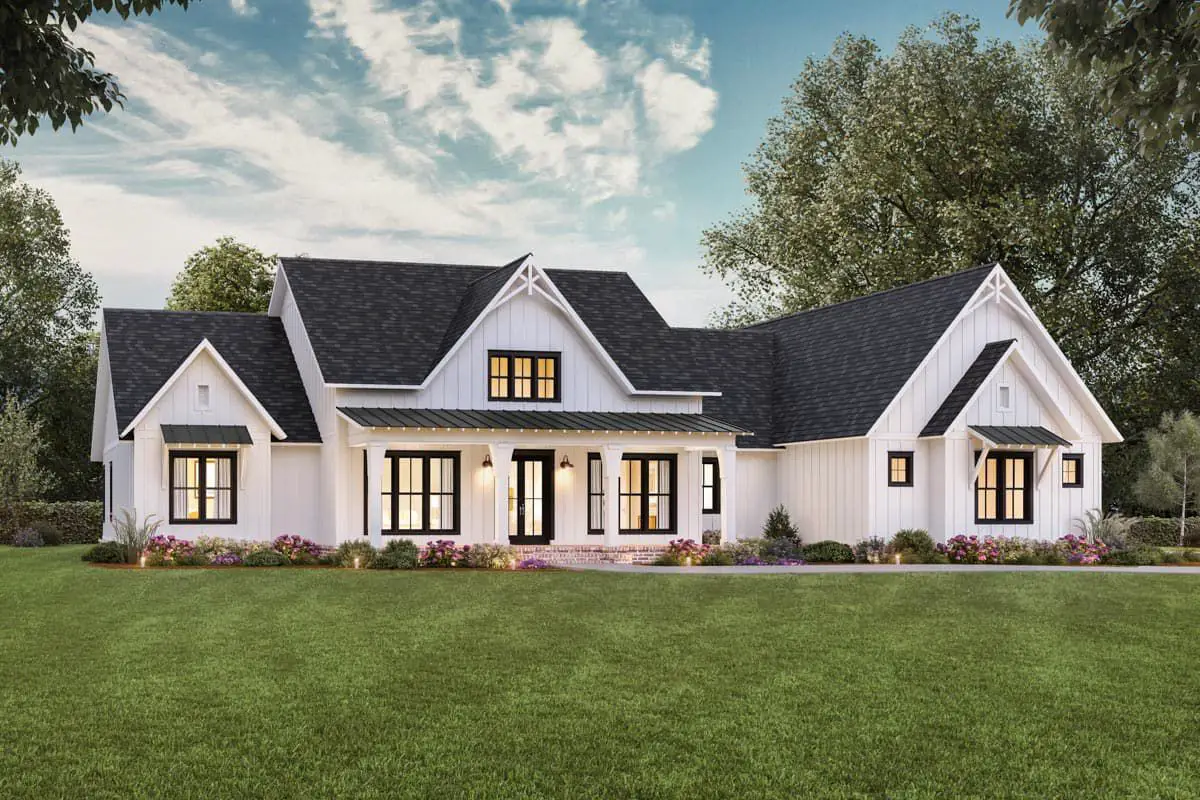
Open Great Room & Flowing Common Spaces
The great room—vaulted and visible right from the foyer—is anchored by a fireplace with built-ins, and through dramatic 16′ sliding doors the rear porch, outdoor fireplace, and kitchen are all in view.
The kitchen includes a large prep island (seats four), walk-in pantry, and dining room with an 11′ tray ceiling.
Privacy in the Sleeping Wings
- Master Suite: Quietly set on one side, with vaulted ceiling, outdoor access, luxurious bath (separate tub/shower), and generous walk-in closet. 3
- Secondary Bedrooms: Three bedrooms on the opposite side, each with access to its own full bath. Option to convert one bedroom into a home office if desired. 4
Bonus Room Above Garage
Above the 3-car garage lies a large bonus room (~734 sq ft) with its own bath—perfect for an entertainment room, studio, guest space, or growing family needs. 5
Outdoor Spaces & Porches
The home is designed to extend outdoors: a deep rear porch complete with outdoor fireplace and kitchen, plus a powder room accessible from porch, make summer living and entertaining a breeze. Front porch adds greeting charm. 6
Quick Specs
| Feature | Detail |
|---|---|
| Heated Living Area | 3,346 sq ft |
| Bedrooms | 4 |
| Bathrooms | 2.5–3.5 (depending on bonus room usage) |
| Garage | 3-car side-load (~1,034 sq ft) |
| Bonus Room Size | ~734 sq ft (above garage) |
| Porches Area (Front + Rear) | Front ~277 sq ft; Rear ~987 sq ft; Total ~1,308 sq ft |
| Width × Depth | ~93′ 3″ × ~79′ 10″ |
| Main Level Ceiling Height | 10′ |
| Bonus Room Ceiling Height | 9′ |
| Roof Pitch | 9:12 |
Estimated U.S. Build Cost (USD)
For a home of this scale & style—with modern farmhouse finishes, bonus space, and generous porches—expect a build cost in the range of $175–$260 per sq ft depending on region and finish quality. That gives a rough cost of **$585,000 to $870,000 USD** (excluding land, permit, and site preparation costs).
Why This Plan Feels Smart & Livable
This plan strikes a balance: separating primary sleeping areas for quiet, but keeping common spaces airy and connected. Bonus room adds flexible space without messing with main footprint. Outdoor features make this excellent for social living or weekend entertaining. If you want, I can also prep a version of this write-up tailored to your local build costs or with finish tiers (budget, mid, luxury)?

