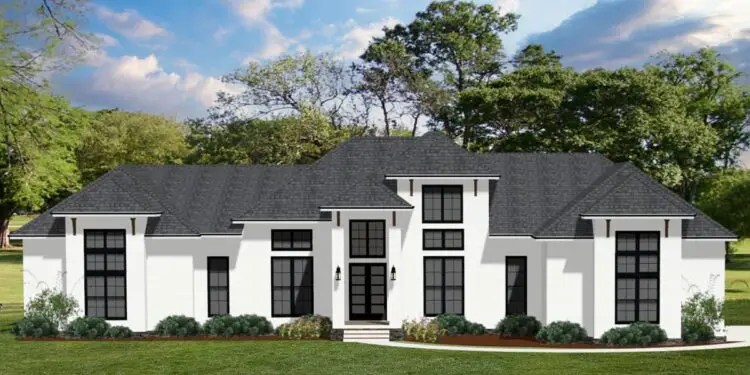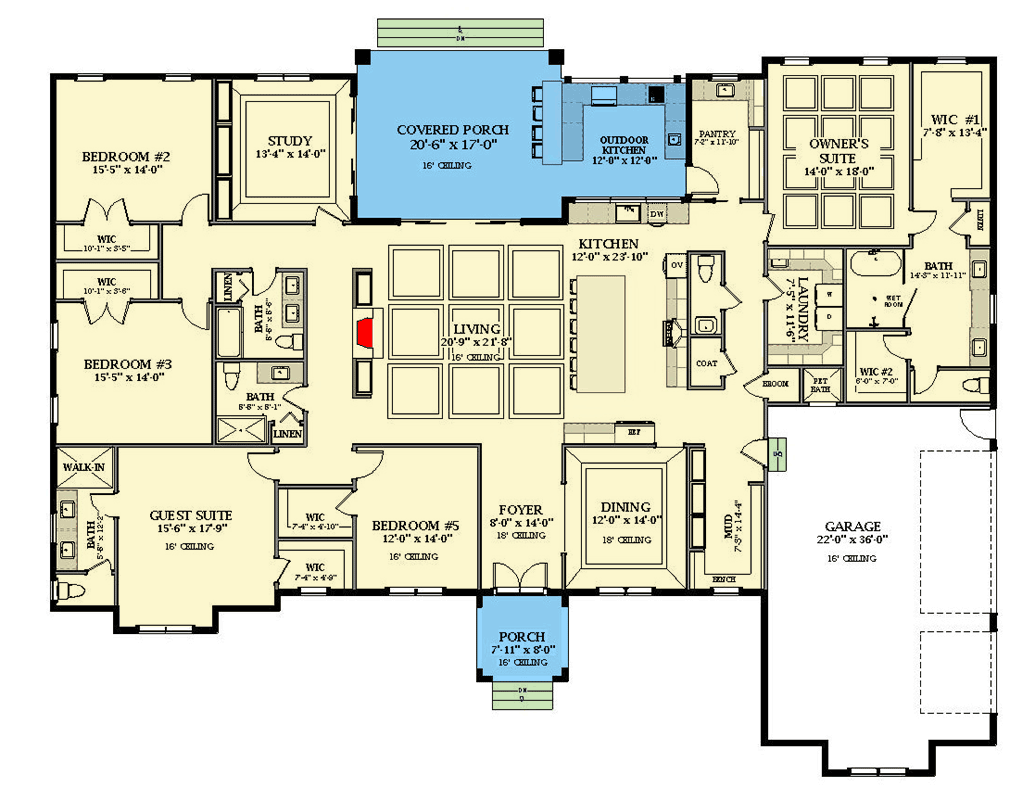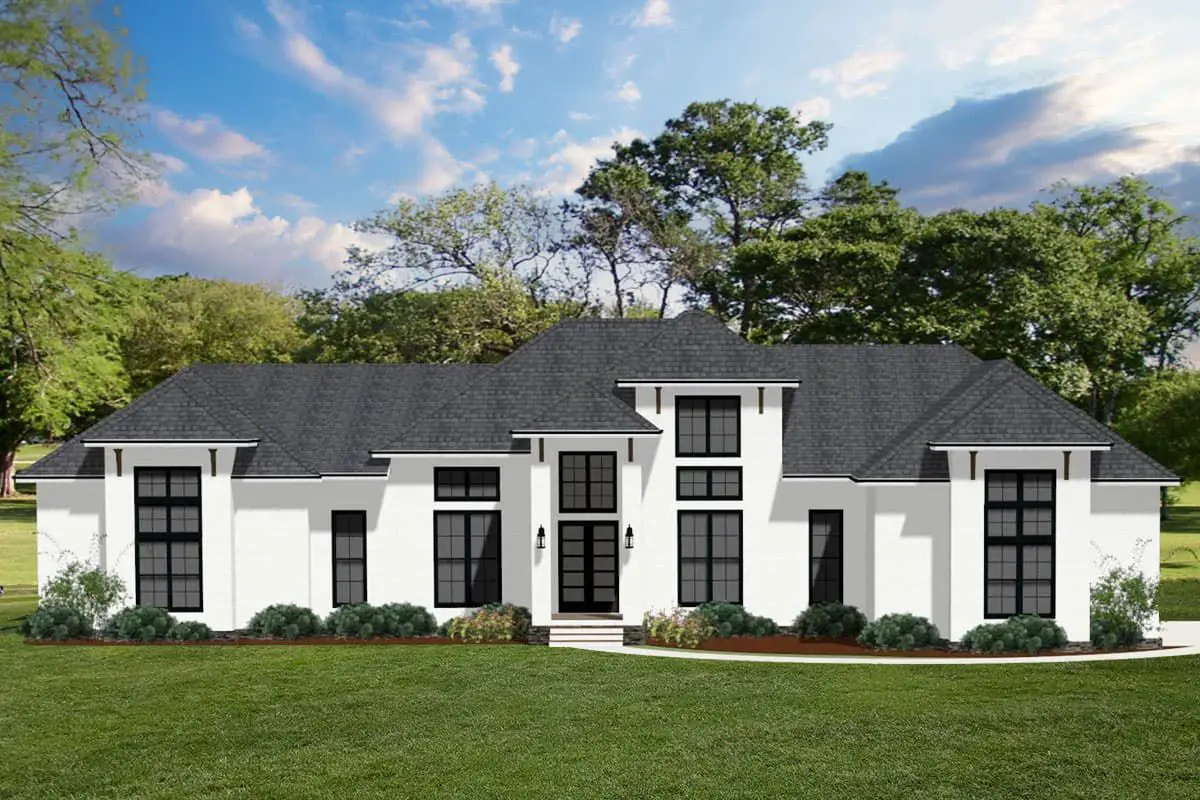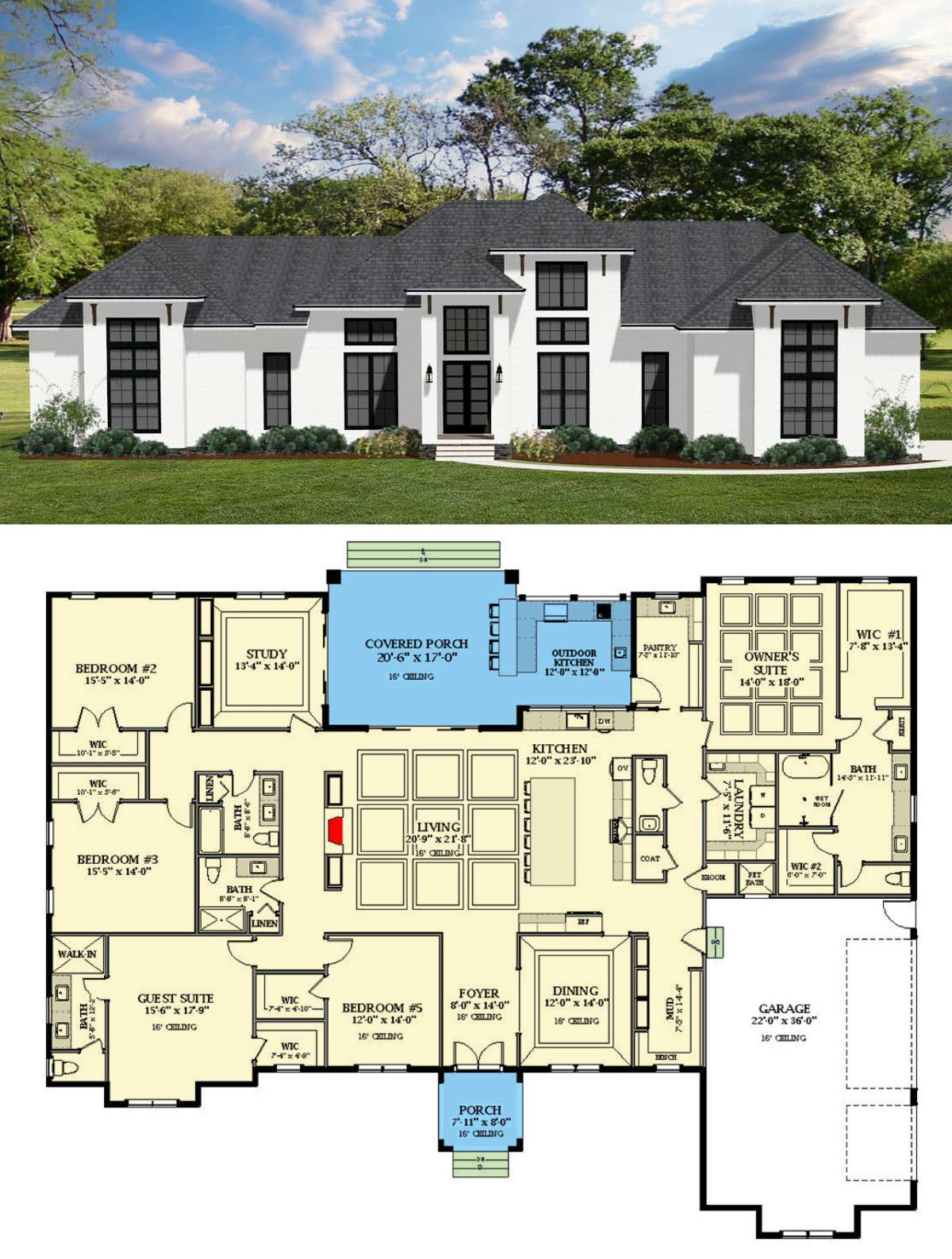This gorgeous one-story Southern transitional plan offers about 4,027 sq ft of heated living space.
With 5 bedrooms, 4.5 baths, and a spacious 3-car side-load garage, it blends upscale comfort, architectural detailing, and lifestyle features built for family living and hosting. 0
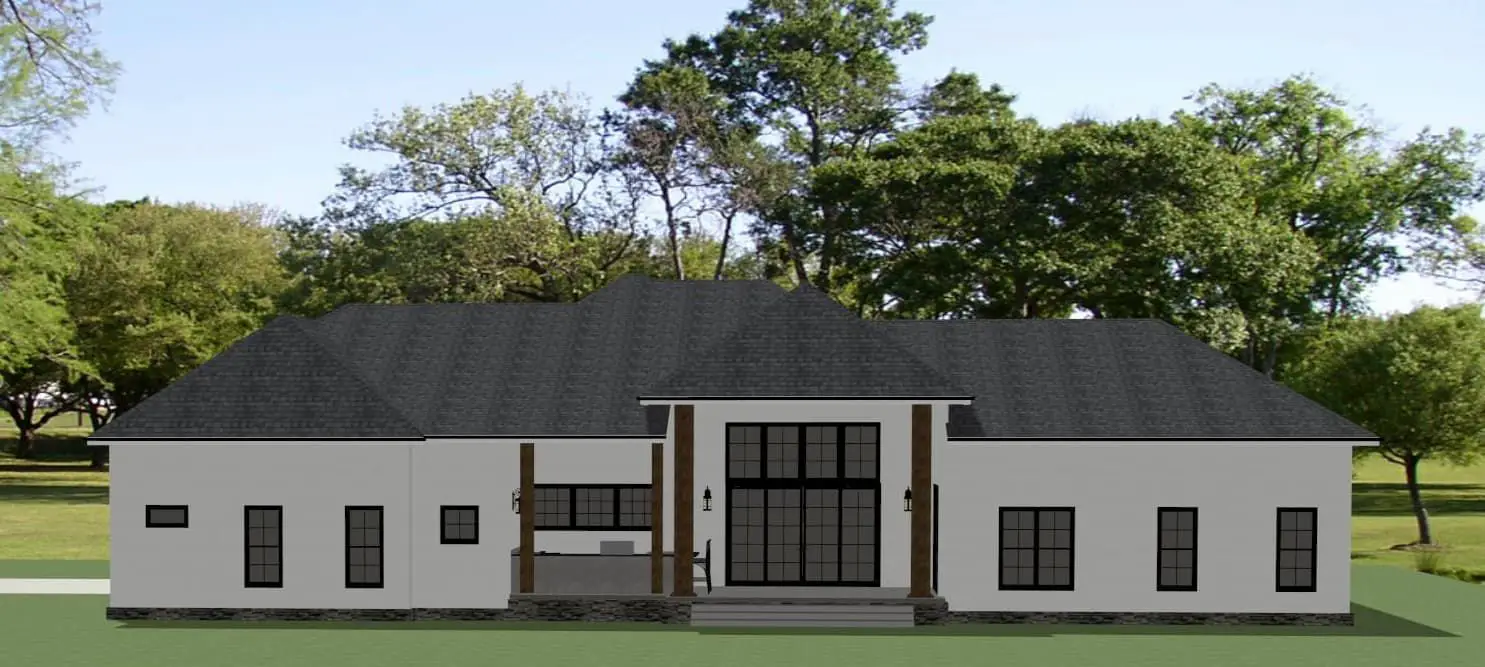
Exterior & Architectural Charm
The façade delivers classic southern transitional style: balanced roof pitches (~6:12), 2×6 exterior walls for better insulation and durability, generous covered rear porch (~501 sq ft) plus modest front porch (~71 sq ft) that adds warmth without overreach. 1
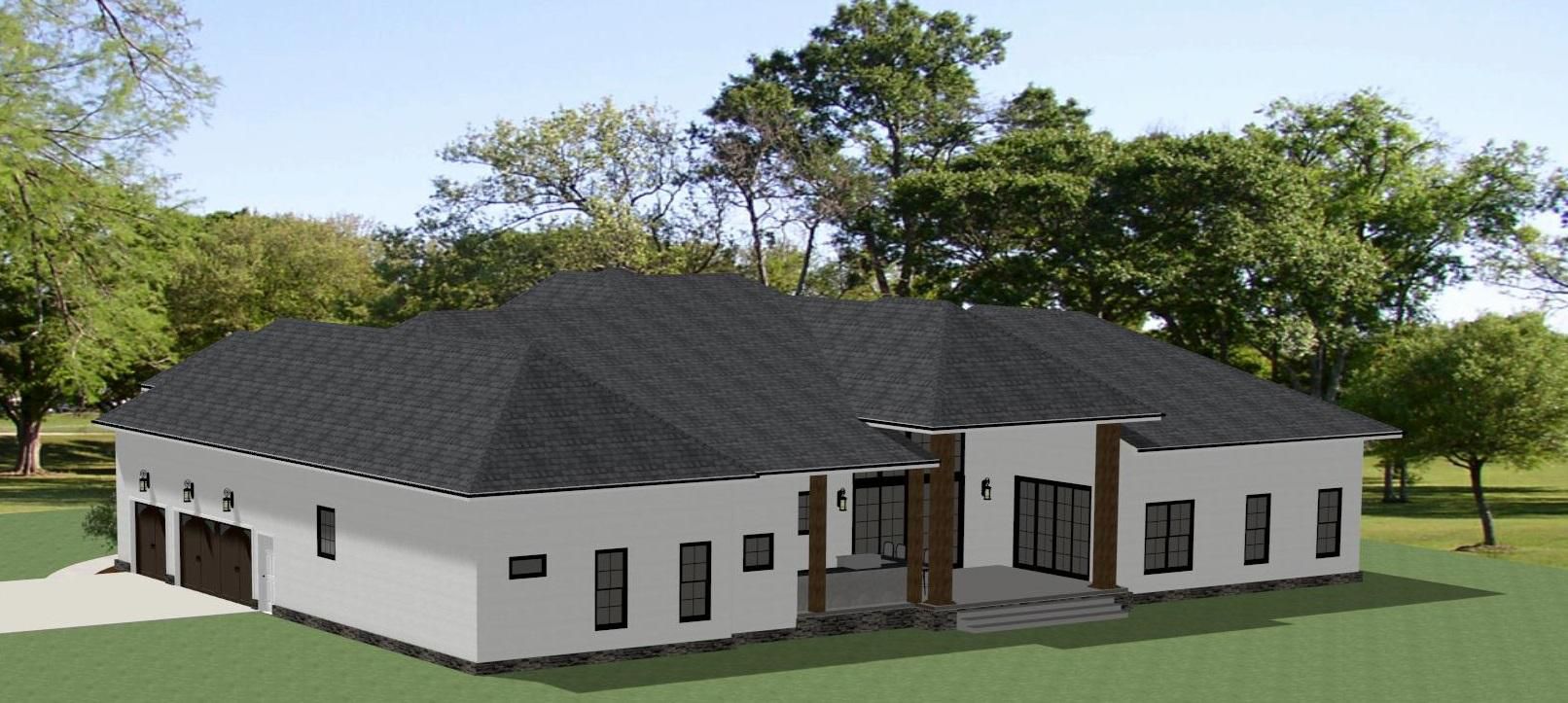
Garage & Footprint
- Garage: 3-car, side-entry, ~804 sq ft. 2
- Overall dimensions: ~93′-8″ wide by ~71′-8″ deep. 3
- Ceiling height: First floor ~10′ throughout. 4
- Roof/structure: Stick framing, standard foundation crawlspace. 5
Layout & Flow
Enter through a welcoming foyer that opens toward the formal dining area and then into a spacious great room. Coffered ceilings add texture and elegance.
An outdoor kitchen off the rear porch sets the stage for al fresco entertaining; the rear porch is sizable, offering plenty of shaded outdoor living space. 6
Bedrooms, Baths & Private Zones
- 5 Bedrooms total — including two master-suite-type spaces for flexibility or multigenerational living. 7
- 4 Full Baths + 1 Half Bath — well distributed so all zones are supported. 8
- Bedrooms are split: primary suite(s) placed for privacy; others grouped but not cramped. 9
- Main floor laundry and mudroom enhance daily function. 10
Special Features That Elevate
- Coffered ceiling details in key living zones for added architectural flair. 11
- Outdoor kitchen on rear porch for hosting, grilling, and relaxing. 12
- Butler / walk-in pantry to support entertaining and keep kitchen workflow clean. 13
- Den / Office / Study space for work or quiet time. 14
Quick Specs at a Glance
| Feature | Detail |
|---|---|
| Heated Living Area | 4,027 sq ft |
| Bedrooms | 5 |
| Bathrooms | 4 full + 1 half |
| Stories | 1 |
| Garage | 3-car side entry (~804 sq ft) |
| Porches | Front ~71 sq ft • Rear ~501 sq ft |
| Dimensions | 93′-8″ × 71′-8″ |
Estimated U.S. Build Cost
For a home of this level of finish, space, and upscale features (coffered ceilings, outdoor kitchen, large porches), you’re likely seeing construction costs between $180–$275 per sq ft. That puts your build somewhere in the ballpark of **$725,000–$1,110,000 USD**, depending heavily on region, chosen materials, labor costs, and whether you finish all features exactly as shown. (Land, permits, and site work not included.)
Why This Plan Is Special
It hits a sweet spot between form and function—giving plenty of room for a large or multigenerational family, but designing in features that feel elevated (coffered ceilings, outdoor kitchen, great entertaining spaces) rather than wasted. If you host often, love inside-out living, or want strong architectural statements without going overly ornate, this plan checks those boxes beautifully.

