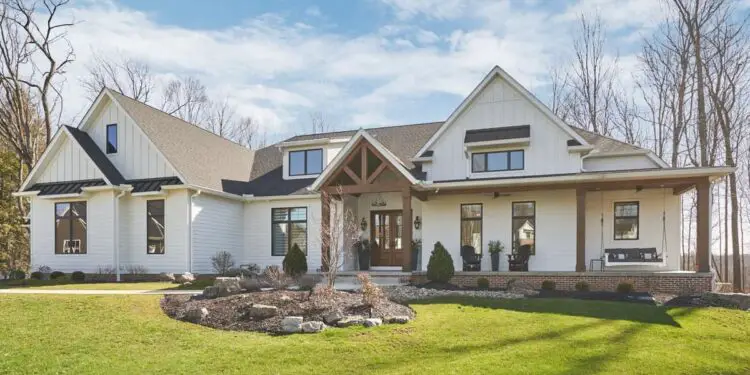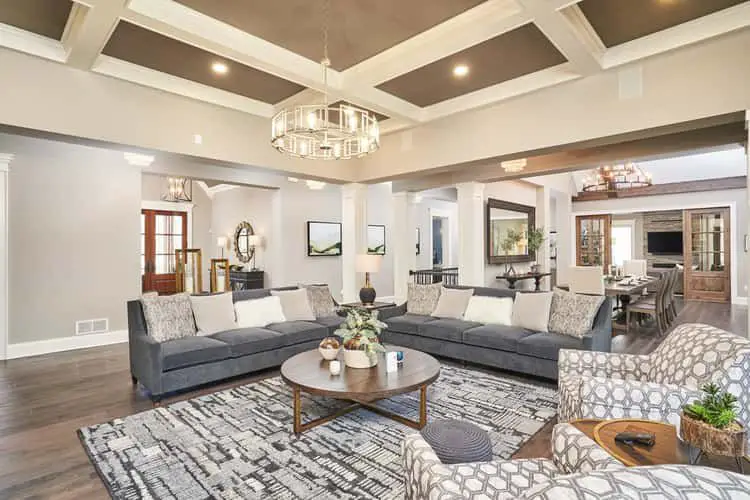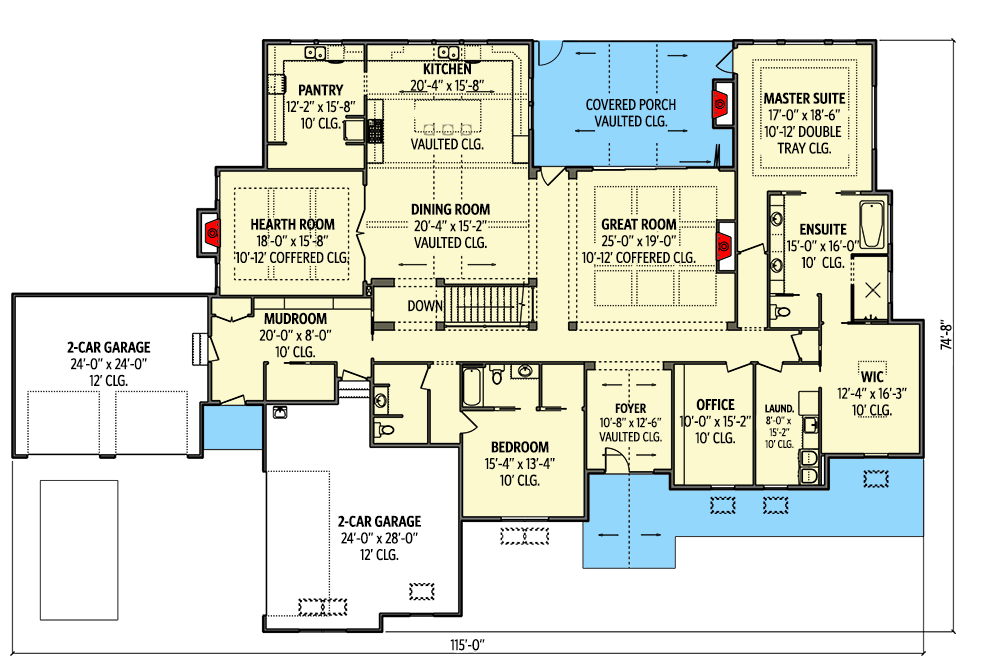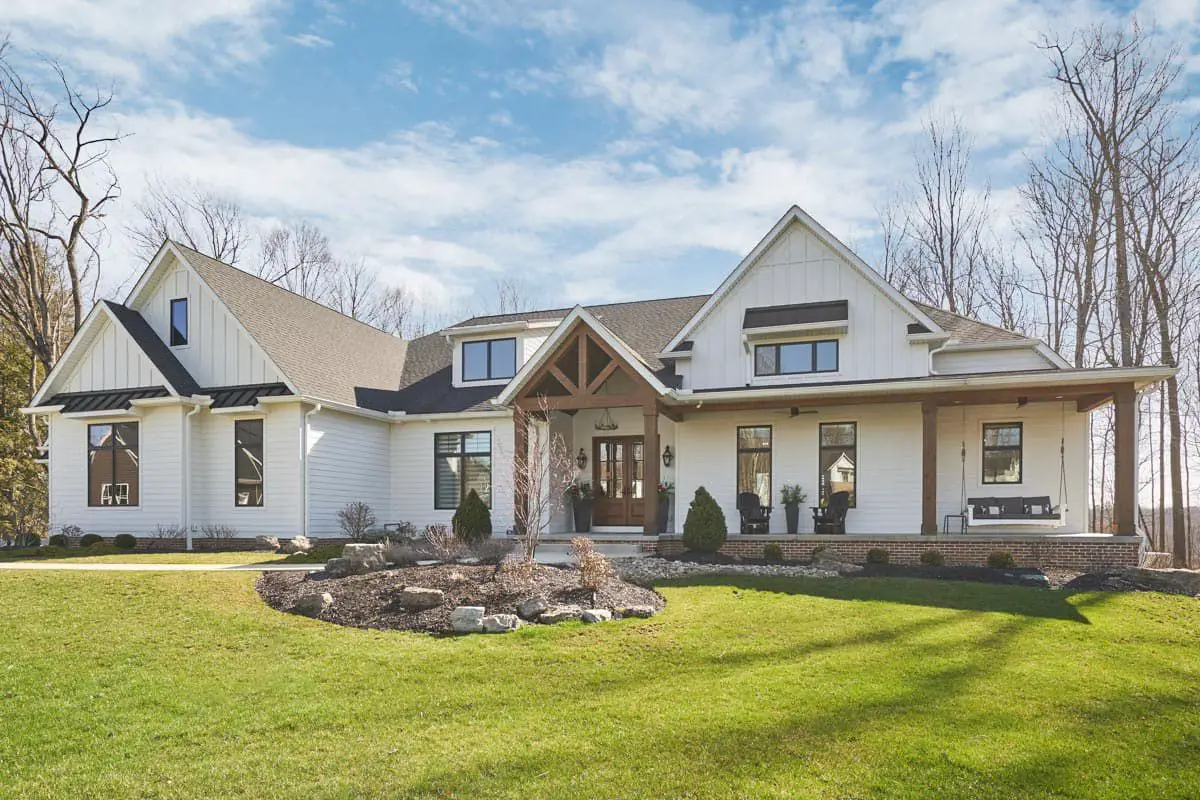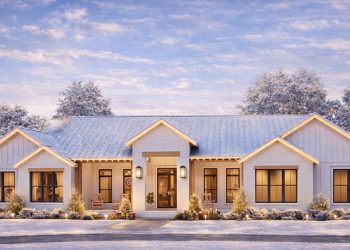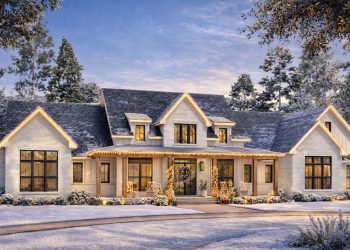This striking New American-style home delivers about 4,127 sq ft on the main level, featuring 4 bedrooms and 4½ baths, along with a 4-car garage.
Designed for a rear-sloping lot, it offers abundant living space with the option to finish a nearly 3,000 sq ft lower level for bedrooms and recreation. It’s both grand and smart. 0
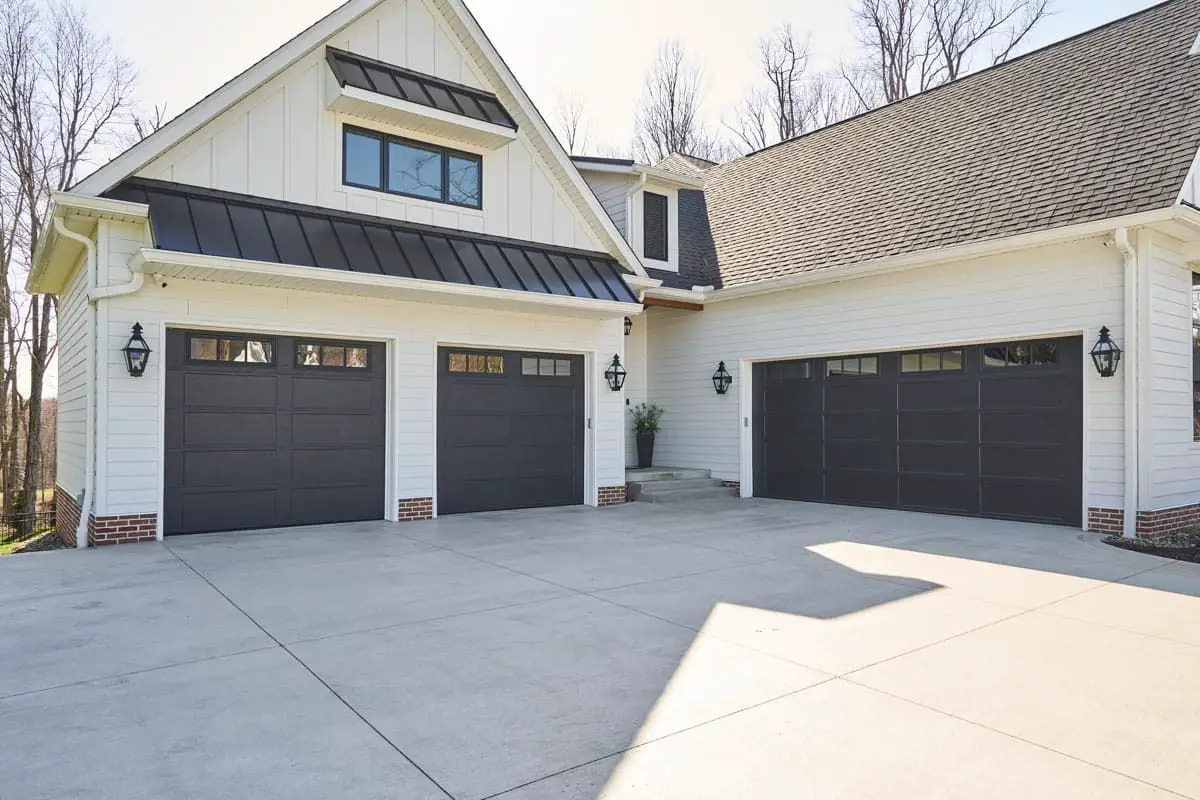
Walk-in Porch & Grand Entrance
You’re welcomed in by a vaulted front porch (~368 sq ft), followed by a vaulted foyer.
From there, a coffered great room with fireplace and an expansive rear collapsible wall opens to a rear porch with fireplace, for seamless indoor-outdoor living. 1
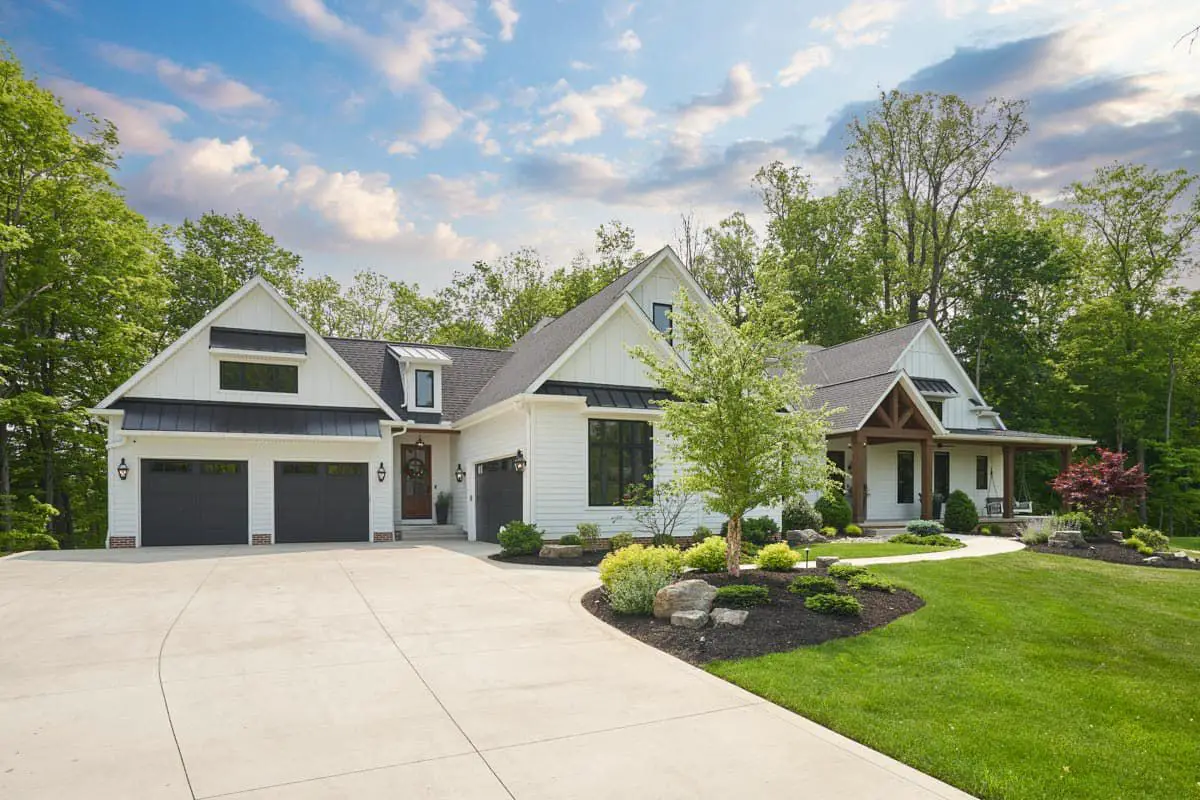
Kitchen & Gathering Zones
The island kitchen features a double sink overlooking the back yard and connects directly to a massive walk-in pantry.
Adjacent are the dining room (vaulted ceiling) and a hearth room with its own fireplace — spaces made for entertaining or quietly enjoying family moments. 2
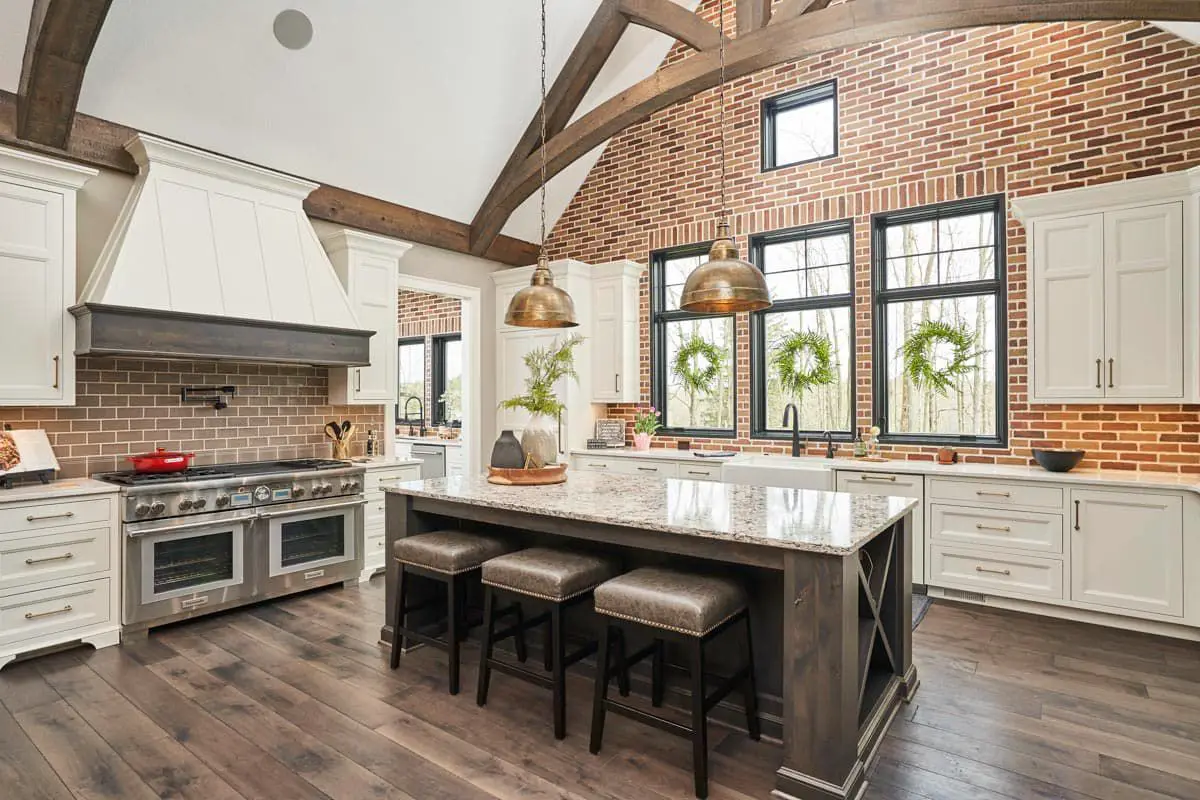
Suite Access & Privacy
The master suite is placed on its own wing for peace and separation. It includes porch access, a luxurious master bath, and direct laundry access through the walk-in closet
. A home office is also nearby, ideal for quiet work. The guest bedroom on the main level has its own full bath too. 3
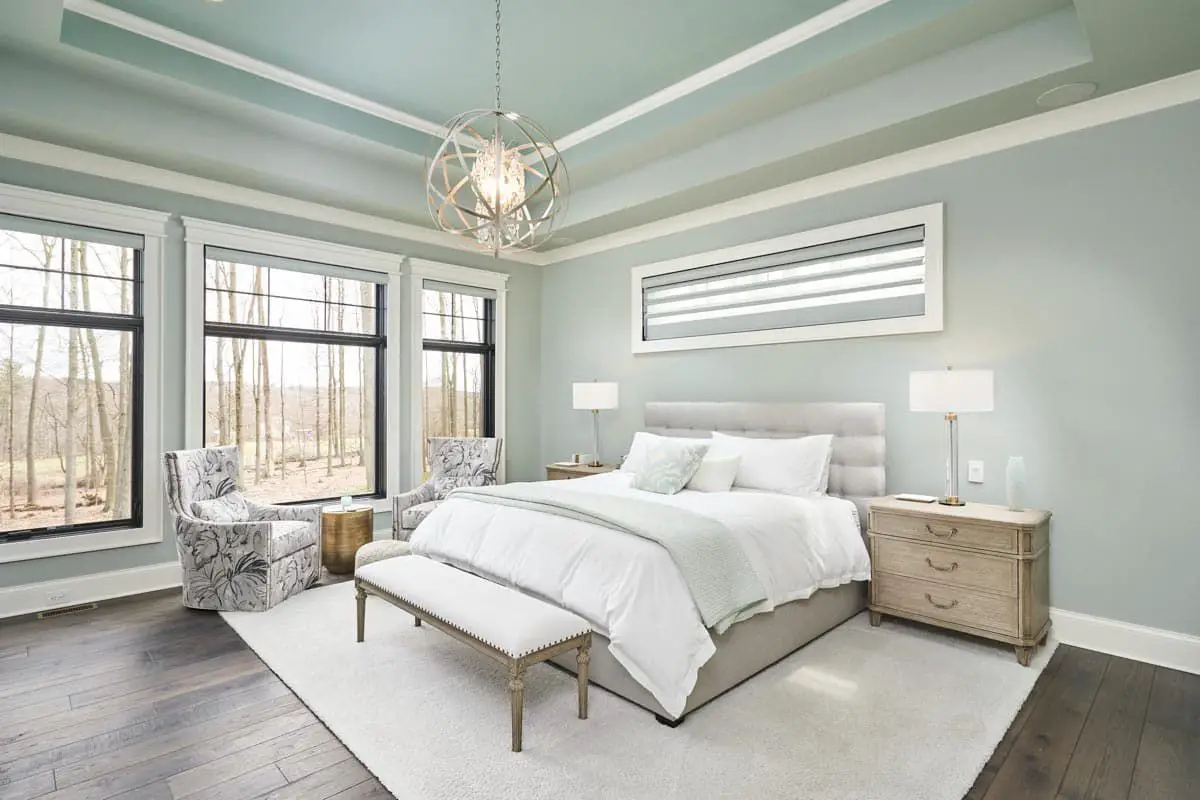
Lower Level Expansion Ready
Finish the optional lower level (~2,969 sq ft heated) and unload even more living space: 2 additional bedrooms, a home theater, bar, rec room, and gym are included in the design. Perfect for growing families or hosting guests who want privacy without sacrificing connection. 4
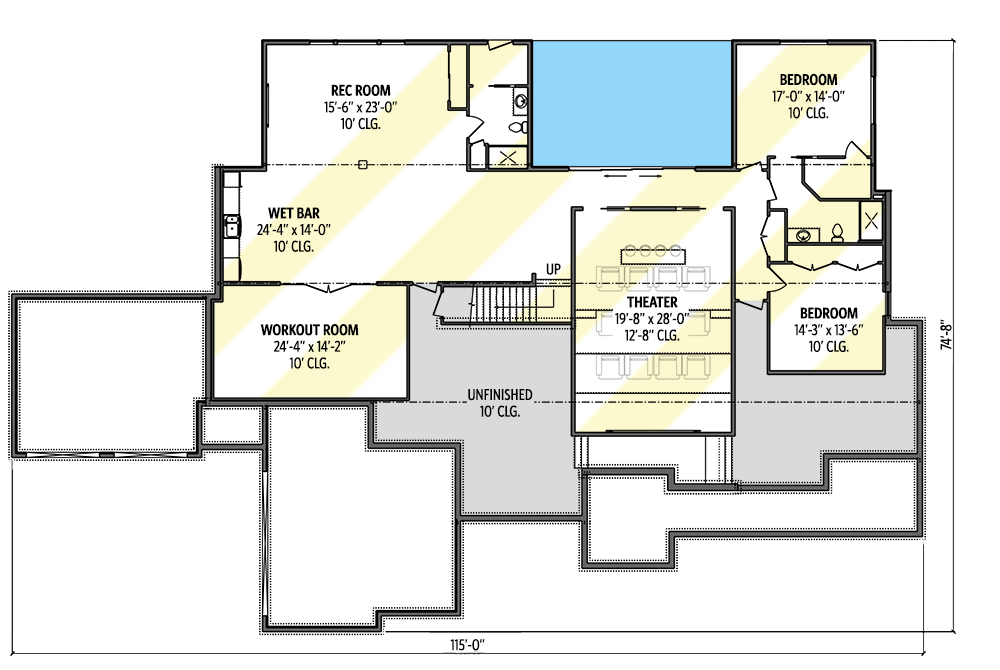
Quick Specs Overview
| Feature | Detail |
|---|---|
| Main Heated Area | 4,127 sq ft |
| Optional Lower Level | 2,969 sq ft (walk-out) |
| Bedrooms | 4 (main) + 2 (lower) |
| Bathrooms | 4 full + 1 half |
| Garage | Attached, 4-car (~1,164 sq ft), front/side entry |
| Ceiling Heights | 10′ both main and lower levels |
| Porches / Deck | Front: ~368 sq ft; Rear deck: ~400 sq ft |
| Lot Type | Rear-sloping to accommodate lower level |
Estimated U.S. Build Cost (USD)
For a luxury home of this size with upscale finishes, expect build costs in the range of **$200-$300 per sq ft**, depending on region, materials, and labor.
That puts the expected construction cost between **$825,000 – $1,238,000 USD** for everything above grade. Finishing the lower level will add to the cost. (Land, permits, and site work not included.)
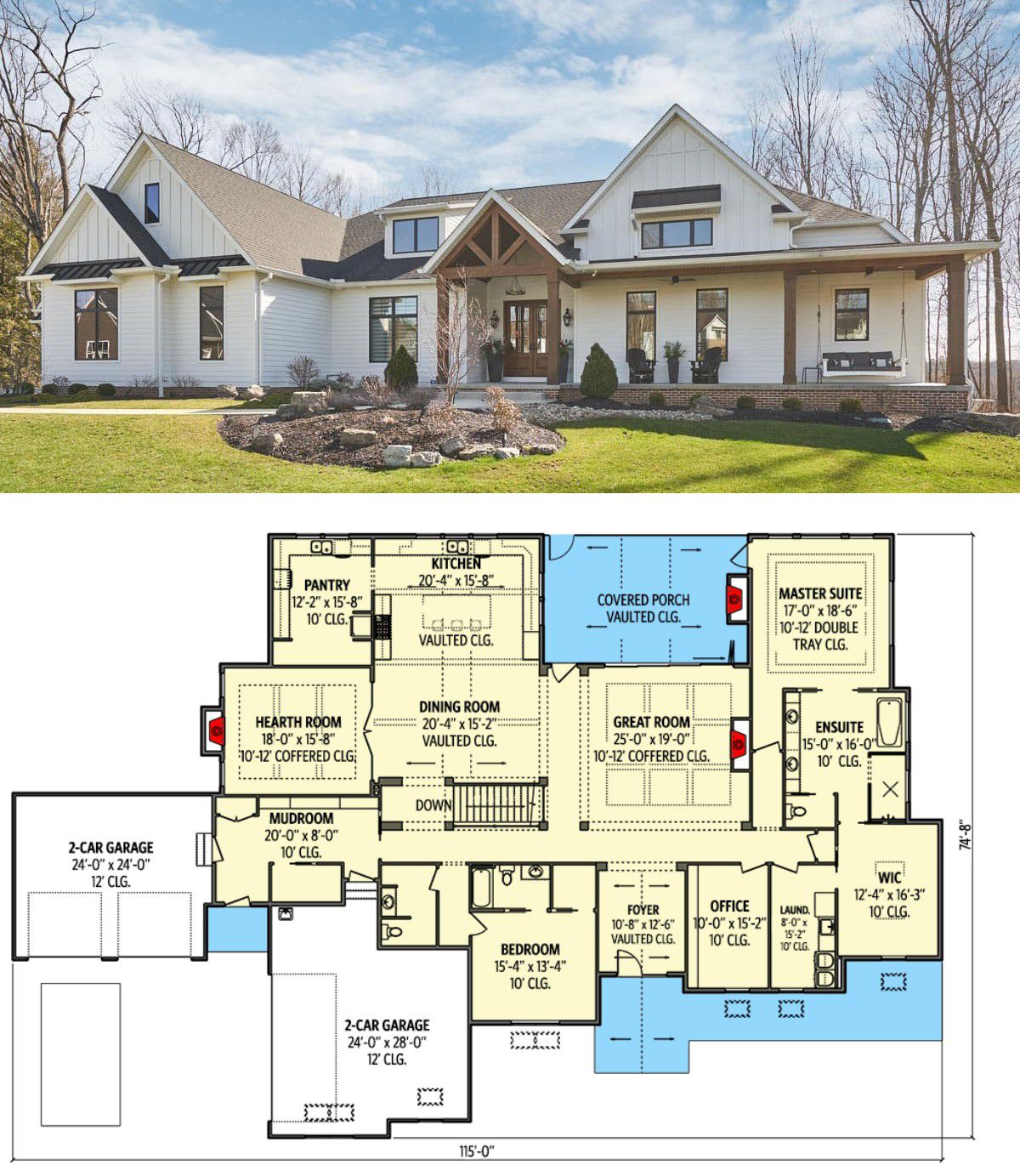
Why This Plan Stands Out
- Massive indoor-outdoor flow with collapsing rear wall and vaulted porches.
- Master suite layout that maximizes privacy and convenience.
- Room for guests, office, gym, theater—built in so you can grow without rebuilding.
- Stylish New American façade, detailed interior touches, plus versatile lower level.

