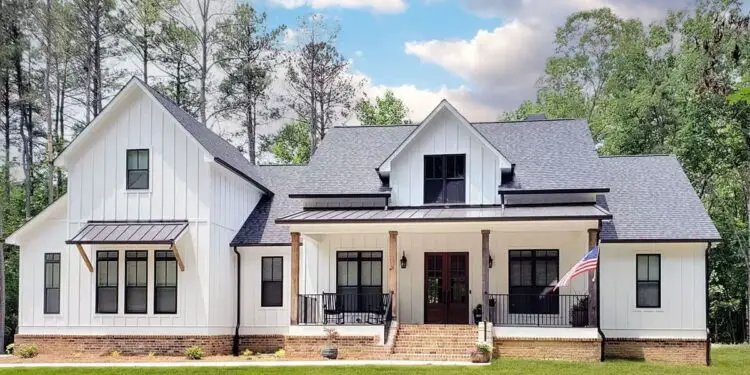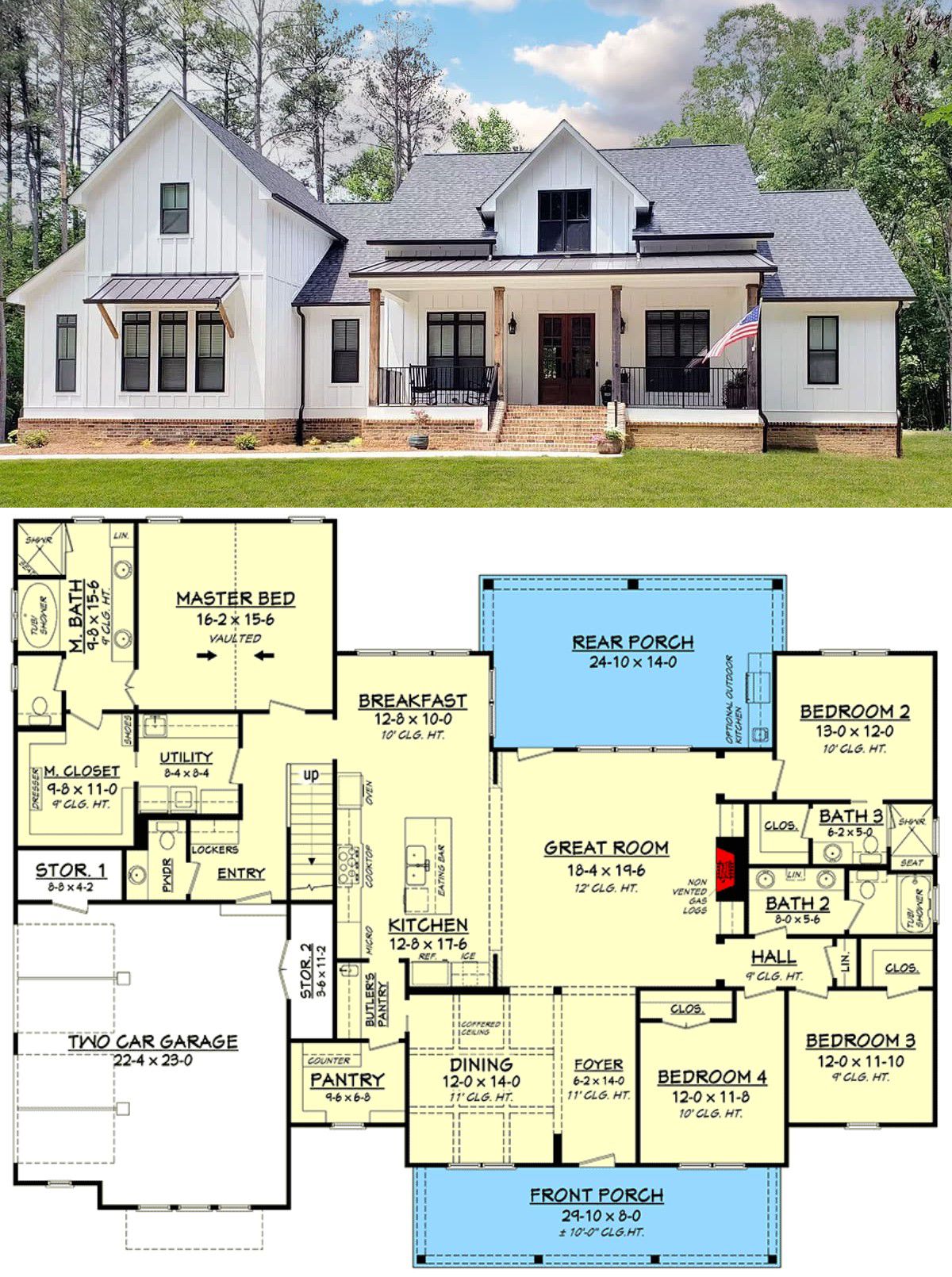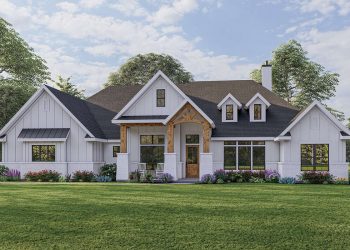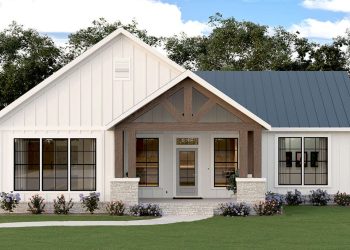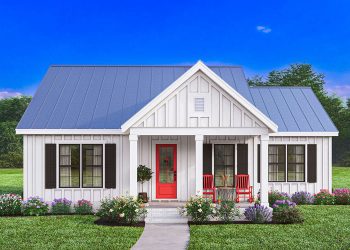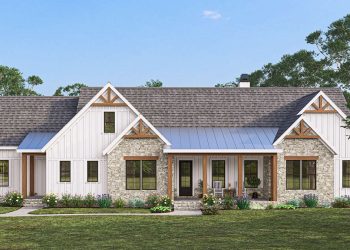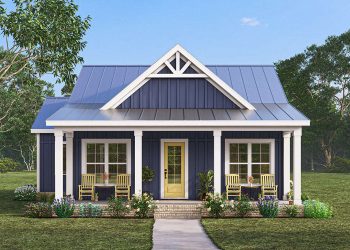This plan offers around 2,742 sq ft of living space, with 4 bedrooms (or 5, if you convert the bonus room), 3.5 full baths, plus a full bath in the bonus room—over an attached side-entry 2-car garage. It’s designed to balance spacious comfort with architectural charm. 0
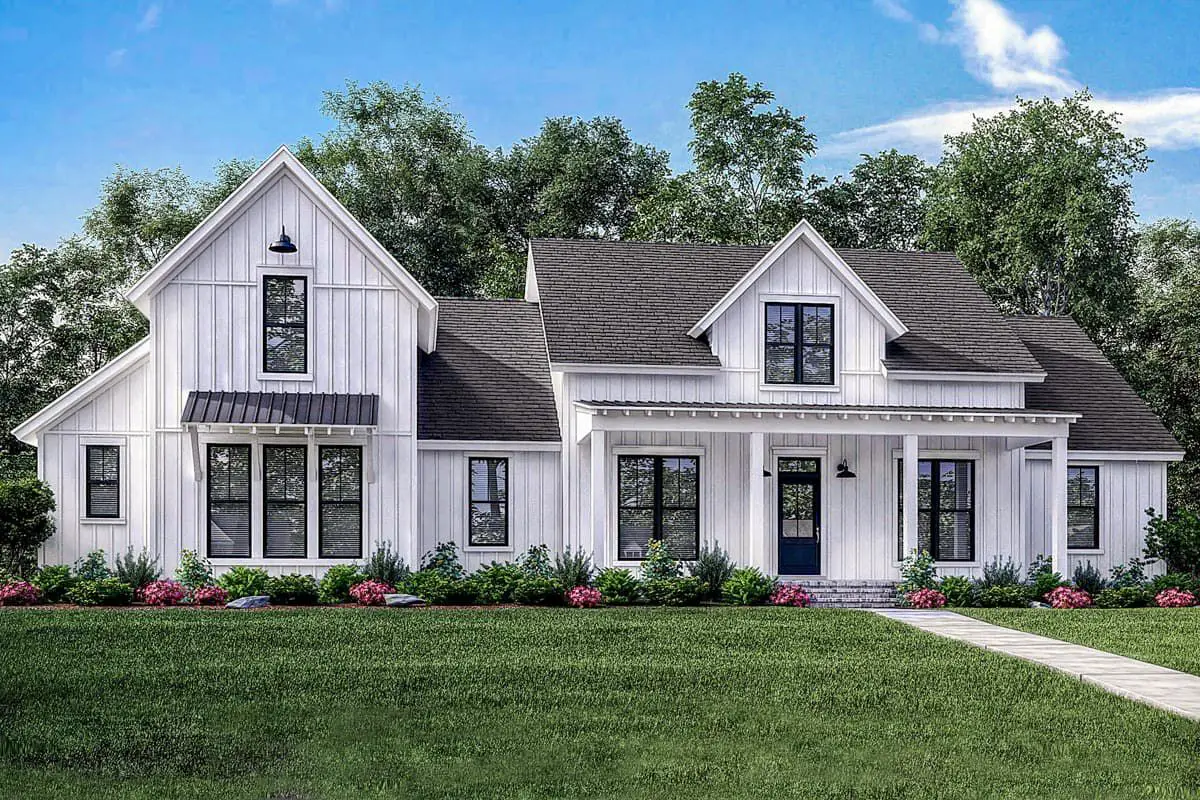
Exterior & First Impression
A large front porch welcomes you in, setting a warm, approachable tone. Clean modern farmhouse siding lines, mixed with strong roof pitches, deliver both curb appeal and practical rain shedding. The side-entry garage keeps the front facade clean and elegant. 1
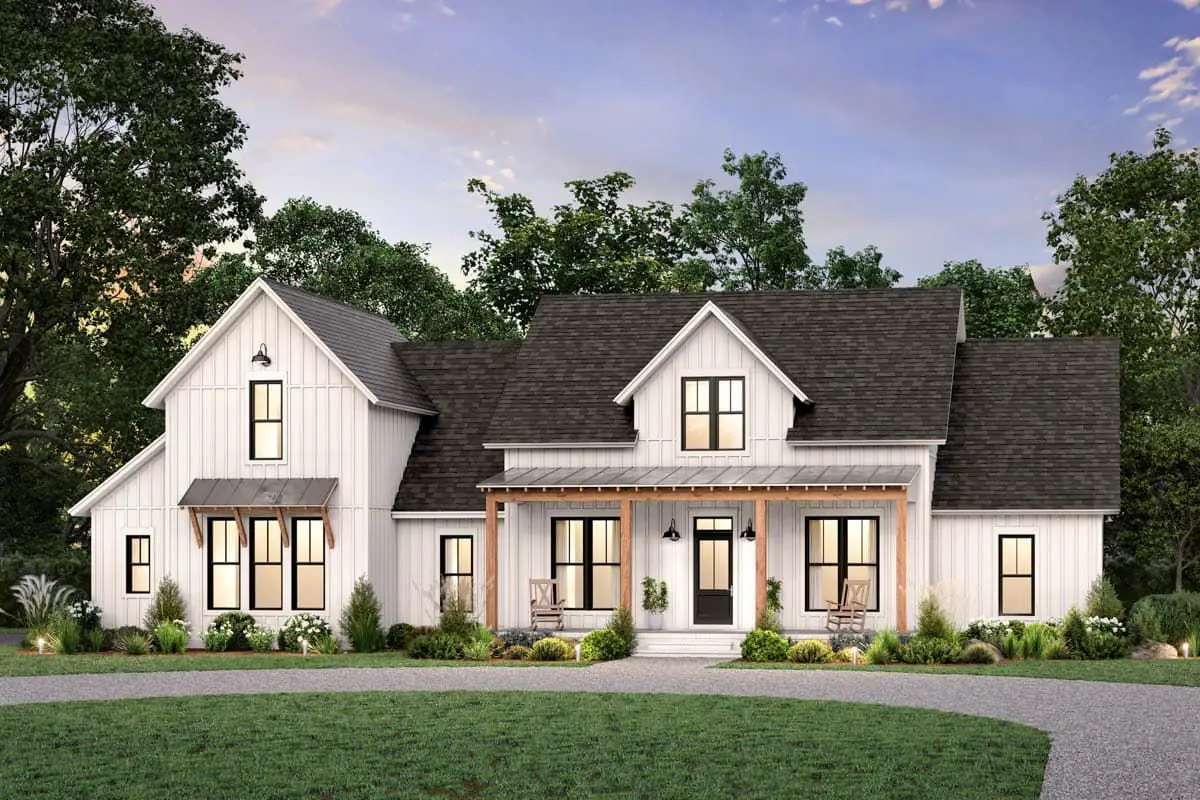
Main Gathering Spaces
Step inside from the porch into an open floor plan: great room, dining area, and kitchen all flow together with ample sight lines. The great room has high 12′ ceilings (with an optional vaulted ceiling upgrade) and a fireplace flanked by built-ins. Doors open from living into a rear porch for outdoor living. 2
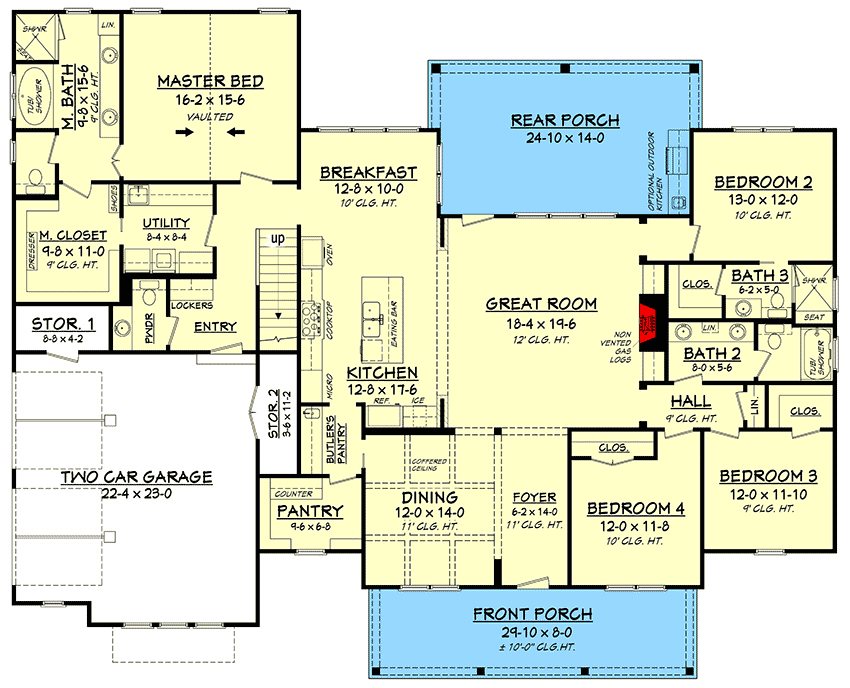
Kitchen & Storage Features
The kitchen is well-equipped: a large island ideal for seating, a separate cooktop and oven setup, and a large walk-in pantry. You’ll find lots of counter space and storage throughout. 3
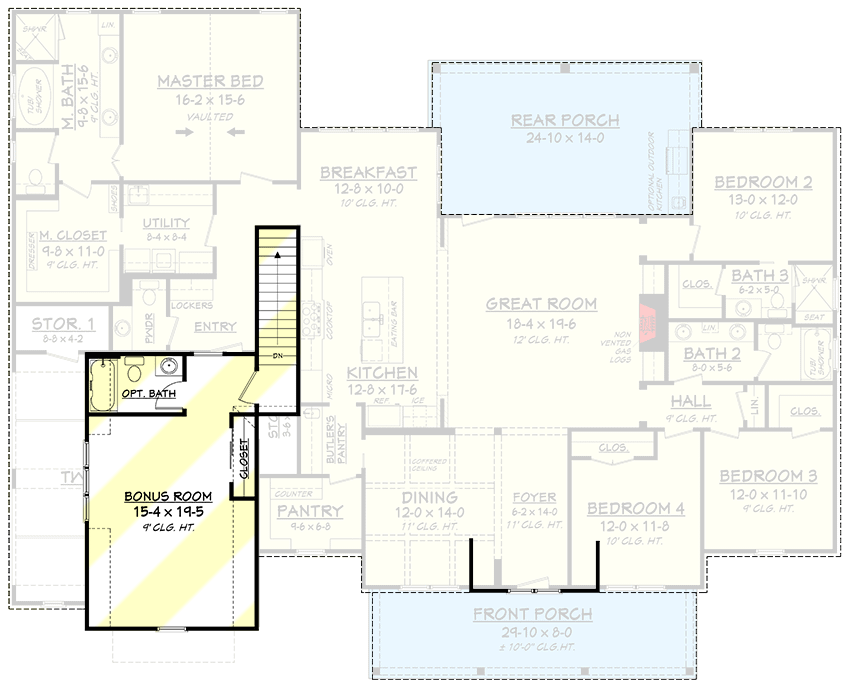
Bedrooms & Private Spaces
- Master Suite: On the main level with a large walk-in closet, double-sink vanity, soaking tub, custom tiled shower, linen storage, and a private toilet compartment. 4
- Guest/Children’s Bedrooms: Three additional bedrooms on the main level, each with large closets, served by two bathrooms. 5
Bonus Room Flexibility
Above the garage sits a ~433 sq ft bonus room with its own full bathroom—perfect as a guest suite, playroom, hobby room, or that extra office you keep needing. If desired, this option can serve as a 5th bedroom. 6
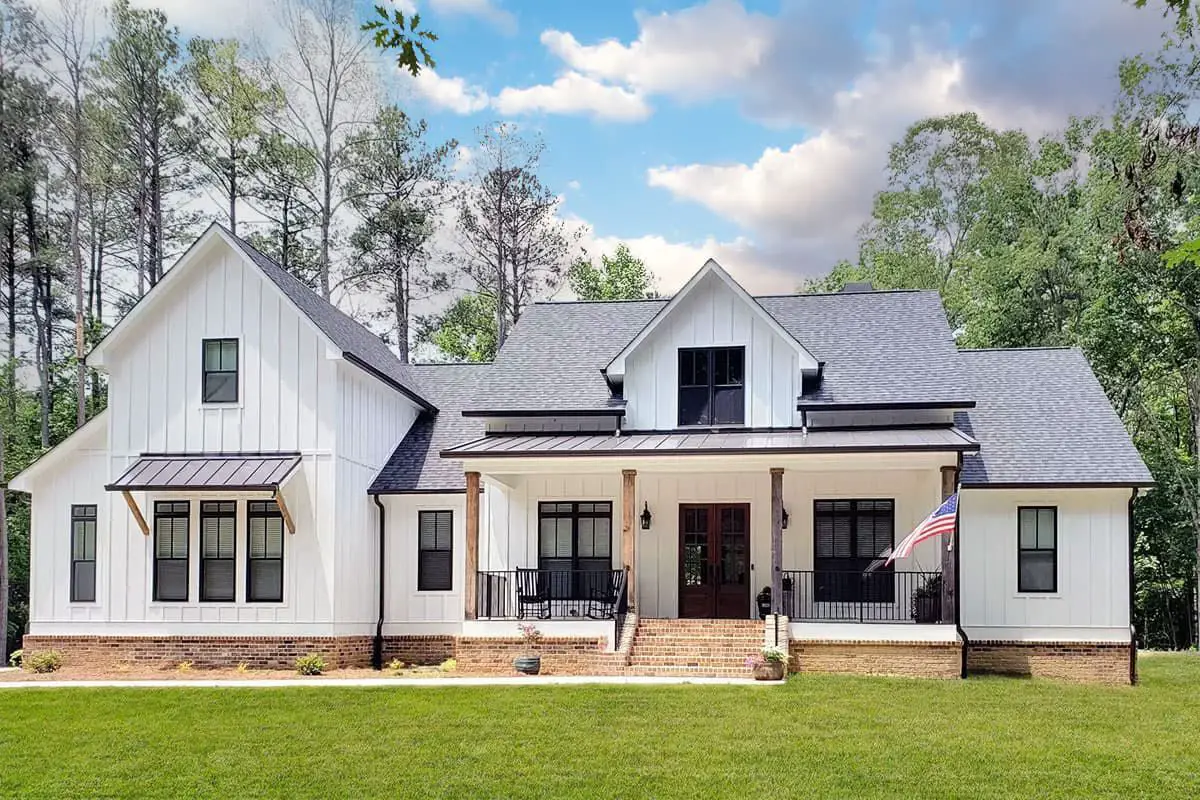
Key Dimensions & Specs
| Feature | Detail |
|---|---|
| Total Heated Area | 2,742 sq ft (main level) + Bonus ~433 sq ft |
| Bedrooms | 4 (or 5 with bonus room) |
| Bathrooms | 3.5 full + 1 in bonus room |
| Garage | 2-car attached side-entry (~563 sq ft) |
| Width × Depth | 76′-8″ × 61′-10″ |
| Porches | Front ~239 sq ft; Rear ~332 sq ft |
| Ceiling Heights | Main first floor ~9′; great room ~12′; bonus ~9′ |
Lifestyle & Highlights
- Volume ceilings in common areas for spacious, airy feel.
- Split-bedroom layout gives master more privacy; secondary bedrooms grouped separately. 7
- Rear porch extends living outdoors—great for meals, entertaining, or relaxing. 8
- Breathable storage: walk-in pantry, built‐ins around fireplace, ample closet space. 9
Estimated U.S. Build Cost (USD)
For a home like this—with modern farmhouse features, a bonus room, open living spaces, and fairly upscale details—you can expect construction costs in the U.S. in the range of $180–$260 per sq ft.
That yields a rough cost estimate of **$495,000–$715,000 USD**, depending heavily on location, material choices, land/site costs, and how upscale or modest the finishes are. Land, site prep, foundation extras, and permit/engineering fees not included.
Why This Plan Fulfills Many Wishlists
This design strikes a great balance: elegant yet livable, roomy yet not overwhelming, classic yet fresh. It gives you communal spaces and private retreats, plus flexibility via the bonus room. It suits families who value both gathering and retreat—especially where future needs may call for extra space without rebuilding.

