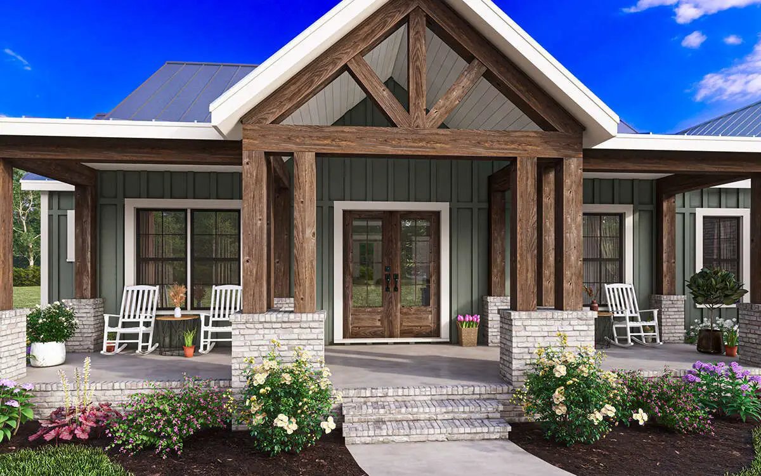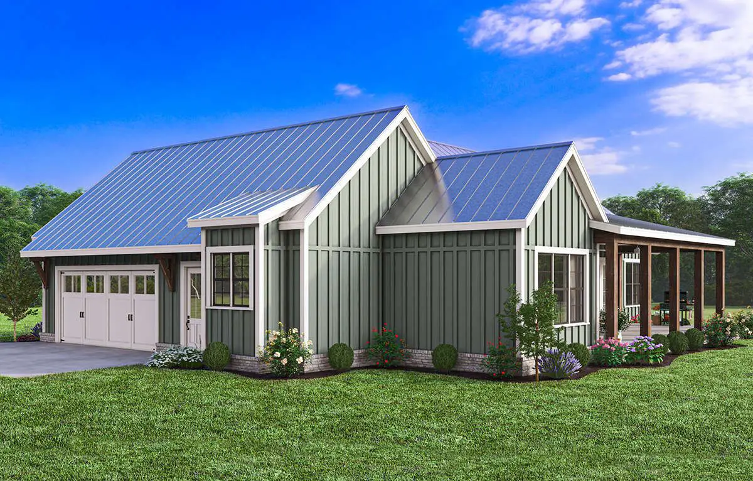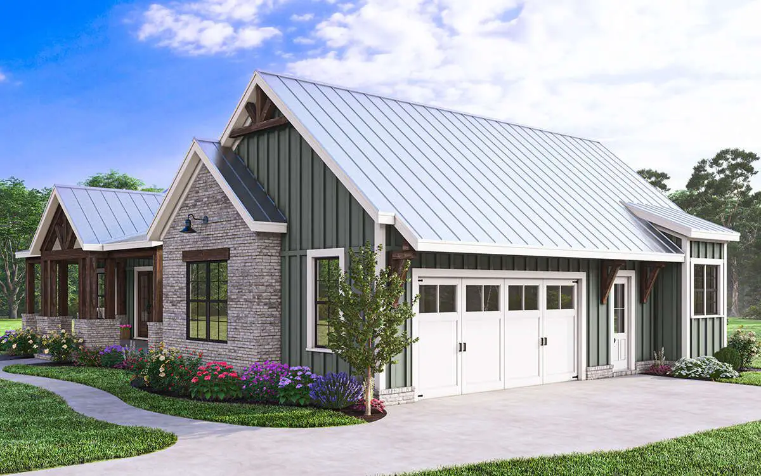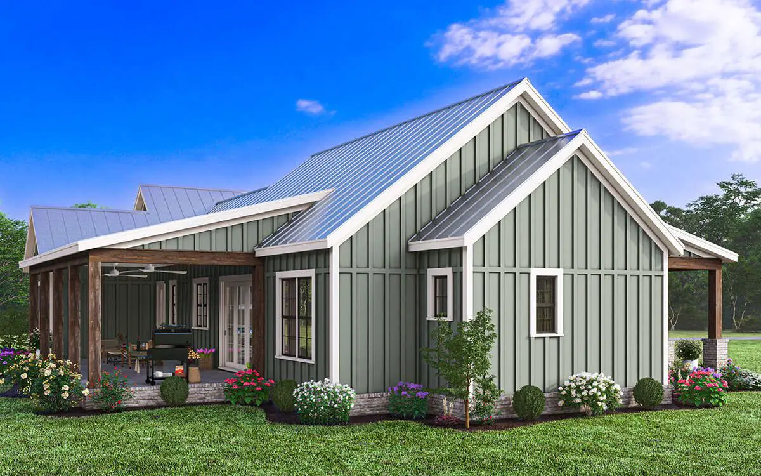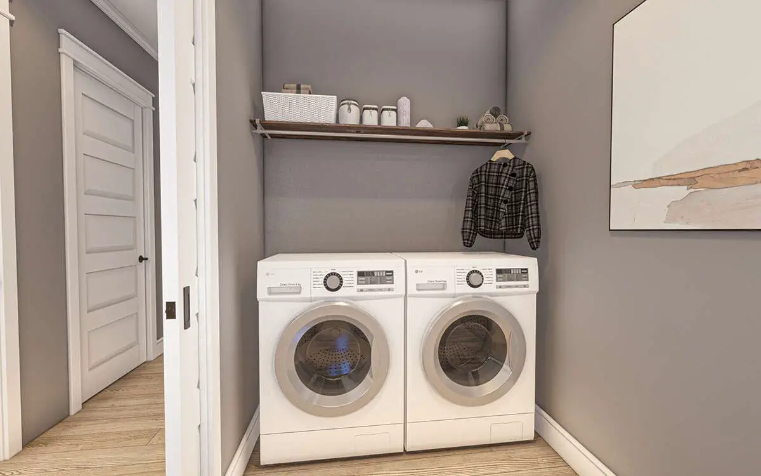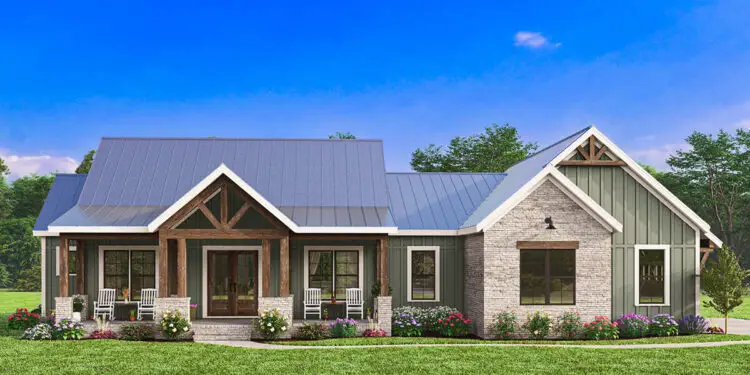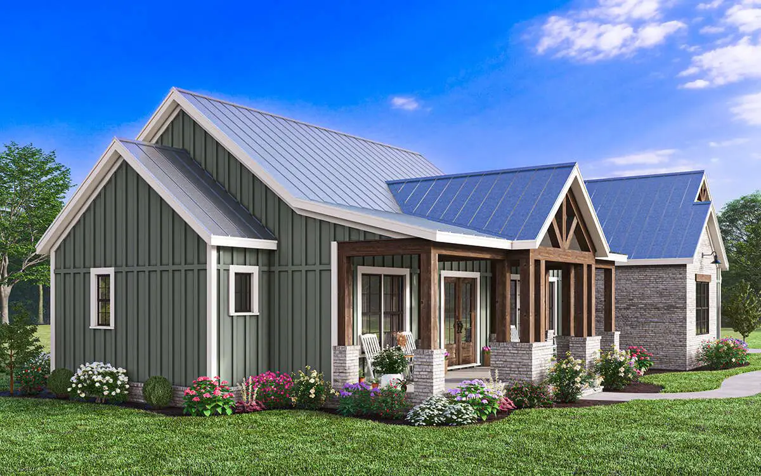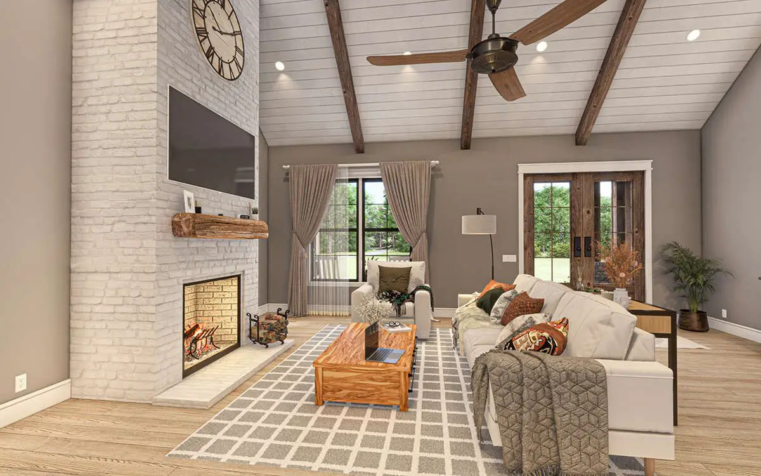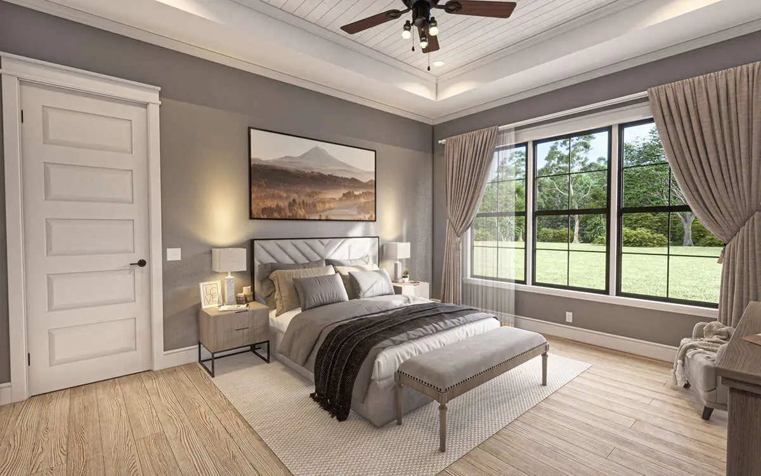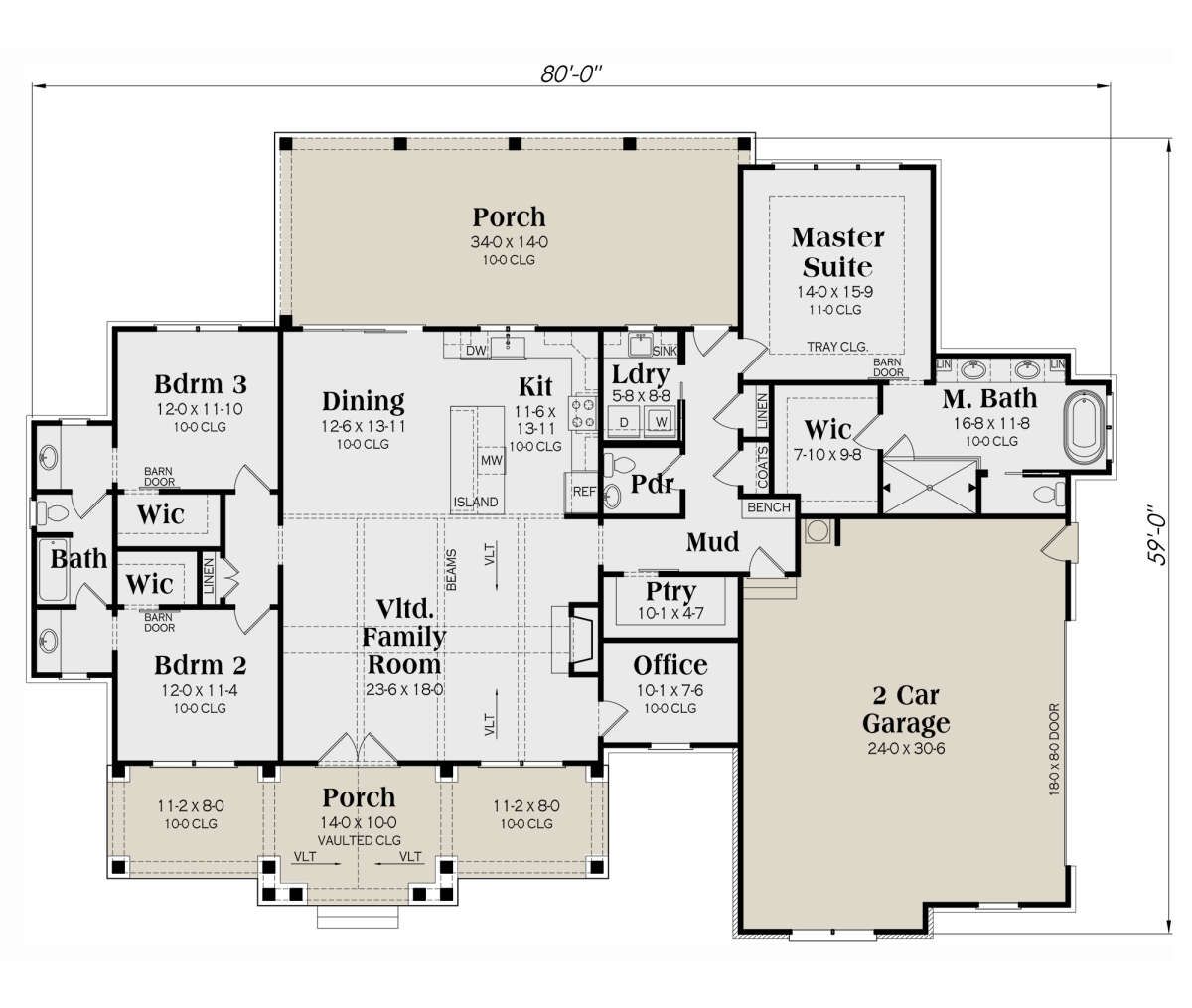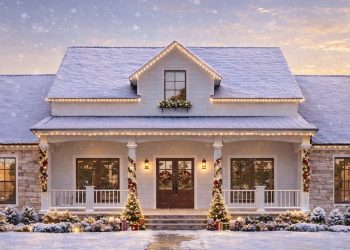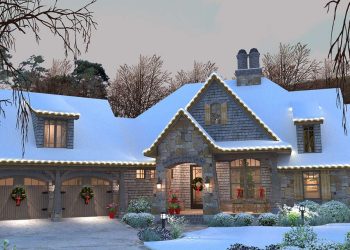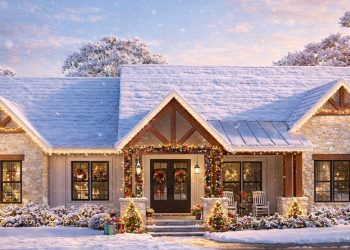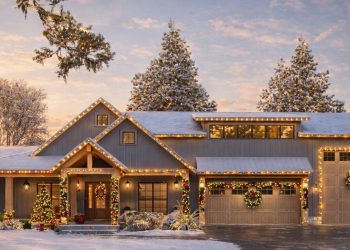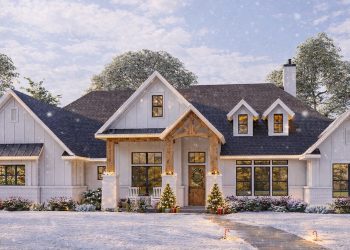This Modern Farmhouse plan gives you about 2,167 sq ft of single-story comfort, with 3 bedrooms, 2 full bathrooms & 1 half bath, plus a 2-3 car garage option. Wide, open living zones, clean farmhouse styling, and just enough porch to make morning coffee feel like a ritual.
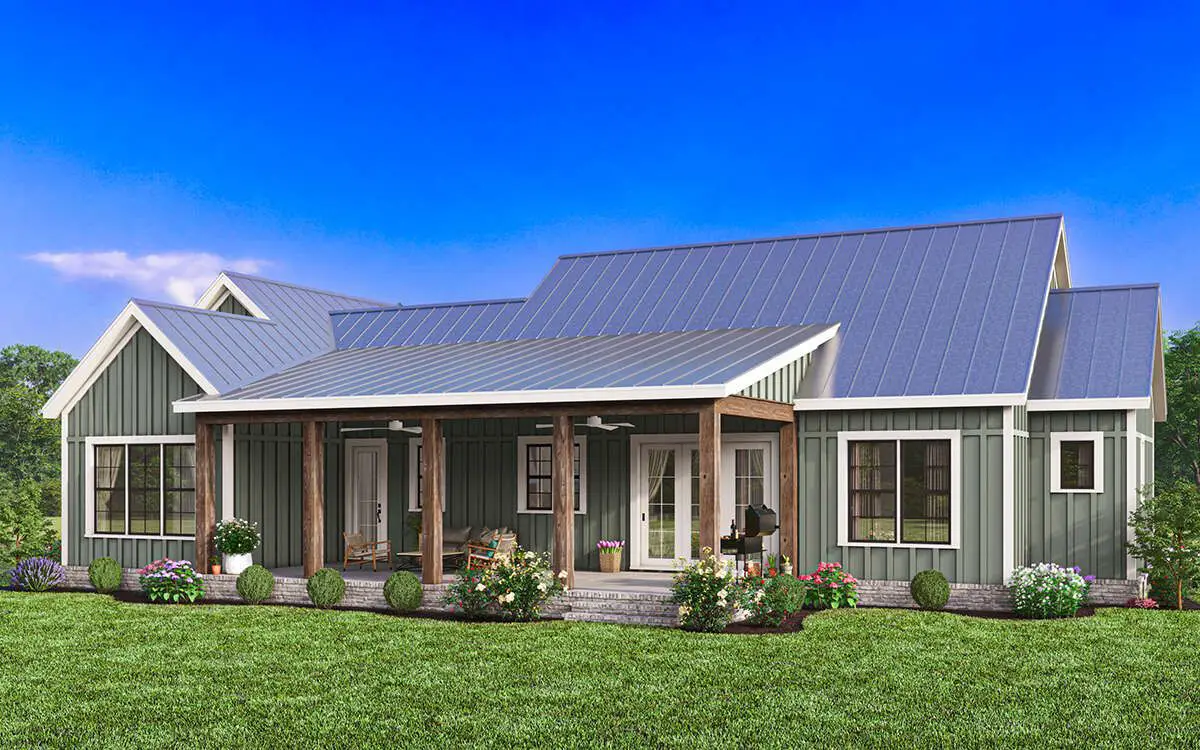
Dimensions & Layout Basics
- Width × Depth: 80′ × 59′ 0
- Stories: One level 1
- Garage size: 2-3 car, ~713 sq ft unconditioned space 2
Ceilings, Framing & Foundations
- Ceiling height (main): ~10′ 3
- Roof pitch: Main roof ~9:12 4
- Exterior framing: 2×4 wood (option to upgrade to 2×6) 5
- Foundation options: Slab, Crawlspace, Basement, Walk-out Basement among paid options 6
Living Spaces & Flow
You enter into a wide open concept space where kitchen, dining, and great room flow without too many walls. The great room has a fireplace or focal wall (depending on how you finish it), and you see good visual lines to the rear porch/patio. Bedrooms are split—primary on one side for privacy, two others on the opposite side share the secondary bath(s). 7
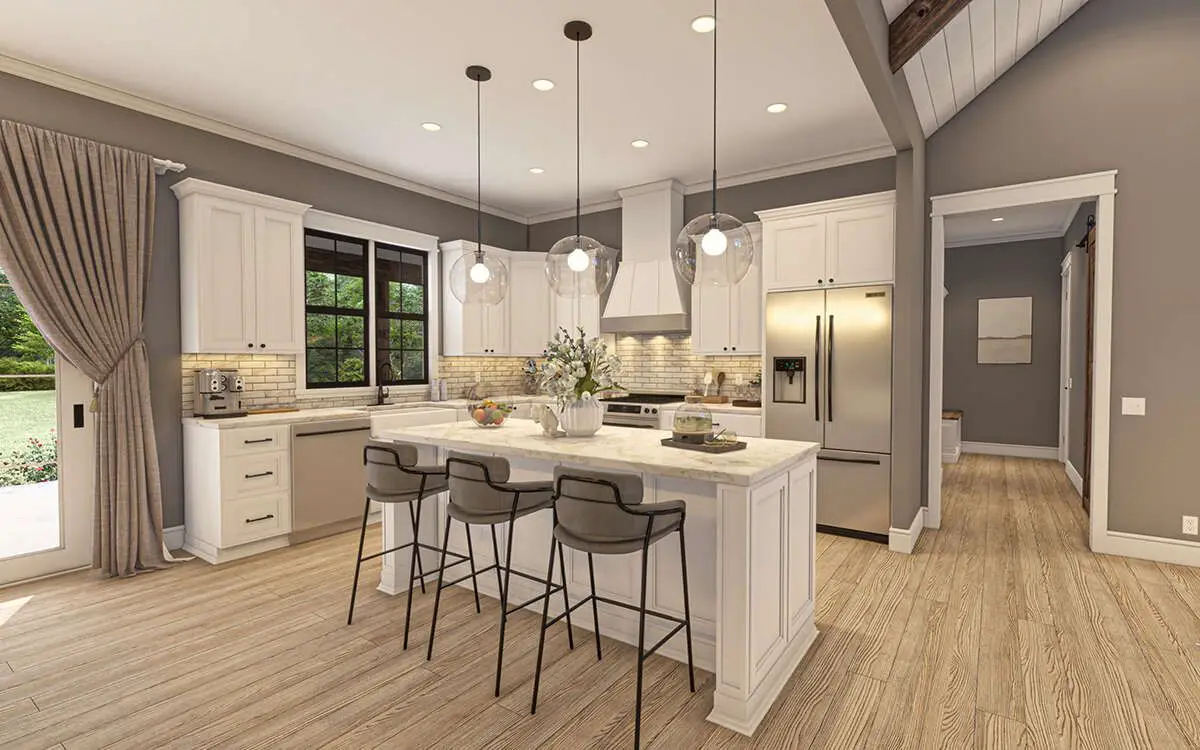
Master Suite & Extras
- Master Suite: Private location, generous walk-in closet, ensuite with full fixtures.
- Half Bath: Conveniently placed for guests near living zones.
- Laundry / Mudroom flow: Garage connects via mudroom or drop zone to kitchen/living—helpful for keeping mess out of sight. 8
- Rear Porch: Outdoor living option helps extend your usable square footage. 9
Quick Specs
| Item | Detail |
|---|---|
| Total Heated Area | 2,167 sq ft 10 |
| Bedrooms | 3 |
| Bathrooms | 2 full + 1 half |
| Garage | 2-3 car, ~713 sq ft unconditioned 11 |
| Ceiling Height | ~10′ |
| Roof Pitch | 9:12 |
| Width x Depth | 80′ × 59′ |
| Exterior framing | 2×4 (option to upgrade) |
Estimated U.S. Build Cost
For a house of this size and style (good finishes, open plan, modern farmhouse features), you’re likely to see construction costs in the U.S. of roughly **$170–$245 per sq ft**.
That works out to an estimated build cost of **$369,000–$530,000 USD**, depending on your region, the level of finishes, and site costs (not including land or permits).
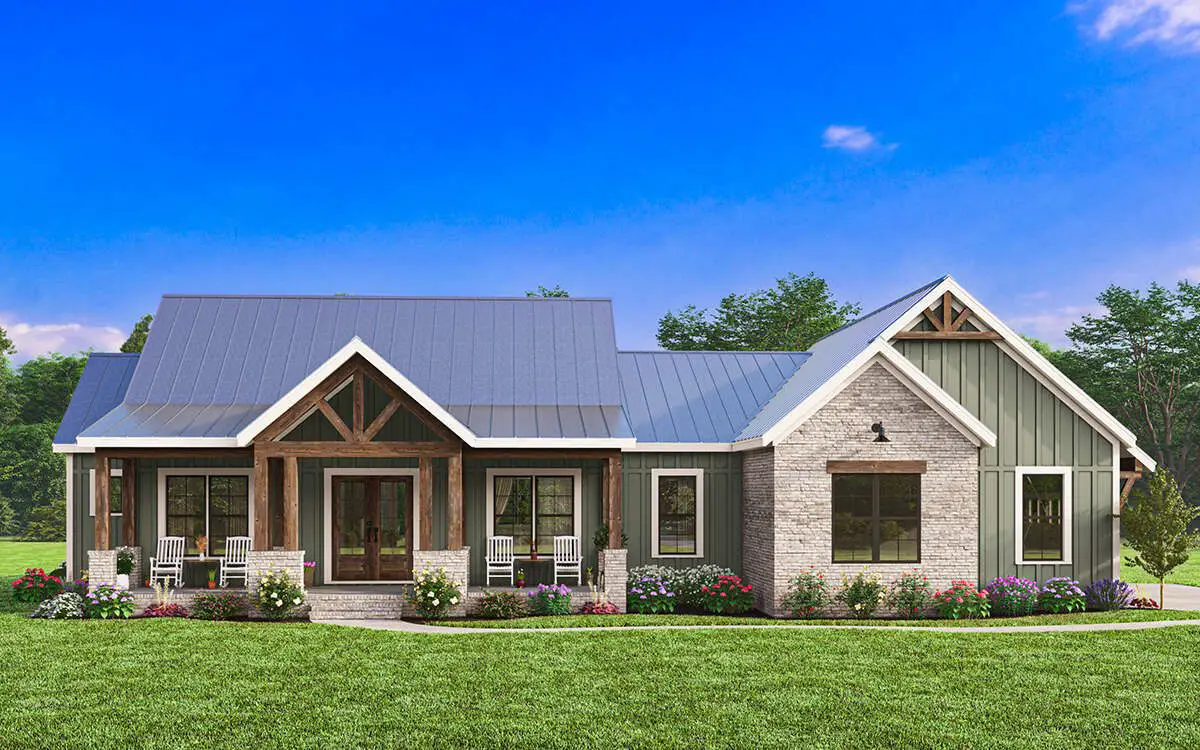
Why This Plan Hits the Sweet Spot
This plan gives you roomy and comfortable without going overboard. Three bedrooms are enough for family or guests, the open layout feels modern and connected, and the porch gives outdoor breathing room.
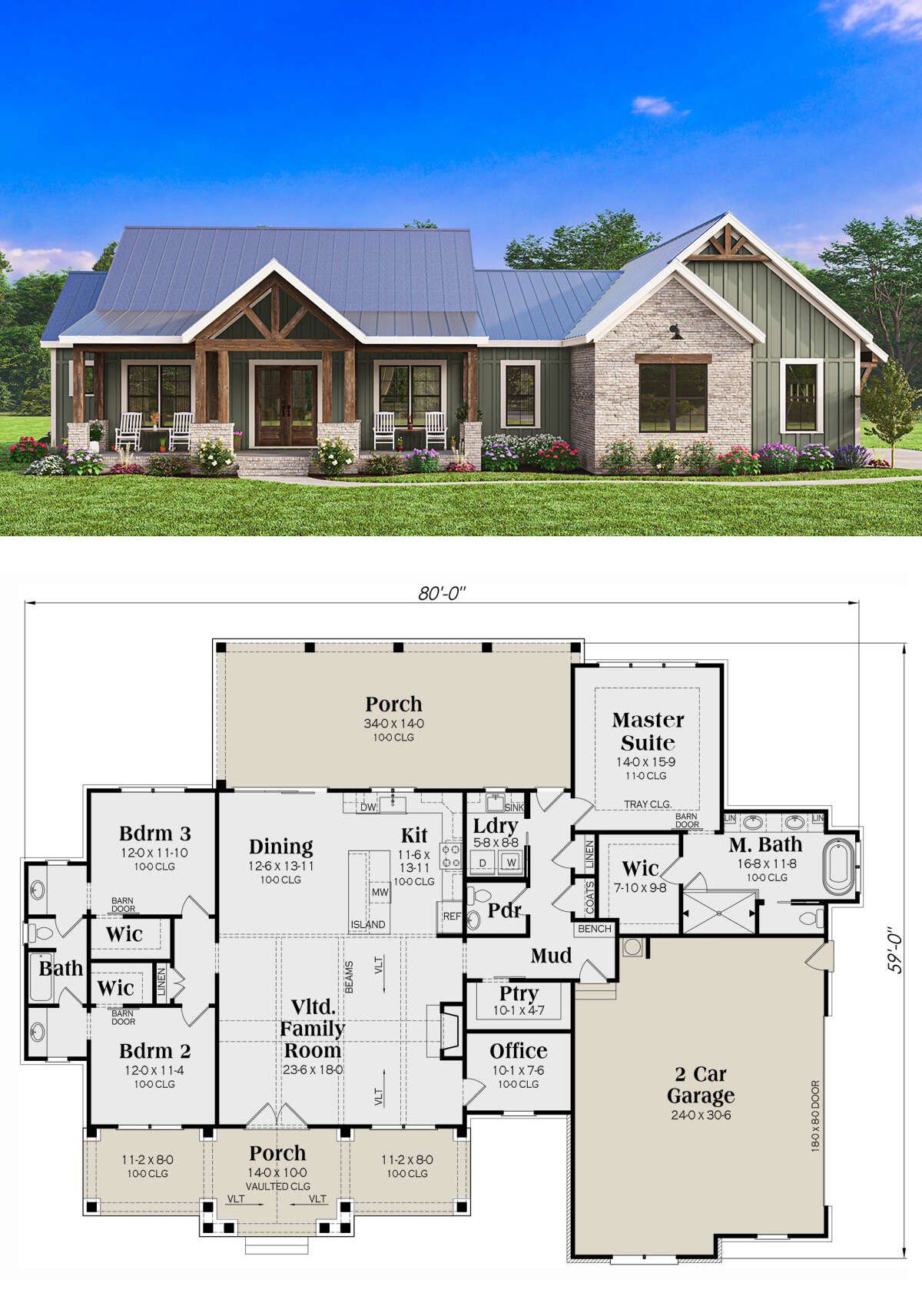
The split layout boosts privacy, and the garage size options add flexibility for different lot sizes or vehicle needs. It’s a smart mix of form and function.
