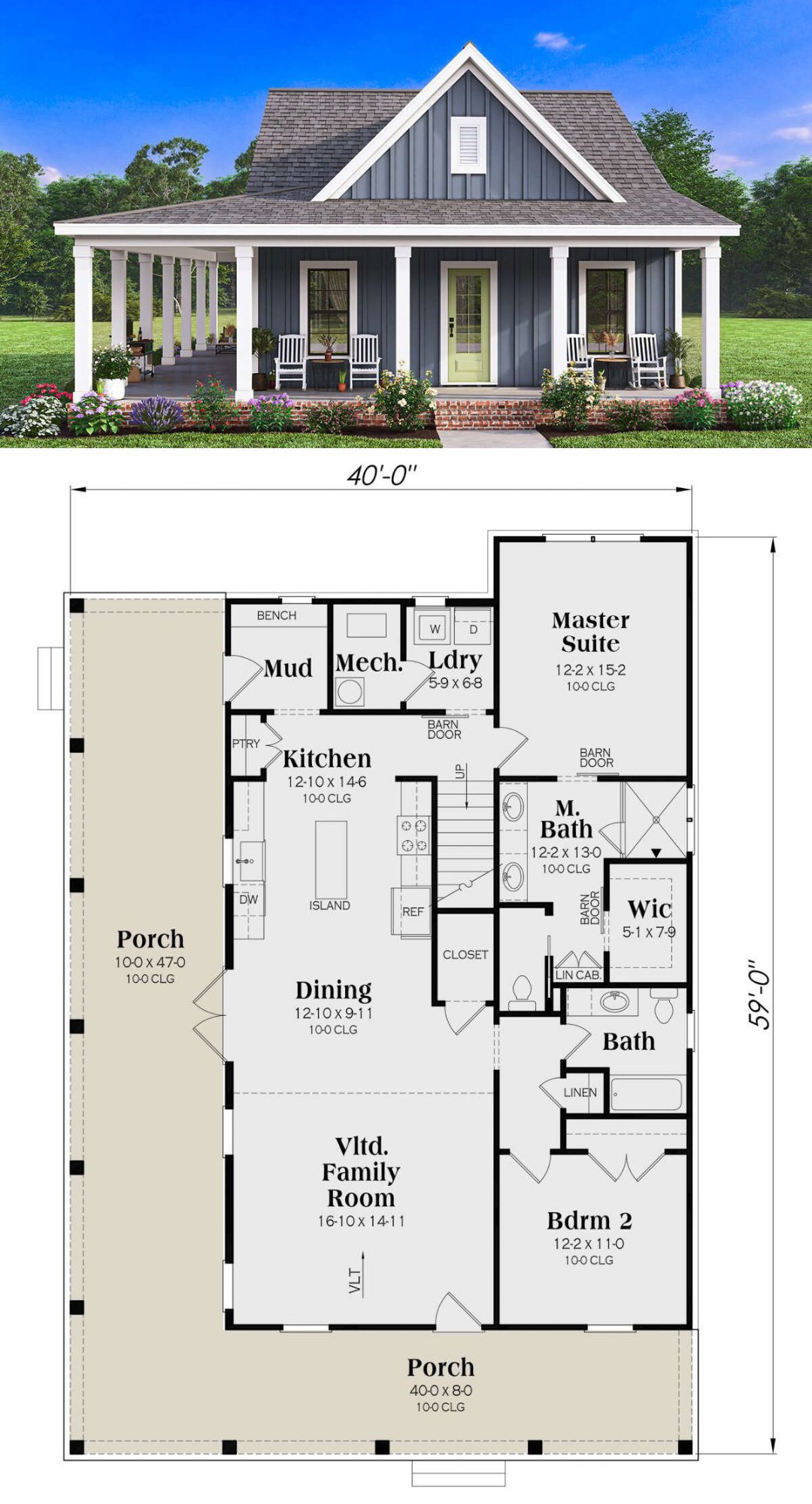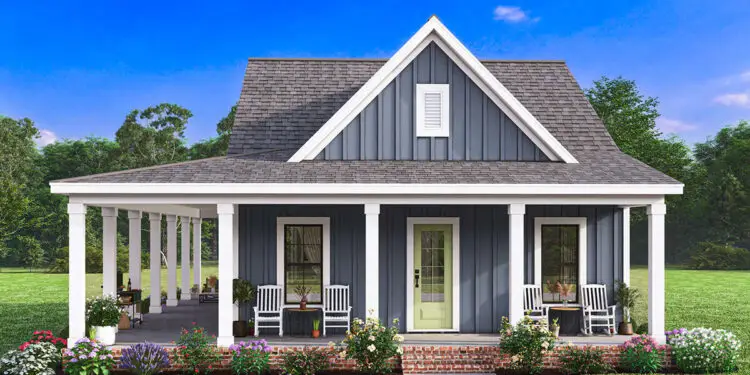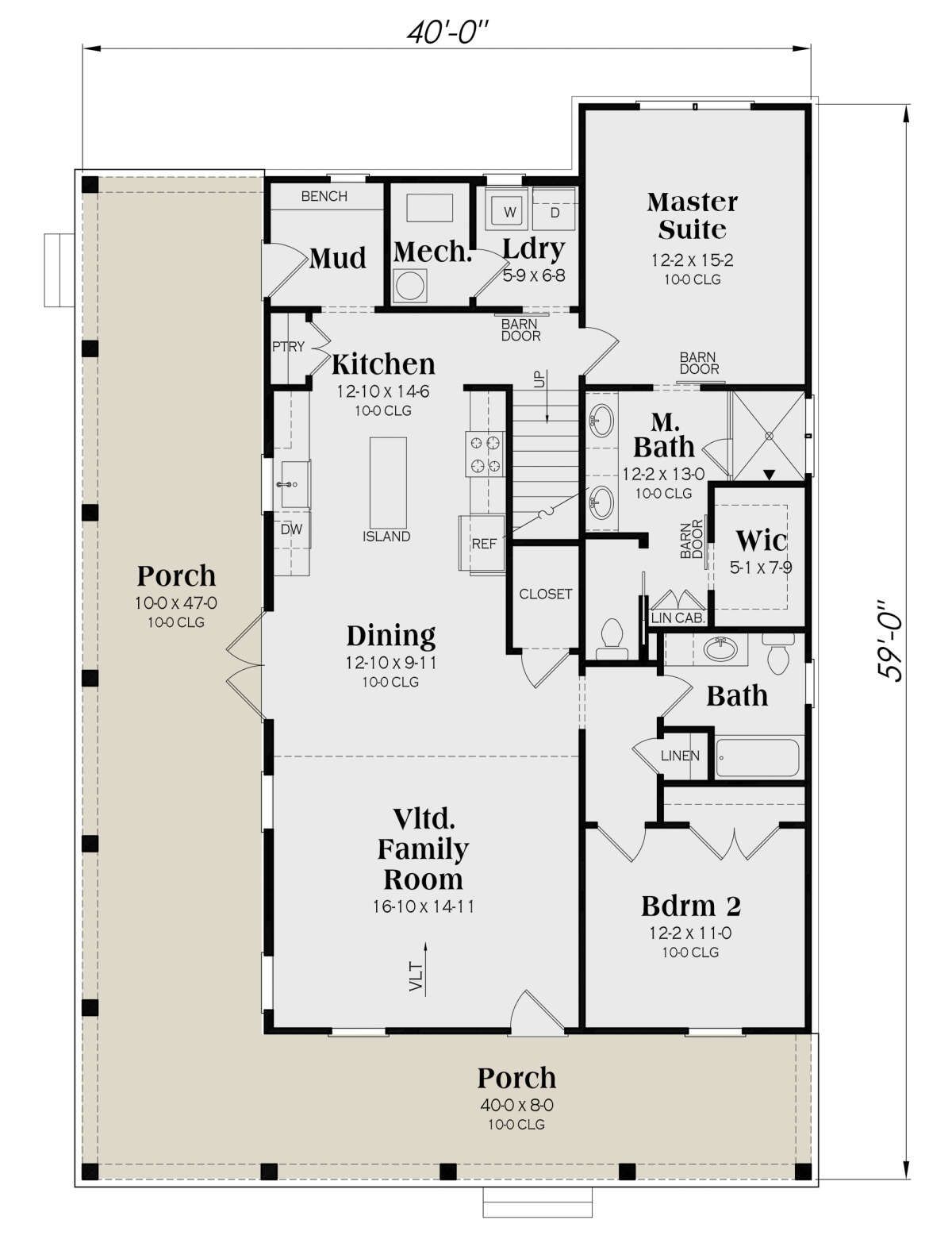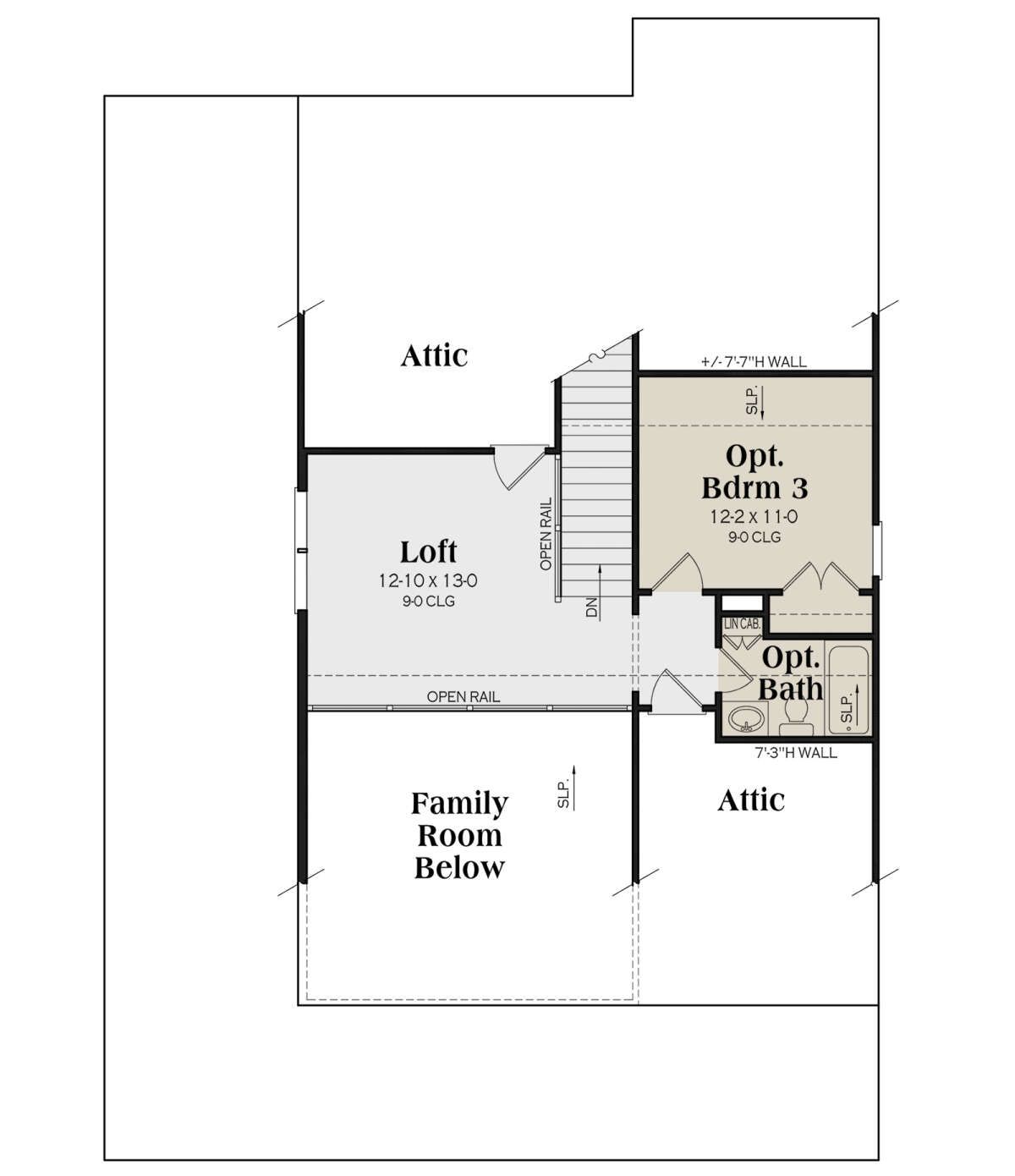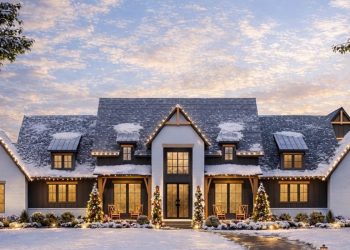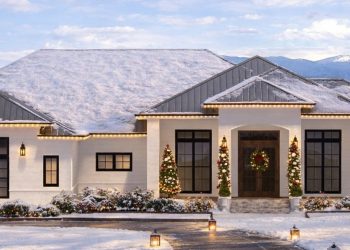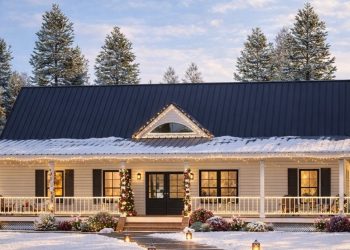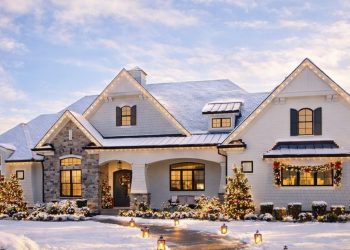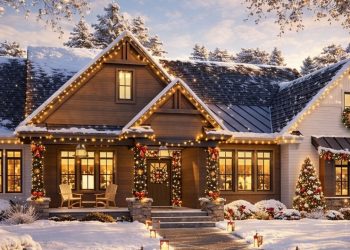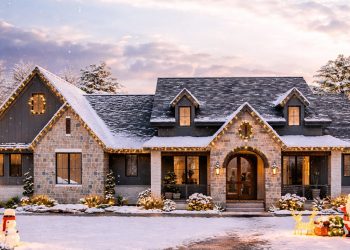This charming Modern Farmhouse plan spans about 1,669 sq ft, offering 2 main bedrooms with the option to add a third, plus 2 full bathrooms. It’s built on a narrow footprint (40′ × 59′), includes a loft, wrap-around porch, mudroom, and vaulted family room—perfectly blending charm with functionality. 0
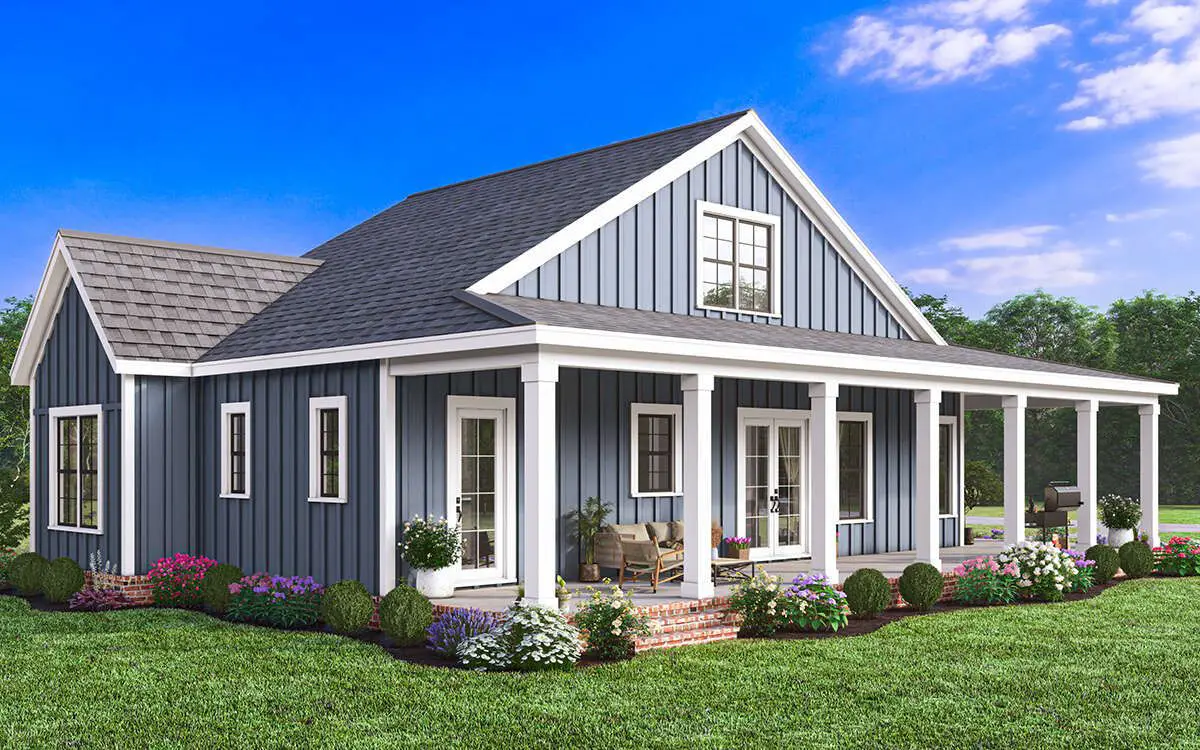
Exterior & Style Notes
Classic farmhouse appeal with modern touches: a wrap-around porch that brings outside living front and back, clean siding lines, and a roof pitch of 7:12. The home sits tall with a height of about 24′-11″, which gives good volume inside. 1
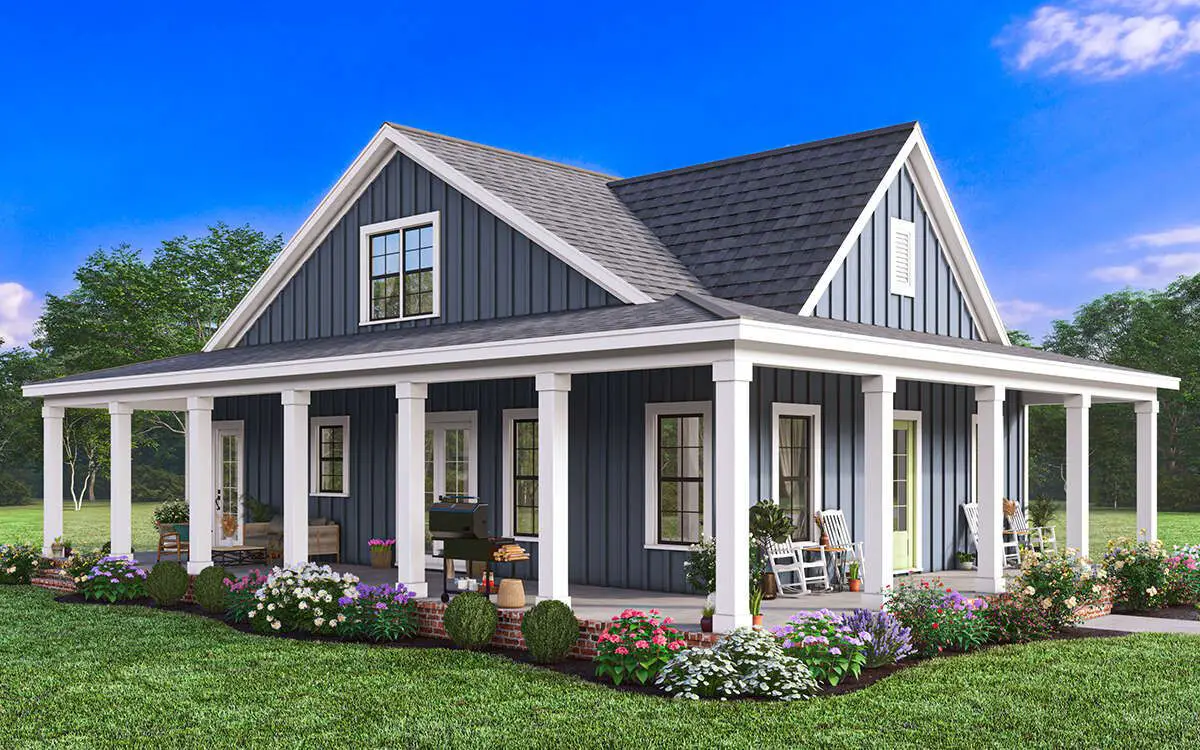
Living Spaces & Layout Flow
Inside, you’ll find a vaulted family room that connects openly to the kitchen—light, airy, and social. The loft provides bonus space for an office, hobby area, or reading nook. Mudroom helps manage clutter near the entry. 2
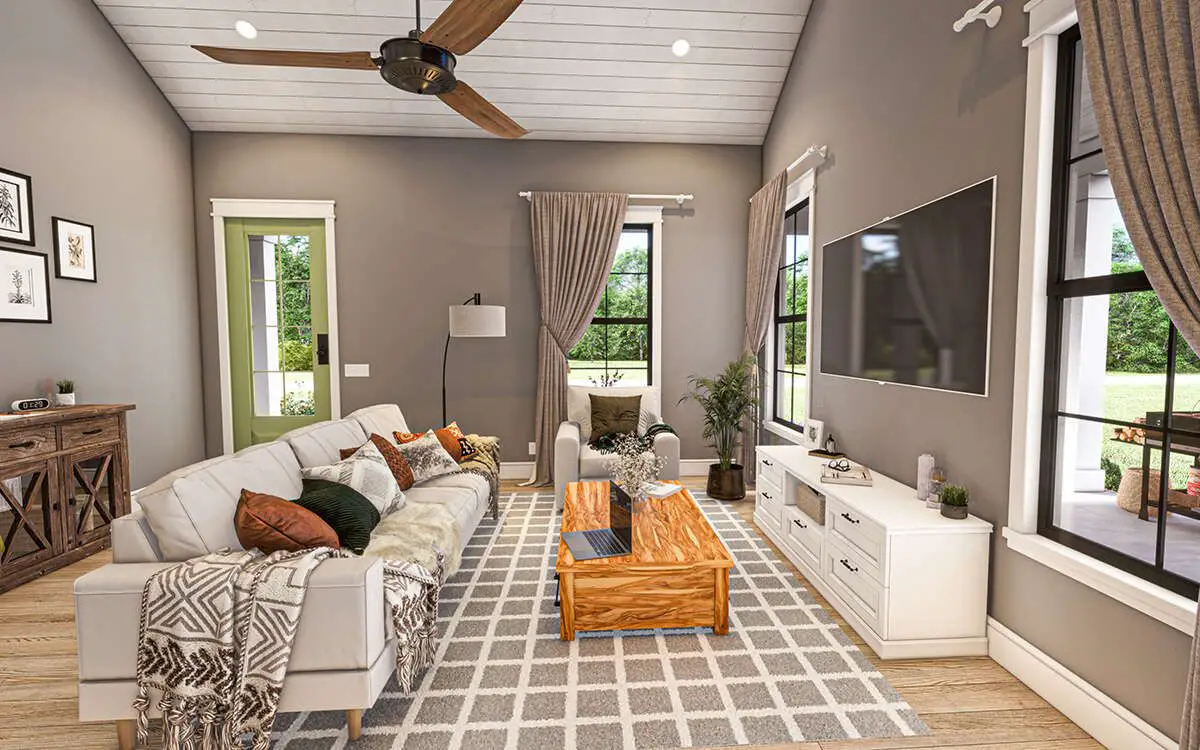
Bedrooms & Flexibility
The two main bedrooms provide solid comfort; the third bedroom is optional (could be a future guest room or an office). The two bathrooms are full size, ensuring guests or a third bedroom won’t be left out. 3
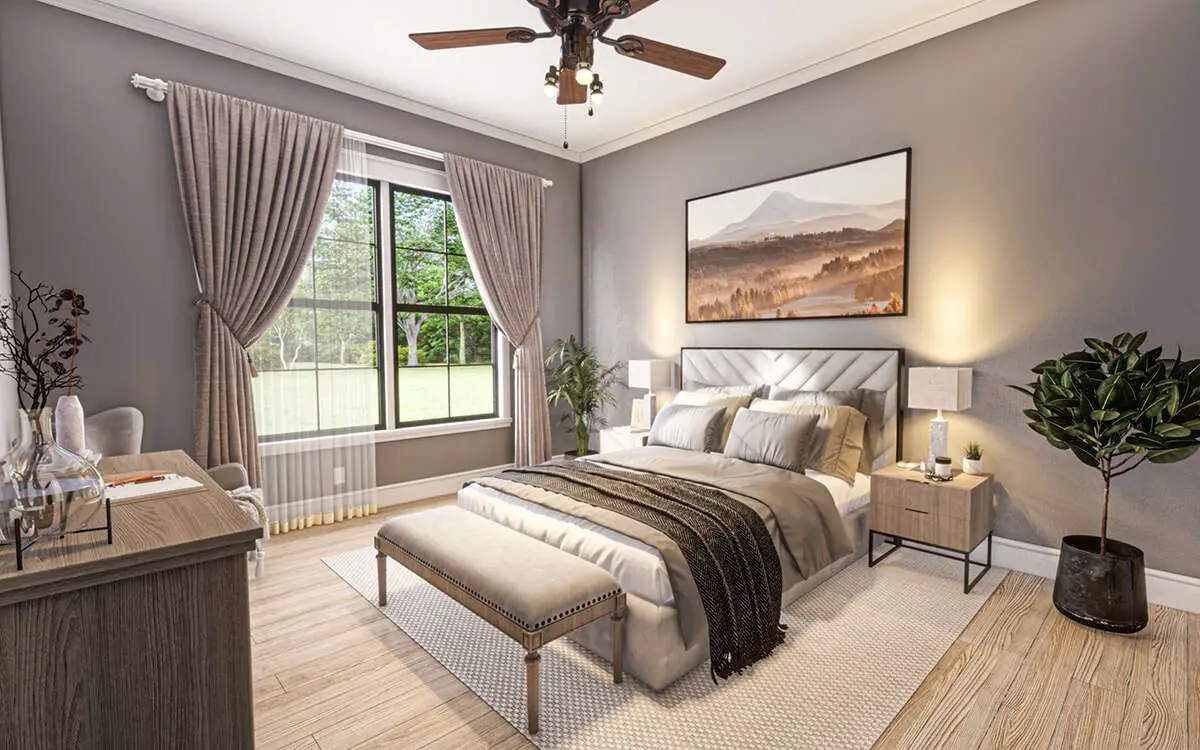
Quick Specs Summary
- Total Heated Area: ~1,669 sq ft
- Bedrooms: 2 standard, optional 3
- Bathrooms: 2 full
- Stories: 1.5 (main + loft)
- Width × Depth: 40′ × 59′
- Ceiling Heights: 10′ on main floor; 9′ in the loft 4
- Roof Pitch: 7:12 5
- Foundation Options: Slab, crawlspace, basement, walkout basement (paid options) 6
Estimated U.S. Build Cost (USD)
For a modern farmhouse of this size and layout, with mid-range finishes, expect costs in the region of $175-$250 per sq ft. That puts your build cost in the ballpark of **$292,000-$417,000 USD**, depending on location, materials, and finishing choices. (Land, permitting, and site prep not included.)
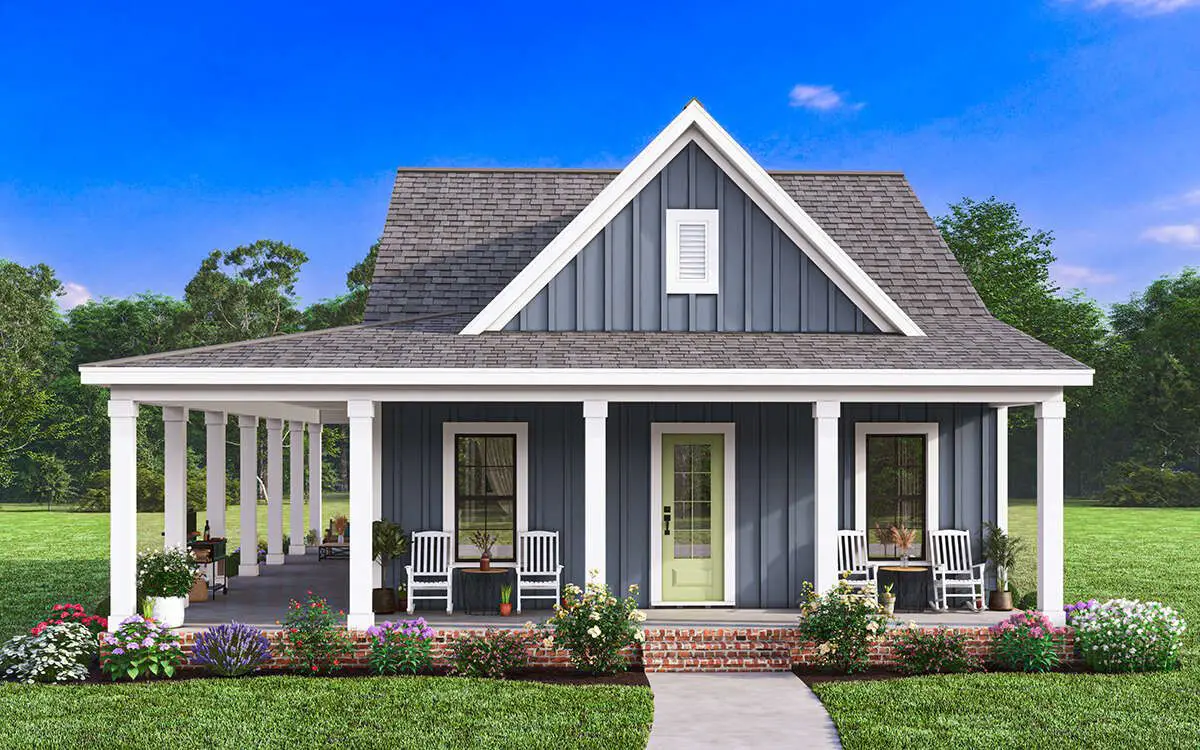
Why It’s a Great Fit
This plan strikes a smart balance. It’s big enough to grow (hello guest room or office), compact enough to maintain easily. The porch and loft bring character—and usable space—without excess. A perfect pick for those wanting modern farmhouse charm without overextending.
