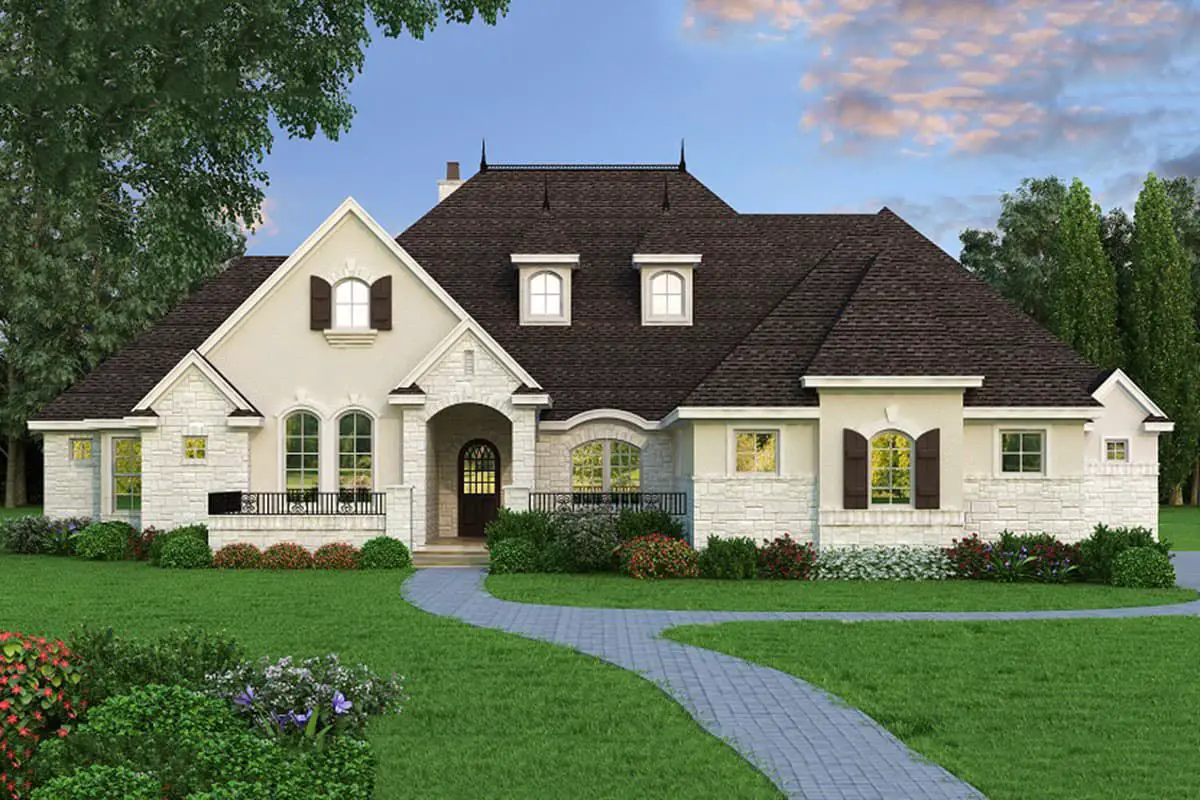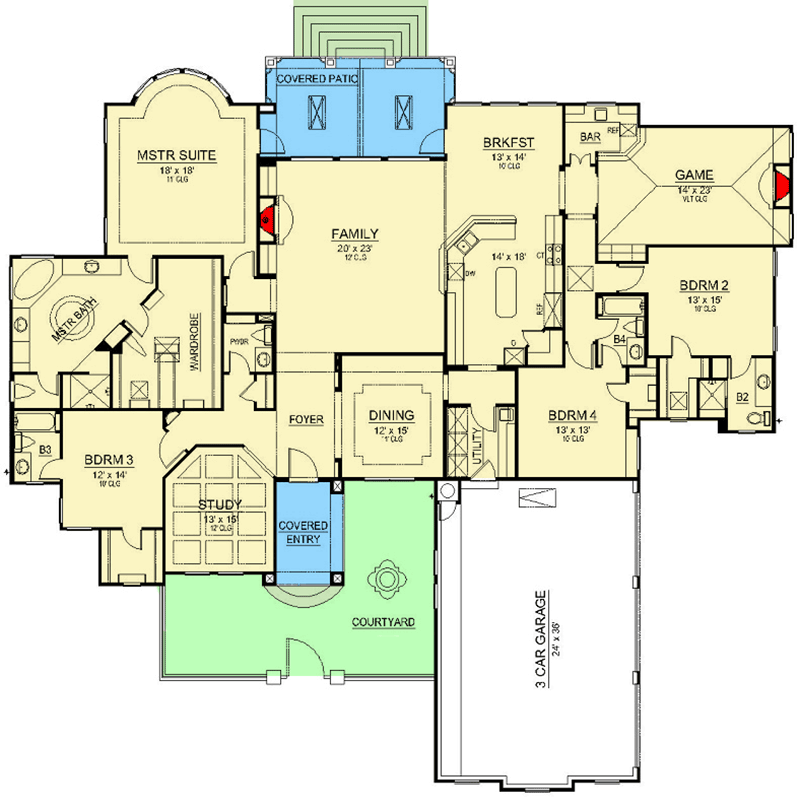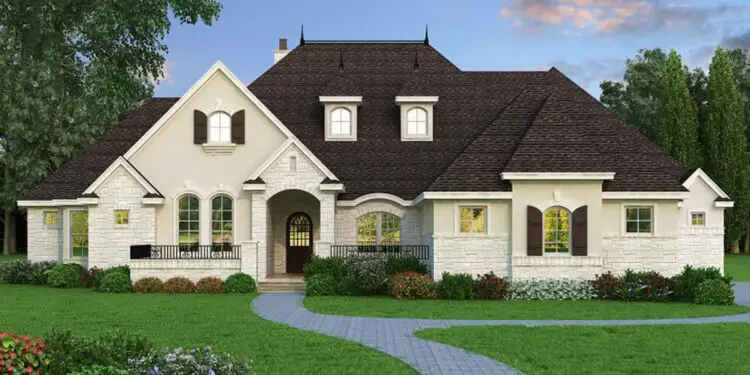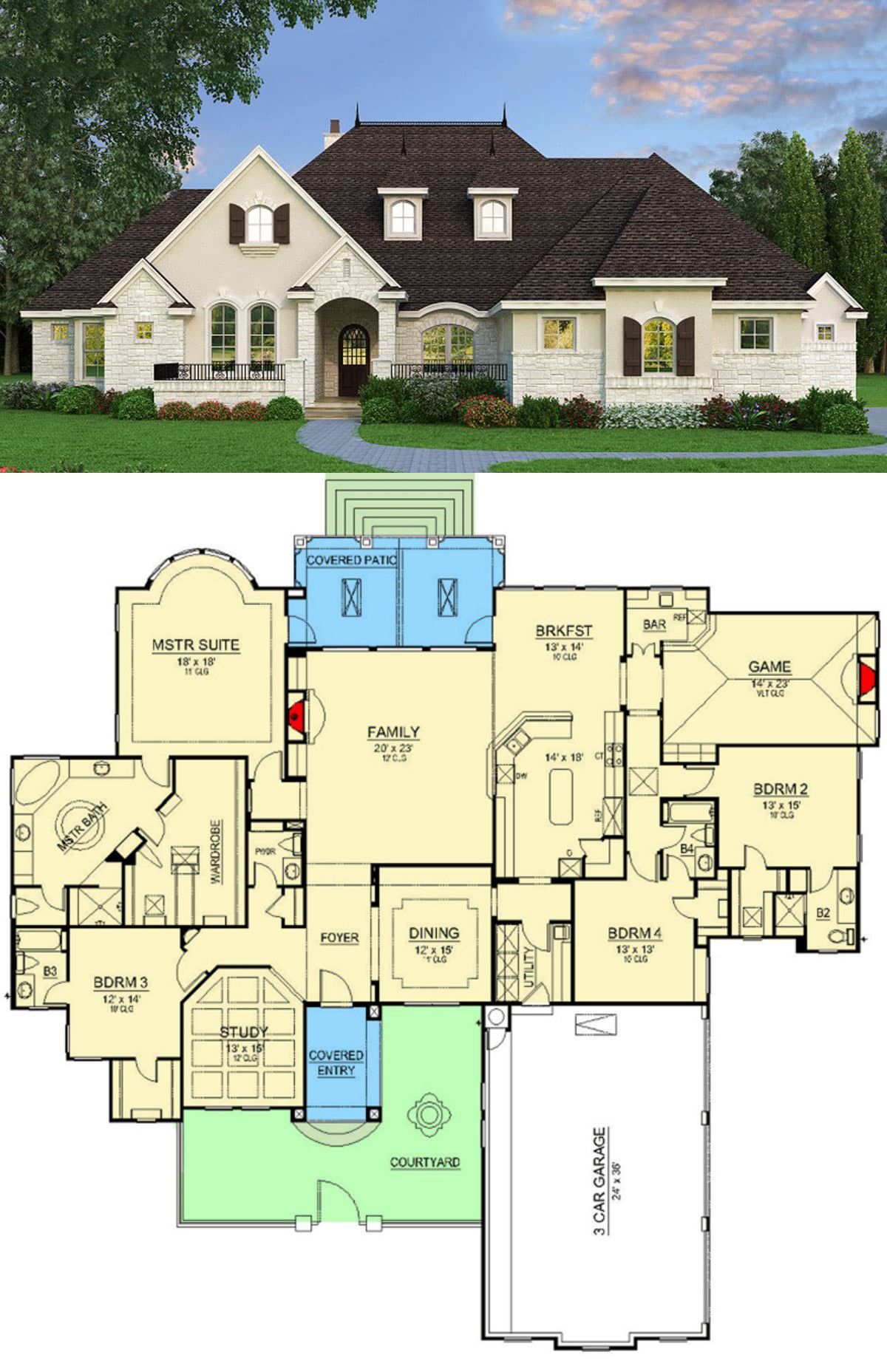This European-style single-story design spans about 4,018 sq ft with 4 bedrooms, 4 full baths, plus a powder room.
It’s crafted around a welcoming front courtyard and infused with luxury touches—the kind of home that feels grand without being overwhelming. 0

Curb Appeal & Welcoming Entry
An arched entryway and shuttered windows lend storybook character, while a front courtyard frames the entrance—inviting guests in and offering a charming view from many rooms. 1
Open Social Core with Indoor-Outdoor Flow
The heart of the home is a unified space combining family room, kitchen, and breakfast nook—all opening onto a covered patio. It’s perfect for entertaining or simply enjoying your morning coffee outdoors but sheltered. 2

Private & Flexible Living Zones
- Master Suite: Located in its own wing for quiet, with a rounded bay window, tray ceiling, and luxury en suite with a very large wardrobe. 3
- Study: Just off the foyer, forward-facing, great for a home office or reading room. 4
- Secondary Bedrooms: One shares the side-wing near the master with its own bath; two more are tucked behind the 3-car garage, each with full baths. 5
Game, Pantry & Utilities
A sizable game room with a vaulted ceiling and fireplace gives teens or guests a place of their own. The kitchen features a butler’s walk-in pantry, and there’s a main-level laundry for daily ease. The garage is attached, side-entry, serving 3 cars. 6
Specs & Key Features at a Glance
| Feature | Detail |
|---|---|
| Heated Area | 4,018 sq ft (single level) |
| Bedrooms | 4 |
| Bathrooms | 4 full + 1 half |
| Garage | 3-car, side entry (~905 sq ft) |
| Ceiling Height | 10′ on main level |
| Roof Pitch | 12:12 primary |
| Exterior Walls | 2×6 framing |
| Dimensions | Width: 94′ • Depth: 87′ • Max Ridge Height: 38′ |
Estimated U.S. Build Cost (USD)
For a home of this size and finish level, build costs in the U.S. typically run between $180-$260 per sq ft. That gives you a **rough estimate of $720,000-$1,045,000 USD**, depending heavily on region, material choices, and any site/lot work. (Land & site costs not included.)
Why This Plan Shines
Because it blends stately looks with down-to-earth livability. The front courtyard gives personality and warmth, split bedroom wings offer privacy, and generous living and amenity spaces feel both luxurious and usable. It’s big, but balanced—designed to feel like home from every angle.





















