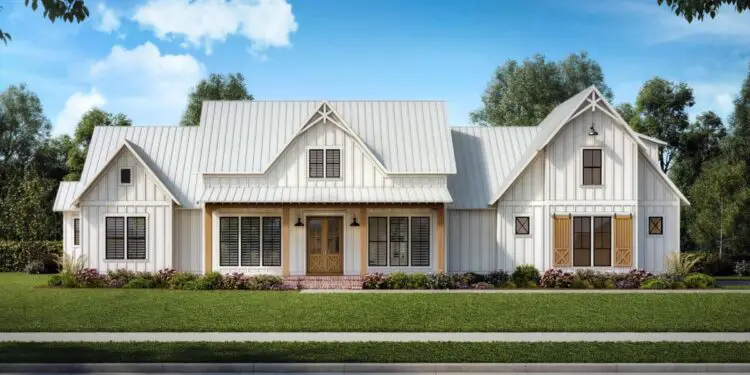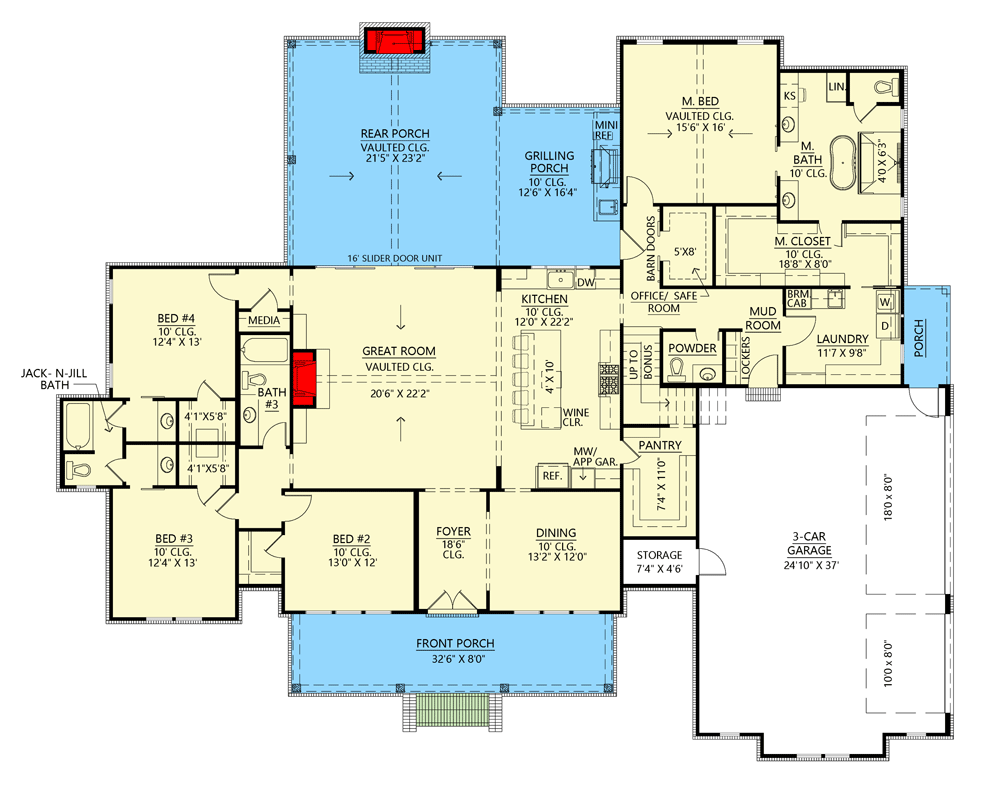This modern farmhouse gives you nearly 2,951 sq ft of lived-in luxury, maintaining big open spaces and four full bedrooms (optionally five), but with scale that’s easier to manage. You also get a 3-car side-load garage, a bonus room above it with full bath & kitchenette, and all the charm without the extra bulk. 0
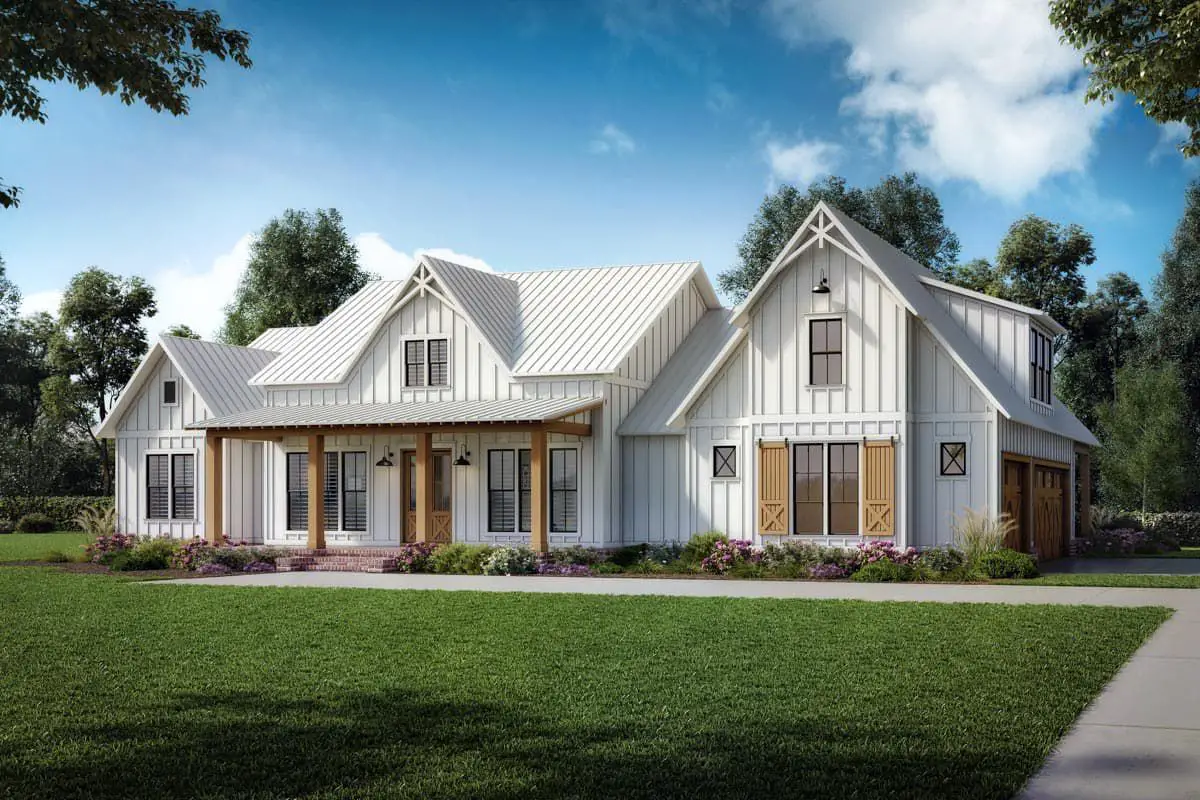
Exterior & Porch Personality
A welcoming 8-foot-deep front porch stretches across the entry, flanked by classic gables, with board-and-batten siding giving that crisp, modern farmhouse curb appeal. A centered dormer over the French doors adds symmetry and character. 1
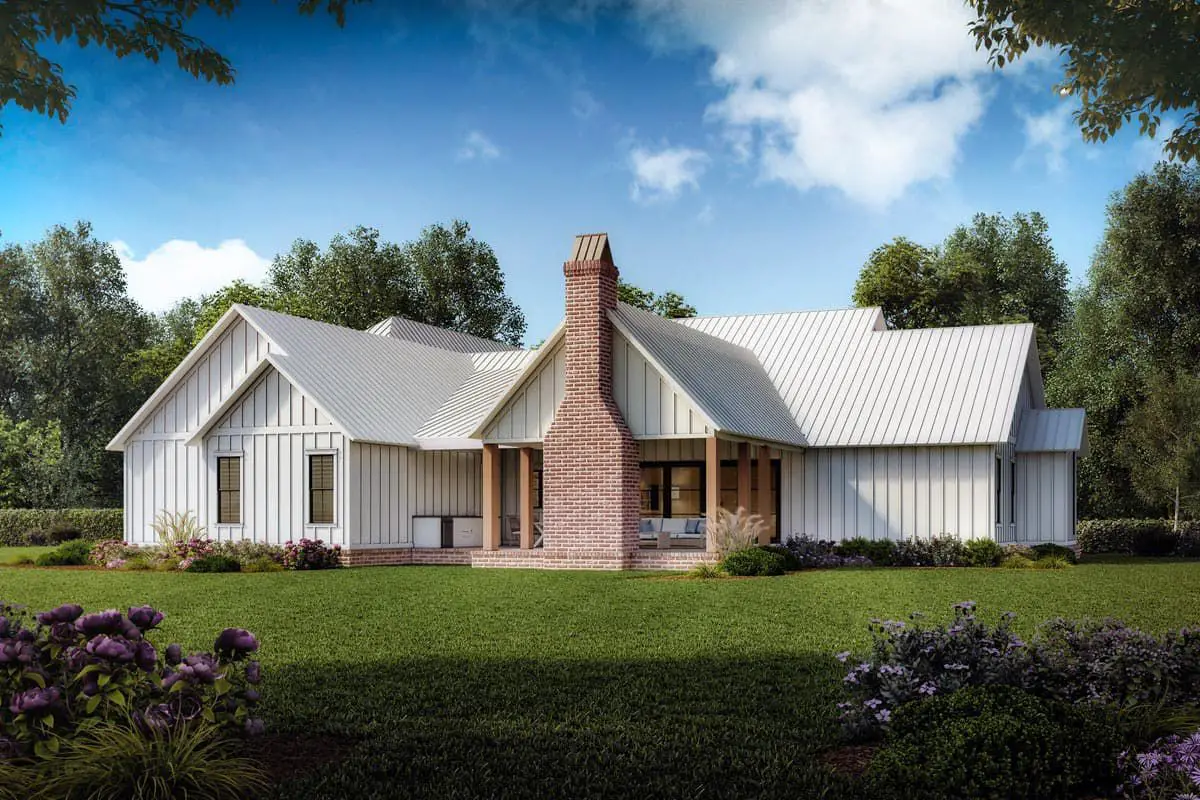
Open Living Flow & Great Room Highlights
Vaulted ceilings in the great room greet you as you walk in—high, airy, and anchored by a fireplace with built-ins. A 16′ slider opens to a rear porch (complete with outdoor fireplace & kitchen) to blur indoor-outdoor living. Connections feel natural, and the layout supports both entertaining and everyday ease. 2
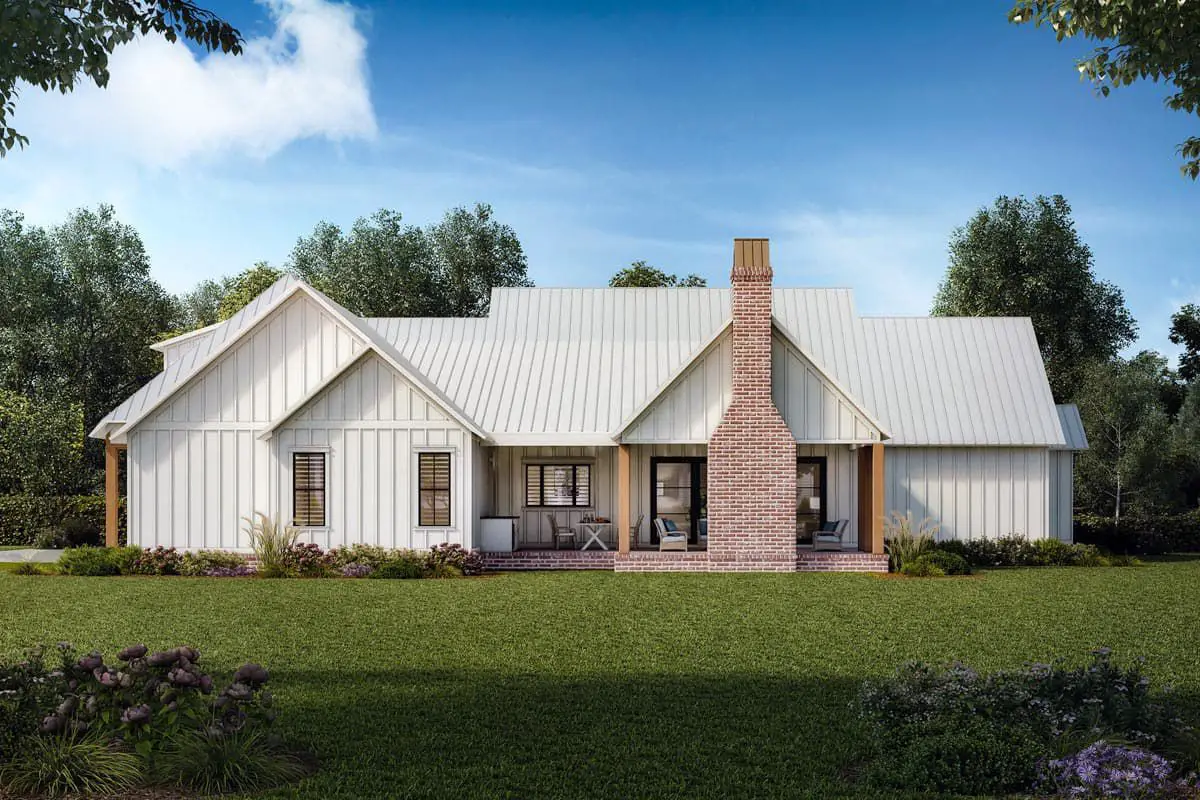
Kitchen & Dining Designed for Life
- Generous prep island that seats five—great spot for casual meals or keeping helpers close while cooking. 3
- Walk-in pantry helps keep clutter out of sight. 4
- A formal dining room sits adjacent—perfect for gatherings. A grilling porch just outside makes outdoor cooking or summer BBQs easy. 5
Bedrooms & Private Zones
The primary suite sits quietly on the right side, with vaulted ceiling, dual fixtures, separate tub and shower, and a large walk-in closet that connects directly to the laundry room. This saves steps and makes life smoother. 6
On the opposite side of the house, three secondary bedrooms provide family or guest space. Two of them share a Jack-and-Jill bath. (One of these rooms also works well as a home office if you prefer.) 7
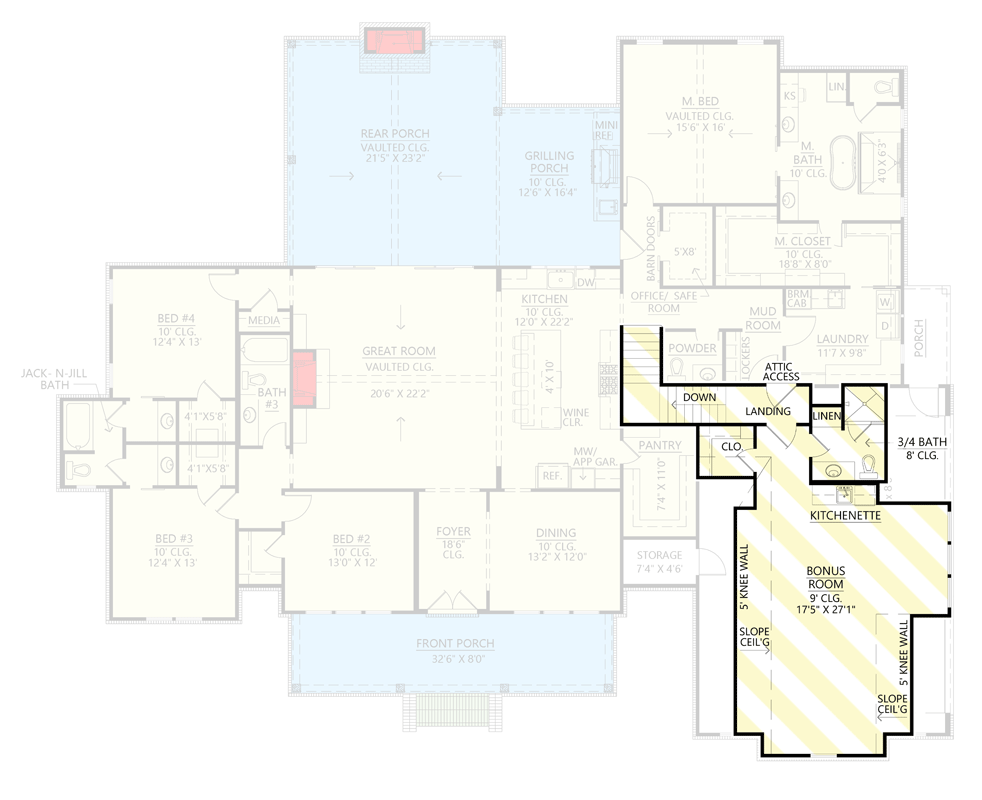
Bonus Room Above Garage & Utility Spaces
Above the garage is a 705 sq ft bonus room with its own bath and kitchenette—great for guests, a studio, or whenever you need extra space without expanding the house footprint. 8
A mudroom links the garage to inside, giving you a drop-zone for gear; storage closets and direct backyard access from the garage help with practical living. 9
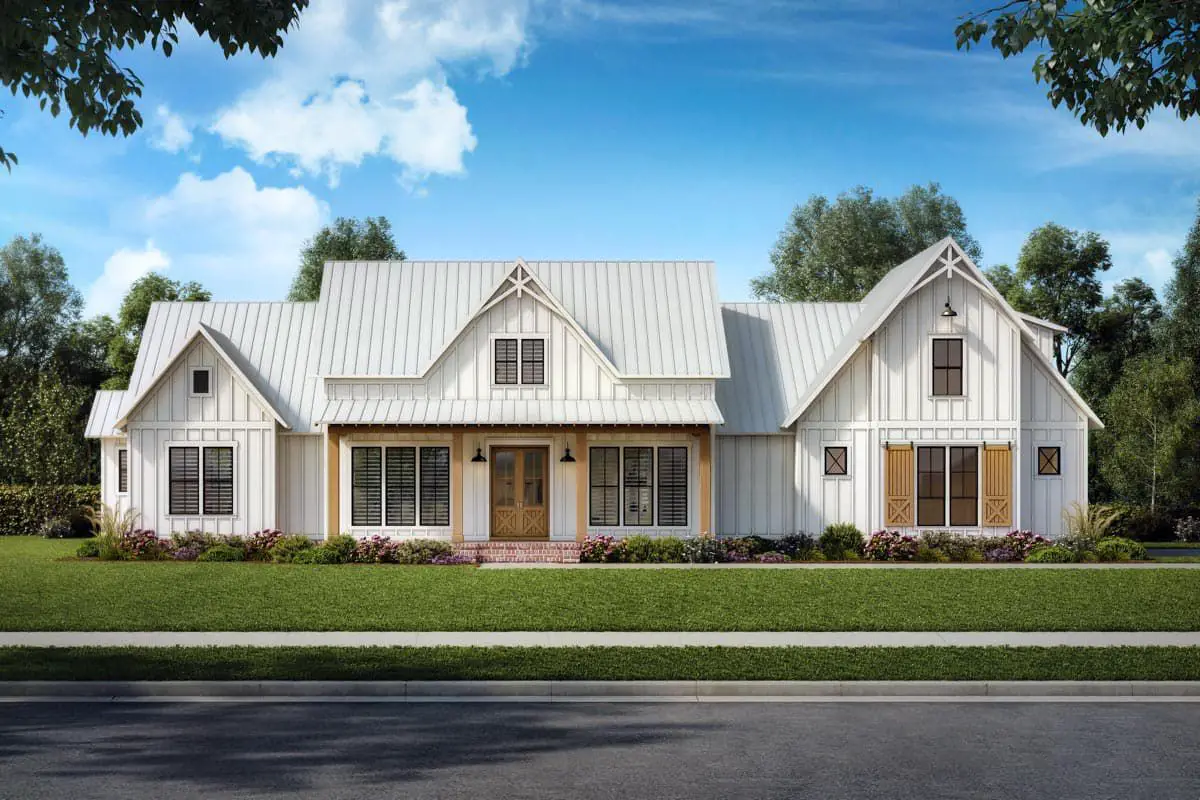
Quick Specs
| Feature | Detail |
|---|---|
| Total Heated Area | ~2,951 sq ft (main) + 705 sq ft bonus 10 |
| Bedrooms | 4-5 (flexible) 11 |
| Bathrooms | 3-4 full + 1 half depending on options 12 |
| Stories | One level + bonus above garage 13 |
| Garage | 3-car, side-load, ~925 sq ft area 14 |
| Porch, Combined | ~1,005 sq ft 15 |
| Exterior Walls | 2×4 standard (2×6 optional) 16 |
| Dimensions (W × D) | ~89′-10″ × 73′-9″ 17 |
| Ceiling Height | Main: 10′; Bonus: 10′; Garage: 10′ 18 |
Estimated U.S. Build Cost (USD)
For a home of ~3,000 sq ft with premium touches (vaulted ceilings, large sliders, outdoor kitchen, bonus room, etc.), you’re likely looking at **$175-$260 per sq ft** in many parts of the United States. That places an estimated build cost in the ballpark of **$516,000 to $767,000 USD** (excluding land, site work, permits). Depending on region and finish level, costs could be lower or higher.
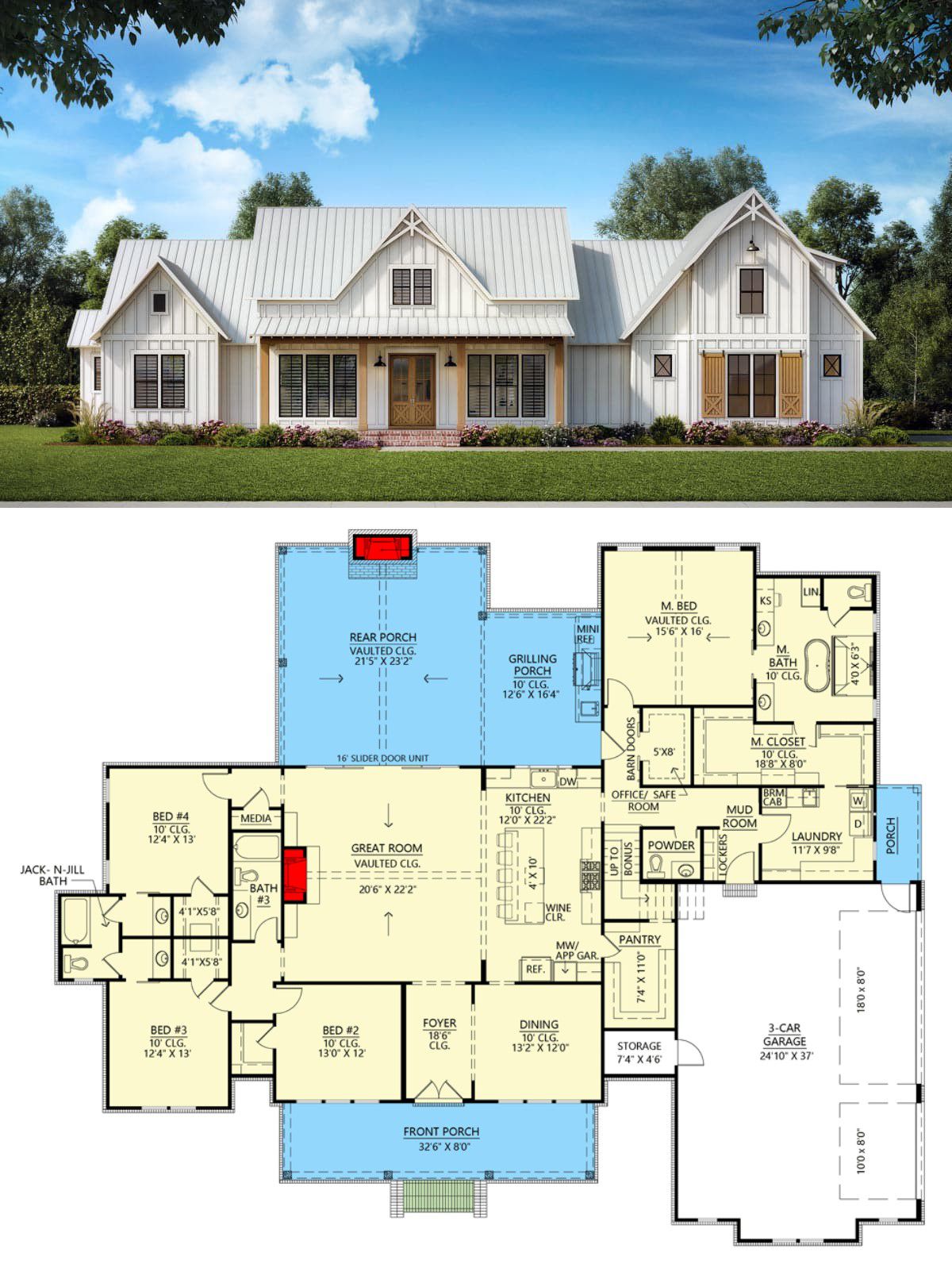
Why This Plan Is Such a Sweet Spot
- It’s downsized enough to be more affordable and manageable, yet it doesn’t sacrifice space or luxury.
- Great balance of private & communal zones—master suite separated from secondary bedrooms helps with noise and flow.
- Bonus room above garage gives extra flexibility over time—or for guests—without overloading the main footprint.
- Outdoor-living built in: grilling porch, rear porch with fireplace, great sliders—makes the house feel bigger and more connected to the land.
- Good storage + utility design (pantry, mudroom, laundry access) reduce daily friction. Practical things that make life easier.

