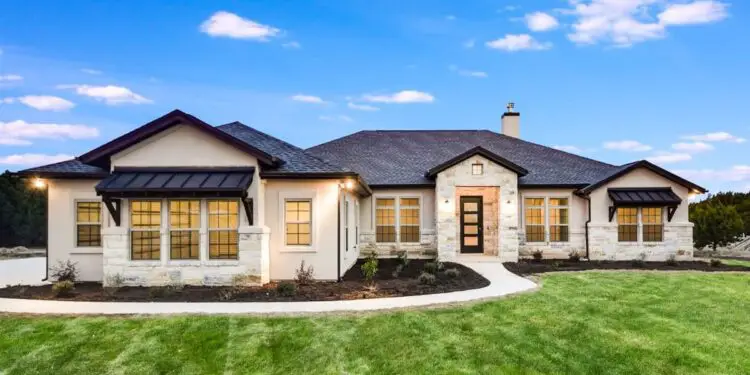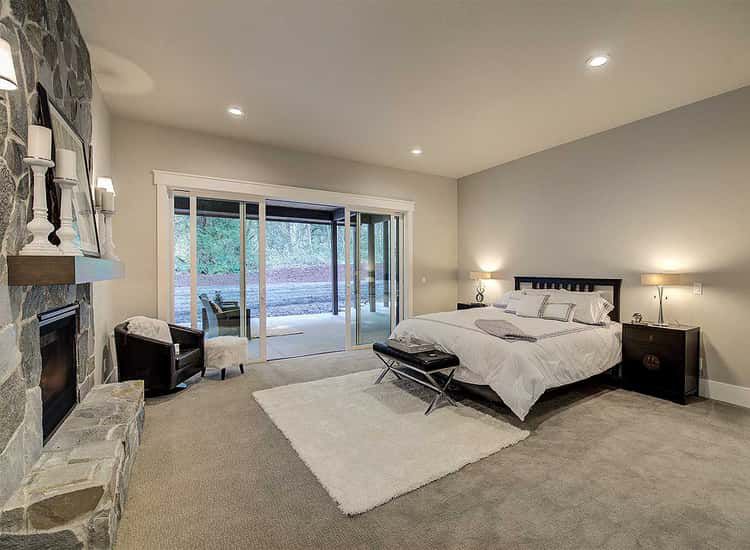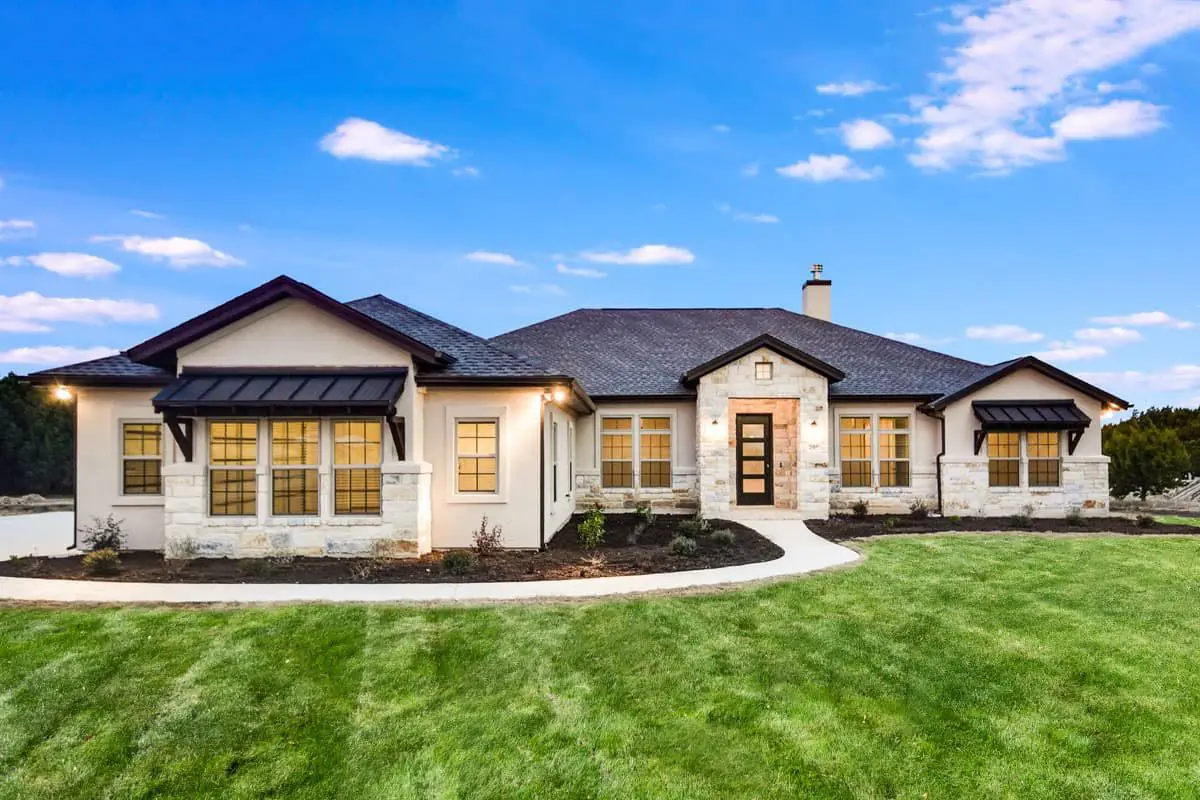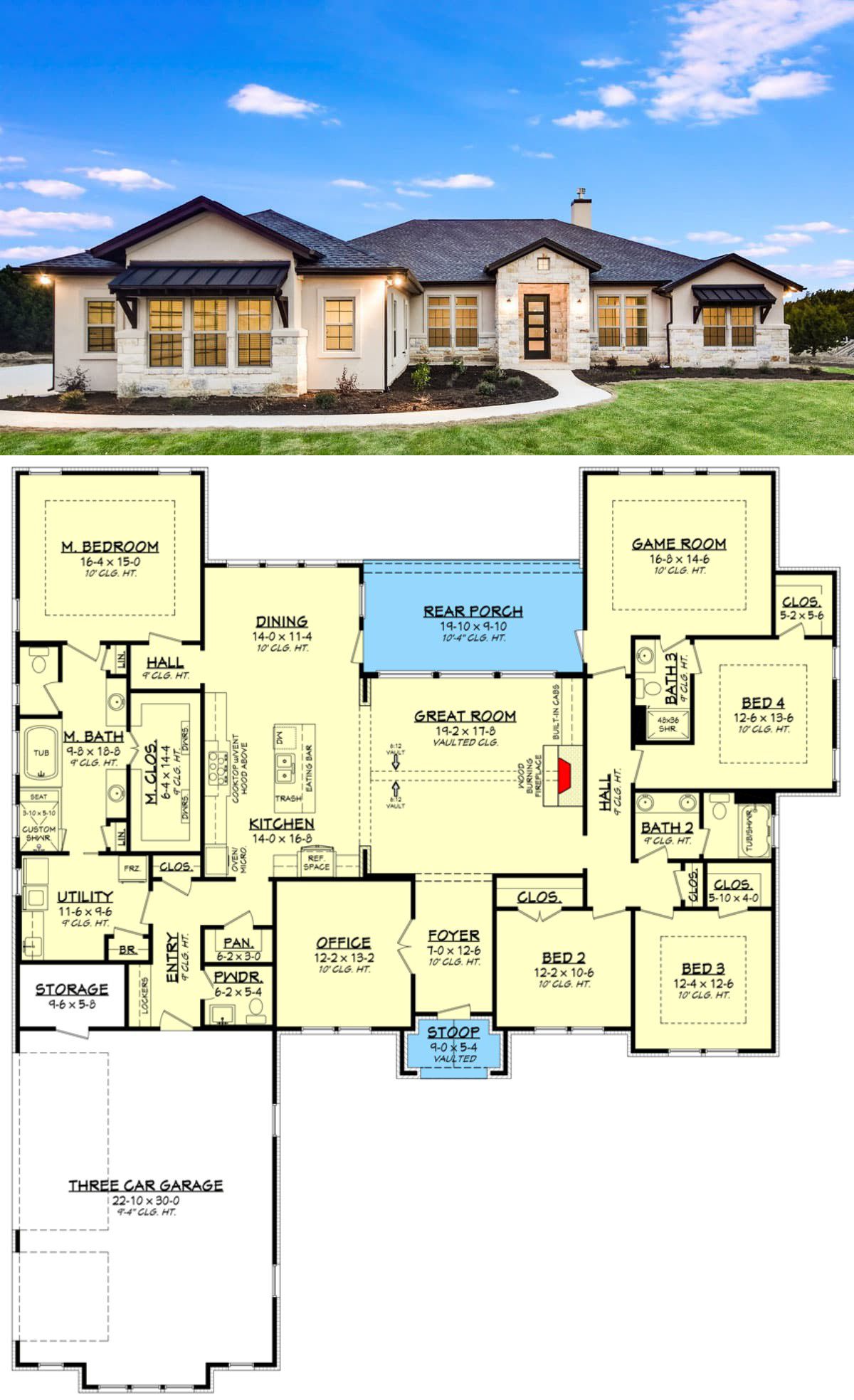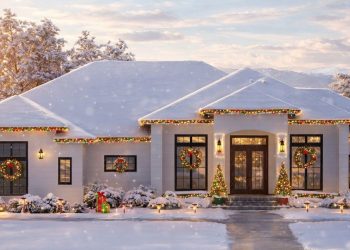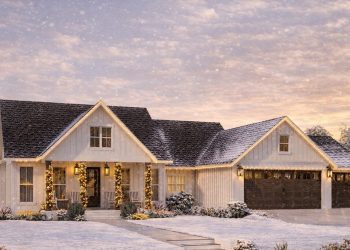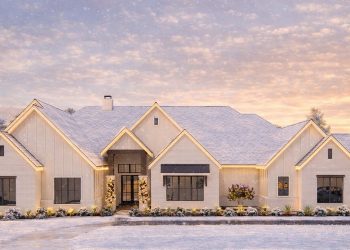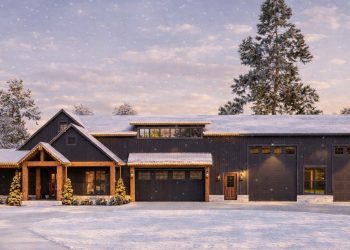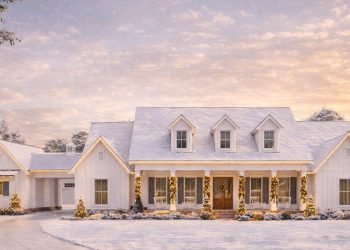This sprawling, single-story Texas (Hill Country) style ranch brings together space, warmth, and practical design. With about 3,044 sq ft, you get 4 bedrooms, 3.5 bathrooms, a 3-car attached garage, and inviting indoor & outdoor areas designed for comfort, entertaining, and everyday life.
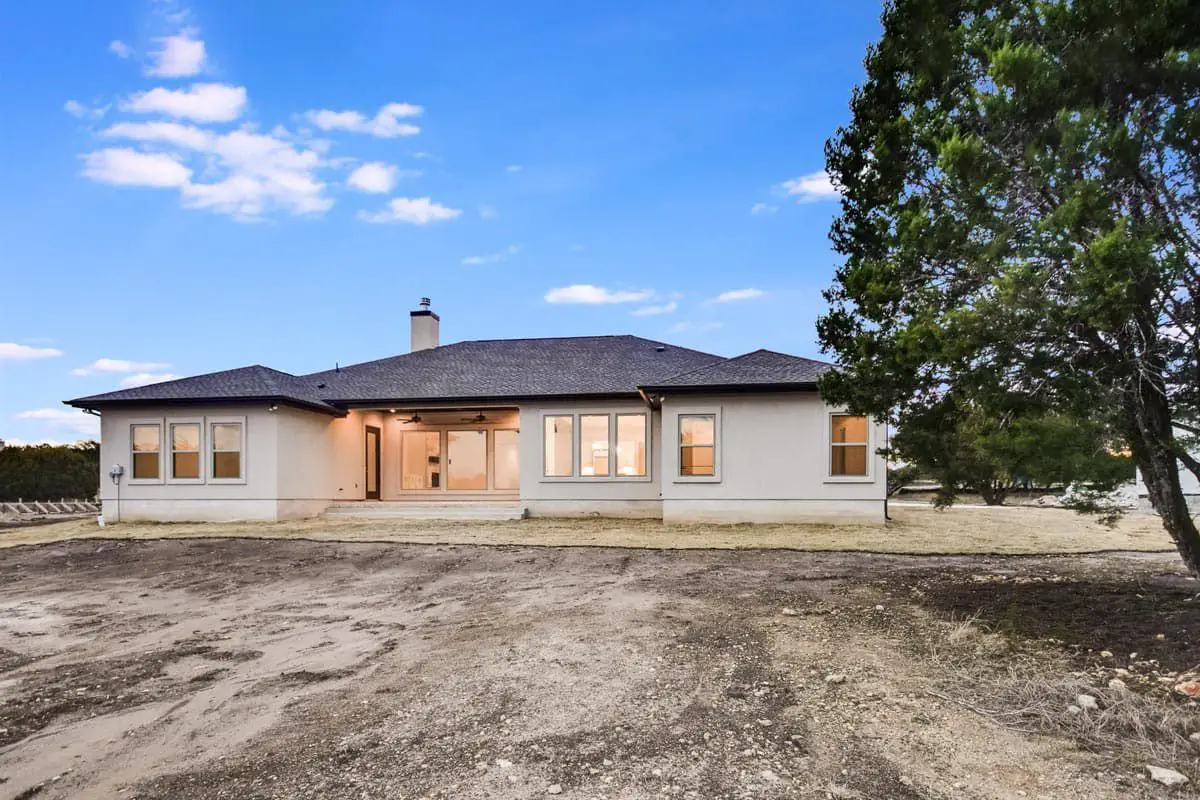
Exterior & Entry Appeal
Stone and stucco merge for an elevated curb look. Oversized windows flank the front entry, creating a bold, welcoming statement. A side-entry 3-car garage keeps cars and clutter tucked neatly out of sight.
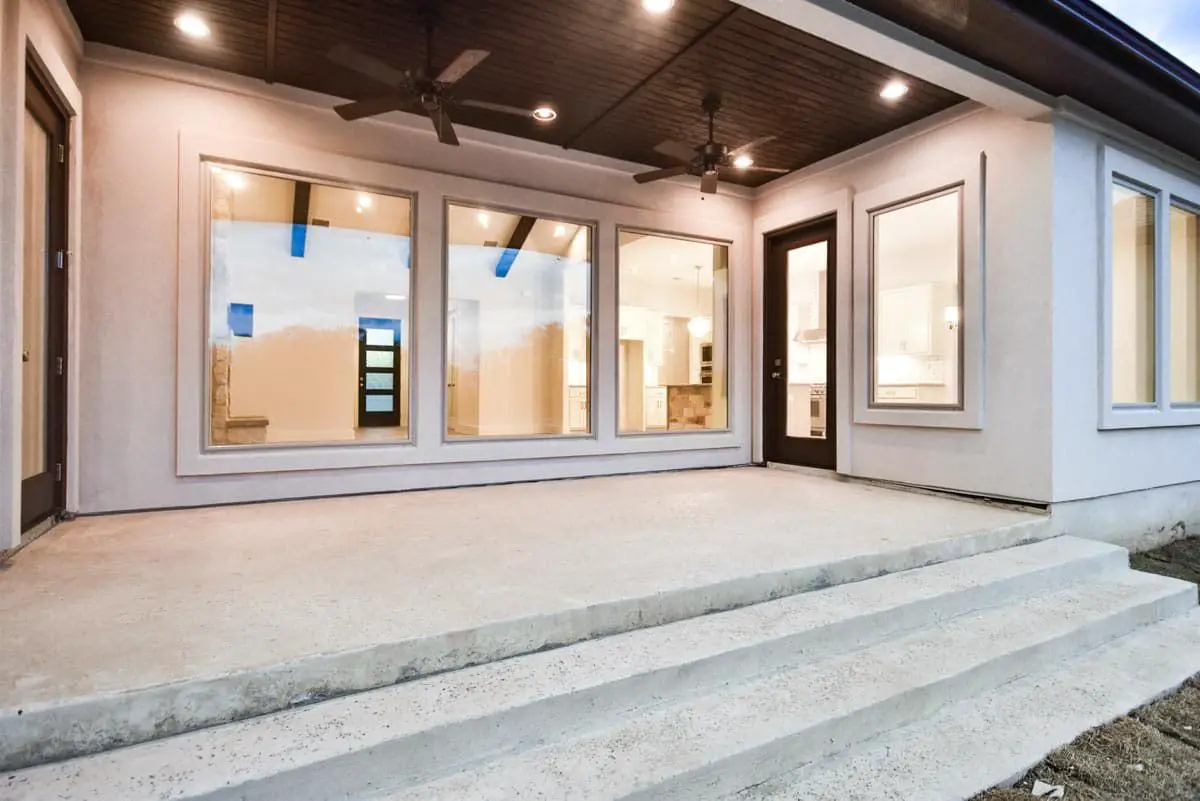
Open Common Spaces
Step inside past French doors into an office near the foyer (great for working from home or a quiet study). The heart of the home is a vaulted great room, warmed by a wood-burning fireplace, with strong visual connections to both kitchen and dining.
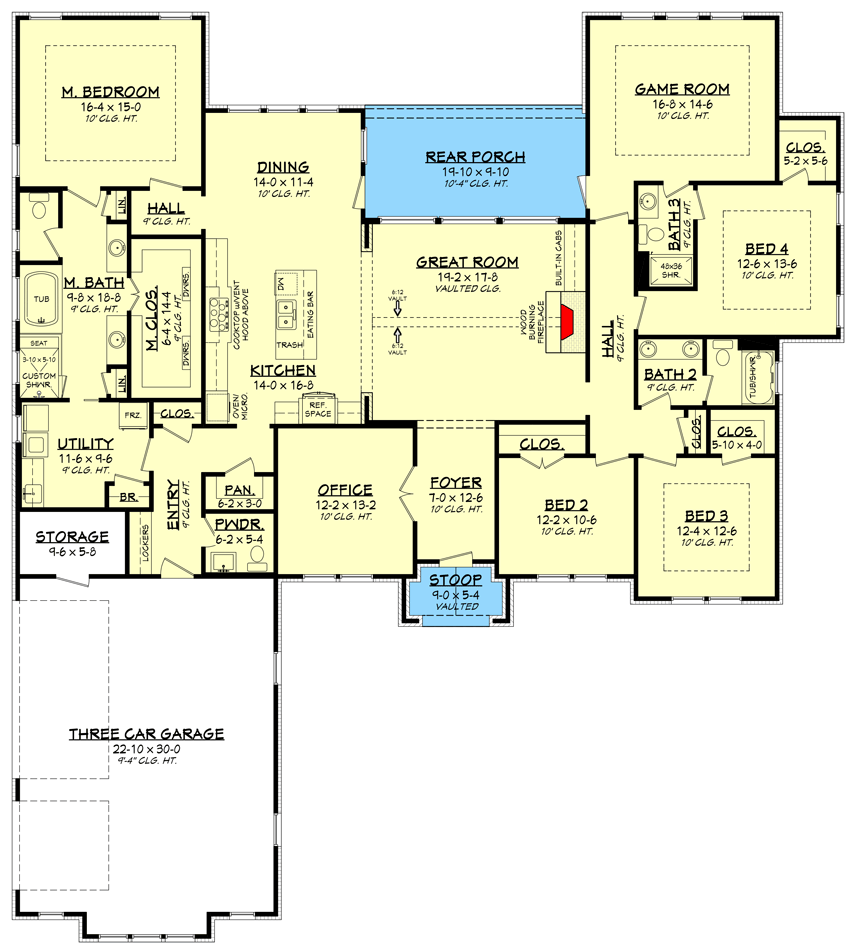
Kitchen & Pantry Designed for Flow
The kitchen offers a large island with twin sinks and room for casual seating—perfect for family meals or socializing. A well-placed walk-in pantry is right off the family entrance, making unloading groceries a breeze.
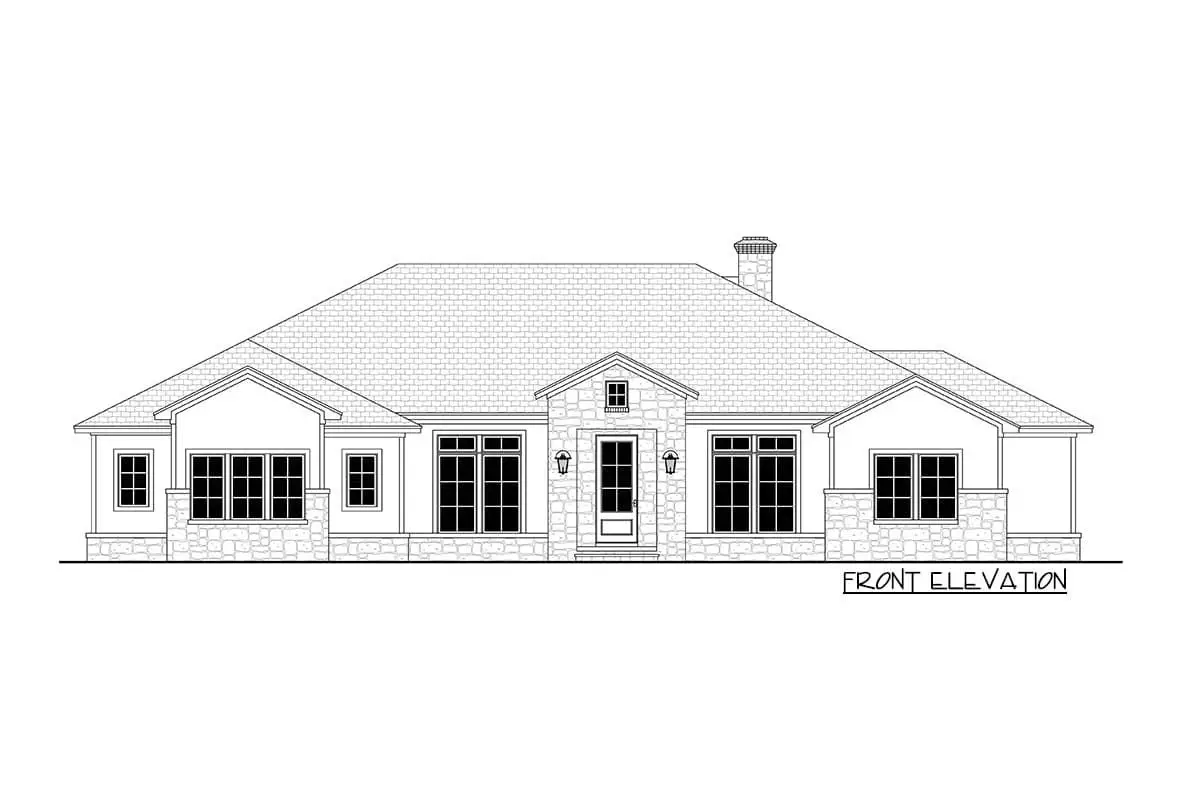
Bedroom Layout & Privacy
- Master Suite: Located in the back-left corner for privacy, complete with a 10′ tray ceiling, dual vanities, a large walk-in closet, and direct access to the laundry room via a pocket door. 4
- Other Bedrooms: Three bedrooms grouped on the right side of the house share balance and convenience, with a game room located nearby to contain the noise and energy. 5
Outdoor Spaces & Porch Living
A rear porch off the dining room gives you a place for al fresco dinners. The house is wide (74’) and deep (82’10”) with porch square footage adding to its charm. Porch areas and large windows enhance both indoor-outdoor flow and natural light. 6
Quick Specs
| Feature | Detail |
|---|---|
| Total Heated Area | 3,044 sq ft |
| Bedrooms | 4 |
| Bathrooms | 3 full + 1 half |
| Stories | 1 |
| Garage | Attached 3-car (~736 sq ft), side entry |
| Ceiling Heights | Main: 9′ throughout; some tray & vaulted areas like in master & great room |
| Foundation Type | Standard slab |
| Exterior Walls | 2×4 standard; 2×6 optional |
| Width × Depth | 74′ 0″ × 82′ 10″ |
Lifestyle Benefits
- Master walk-in closet and direct laundry access—smart convenience every day.
- Split bedroom layout promotes privacy—parents or guest vs. kids/persons sharing space.
- Game room acts as buffer between living and sleeping spaces, supporting noise management.
- Front office offers work or quiet space without encroaching on main living zones.
- Porches and windows maximize light and provide relaxing outdoor-adjacent living.
Estimated U.S. Build Cost
For a home of this quality and size—Texas style touches, vaulted ceilings, generous finishes—construction costs in the U.S. typically range between $175–$260 per sq ft. That gives a rough build estimate of **$532,000–$791,000 USD**, depending on region, material quality, and site conditions. (Land, site work, and finishes extra.)
Why This Plan Stands Out
This ranch-style design delivers big-home comfort with one-story ease. It collects all the smart features: master privacy, functional flow, entertaining spaces, and options (office, game room) under a warm Texas exterior. A great option if you want high functionality without compromising style.

