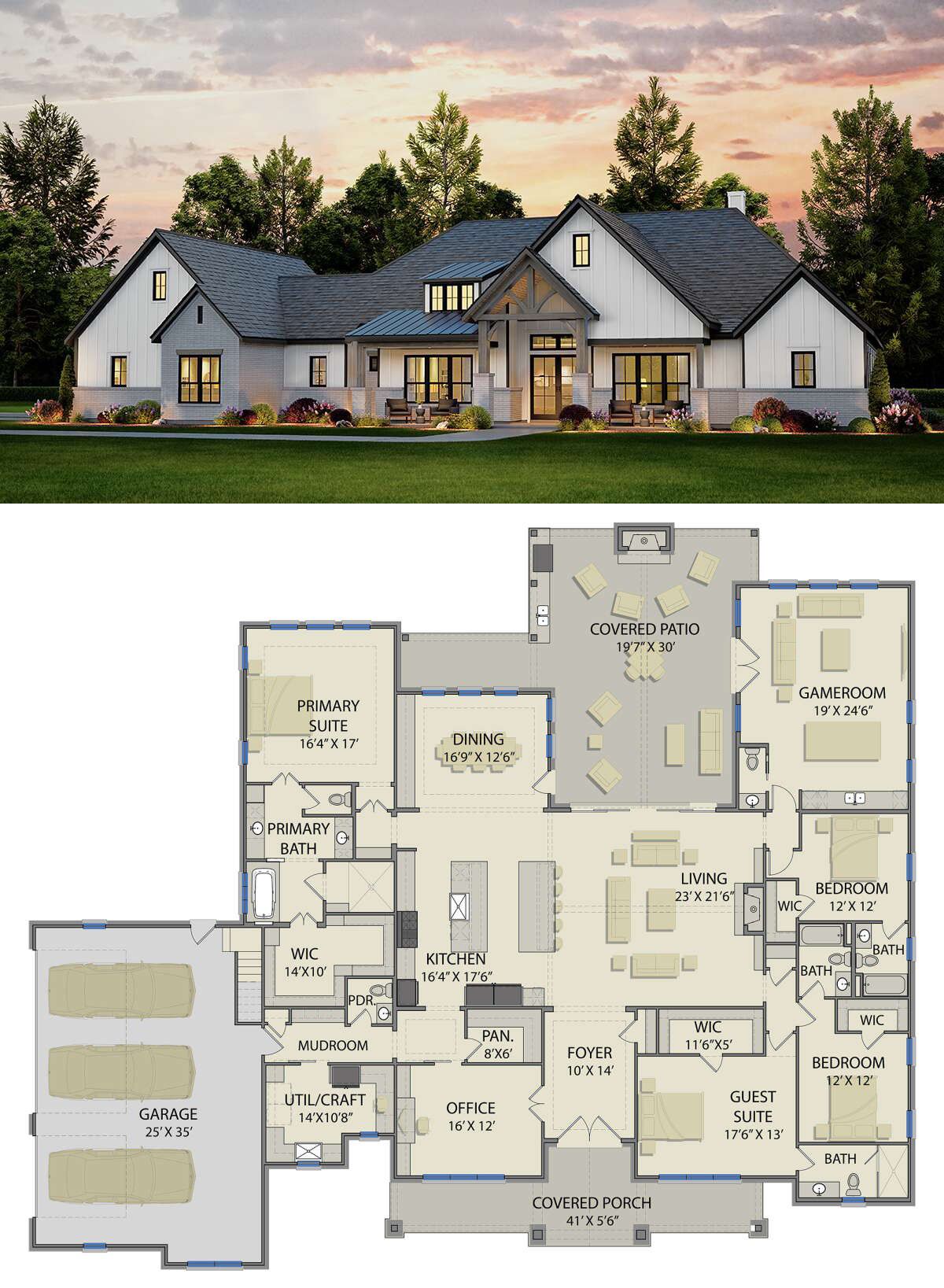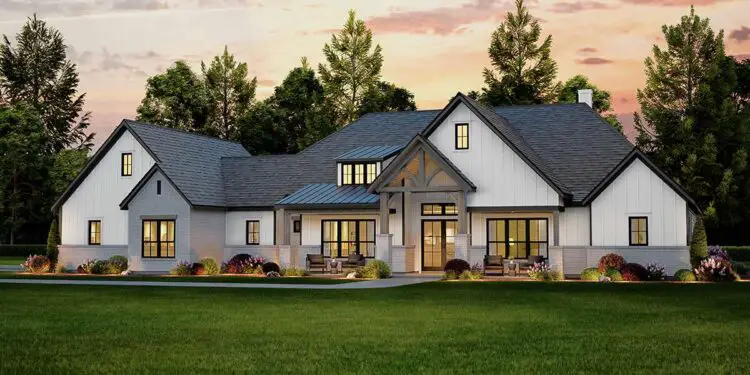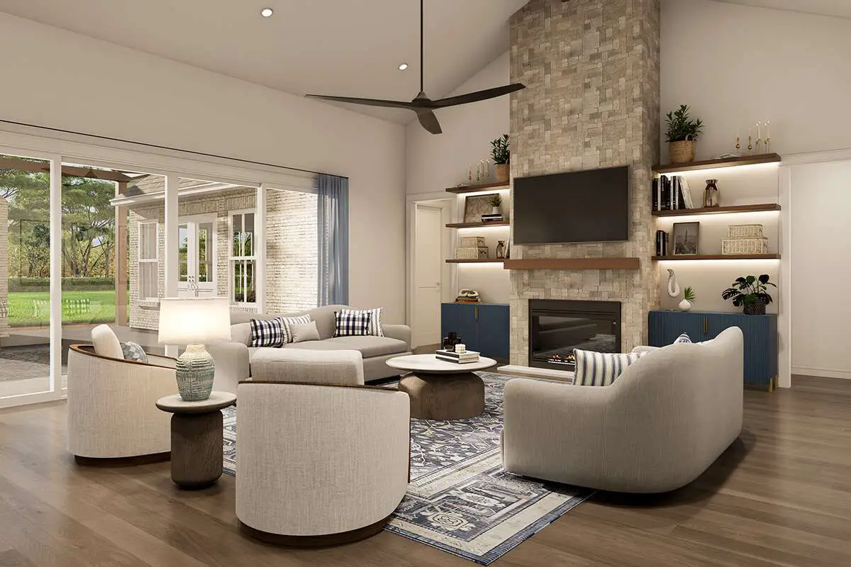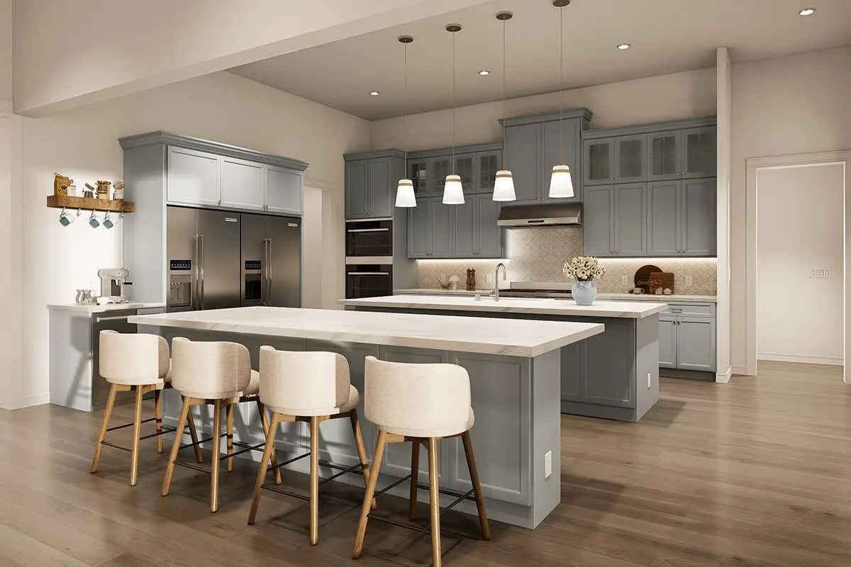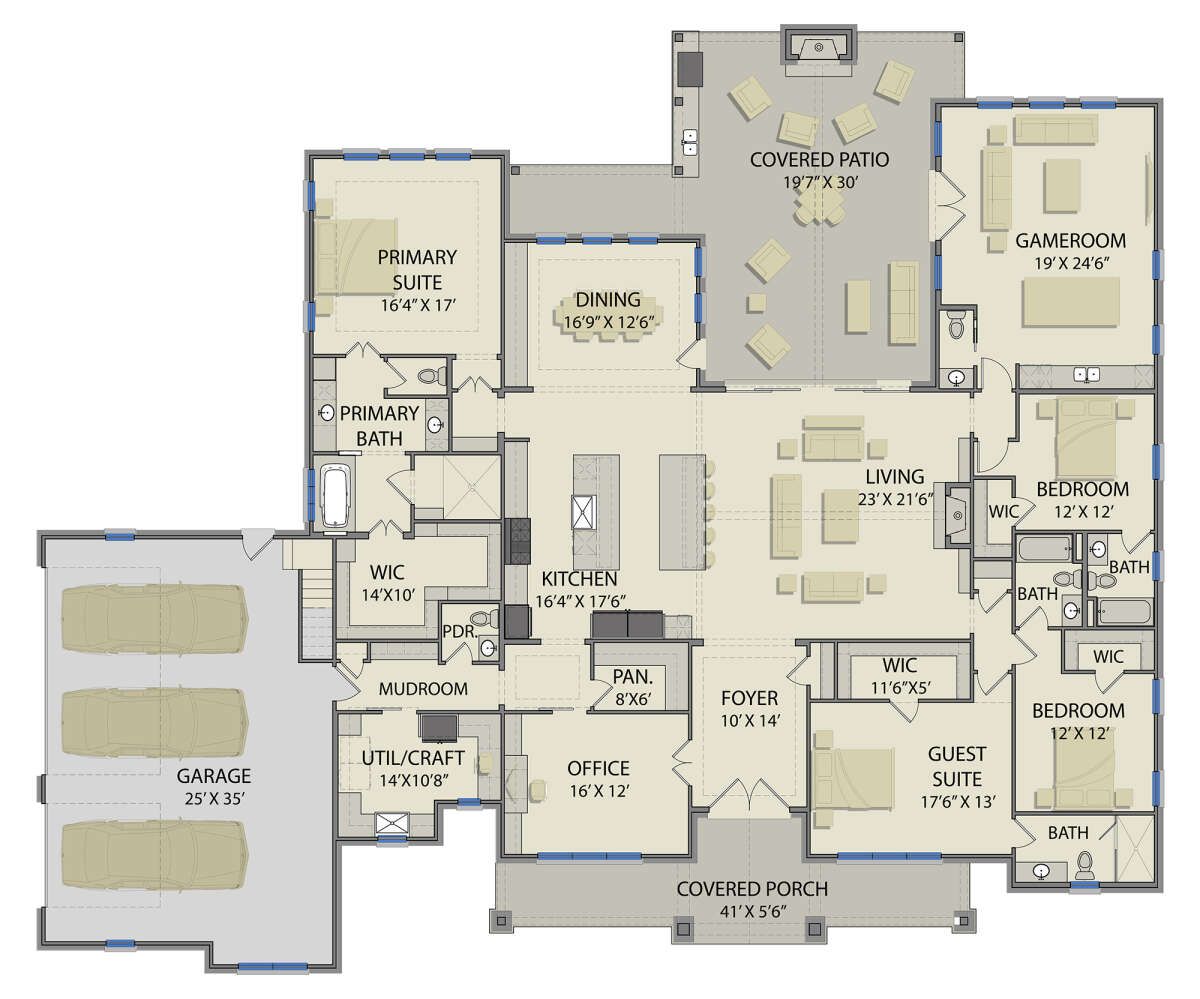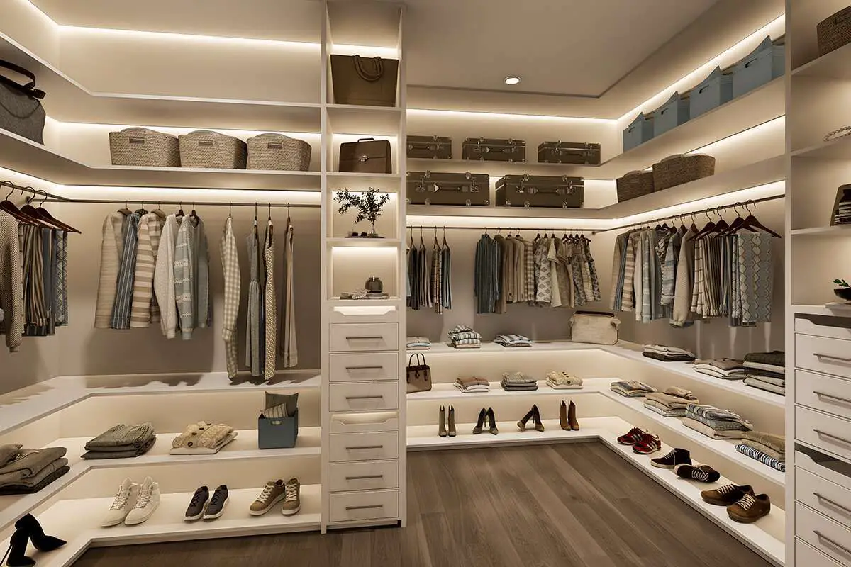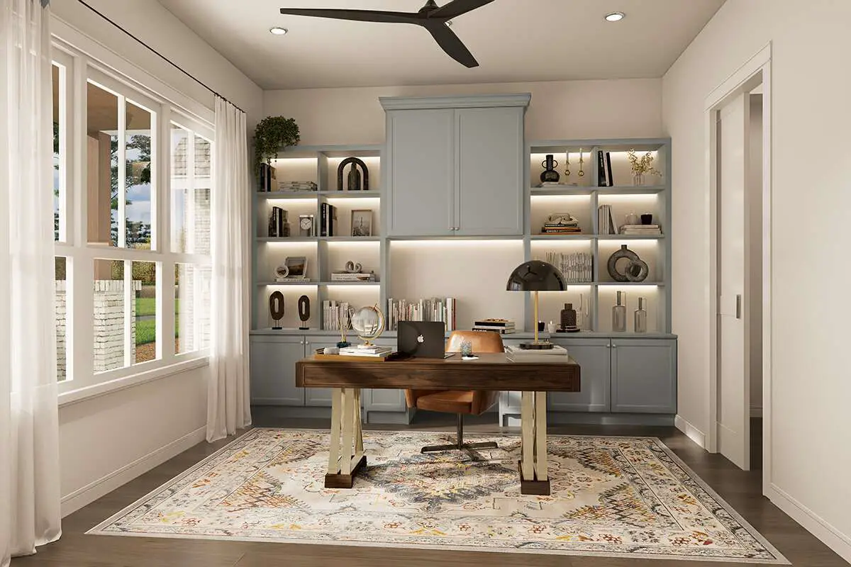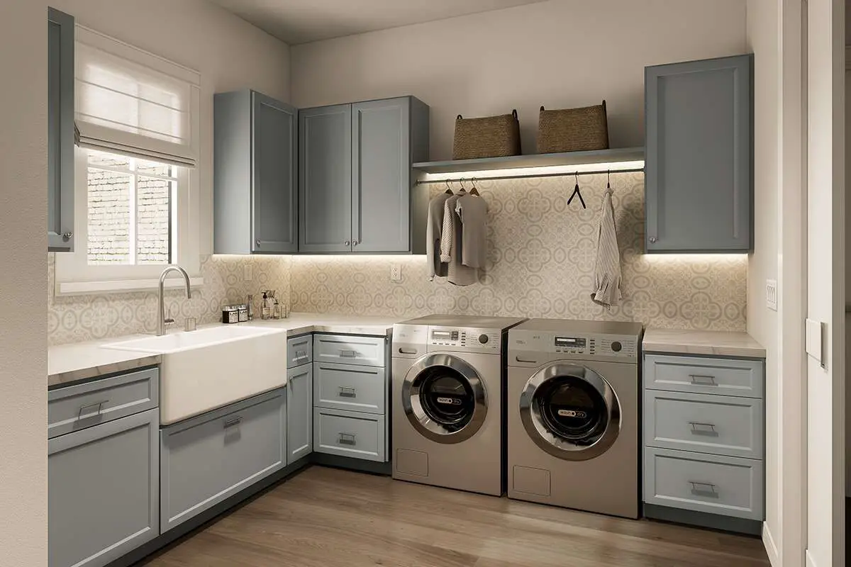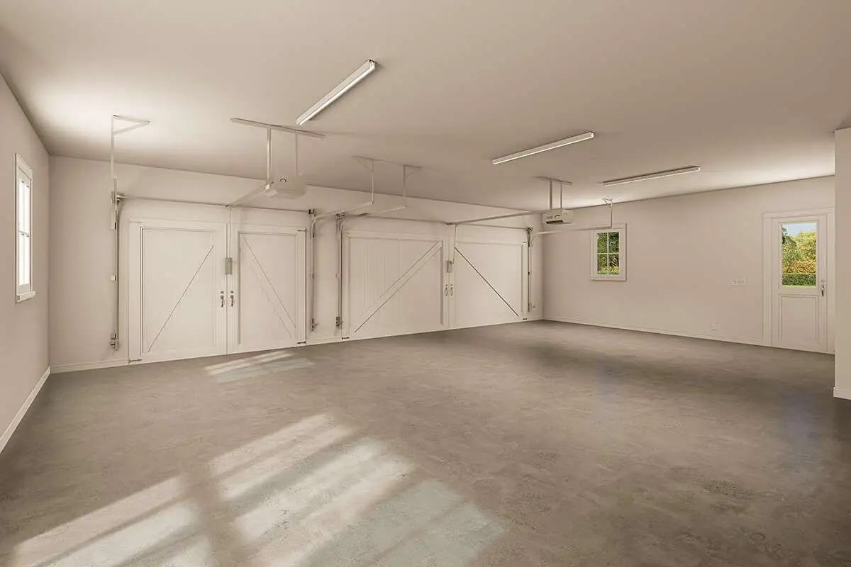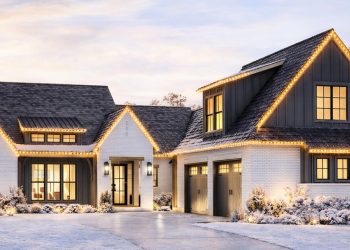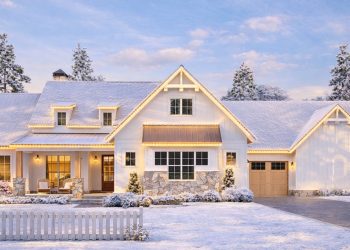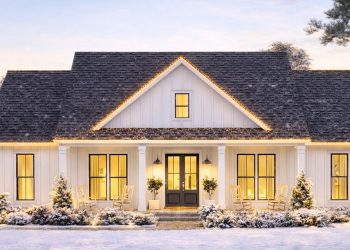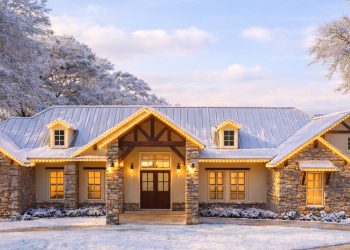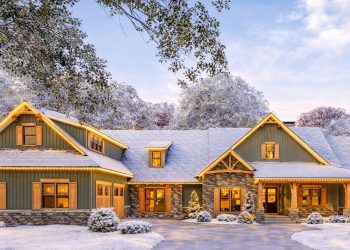This modern farmhouse plan offers about 4,090 sq ft of living space in a single-level layout. It includes 4 bedrooms, 4 full baths, 2 half baths, a 3-car garage, and plenty of versatile zones—perfect for growing families, entertaining, or carving out space when you need it.
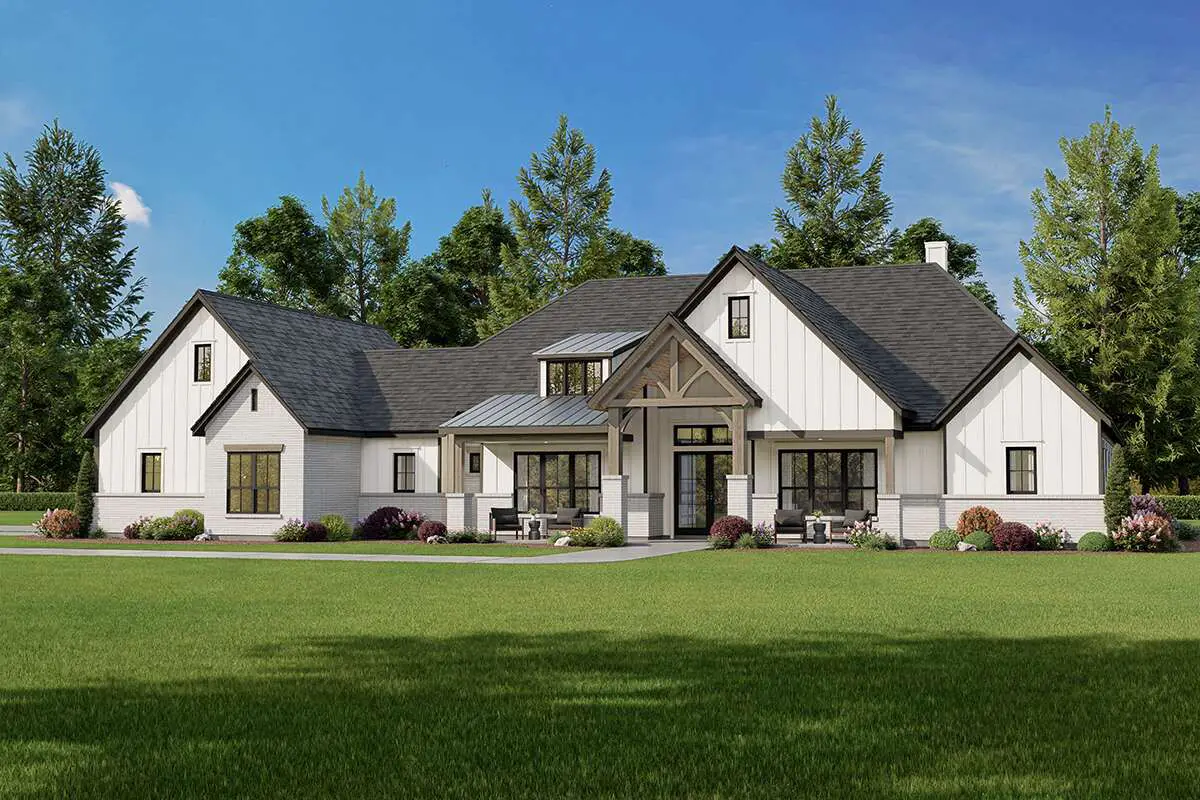
Exterior & First Impressions
With a wide width of about 98′ and depth around 81′-10″, this home has a commanding yet warm presence. The roof pitch is 8:12, giving it classic farmhouse character.
The exterior features include broad porches front and back, providing shaded outdoor living and visual balance.
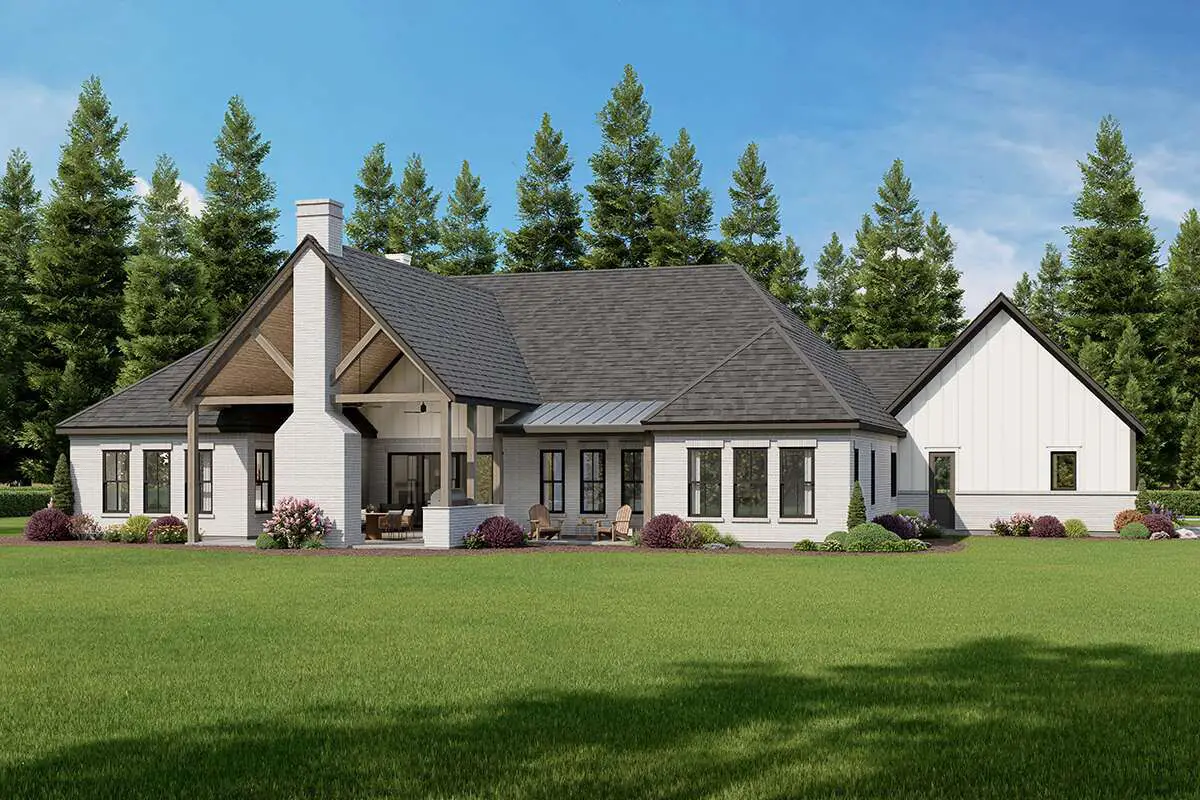
Living & Social Spaces
- Great Room: Central gathering spot with open sightlines—ideal for daily living and social interactions. 2
- Kitchen with Island: Spacious, functional, built for both cooking and hanging out. 3
- Rear Porch: Nice transition space for outdoor meals or relaxing under shade. 4
Bedroom Layout & Privacy
The 4 bedrooms are thoughtfully arranged for both privacy and livability. The master suite is set apart from the other bedrooms, making it a restful retreat.
Each of the full bathrooms supports sleeping areas directly, meaning less hallway traffic.
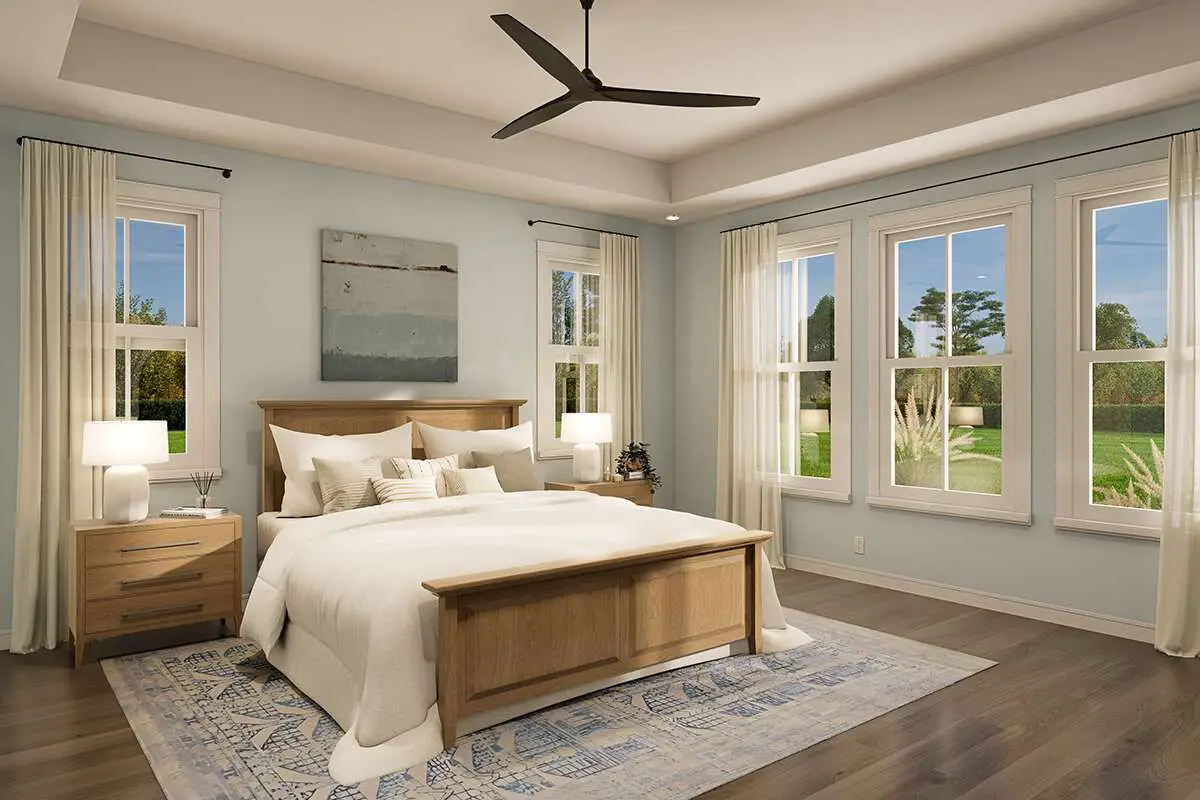
Additional Functional Spaces
- Half Baths: Two strategically placed for guests and common areas, helping keep full bath congestion down. 6
- 3-Car Garage: More than just parking—extra space for storage, hobbies, or outdoor equipment. 7
- Mudroom / Utility Areas: Designed to manage daily comings and goings, keeping the interior clean and organized. 8
Quick Specs
| Feature | Detail |
|---|---|
| Total Heated Area | ≈ 4,090 sq ft |
| Bedrooms | 4 |
| Full Bathrooms | 4 |
| Half Bathrooms | 2 |
| Stories | 1 |
| Garage | 3-Car (~969 sq ft unheated) 9 |
| Width × Depth | 98′ × 81′-10″ 10 |
| Ceiling Height | 10′ on main floor 11 |
E
stimated U.S. Build Cost (USD)
For a house of this size with modern farmhouse finishes, you’re likely looking at ~$175–$260 per sq ft in many U.S. regions.
That gives a rough construction cost between **$715,000-$1,060,000 USD**, not including land, site work, or extraordinary features.
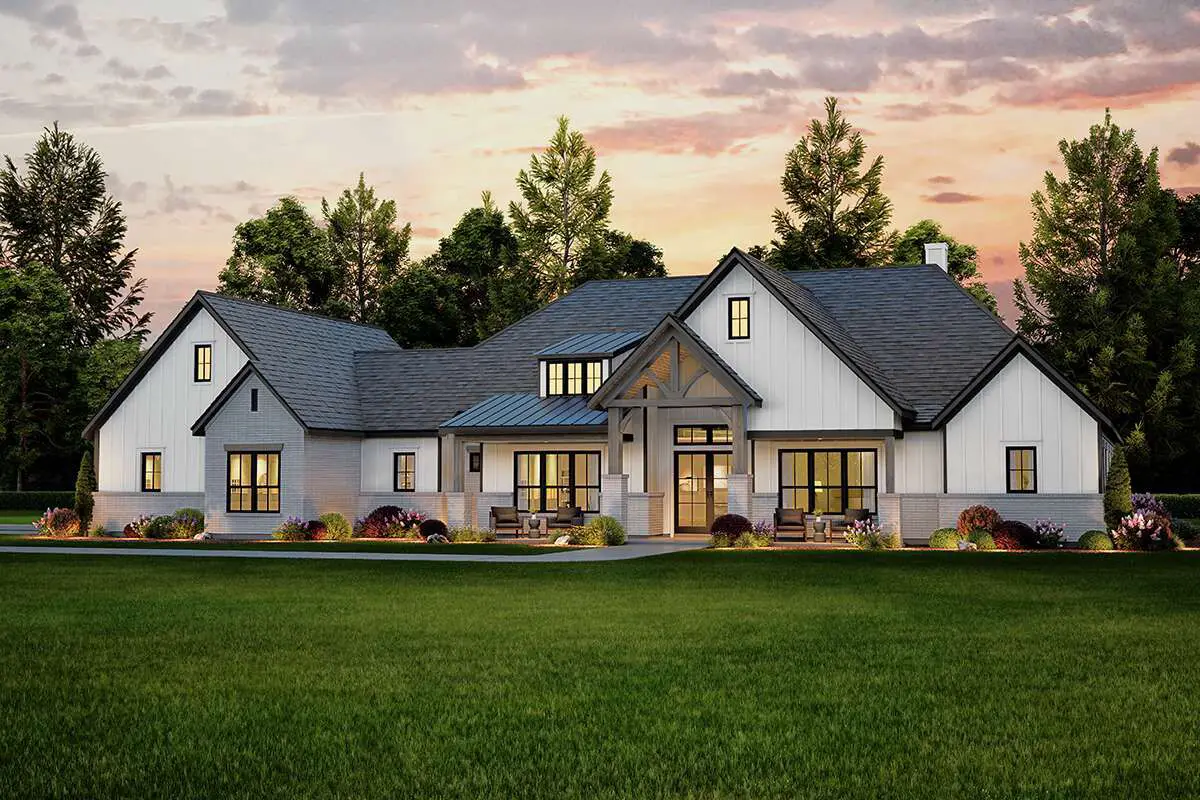
Why This Plan Stands Out
This design strikes a strong balance between luxury and livability: large social zones, enough bedrooms and bathrooms to avoid bottlenecks, and outdoor spaces that enhance the feel without adding complexity.
Plus the 3-car garage and excellent ceiling height help give it both scale and comfort.
