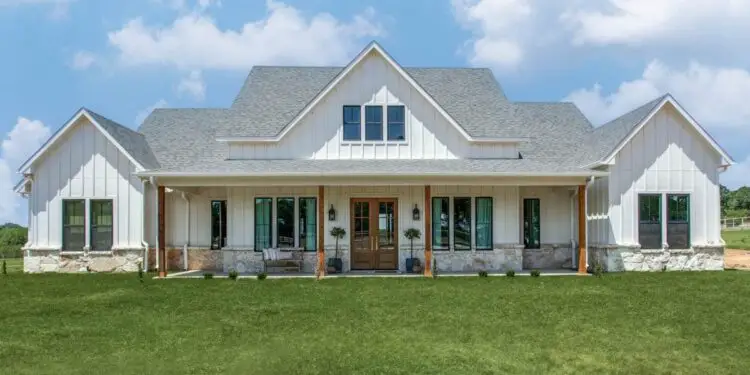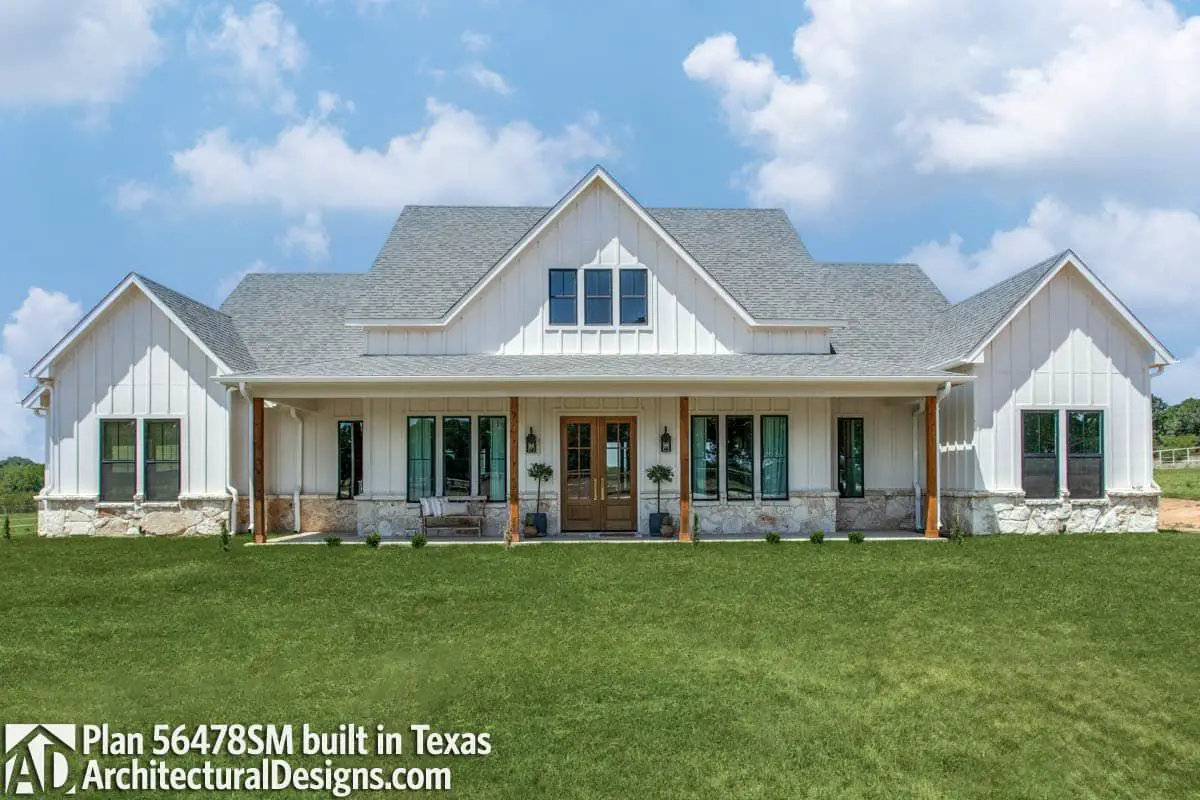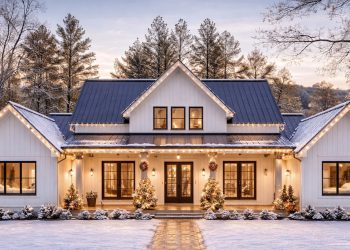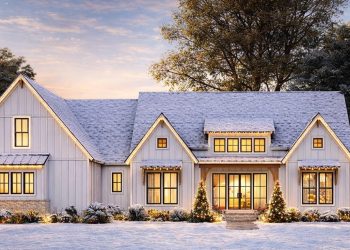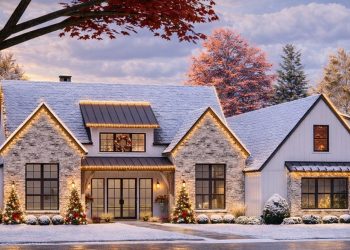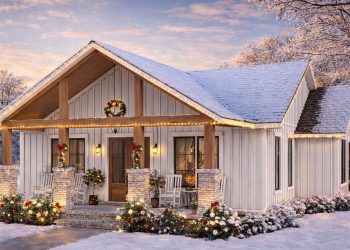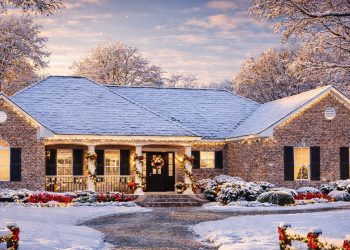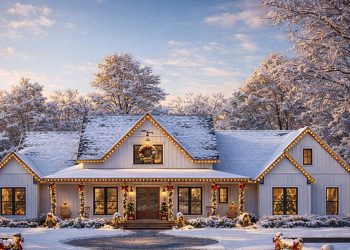This home is the kind of modern farmhouse that hits all the sweet spots: about 2,400 sq ft on the main level, **4 bedrooms**, **3–4 full baths + 1 half bath**, a 2–3 car garage, and stylish features like a board-and-batten façade, vaulted great room, and even a bonus room over the garage. Ideal if you want both charm and function in one balanced package.
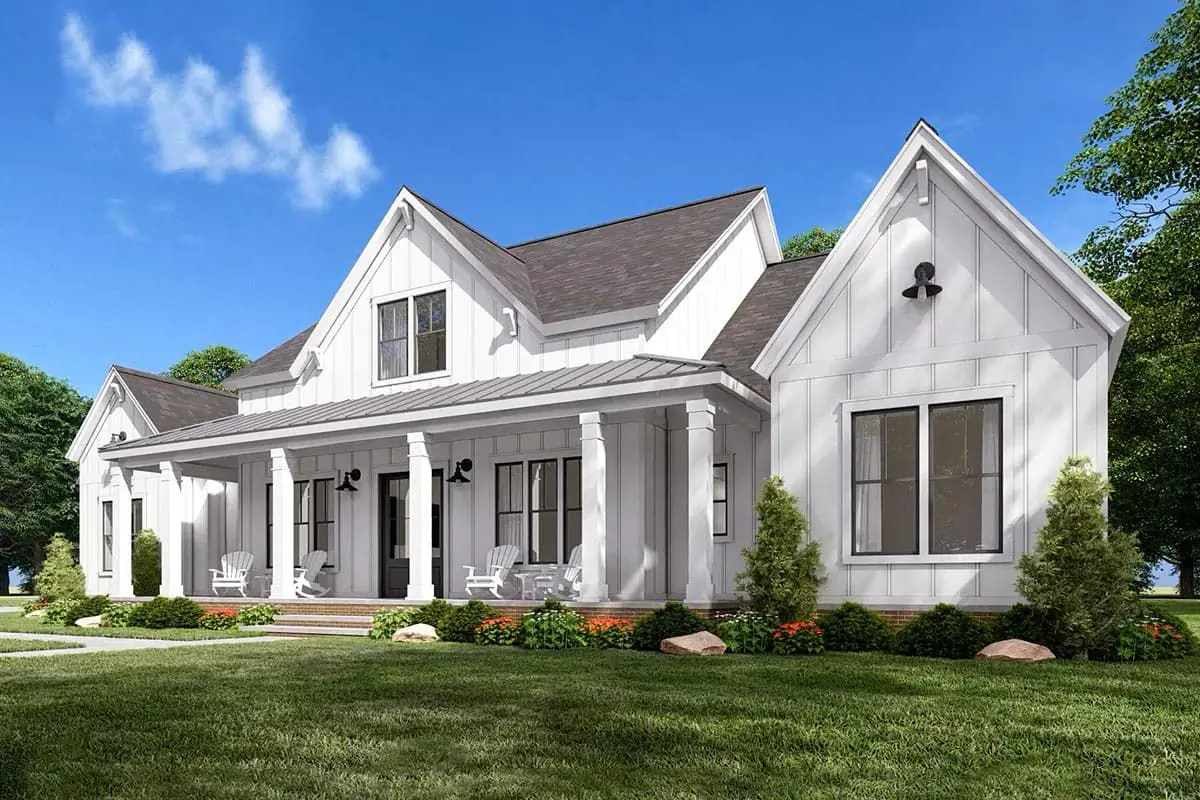
Exterior & Curb Appeal
Two symmetrical gables flank the front porch giving it strong curb presence, with a centered dormer above the polished French doors. Board-and-batten siding, a 4:12 to 9:12 roof pitch mix, and clean farmhouse lines complete the look.
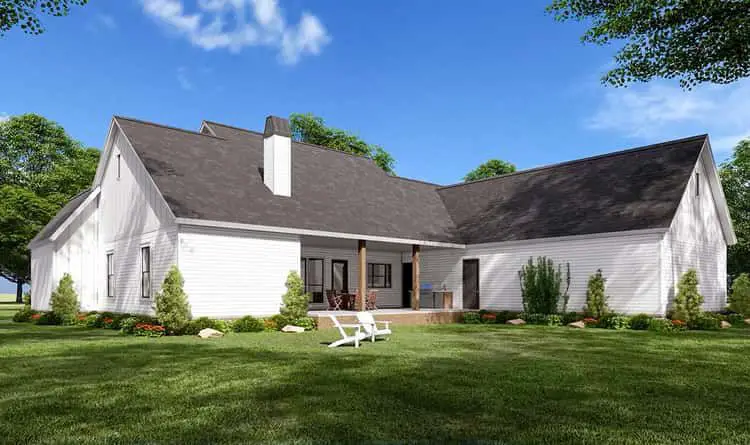
Main Living Spaces & Flow
You step in and are greeted by a vaulted great room, with built-ins around a fireplace. From there, the view opens to the rear porch and into the kitchen.
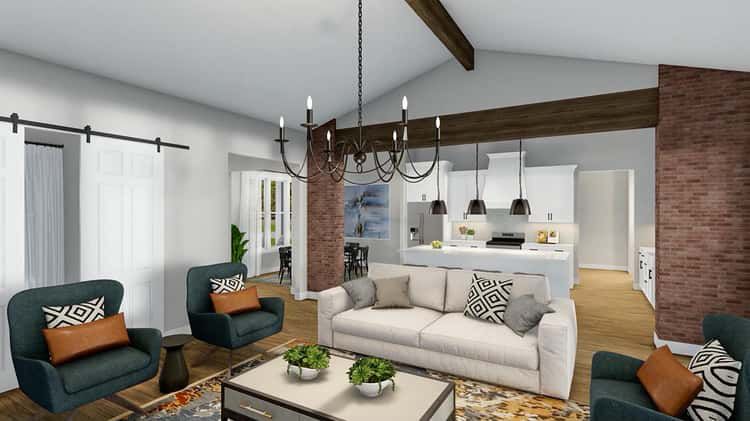
The kitchen is fully equipped: large prep island (seating for four), walk-in pantry, formal dining room nearby, and a grilling porch just off the kitchen for seamless indoor-outdoor flow.
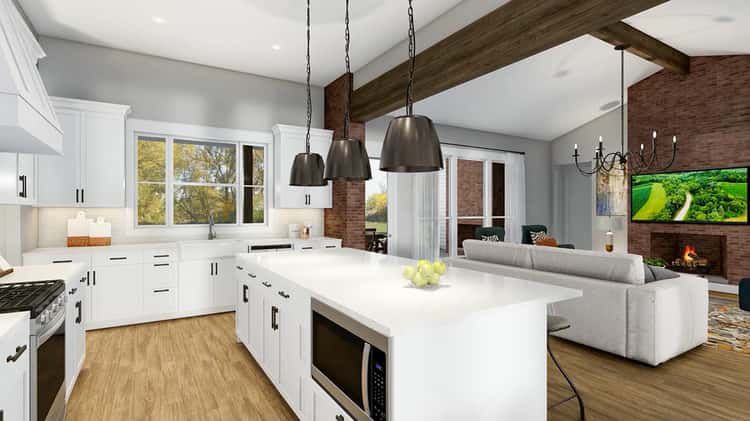
Bedroom Layout & Privacy
The primary suite is tucked on one side of the home for privacy and relaxation.
It features vaulted ceilings, a roomy bathroom with separate tub and shower, and a large walk-in closet. On the opposite side, the three secondary bedrooms are grouped—two share a Jack-and-Jill bath; the third has its own bath.
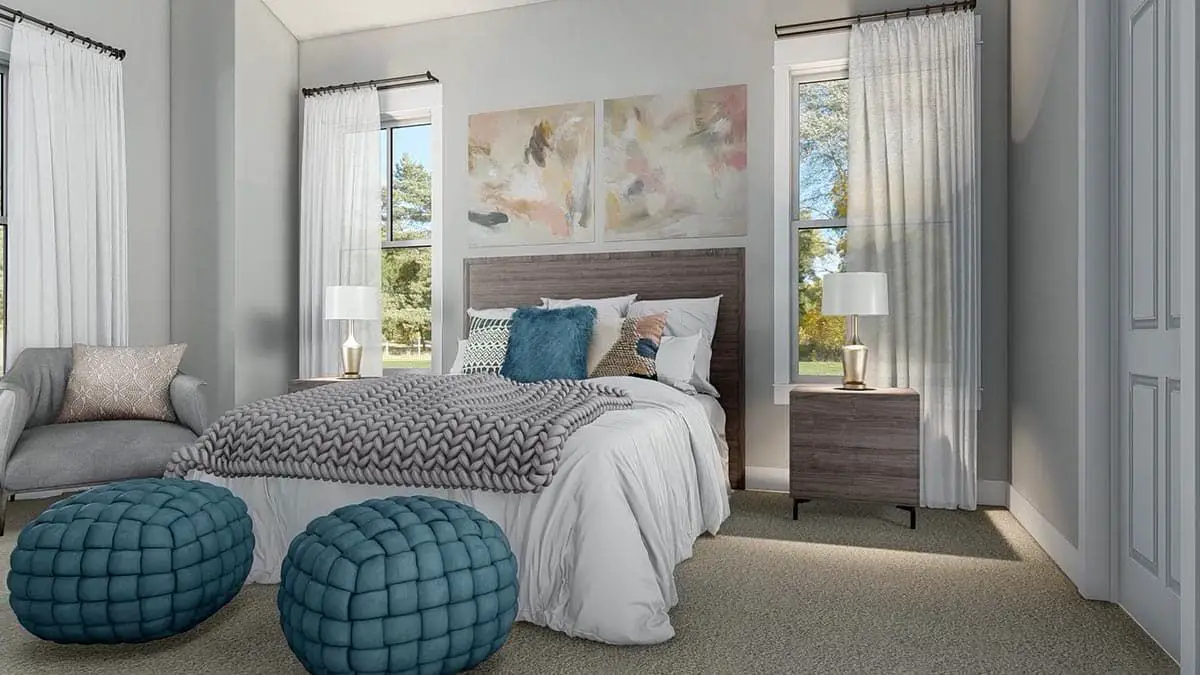
Bonus & Garage Options
If you want more room later, you can choose a **room over the garage** (~632 sq ft) that brings extra flexible space. The garage is sized to handle 2 or 3 cars (you pick), with side entry and room for your gear.
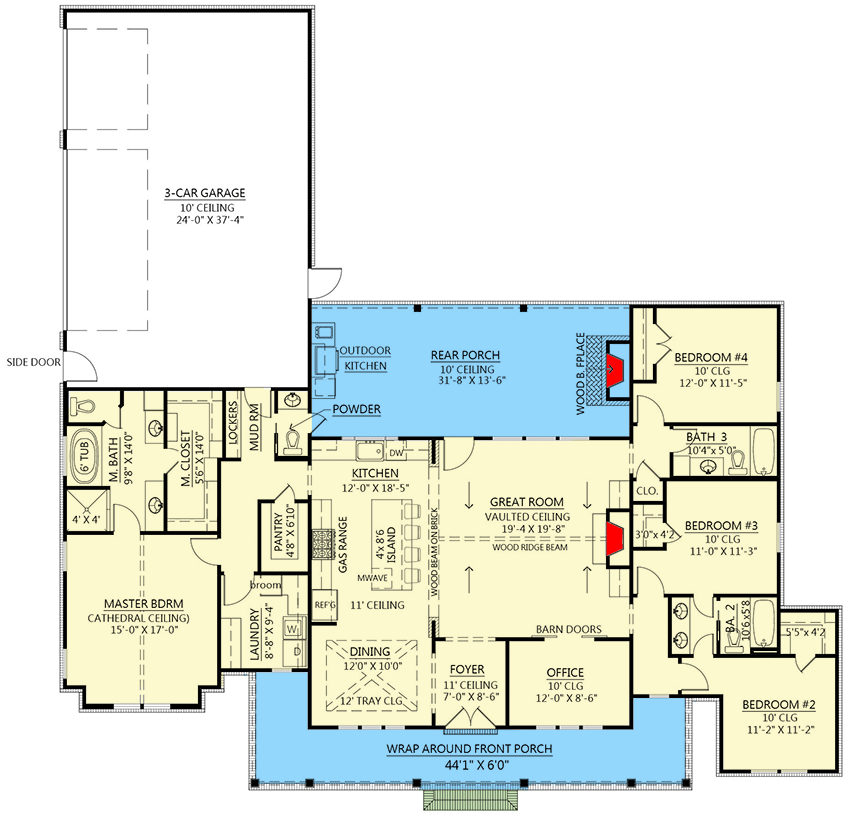
Porches & Outdoor Comforts
Generous front and rear porches expand living outdoors—you get ~318 sq ft front porch and ~416 sq ft rear porch. The rear porch connects in a smart way: via a powder room/pocket door that also accesses the mudroom. Ideal for hosting or relaxed evenings.
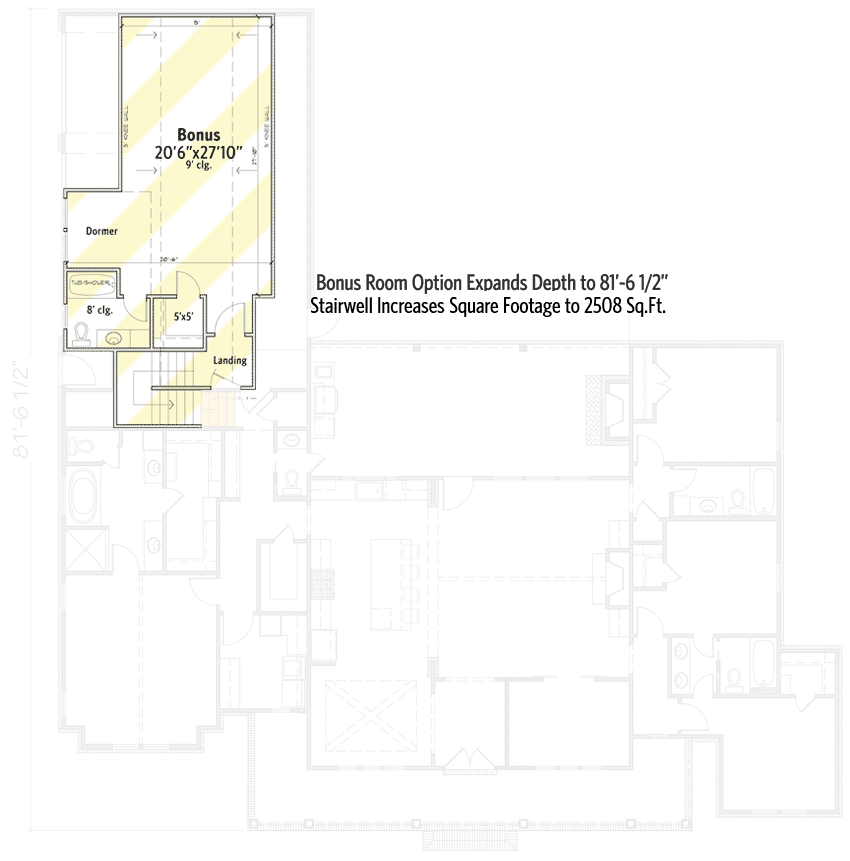
Quick Specs
| Feature | Detail |
|---|---|
| Heated Living Area (Main Level) | 2,400 sq ft |
| Bonus Room (Over Garage) | ≈ 632 sq ft |
| Bedrooms | 4 (optionally 5 if you use bonus as bedroom) |
| Full Bathrooms | 3 or 4 |
| Half Baths | 1 |
| Garage | 2- or 3-car option; attached, side entry; ~930 sq ft footprint |
| Ceiling Height | 10′ on main level |
| Width × Depth | ≈ 77′ 2″ wide × 77′ 9″ deep |
| Roof Pitch | Main 9:12; secondary pitches up to 12:12 |
Estimated U.S. Build Cost (USD)
For a home of this size and quality—modern farmhouse details, vaulted ceilings, nice outdoor porches, bonus room—you’re likely looking at around **$175-$260 per sq ft** in many U.S. areas. That puts the construction estimate in the ballpark of **$420,000-$625,000 USD**, depending heavily on finish level, site work, local labor/materials, and whether you include bonus room costs. Land/permitting not included. 6
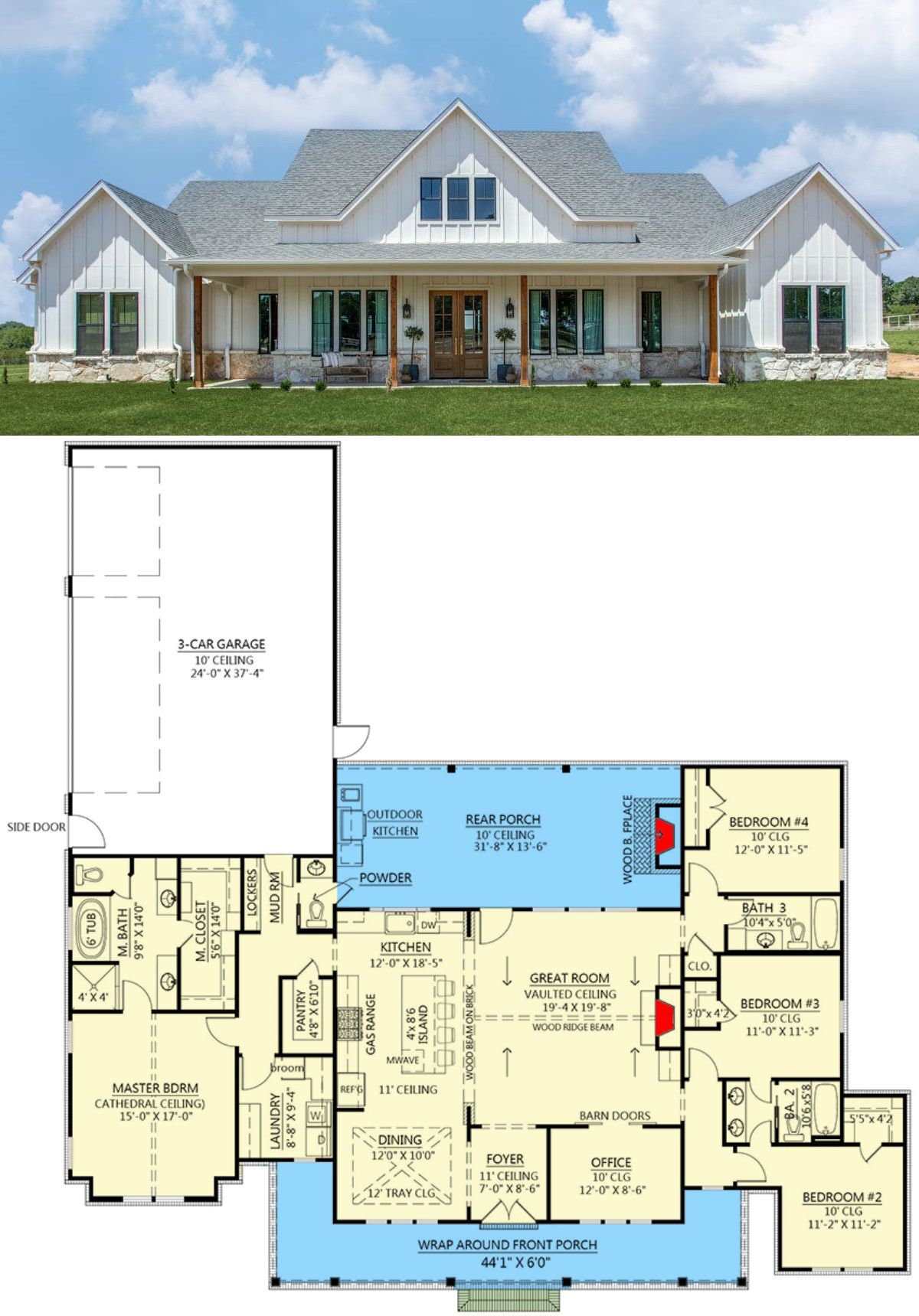
Why This Plan Feels “Just Right”
Because it balances elegance, comfort, and flexibility. Private master wing, secondary bedrooms grouped but private, bonus space ready for future growth, plenty of outdoor living without massive upkeep, and enough scale to feel luxurious without being overwhelming. It’s a modern farmhouse that lives beautifully whether you’re hosting or hiding.

