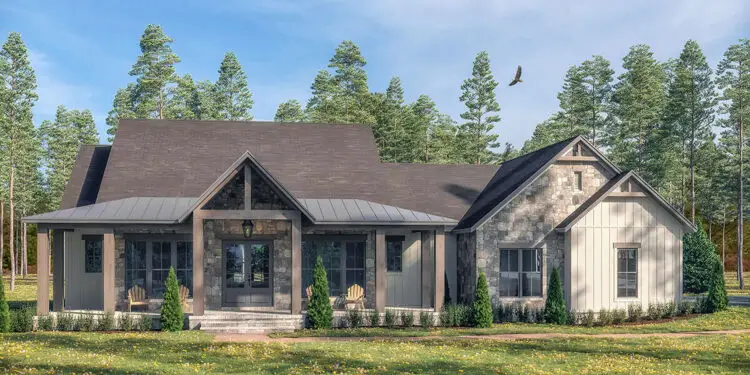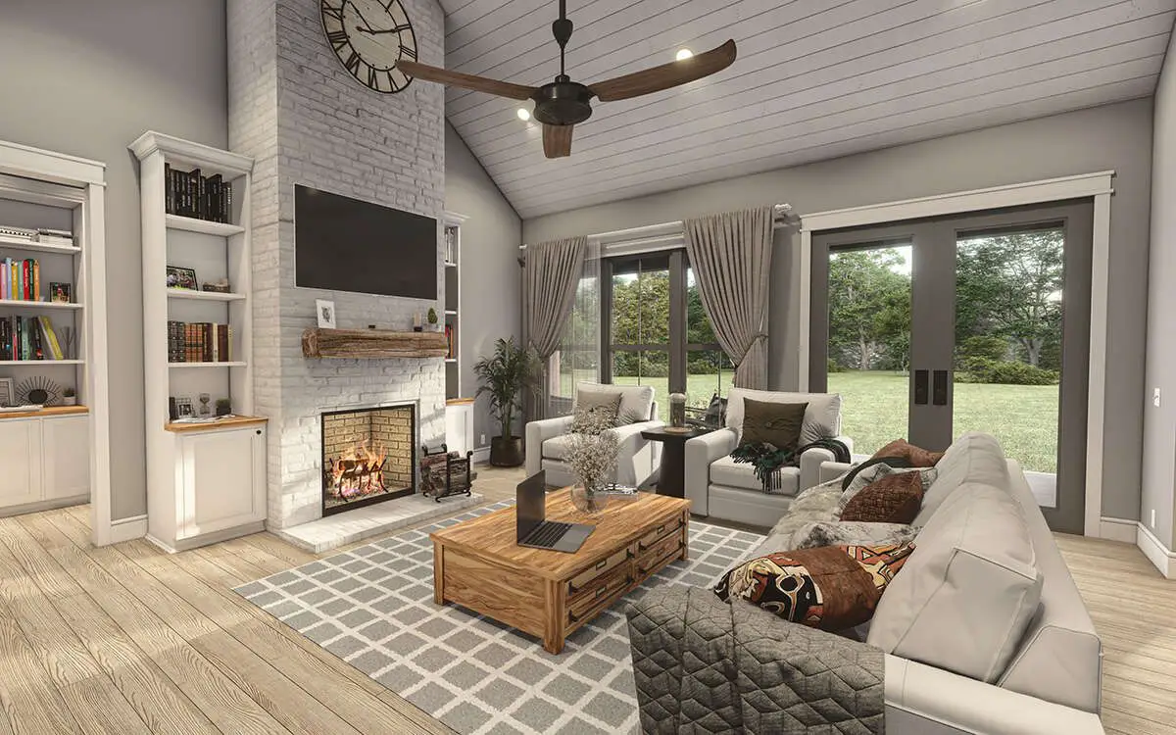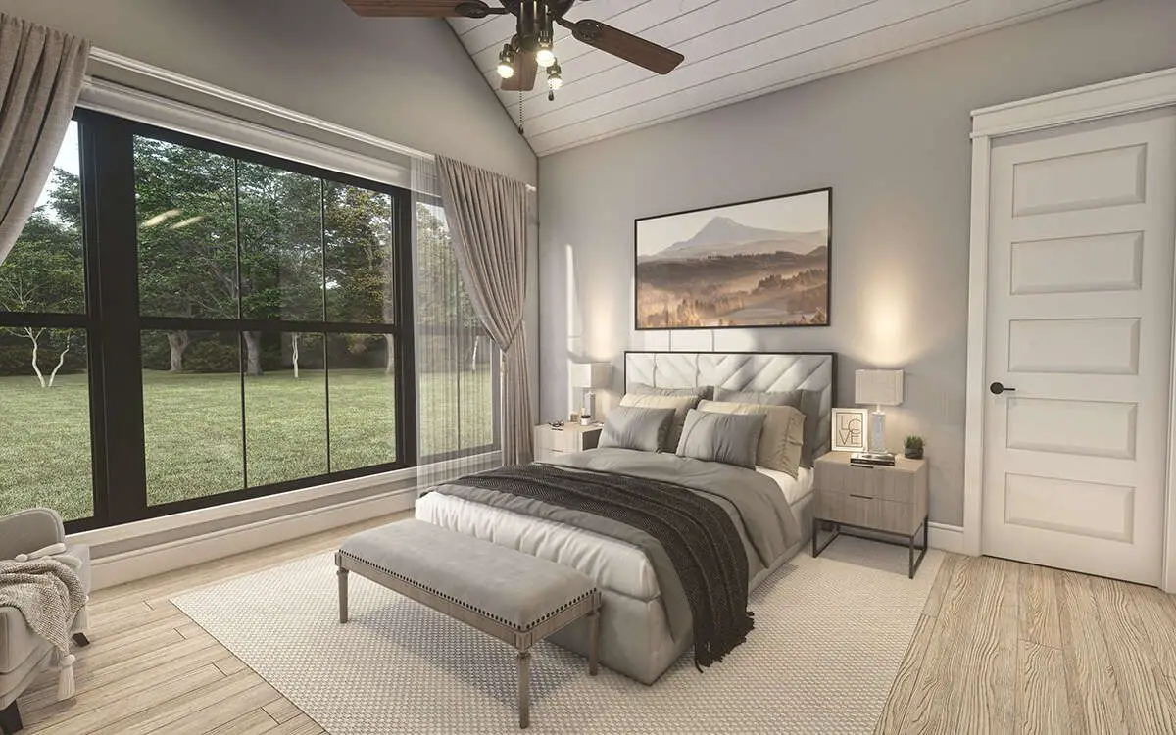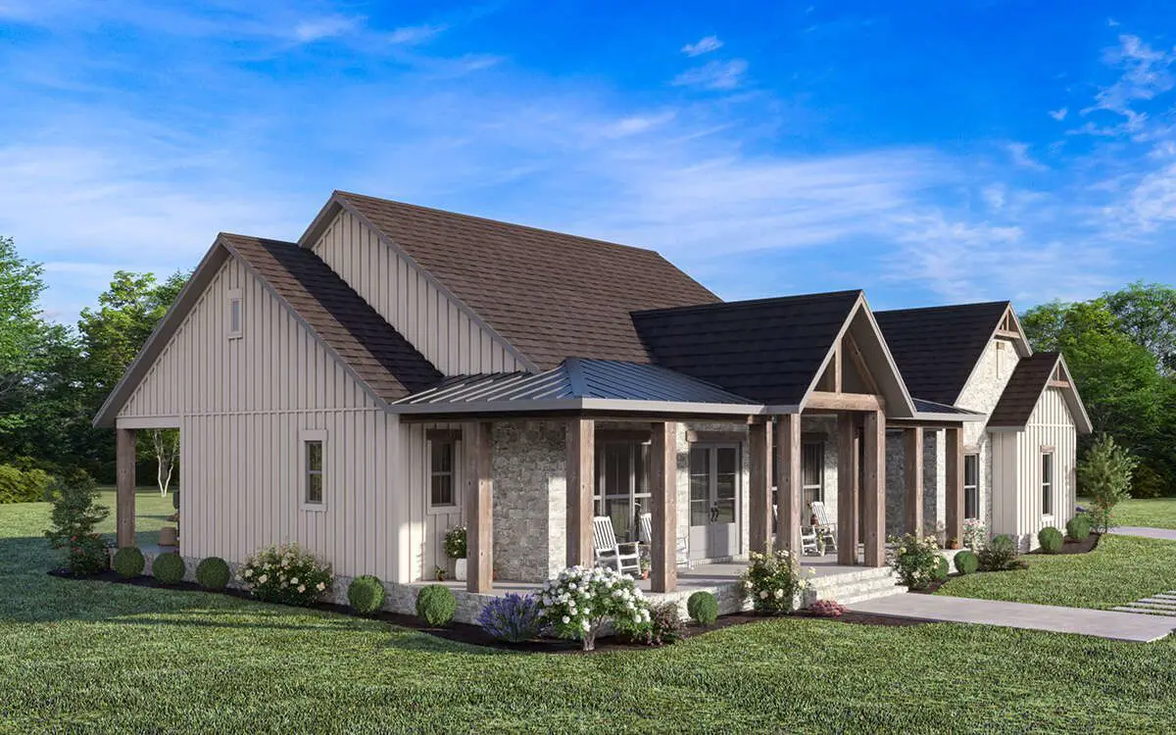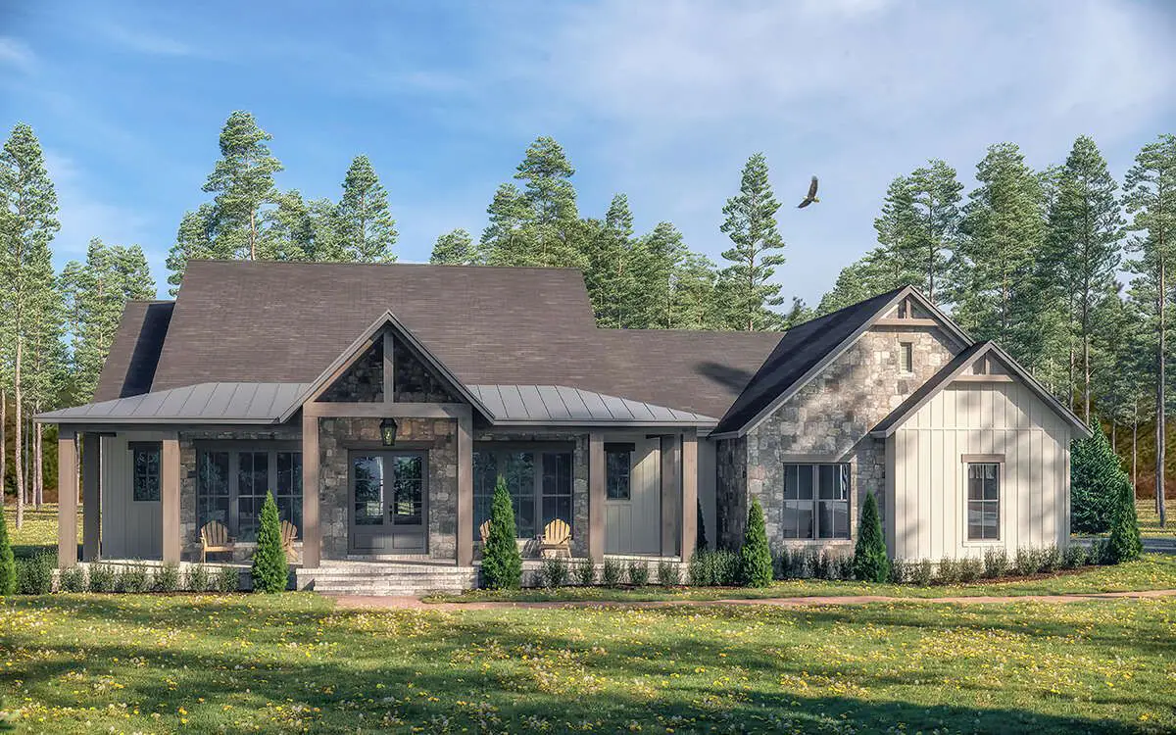This one-story modern farmhouse plan features approximately 2,195 sq ft of smartly organized space, with 3 bedrooms, 2 full bathrooms plus a half bath, and a 2-car side-entry garage. It balances modern simplicity with comfort and usable features. 0
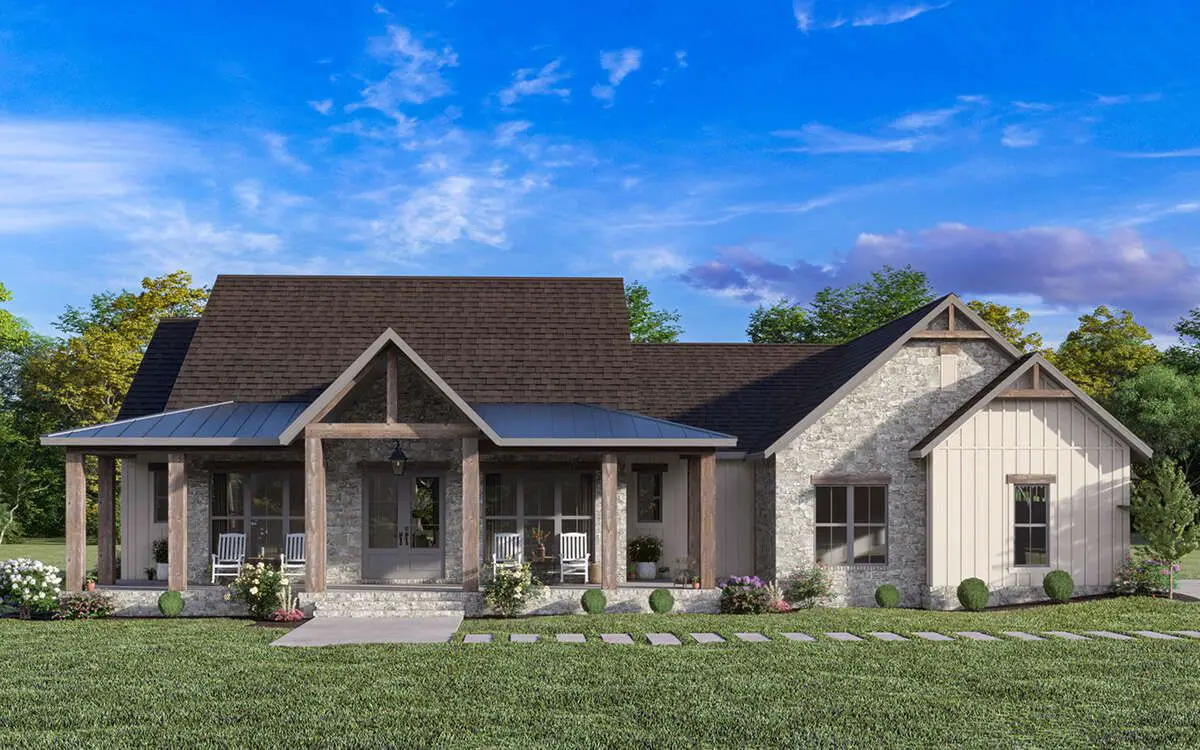
Layout & Flow
- Width ≈ 74′ 2″, Depth ≈ 63′ 4″—wide enough for an expansive façade without too much depth. 1
- Split-bedroom layout: master suite separated from secondary bedrooms for privacy. 2
- Main living area is open: great room connects to kitchen + dining. Includes walk-in pantry. Laundry on main. Mudroom off garage. 3
- Porches front and rear: small covered front porch, rear porch to extend outdoor living. 4
Bedrooms & Bathrooms
- Master suite: full bath with double vanity, tub + separate shower, walk-in closet. 5
- Two additional bedrooms sharing a hall full bath. 6
- Half bath conveniently placed for guests. 7
Garage & Utility Areas
2-car side-entry garage (~735 sq ft) with storage in garage. Mudroom helps manage daily comings and goings. Laundry is on the main floor, arranged to be convenient. 8
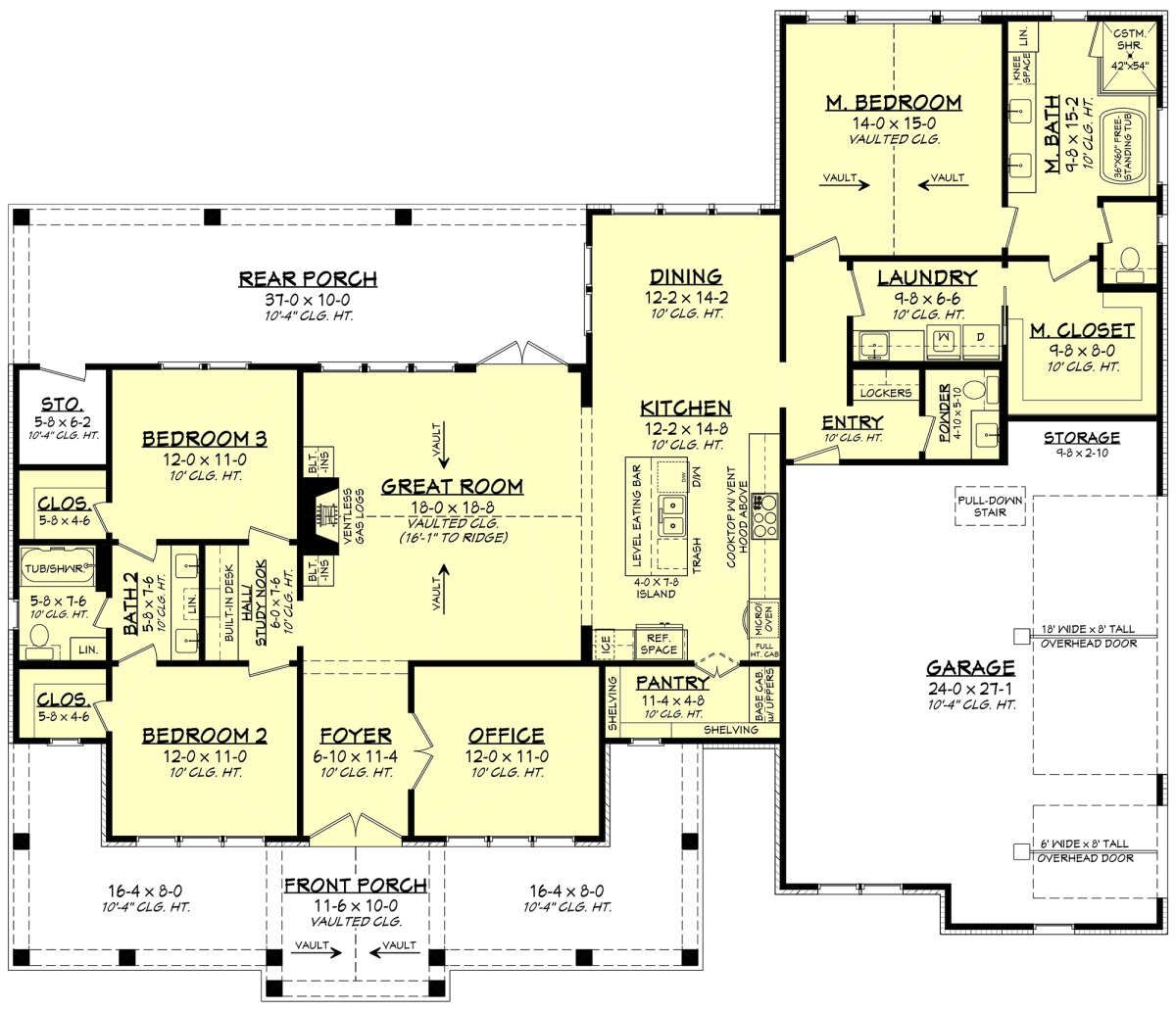
Ceiling & Exterior Details
- 10-ft ceilings on main level. 9
- Roof pitch primary ~ 8:12. Exterior board-and-batten and stone accents. 10
Quick Specs
| Feature | Detail |
|---|---|
| Total Heated Area | ≈ 2,195 sq ft |
| Bedrooms | 3 |
| Bathrooms | 2 full + 1 half |
| Stories | 1 (ranch style) |
| Garage | 2-car, side-entry (~735 sq ft) |
| Width × Depth | ~74′ 2″ × ~63′ 4″ |
| Ceiling Height | Main: 10′ |
Estimated U.S. Build Cost
Assuming mid-range finishes and typical U.S. construction costs, you might expect **$165–$230 per sq ft**, so building this home would likely cost in the range of **$360,000–$505,000 USD**, excluding land, site prep, and local fees.
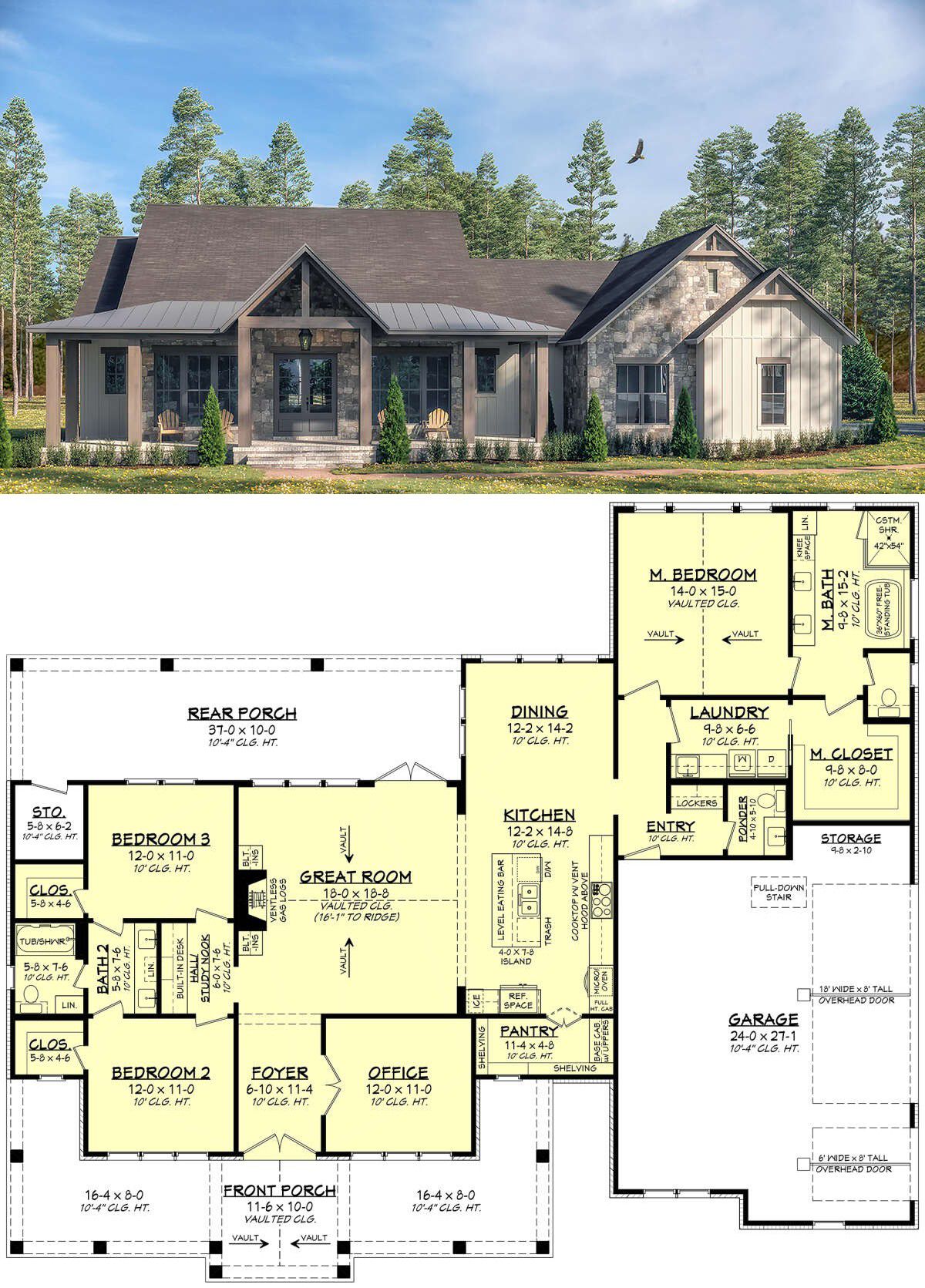
Why This Plan Feels Right
This home hits a sweet spot: ranch living without going too big, private zones that aren’t isolated, good storage, and porches that invite you to linger outdoors. It’s great for families wanting comfort, flexibility, and that relaxed modern farmhouse feel.

