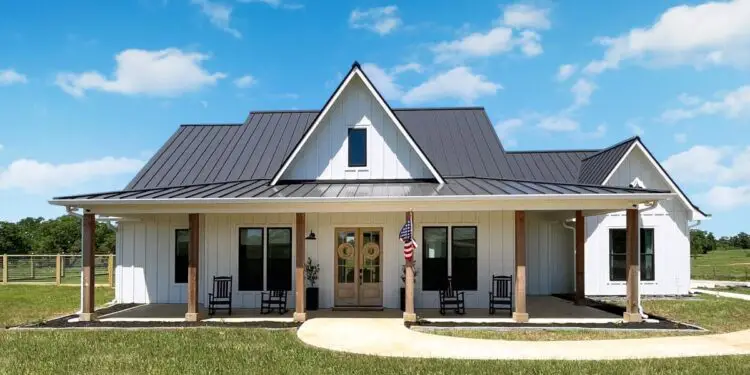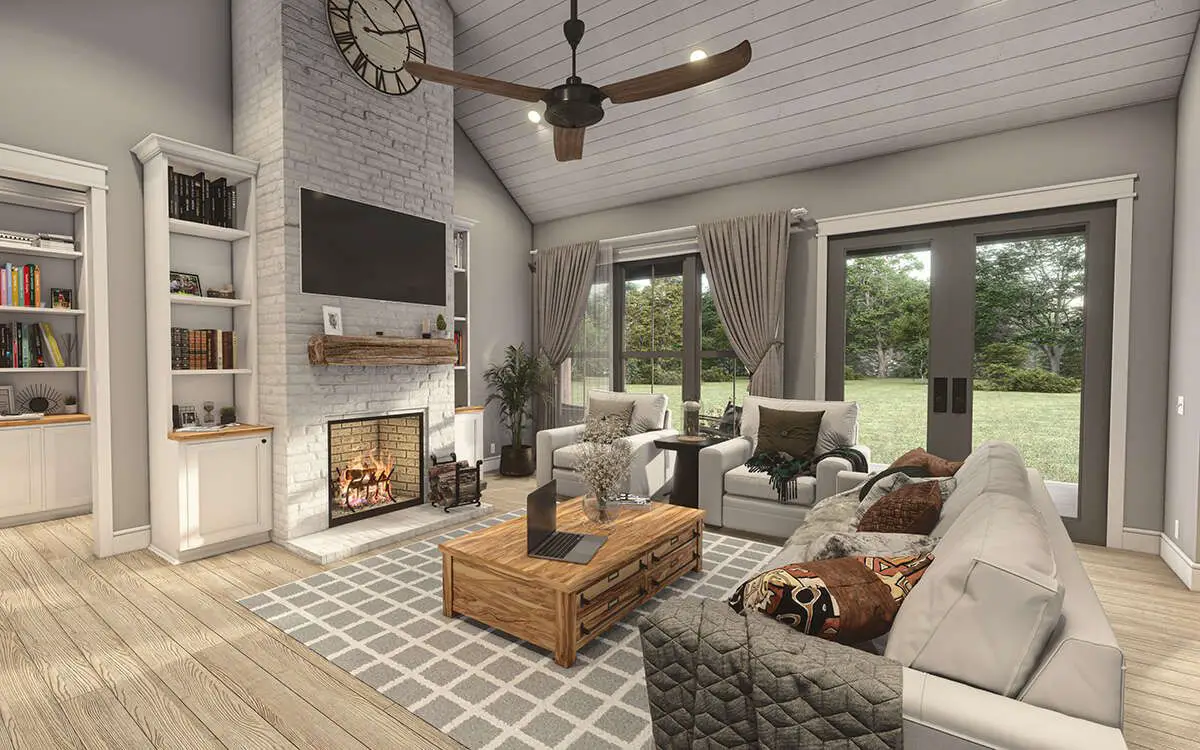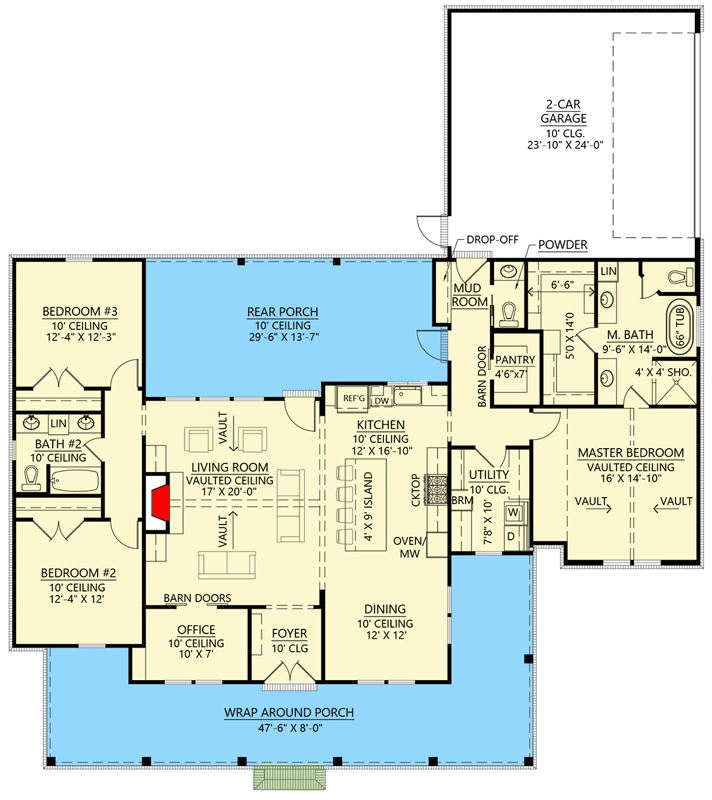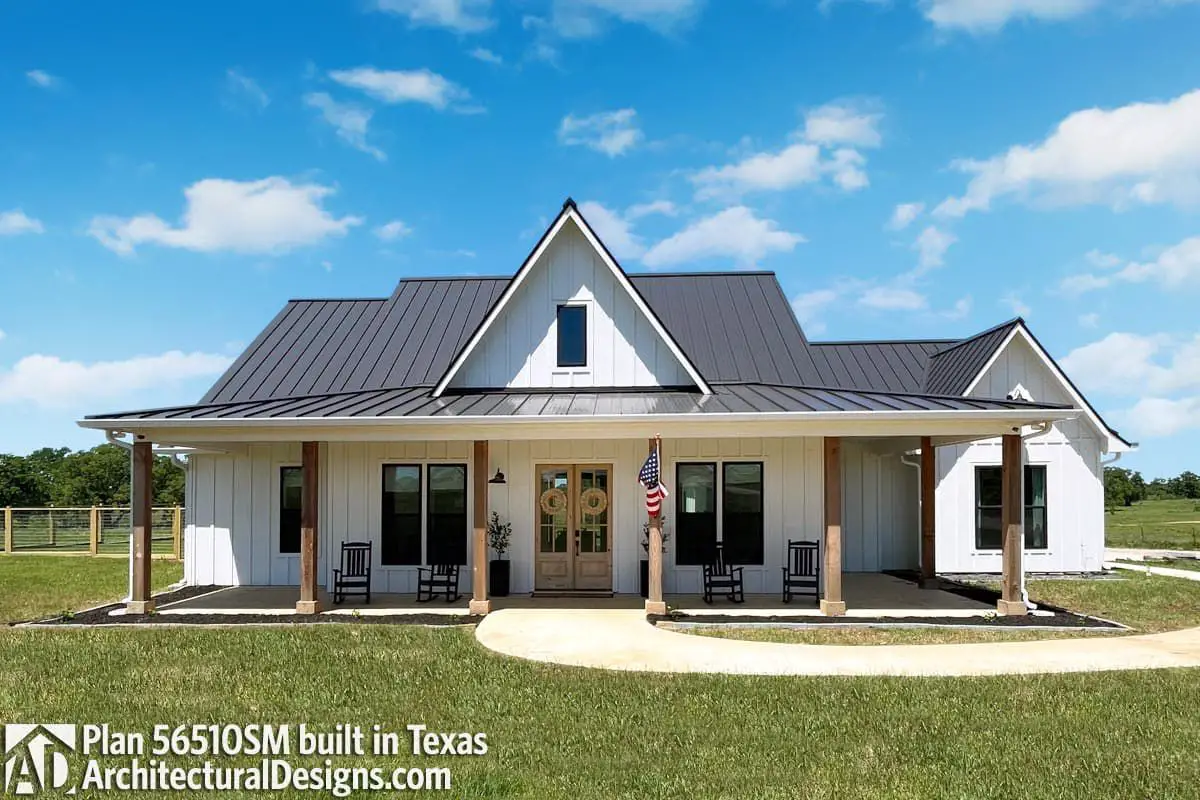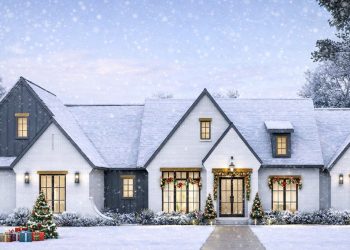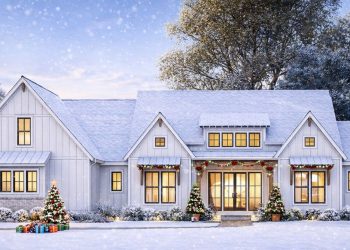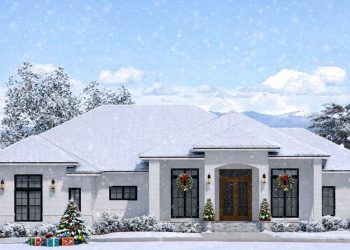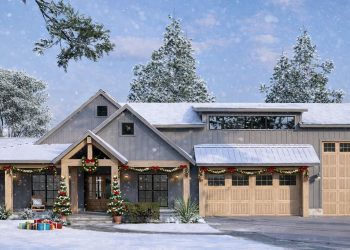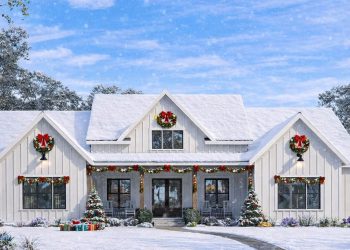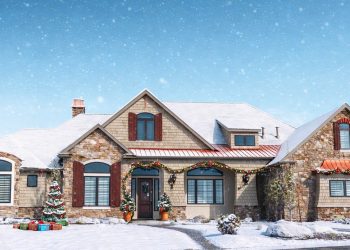This modern farmhouse plan packs in comfort and charm with ~2,085 sq ft, 3 bedrooms, 2.5 baths, a roomy home office, and a gorgeous wrap-around porch that gives a porch swing the spotlight. If you’re looking for a home that balances work, rest, and porch life, this could be a winner. 0
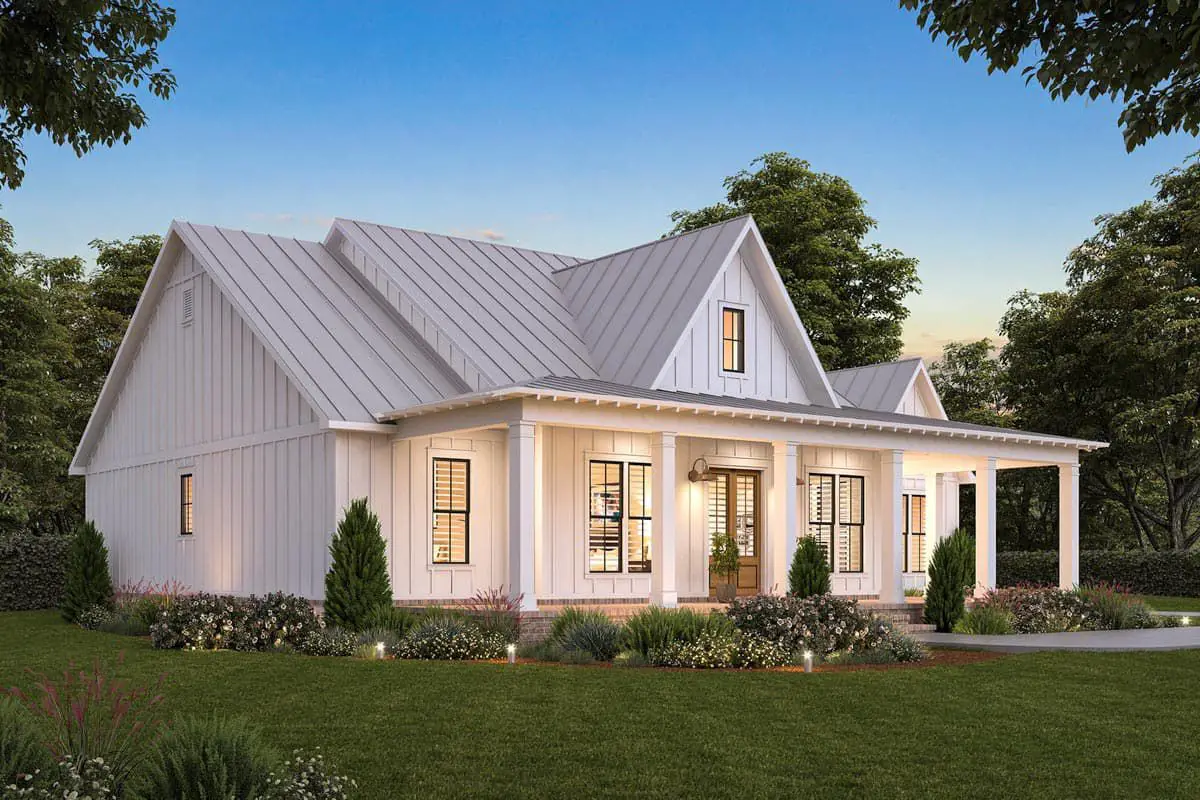
Porch & Exterior First Impressions
The wrap-around porch (≈ 881 sq ft combined) visually extends your living space outdoors, perfect for morning coffee or sunset chats.
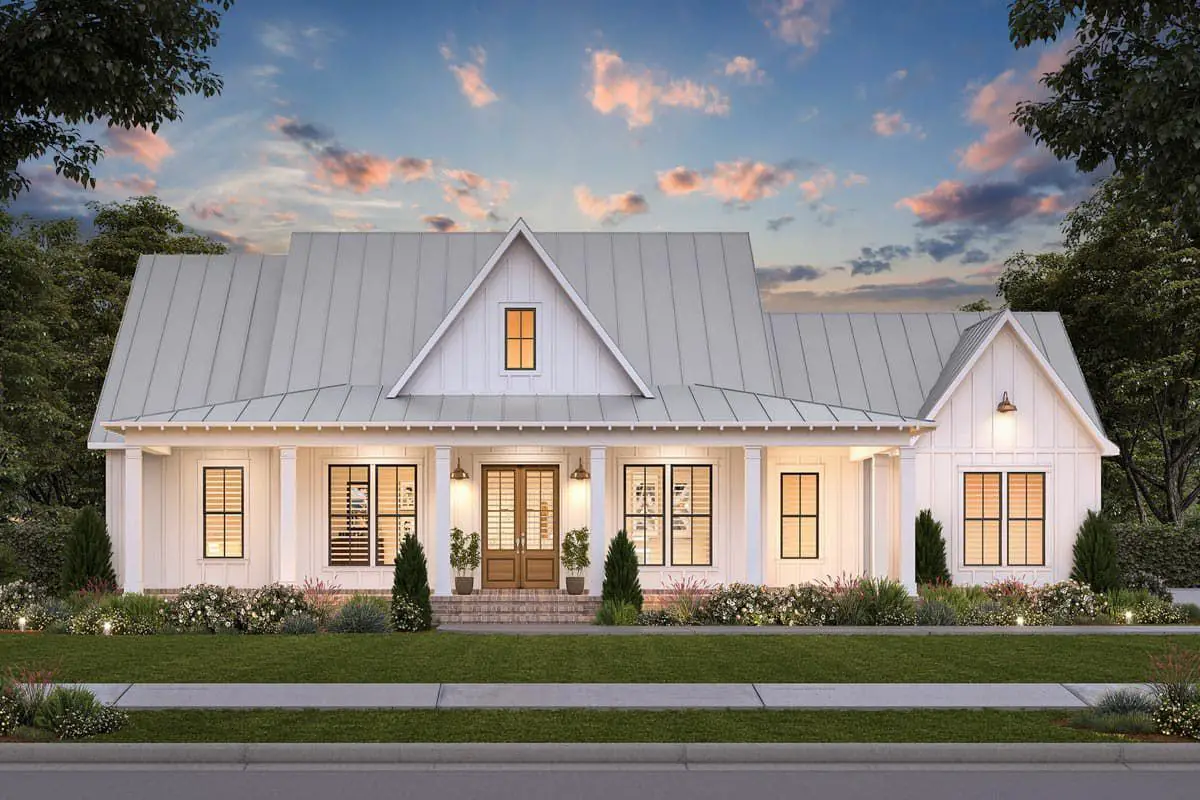
Exterior is modern farmhouse meets comfortable country—board-and-batten siding, metal roof features, and welcoming lines. 1
Interior Flow & Open Living Spaces
Step past the foyer with double front doors to the vaulted living room with fireplace. The oversized opening into the kitchen means you’re never cut off from the action when cooking. The layout encourages gathering and connection. 2
Home Office & Connectivity
Right off the living room, barn doors open into the dedicated home office—great for work-from-home, studies, or over-nights. It offers privacy without being isolated. 3
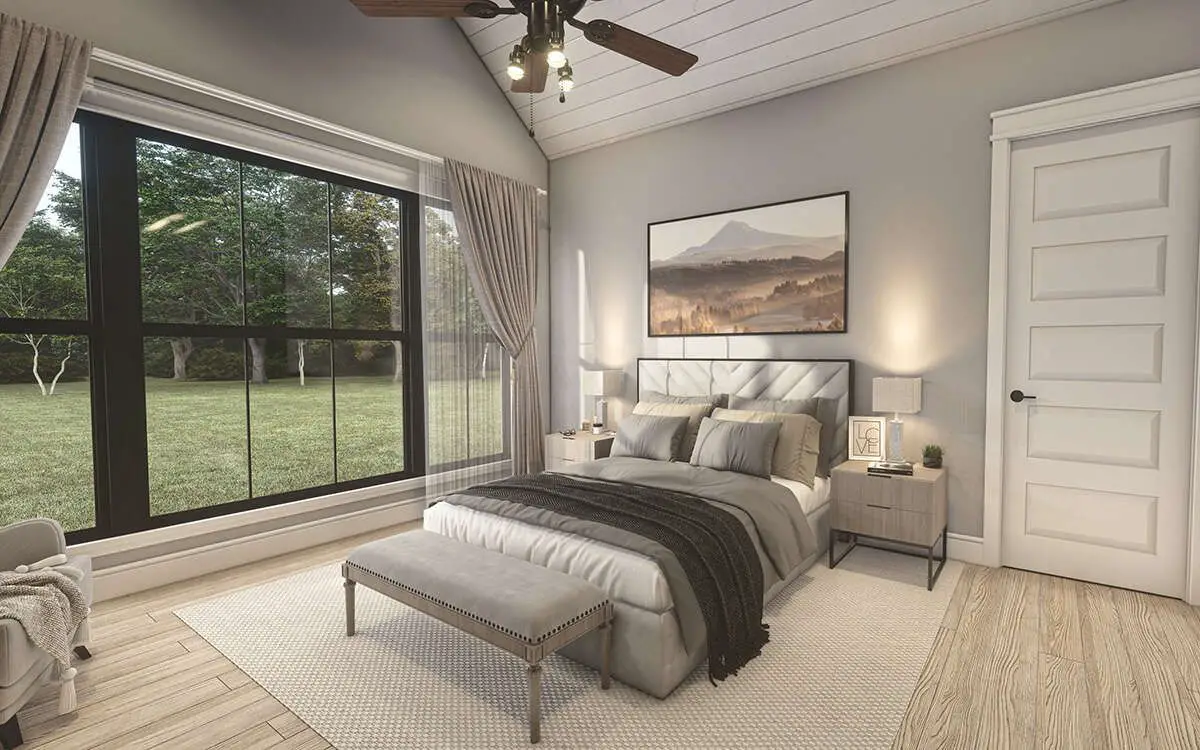
Bedroom Layout + Practical Zones
- Master suite and its bath sit on the garage side, along with direct access to the laundry room and walk-in pantry—clean, efficient, private. 4
- Bedrooms 2 & 3 are nearly identical in size, sharing a 4-fixture bath. 5
Garage, Pantry & Mudroom Work Together
The side-entry 2-car attached garage (≈ 600 sq ft) shares a zone with the pantry and laundry—a practical setup so mud, groceries, or mess don’t cross your whole home. 6
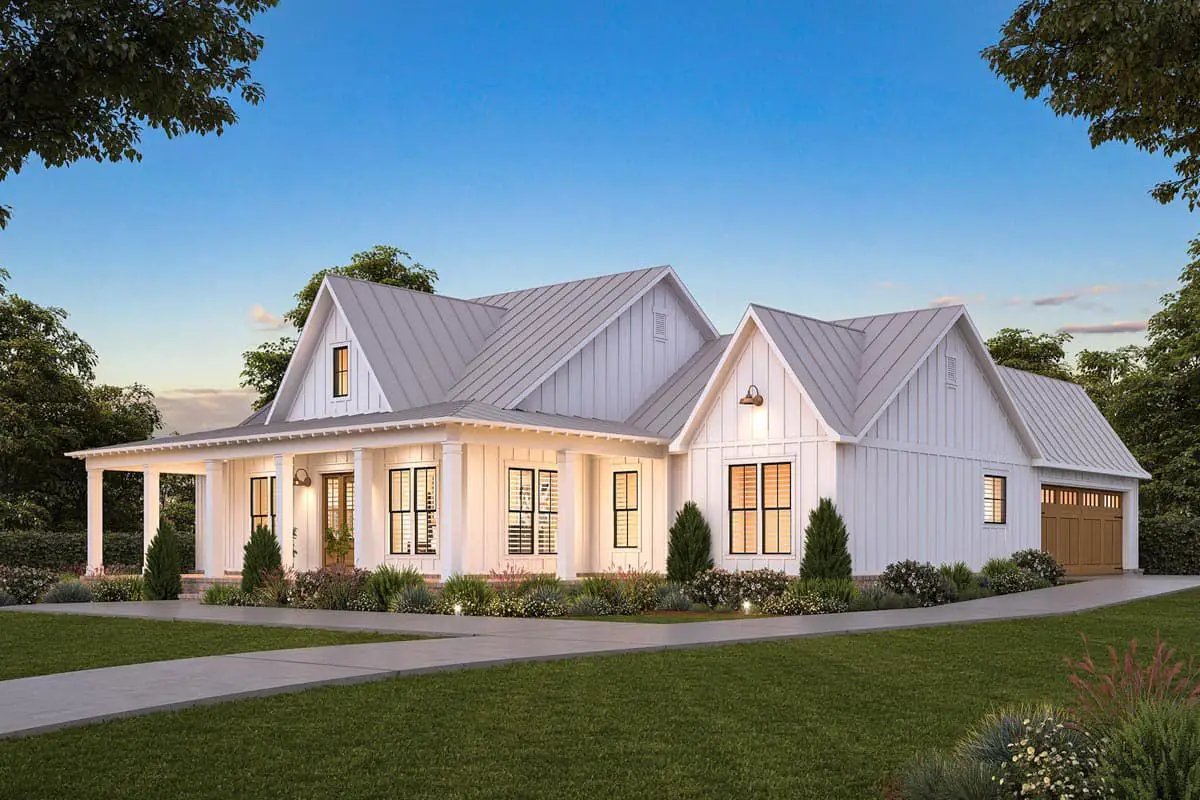
Ceilings, Roof & Dimensions
| Feature | Detail |
|---|---|
| Total Heated Area | 2,085 sq ft |
| Porch Area (combined) | ≈ 881 sq ft |
| Bedrooms | 3 |
| Bathrooms | 2 full + 1 half |
| Stories | 1 |
| Garage | Attached, side-entry, 2 cars (~600 sq ft) |
| Ceiling Height | 10′ first floor |
| Width × Depth | ≈ 67′-10″ × 74′-7″ |
| Roof Pitches | Primary: 9:12 • Secondary: 16:12 |
Special Features That Add Up
- Split bedrooms for privacy.
- Butler walk-in pantry for storage & flow.
- Finished bonus room above garage as optional upgrade.
- Main level laundry room for easy everyday rhythm.
- Wrap-around porch to increase charm and usable outdoor space.
Estimated U.S. Build Cost
Based on current U.S. averages for a modern farmhouse with these features and size, expected cost is around $175–$250 per sq ft. That gives a build estimate between **$365,000 – $520,000 USD**, depending on region, material choices, and finish level. (Land & site costs not included.)
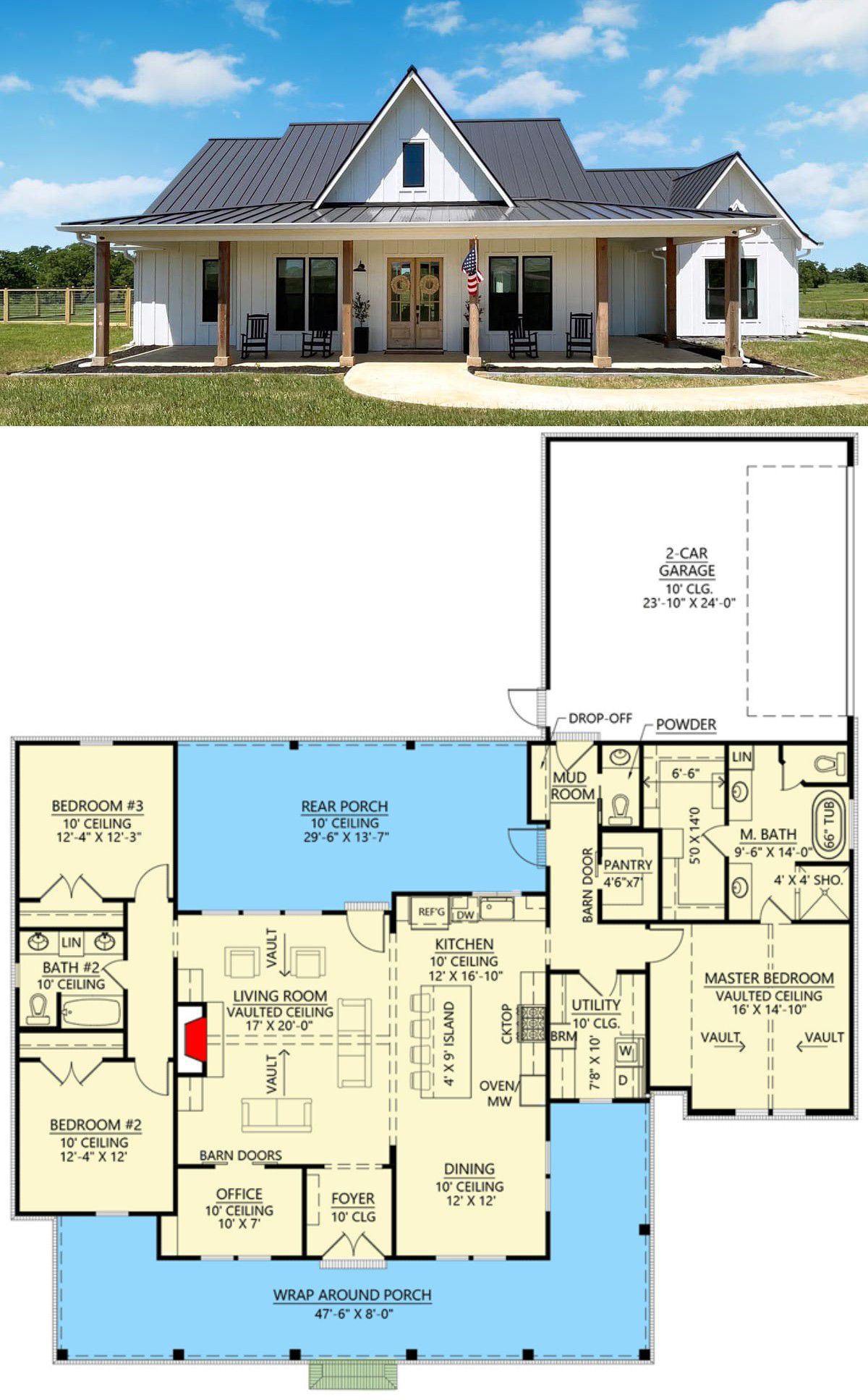
Why This Plan Feels Like Home
It blends the best of all worlds: a home office that respects both work and peace, a porch that invites you outside, and an efficient internal layout that reduces stiffness and maximizes connection. Whether it’s casual days or formal nights, this plan adapts beautifully without feeling over-built.

