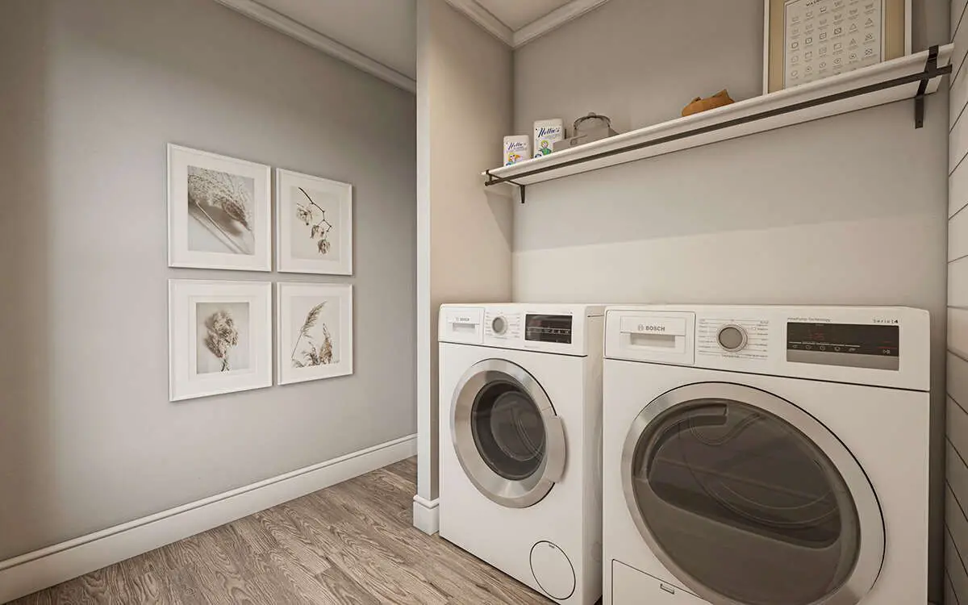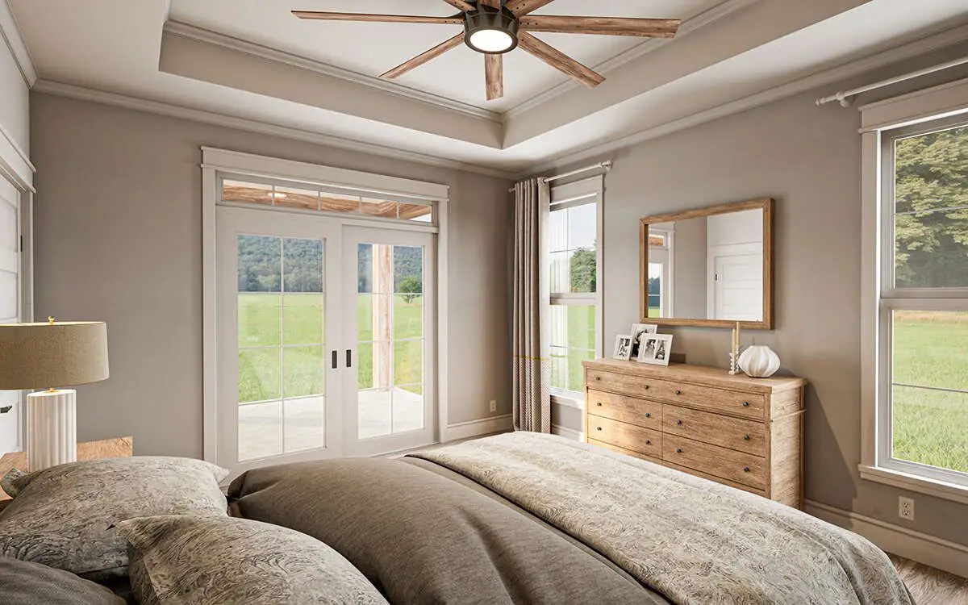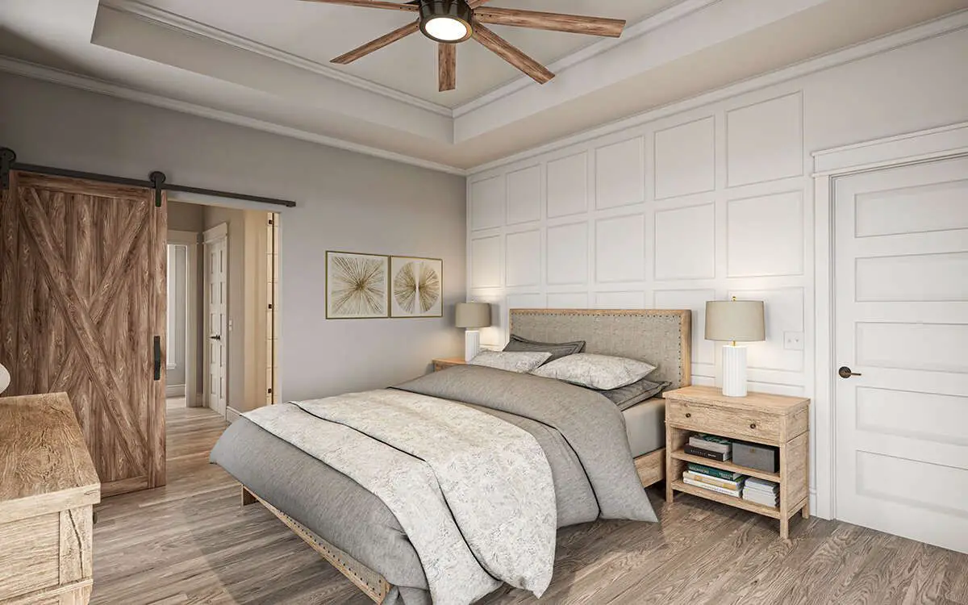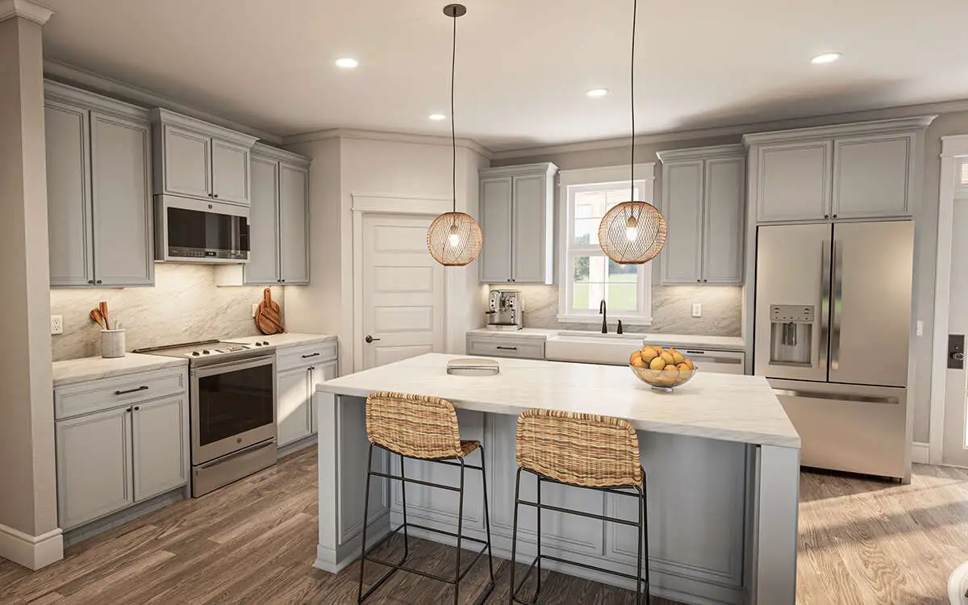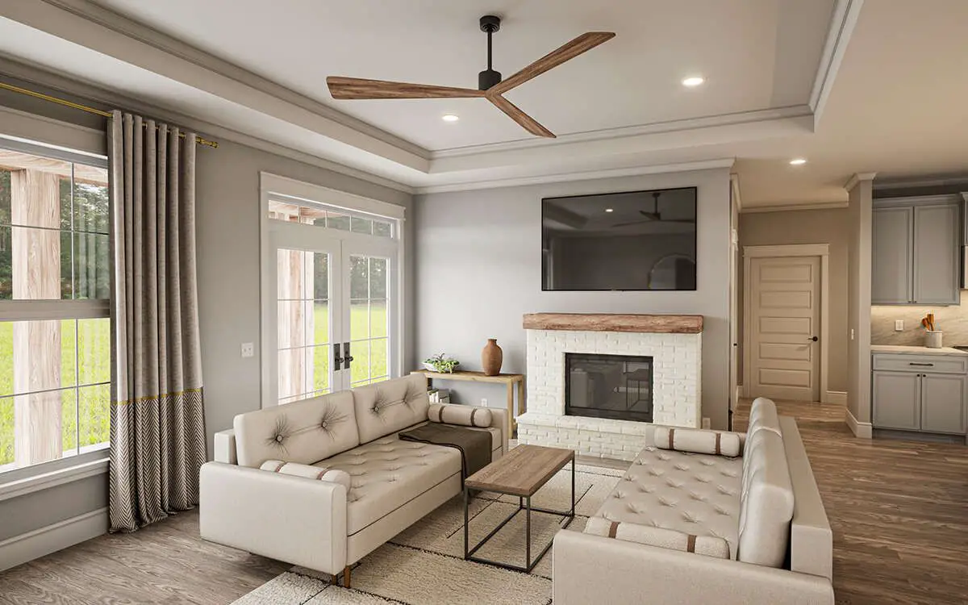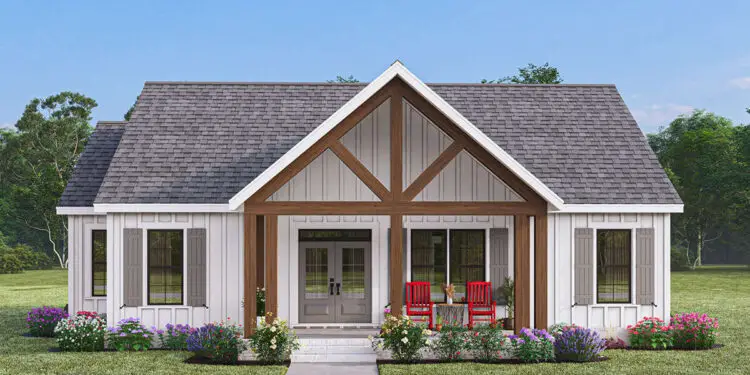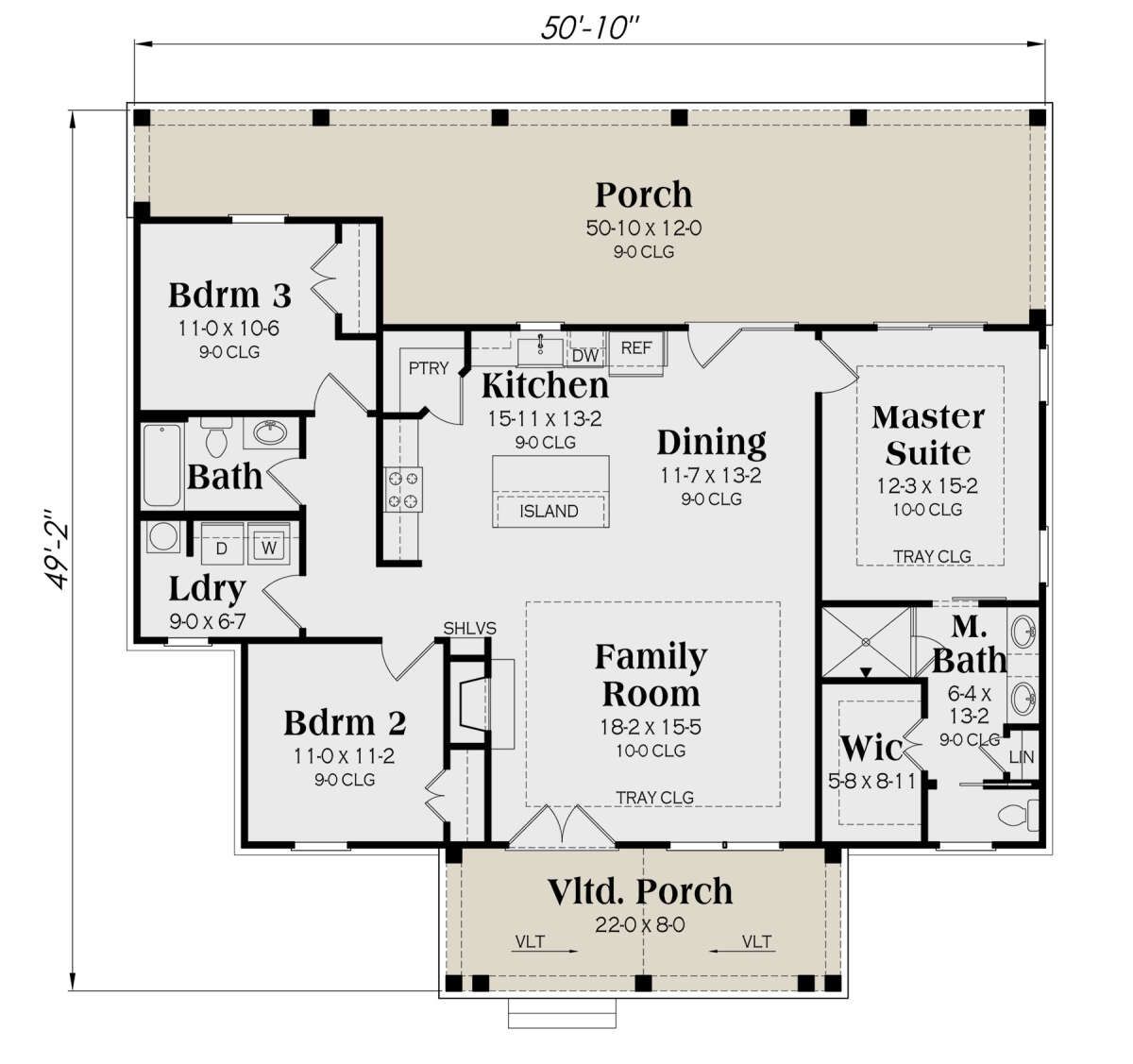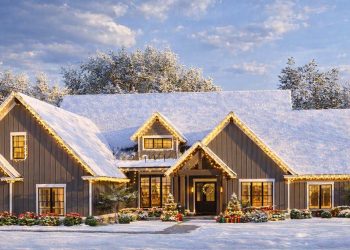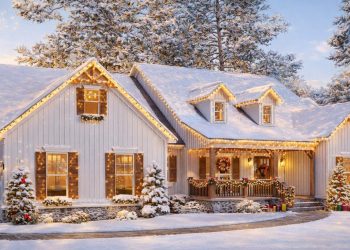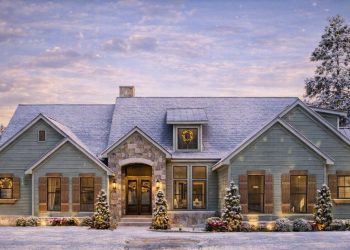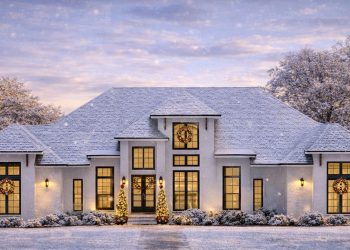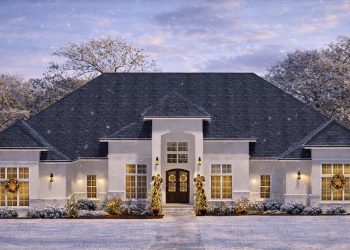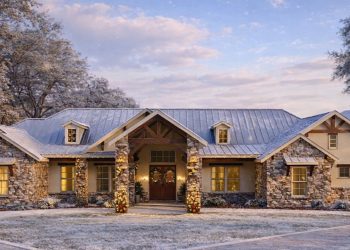This well-proportioned modern farmhouse delivers 1,497 sq ft of single-level living, including 3 bedrooms and 2 full bathrooms.
It combines charm and practicality with generous outdoor spaces and smart layout features—perfect for small families, first homes, or downsizers.
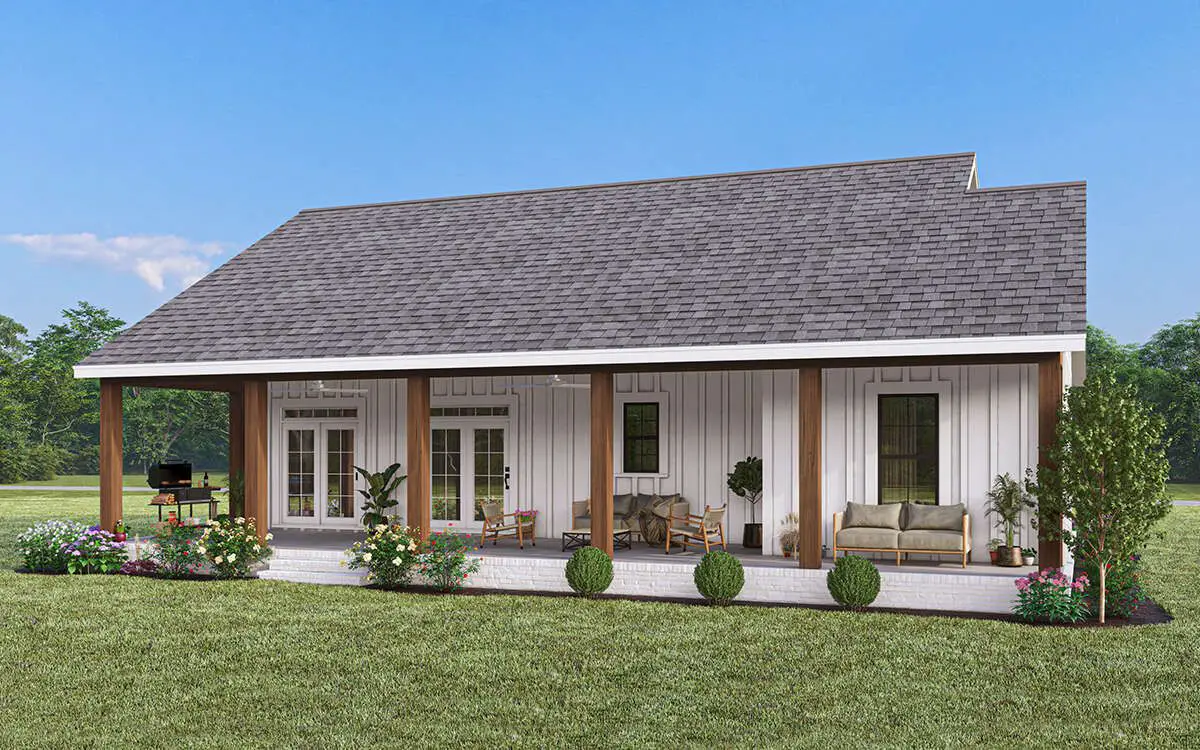
Winsome Exterior & Porch Life
A cheerful front porch (~176 sq ft) sets a warm welcome, while a rear porch (~527 sq ft) creates space to lounge, dine, or unwind outdoors.
Both porches add nearly 703 sq ft in covered outdoor living without growing the main footprint. 0
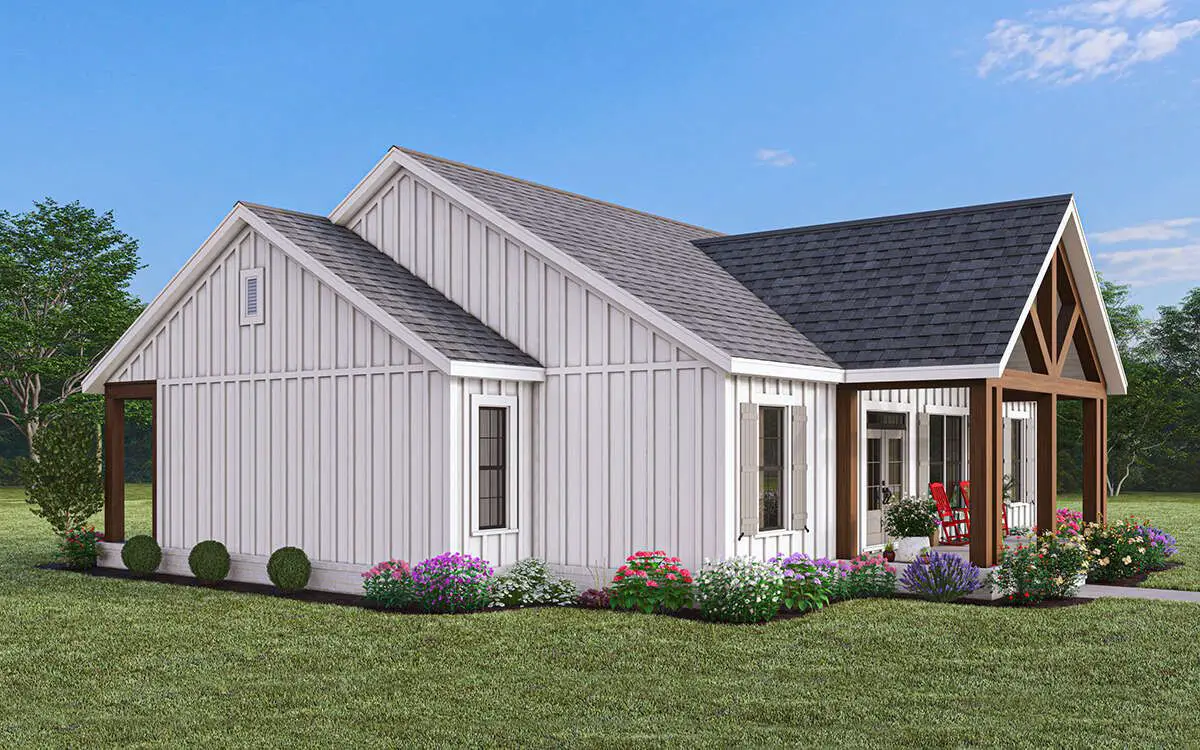
Open Layout for Living & Cooking
The design features an open floor plan: living room, dining, and kitchen flow together, helping light, airflow, and daily interaction. The kitchen island provides both prep space and seating. 1
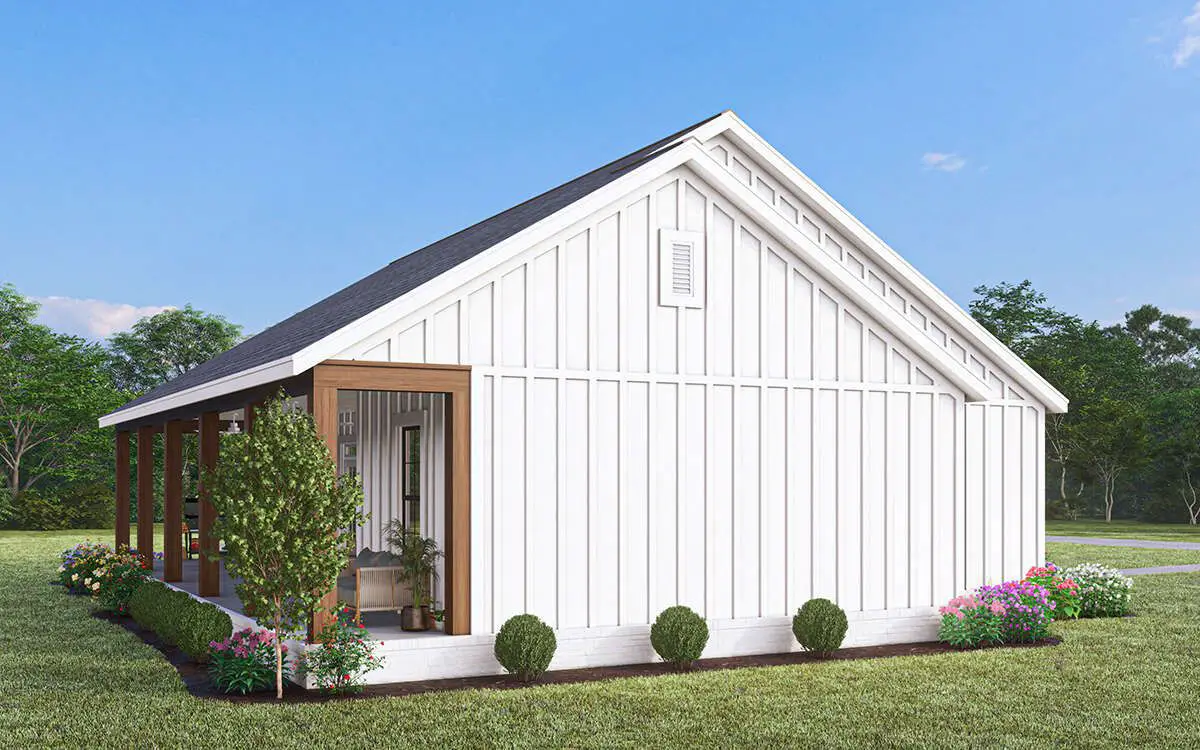
Bedroom Arrangement & Privacy
The master suite is positioned for privacy on one side, with the two additional bedrooms on the opposite wing sharing the second full bath. It’s a layout that keeps noise down and convenience up. 2
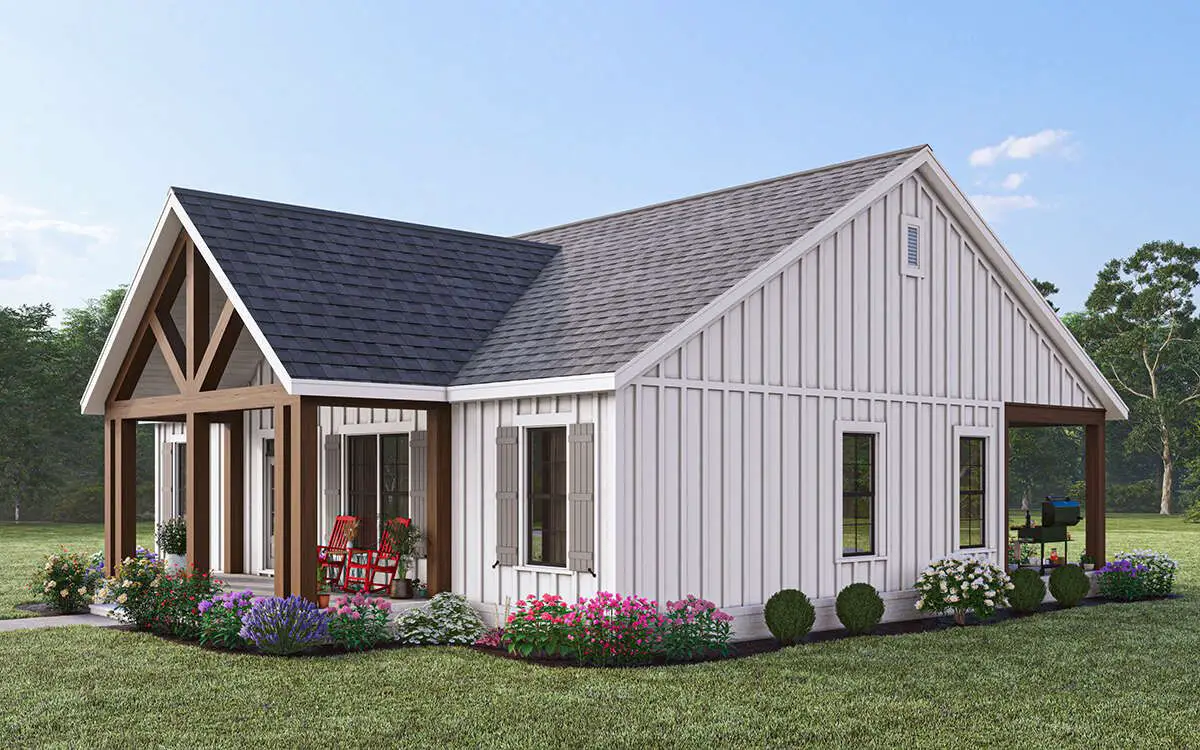
Smart Extras & Practical Details
- Laundry located on the main floor, accessible and hidden-enough.
- Split bedrooms give owners and guests a buffer.
- Ceiling heights range around 9′ – 10′, giving rooms a sense of space. 3
- Roof pitch is 7:12, giving a balanced profile. 4
Quick Specs
| Feature | Detail |
|---|---|
| Heated Living Area | ~1,497 sq ft |
| Bedrooms | 3 |
| Full Bathrooms | 2 |
| Stories | 1 |
| Front Porch | 176 sq ft |
| Rear Porch | 527 sq ft |
| Total Porch Area | ~703 sq ft |
| Width × Depth | ~50′-10″ × 49′-2″ |
Estimated U.S. Build Cost (USD)
Homes of this size and style usually cost between $170–$245 per sq ft to build in the U.S., depending heavily on finishes and region. That puts this plan in the ballpark of **$255K–$366K USD**. (Land, site prep, and permits not included.)

Why This Plan Shines
If you want a home that feels larger than it measures, this one delivers. Spacious porches, great indoor/outdoor flow, three bedrooms without fuss, and design touches that add value without extravagance. It’s cozy, charming, and smart.
“`5
