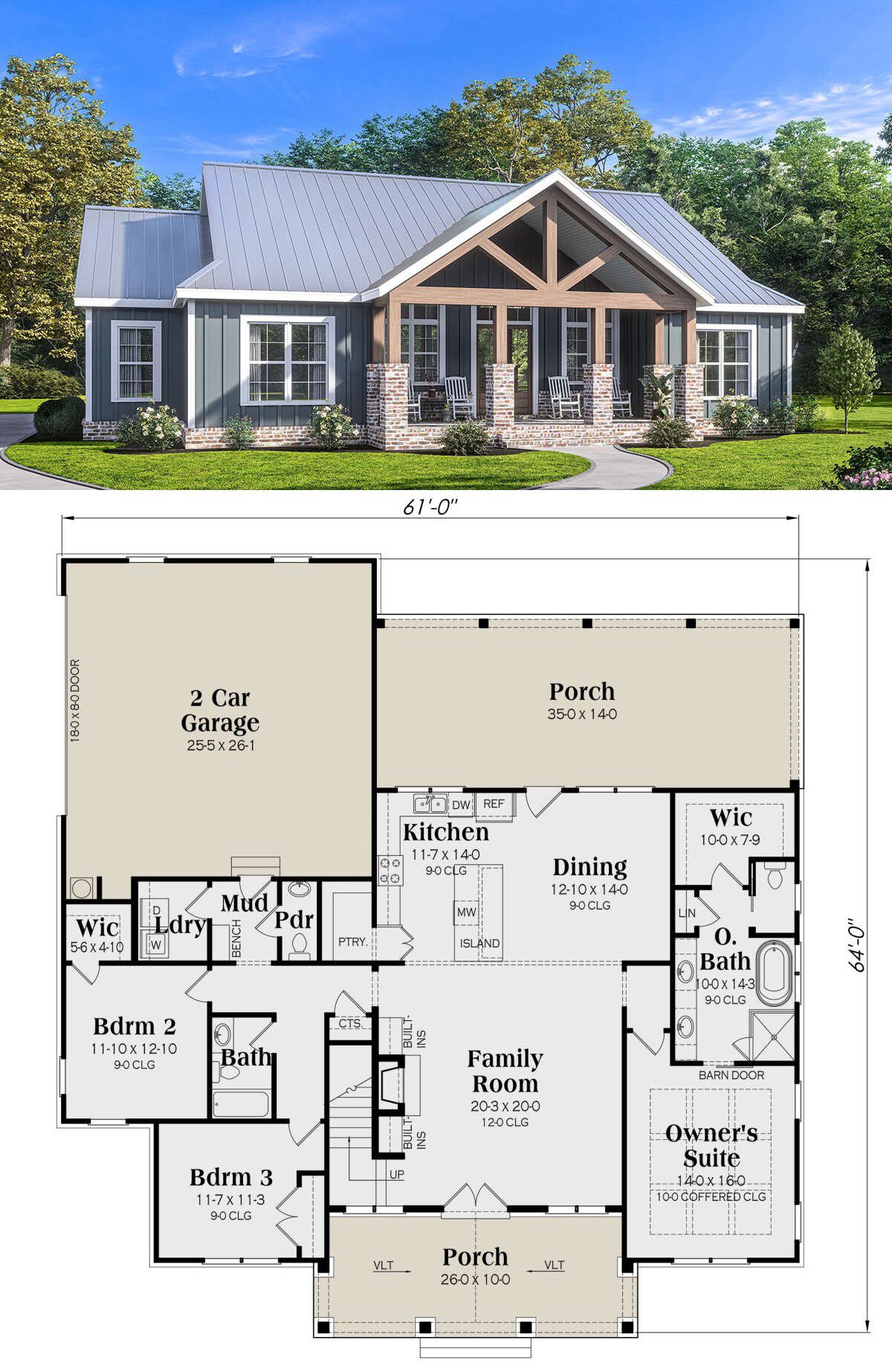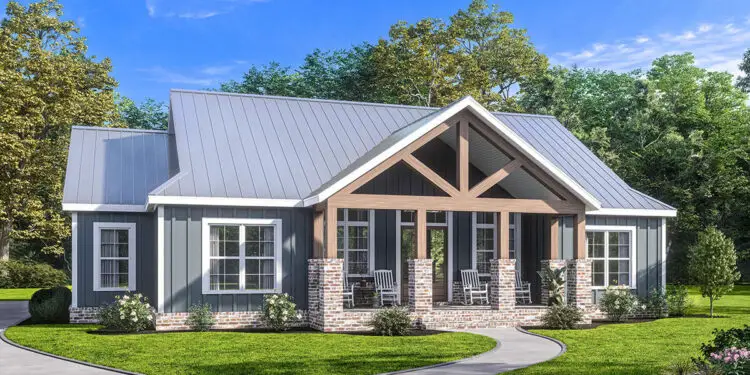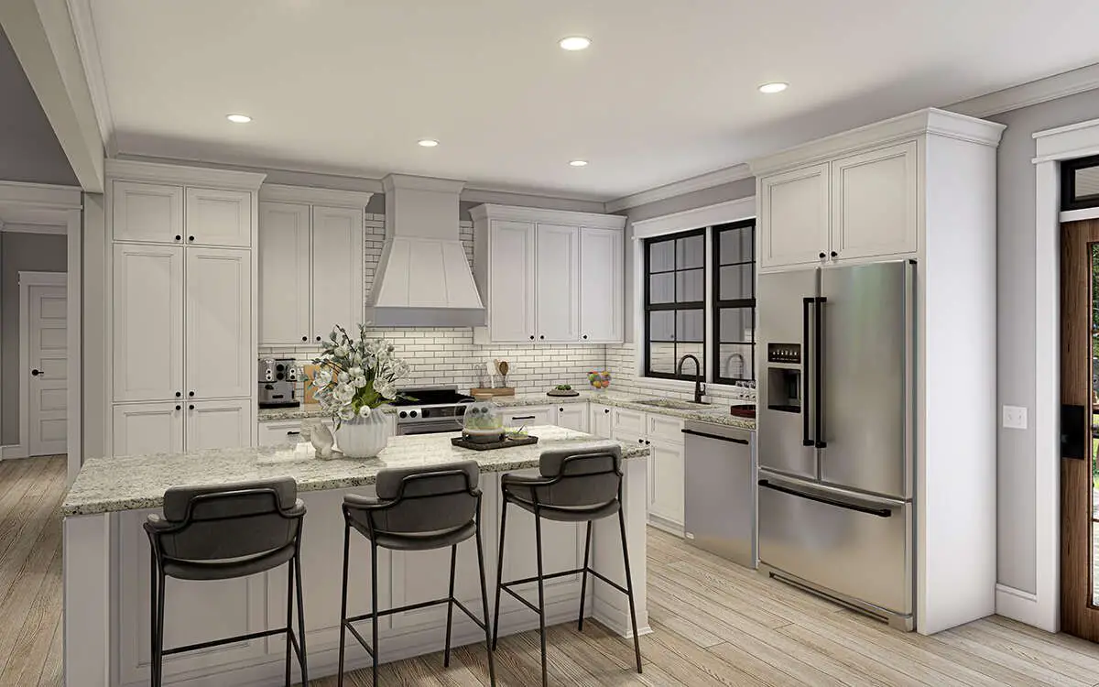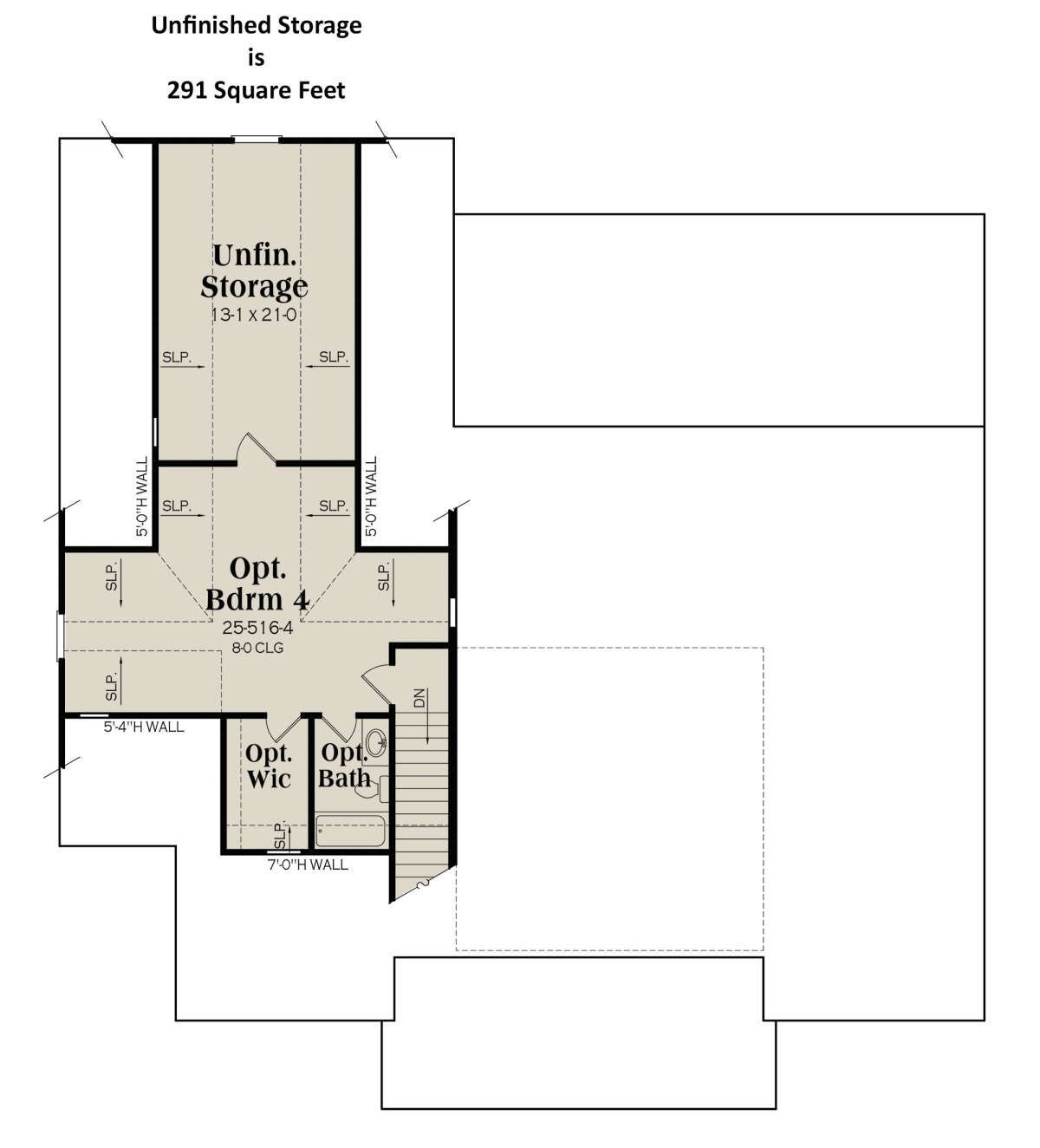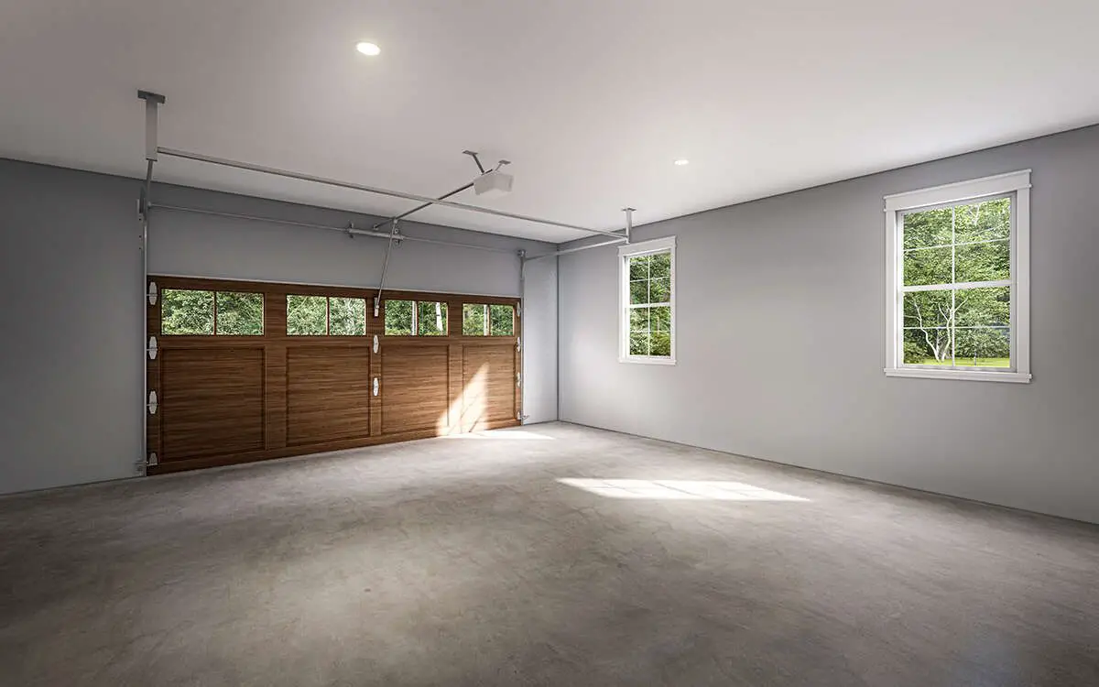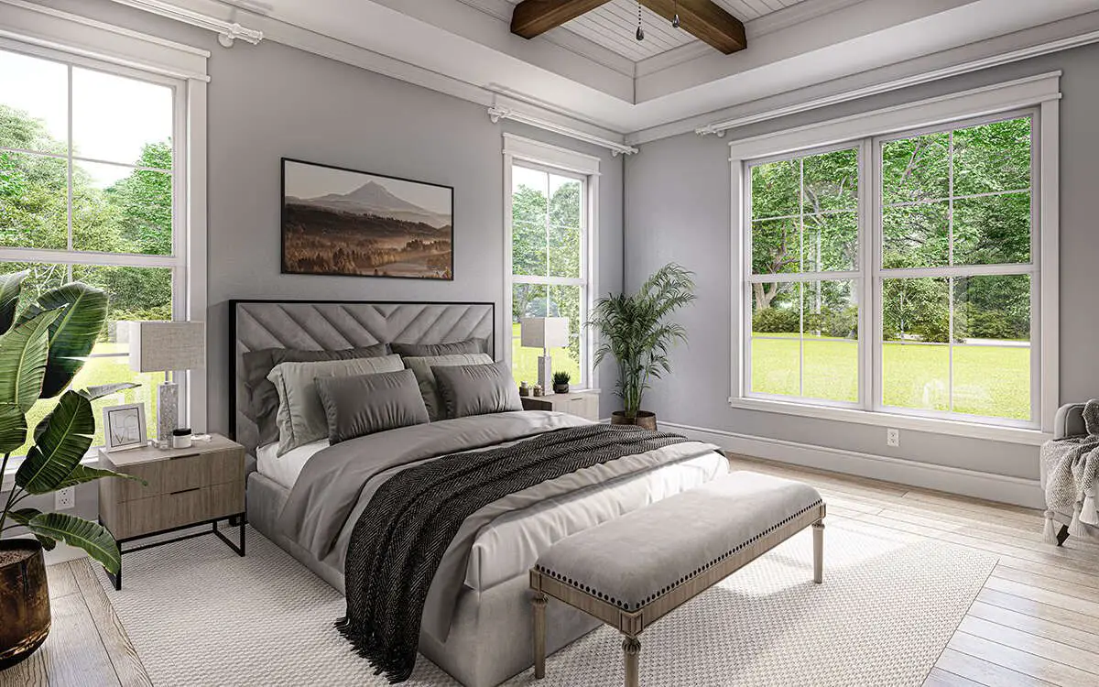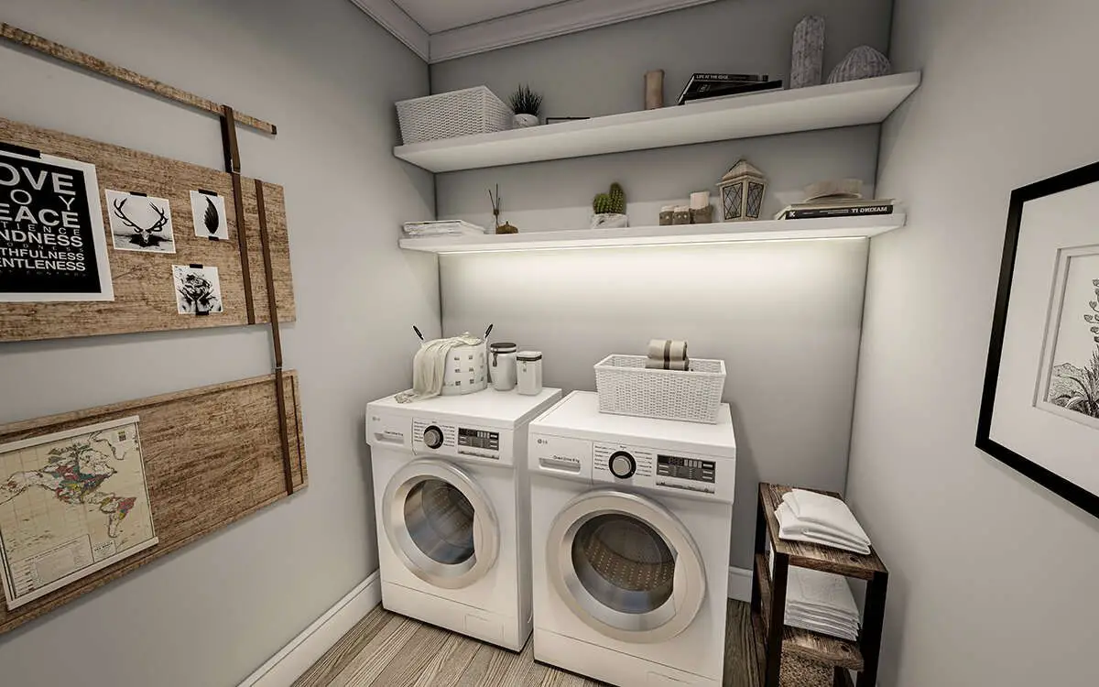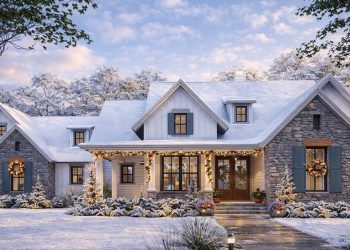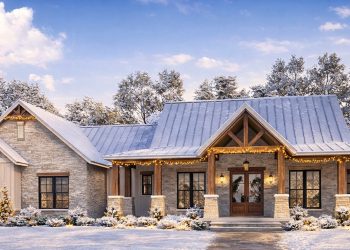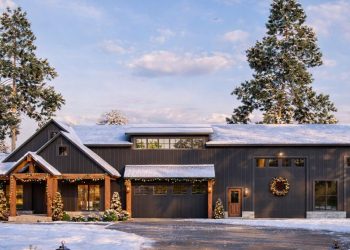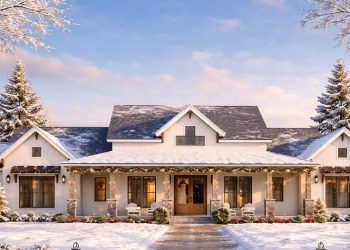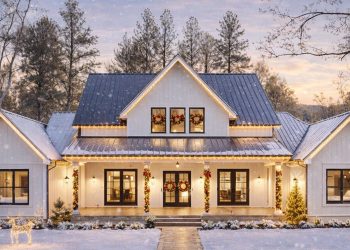This warm, well-balanced Craftsman home gives you about 2,000 sq ft of living space with 3-4 bedrooms, 2.5 bathrooms, and a flexible layout that includes optional bonus space and a 2-3 car garage.
It manages to blend charm, efficiency, and future-ready features without overwhelming.
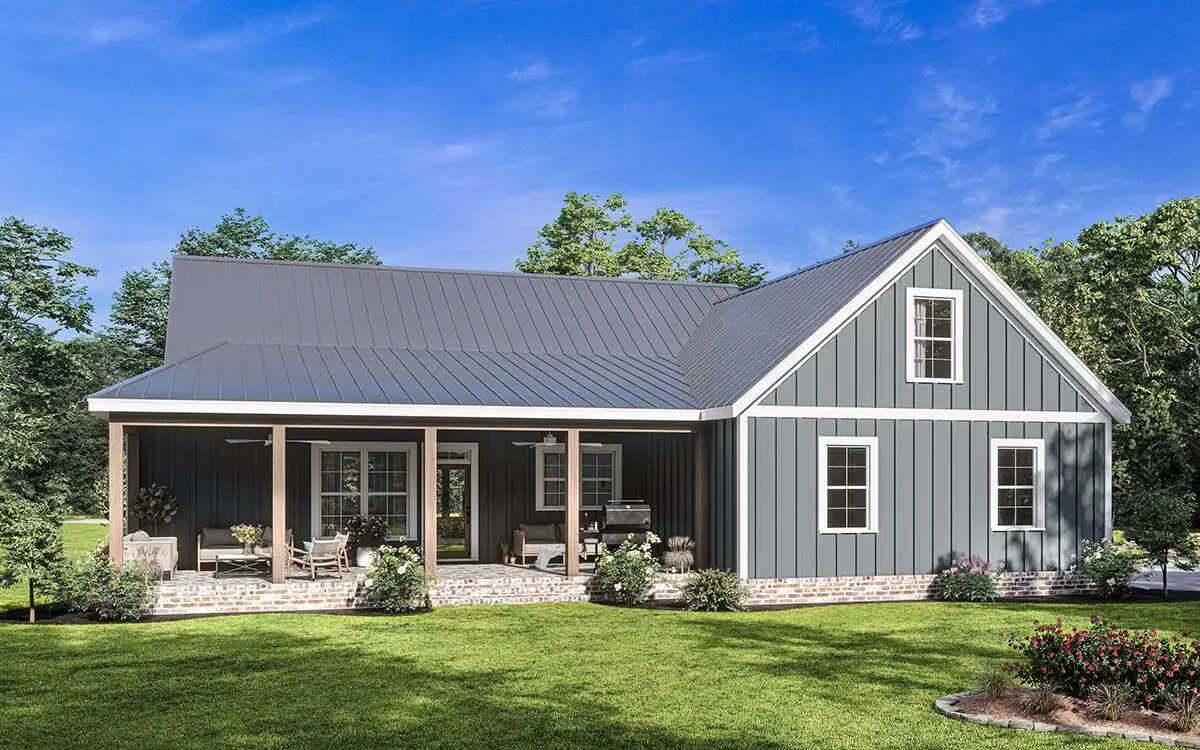
Facade & Porches That Welcome You In
The front elevation features a generous open gable, board-and-batten siding, brick perimeter skirt and pillars.
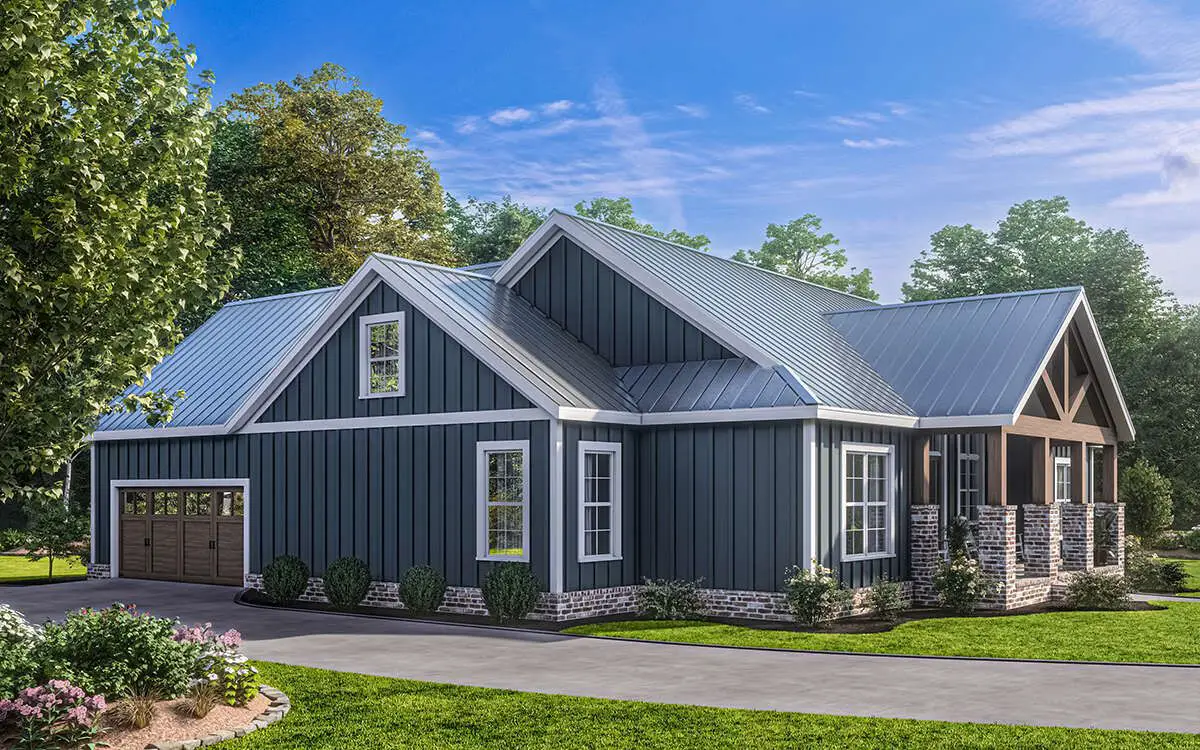
A covered porch at the front sets a friendly tone, while the rear porch is larger—designed for entertaining, relaxing with a friend, or just soaking up family life outdoors.
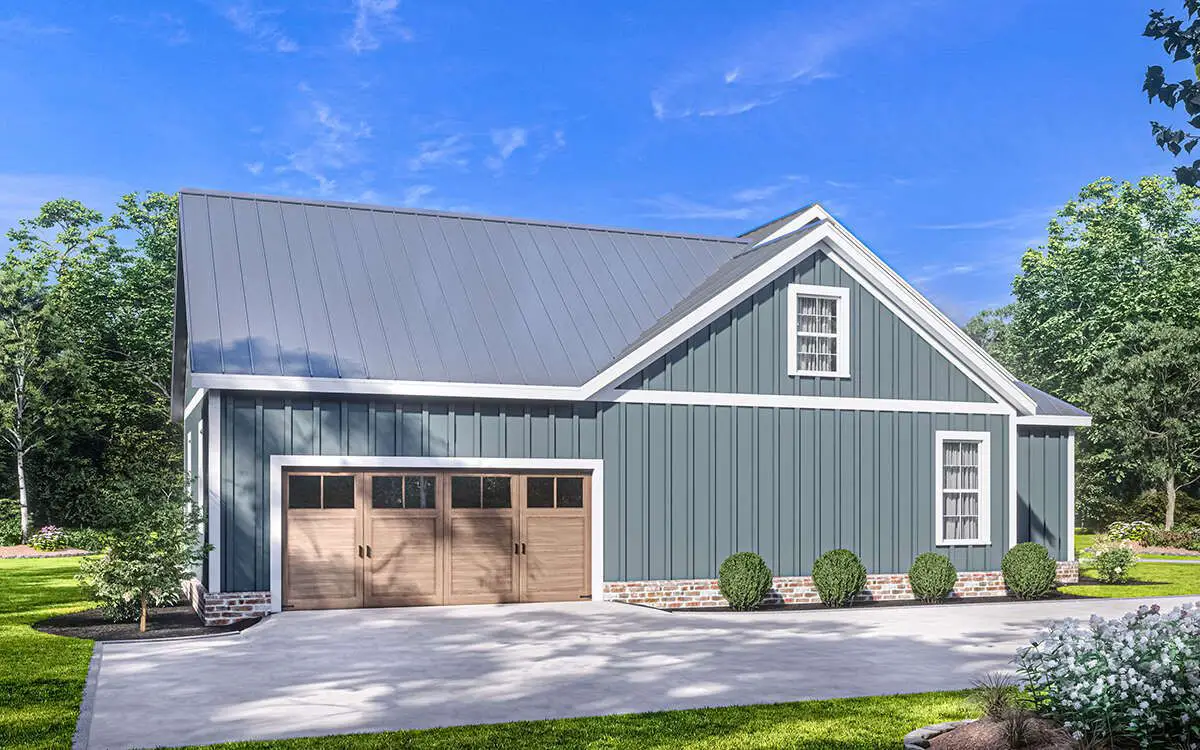
Garage & Entrance Flow
A side-entry garage (standard 2-car, with the option to upgrade to 3 cars) sits toward the rear.
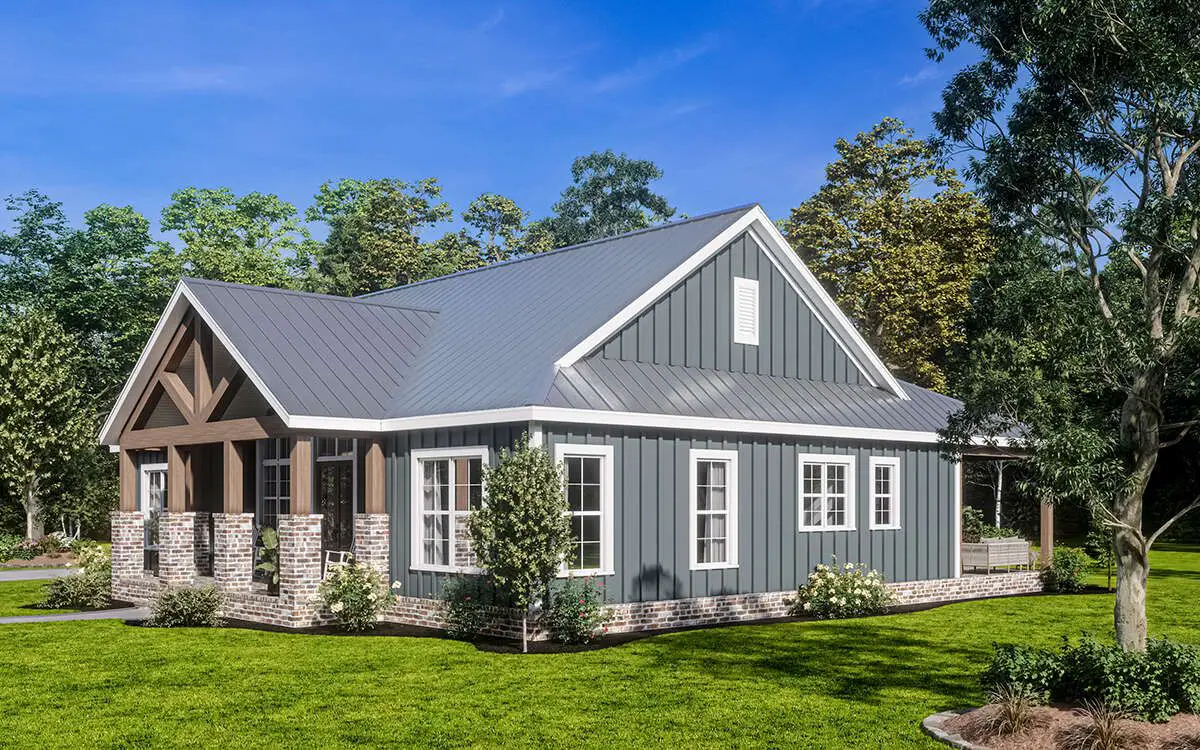
Entry from the garage takes you into a mudroom / utility / half-bath zone—smart staging for coming in and out without turning the whole house upside down. 1
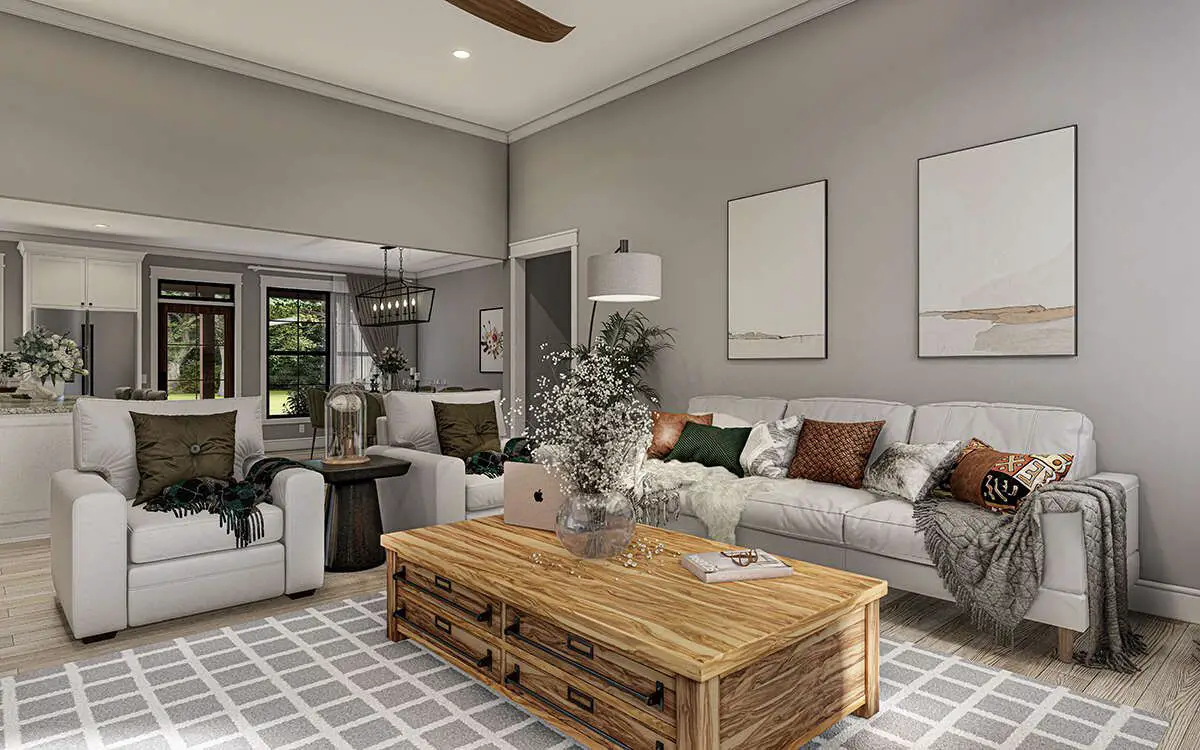
Layout & Living Spaces
- Owner’s Wing: On one side, the master suite offers a coffered ceiling, a luxurious ensuite bath, and a large walk-in closet—nothing cramped, all comfort. 2
- Secondary Bedrooms: On the opposite side are two bedrooms sharing a hall bath. Flexibility: one of these rooms can optionally become the 4th bedroom via the bonus room overhead. 3
- Kitchen / Dining / Family Room: Central open plan with a well-sized island, walk-in pantry, and direct access from the kitchen to the rear porch for easy indoor-outdoor entertaining. The family room anchors the home with a fireplace and built-ins. 4
Bonus Room / Optional Upstairs
An optional bonus room or a 4th bedroom sits above part of the house (or garage) with space ready for a bath and walk-in closet.
It’s a future-friendly feature that preserves the base footprint but gives extra breathing room when you need it. 5
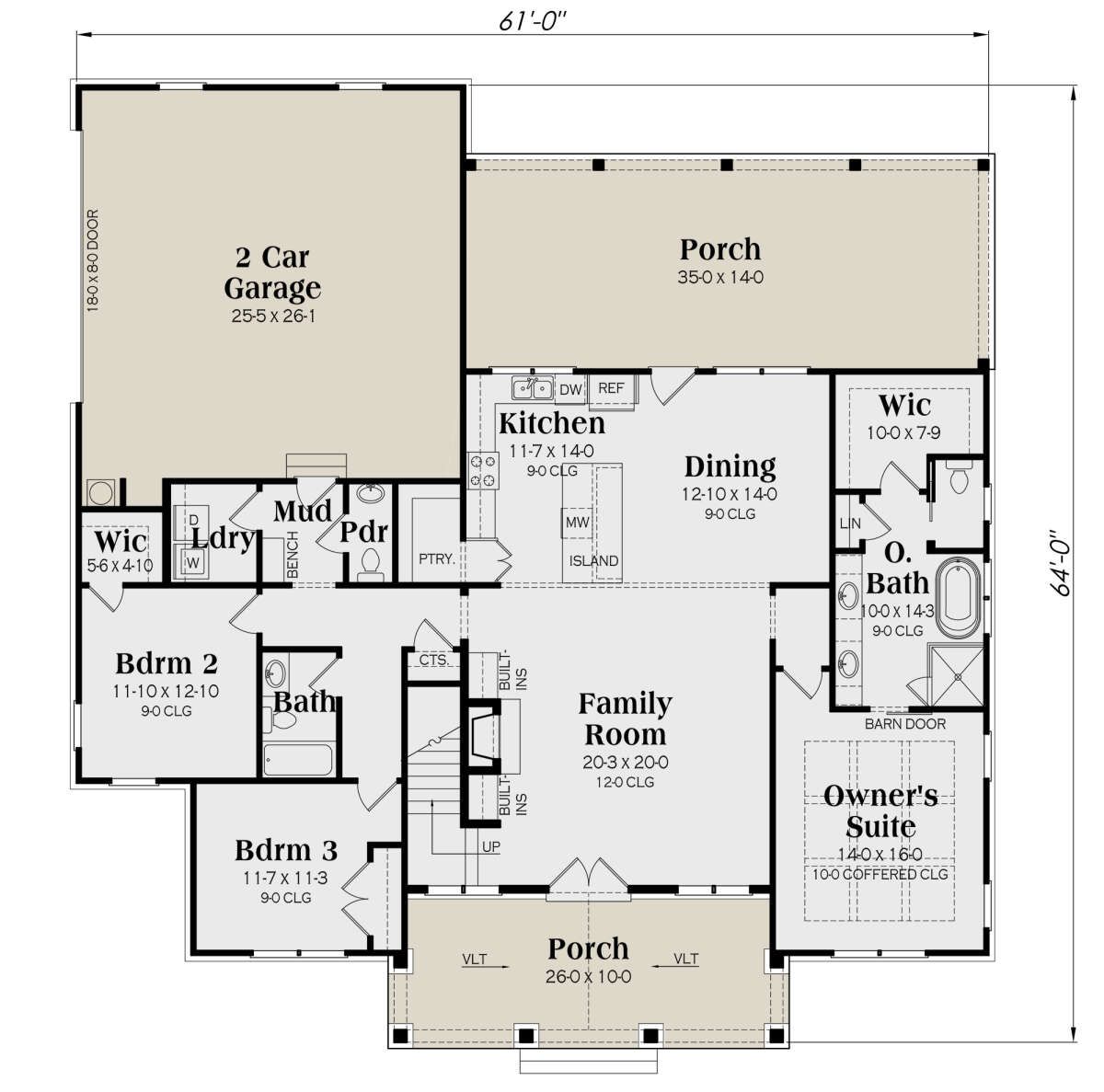
Quick Specs Summary
| Feature | Detail |
|---|---|
| Total Heated Area | ~2,000 sq ft (main level) |
| Bedrooms | 3-4 (option for bonus room / 4th bedroom) |
| Bathrooms | 2 full + 1 half |
| Garage | 2-3 car, side entry (~693 sq ft for standard 2-car “unheated” portion) 6 |
| Width × Depth | 61′ × 64′ 7 |
| Stories | One story with an unfinished bonus overhead option (≈ 471 sq ft) 8 |
| Ceiling Heights | Main floor ~9′; bonus level ~8′ ceiling 9 |
Everyday Advantages
- Split-wing bedrooms give privacy between master and secondary rooms.
- Mudroom + garage entrance helps keep outdoor mess away from living areas.
- Rear porch makes grilling, porch lounging, or outdoor living more likely—not just a nice idea on paper.
- Bonus room option offers flexible space for future needs (guest room, home office, hobby space) without reworking the footprint.
- Compact square footage with enough garage space keeps maintenance and heating/cooling costs manageable.
E
stimated U.S. Build Cost (USD)
Craftsman homes of this size, with these features and finish potential, generally build for about $170-$250 per sq ft in many U.S. markets.
That gives a rough cost range of **$340,000–$500,000 USD** (depending heavily on finishes, site conditions, labor rates).
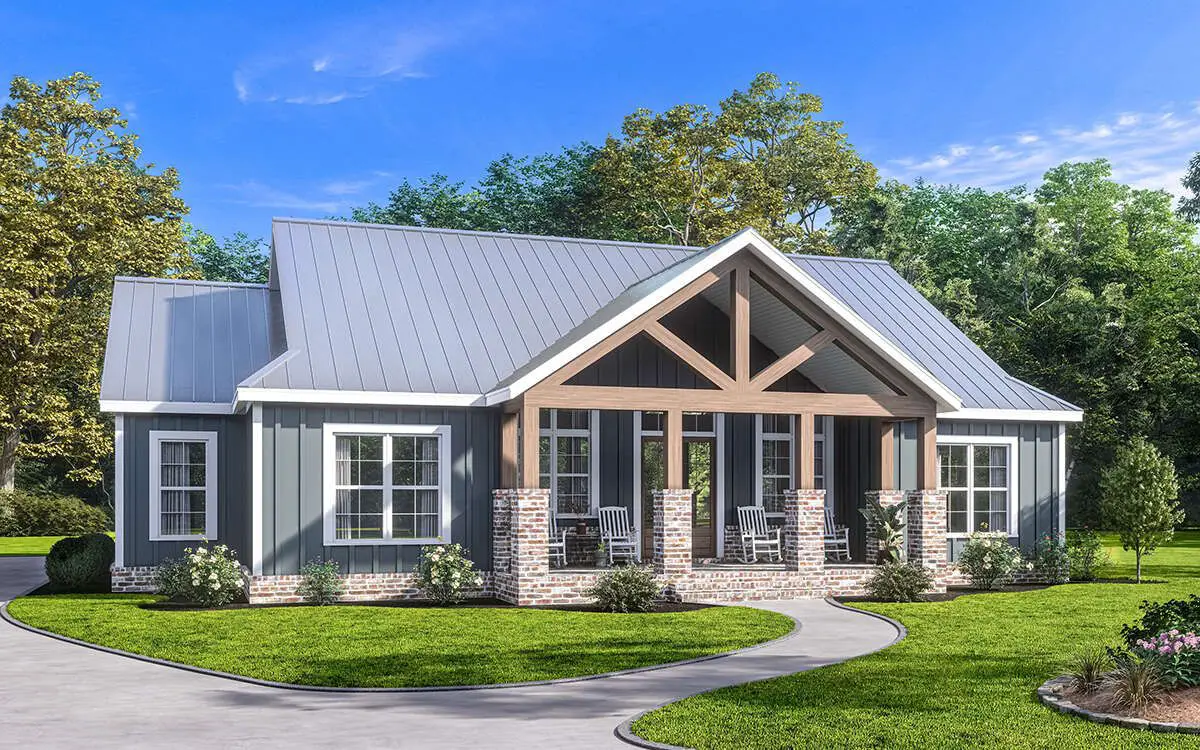
This assumes a standard build level—if you go high-end, costs will push higher. Land & site work not included.
Why This Plan Feels Smart & Livable
Because it offers balance. Enough space to breathe, smart separation between private and gathering zones, room to expand later, and strong outdoor connection—all without feeling excessive. Ideal for families who want charm, practicality, and flexibility rolled together.
