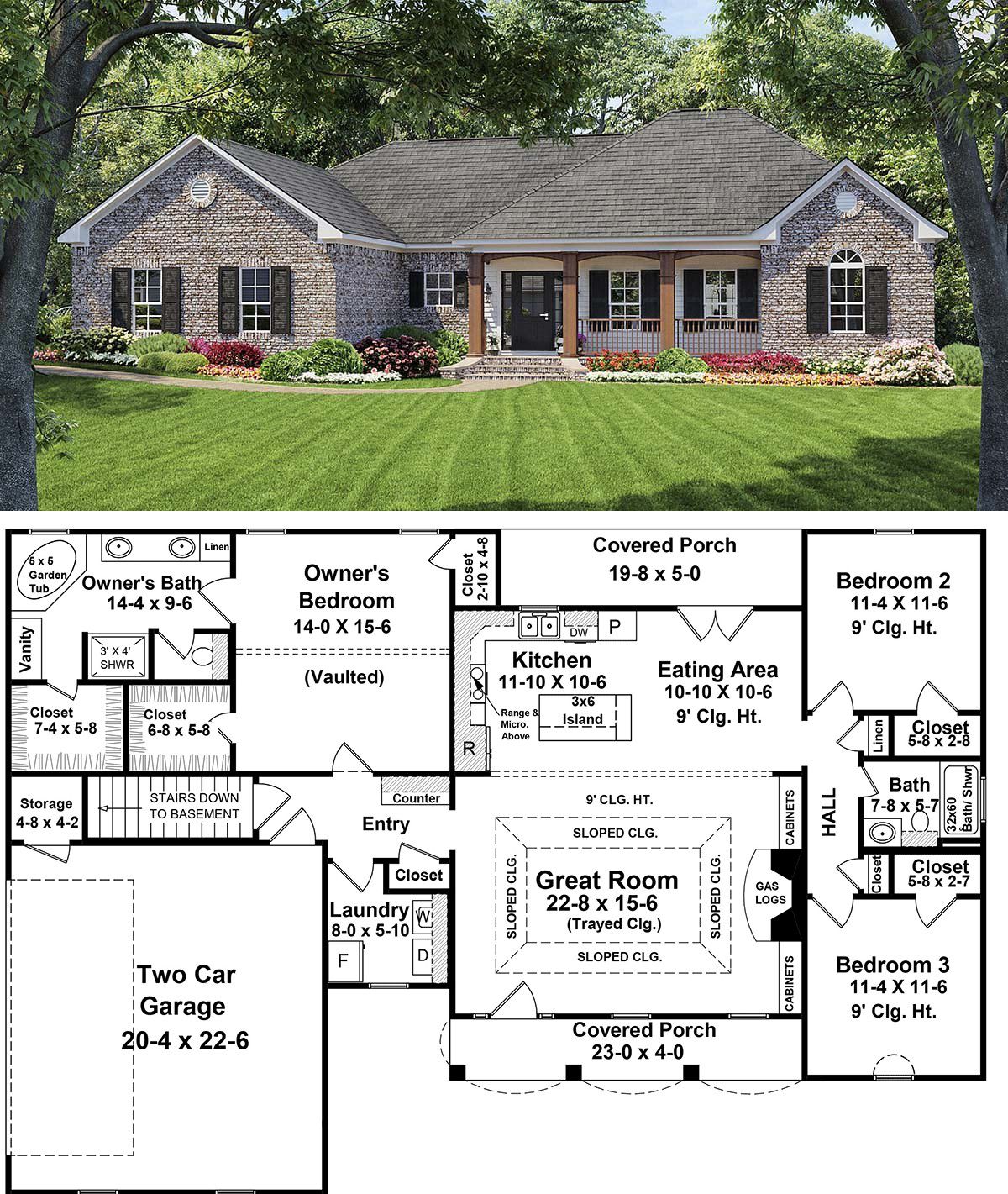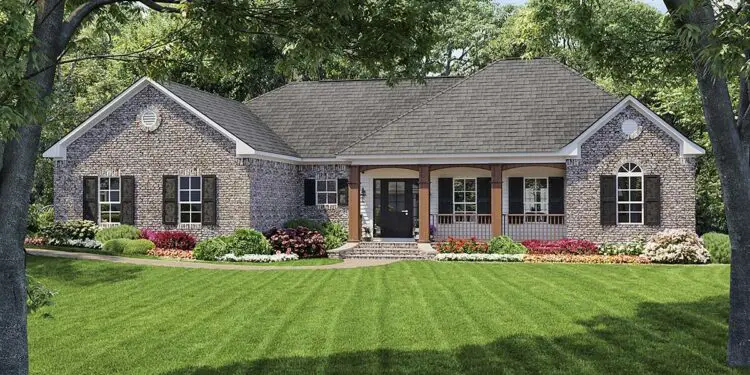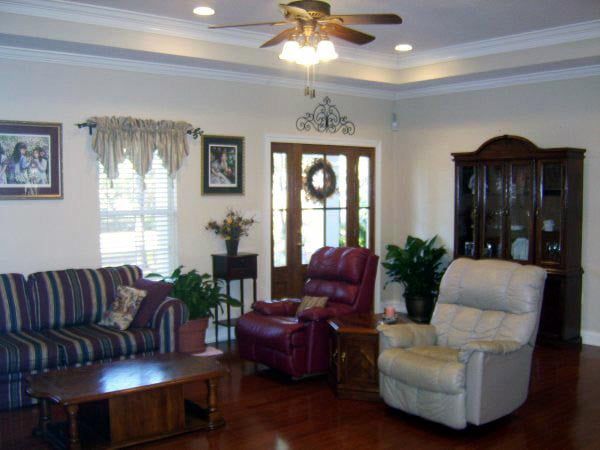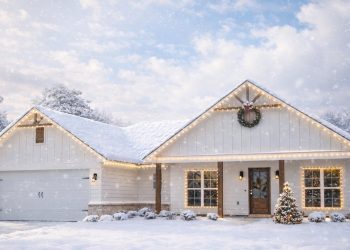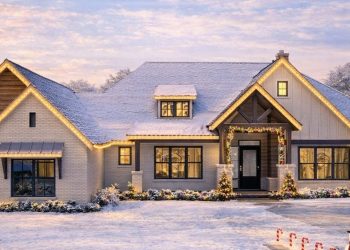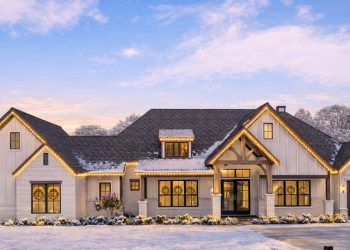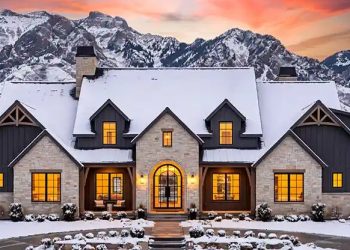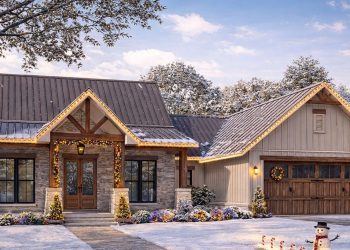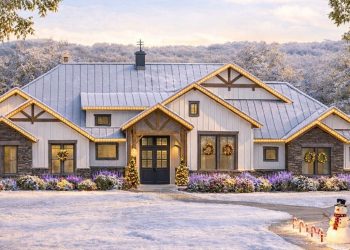This delightful Traditional-style home offers about 1,654 sq ft of single-level living, with 3 bedrooms, 2 full baths, and an attached 2-car garage.
It’s compact but full of charm—perfect for those who love classic touches, friendly porches, and efficient design.
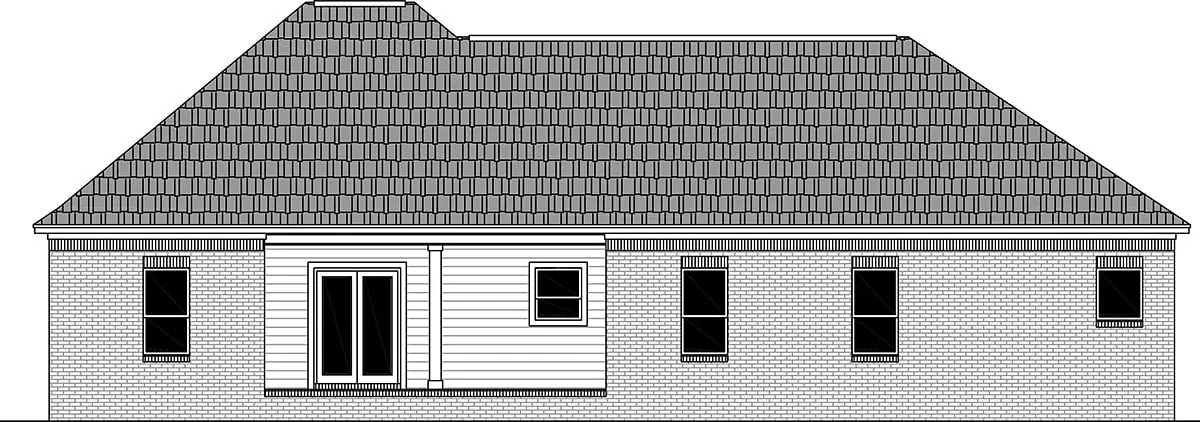
Porch Life & Exterior Character
A welcoming front porch and a rear porch extend your living space outdoors.
Brick or stone veneer options, traditional roof lines, and a tray ceiling in the living room add that timeless elegance.
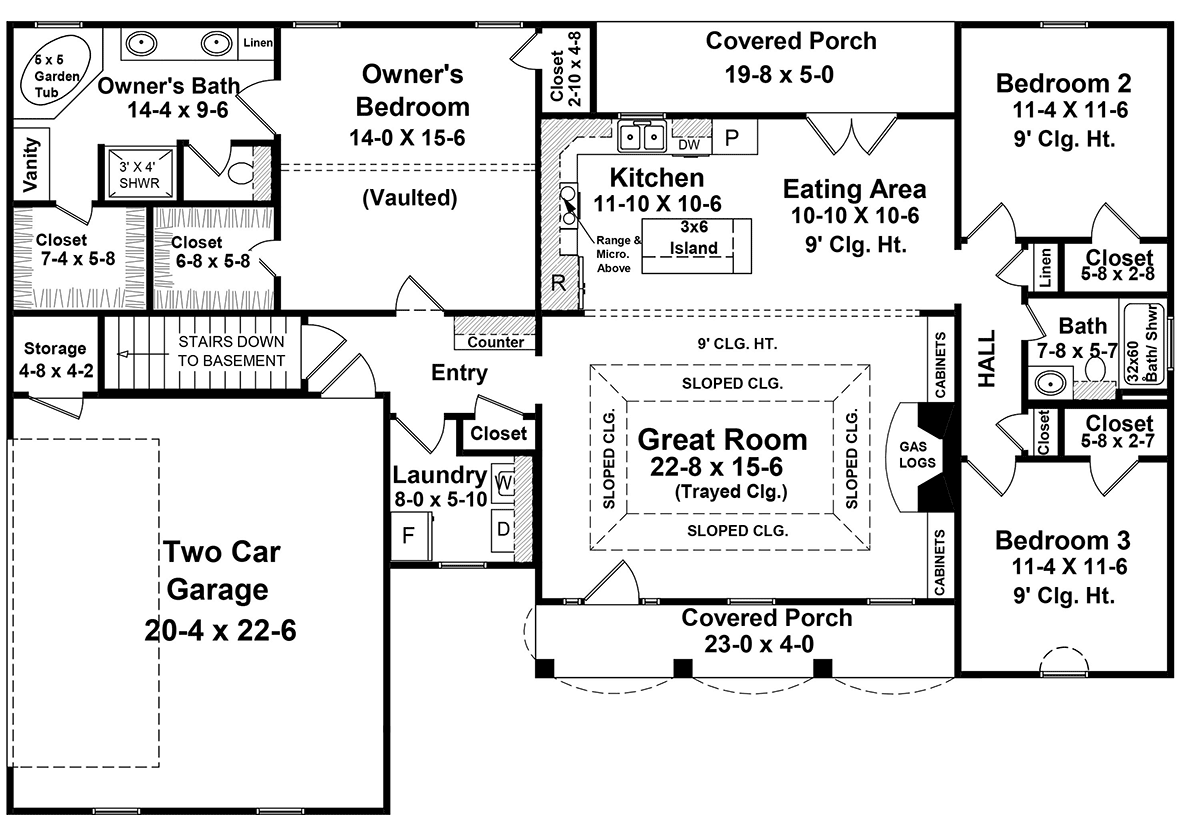
Smart Living Layout
The floor plan is straightforward: main‐floor master suite, two additional bedrooms, and two full baths—no stairs, just honest living.
The ceilings are 9-ft throughout, making rooms feel open without being cavernous. The house is about 64 ft wide by 39 ft deep.
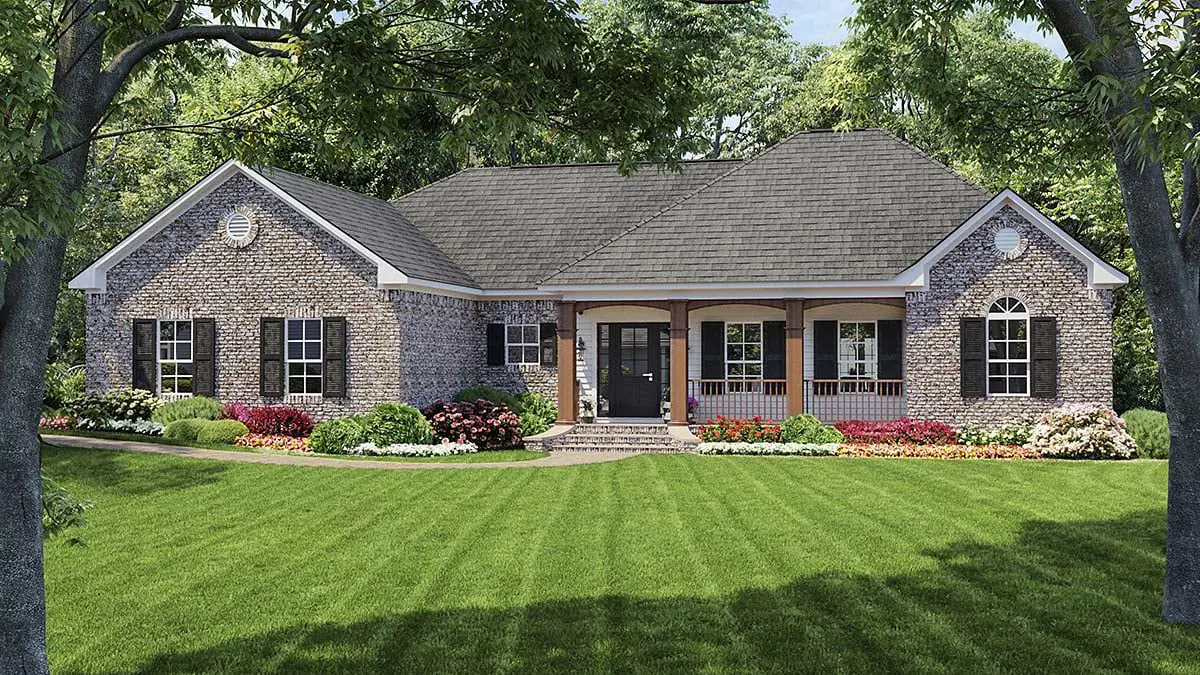
Garage & Utility How They Should Be
An attached 2-car garage with roughly 475 sq ft keeps cars (and weather) at bay. Also, convenient access to mudroom/garage makes daily in-and-out smoother. Foundation options include slab, crawlspace, or basement depending on your lot.
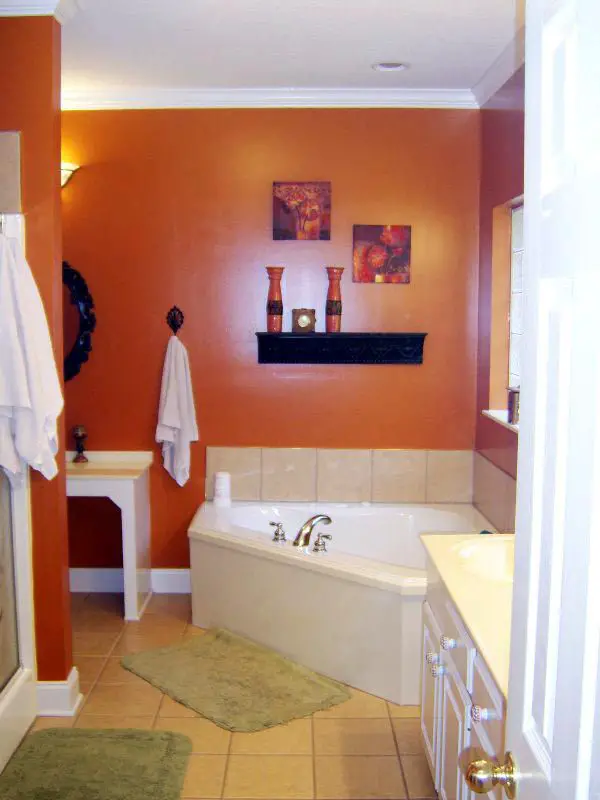
Quick Specs
- Living Area: ~1,654 sq ft (one level)
- Bedrooms: 3
- Bathrooms: 2 full
- Porches: Front & rear covered porches
- Garage: 2-car attached (~475 sq ft)
- Ceiling Height: 9 ft main level
- Roof Pitch: 8:12
Estimated U.S. Build Cost
For a home of this size and style, with modest finishes, expect a build cost in the range of $170–$240 USD per sq ft. That puts your likely budget at about **$281,000–$397,000 USD** depending on your region, lot conditions, and finish level. (Land, site work, and permitting not included.)
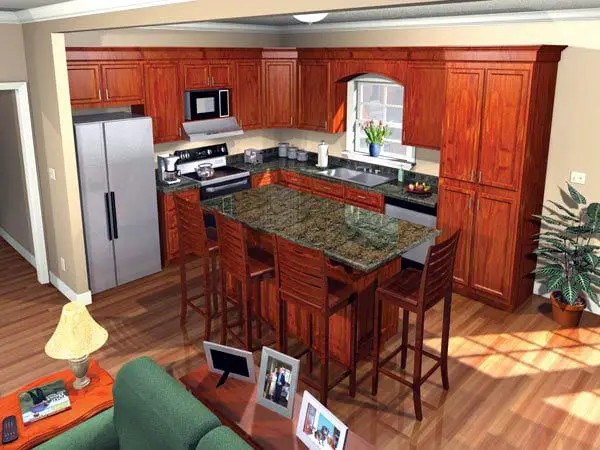
What Makes This Plan Feel Like Home
It balances charm and function. The single level avoids stairs, the porches invite connection with outdoors, and the garage + master suite layout keep daily routines smooth.
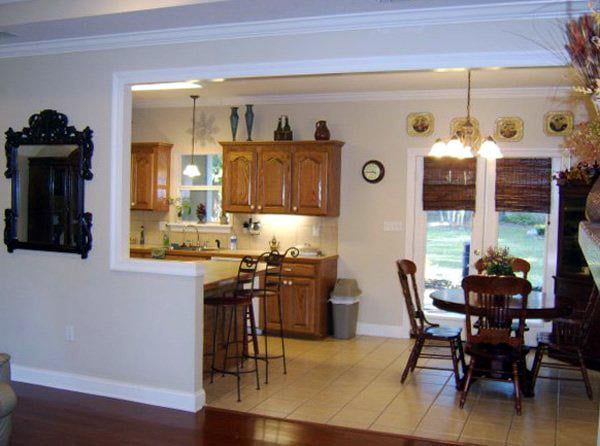
Great for small families, downsizers, or anyone wanting a cozy traditional home without sacrificing style or comfort.
